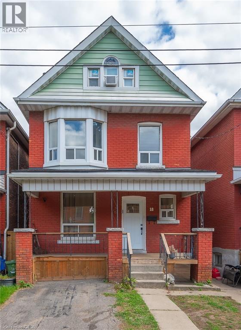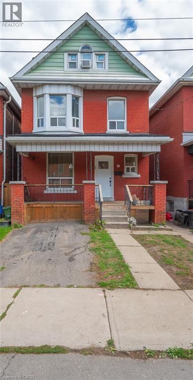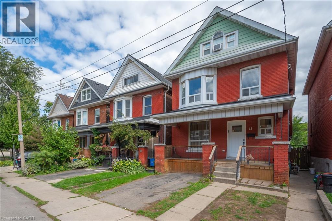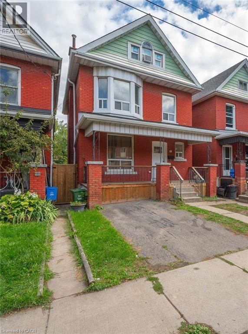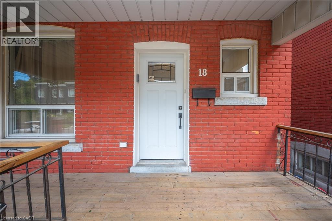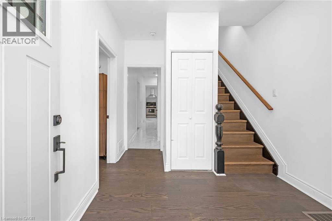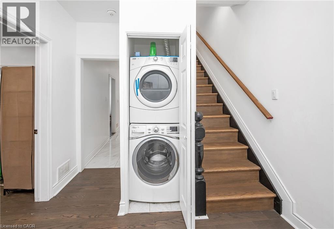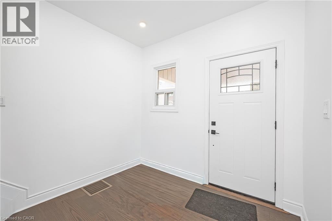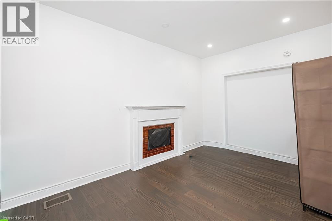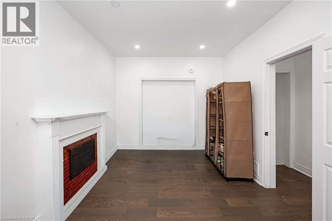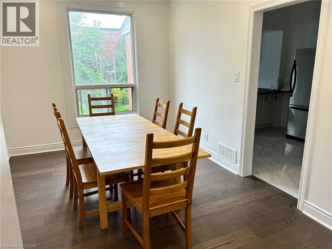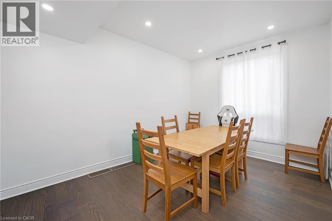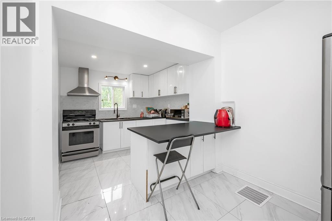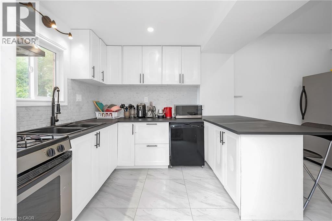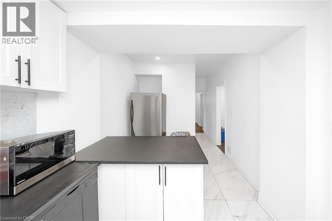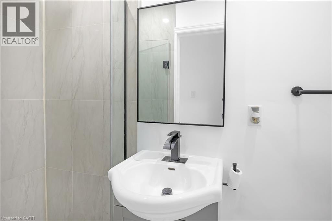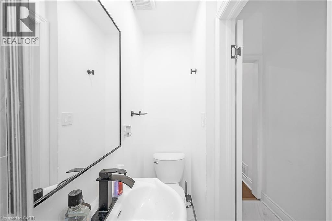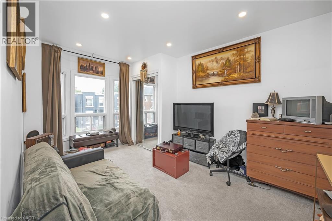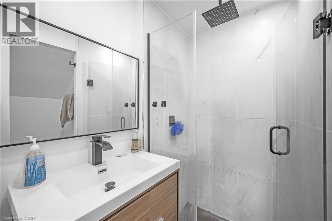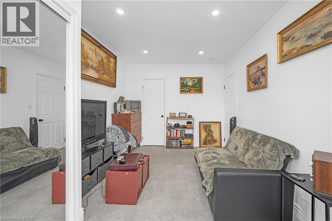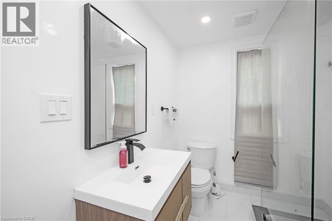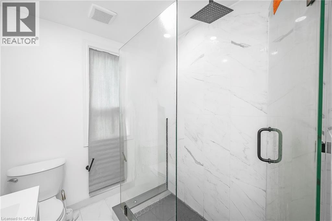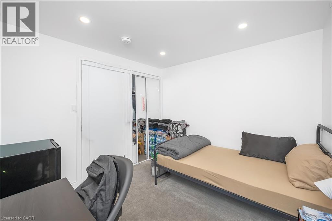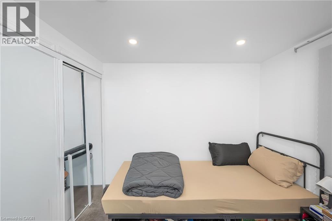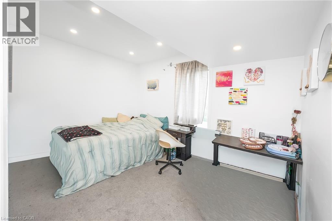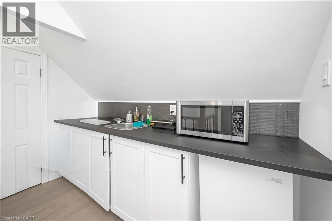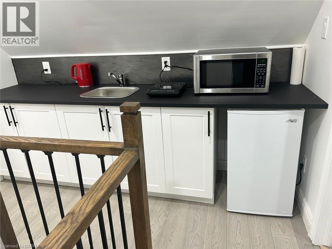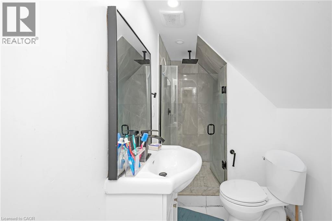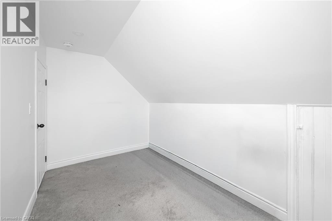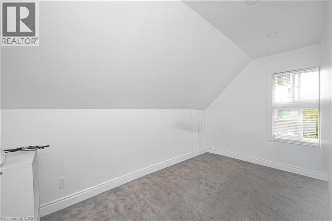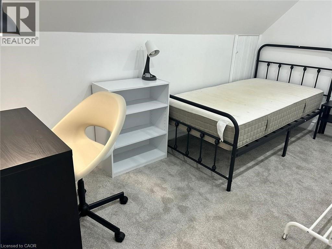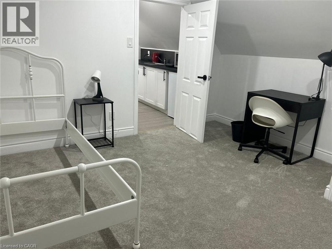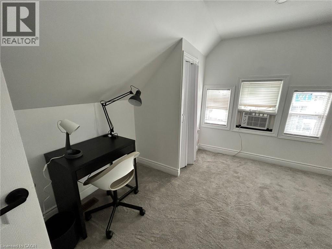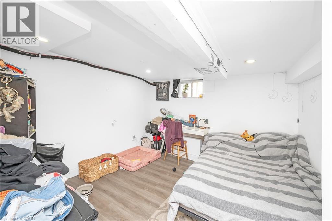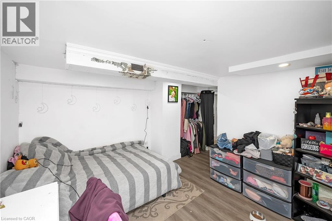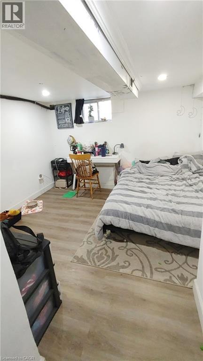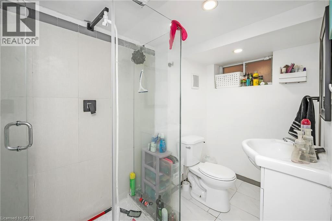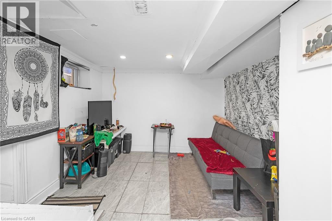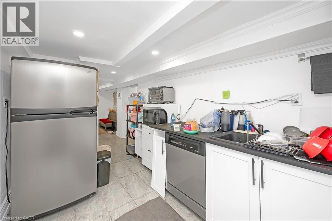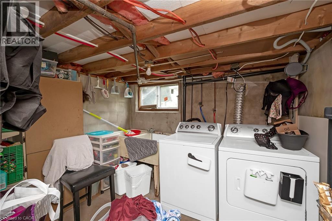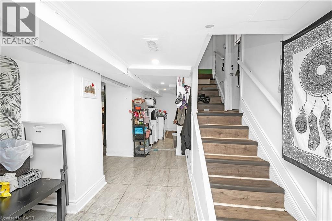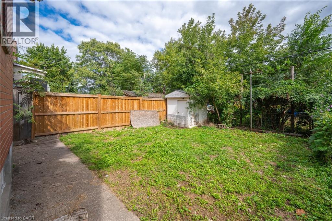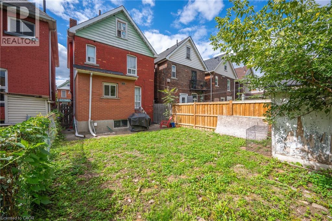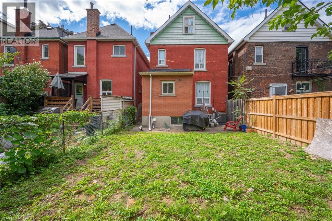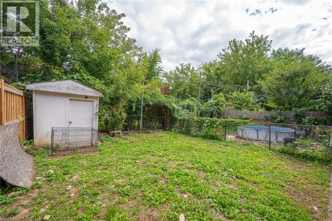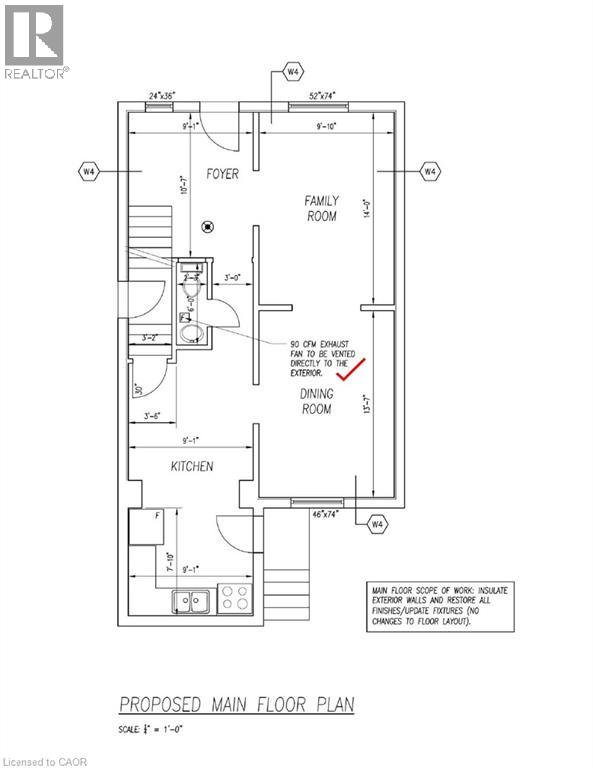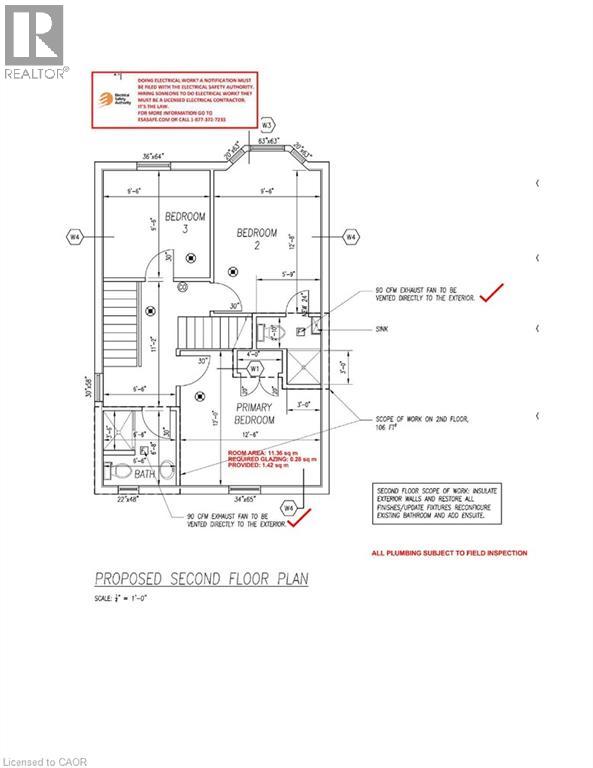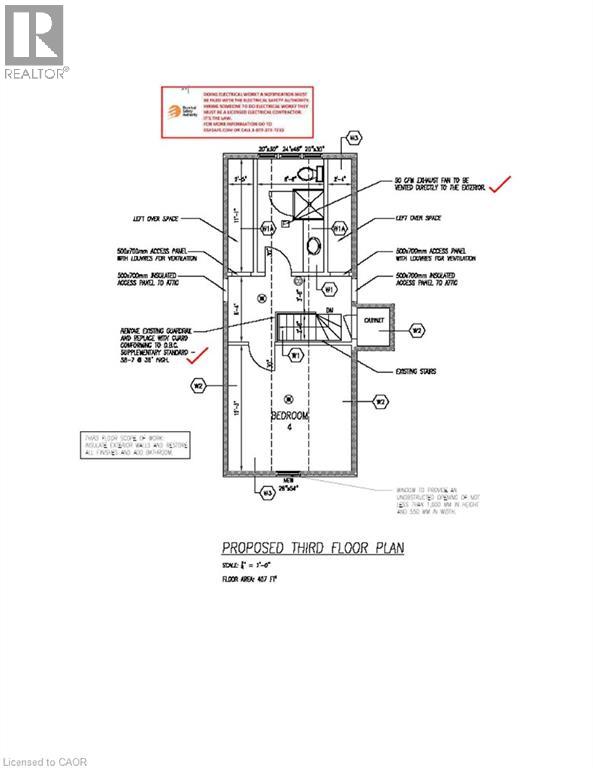18 Huntley Street Hamilton, Ontario L8L 5X7
$744,900
Introducing a meticulously renovated 3 Storey- 6+1 Bedroom, 5 bathroom residence that has been thoughtfully designed from top to bottom, complete with architectural drawings and plans. Currently generating a gross income of approximately $5,500 per month, this property presents a potential opportunity for investors or families seeking multi-generational living arrangements. The main floor features a spacious bedroom, a formal dining room, and a generously sized eat-in kitchen equipped with modern stainless steel appliances. Additionally, the convenience of main floor laundry is provided with a stackable washer and dryer. On the second level, you will find three well-appointed bedrooms, including one with its own 3-piece en suite bathroom, as well as an additional four-piece bathroom. The third level offers two more bedrooms, a three-piece bathroom, and a kitchenette, making it an ideal additional living space The basement is designed with an in-law suite that boasts a separate side entrance, featuring a cozy one-bedroom layout, a kitchenette, and a three-piece bathroom. Situated in a prime central location, this home is conveniently close to all amenities and offers easy access to public transportation, providing a commute to McMaster University and Mohawk College. This large home provides a versatile living space that caters to a variety of needs. (id:63008)
Property Details
| MLS® Number | 40762017 |
| Property Type | Single Family |
| AmenitiesNearBy | Hospital, Park, Place Of Worship, Public Transit, Schools |
| CommunityFeatures | Community Centre |
| EquipmentType | Water Heater |
| Features | Paved Driveway, In-law Suite |
| ParkingSpaceTotal | 2 |
| RentalEquipmentType | Water Heater |
Building
| BathroomTotal | 5 |
| BedroomsAboveGround | 6 |
| BedroomsBelowGround | 1 |
| BedroomsTotal | 7 |
| ArchitecturalStyle | 3 Level |
| BasementDevelopment | Finished |
| BasementType | Full (finished) |
| ConstructionStyleAttachment | Detached |
| CoolingType | Central Air Conditioning |
| ExteriorFinish | Brick |
| FoundationType | Block |
| HeatingFuel | Natural Gas |
| HeatingType | Forced Air |
| StoriesTotal | 3 |
| SizeInterior | 2164 Sqft |
| Type | House |
| UtilityWater | Municipal Water |
Land
| Acreage | No |
| LandAmenities | Hospital, Park, Place Of Worship, Public Transit, Schools |
| Sewer | Municipal Sewage System |
| SizeDepth | 86 Ft |
| SizeFrontage | 25 Ft |
| SizeTotalText | Under 1/2 Acre |
| ZoningDescription | D |
Rooms
| Level | Type | Length | Width | Dimensions |
|---|---|---|---|---|
| Second Level | 3pc Bathroom | 5'8'' x 5'6'' | ||
| Second Level | 3pc Bathroom | 6'10'' x 6'2'' | ||
| Second Level | Bedroom | 12'9'' x 11'9'' | ||
| Second Level | Bedroom | 9'5'' x 9'4'' | ||
| Second Level | Primary Bedroom | 14'10'' x 9'8'' | ||
| Third Level | 3pc Bathroom | 8'11'' x 4'9'' | ||
| Third Level | Bedroom | 6'7'' x 12'1'' | ||
| Third Level | Bedroom | 11'0'' x 8'0'' | ||
| Basement | Bedroom | 10'5'' x 10'3'' | ||
| Basement | Utility Room | 9'8'' x 4'3'' | ||
| Basement | Laundry Room | 8'11'' x 6'5'' | ||
| Basement | 3pc Bathroom | 8'7'' x 5'2'' | ||
| Basement | Kitchen | 10'5'' x 7'4'' | ||
| Basement | Family Room | 8'0'' x 7'0'' | ||
| Main Level | 3pc Bathroom | 6'0'' x 3'0'' | ||
| Main Level | Kitchen | 17'0'' x 8'10'' | ||
| Main Level | Dining Room | 17'1'' x 9'11'' | ||
| Main Level | Bedroom | 14'0'' x 9'11'' | ||
| Main Level | Foyer | 8'11'' x 10'7'' |
https://www.realtor.ca/real-estate/28795236/18-huntley-street-hamilton
Adela Carina
Broker
5111 New Street, Suite 103
Burlington, Ontario L7L 1V2

