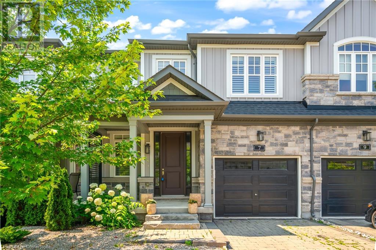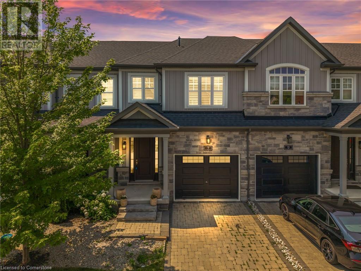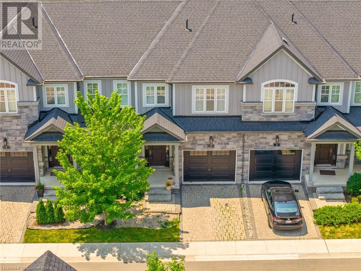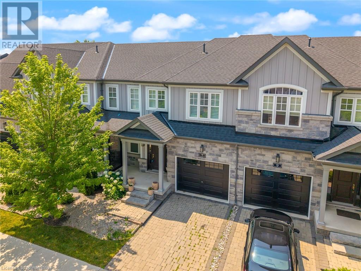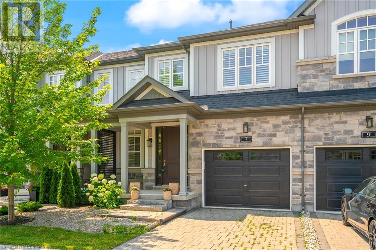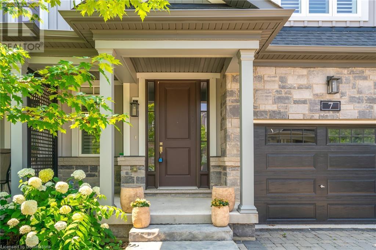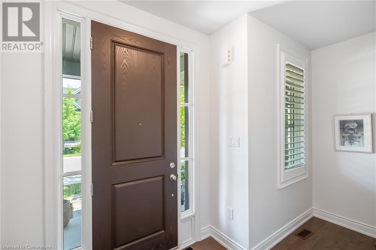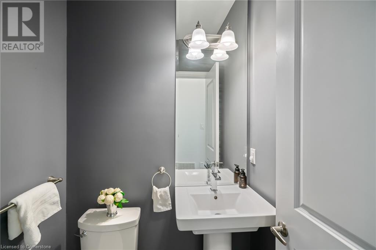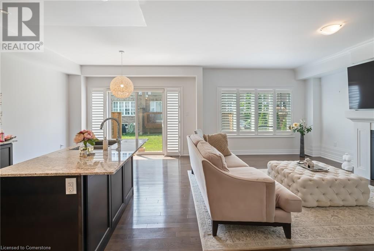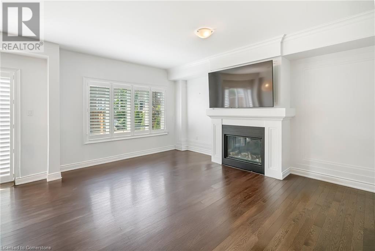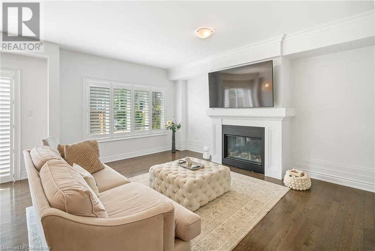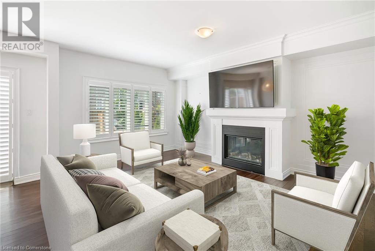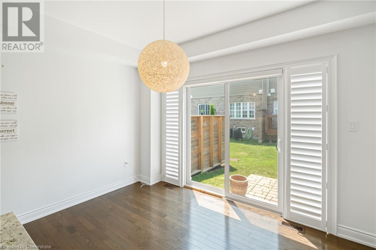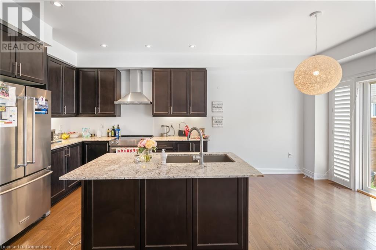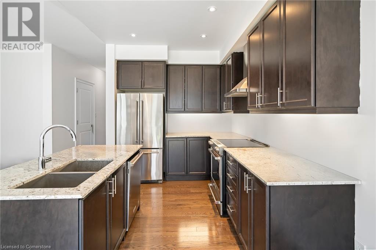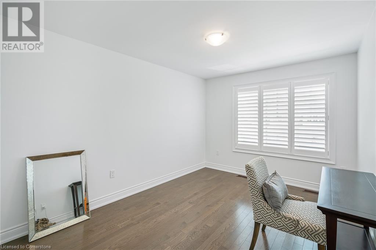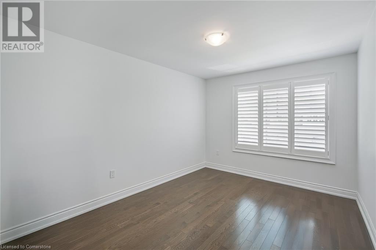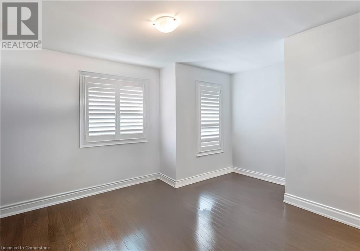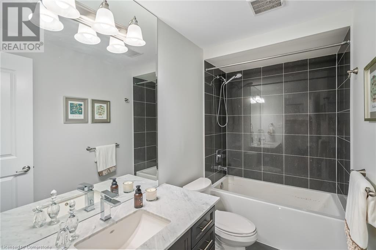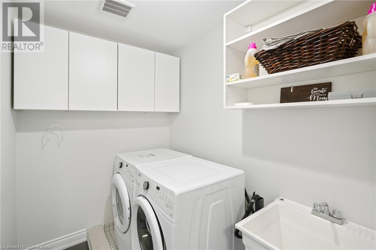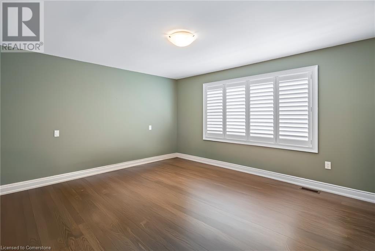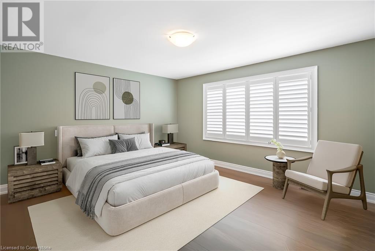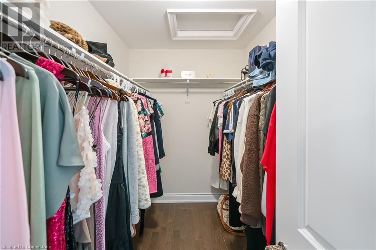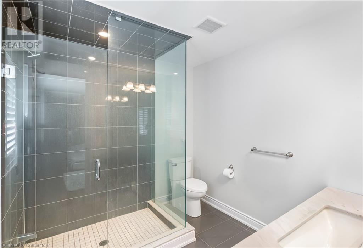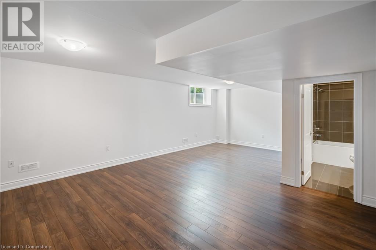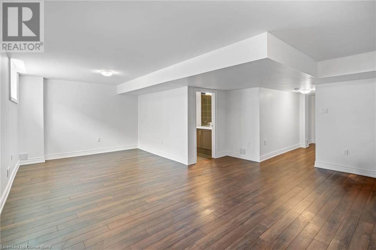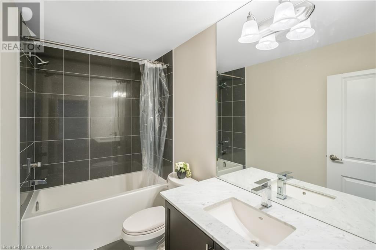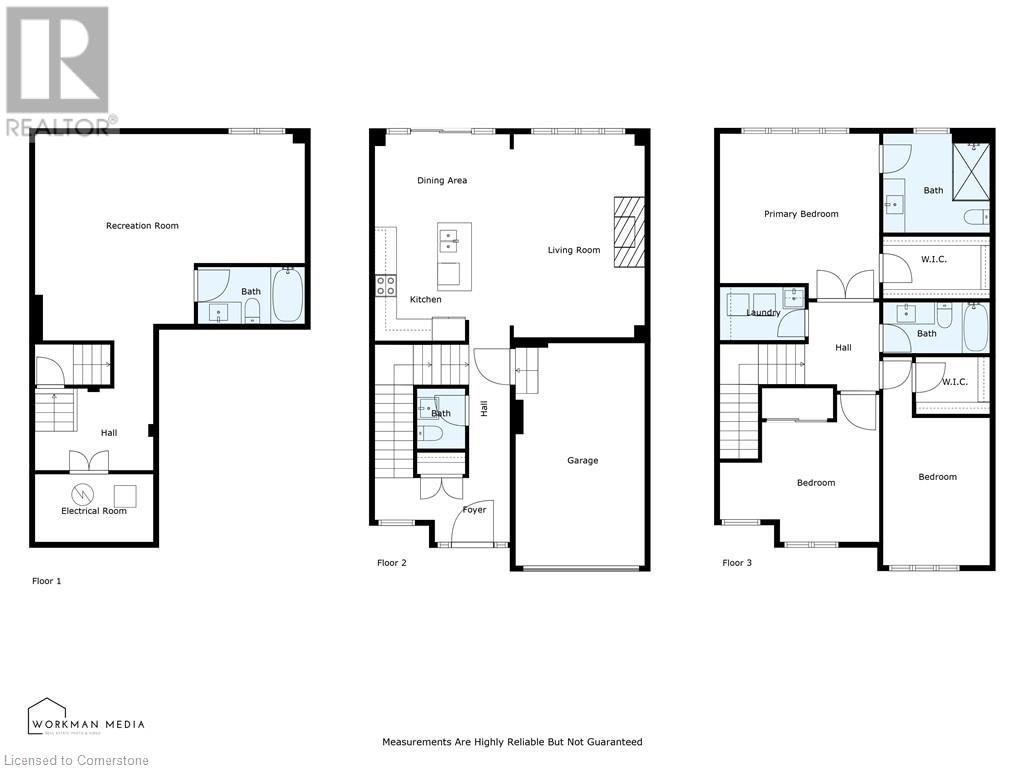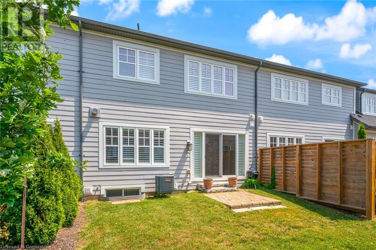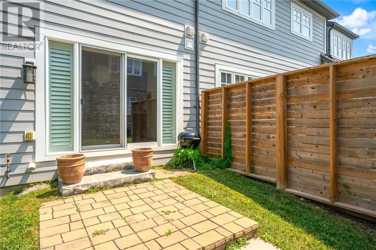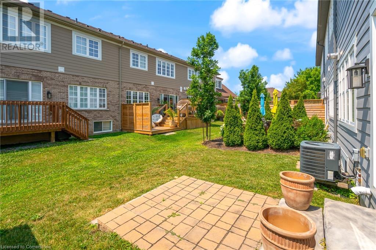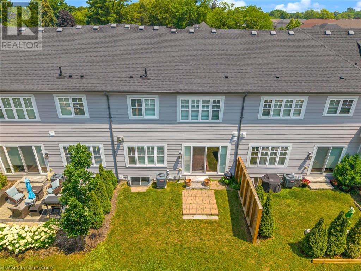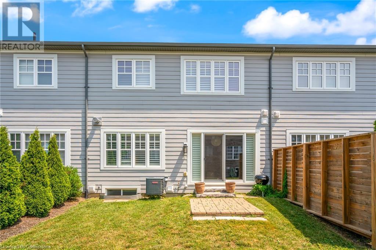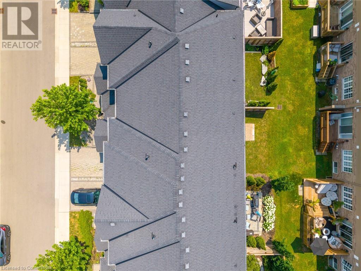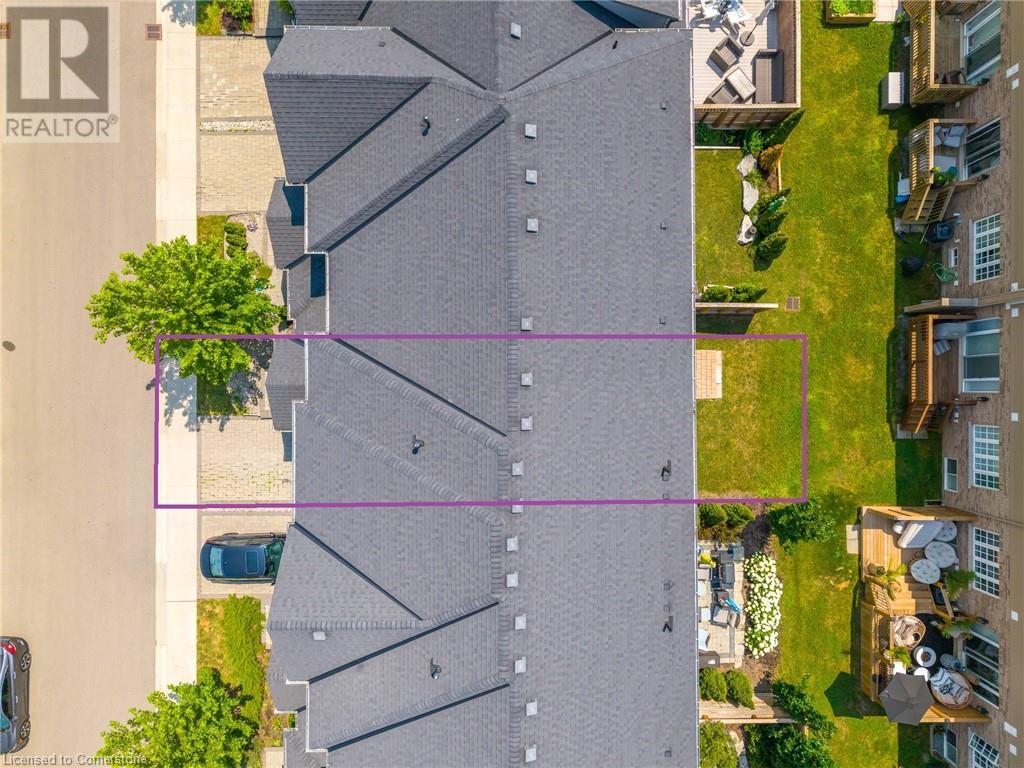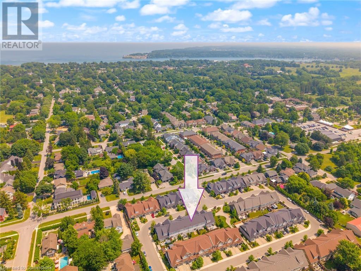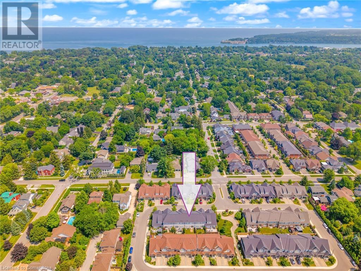7 Windsor Circle Niagara-On-The-Lake, Ontario L0S 1J0
$885,000Maintenance, Landscaping, Parking
$180 Monthly
Maintenance, Landscaping, Parking
$180 MonthlyWelcome to 7 Windsor Circle, a beautiful two-story townhome in the Old Town. Priced to sell - currently the lowest price in the complex per sq.ft. and over 2,200 sqft of living space. The main floor is spacious including full kitchen with island, dining area, walkout to rear yard, 2 pc bath for guests, and large living room with custom high-end gas fireplace and stunning wall panelling. On the upper level, you'll find 3 generous bedrooms, laundry room, and 2 full bathrooms, including ensuite for the primary. This home has a lot of light. The lower level is completely finished with a full bathroom and large family room/sleeping area. A short walk to Queen St. in Old Town. Low monthly fee of $180 looks after snow and grass. Easy living at it's best in Niagara-on-the-Lake! (id:63008)
Property Details
| MLS® Number | 40750397 |
| Property Type | Single Family |
| AmenitiesNearBy | Golf Nearby, Marina, Park, Place Of Worship, Schools |
| CommunityFeatures | Quiet Area, Community Centre |
| EquipmentType | None |
| Features | Automatic Garage Door Opener |
| ParkingSpaceTotal | 1 |
| RentalEquipmentType | None |
Building
| BathroomTotal | 4 |
| BedroomsAboveGround | 3 |
| BedroomsTotal | 3 |
| Appliances | Central Vacuum, Dishwasher, Dryer, Refrigerator, Stove, Washer, Window Coverings |
| ArchitecturalStyle | 2 Level |
| BasementDevelopment | Finished |
| BasementType | Full (finished) |
| ConstructedDate | 2018 |
| ConstructionStyleAttachment | Attached |
| CoolingType | Central Air Conditioning |
| ExteriorFinish | Stone |
| FireplacePresent | Yes |
| FireplaceTotal | 1 |
| FoundationType | Poured Concrete |
| HalfBathTotal | 1 |
| HeatingFuel | Natural Gas |
| HeatingType | Forced Air |
| StoriesTotal | 2 |
| SizeInterior | 2252 Sqft |
| Type | Row / Townhouse |
| UtilityWater | Municipal Water |
Parking
| Attached Garage |
Land
| Acreage | No |
| LandAmenities | Golf Nearby, Marina, Park, Place Of Worship, Schools |
| Sewer | Municipal Sewage System |
| SizeDepth | 81 Ft |
| SizeFrontage | 26 Ft |
| SizeTotalText | Under 1/2 Acre |
| ZoningDescription | R1 |
Rooms
| Level | Type | Length | Width | Dimensions |
|---|---|---|---|---|
| Second Level | Primary Bedroom | 14'4'' x 14'11'' | ||
| Second Level | 3pc Bathroom | 9'8'' x 8'11'' | ||
| Second Level | Bedroom | 14'5'' x 13'3'' | ||
| Second Level | Bedroom | 9'8'' x 18'10'' | ||
| Second Level | 4pc Bathroom | 9'8'' x 4'7'' | ||
| Second Level | Laundry Room | 7'8'' x 4'9'' | ||
| Basement | Utility Room | 10'8'' x 6'2'' | ||
| Basement | Recreation Room | 24'5'' x 18'8'' | ||
| Basement | 4pc Bathroom | 9'8'' x 5'2'' | ||
| Main Level | Foyer | 12'2'' x 5'10'' | ||
| Main Level | 2pc Bathroom | 4'4'' x 5'5'' | ||
| Main Level | Kitchen | 12'2'' x 11'0'' | ||
| Main Level | Living Room | 12'2'' x 18'4'' | ||
| Main Level | Dining Room | 12'2'' x 8'0'' |
https://www.realtor.ca/real-estate/28613700/7-windsor-circle-niagara-on-the-lake
Angelika Zammit
Salesperson
5111 New Street Unit 104
Burlington, Ontario L7L 1V2

