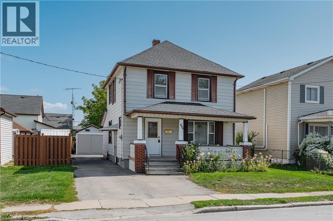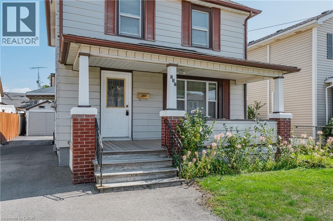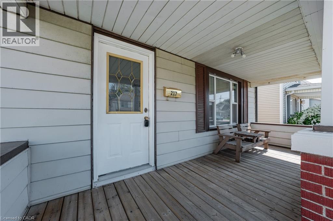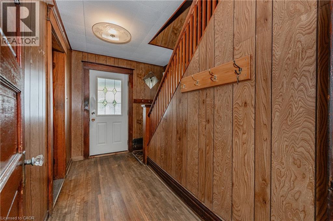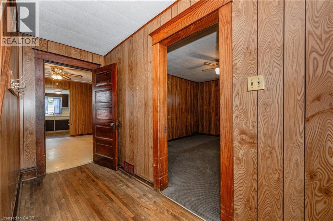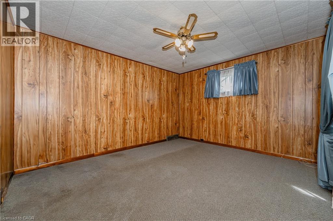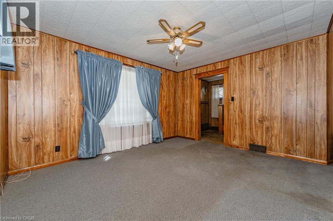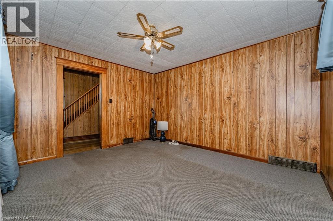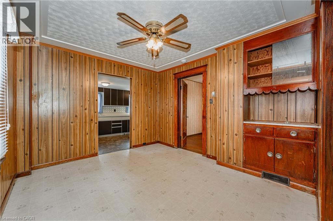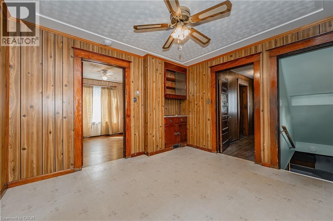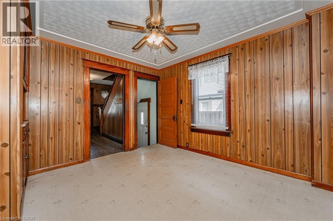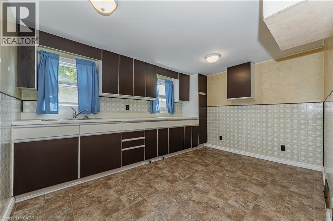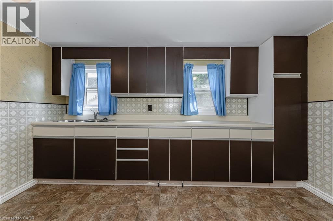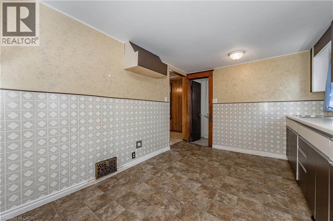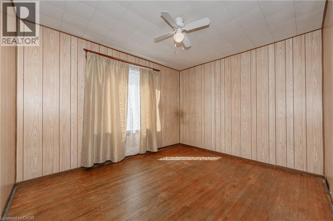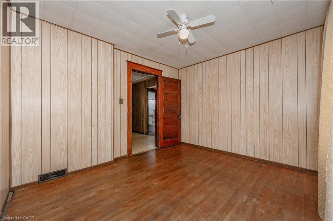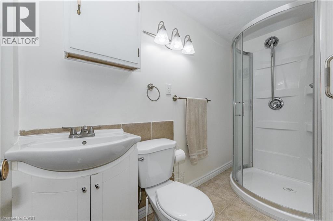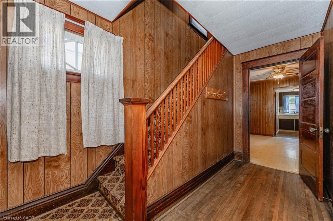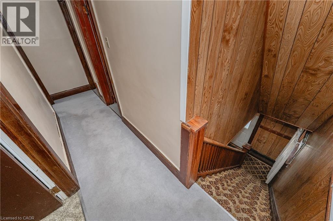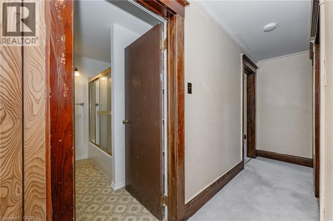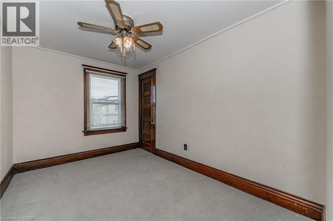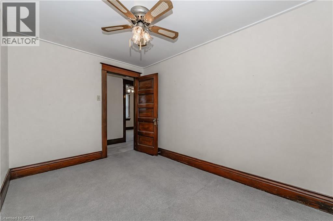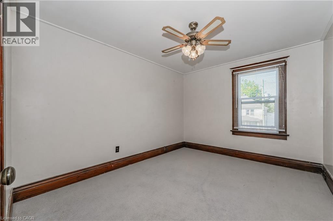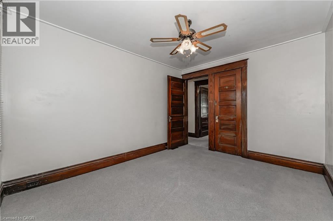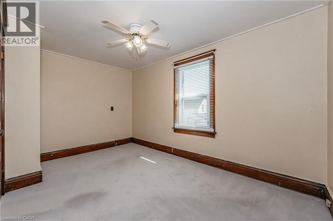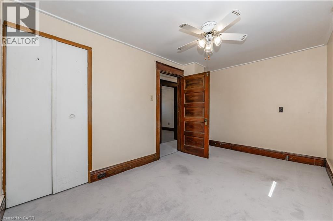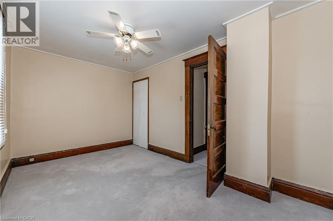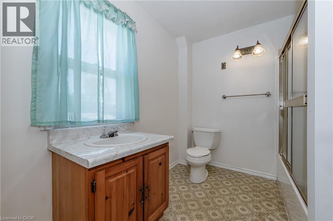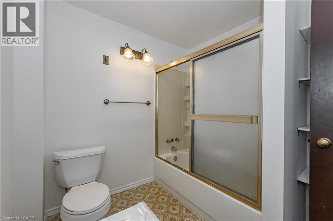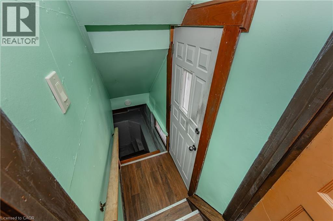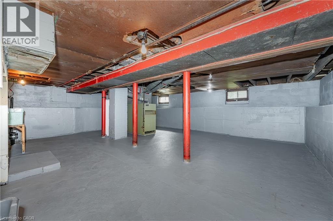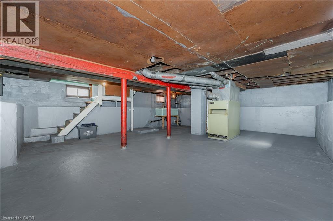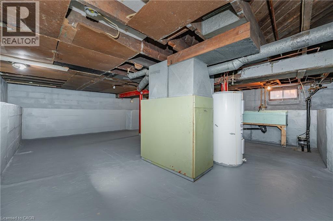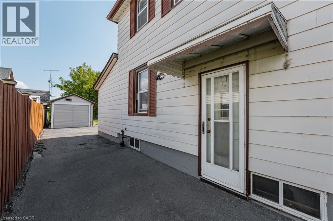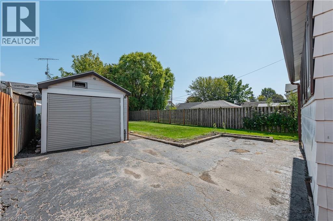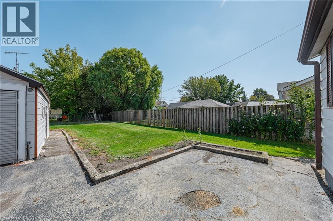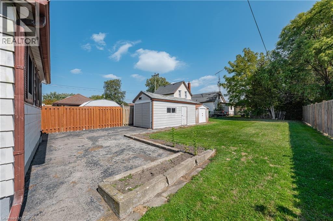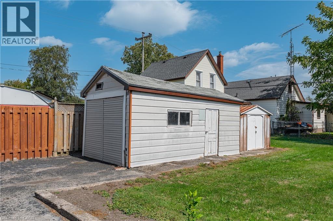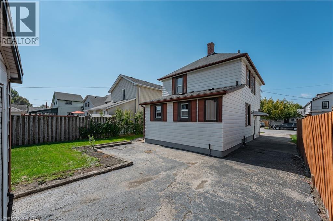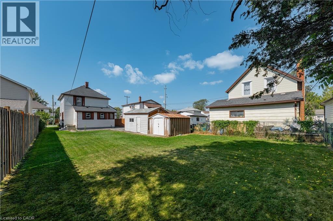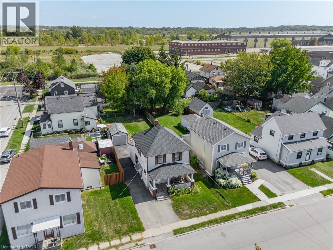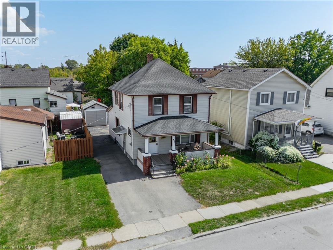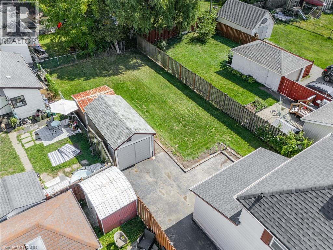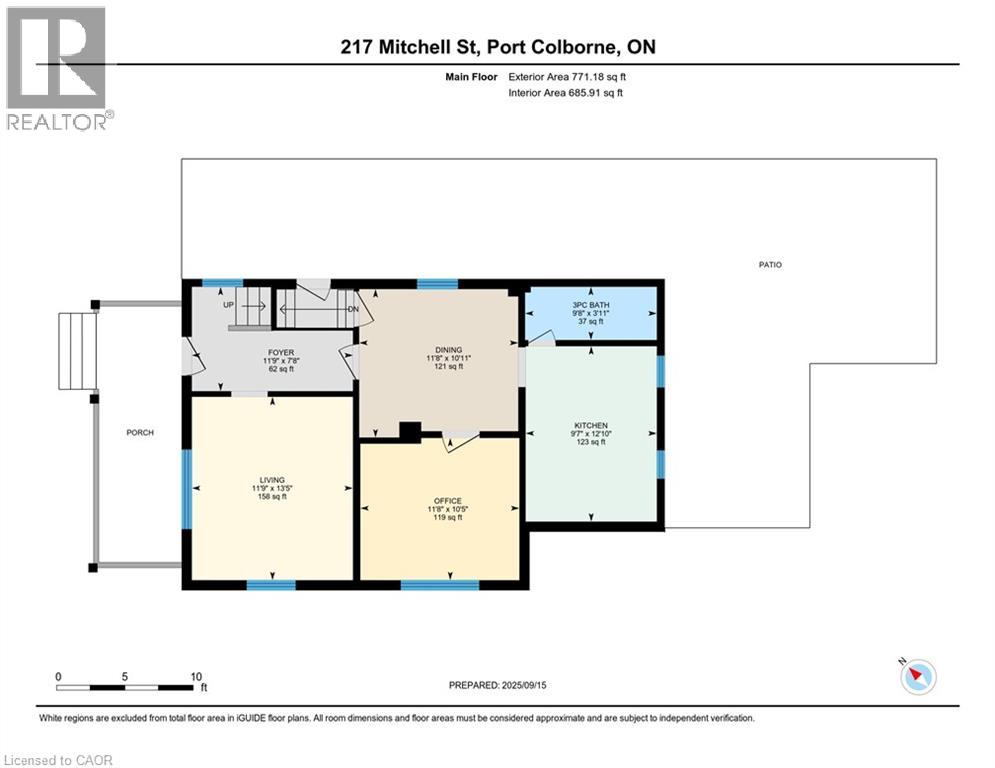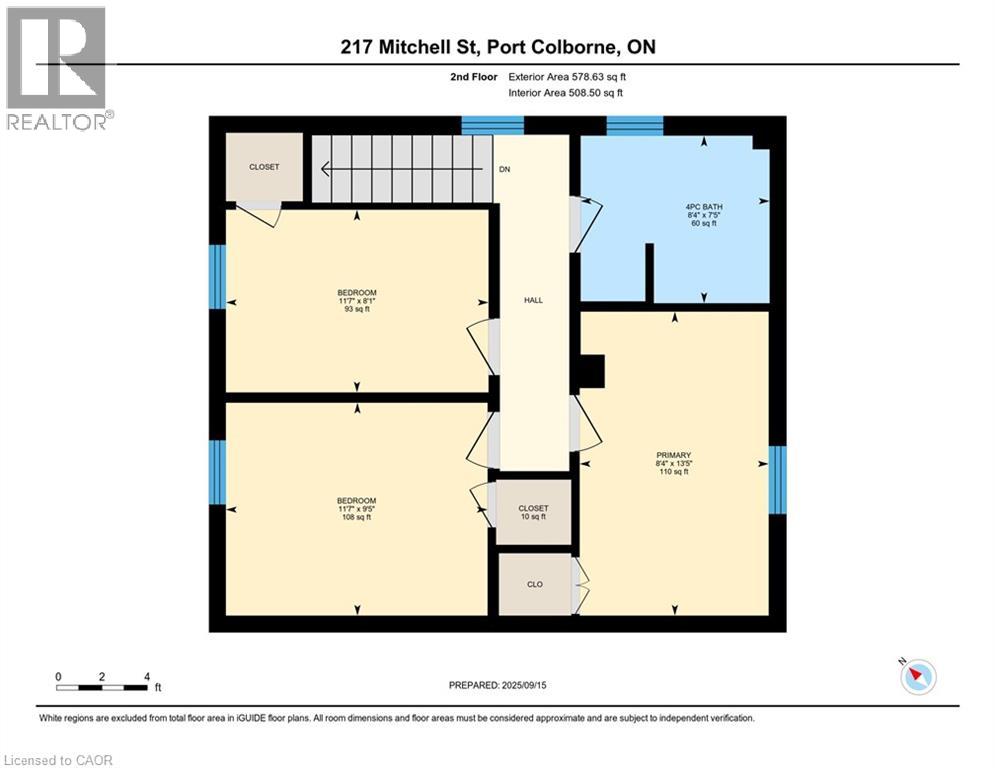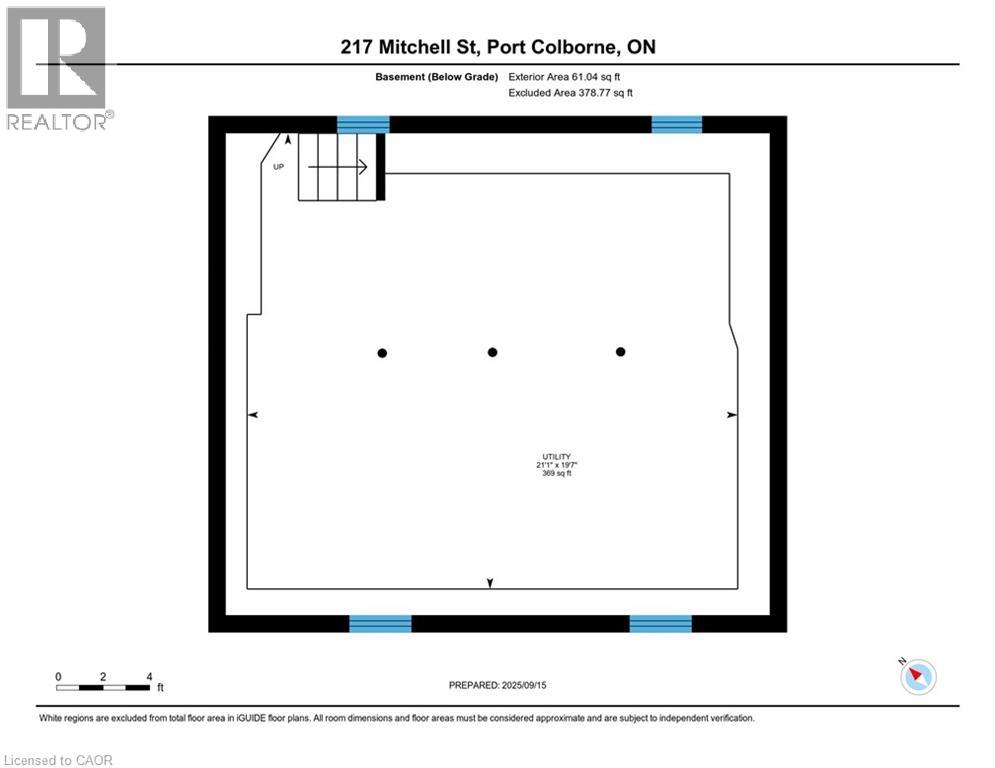217 Mitchell Street Port Colborne, Ontario L3K 1Y4
$409,900
Welcome to 217 Mitchell Street! A well-loved home with the same owners since the 1960s, now ready for its next chapter. Situated on a 40 x 132 foot lot, this property offers a spacious backyard, a detached single-car garage, and a covered front porch perfect for enjoying your morning coffee. Inside, the home features a traditional two-storey layout with two full bathrooms and ample living space. The unfinished basement provides excellent storage and the roof was recently replaced in November 2024, offering peace of mind for years to come. Located on a quiet residential street, this property is a great fit for buyers looking for a solid home with character, a generous lot, and the opportunity to make it their own. (id:63008)
Open House
This property has open houses!
2:00 pm
Ends at:4:00 pm
Property Details
| MLS® Number | 40769748 |
| Property Type | Single Family |
| AmenitiesNearBy | Schools |
| CommunityFeatures | School Bus |
| ParkingSpaceTotal | 6 |
Building
| BathroomTotal | 2 |
| BedroomsAboveGround | 3 |
| BedroomsTotal | 3 |
| Appliances | Water Meter |
| ArchitecturalStyle | 2 Level |
| BasementDevelopment | Unfinished |
| BasementType | Full (unfinished) |
| ConstructedDate | 1926 |
| ConstructionStyleAttachment | Detached |
| CoolingType | None |
| ExteriorFinish | Vinyl Siding |
| HeatingFuel | Natural Gas |
| HeatingType | Forced Air |
| StoriesTotal | 2 |
| SizeInterior | 1349 Sqft |
| Type | House |
| UtilityWater | Municipal Water |
Parking
| Detached Garage |
Land
| Acreage | No |
| LandAmenities | Schools |
| Sewer | Municipal Sewage System |
| SizeDepth | 132 Ft |
| SizeFrontage | 40 Ft |
| SizeTotalText | Under 1/2 Acre |
| ZoningDescription | R3 |
Rooms
| Level | Type | Length | Width | Dimensions |
|---|---|---|---|---|
| Second Level | Bedroom | 13'5'' x 8'4'' | ||
| Second Level | Bedroom | 9'5'' x 11'7'' | ||
| Second Level | Bedroom | 8'1'' x 11'7'' | ||
| Second Level | 4pc Bathroom | 7'5'' x 8'4'' | ||
| Main Level | 3pc Bathroom | 3'11'' x 9'8'' | ||
| Main Level | Kitchen | 12'10'' x 9'7'' | ||
| Main Level | Dining Room | 10'11'' x 11'8'' | ||
| Main Level | Office | 10'5'' x 11'8'' | ||
| Main Level | Foyer | 7'8'' x 11'9'' | ||
| Main Level | Living Room | 13'5'' x 11'9'' |
https://www.realtor.ca/real-estate/28868354/217-mitchell-street-port-colborne
Scott Fishman
Salesperson
188 Lakeshore Road East
Oakville, Ontario L6J 1H6

