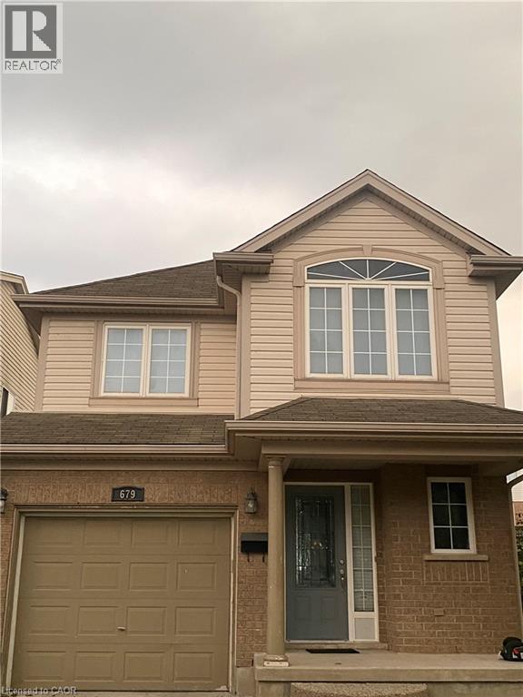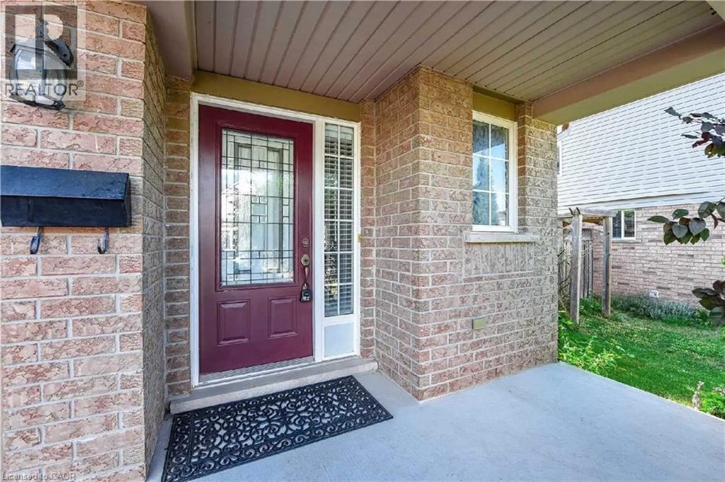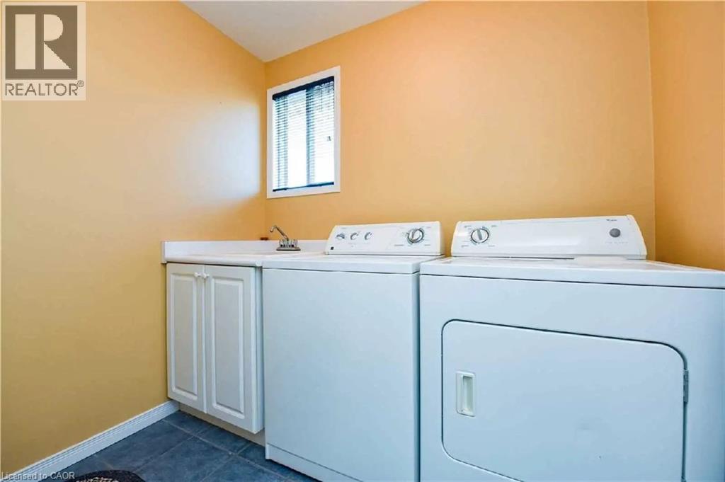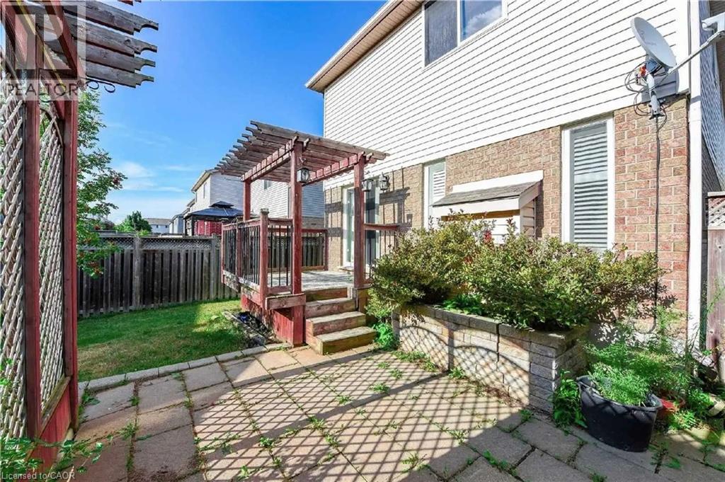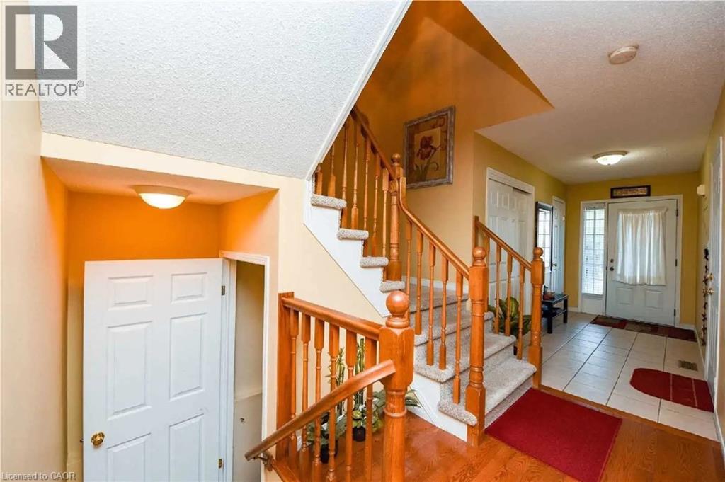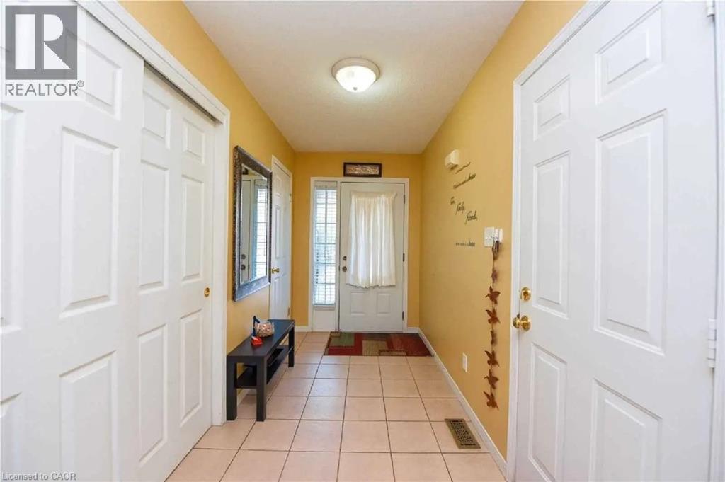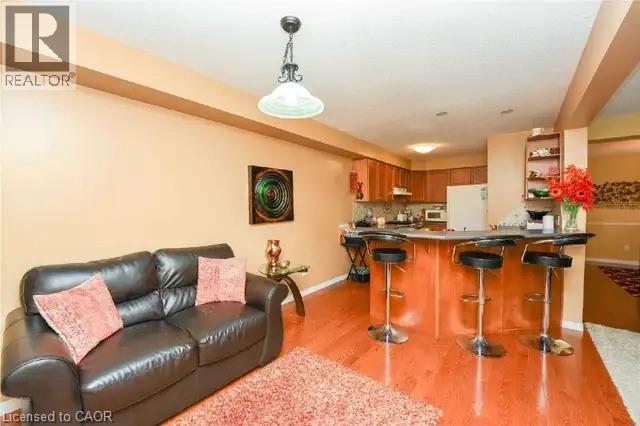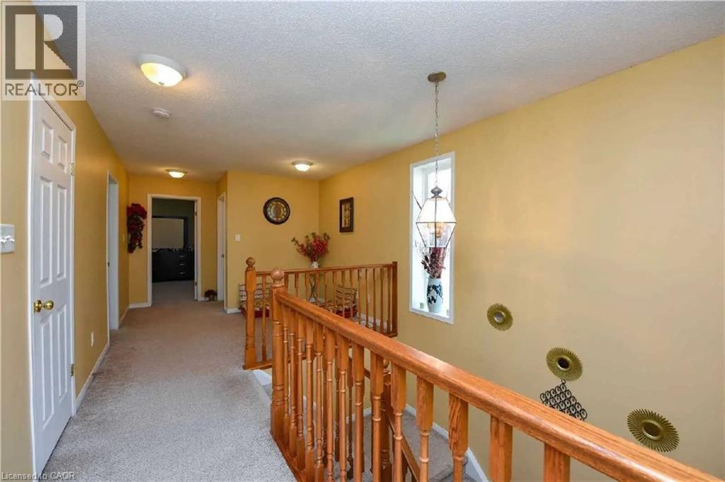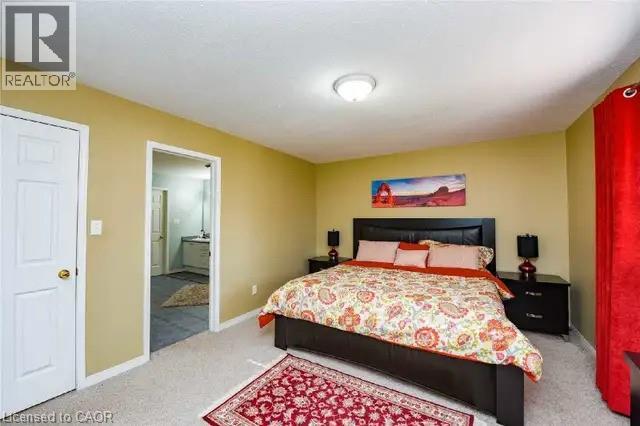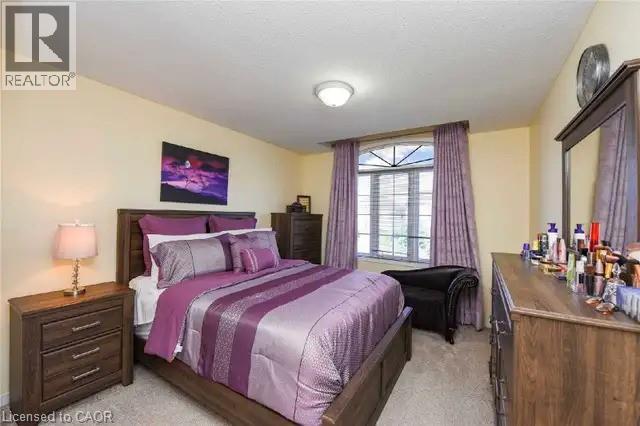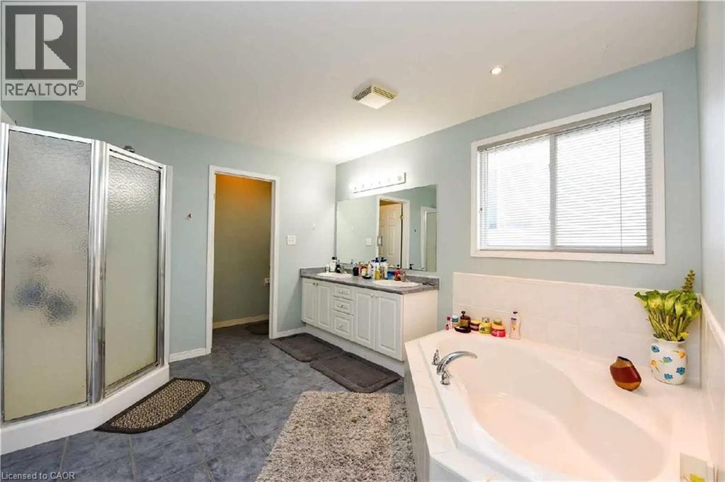679 Commonwealth Crescent Unit# Upper Kitchener, Ontario N2E 4J8
$2,800 Monthly
Beautifully maintained 3+den, 1.5 bath home in desirable Williamsburg/Laurentian West. Nearly 2,000 sq. ft. with open living/dining, bright kitchen, and spacious primary. Large backyard with deck, perfect for relaxing or entertaining. Walk to top schools, parks, shops, restaurants, and GoodLife Gym. Minutes to Conestoga College, hospitals & transit. Features in-unit laundry, A/C, Wi-Fi, garage + 2 parking. Utilities extra, basement not included. Internet included. Available October 1st. (id:63008)
Property Details
| MLS® Number | 40773048 |
| Property Type | Single Family |
| AmenitiesNearBy | Hospital, Park, Place Of Worship, Public Transit, Schools |
| EquipmentType | Water Heater |
| Features | Paved Driveway, Automatic Garage Door Opener, In-law Suite |
| ParkingSpaceTotal | 2 |
| RentalEquipmentType | Water Heater |
Building
| BathroomTotal | 2 |
| BedroomsAboveGround | 3 |
| BedroomsTotal | 3 |
| Appliances | Dryer, Refrigerator, Stove, Water Softener, Washer |
| ArchitecturalStyle | 2 Level |
| BasementType | None |
| ConstructedDate | 2005 |
| ConstructionStyleAttachment | Detached |
| CoolingType | Central Air Conditioning |
| ExteriorFinish | Brick, Vinyl Siding |
| FireplaceFuel | Electric |
| FireplacePresent | Yes |
| FireplaceTotal | 2 |
| FireplaceType | Other - See Remarks |
| FoundationType | Poured Concrete |
| HalfBathTotal | 1 |
| HeatingFuel | Natural Gas |
| HeatingType | Forced Air |
| StoriesTotal | 2 |
| SizeInterior | 1910 Sqft |
| Type | House |
| UtilityWater | Municipal Water |
Parking
| Attached Garage |
Land
| AccessType | Highway Nearby |
| Acreage | No |
| LandAmenities | Hospital, Park, Place Of Worship, Public Transit, Schools |
| Sewer | Municipal Sewage System |
| SizeDepth | 98 Ft |
| SizeFrontage | 36 Ft |
| SizeTotalText | Under 1/2 Acre |
| ZoningDescription | R6 |
Rooms
| Level | Type | Length | Width | Dimensions |
|---|---|---|---|---|
| Second Level | 5pc Bathroom | Measurements not available | ||
| Second Level | Bedroom | 10'8'' x 12'3'' | ||
| Second Level | Bedroom | 13'6'' x 10'2'' | ||
| Second Level | Primary Bedroom | 12'1'' x 15'9'' | ||
| Main Level | 2pc Bathroom | Measurements not available |
https://www.realtor.ca/real-estate/28904835/679-commonwealth-crescent-unit-upper-kitchener
Tanja Damjanovic
Salesperson
7-871 Victoria Street North Unit: 355
Kitchener, Ontario N2B 3S4

