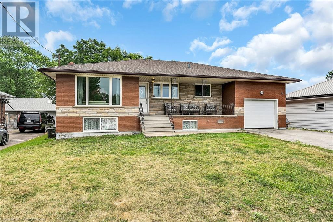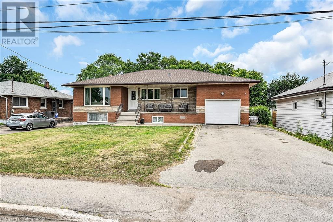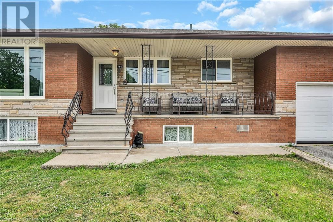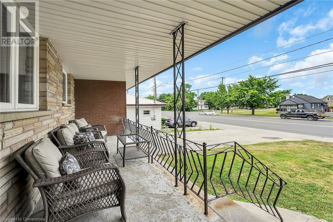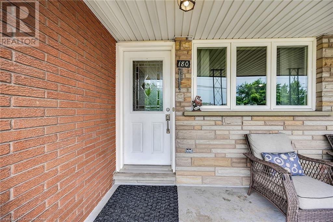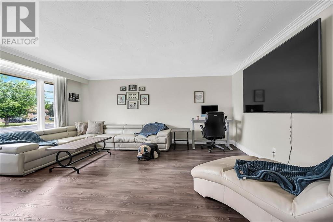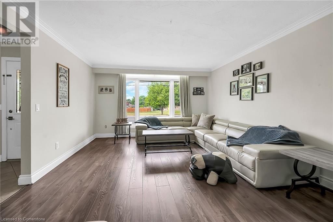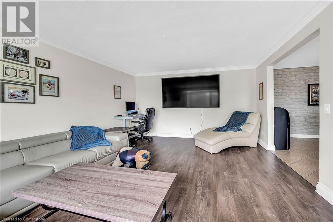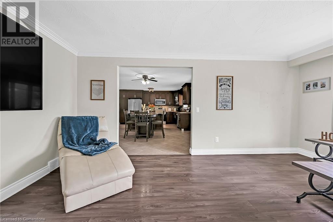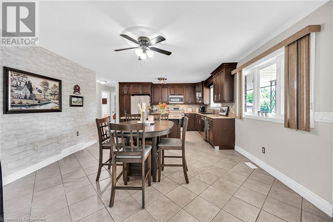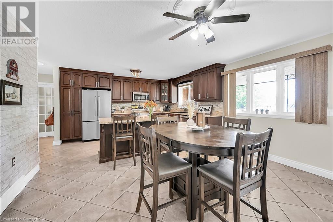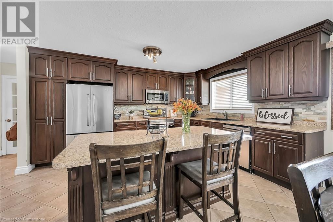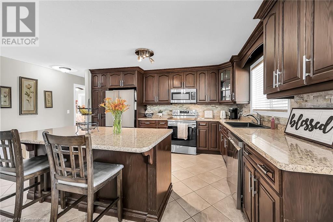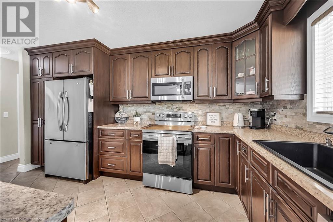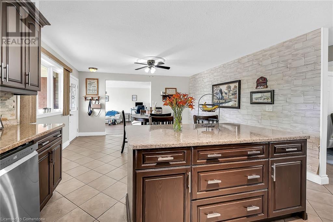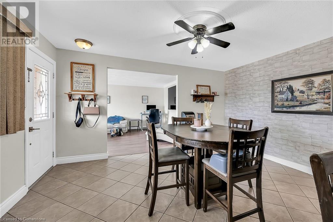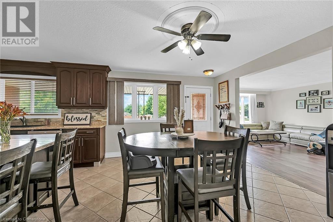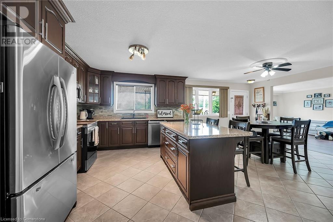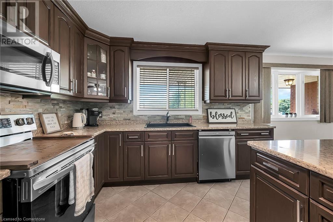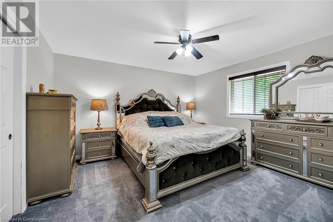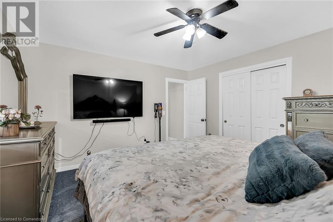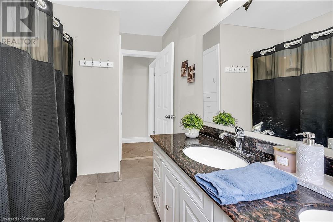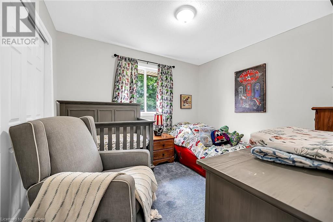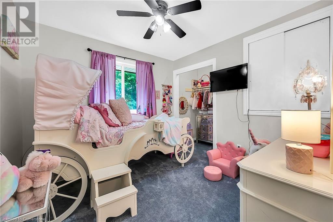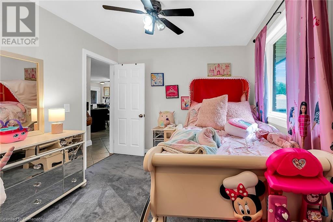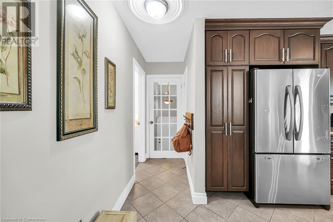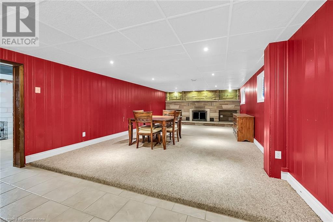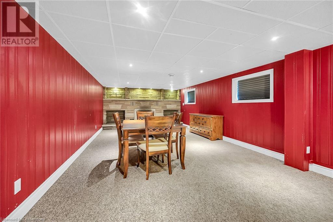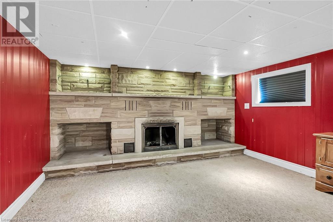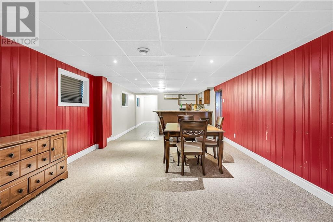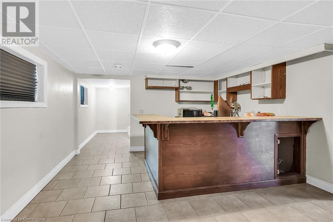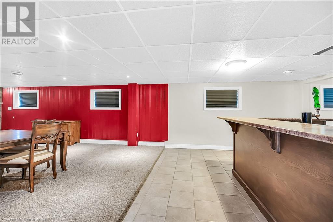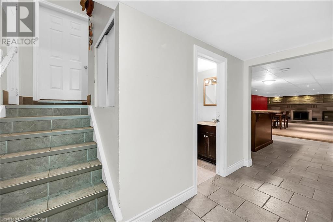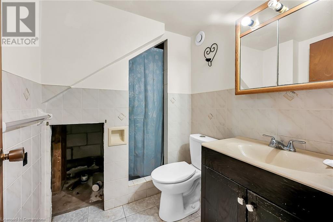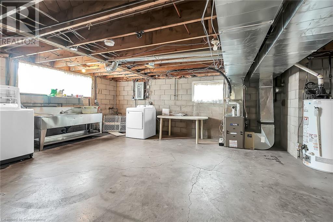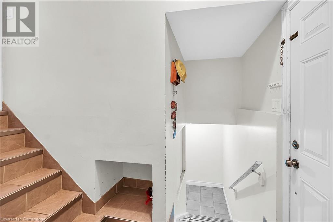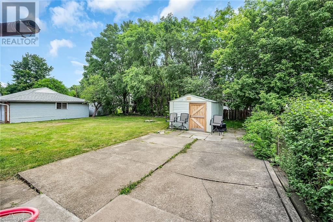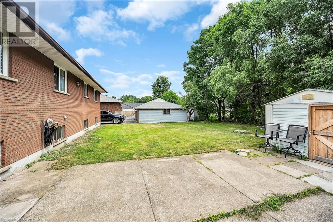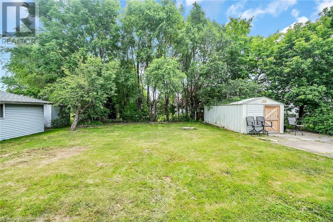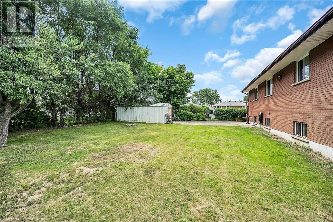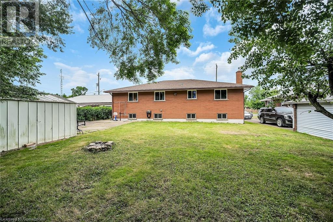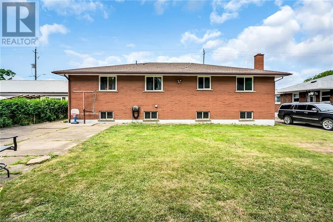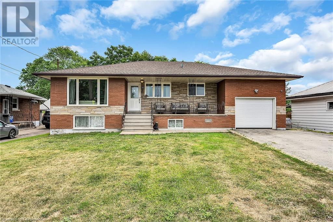180 West Side Road Port Colborne, Ontario L3K 5K7
3 Bedroom
2 Bathroom
1435 sqft
Raised Bungalow
Fireplace
Central Air Conditioning
Forced Air
$619,000
This extremely well built raised bungalow in Port Colborne offers a 61 ft x 116 ft. lot, Modern open concept kitchen/dining room. Three generous size bedrooms, 2 baths. The oversized basement could be use as a game room or a theatre, it comes with a wet bar, a wood burning fireplace,wood paneling, large window, pot lights and a 3-pc bathroom, there's also a large storage area, a wine/fruit cellar and large laundry room. (id:63008)
Property Details
| MLS® Number | 40752124 |
| Property Type | Single Family |
| AmenitiesNearBy | Hospital |
| CommunityFeatures | High Traffic Area |
| EquipmentType | Water Heater |
| Features | Wet Bar, Crushed Stone Driveway |
| ParkingSpaceTotal | 5 |
| RentalEquipmentType | Water Heater |
Building
| BathroomTotal | 2 |
| BedroomsAboveGround | 3 |
| BedroomsTotal | 3 |
| Appliances | Dishwasher, Dryer, Refrigerator, Stove, Wet Bar, Washer, Microwave Built-in |
| ArchitecturalStyle | Raised Bungalow |
| BasementDevelopment | Finished |
| BasementType | Full (finished) |
| ConstructedDate | 1970 |
| ConstructionStyleAttachment | Detached |
| CoolingType | Central Air Conditioning |
| ExteriorFinish | Brick, Concrete |
| FireplacePresent | Yes |
| FireplaceTotal | 1 |
| Fixture | Ceiling Fans |
| HeatingFuel | Natural Gas |
| HeatingType | Forced Air |
| StoriesTotal | 1 |
| SizeInterior | 1435 Sqft |
| Type | House |
| UtilityWater | Municipal Water |
Parking
| Attached Garage |
Land
| AccessType | Road Access, Highway Access, Highway Nearby |
| Acreage | No |
| LandAmenities | Hospital |
| Sewer | Municipal Sewage System |
| SizeDepth | 116 Ft |
| SizeFrontage | 61 Ft |
| SizeTotalText | Under 1/2 Acre |
| ZoningDescription | R1 |
Rooms
| Level | Type | Length | Width | Dimensions |
|---|---|---|---|---|
| Basement | Wine Cellar | 21'7'' x 6'5'' | ||
| Basement | Storage | 22'2'' x 14'0'' | ||
| Basement | Laundry Room | 20'2'' x 13'4'' | ||
| Basement | Great Room | 26'8'' x 13'2'' | ||
| Basement | 4pc Bathroom | 7'0'' x 5'5'' | ||
| Main Level | 5pc Bathroom | 13'3'' x 7'5'' | ||
| Main Level | Bedroom | 10'0'' x 11'0'' | ||
| Main Level | Bedroom | 10'0'' x 11'0'' | ||
| Main Level | Primary Bedroom | 13'5'' x 12'8'' | ||
| Main Level | Living Room | 18'2'' x 13'3'' | ||
| Main Level | Kitchen/dining Room | 22'2'' x 14'7'' |
https://www.realtor.ca/real-estate/28616038/180-west-side-road-port-colborne
George Michael Field
Broker
RE/MAX Escarpment Realty Inc.
4121 Fairview Street
Burlington, Ontario L7L 2A4
4121 Fairview Street
Burlington, Ontario L7L 2A4

