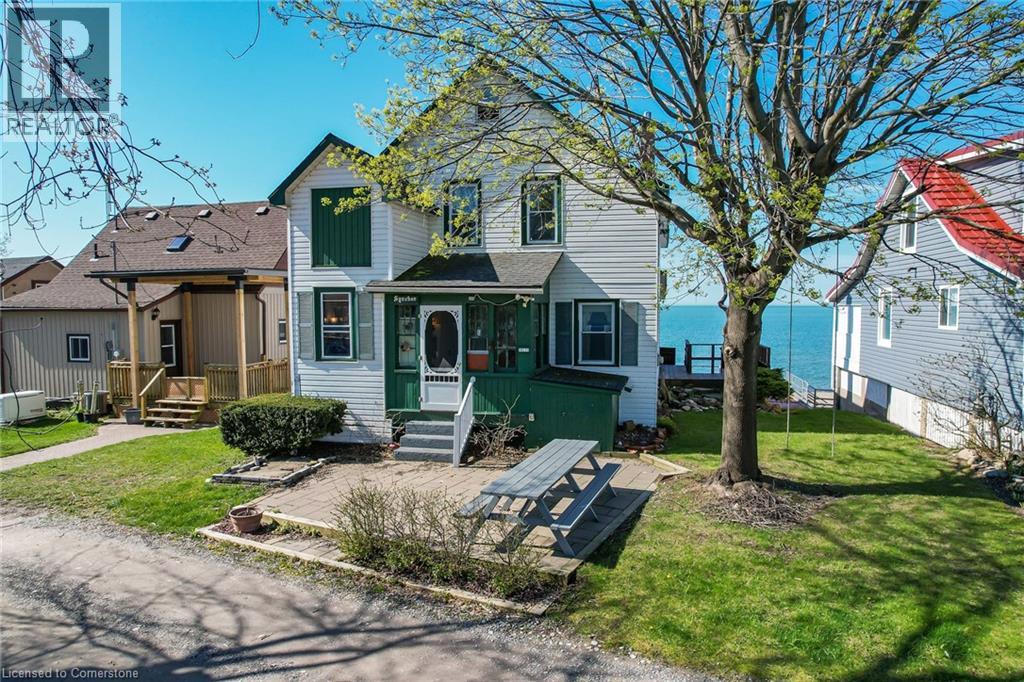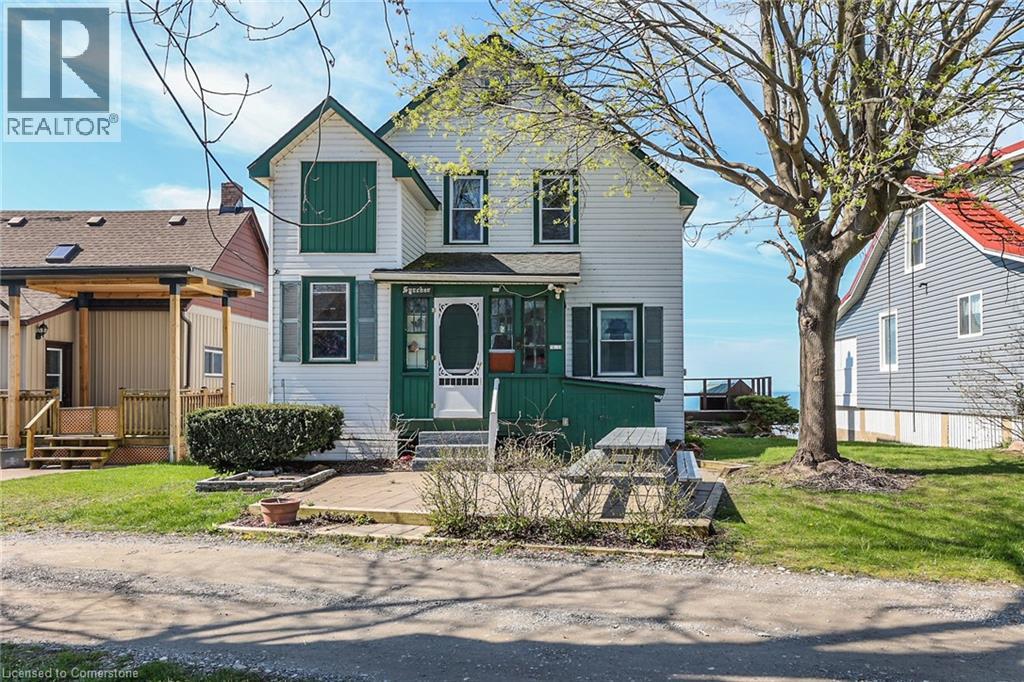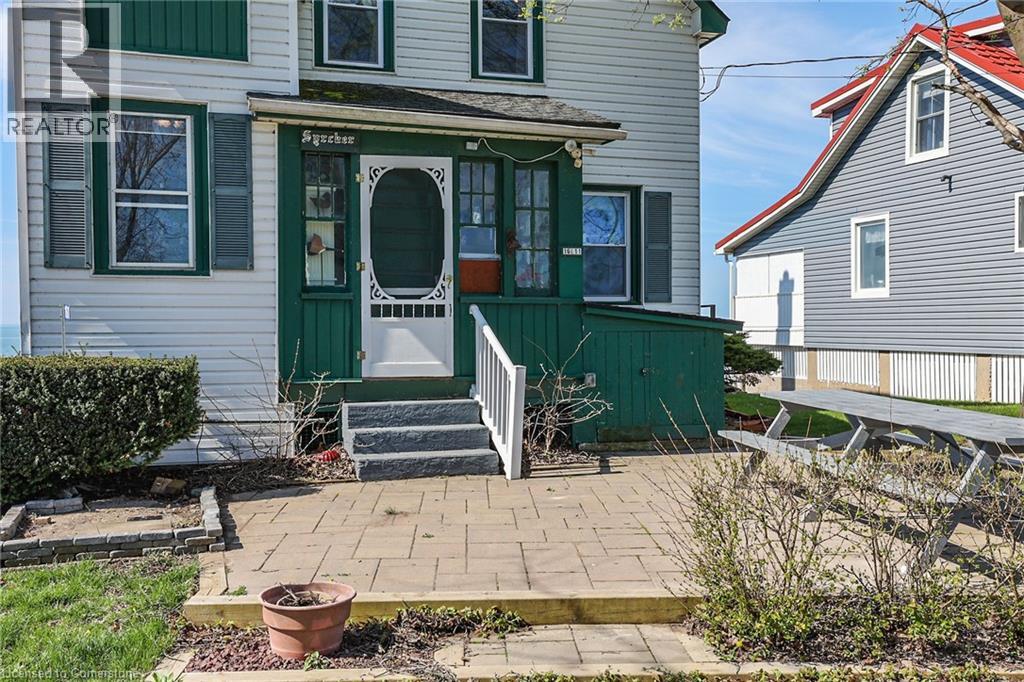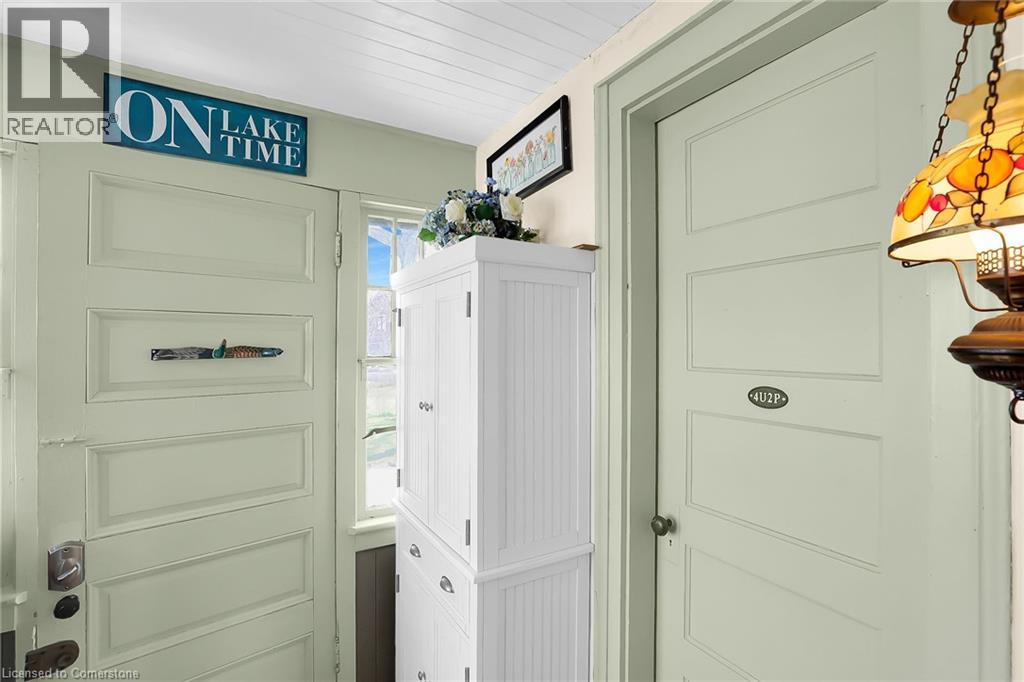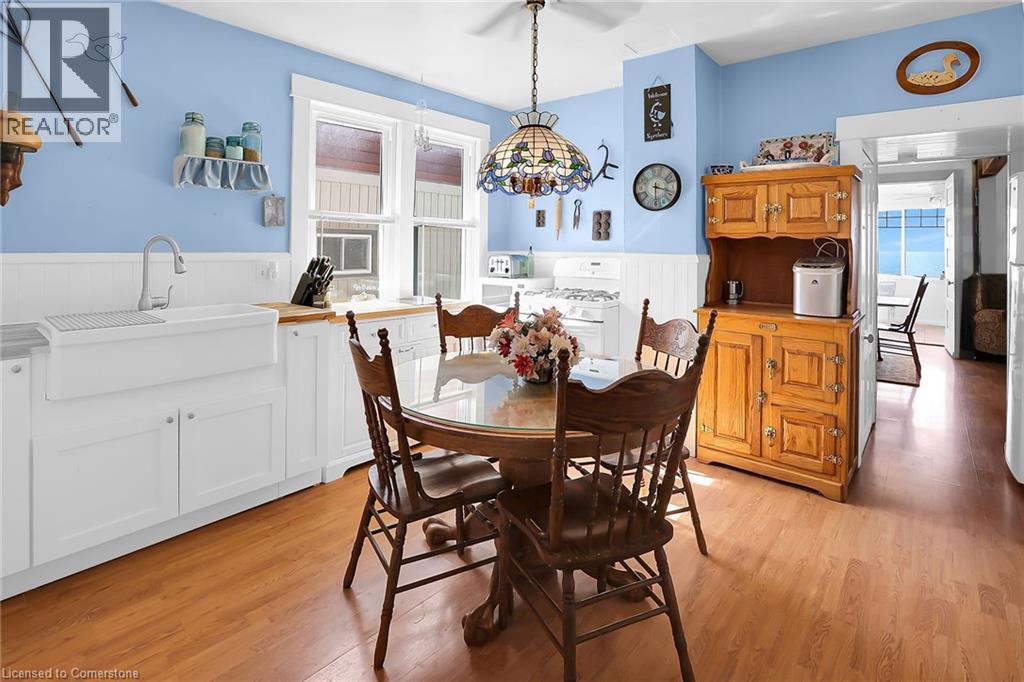11611 Beach Road W Wainfleet, Ontario L0S 1V0
$599,900
AMAZING FOUR SEASON FIVE BEDROOM HOME PERFECTLY SITUATED ON THE SHORES OF BEAUTIFUL LAKE ERIE. ENJOY BREATHTAKING VIEWS AS YOU SIP YOUR MORNING COFFEE OR EVENING GLASS OF WINE, ENJOY EVENING BONFIRE ON THE BEACH AND SPLASH AWAY THE SUMMER HEAT IN THE LAKE. THE BRIGHT AND COMFORTABLE SUNROOM IS THE PERFECT SPOT TO CURL UP WITH A GOOD BOOK AND DRIFT AWAY AS YOU LISTEN TO THE WAVES AND FEEL THE LAKE BREEZE. SOLID PROPERTY WITH AMPLE PARKING FIVE BEDROOMS TWO BATHROOMS IN THE MAIN HOUSE WITH AN ADDITIONAL LOFT BEDROOM IN THE GARAGE - IDEAL SPACE TO TURN INTO AN ADORABLE BUNKIE FOR COMPANY OR A COOL SPACE FOR TEENAGE FLOP SPOT, SLEEPOVERS, GAMING OR EVEN A HOBBY OR ART STUDIO. SEVERAL GOLF COURSES WITHIN A 5-10 MIN DRIVE. ENJOY EASY ACCESS TO ALL NIAGARA REGION HAS TO OFFER FROM LAKEFRONT PLEASURES TO NIAGARA FALLS NIGHT LIFE THE CASINO OR EXPERIENCE SOME NIAGARA WINE TOURS IN QUIANT NIAGARA ON THE LAKE - ALL AN EASY DISTANCE. 35-40 MIN FROM UNITED STATES BORDER, 90 MINUTES TO TORONTO. THE POSSIBILITIES ARE SIMPLY ENDLESS. (id:63008)
Property Details
| MLS® Number | 40759919 |
| Property Type | Single Family |
| AmenitiesNearBy | Airport, Beach, Golf Nearby, Marina, Park, Place Of Worship |
| CommunityFeatures | Quiet Area, School Bus |
| Features | Cul-de-sac, Southern Exposure, Crushed Stone Driveway, Country Residential |
| ParkingSpaceTotal | 5 |
| ViewType | Lake View |
| WaterFrontType | Waterfront |
Building
| BathroomTotal | 2 |
| BedroomsAboveGround | 5 |
| BedroomsTotal | 5 |
| Appliances | Dryer, Refrigerator, Stove, Washer |
| ArchitecturalStyle | 2 Level |
| BasementDevelopment | Unfinished |
| BasementType | Full (unfinished) |
| ConstructionStyleAttachment | Detached |
| CoolingType | None |
| ExteriorFinish | Vinyl Siding |
| FireplacePresent | Yes |
| FireplaceTotal | 1 |
| Fixture | Ceiling Fans |
| FoundationType | Poured Concrete |
| HeatingFuel | Natural Gas |
| HeatingType | Forced Air |
| StoriesTotal | 2 |
| SizeInterior | 1590 Sqft |
| Type | House |
| UtilityWater | Well |
Parking
| Detached Garage |
Land
| AccessType | Water Access, Road Access |
| Acreage | No |
| LandAmenities | Airport, Beach, Golf Nearby, Marina, Park, Place Of Worship |
| Sewer | Septic System |
| SizeDepth | 249 Ft |
| SizeFrontage | 42 Ft |
| SizeIrregular | 0.067 |
| SizeTotal | 0.067 Ac|under 1/2 Acre |
| SizeTotalText | 0.067 Ac|under 1/2 Acre |
| SurfaceWater | Lake |
| ZoningDescription | Rls.c25 |
Rooms
| Level | Type | Length | Width | Dimensions |
|---|---|---|---|---|
| Second Level | 3pc Bathroom | 7'9'' x 7'1'' | ||
| Second Level | Bedroom | 11'4'' x 8'5'' | ||
| Second Level | Bedroom | 11'4'' x 10'0'' | ||
| Second Level | Bedroom | 11'3'' x 10'8'' | ||
| Second Level | Bedroom | 13'7'' x 11'4'' | ||
| Main Level | 3pc Bathroom | 6'6'' x 5'11'' | ||
| Main Level | Bedroom | 11'8'' x 10'11'' | ||
| Main Level | Sunroom | 22'9'' x 9'6'' | ||
| Main Level | Dining Room | 13'9'' x 11'8'' | ||
| Main Level | Living Room | 13'9'' x 11'8'' | ||
| Main Level | Eat In Kitchen | 12'9'' x 11'5'' |
https://www.realtor.ca/real-estate/28725269/11611-beach-road-w-wainfleet
Stephen Canjar
Salesperson
188 Lakeshore Road East
Oakville, Ontario L6J 1H6

