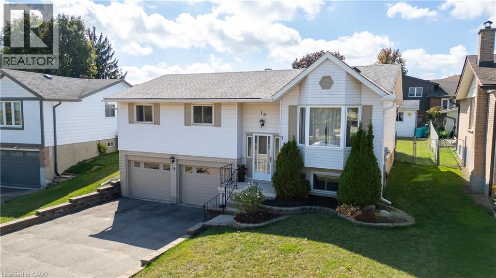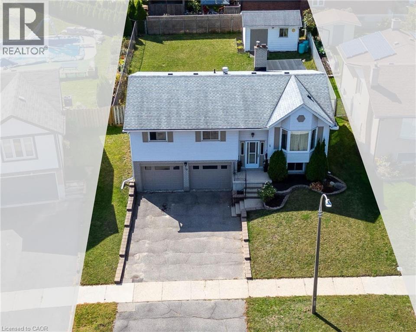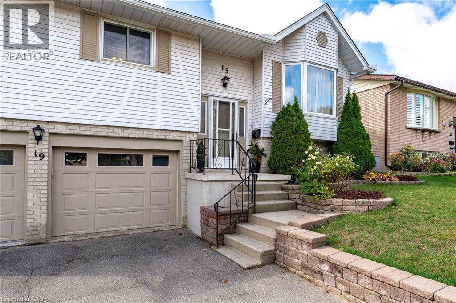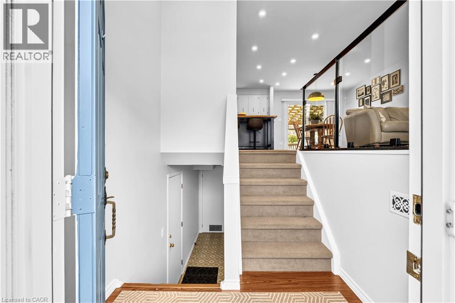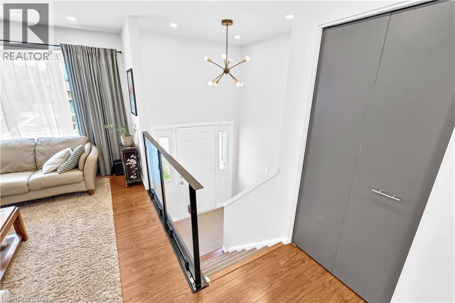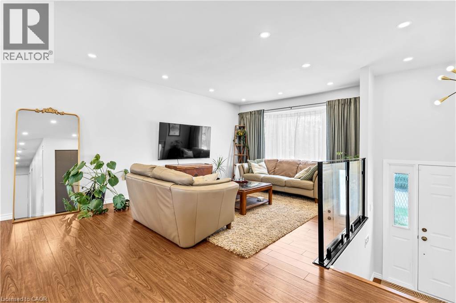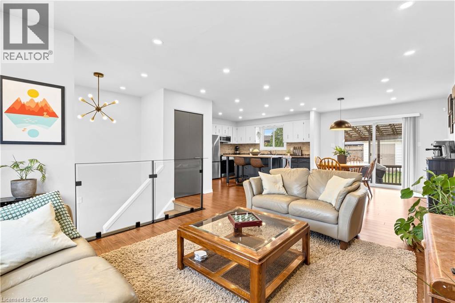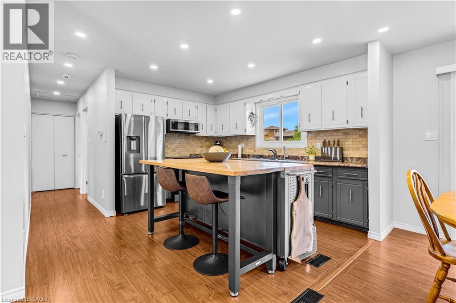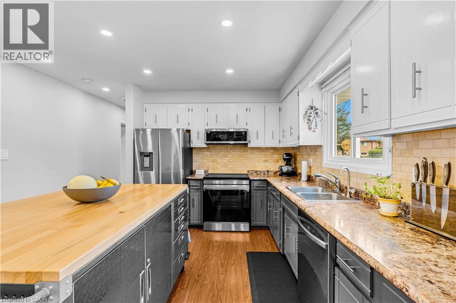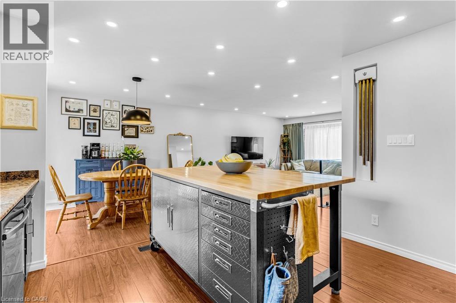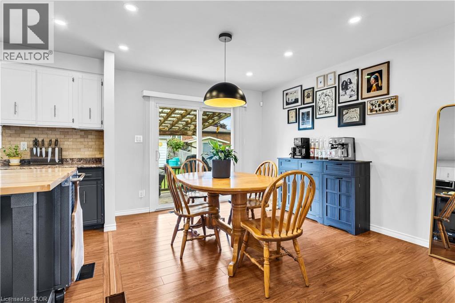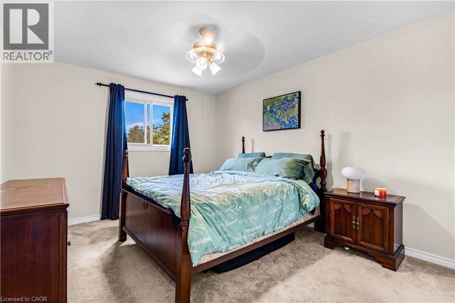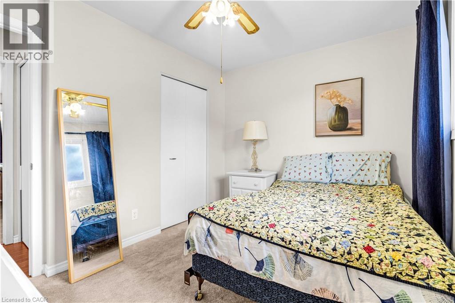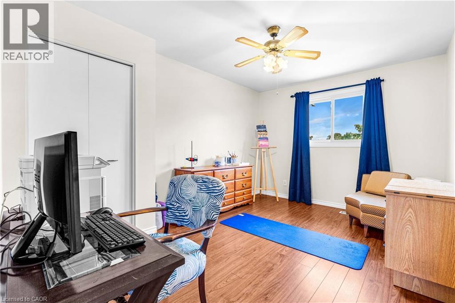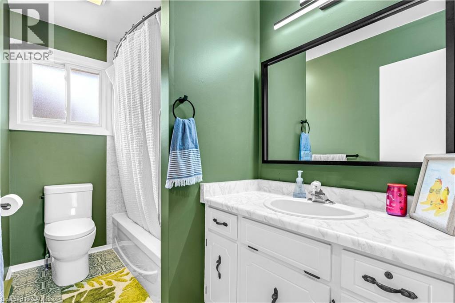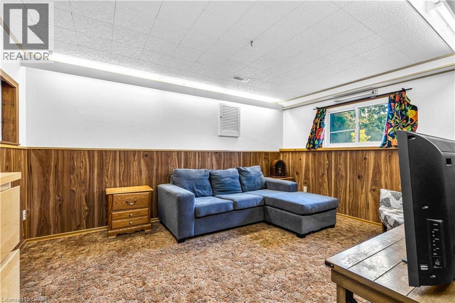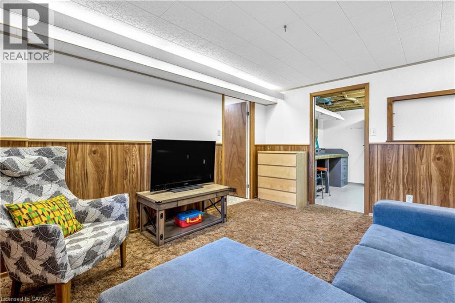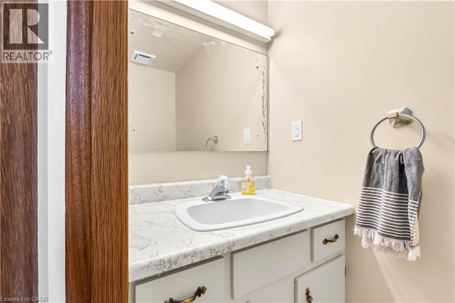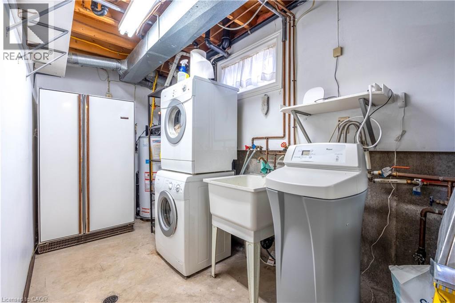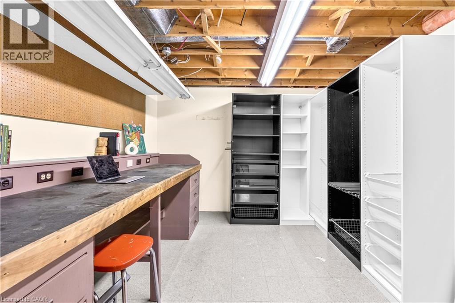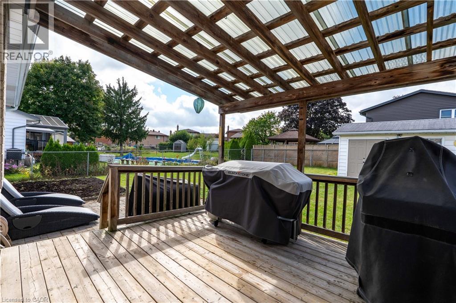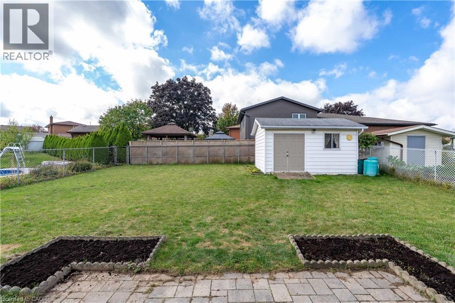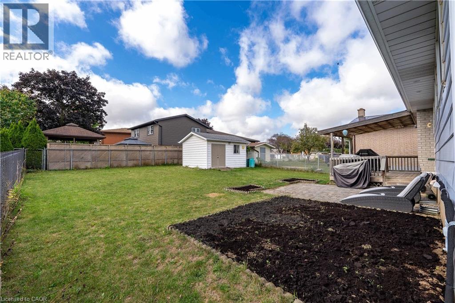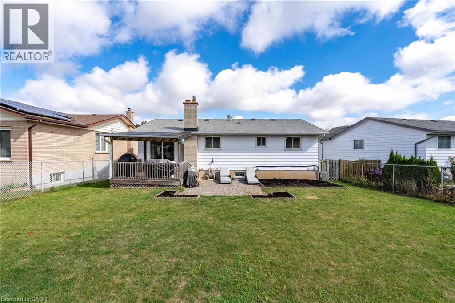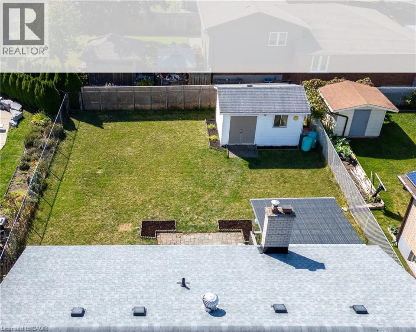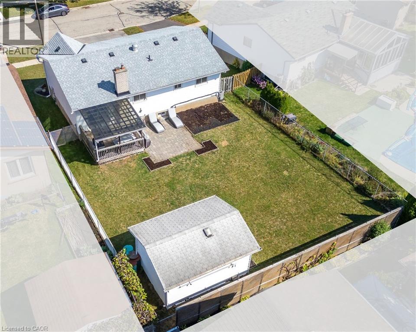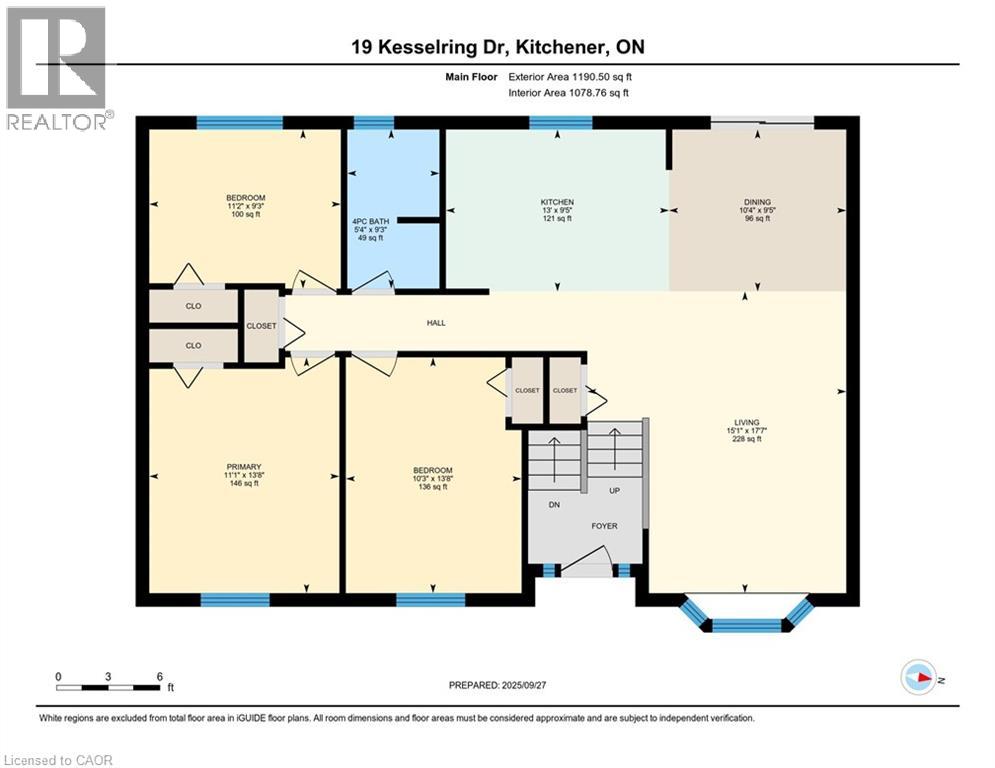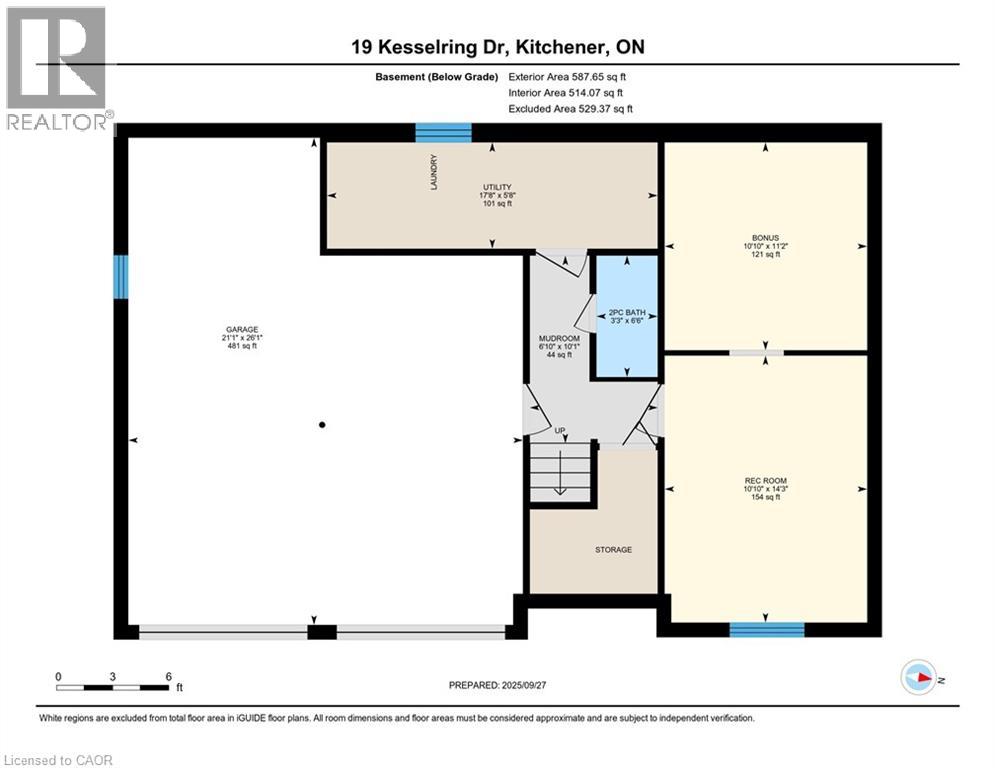19 Kesselring Drive Kitchener, Ontario N2E 2P3
$699,900
Welcome to 19 Kesselring Drive! This lovely move-in ready 3 bedroom, 2 bathroom raised bungalow is in the quiet, family-friendly Country Hills West neighbourhood. The main floor highlights a newly renovated open concept floor plan featuring modern light fixtures, a brand-new metal and glass banister. The bright living room is filled with an abundance of natural sunlight from the bay window, or the use of the updated pot lights in the evening hours throughout. The heart of the home features newly painted two-toned kitchen cupboards, complete with new stainless-steel appliances including a dishwasher and a wood-top island, perfect for cooking, entertaining or family gatherings. The dining area offers sliding doors leading to a covered wood deck and stone patio. The 3 bedrooms are spacious all with large windows and a closet. The fully finished basement provides even more living space with a rec room, a bonus room, a 2-piece bathroom, laundry, and a crawl space under the stairs and foyer for added storage. The double car garage is large and has space for a workshop and features entry access from the basement. The backyard is a flat, fully fenced, and features gardens, a 16’ x 12’ shed with hydro, double doors, and plentiful storage space. This home blends modern updates with functional design, making it an excellent choice for families or first-time buyers. Do not miss the chance to call this property your own. Book your private showing today! (id:63008)
Open House
This property has open houses!
1:00 pm
Ends at:3:00 pm
Property Details
| MLS® Number | 40774031 |
| Property Type | Single Family |
| AmenitiesNearBy | Park, Place Of Worship, Playground, Public Transit |
| CommunityFeatures | Community Centre |
| EquipmentType | None, Water Heater |
| Features | Paved Driveway, Country Residential, Automatic Garage Door Opener |
| ParkingSpaceTotal | 4 |
| RentalEquipmentType | None, Water Heater |
| Structure | Shed |
Building
| BathroomTotal | 2 |
| BedroomsAboveGround | 3 |
| BedroomsTotal | 3 |
| Appliances | Dishwasher, Dryer, Refrigerator, Stove, Water Softener, Washer, Garage Door Opener |
| ArchitecturalStyle | Raised Bungalow |
| BasementDevelopment | Finished |
| BasementType | Full (finished) |
| ConstructedDate | 1982 |
| ConstructionStyleAttachment | Detached |
| CoolingType | Central Air Conditioning |
| ExteriorFinish | Brick Veneer, Vinyl Siding |
| FireProtection | Smoke Detectors |
| FoundationType | Poured Concrete |
| HalfBathTotal | 1 |
| HeatingFuel | Natural Gas |
| HeatingType | Forced Air |
| StoriesTotal | 1 |
| SizeInterior | 1777 Sqft |
| Type | House |
| UtilityWater | Municipal Water |
Parking
| Attached Garage |
Land
| Acreage | No |
| FenceType | Fence |
| LandAmenities | Park, Place Of Worship, Playground, Public Transit |
| Sewer | Municipal Sewage System |
| SizeDepth | 115 Ft |
| SizeFrontage | 55 Ft |
| SizeTotalText | Under 1/2 Acre |
| ZoningDescription | Res-2 |
Rooms
| Level | Type | Length | Width | Dimensions |
|---|---|---|---|---|
| Basement | Mud Room | 10'1'' x 6'10'' | ||
| Basement | Laundry Room | 17'8'' x 5'8'' | ||
| Basement | 2pc Bathroom | 6'6'' x 3'3'' | ||
| Basement | Bonus Room | 11'2'' x 10'10'' | ||
| Main Level | Recreation Room | 14'3'' x 10'10'' | ||
| Main Level | Bedroom | 13'8'' x 10'3'' | ||
| Main Level | Bedroom | 11'2'' x 9'3'' | ||
| Main Level | Primary Bedroom | 11'1'' x 13'8'' | ||
| Main Level | 4pc Bathroom | 9'3'' x 5'4'' | ||
| Main Level | Kitchen | 13'0'' x 9'5'' | ||
| Main Level | Dining Room | 10'9'' x 9'5'' | ||
| Main Level | Living Room | 17'7'' x 15'1'' |
https://www.realtor.ca/real-estate/28923440/19-kesselring-drive-kitchener
Tommy Kertesz
Salesperson
83 Erb Street W, Suite B
Waterloo, Ontario N2L 6C2

