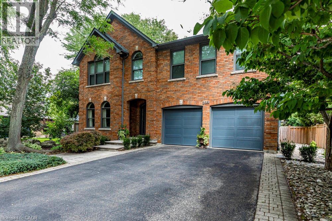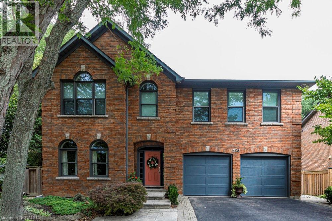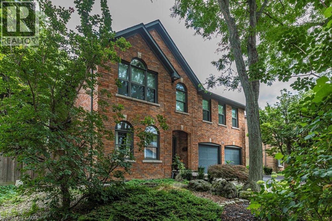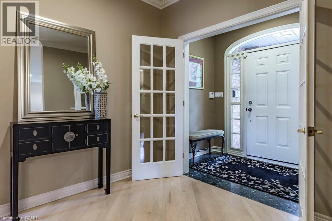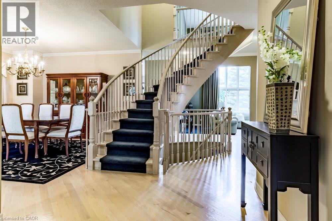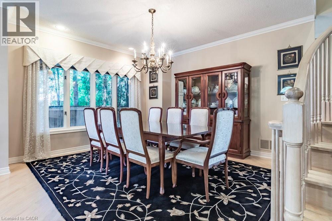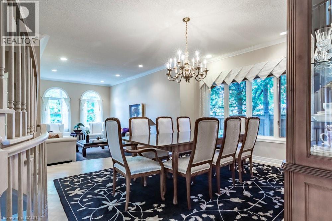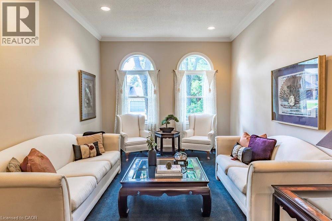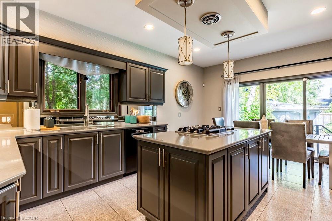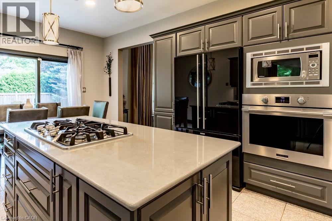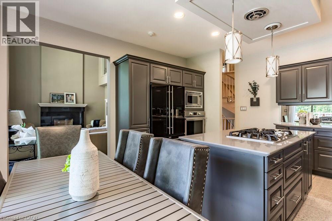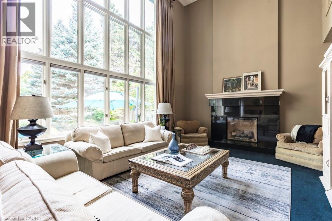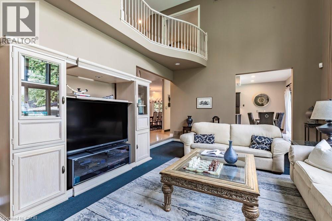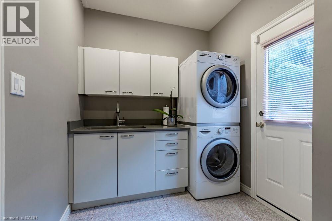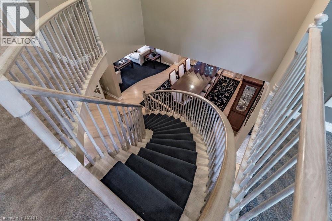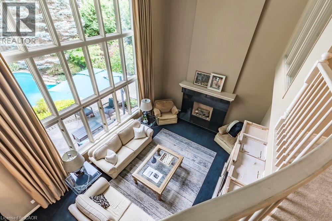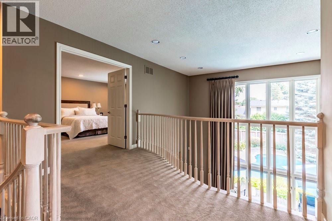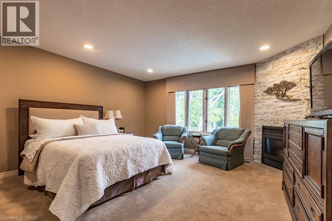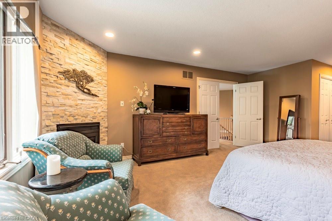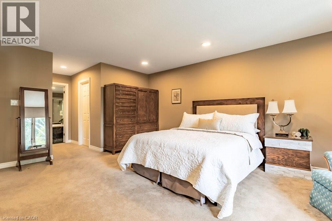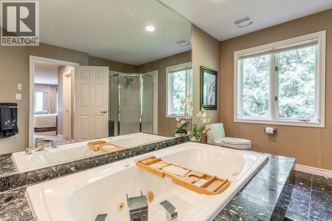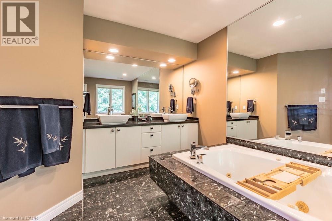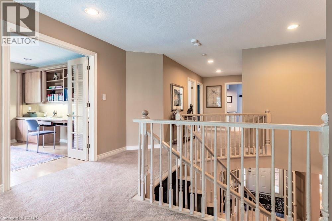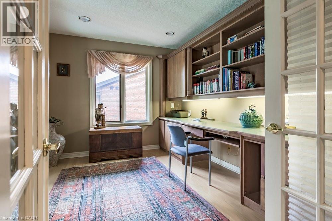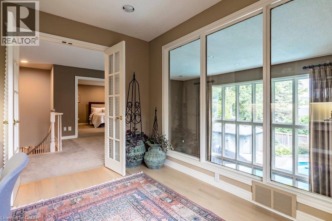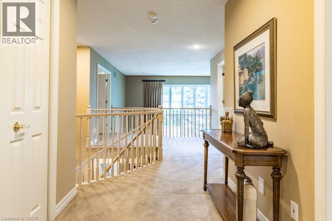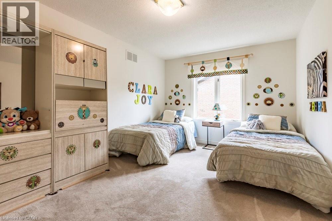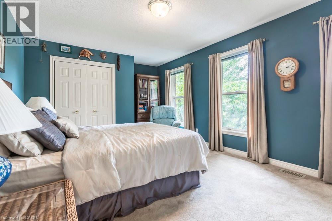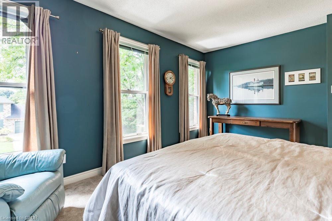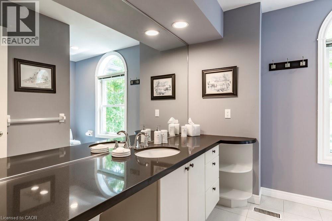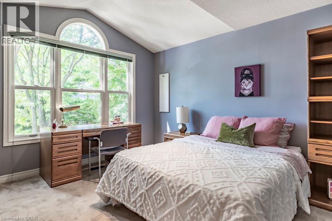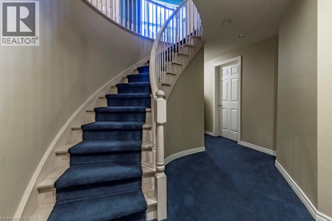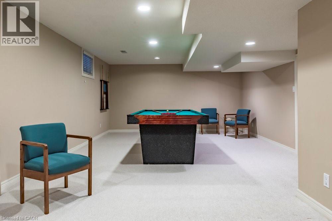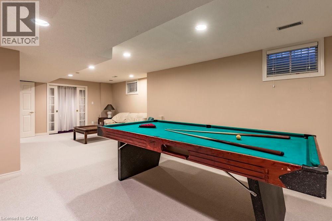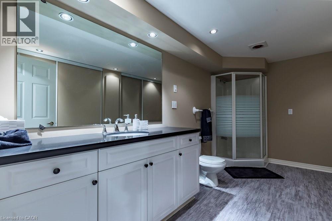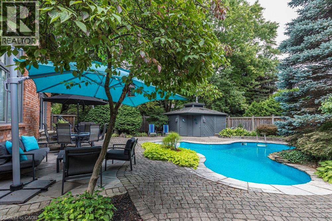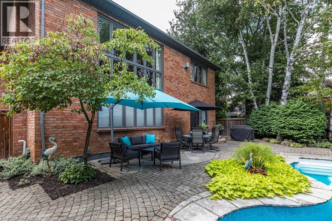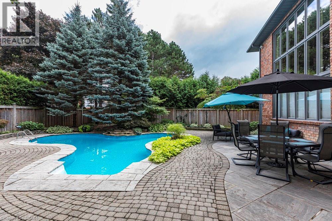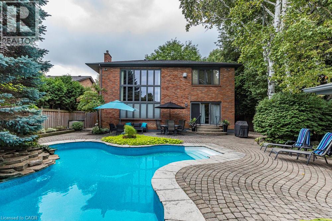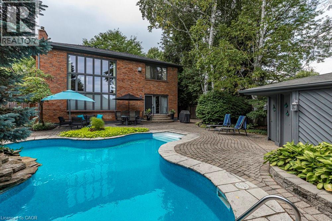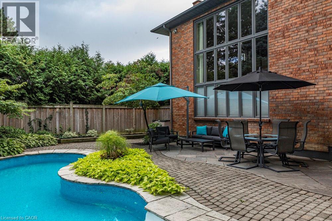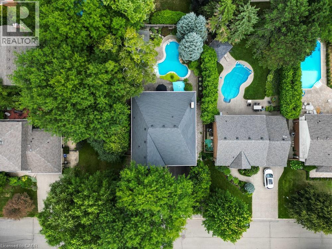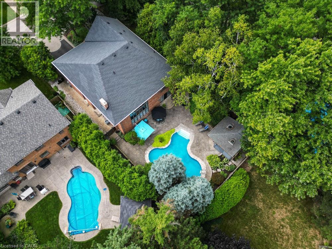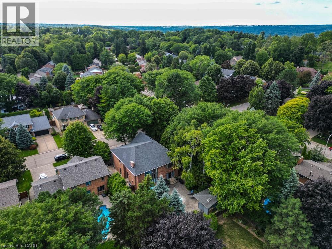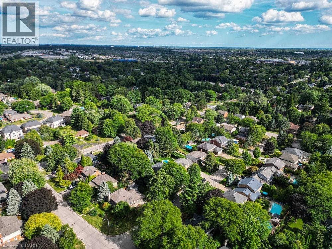223 Briar Hill Crescent Ancaster, Ontario L9G 3M9
$1,849,000
A home of classic distinction - 223 Briar Hill Crescent is a timeless family residence. Its stately brick façade, arched windows, & gabled roofline showcase refined Colonial-inspired architecture that feels both elegant & welcoming. Thoughtful updates, including a double garage and a beautifully landscaped front entry enhance its curb appeal in a mature, tree-lined setting. Inside, the traditional floorplan was designed with both living & entertaining in mind. The sunken living room offers a warm welcome, while the dramatic great room impresses with open-to-above ceilings. The formal dining area provides the perfect setting for family gatherings, while the updated kitchen & convenient mudroom adds everyday functionality. Upstairs, 4-bedrooms, 2-full baths, plus a dedicated home office provide the versatility that families need. The lower level expands the living space with a large rec room, den, full bath, & abundant storage. Outdoors, the fully fenced yard is a private retreat surrounded by mature trees. An inground pool with waterfall feature, pool shed/change room create the perfect summer escape, while interlock pathways & patio space complete this inviting setting. Ancaster Heights is a coveted neighbourhood, known for its executive homes, and quiet, family-friendly atmosphere. Minutes to the Ancaster Village, Meadowlands shopping center, & top-rated schools, it combines convenience with upscale charm. Easy access to HWY 403, and the LINC, makes it a breeze for commuters. (id:63008)
Property Details
| MLS® Number | 40767496 |
| Property Type | Single Family |
| AmenitiesNearBy | Golf Nearby, Place Of Worship, Schools |
| EquipmentType | Water Heater |
| Features | Conservation/green Belt, Sump Pump, Automatic Garage Door Opener |
| ParkingSpaceTotal | 6 |
| PoolType | Inground Pool |
| RentalEquipmentType | Water Heater |
| Structure | Shed |
Building
| BathroomTotal | 4 |
| BedroomsAboveGround | 4 |
| BedroomsTotal | 4 |
| ArchitecturalStyle | 2 Level |
| BasementDevelopment | Finished |
| BasementType | Full (finished) |
| ConstructedDate | 1992 |
| ConstructionStyleAttachment | Detached |
| CoolingType | Central Air Conditioning |
| ExteriorFinish | Brick |
| FoundationType | Poured Concrete |
| HalfBathTotal | 1 |
| HeatingType | Forced Air |
| StoriesTotal | 2 |
| SizeInterior | 4470 Sqft |
| Type | House |
| UtilityWater | Municipal Water |
Parking
| Attached Garage |
Land
| Acreage | No |
| LandAmenities | Golf Nearby, Place Of Worship, Schools |
| Sewer | Municipal Sewage System |
| SizeDepth | 130 Ft |
| SizeFrontage | 63 Ft |
| SizeTotalText | Under 1/2 Acre |
| ZoningDescription | R3-229 |
Rooms
| Level | Type | Length | Width | Dimensions |
|---|---|---|---|---|
| Second Level | Office | 11'11'' x 10'6'' | ||
| Second Level | 4pc Bathroom | 10'10'' x 8'11'' | ||
| Second Level | Bedroom | 16'4'' x 10'6'' | ||
| Second Level | Bedroom | 17'2'' x 12'9'' | ||
| Second Level | Bedroom | 17'6'' x 11'9'' | ||
| Second Level | 5pc Bathroom | 14'10'' x 10'1'' | ||
| Second Level | Primary Bedroom | 18'1'' x 14'11'' | ||
| Lower Level | Cold Room | 2'6'' x 1'3'' | ||
| Lower Level | Storage | 2'5'' x 2'6'' | ||
| Lower Level | Storage | 6'9'' x 4'5'' | ||
| Lower Level | Cold Room | 8'6'' x 4'4'' | ||
| Lower Level | Storage | 8'9'' x 8'6'' | ||
| Lower Level | Storage | 22'10'' x 14'11'' | ||
| Lower Level | Den | 16'6'' x 11'0'' | ||
| Lower Level | Recreation Room | 31'4'' x 16'8'' | ||
| Lower Level | 3pc Bathroom | 13'11'' x 7'4'' | ||
| Main Level | Mud Room | 11'2'' x 7'3'' | ||
| Main Level | 2pc Bathroom | 5'7'' x 4'7'' | ||
| Main Level | Family Room | 23'1'' x 15'0'' | ||
| Main Level | Eat In Kitchen | 18'5'' x 14'9'' | ||
| Main Level | Dining Room | 13'10'' x 13'5'' | ||
| Main Level | Living Room | 15'8'' x 11'3'' | ||
| Main Level | Foyer | 8'0'' x 4'10'' |
https://www.realtor.ca/real-estate/28832234/223-briar-hill-crescent-ancaster
Vincent Fracassi
Salesperson
318 Dundurn Street South
Hamilton, Ontario L8P 4L6
Alex Savo Sardaro
Salesperson
318 Dundurn Street South
Hamilton, Ontario L8P 4L6

