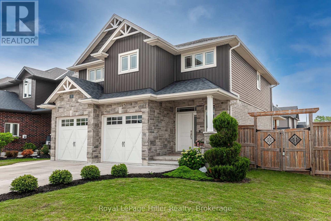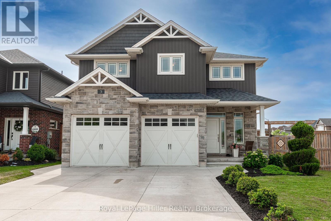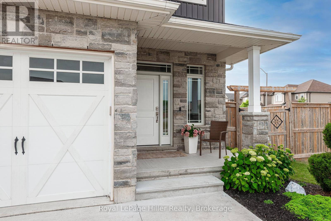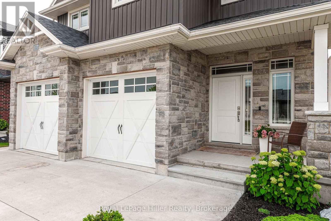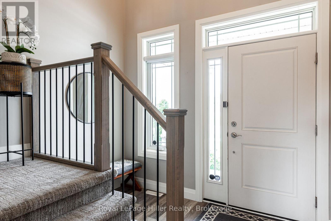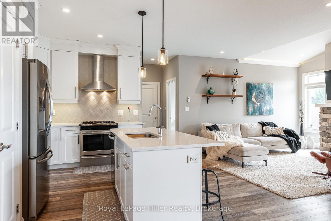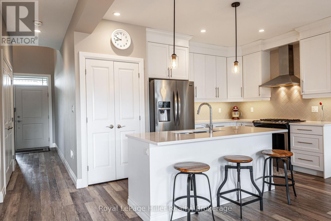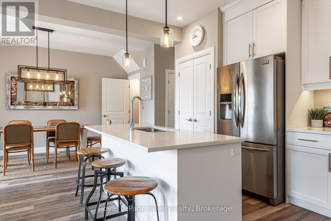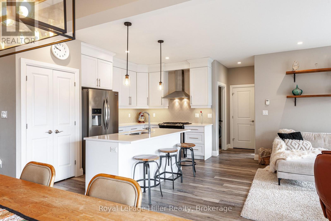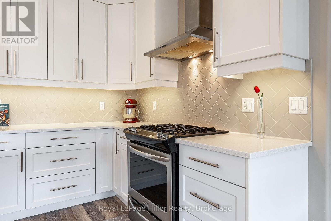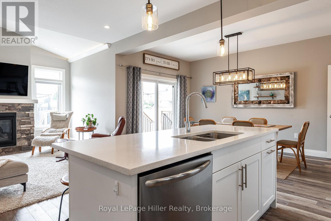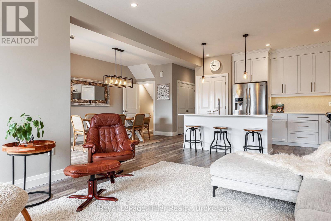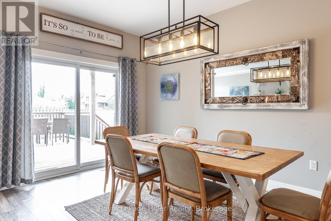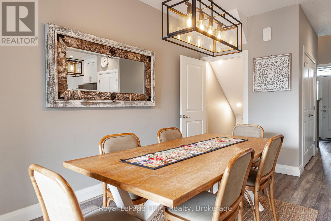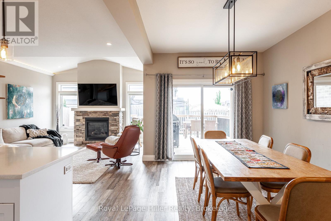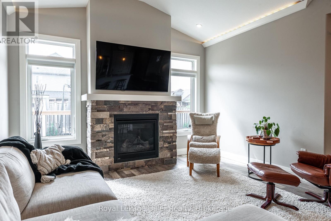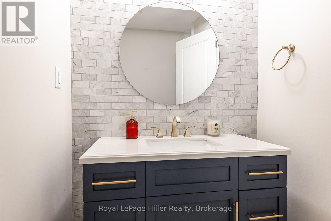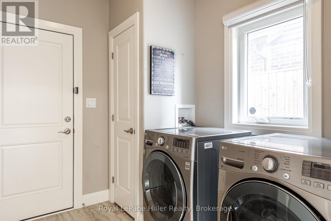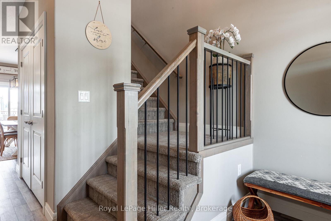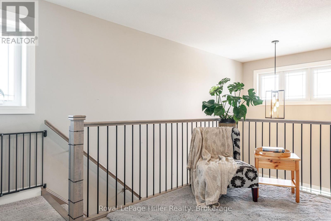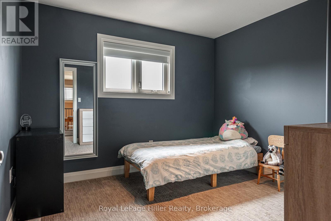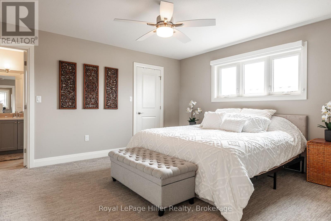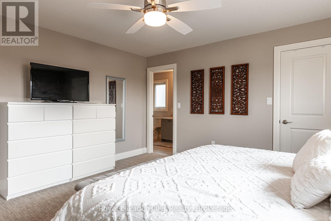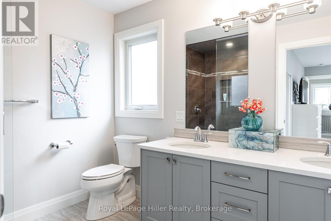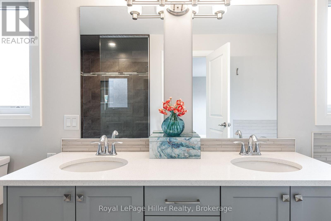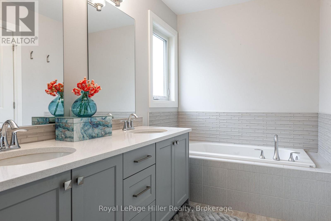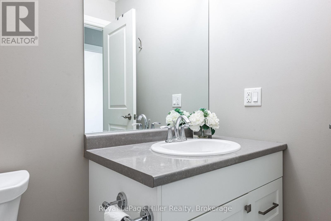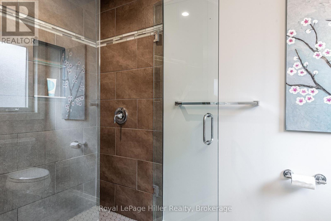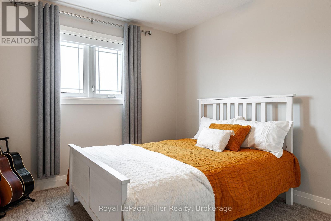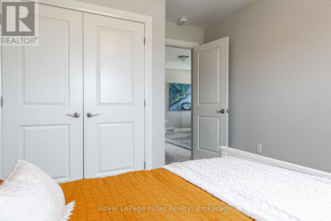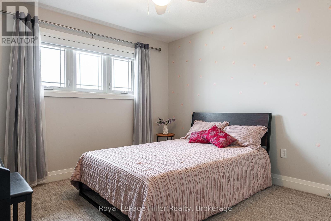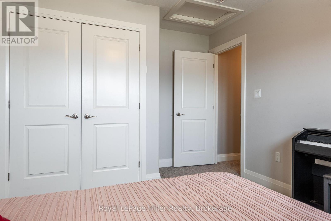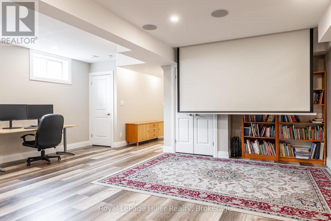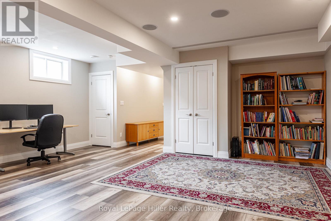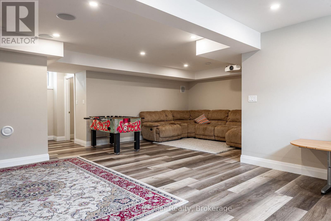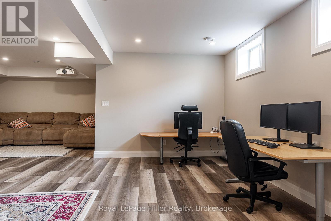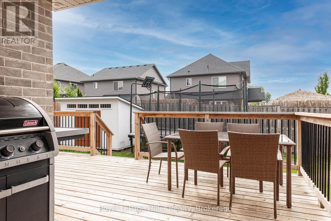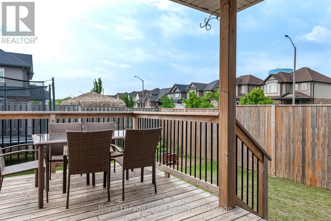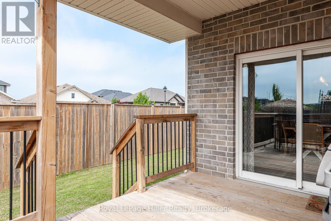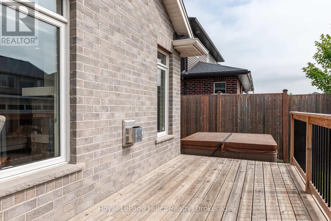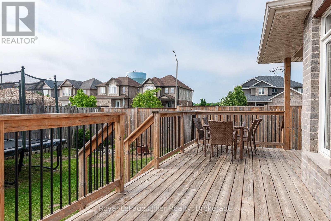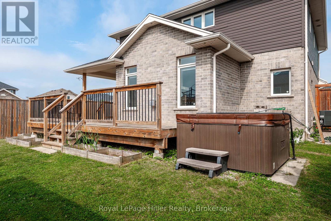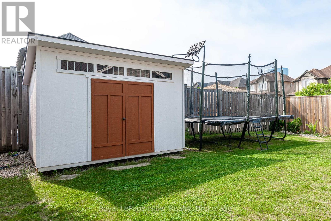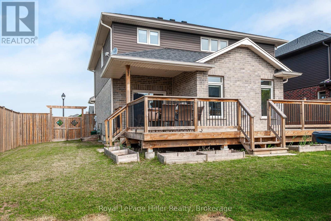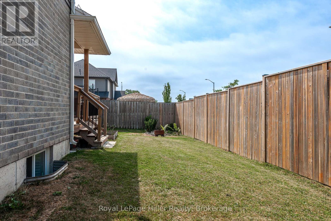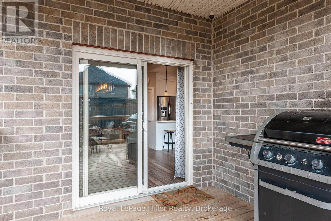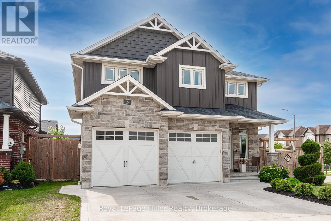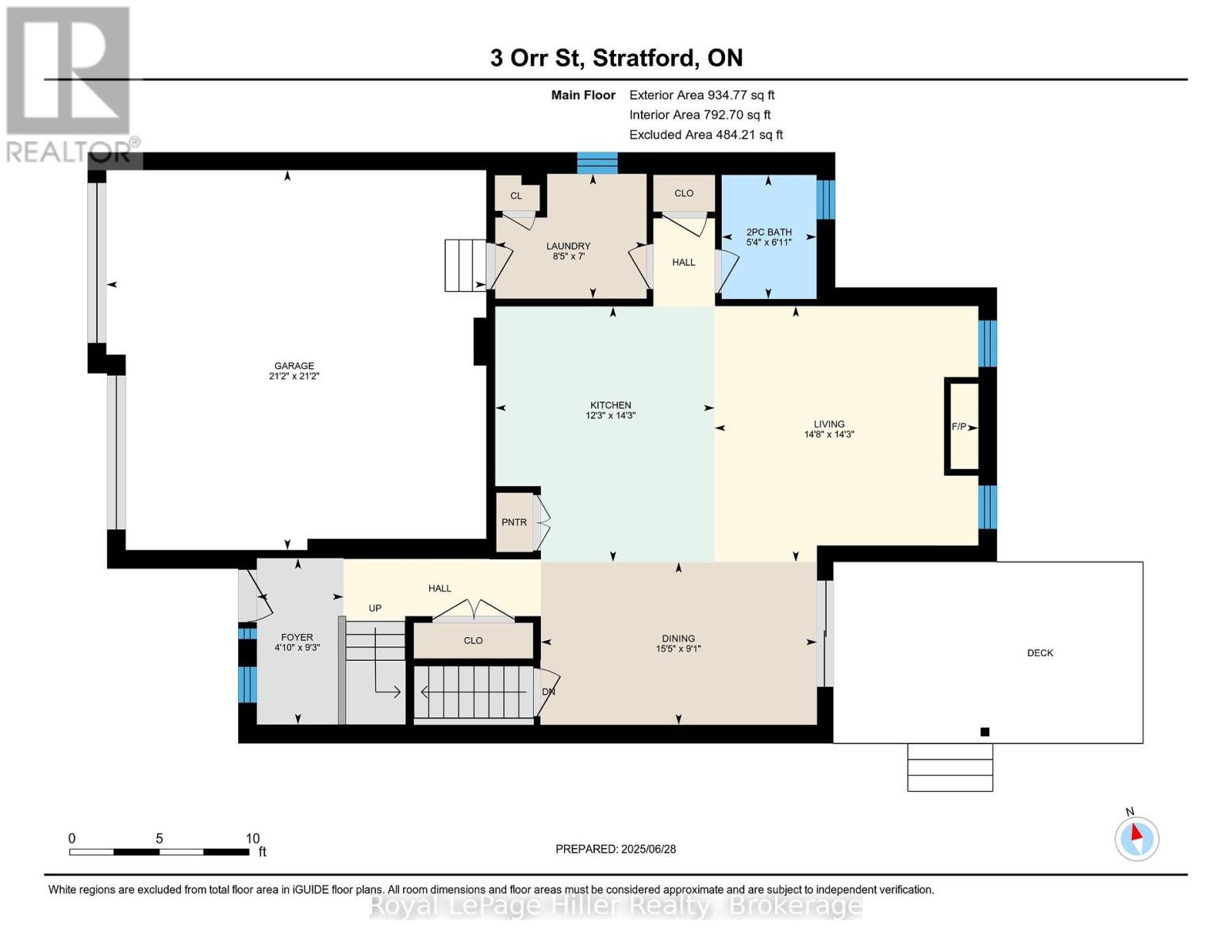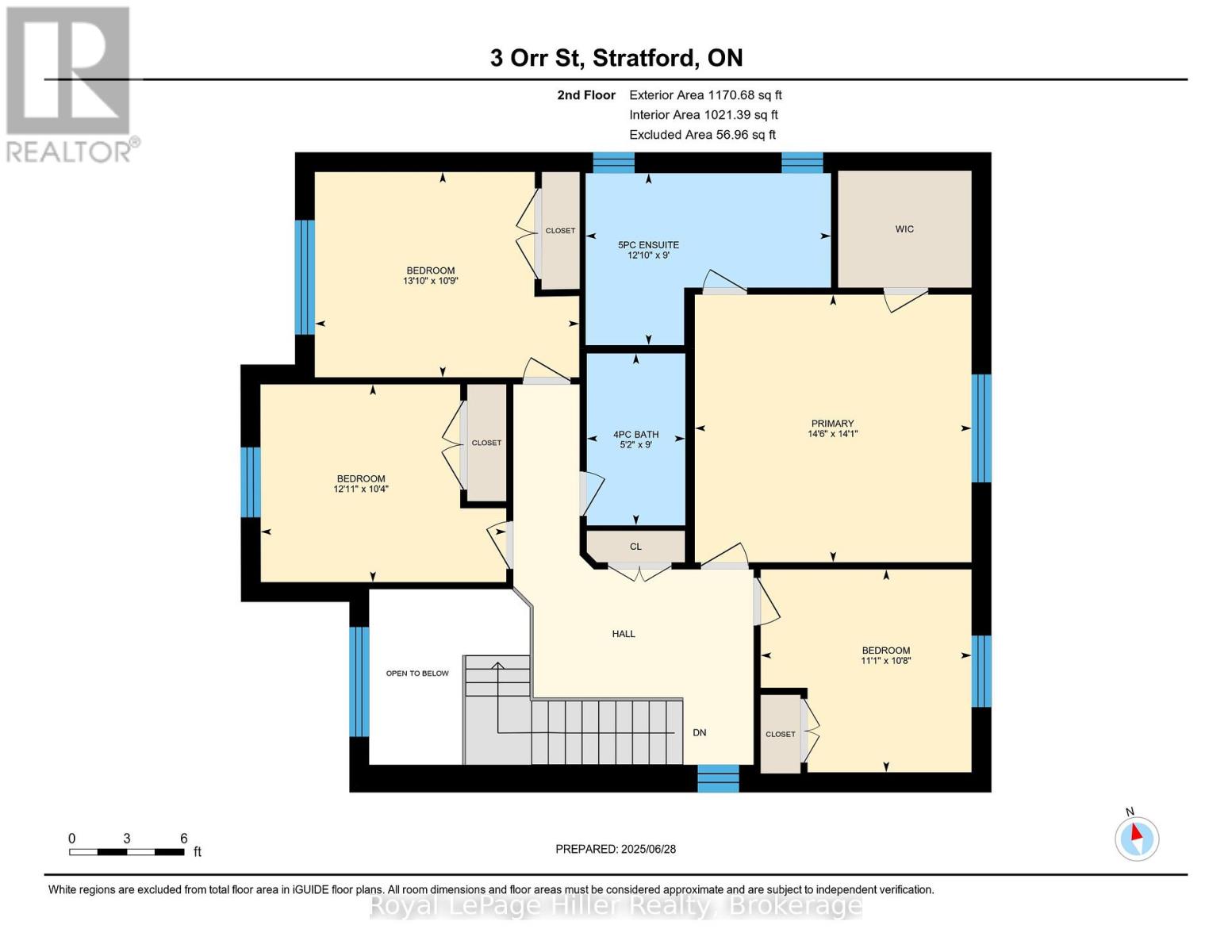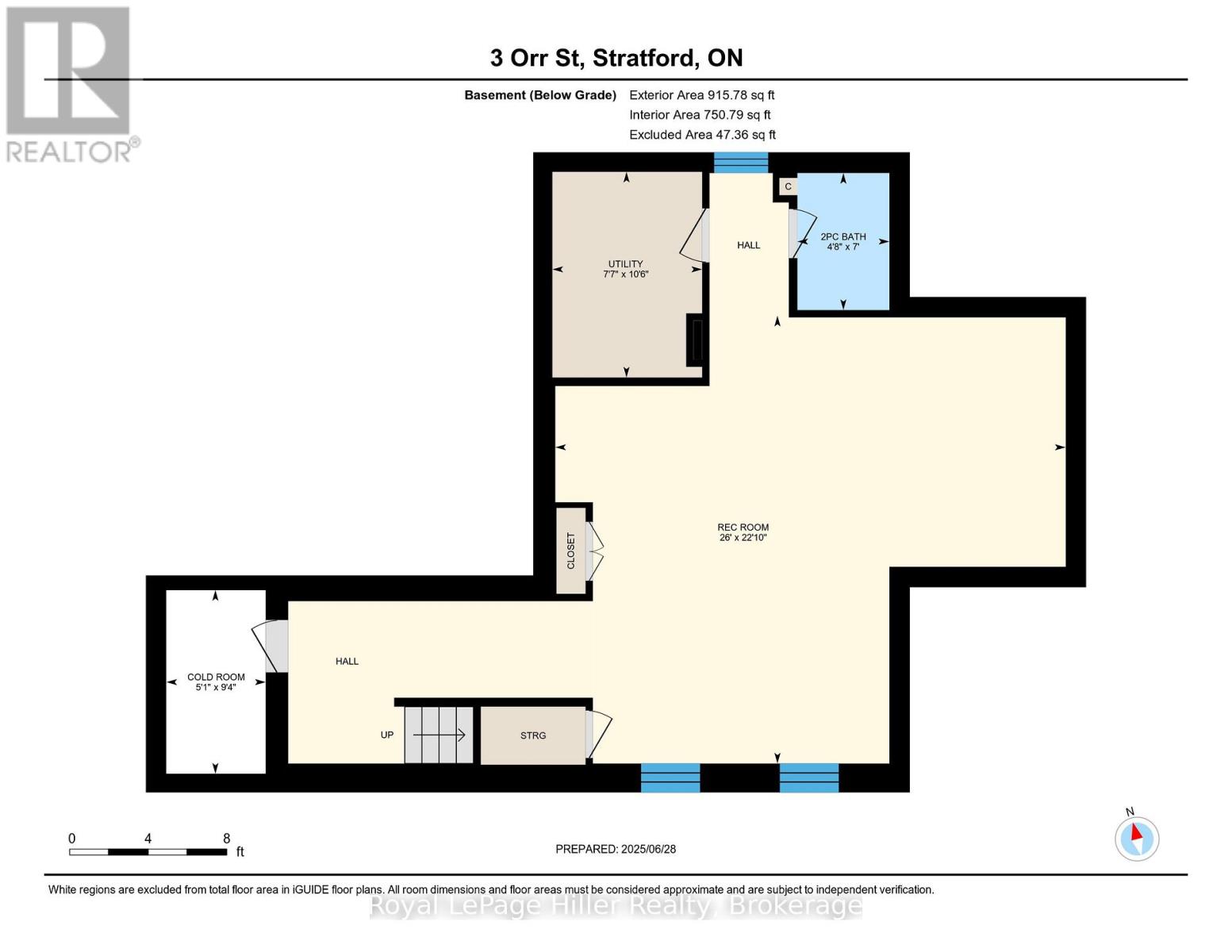3 Orr Street Stratford, Ontario N5A 0C6
$919,000
This nearly new build, move-in-ready home offers modern design, premium finishes, and comfort. Built by Pinnacle Quality Homes, this corner-lot residence in one of Stratfords family neighbourhoods delivers approximately 2,500 sq. ft. of stylish living space.The open-concept main floor boasts a chef-inspired kitchen with stone countertops, a chic tile backsplash, and abundant prep and storage space. The kitchen flows seamlessly into the dining and living rooms, anchored by a cozy gas fireplace. Sliding doors open to a wrap-around deck overlooking a fully fenced backyard, complete with gas BBQ hookup and private hot tub ideal for entertaining or unwinding under the stars. Upstairs, four generous bedrooms include a luxurious primary suite with walk-in closet and spa-like 5-piece ensuite featuring a glass shower and oversized soaking tub. The finished lower level adds 750 sq. ft. of versatile living, perfect for family movie nights with a built-in projector, drop-down screen, and convenient 2-piece bath. Additional features include main floor laundry/mudroom, a double car garage, private driveway, Avon school district, parks, advanced water filtering system and neighbourhood amenities. This home is truly move-in ready just unpack and start living. Don't miss your chance to own this exceptional property in a vibrant, family-friendly community. Contact your REALTOR today to schedule a private showing! (id:63008)
Property Details
| MLS® Number | X12431557 |
| Property Type | Single Family |
| Community Name | Stratford |
| AmenitiesNearBy | Schools |
| CommunityFeatures | Community Centre |
| EquipmentType | Water Heater |
| Features | Sump Pump |
| ParkingSpaceTotal | 6 |
| RentalEquipmentType | Water Heater |
| Structure | Deck, Porch, Shed |
Building
| BathroomTotal | 4 |
| BedroomsAboveGround | 4 |
| BedroomsTotal | 4 |
| Age | 6 To 15 Years |
| Amenities | Fireplace(s) |
| Appliances | Hot Tub, Water Heater, Dishwasher, Dryer, Garage Door Opener, Stove, Washer, Water Softener, Window Coverings, Refrigerator |
| BasementDevelopment | Finished |
| BasementType | N/a (finished) |
| ConstructionStyleAttachment | Detached |
| CoolingType | Central Air Conditioning |
| ExteriorFinish | Stone, Vinyl Siding |
| FireplacePresent | Yes |
| FireplaceTotal | 1 |
| FoundationType | Concrete |
| HalfBathTotal | 2 |
| HeatingFuel | Natural Gas |
| HeatingType | Forced Air |
| StoriesTotal | 2 |
| SizeInterior | 2000 - 2500 Sqft |
| Type | House |
| UtilityWater | Municipal Water |
Parking
| Attached Garage | |
| Garage |
Land
| Acreage | No |
| FenceType | Fully Fenced, Fenced Yard |
| LandAmenities | Schools |
| LandscapeFeatures | Landscaped |
| Sewer | Sanitary Sewer |
| SizeDepth | 100 Ft |
| SizeFrontage | 40 Ft |
| SizeIrregular | 40 X 100 Ft |
| SizeTotalText | 40 X 100 Ft |
Rooms
| Level | Type | Length | Width | Dimensions |
|---|---|---|---|---|
| Second Level | Bathroom | 1.57 m | 2.74 m | 1.57 m x 2.74 m |
| Second Level | Bathroom | 3.91 m | 2.74 m | 3.91 m x 2.74 m |
| Second Level | Bedroom | 4.21 m | 3.27 m | 4.21 m x 3.27 m |
| Second Level | Primary Bedroom | 4.41 m | 4.29 m | 4.41 m x 4.29 m |
| Second Level | Bedroom | 3.93 m | 3.14 m | 3.93 m x 3.14 m |
| Second Level | Bedroom | 3.37 m | 3.25 m | 3.37 m x 3.25 m |
| Basement | Recreational, Games Room | 7.92 m | 6.95 m | 7.92 m x 6.95 m |
| Basement | Bathroom | 1.42 m | 2.13 m | 1.42 m x 2.13 m |
| Basement | Utility Room | 2.31 m | 3.2 m | 2.31 m x 3.2 m |
| Basement | Cold Room | 1.54 m | 2.84 m | 1.54 m x 2.84 m |
| Main Level | Living Room | 4.47 m | 4.34 m | 4.47 m x 4.34 m |
| Main Level | Laundry Room | 2.56 m | 2.13 m | 2.56 m x 2.13 m |
| Main Level | Kitchen | 3.73 m | 4.03 m | 3.73 m x 4.03 m |
| Main Level | Bathroom | 1.62 m | 2.1 m | 1.62 m x 2.1 m |
| Main Level | Dining Room | 4.69 m | 2.76 m | 4.69 m x 2.76 m |
| Main Level | Foyer | 1.47 m | 2.81 m | 1.47 m x 2.81 m |
https://www.realtor.ca/real-estate/28923713/3-orr-street-stratford-stratford
William Thibeault
Salesperson
100 Erie Street
Stratford, Ontario N5A 2M4
Barb Hiller Thibeault
Broker of Record
100 Erie Street
Stratford, Ontario N5A 2M4

