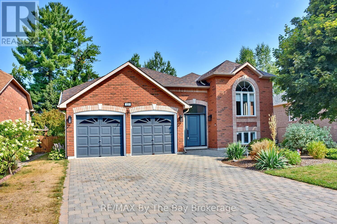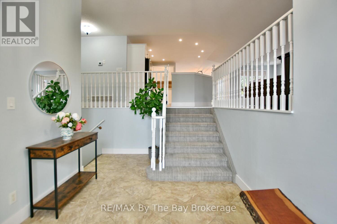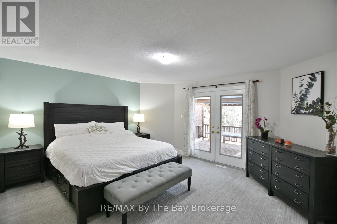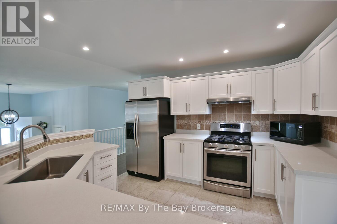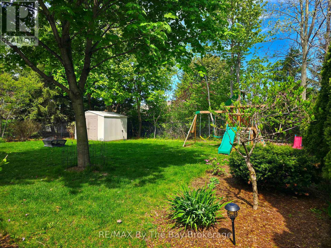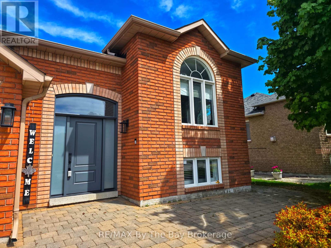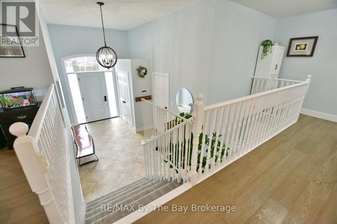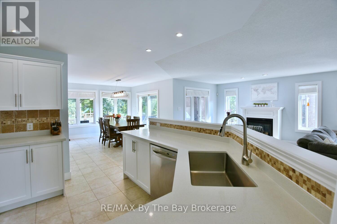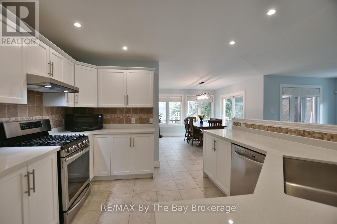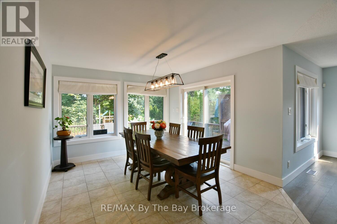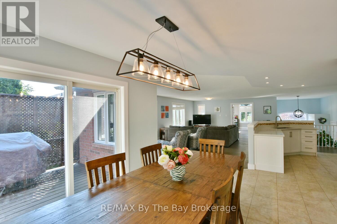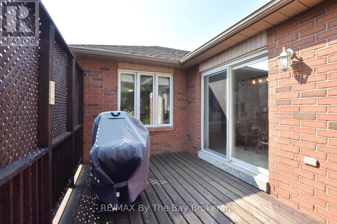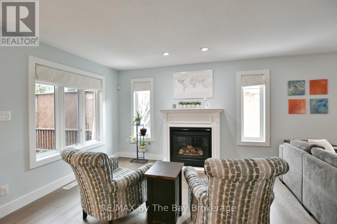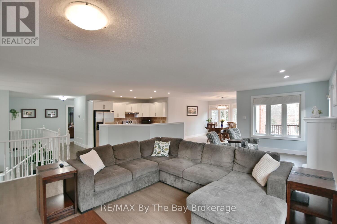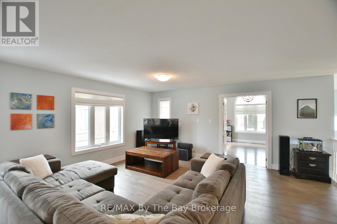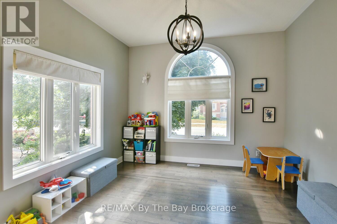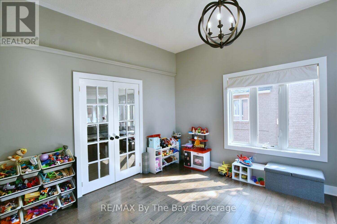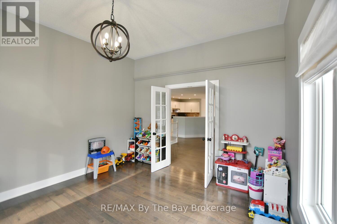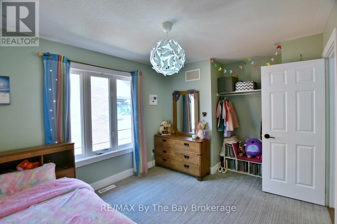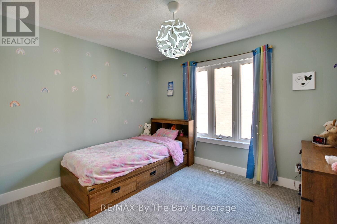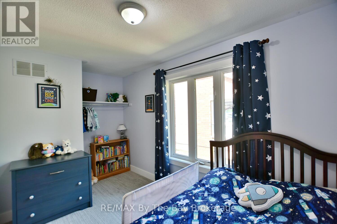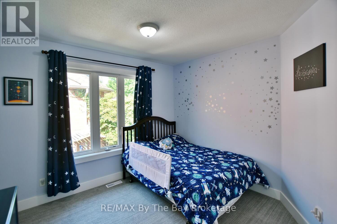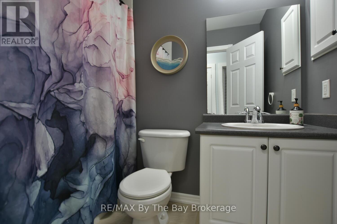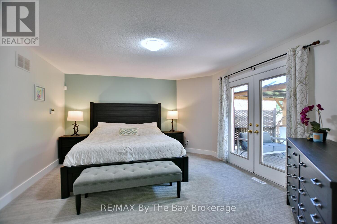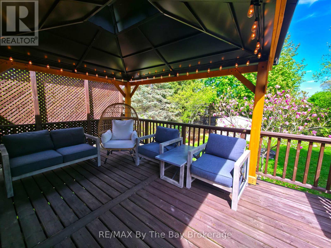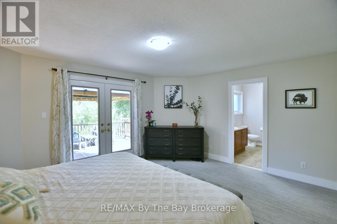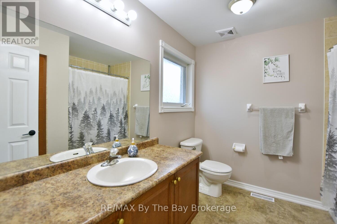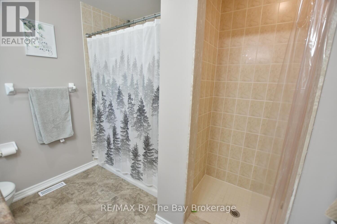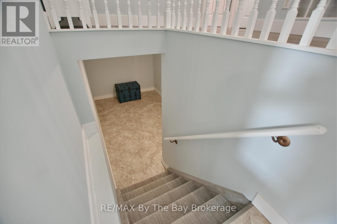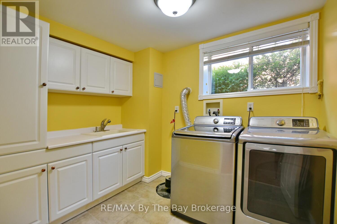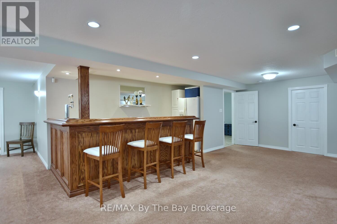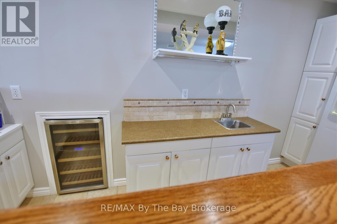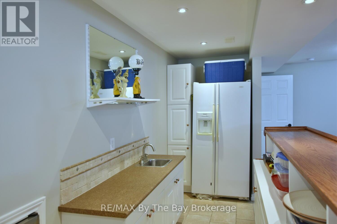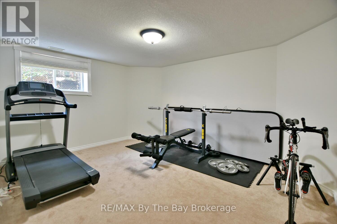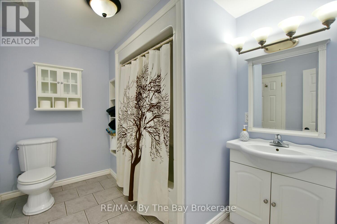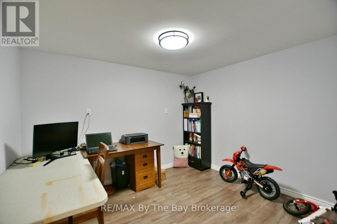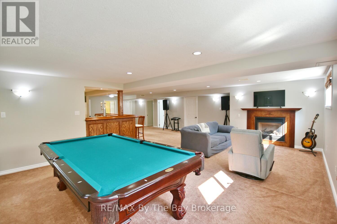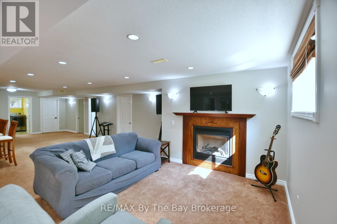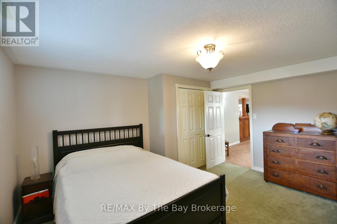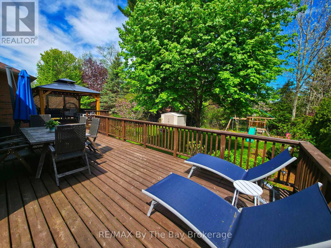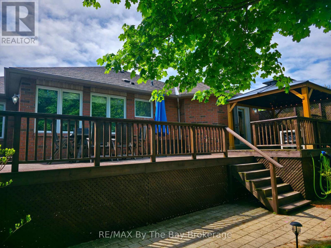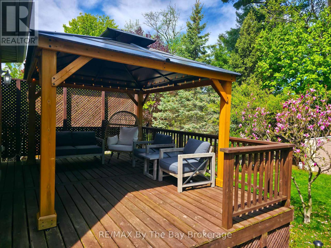424 Ramblewood Drive Wasaga Beach, Ontario L9Z 1P3
$847,000
Spacious All-Brick Raised Bungalow Move-In Ready! Discover this stunning raised bungalow offering over 2,000 sq. ft. on the main level, plus a fully finished basement for approximately 4000 sq.ft. of living space - perfect for families or those who love to entertain. Situated on a beautifully landscaped lot with a fenced backyard, this home features two walkouts to a large deck, complete with a gazebo for outdoor relaxation. A double interlocking driveway with a walkway leading to the front entrance sets the stage for impressive curb appeal, complemented by brand-new front doors (2025). Step inside to an open-concept floor plan featuring an upgraded kitchen with new cabinet doors and quartz counters (2025), stainless steel appliances, and a bright sitting area with a cozy gas fireplace. A separate formal dining room doubles as an ideal home office. The spacious primary bedroom boasts a walk-in closet, a full ensuite, and a private walkout to the deck. The fully finished basement extends the living space with two additional bedrooms, a full bath, an office, and a large rec room with a gas fireplace, wet bar, and even a pool table - ready for entertaining! A double-car garage with inside entry opens to a huge foyer, adding to the home's convenience. With modern updates, excellent design, and a prime location, this home truly shows beautifully and is move-in ready! (id:63008)
Property Details
| MLS® Number | S12428869 |
| Property Type | Single Family |
| Community Name | Wasaga Beach |
| AmenitiesNearBy | Public Transit, Schools |
| CommunityFeatures | School Bus |
| EquipmentType | Water Heater |
| ParkingSpaceTotal | 6 |
| RentalEquipmentType | Water Heater |
| Structure | Deck, Shed |
Building
| BathroomTotal | 3 |
| BedroomsAboveGround | 3 |
| BedroomsBelowGround | 2 |
| BedroomsTotal | 5 |
| Age | 16 To 30 Years |
| Amenities | Canopy, Fireplace(s) |
| Appliances | Garage Door Opener Remote(s), Water Softener, Central Vacuum, Dishwasher, Dryer, Garage Door Opener, Stove, Washer, Refrigerator |
| ArchitecturalStyle | Raised Bungalow |
| BasementDevelopment | Finished |
| BasementType | Full (finished) |
| ConstructionStyleAttachment | Detached |
| CoolingType | Central Air Conditioning |
| ExteriorFinish | Brick |
| FireplacePresent | Yes |
| FireplaceTotal | 2 |
| FoundationType | Concrete |
| HeatingFuel | Natural Gas |
| HeatingType | Forced Air |
| StoriesTotal | 1 |
| SizeInterior | 3500 - 5000 Sqft |
| Type | House |
| UtilityWater | Municipal Water |
Parking
| Attached Garage | |
| Garage |
Land
| Acreage | No |
| FenceType | Fully Fenced, Fenced Yard |
| LandAmenities | Public Transit, Schools |
| Sewer | Sanitary Sewer |
| SizeDepth | 141 Ft ,6 In |
| SizeFrontage | 59 Ft ,3 In |
| SizeIrregular | 59.3 X 141.5 Ft |
| SizeTotalText | 59.3 X 141.5 Ft |
| ZoningDescription | R1 |
Rooms
| Level | Type | Length | Width | Dimensions |
|---|---|---|---|---|
| Basement | Recreational, Games Room | 7.52 m | 5.16 m | 7.52 m x 5.16 m |
| Basement | Office | 3.3 m | 2.93 m | 3.3 m x 2.93 m |
| Basement | Bedroom | 4.82 m | 3.6 m | 4.82 m x 3.6 m |
| Basement | Bedroom | 4.18 m | 3.53 m | 4.18 m x 3.53 m |
| Basement | Recreational, Games Room | 5.97 m | 4.4 m | 5.97 m x 4.4 m |
| Main Level | Eating Area | 3.32 m | 4.87 m | 3.32 m x 4.87 m |
| Main Level | Kitchen | 3.39 m | 3.6 m | 3.39 m x 3.6 m |
| Main Level | Family Room | 3.64 m | 4.61 m | 3.64 m x 4.61 m |
| Main Level | Living Room | 4.65 m | 5 m | 4.65 m x 5 m |
| Main Level | Dining Room | 4.17 m | 3.75 m | 4.17 m x 3.75 m |
| Main Level | Bedroom | 3.33 m | 3.05 m | 3.33 m x 3.05 m |
| Main Level | Bedroom | 3.34 m | 3 m | 3.34 m x 3 m |
| Main Level | Primary Bedroom | 4.33 m | 4.89 m | 4.33 m x 4.89 m |
| Main Level | Foyer | 2.7 m | 4.25 m | 2.7 m x 4.25 m |
https://www.realtor.ca/real-estate/28917374/424-ramblewood-drive-wasaga-beach-wasaga-beach
Jeff Mcinnis
Broker
6-1263 Mosley Street
Wasaga Beach, Ontario L9Z 2Y7
Andrew Mckay
Salesperson
6-1263 Mosley Street
Wasaga Beach, Ontario L9Z 2Y7

