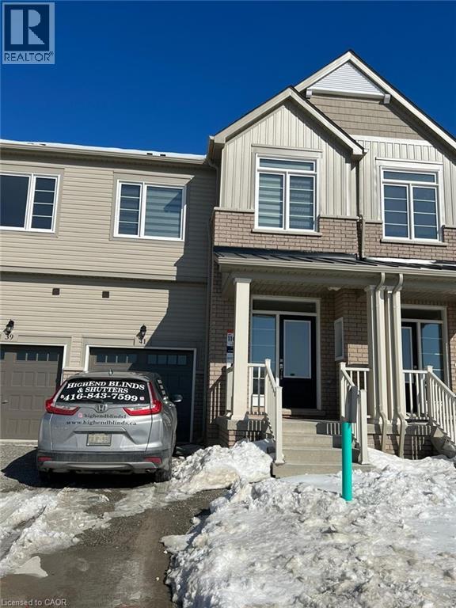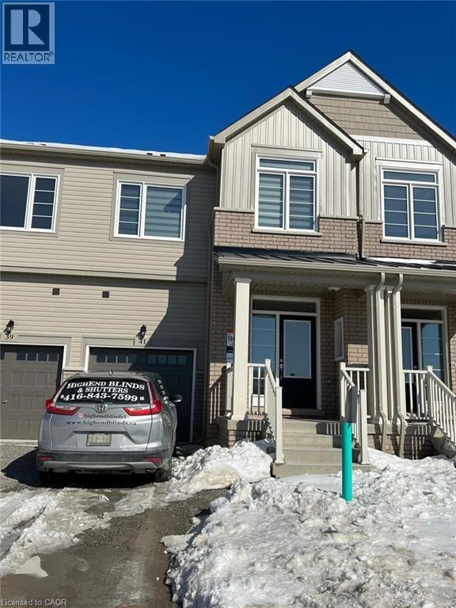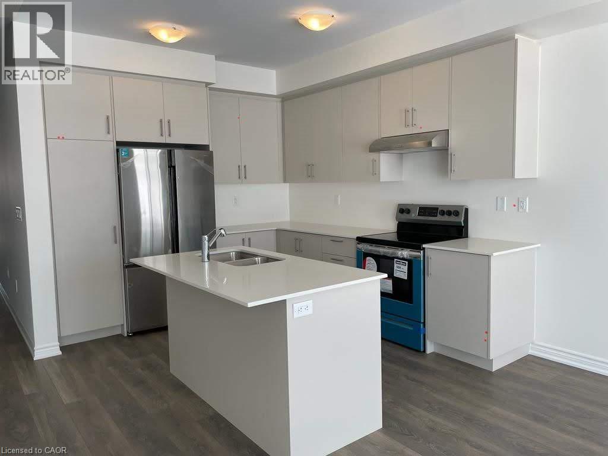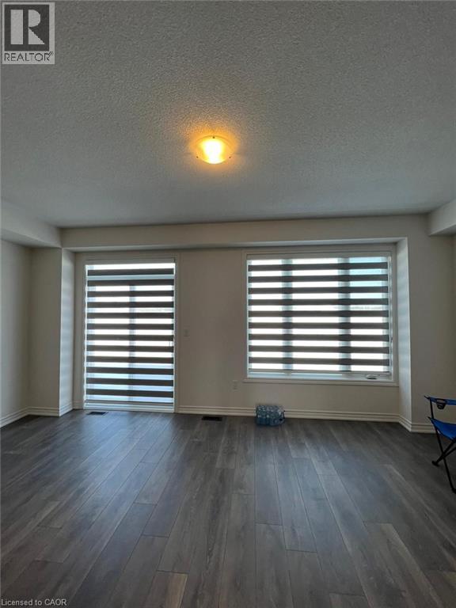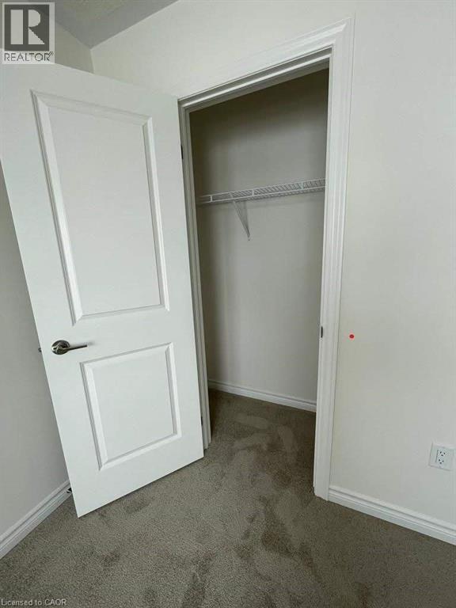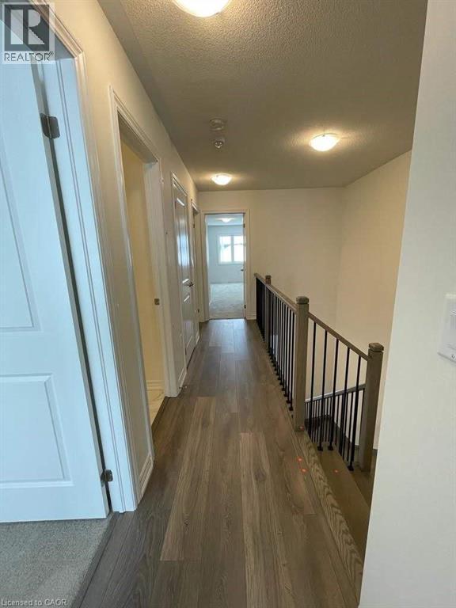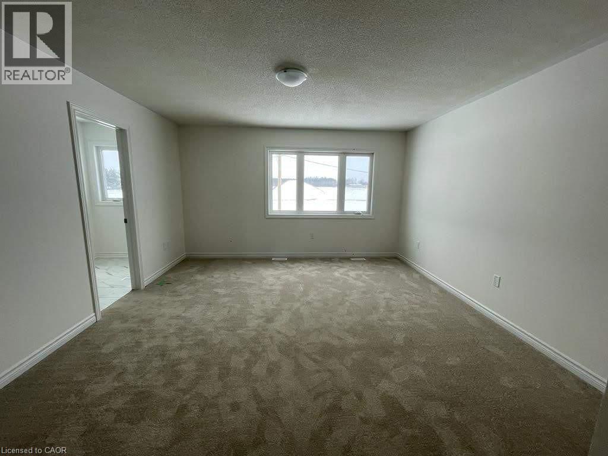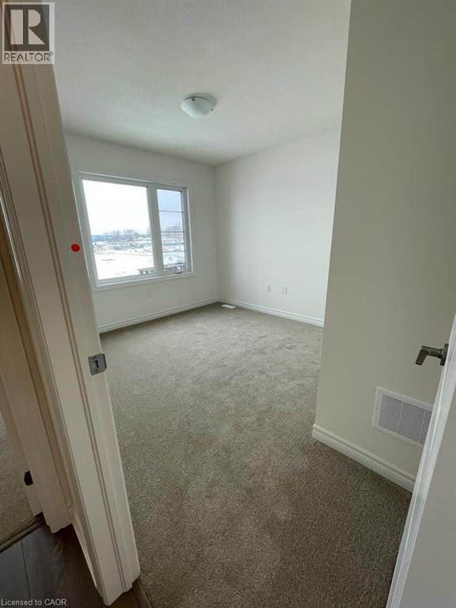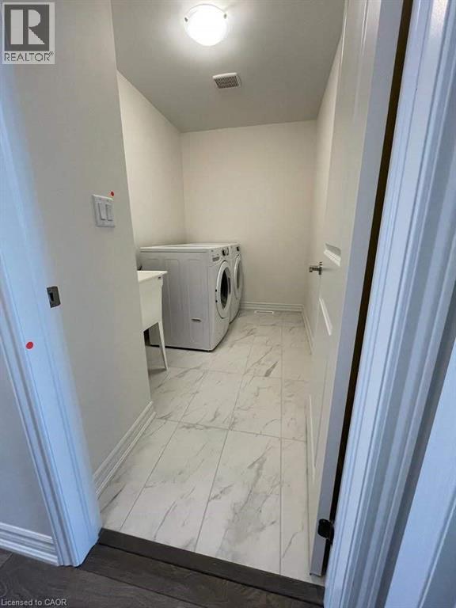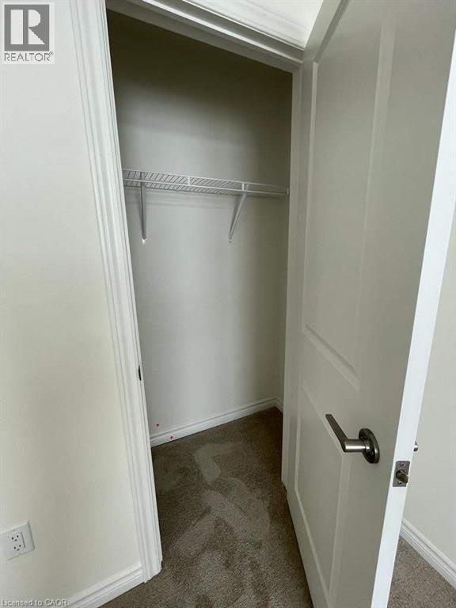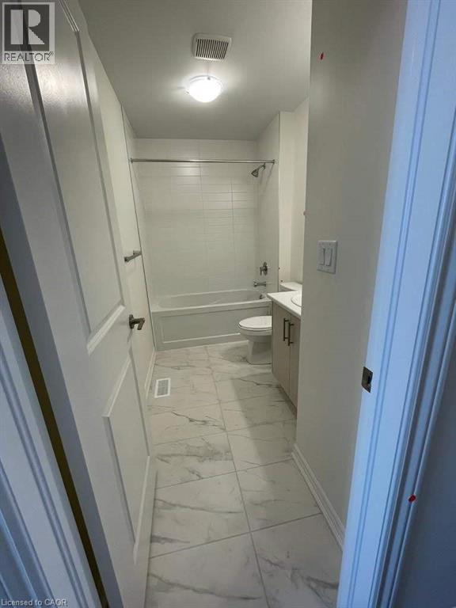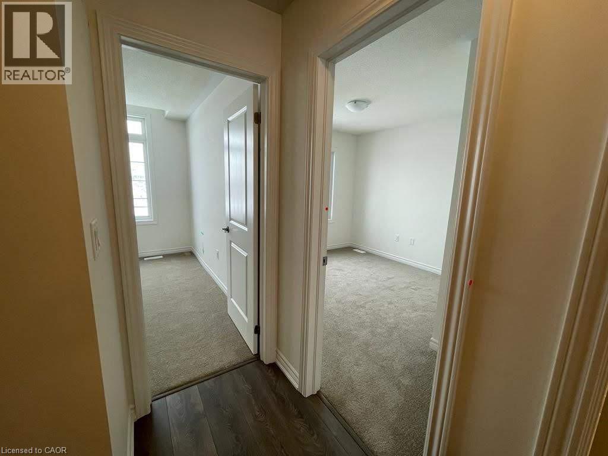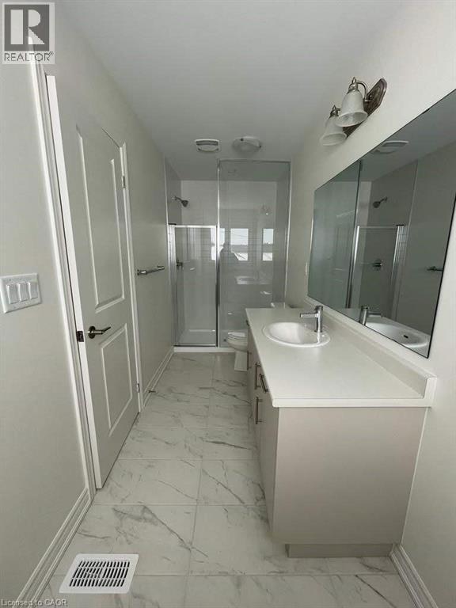41 Greer Street Barrie, Ontario L9J 0R5
$2,600 MonthlyInsurance
Great Gulf Built Two year old Town Home,Three Mins Drive To Barrie South Go Station. Five Mins Drive To Highway 400. Close To Retail Plaza Located 5 Mins Away Has Walmart, Rona, Costco And Many Other Stores. Home equipped with Energy Recovery Ventilator (Erv) Upgrade To Bring Clean Fresh Air Inside. Quartz Countertops in Kitchen with Stainless Steel Appliances, Kitchen Island With Undermount Sink. Garage Door Opener Installed. Main Floor Laundry. Hot Water Tank Rental To Be Paid By The Tenant No Pets Please. (id:63008)
Property Details
| MLS® Number | 40773998 |
| Property Type | Single Family |
| AmenitiesNearBy | Public Transit, Shopping |
| EquipmentType | Water Heater |
| Features | Sump Pump, Automatic Garage Door Opener |
| ParkingSpaceTotal | 2 |
| RentalEquipmentType | Water Heater |
Building
| BathroomTotal | 3 |
| BedroomsAboveGround | 3 |
| BedroomsTotal | 3 |
| Appliances | Central Vacuum, Dishwasher, Dryer, Refrigerator, Stove, Washer, Hood Fan, Garage Door Opener |
| ArchitecturalStyle | 2 Level |
| BasementDevelopment | Unfinished |
| BasementType | Full (unfinished) |
| ConstructedDate | 2022 |
| ConstructionStyleAttachment | Attached |
| CoolingType | Central Air Conditioning |
| ExteriorFinish | Vinyl Siding |
| FireProtection | Smoke Detectors |
| HalfBathTotal | 1 |
| HeatingType | Forced Air |
| StoriesTotal | 2 |
| SizeInterior | 1950 Sqft |
| Type | Row / Townhouse |
| UtilityWater | Municipal Water |
Parking
| Attached Garage |
Land
| AccessType | Highway Nearby |
| Acreage | No |
| LandAmenities | Public Transit, Shopping |
| Sewer | Municipal Sewage System |
| SizeDepth | 92 Ft |
| SizeFrontage | 20 Ft |
| SizeTotalText | Under 1/2 Acre |
| ZoningDescription | Rs |
Rooms
| Level | Type | Length | Width | Dimensions |
|---|---|---|---|---|
| Second Level | 3pc Bathroom | Measurements not available | ||
| Second Level | 4pc Bathroom | Measurements not available | ||
| Second Level | Laundry Room | Measurements not available | ||
| Second Level | Bedroom | 9'1'' x 9'1'' | ||
| Second Level | Bedroom | 8'9'' x 10'0'' | ||
| Second Level | Primary Bedroom | 13'8'' x 14'6'' | ||
| Main Level | 2pc Bathroom | Measurements not available | ||
| Main Level | Kitchen | 1'1'' x 1'1'' | ||
| Main Level | Dining Room | 9'3'' x 7'5'' | ||
| Main Level | Great Room | 19'0'' x 12'0'' |
https://www.realtor.ca/real-estate/28917562/41-greer-street-barrie
Satishkumar Swaminathan
Salesperson
30 Eglinton Ave West Suite 7
Mississauga, Ontario L5R 3E7

