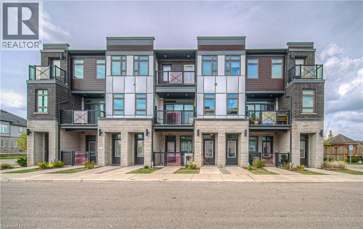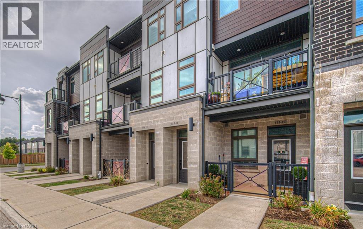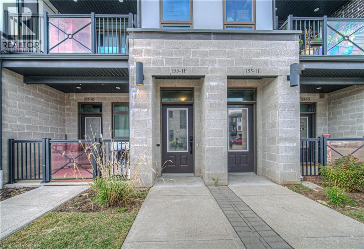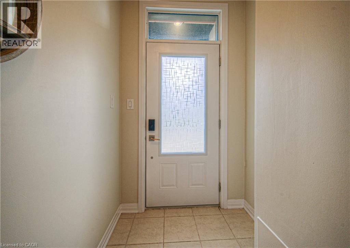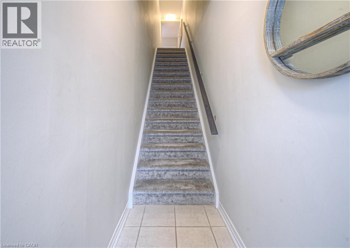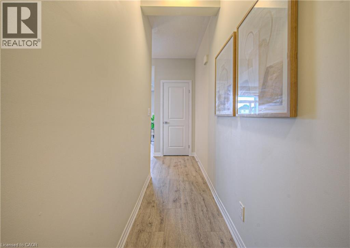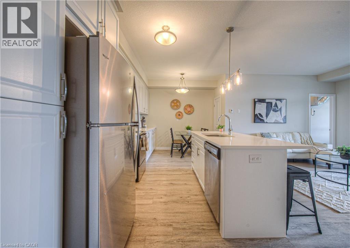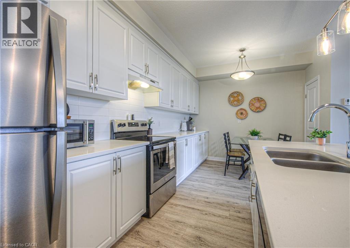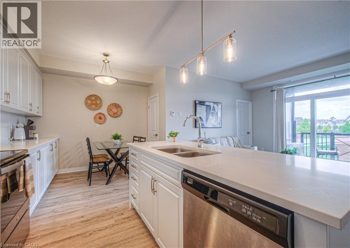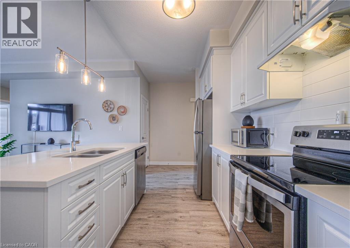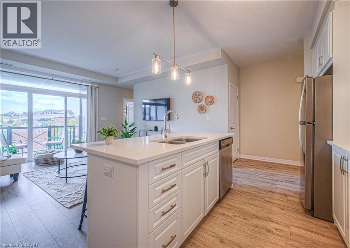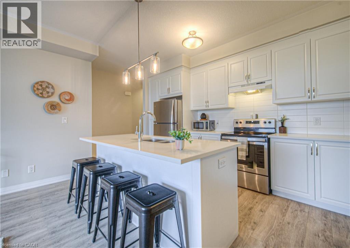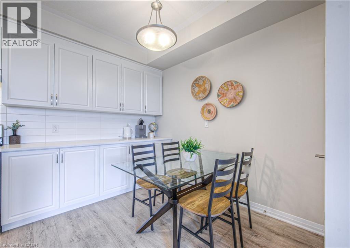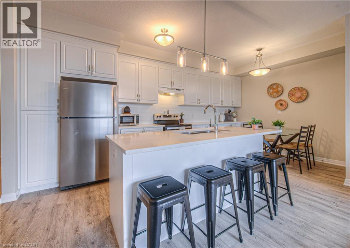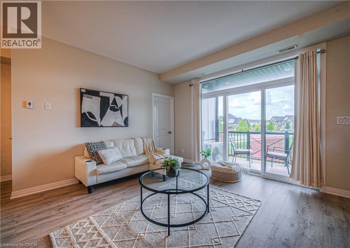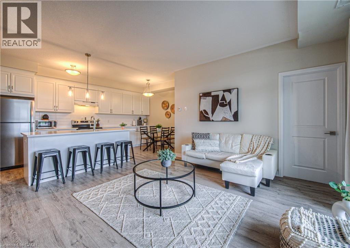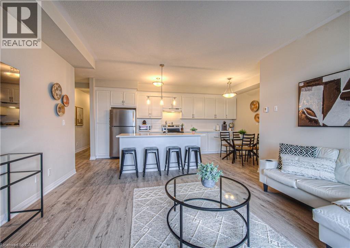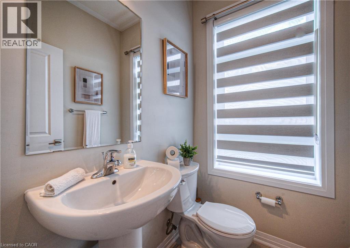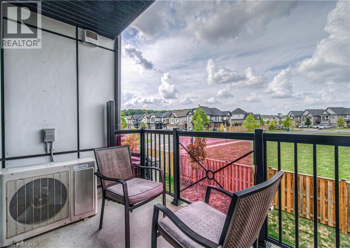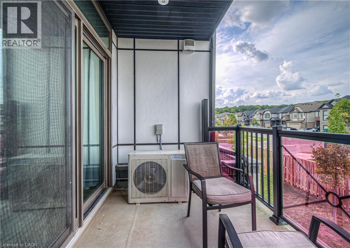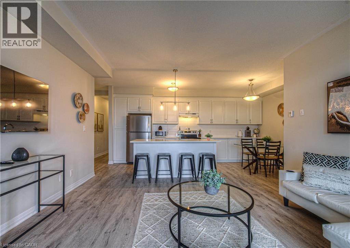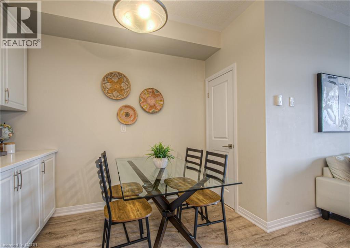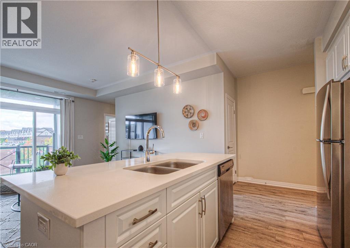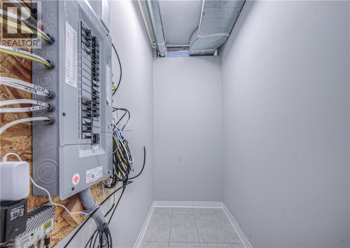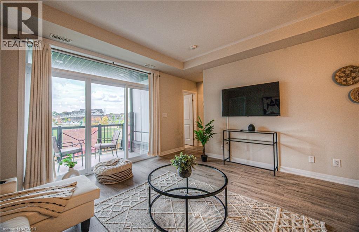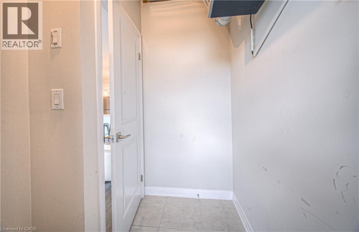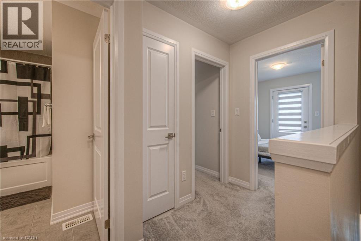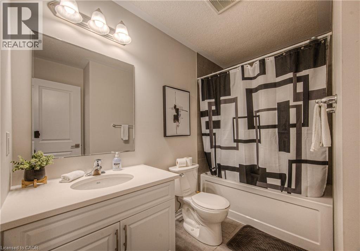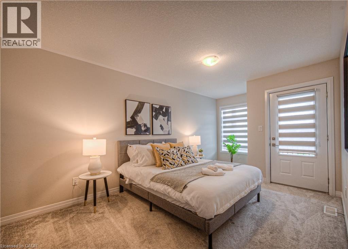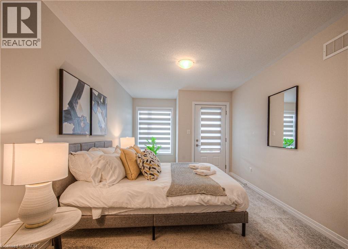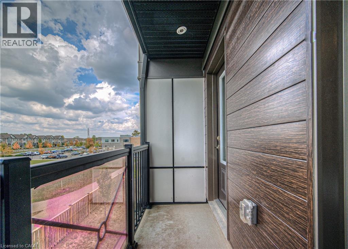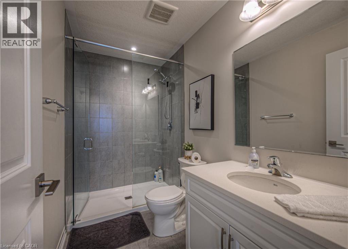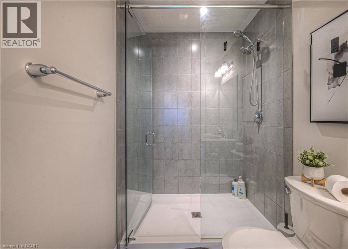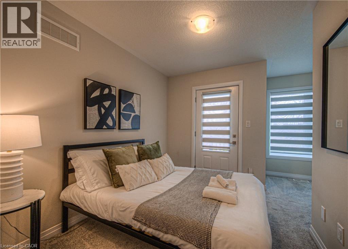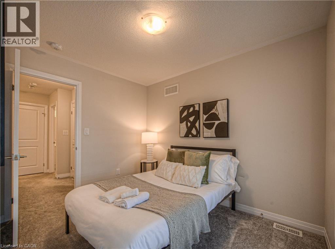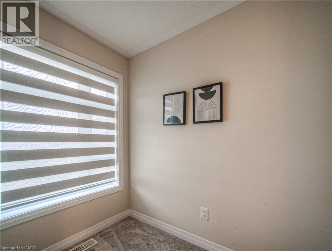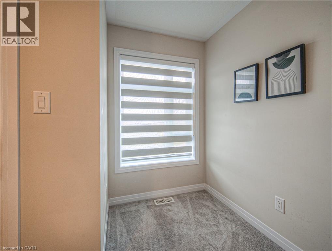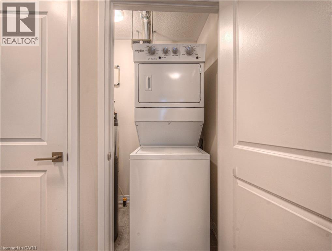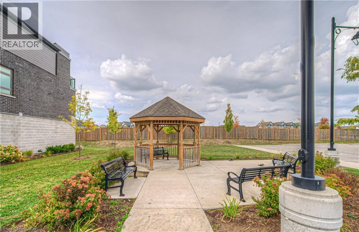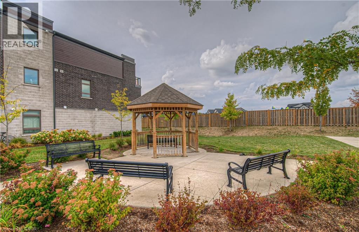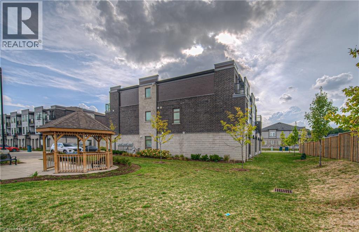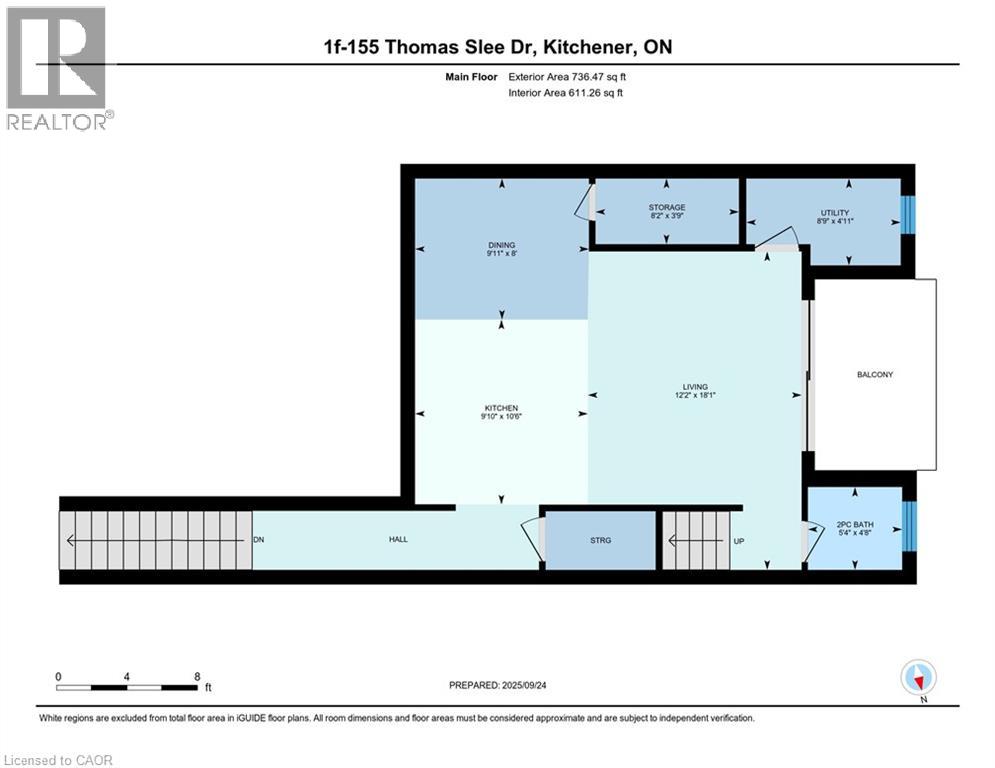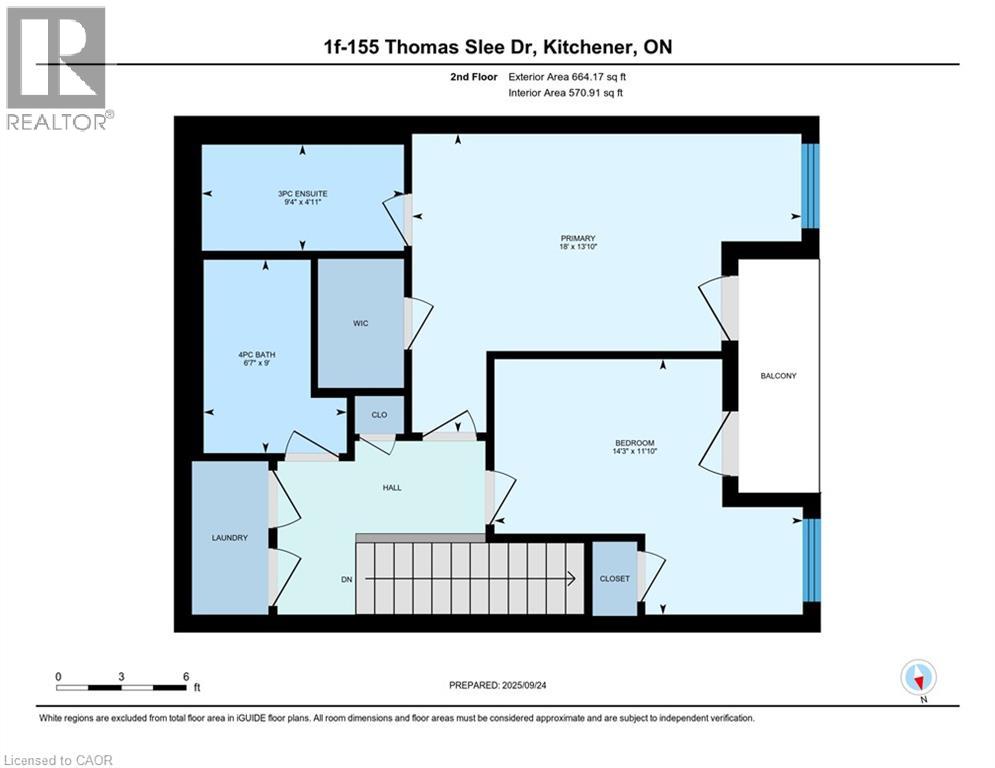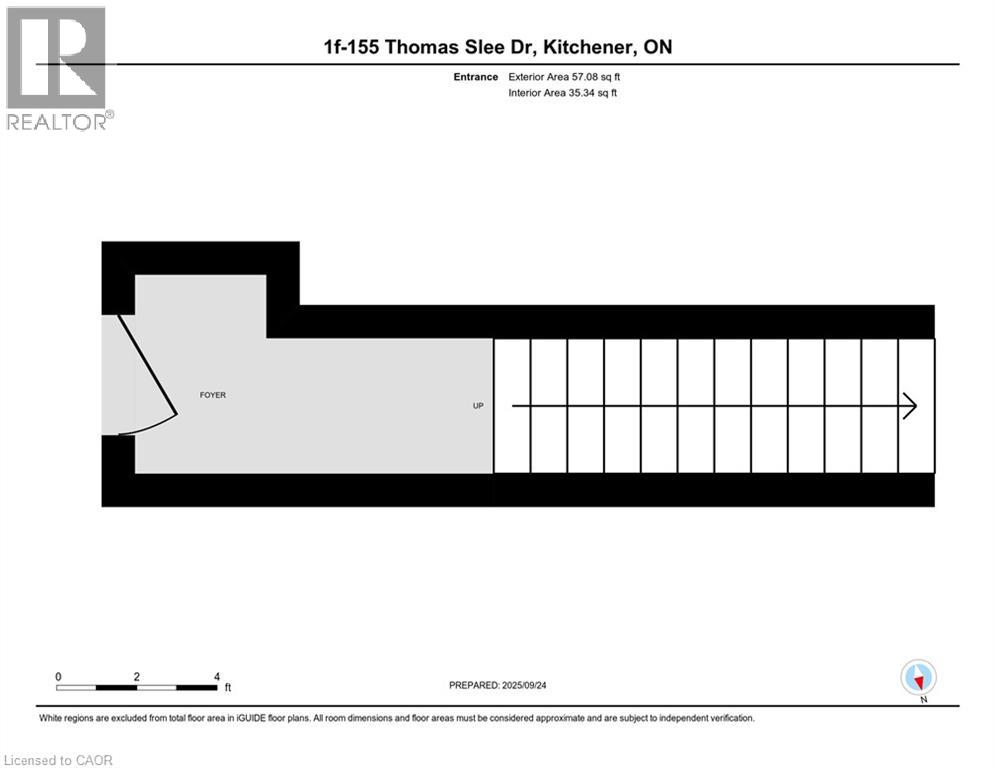155 Thomas Slee Drive Unit# 1f Kitchener, Ontario N2P 0J8
$499,900Maintenance, Insurance, Landscaping, Property Management
$442 Monthly
Maintenance, Insurance, Landscaping, Property Management
$442 MonthlyWelcome to 1F-155 Thomas Slee Drive! This meticulously maintained stack townhouse in the highly sought-after Doon Community is sure to impress. This move-in ready home offers the perfect blend of style, comfort and convenience. On the main level, you will find a spacious kitchen with stainless steel appliances and tons of cabinets, stylish quartz countertops and a large island - perfect for entertaining. The living room has access to an oversized patio door leading to a private terrace perfect for relaxing. Upstairs, you will have two spacious bedrooms both with access to a private balcony. The primary bedroom has a walk-in-closet and a 3-piece ensuite. The top floor also has a main bath and a conveniently located laundry room. This home combines modern finishes with a thoughtful layout perfect for professionals, couples and young families to enjoy everything Doon has to offer. Located within steps of Groh Park, Groh P.S trails, 401, restaurants and everyday amenities! Book your showing today! (id:63008)
Property Details
| MLS® Number | 40772592 |
| Property Type | Single Family |
| AmenitiesNearBy | Park, Playground, Public Transit, Schools, Shopping |
| EquipmentType | Rental Water Softener, Water Heater |
| Features | Balcony |
| ParkingSpaceTotal | 1 |
| RentalEquipmentType | Rental Water Softener, Water Heater |
Building
| BathroomTotal | 3 |
| BedroomsAboveGround | 2 |
| BedroomsTotal | 2 |
| Appliances | Dishwasher, Dryer, Refrigerator, Stove, Water Softener, Washer, Microwave Built-in, Hood Fan, Window Coverings |
| BasementType | None |
| ConstructionStyleAttachment | Attached |
| CoolingType | Central Air Conditioning |
| ExteriorFinish | Aluminum Siding, Brick |
| FireProtection | Smoke Detectors |
| HalfBathTotal | 1 |
| HeatingFuel | Natural Gas |
| HeatingType | Forced Air |
| SizeInterior | 1457 Sqft |
| Type | Row / Townhouse |
| UtilityWater | Municipal Water |
Land
| AccessType | Highway Access |
| Acreage | No |
| LandAmenities | Park, Playground, Public Transit, Schools, Shopping |
| Sewer | Municipal Sewage System |
| SizeTotalText | Unknown |
| ZoningDescription | R-6 |
Rooms
| Level | Type | Length | Width | Dimensions |
|---|---|---|---|---|
| Second Level | Bedroom | 14'3'' x 11'10'' | ||
| Second Level | 3pc Bathroom | Measurements not available | ||
| Second Level | Primary Bedroom | 18'0'' x 13'10'' | ||
| Second Level | 4pc Bathroom | Measurements not available | ||
| Second Level | Laundry Room | Measurements not available | ||
| Second Level | Utility Room | 8'9'' x 4'11'' | ||
| Second Level | 2pc Bathroom | Measurements not available | ||
| Second Level | Storage | 8'2'' x 3'9'' | ||
| Second Level | Living Room | 18'1'' x 12'2'' | ||
| Second Level | Dining Room | 9'11'' x 8'0'' | ||
| Second Level | Kitchen | 10'6'' x 9'10'' |
https://www.realtor.ca/real-estate/28911902/155-thomas-slee-drive-unit-1f-kitchener
Clay Dinh
Salesperson
640 Riverbend Dr.
Kitchener, Ontario N2K 3S2

