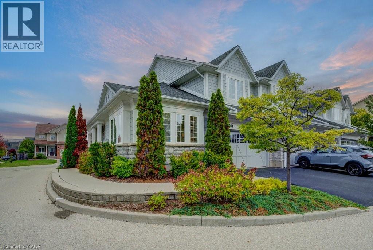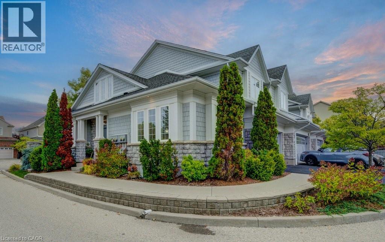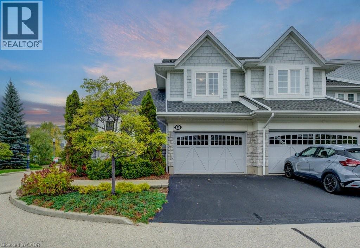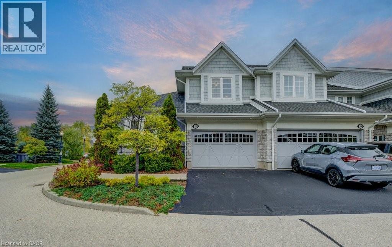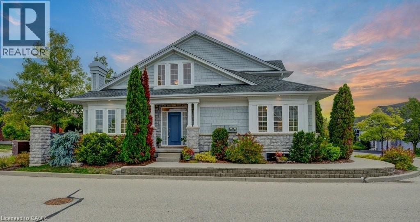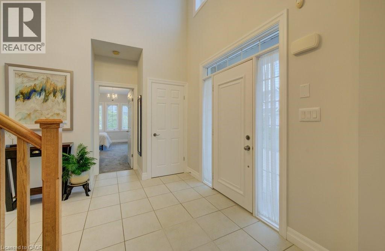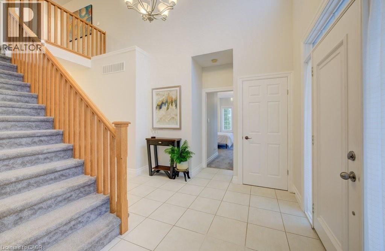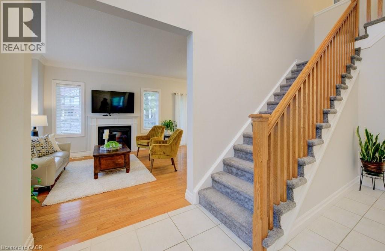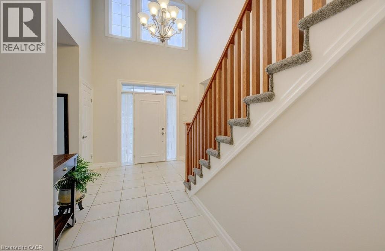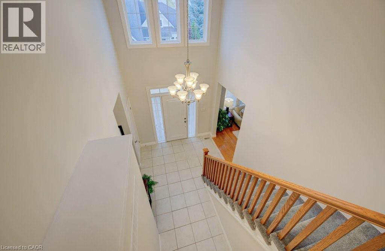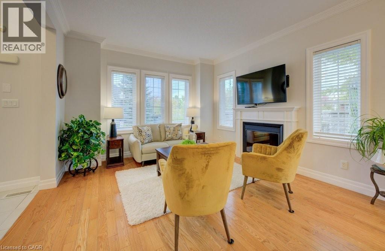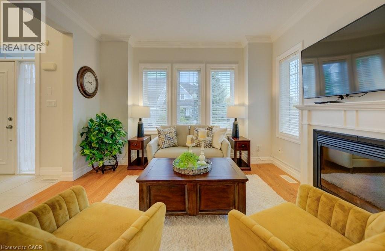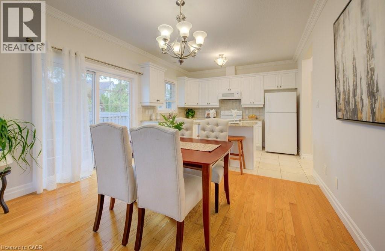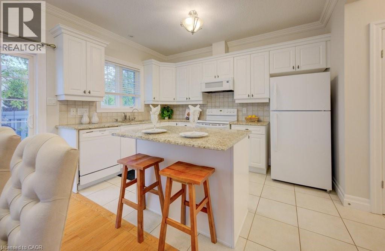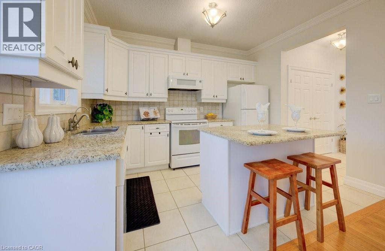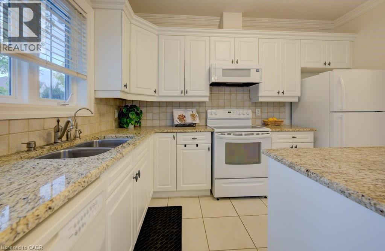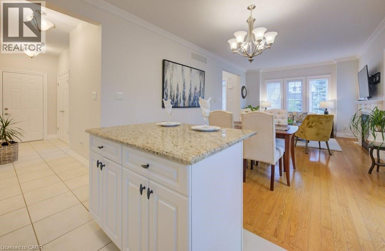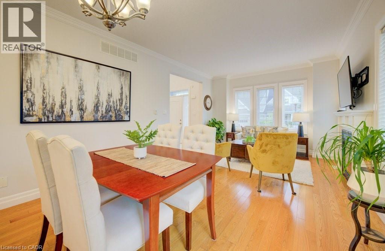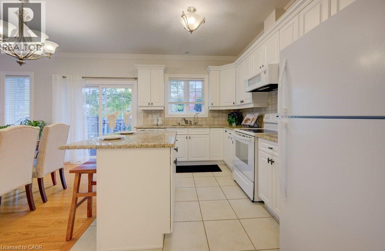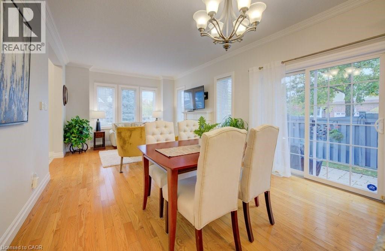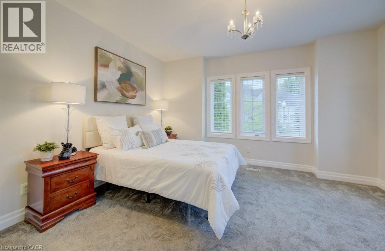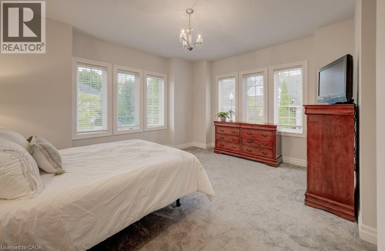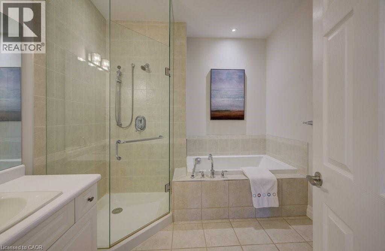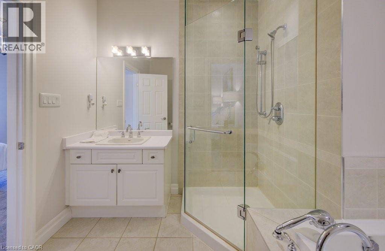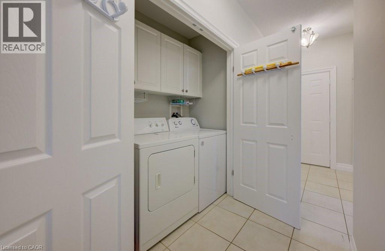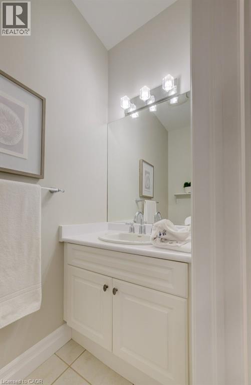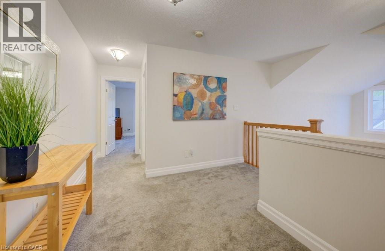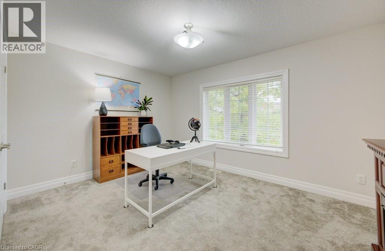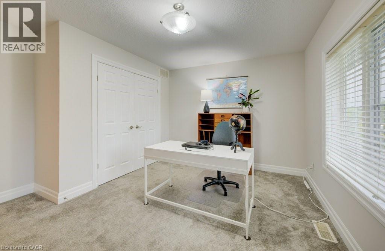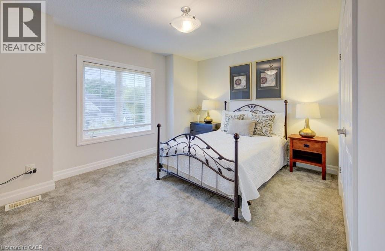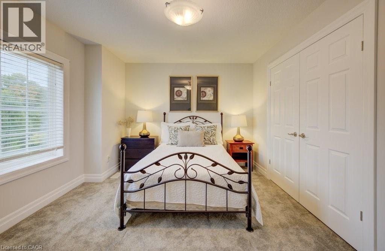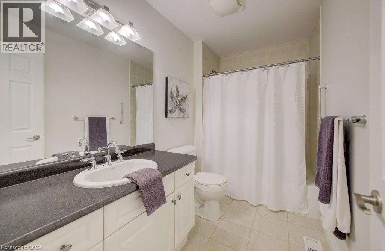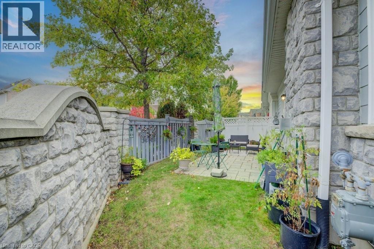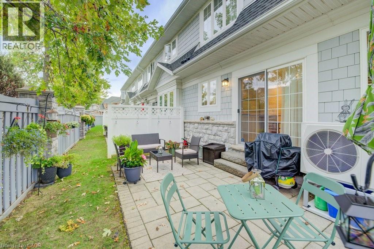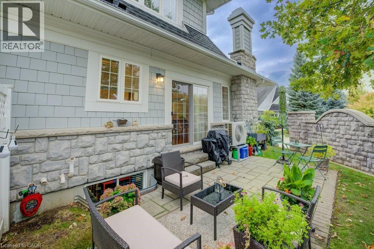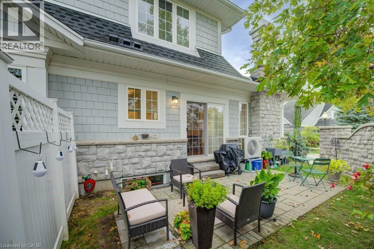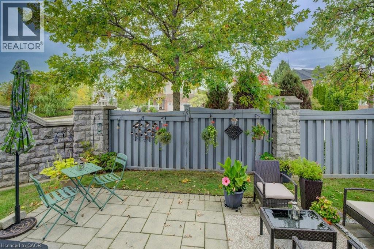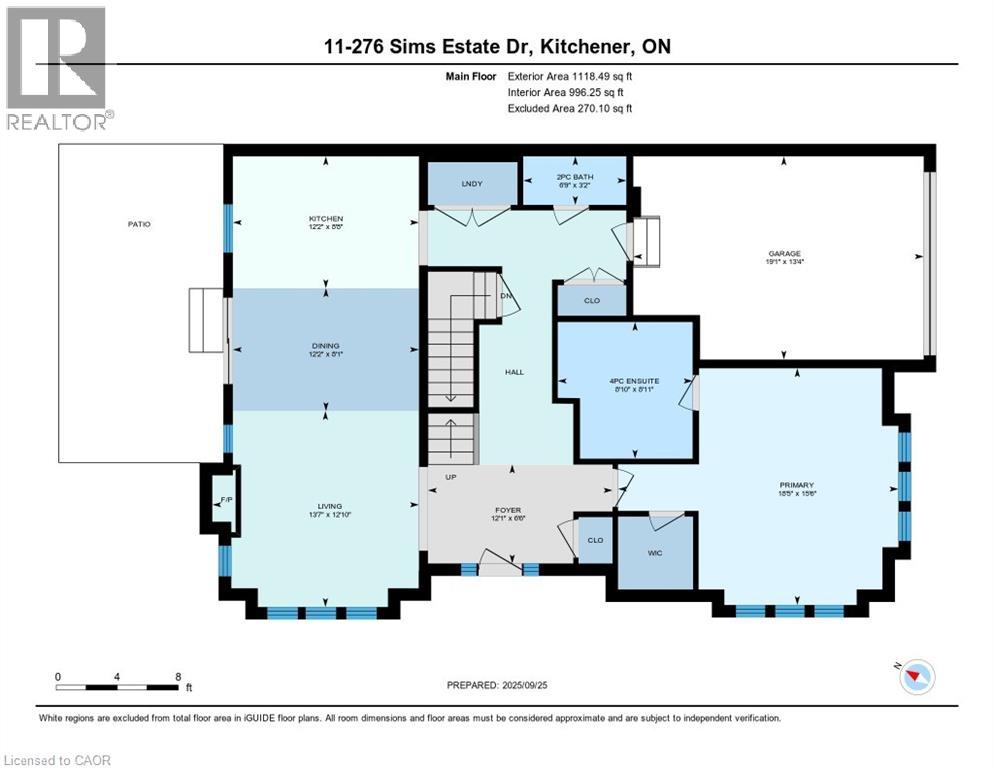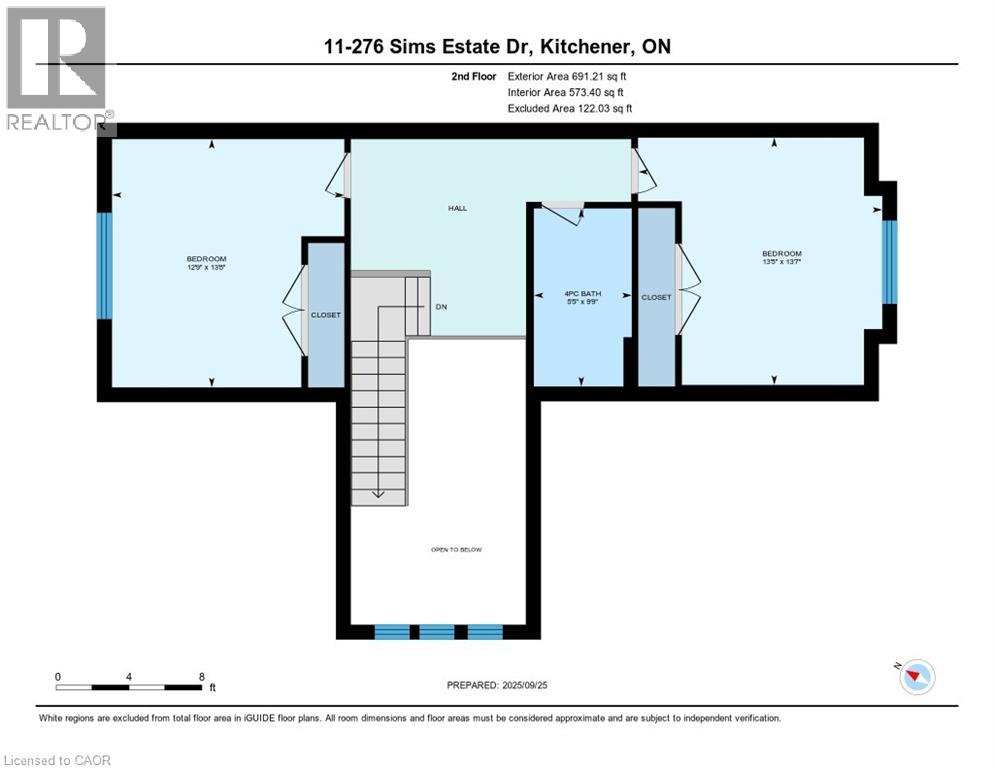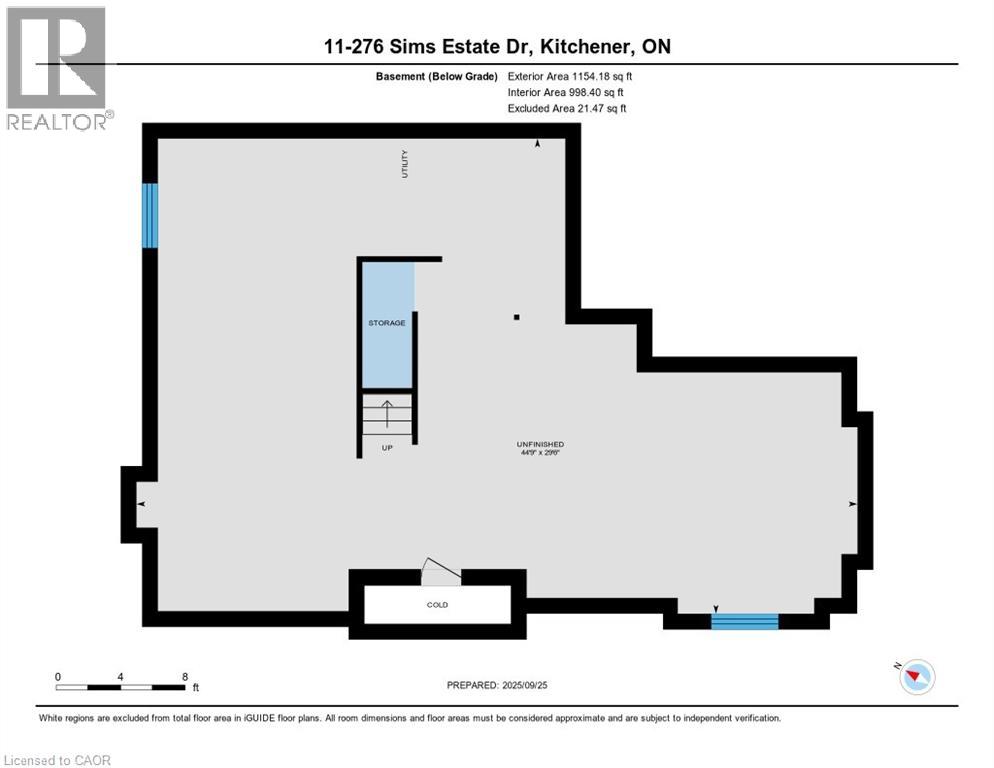276 Sims Estate Drive Unit# 11 Kitchener, Ontario N2A 0B1
$799,900Maintenance, Insurance, Landscaping, Property Management, Parking
$670.13 Monthly
Maintenance, Insurance, Landscaping, Property Management, Parking
$670.13 Monthly**OPEN HOUSE SAT SEPT 27 & SUN SEPT 28th 2:00-4:00** Bright and spacious and beautifully finished executive end-unit townhome in The Villas of Grand Chicopee offers refined living with space for the whole family. With stunning stonework, shake and shingle siding, and professional landscaping, the exterior makes a lasting first impression. Step inside to a soaring two-storey foyer filled with natural light, featuring large windows and an elegant oak banister that sets the tone for the rest of the home. The main floor boasts a sunlit, open-concept layout with a welcoming living room complete with oversized windows, hardwood flooring, and a cozy gas fireplace. The adjoining kitchen is both stylish and functional, offering granite countertops, a neutral tiled backsplash, ample cabinetry, a breakfast bar for casual dining, and sliding doors that open to a spacious, private patio—perfect for entertaining or relaxing outdoors. Upscale architectural details, including crown moulding, add character and sophistication throughout. The main-floor primary suite features large windows, a walk-in closet, and a well-appointed 4-piece ensuite with a glass-enclosed shower and a luxurious soaker tub. Additional main floor highlights include a 2-piece powder room and convenient laundry area. Upstairs, two generously sized bedrooms, a full 4-piece bath, and a charming open balcony overlook the foyer, creating a bright and airy upper level. The unspoiled basement, with oversized windows, offers fantastic potential for future living space. A roomy 1 car garage adds convenience and storage. Nestled in a tranquil, natural setting just steps from the scenic Walter Bean Grand River Trail, this home also offers quick access to major routes, making it easy to reach all amenities. A perfect blend of comfort, style, and location—this is executive townhome living at its best. Explore the paths of nature Chicopee has to offer while being minutes from shopping, restaurants and highway access. (id:63008)
Open House
This property has open houses!
2:00 pm
Ends at:4:00 pm
Property Details
| MLS® Number | 40766037 |
| Property Type | Single Family |
| AmenitiesNearBy | Airport, Golf Nearby, Park, Playground, Public Transit, Schools, Shopping |
| EquipmentType | Water Heater |
| Features | Conservation/green Belt, Automatic Garage Door Opener |
| ParkingSpaceTotal | 2 |
| RentalEquipmentType | Water Heater |
Building
| BathroomTotal | 3 |
| BedroomsAboveGround | 3 |
| BedroomsTotal | 3 |
| Appliances | Dishwasher, Dryer, Refrigerator, Satellite Dish, Stove, Washer, Garage Door Opener |
| ArchitecturalStyle | Bungalow |
| BasementDevelopment | Unfinished |
| BasementType | Full (unfinished) |
| ConstructedDate | 2008 |
| ConstructionStyleAttachment | Attached |
| CoolingType | Central Air Conditioning |
| ExteriorFinish | Brick, Stone, Vinyl Siding |
| FireProtection | Alarm System |
| FireplacePresent | Yes |
| FireplaceTotal | 1 |
| HalfBathTotal | 1 |
| HeatingFuel | Natural Gas |
| HeatingType | Forced Air, Heat Pump |
| StoriesTotal | 1 |
| SizeInterior | 1809 Sqft |
| Type | Row / Townhouse |
| UtilityWater | Municipal Water |
Parking
| Attached Garage |
Land
| AccessType | Highway Access |
| Acreage | No |
| LandAmenities | Airport, Golf Nearby, Park, Playground, Public Transit, Schools, Shopping |
| LandscapeFeatures | Landscaped |
| Sewer | Municipal Sewage System |
| SizeTotalText | Unknown |
| ZoningDescription | R6 |
Rooms
| Level | Type | Length | Width | Dimensions |
|---|---|---|---|---|
| Second Level | Bedroom | 13'8'' x 12'9'' | ||
| Second Level | Bedroom | 13'7'' x 13'5'' | ||
| Second Level | 4pc Bathroom | 9'9'' x 5'5'' | ||
| Main Level | Primary Bedroom | 18'5'' x 15'6'' | ||
| Main Level | Living Room | 12'10'' x 13'7'' | ||
| Main Level | Kitchen | 12'2'' x 8'8'' | ||
| Main Level | Full Bathroom | 8'11'' x 8'10'' | ||
| Main Level | 2pc Bathroom | 6'9'' x 3'2'' |
https://www.realtor.ca/real-estate/28911913/276-sims-estate-drive-unit-11-kitchener
Geraldine Mahood
Broker
901 Victoria Street N., Suite B
Kitchener, Ontario N2B 3C3

