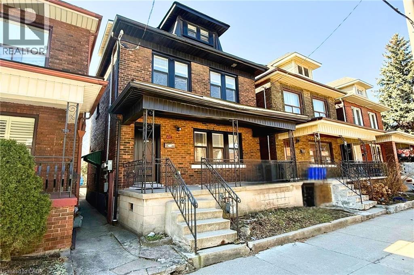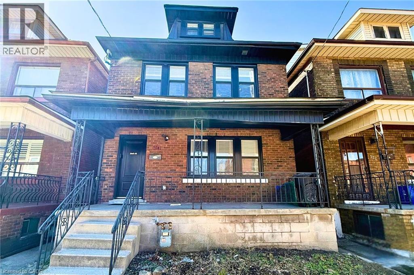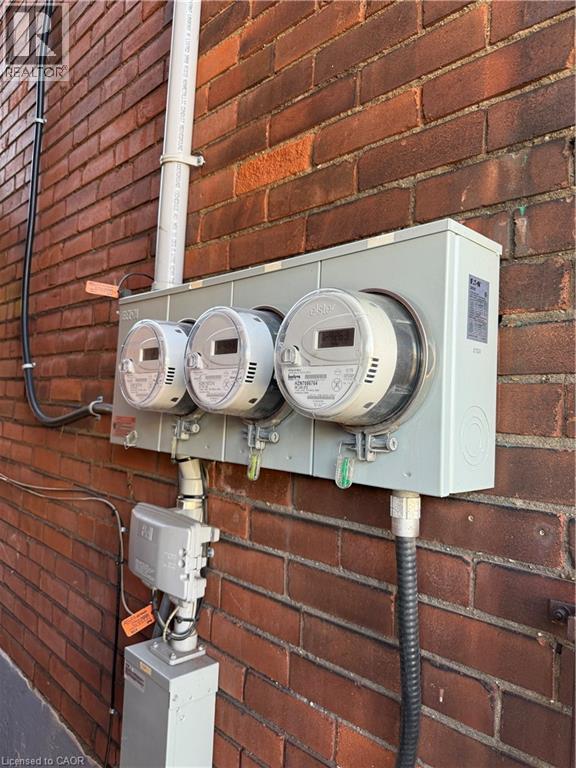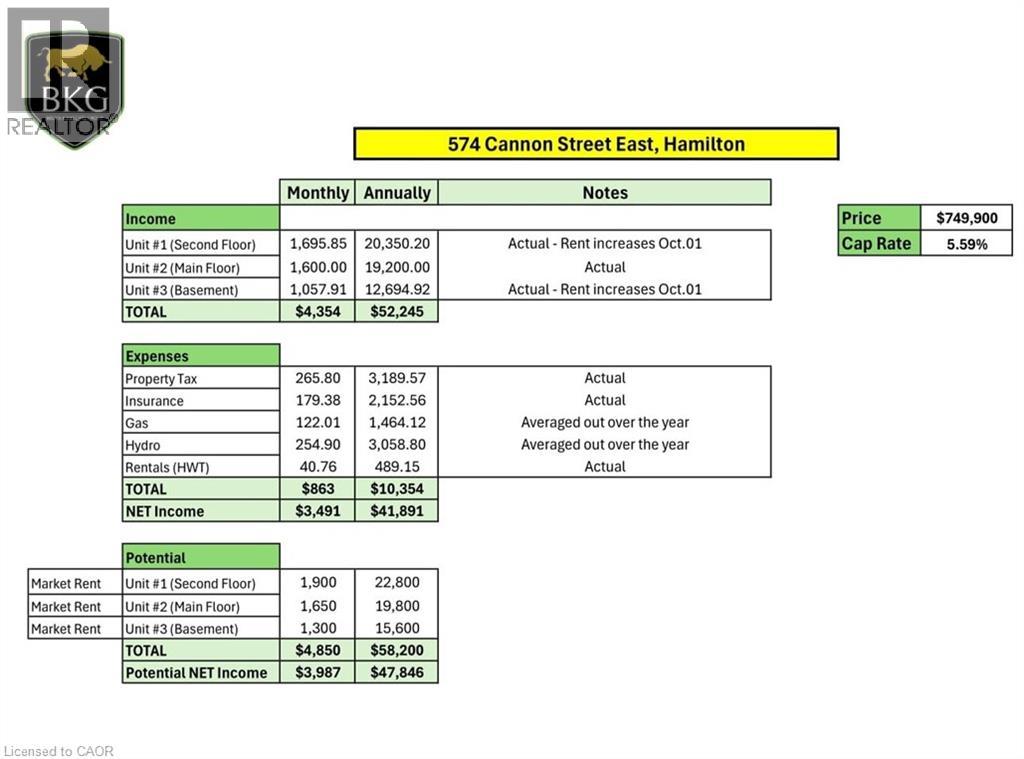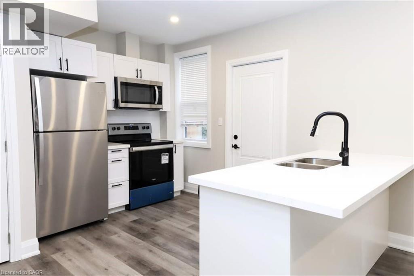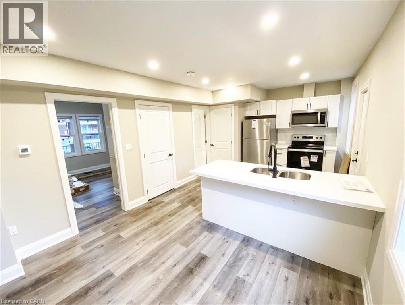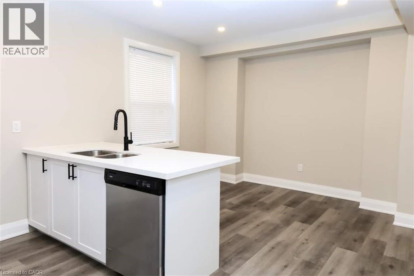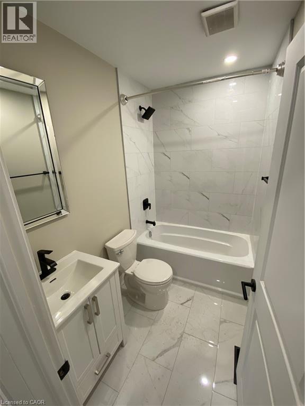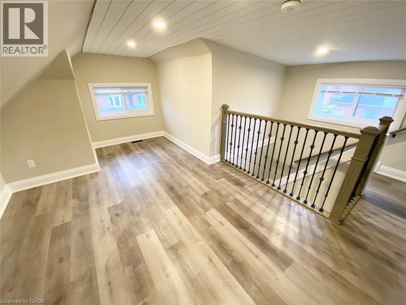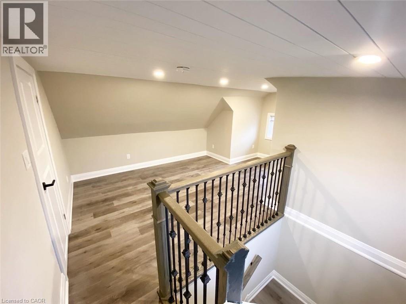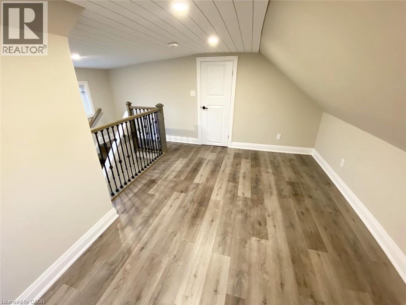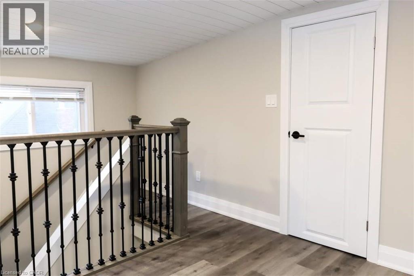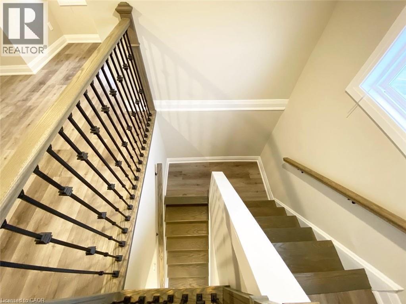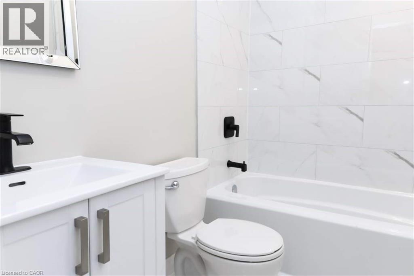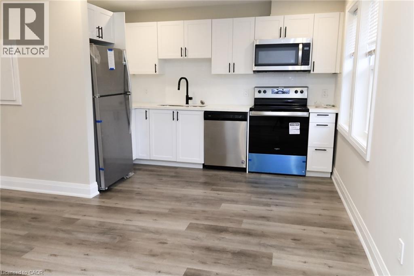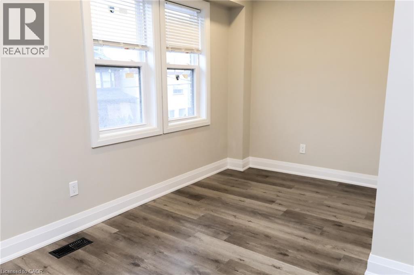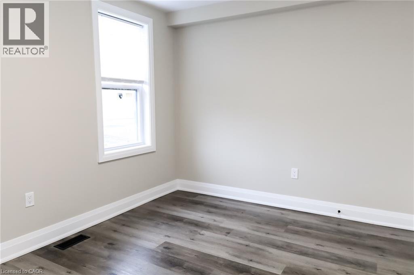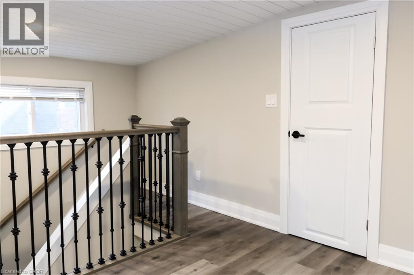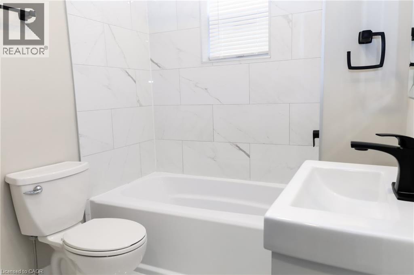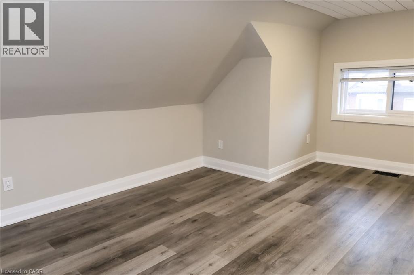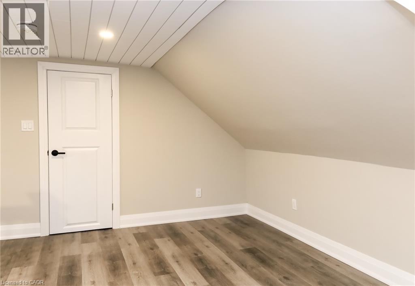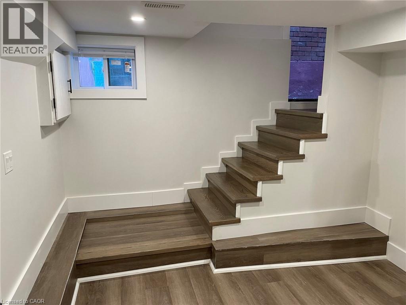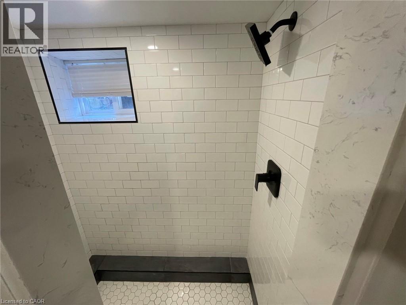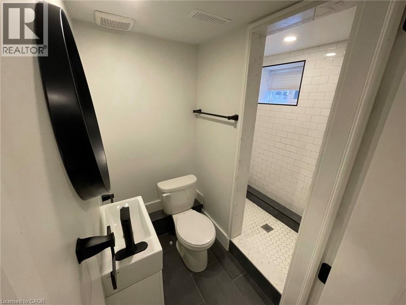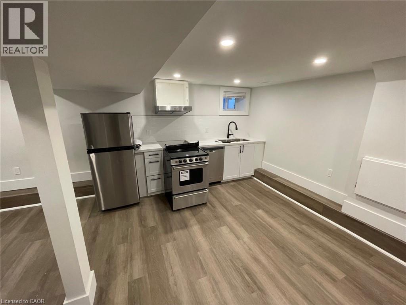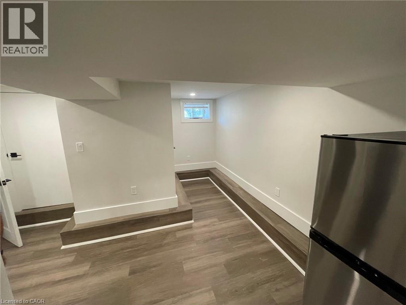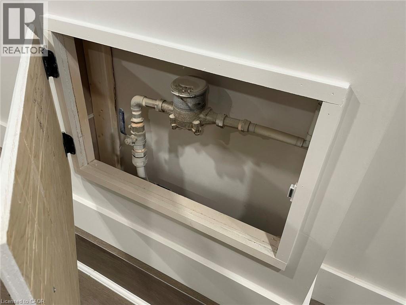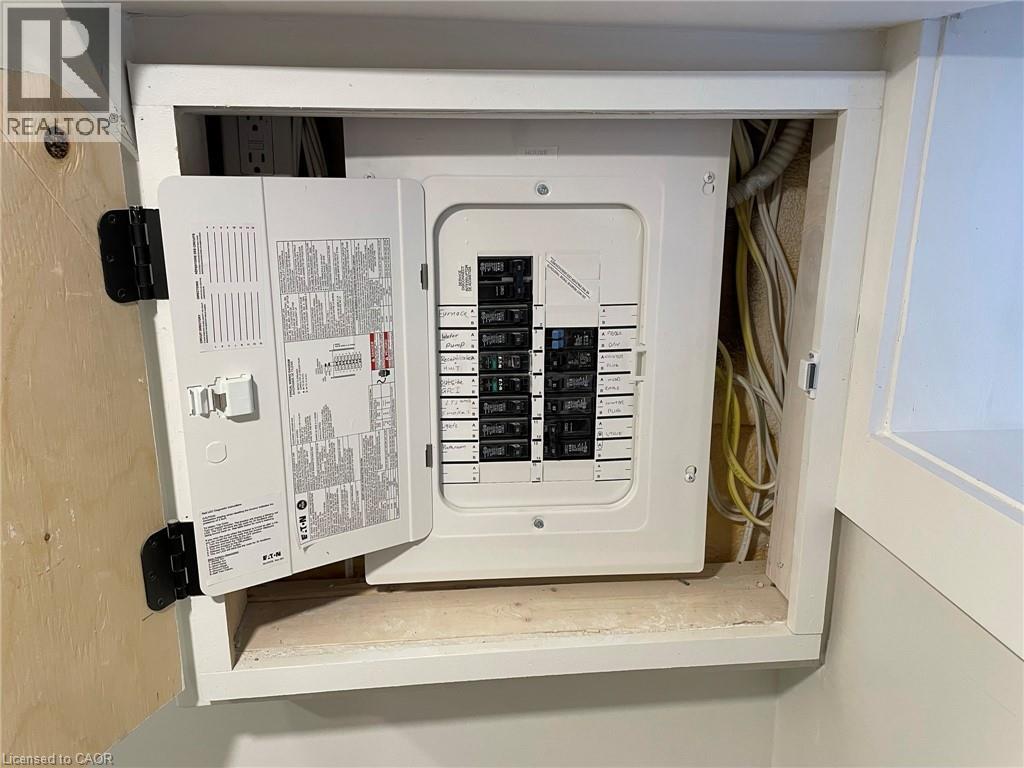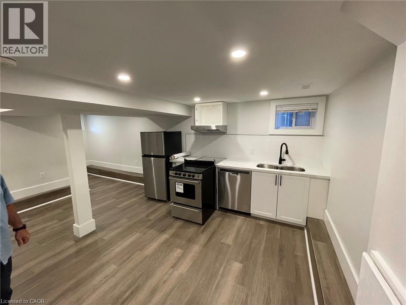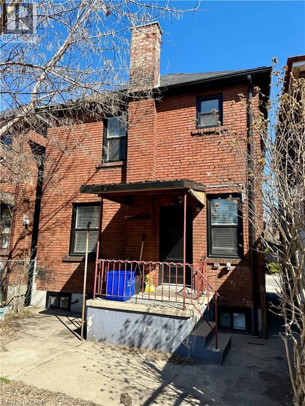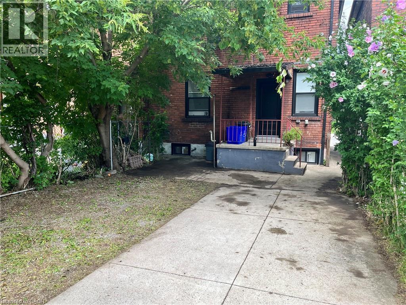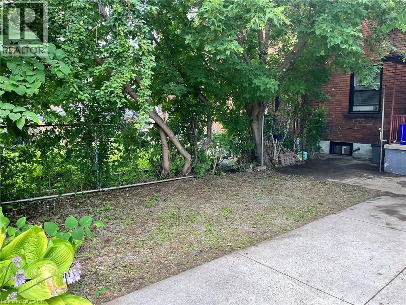574 Cannon Street E Hamilton, Ontario L8L 2G4
$749,000
Turnkey Multi Family Investment Opportunity in the Heart of Hamilton! An exceptional opportunity to own a fully renovated 3-Unit, cash-flowing multi-unit property in Downtown Hamilton! This investment boasts modern finishes, strong rental income, and minimal maintenance, making it a prime investment for any savvy buyer. SUITE MIX: 1 x 2-Bedroom Unit and 2 x 1-Bedroom Units – All units updated within the last 3 years featuring modern finishes such as Quartz countertops, stainless steel appliances, vinyl plank flooring, subway tile backsplashes, and brand-new bathrooms. 2 of the 3 units feature private laundry for tenant convenience! Rent roll as such; Unit 1 (second floor): $1,695/month + Hydro, Unit 2 (Main floor): $1,600/month + Hydro and Unit 3 (Basement): $1,057/month (All-Inclusive). A sought-after area attracting young professionals and long-term tenants! (id:63008)
Property Details
| MLS® Number | 40773631 |
| Property Type | Single Family |
| EquipmentType | Water Heater |
| Features | In-law Suite |
| ParkingSpaceTotal | 2 |
| RentalEquipmentType | Water Heater |
Building
| BathroomTotal | 3 |
| BedroomsAboveGround | 3 |
| BedroomsBelowGround | 1 |
| BedroomsTotal | 4 |
| BasementDevelopment | Finished |
| BasementType | Full (finished) |
| ConstructionStyleAttachment | Detached |
| CoolingType | Window Air Conditioner |
| ExteriorFinish | Aluminum Siding, Brick Veneer, Stone |
| FoundationType | Poured Concrete |
| HeatingFuel | Natural Gas |
| HeatingType | Forced Air |
| StoriesTotal | 3 |
| SizeInterior | 1800 Sqft |
| Type | House |
| UtilityWater | Municipal Water |
Land
| AccessType | Highway Access |
| Acreage | No |
| Sewer | Sanitary Sewer |
| SizeTotalText | Under 1/2 Acre |
| ZoningDescription | D |
Rooms
| Level | Type | Length | Width | Dimensions |
|---|---|---|---|---|
| Second Level | Primary Bedroom | 12'0'' x 10'0'' | ||
| Second Level | 4pc Bathroom | 6'2'' x 6'0'' | ||
| Second Level | Laundry Room | Measurements not available | ||
| Second Level | Kitchen | 19'0'' x 13'0'' | ||
| Third Level | Storage | 13'0'' x 5'0'' | ||
| Third Level | Bedroom | 13'0'' x 11'0'' | ||
| Basement | Primary Bedroom | 12'6'' x 6'3'' | ||
| Basement | 3pc Bathroom | Measurements not available | ||
| Basement | Kitchen | 14'10'' x 10'3'' | ||
| Main Level | Laundry Room | Measurements not available | ||
| Main Level | Primary Bedroom | 12'0'' x 12'0'' | ||
| Main Level | 4pc Bathroom | 7'4'' x 5'0'' | ||
| Main Level | Eat In Kitchen | 9'6'' x 11'4'' | ||
| Main Level | Living Room | 9'9'' x 11'4'' |
https://www.realtor.ca/real-estate/28912159/574-cannon-street-e-hamilton
Brian Karschti
Salesperson
1044 Cannon Street East
Hamilton, Ontario L8L 2H7

