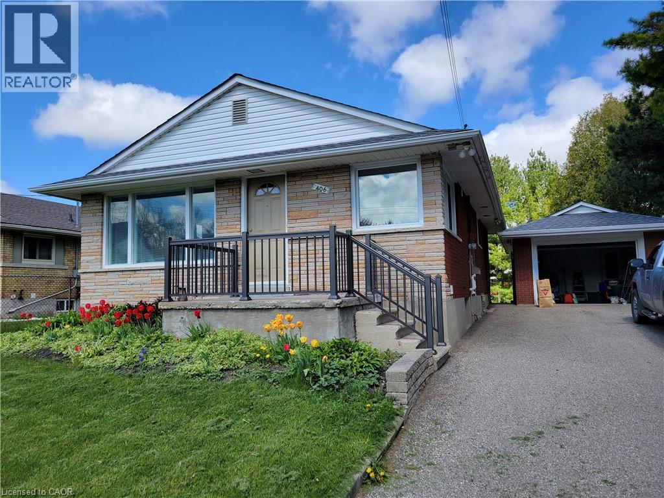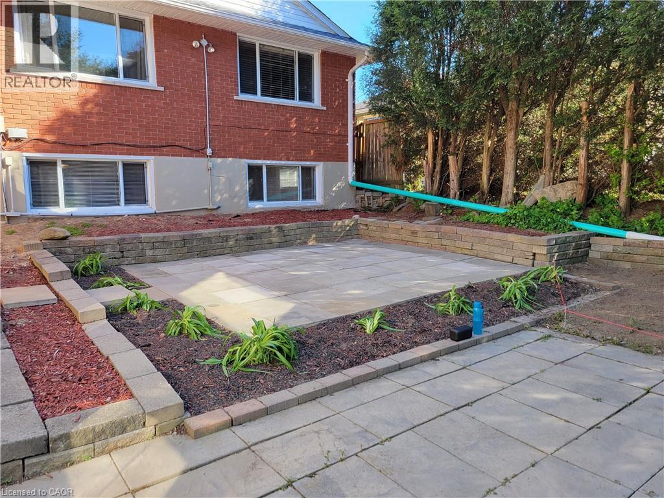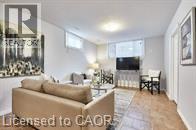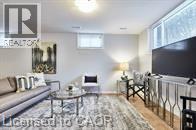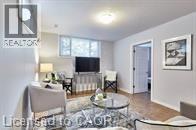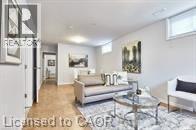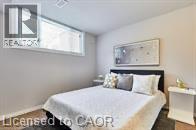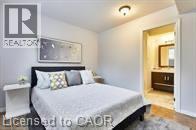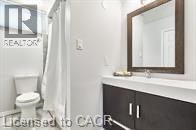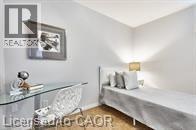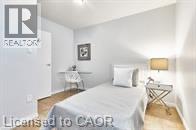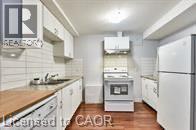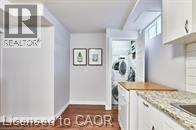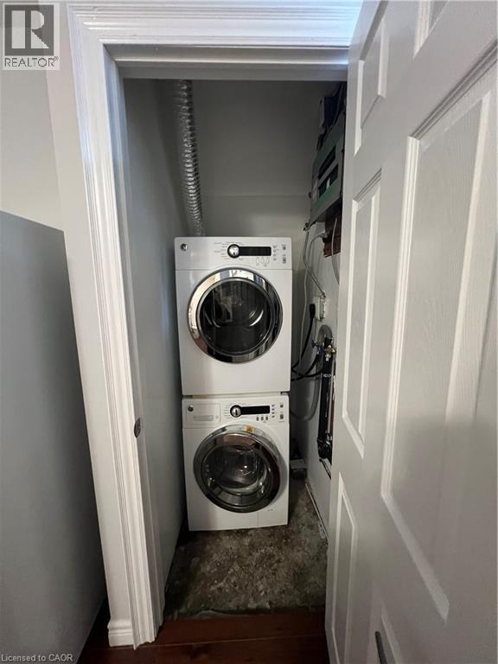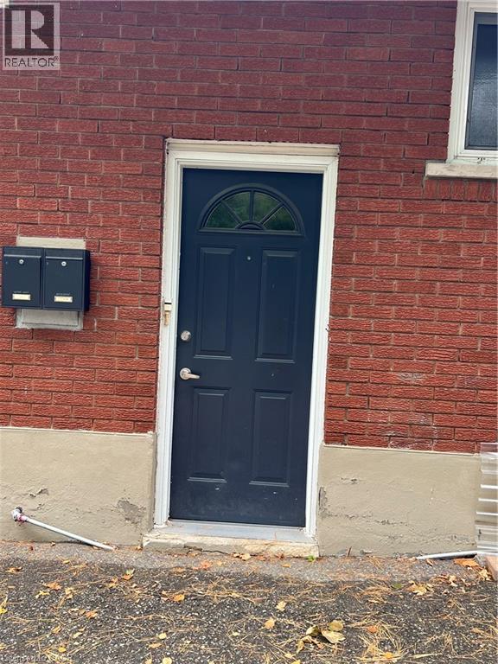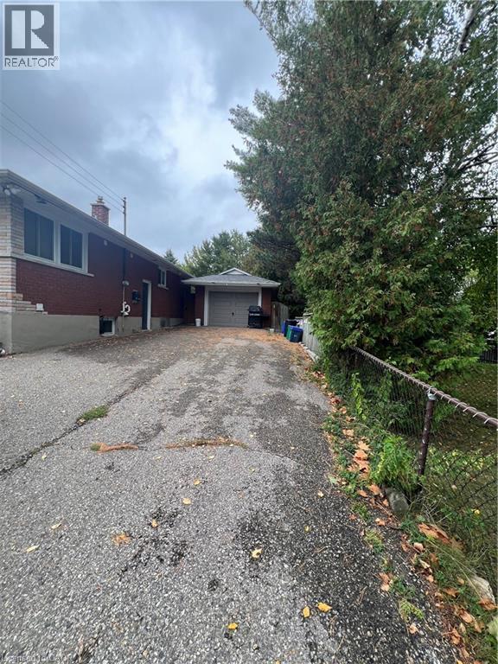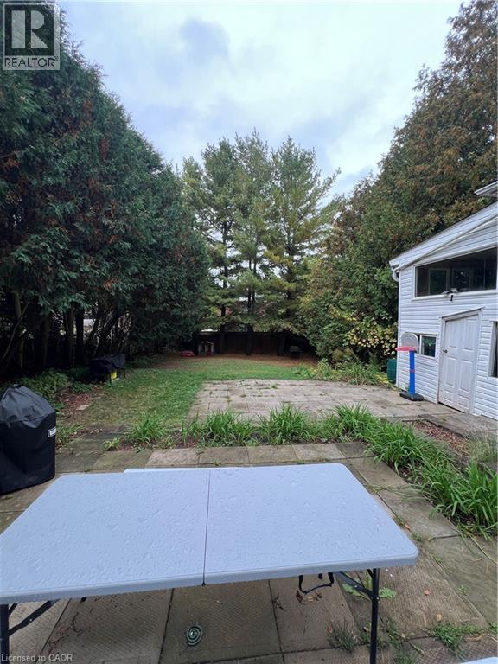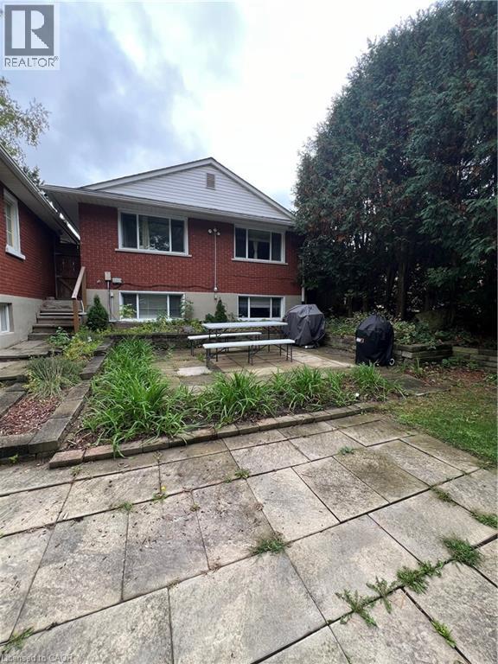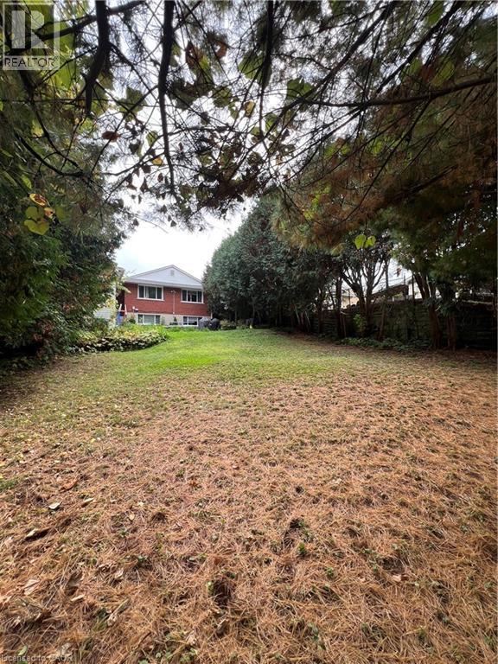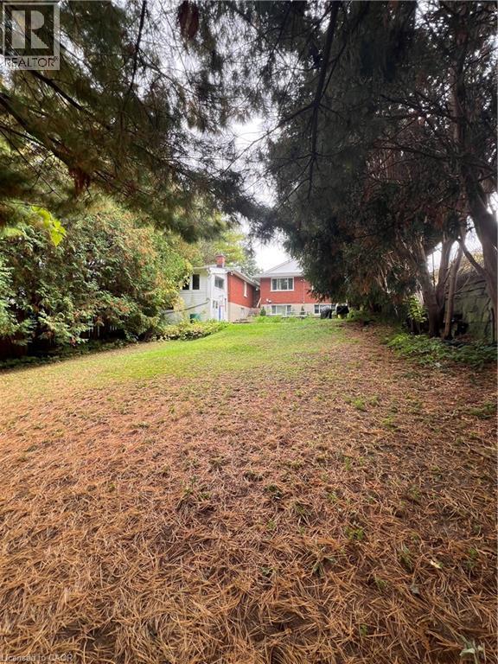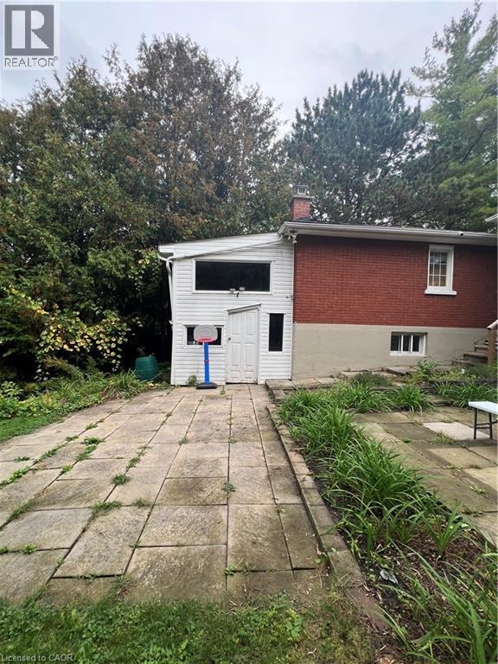406 Karn Street Unit# Lower Level Kitchener, Ontario N2M 2C1
2 Bedroom
1 Bathroom
1624 sqft
Bungalow
Central Air Conditioning
Forced Air
$1,750 MonthlyProperty Management
Spacious lower-level 2 bedroom, 1 bathroom unit with semi-ensuite. Features a large kitchen, open-concept living and dining area, and in-suite laundry. Includes shared storage under the garage, shared backyard, and 2 parking spots. Conveniently located in a family-friendly neighbourhood. (id:63008)
Property Details
| MLS® Number | 40773668 |
| Property Type | Single Family |
| AmenitiesNearBy | Hospital, Park, Place Of Worship, Public Transit, Schools, Shopping |
| CommunityFeatures | Quiet Area, Community Centre |
| EquipmentType | Water Heater |
| ParkingSpaceTotal | 2 |
| RentalEquipmentType | Water Heater |
Building
| BathroomTotal | 1 |
| BedroomsBelowGround | 2 |
| BedroomsTotal | 2 |
| Appliances | Dryer, Refrigerator, Stove, Washer, Hood Fan |
| ArchitecturalStyle | Bungalow |
| BasementDevelopment | Finished |
| BasementType | Full (finished) |
| ConstructedDate | 1960 |
| ConstructionStyleAttachment | Detached |
| CoolingType | Central Air Conditioning |
| ExteriorFinish | Brick |
| FoundationType | Unknown |
| HeatingFuel | Natural Gas |
| HeatingType | Forced Air |
| StoriesTotal | 1 |
| SizeInterior | 1624 Sqft |
| Type | House |
| UtilityWater | Municipal Water |
Parking
| Detached Garage |
Land
| Acreage | No |
| LandAmenities | Hospital, Park, Place Of Worship, Public Transit, Schools, Shopping |
| Sewer | Municipal Sewage System |
| SizeDepth | 163 Ft |
| SizeFrontage | 50 Ft |
| SizeIrregular | 0.182 |
| SizeTotal | 0.182 Ac|under 1/2 Acre |
| SizeTotalText | 0.182 Ac|under 1/2 Acre |
| ZoningDescription | R2b |
Rooms
| Level | Type | Length | Width | Dimensions |
|---|---|---|---|---|
| Lower Level | Bedroom | 10'8'' x 10'5'' | ||
| Lower Level | Kitchen | 11'8'' x 12'1'' | ||
| Lower Level | Bedroom | 10'8'' x 10'8'' | ||
| Lower Level | Full Bathroom | Measurements not available | ||
| Lower Level | Dining Room | 22'10'' x 10'8'' | ||
| Lower Level | Living Room | 22'10'' x 10'8'' |
https://www.realtor.ca/real-estate/28912704/406-karn-street-unit-lower-level-kitchener
Soraia Kader
Salesperson
RE/MAX Real Estate Centre Inc.
720 Westmount Rd.
Kitchener, Ontario N2E 2M6
720 Westmount Rd.
Kitchener, Ontario N2E 2M6

