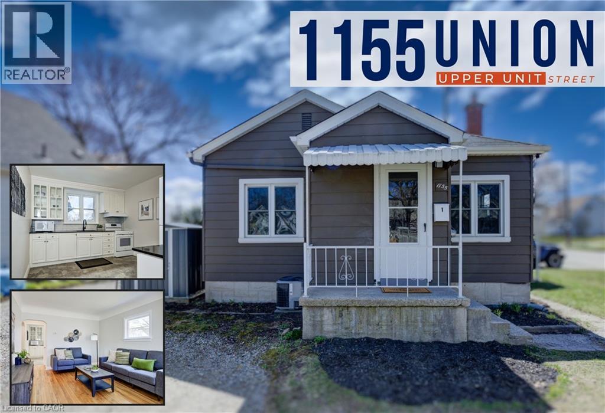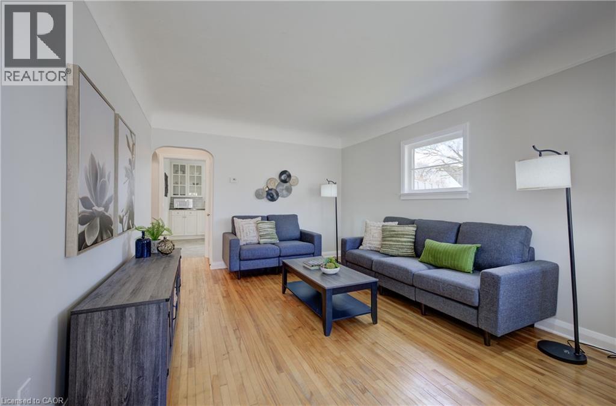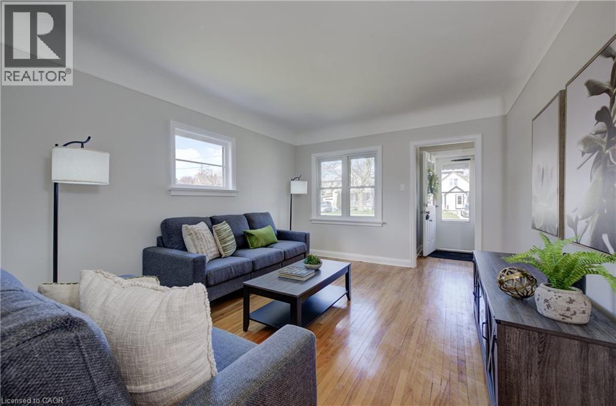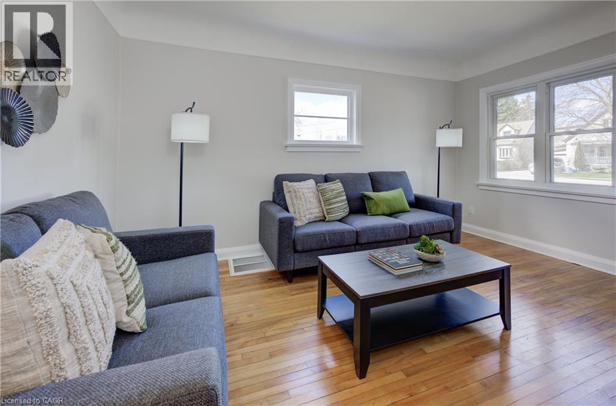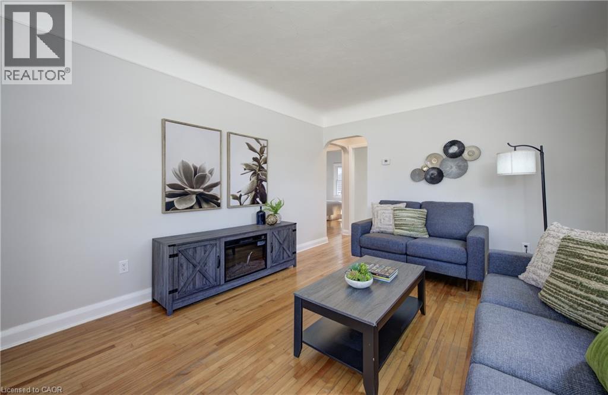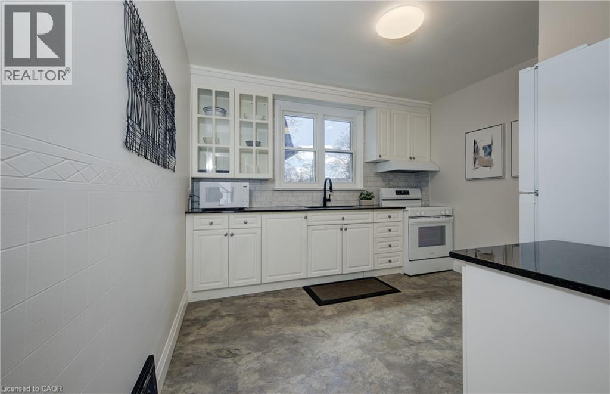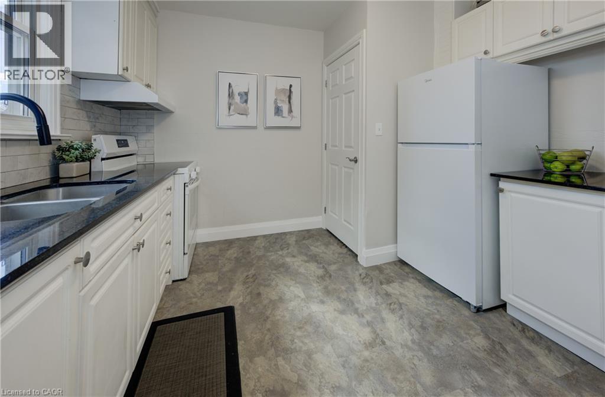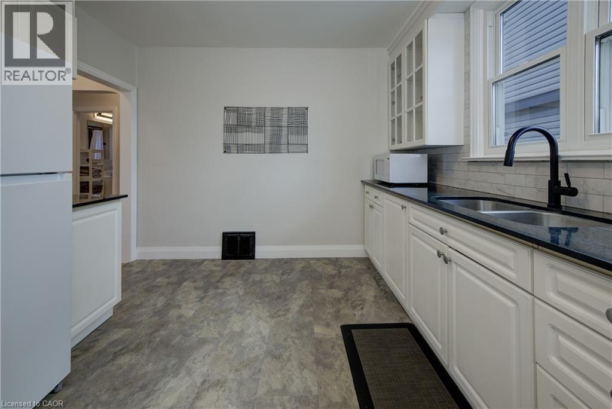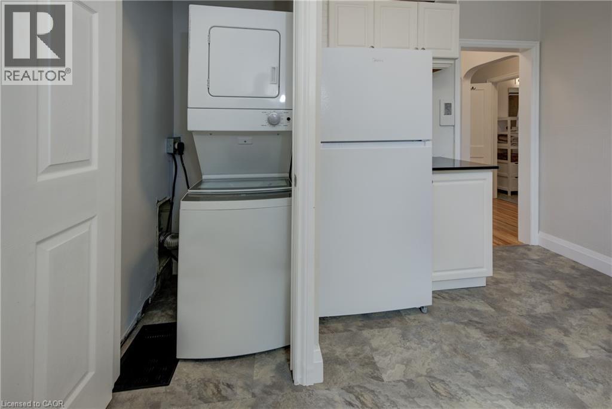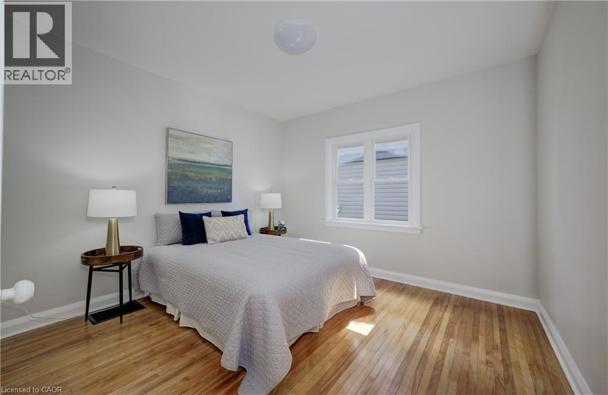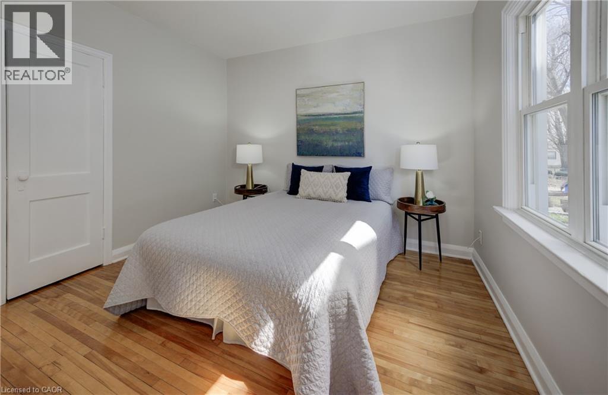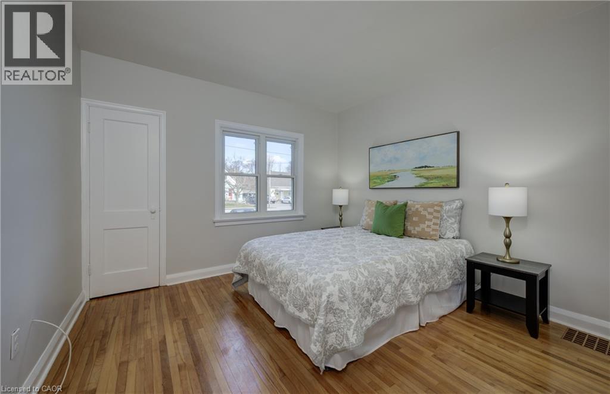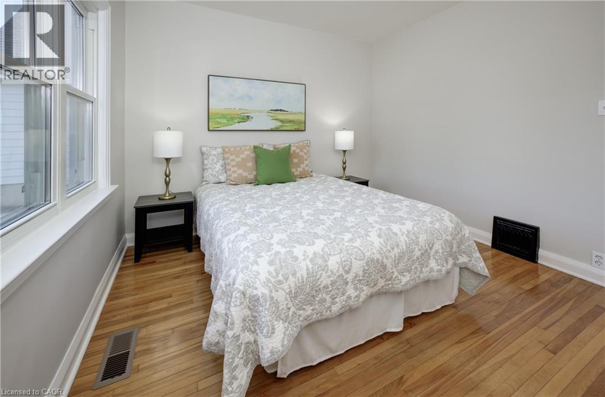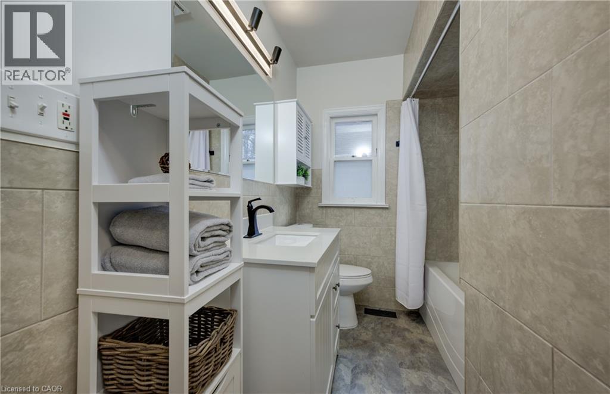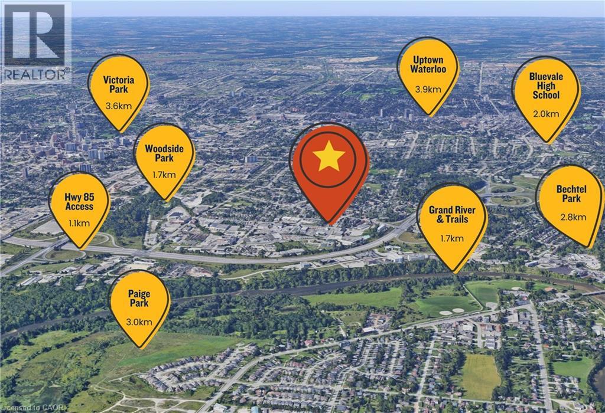1155 Union Street Unit# A Kitchener, Ontario N2H 6K3
$2,199 MonthlyWater
Wow! FOUR PARKING SPACES come with this delightful 2-bedroom main floor apartment, offering a harmonious mix of comfort and convenience. The interior has been freshly painted and beautifully refreshed with gleaming hardwood floors. Getting ready in the morning will be a breeze in the updated four-piece bathroom. The spacious living area is filled with natural light, creating a cozy ambiance for relaxation or hosting guests. Cook up delicious meals and enjoy them in the spacious eat-in kitchen. Two large bedrooms boast closet space and large windows allowing loads of natural light to pour in. In-unit laundry adds to the connivence of this home. Situated just a stone's throw away from the expressway, commuting is a breeze, perfect for busy professionals or families on the move. Enjoy access to nearby Bechtel and Breithaupt Park, and explore local history at Woodside National Historic Site. The Grand River is a quick walk away and makes for a great spot to take in nature. Restaurants, grocery stories, fantastic schools and loads of other amenities are all nearby. Seize this amazing opportunity to make this lovely place your own. (id:63008)
Property Details
| MLS® Number | 40774193 |
| Property Type | Single Family |
| AmenitiesNearBy | Park |
| ParkingSpaceTotal | 4 |
Building
| BathroomTotal | 1 |
| BedroomsAboveGround | 2 |
| BedroomsTotal | 2 |
| Appliances | Dryer, Refrigerator, Stove, Washer, Microwave Built-in, Hood Fan |
| ArchitecturalStyle | Bungalow |
| BasementType | None |
| ConstructedDate | 1949 |
| ConstructionStyleAttachment | Detached |
| CoolingType | Central Air Conditioning |
| ExteriorFinish | Aluminum Siding |
| HeatingType | Forced Air |
| StoriesTotal | 1 |
| SizeInterior | 772 Sqft |
| Type | House |
| UtilityWater | Municipal Water |
Land
| AccessType | Highway Access |
| Acreage | No |
| LandAmenities | Park |
| Sewer | Municipal Sewage System |
| SizeFrontage | 47 Ft |
| SizeTotalText | Unknown |
| ZoningDescription | R5 |
Rooms
| Level | Type | Length | Width | Dimensions |
|---|---|---|---|---|
| Main Level | 4pc Bathroom | Measurements not available | ||
| Main Level | Bedroom | 10'8'' x 11'2'' | ||
| Main Level | Primary Bedroom | 10'6'' x 11'3'' | ||
| Main Level | Living Room | 11'2'' x 14'3'' | ||
| Main Level | Kitchen | 11'1'' x 11'0'' |
https://www.realtor.ca/real-estate/28920859/1155-union-street-unit-a-kitchener
Jason Gregory Gaukrodger
Salesperson
640 Riverbend Dr.
Kitchener, Ontario N2K 3S2

