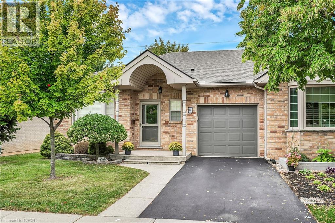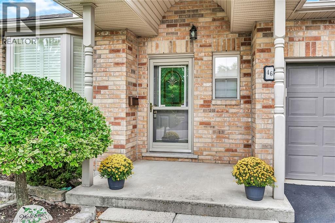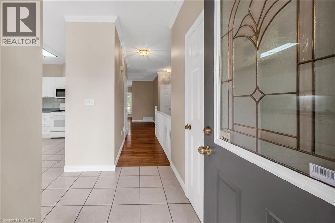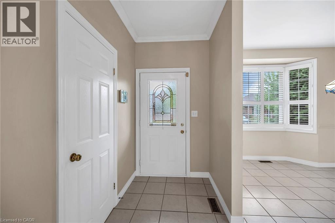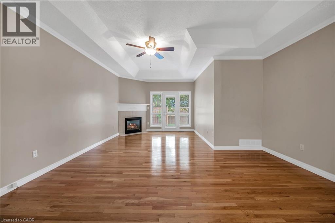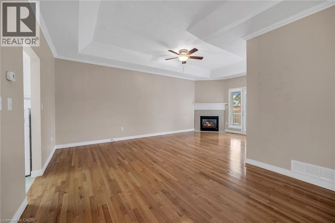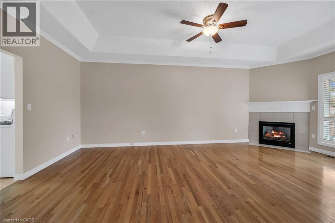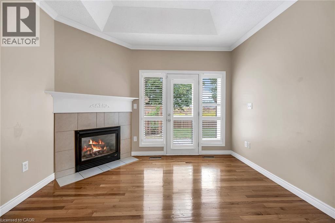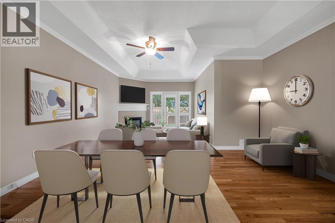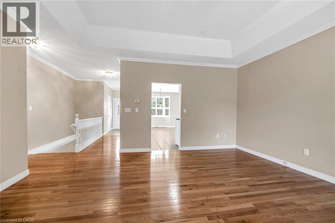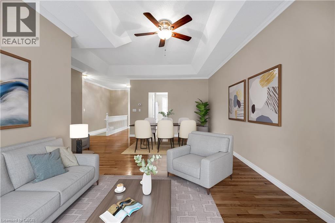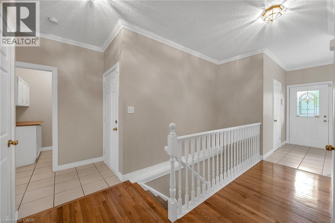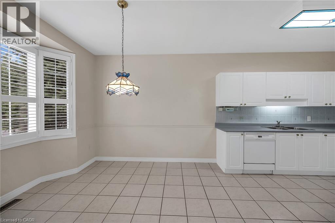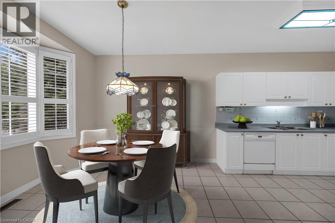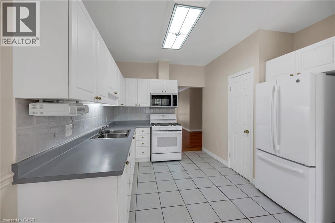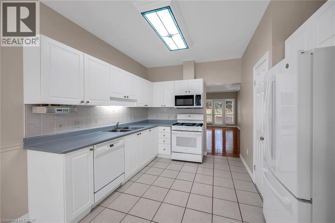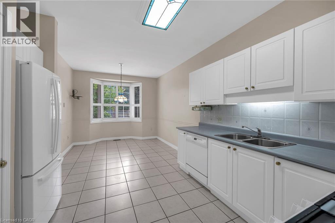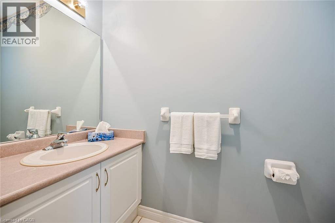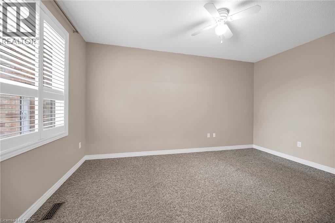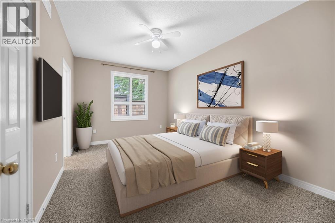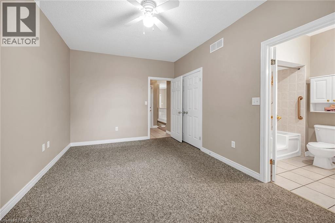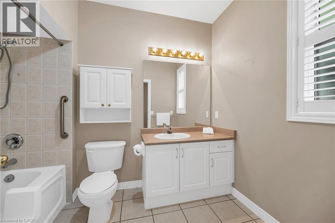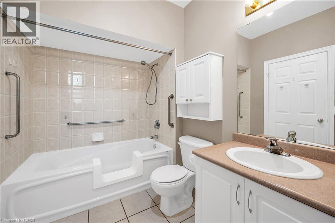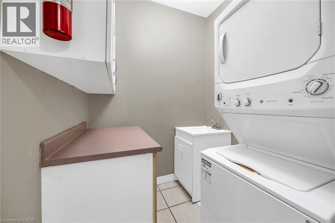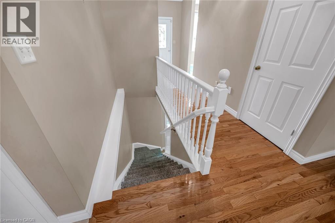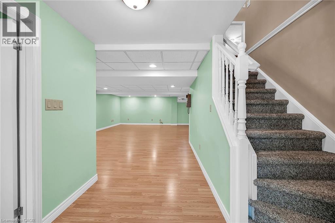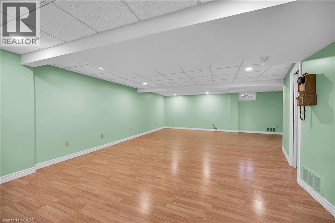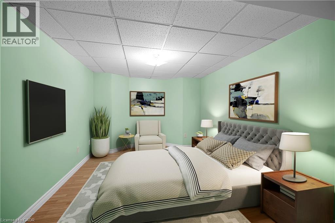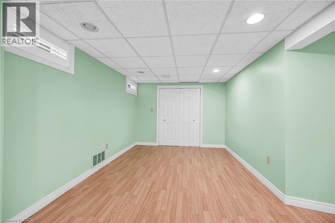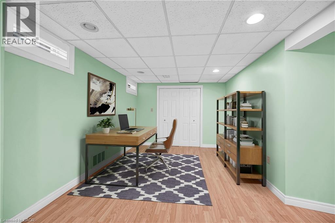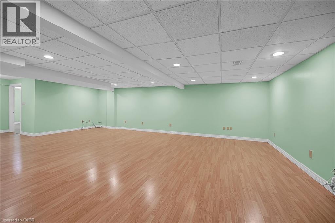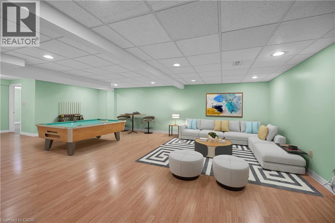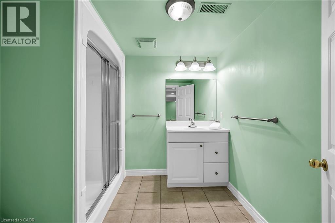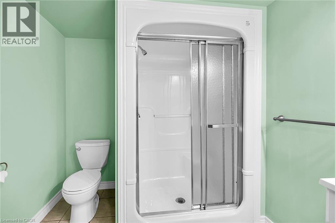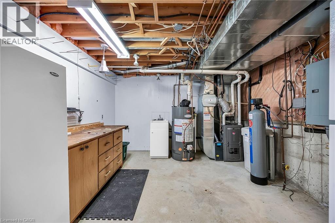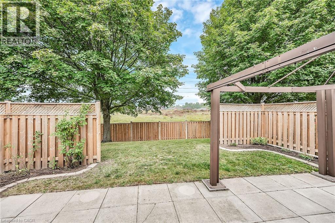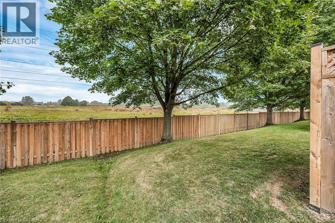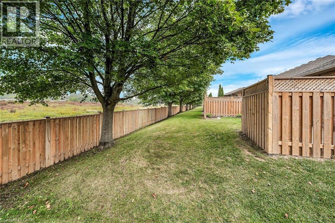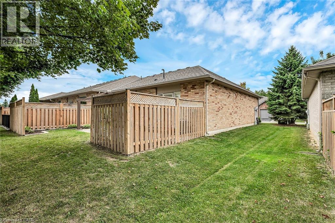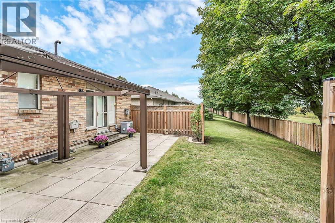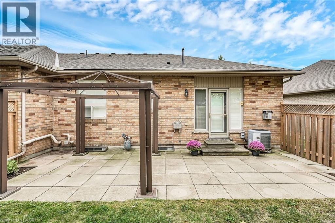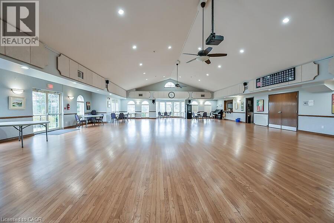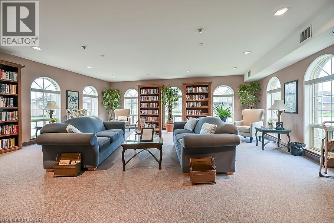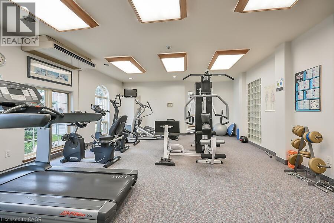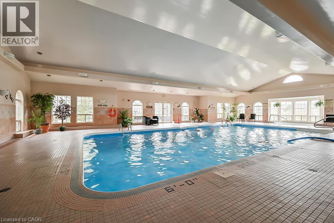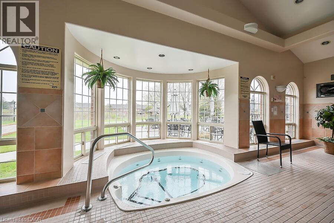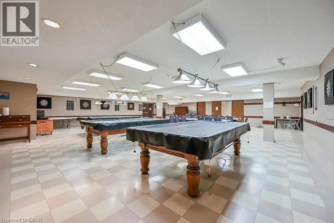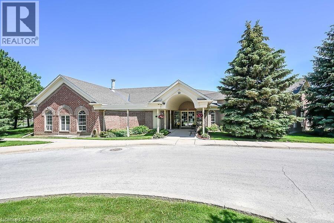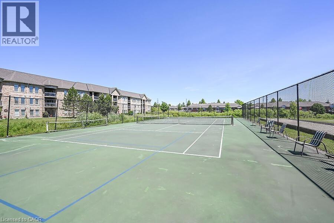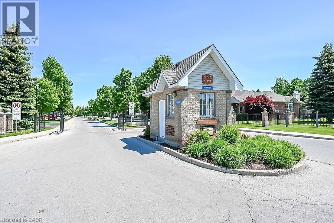46 Northernbreeze Street Mount Hope, Ontario L0R 1W0
$639,900Maintenance, Insurance, Cable TV, Landscaping, Other, See Remarks, Property Management, Water, Parking
$575.19 Monthly
Maintenance, Insurance, Cable TV, Landscaping, Other, See Remarks, Property Management, Water, Parking
$575.19 MonthlyWELCOME TO TWENTY PLACE! This popular adult-lifestyle community offers a spectacular residents' clubhouse with many great amenities! Enjoy the indoor pool, sauna, whirlpool, the fully equipped gym, a library, games and craft rooms, pickle ball court, shuffleboard and lawn bowling courts, and the many social events held in the grand ball room. This is turn-key living at its best! Clean and move-in ready end unit' The main floor primary bedroom has a mobility-friendly 4 piece ensuite bathroom with a bathtub cut-out and a window. There is a convenient pocket door into the main floor laundry room where you'll find stacking washer and dryer (new in July) and access to the attached garage. Lovely hardwood floors, gas fireplace, California shutters and 10' coffered ceiling with crown moldings are featured in the great room. A patio door leads to the super private patio with no backyard neighbors. The large eat-in kitchen has ample white cabinets, a pantry, appliances included (microwave new in July) and California shutters on the large south facing window. There is conveniently located main floor powder room with a window. A large L-shaped rec room with laminate flooring, a den (was used as a bedroom), a 3 piece bathroom, and good storage space, completes the finished basement. Quick possession is available, so start packing and you'll be on your way to enjoying your new lifestyle in this friendly, active community! (id:63008)
Property Details
| MLS® Number | 40773705 |
| Property Type | Single Family |
| AmenitiesNearBy | Airport, Golf Nearby, Hospital, Place Of Worship, Shopping |
| CommunityFeatures | Quiet Area, Community Centre |
| EquipmentType | Furnace, Other, Rental Water Softener, Water Heater |
| Features | Southern Exposure, Balcony, Paved Driveway, Gazebo, Automatic Garage Door Opener, Private Yard |
| ParkingSpaceTotal | 2 |
| PoolType | Indoor Pool |
| RentalEquipmentType | Furnace, Other, Rental Water Softener, Water Heater |
| Structure | Porch, Tennis Court |
Building
| BathroomTotal | 3 |
| BedroomsAboveGround | 1 |
| BedroomsTotal | 1 |
| Amenities | Exercise Centre, Party Room |
| Appliances | Dishwasher, Dryer, Refrigerator, Water Softener, Washer, Range - Gas, Microwave Built-in, Window Coverings, Garage Door Opener |
| ArchitecturalStyle | Bungalow |
| BasementDevelopment | Finished |
| BasementType | Full (finished) |
| ConstructedDate | 2002 |
| ConstructionStyleAttachment | Attached |
| CoolingType | Central Air Conditioning |
| ExteriorFinish | Brick |
| FireProtection | Smoke Detectors |
| FireplacePresent | Yes |
| FireplaceTotal | 1 |
| Fixture | Ceiling Fans |
| FoundationType | Poured Concrete |
| HalfBathTotal | 1 |
| HeatingFuel | Natural Gas |
| HeatingType | Forced Air |
| StoriesTotal | 1 |
| SizeInterior | 2019 Sqft |
| Type | Row / Townhouse |
| UtilityWater | Municipal Water |
Parking
| Attached Garage |
Land
| Acreage | No |
| FenceType | Partially Fenced |
| LandAmenities | Airport, Golf Nearby, Hospital, Place Of Worship, Shopping |
| LandscapeFeatures | Landscaped |
| Sewer | Municipal Sewage System |
| SizeTotalText | Unknown |
| ZoningDescription | Rm3-002 |
Rooms
| Level | Type | Length | Width | Dimensions |
|---|---|---|---|---|
| Basement | 3pc Bathroom | 8'9'' x 7'6'' | ||
| Basement | Den | 14'9'' x 10'1'' | ||
| Basement | Office | 9'11'' x 8'9'' | ||
| Basement | Recreation Room | 26'1'' x 17'3'' | ||
| Main Level | Full Bathroom | 10'0'' x 6'8'' | ||
| Main Level | Primary Bedroom | 15'11'' x 10'8'' | ||
| Main Level | Laundry Room | Measurements not available | ||
| Main Level | 2pc Bathroom | Measurements not available | ||
| Main Level | Great Room | 22'2'' x 16'7'' | ||
| Main Level | Kitchen | 10'4'' x 9'0'' | ||
| Main Level | Dining Room | 10'10'' x 10'4'' | ||
| Main Level | Foyer | Measurements not available |
https://www.realtor.ca/real-estate/28915398/46-northernbreeze-street-mount-hope
Darlene R. Mccauley
Broker
Unit 101 1595 Upper James St.
Hamilton, Ontario L9B 0H7

