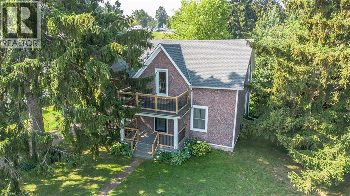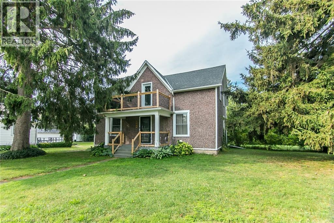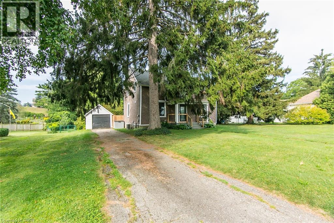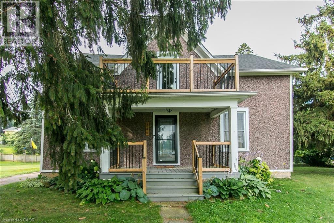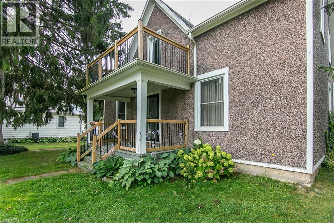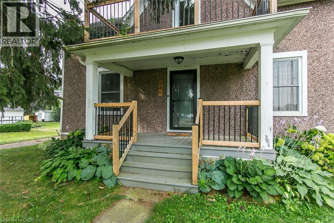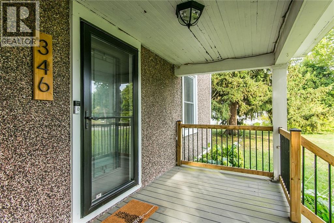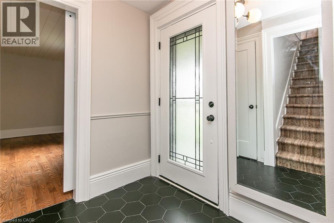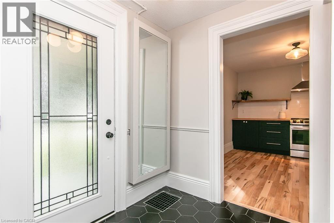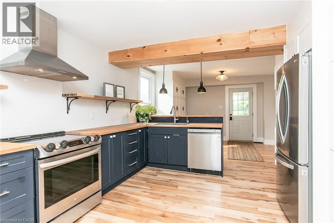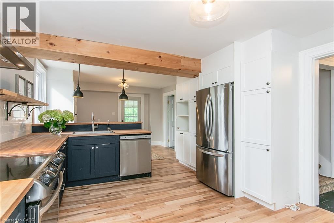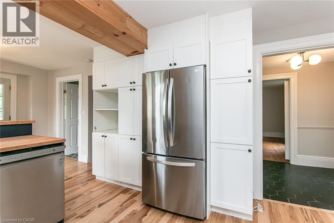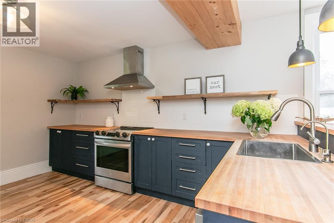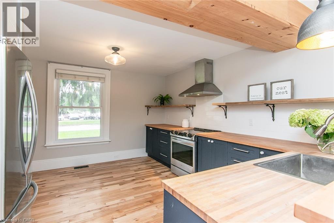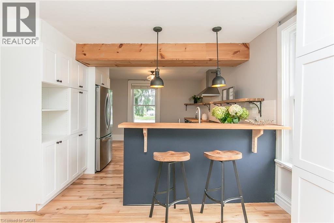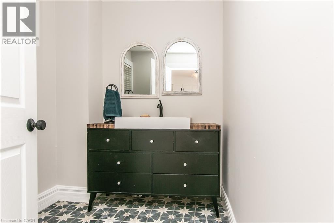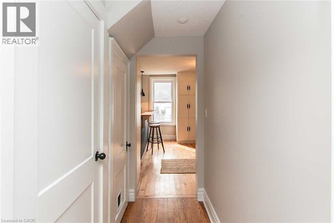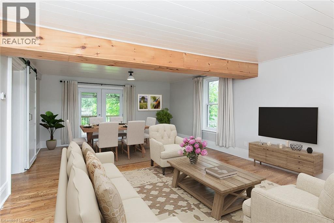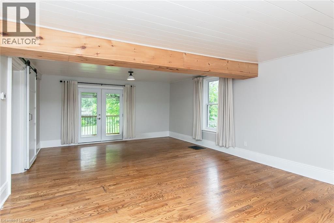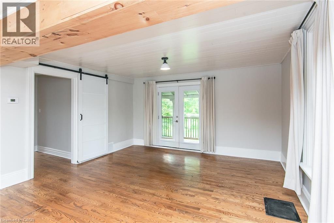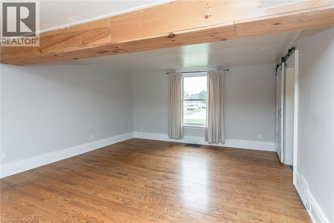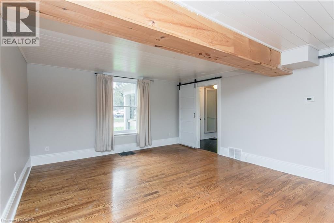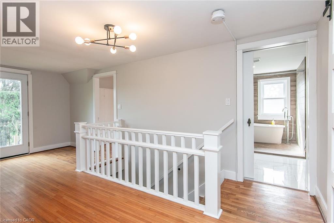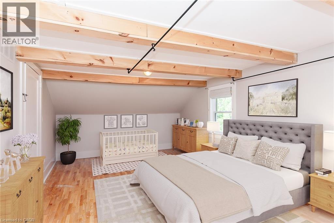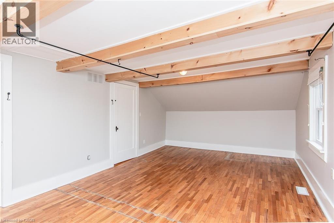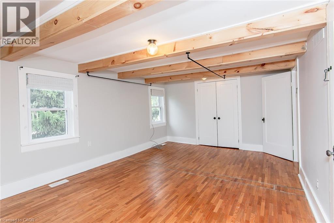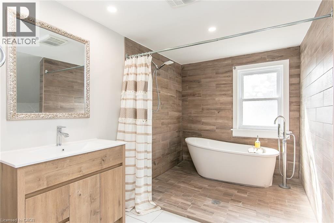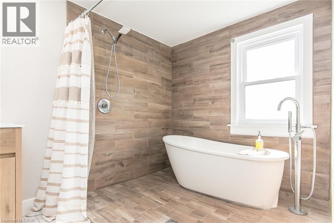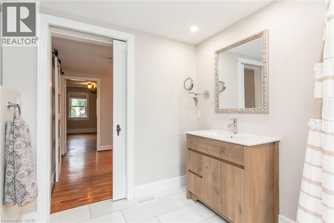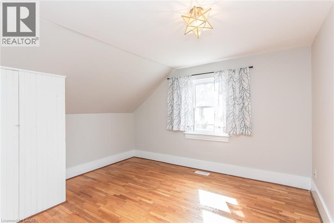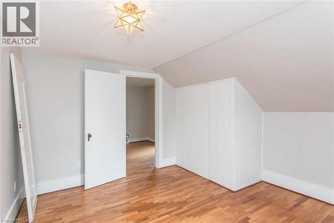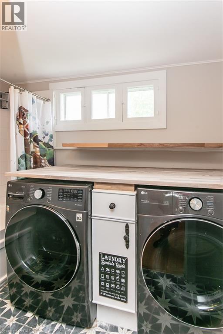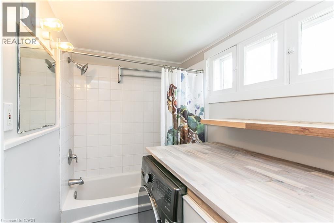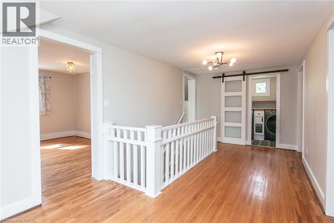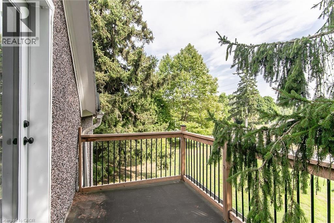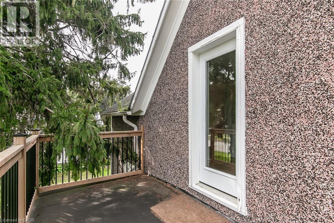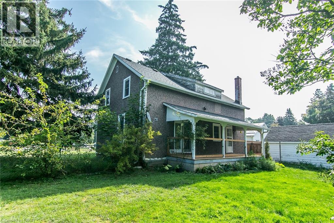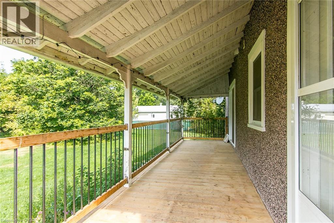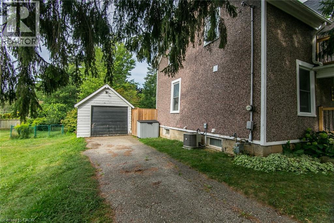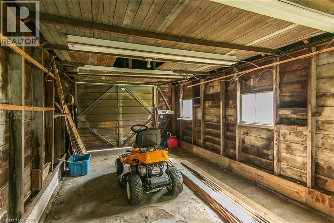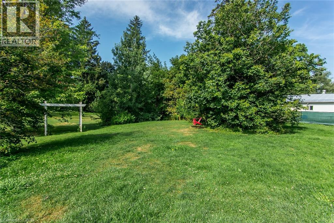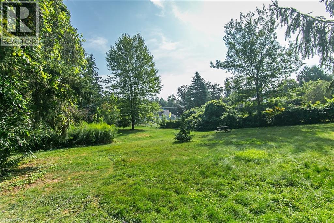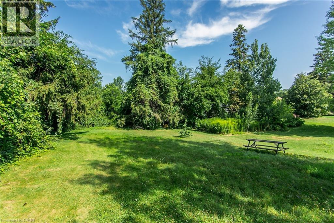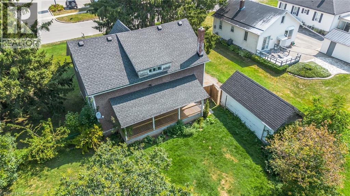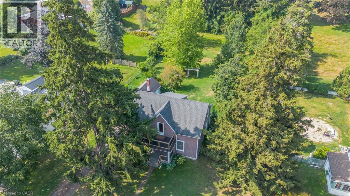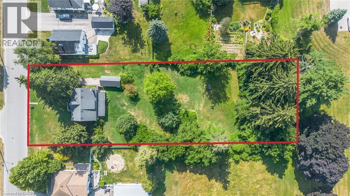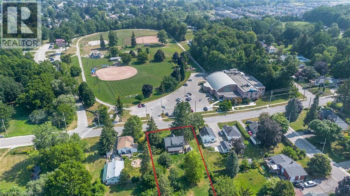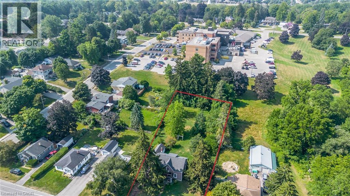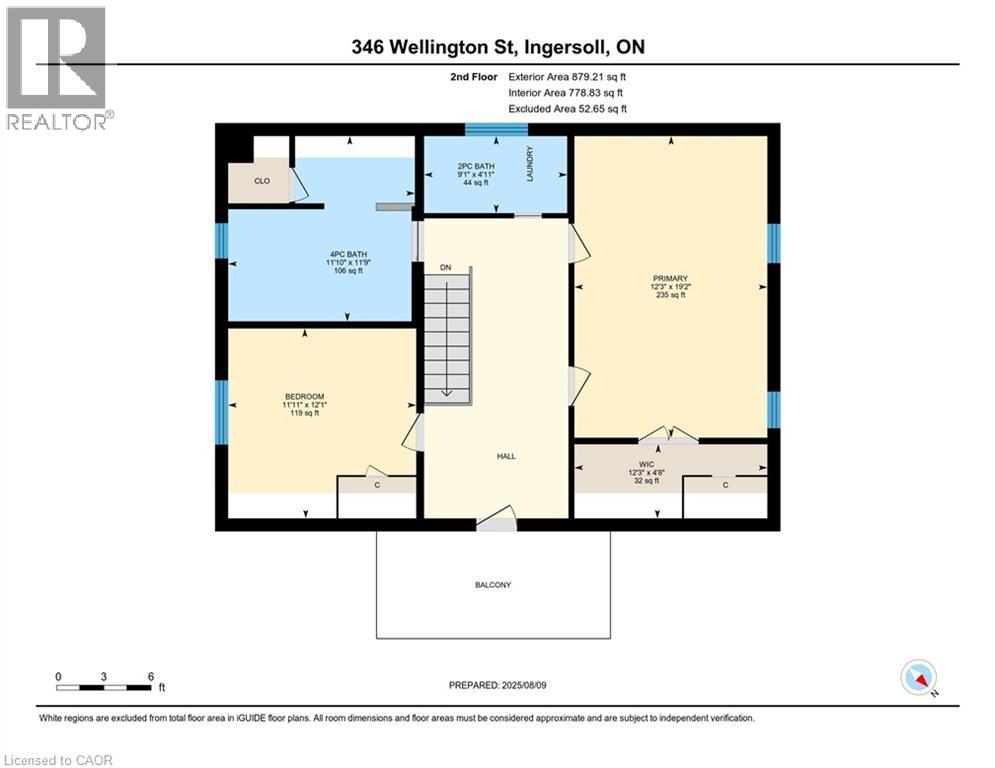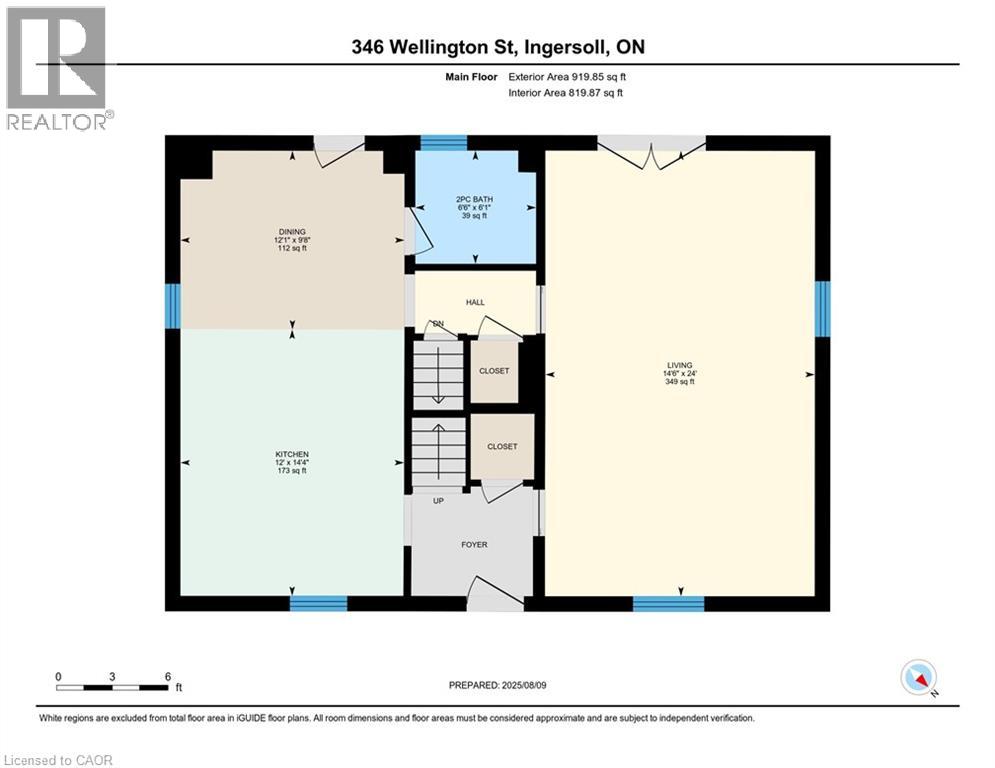346 Wellington Street Ingersoll, Ontario N5C 1T4
$650,000
This beautifully restored Farmhouse seamlessly blends timeless character with modern upgrades. Set well off the road, on a generous 2/3 acre lot, the property offers privacy, space & incredible potential - all just minutes from amenities & 401 highway access. The heart of the home is the skillfully renovated kitchen, showcasing rich indigo cabinetry, maple counter tops, new SS appliances, floating shelves, and breakfast bar. With a raised sink and vintage tile, the spacious main floor powder room complements the farmhouse feel. The main living & dining areas showcase classic trim work, large new windows & garden doors that lead to the remodeled covered porch – perfect for enjoying tranquil views of mature trees, lilacs, raspberry & mulberry bushes alongside frequent visits from birds & local wildlife. Upstairs, the expansive primary suite offers flexibility – keep it as an impressive retreat, add a nursery or creative space, or easily convert the home back into a 3 bedroom layout. The breathtaking, spa-inspired bathroom features a freestanding soaker tub, large open walk-in shower, private water closet & ample storage. A conveniently located second floor laundry room comes complete with new appliances (a 2nd set in bsmt!) & a tub/shower combo for everyday conveniences. Step out onto the upper balcony to enjoy views of the park & nearby trails. Hardwood floors throughout and lighting fixtures thoughtfully chosen to complement the rustic charm. Freshly painted from trim to ceiling, this home is move-in ready! The expansive lot offers room to dream – consider adding a pool, workshop, or exploring the possibility of a secondary dwelling unit, with ample parking for 4+ vehicles & a detached garage. Ideally located across from the community center (with pool!) and no back neighbours! This is more than a home – it’s a lifestyle! Come experience the perfect blend of City conveniences and country charm. Don’t miss the chance to make it yours! (id:63008)
Property Details
| MLS® Number | 40773846 |
| Property Type | Single Family |
| AmenitiesNearBy | Hospital, Park, Playground |
| CommunityFeatures | Community Centre |
| EquipmentType | Water Heater |
| Features | Conservation/green Belt |
| ParkingSpaceTotal | 5 |
| RentalEquipmentType | Water Heater |
| Structure | Porch |
Building
| BathroomTotal | 2 |
| BedroomsAboveGround | 2 |
| BedroomsTotal | 2 |
| Appliances | Dishwasher, Dryer, Refrigerator, Stove, Water Purifier, Washer, Hood Fan, Window Coverings |
| ArchitecturalStyle | 2 Level |
| BasementDevelopment | Unfinished |
| BasementType | Partial (unfinished) |
| ConstructedDate | 1910 |
| ConstructionStyleAttachment | Detached |
| CoolingType | Central Air Conditioning |
| ExteriorFinish | Other |
| HalfBathTotal | 1 |
| HeatingFuel | Natural Gas |
| HeatingType | Forced Air |
| StoriesTotal | 2 |
| SizeInterior | 1600 Sqft |
| Type | House |
| UtilityWater | Municipal Water |
Parking
| Detached Garage |
Land
| AccessType | Highway Access |
| Acreage | No |
| LandAmenities | Hospital, Park, Playground |
| Sewer | Municipal Sewage System |
| SizeDepth | 277 Ft |
| SizeFrontage | 102 Ft |
| SizeIrregular | 0.65 |
| SizeTotal | 0.65 Ac|1/2 - 1.99 Acres |
| SizeTotalText | 0.65 Ac|1/2 - 1.99 Acres |
| ZoningDescription | R1 |
Rooms
| Level | Type | Length | Width | Dimensions |
|---|---|---|---|---|
| Second Level | Other | 4'8'' x 12'3'' | ||
| Second Level | Primary Bedroom | 19'2'' x 12'3'' | ||
| Second Level | Bedroom | 12'1'' x 11'11'' | ||
| Second Level | 4pc Bathroom | 11'9'' x 11'10'' | ||
| Second Level | Laundry Room | 4'11'' x 9'1'' | ||
| Main Level | Living Room | 24'0'' x 14'6'' | ||
| Main Level | Kitchen | 14'4'' x 12'0'' | ||
| Main Level | Dining Room | 9'8'' x 12'1'' | ||
| Main Level | 2pc Bathroom | 6'1'' x 6'6'' |
https://www.realtor.ca/real-estate/28915753/346-wellington-street-ingersoll
Brigitte Cummings
Salesperson
83 Erb Street W, Suite B
Waterloo, Ontario N2L 6C2

