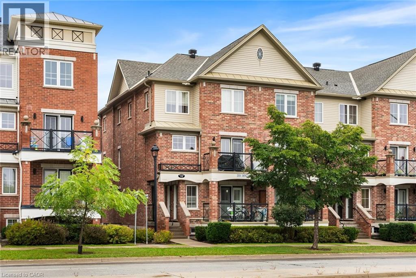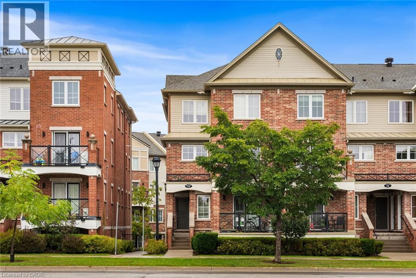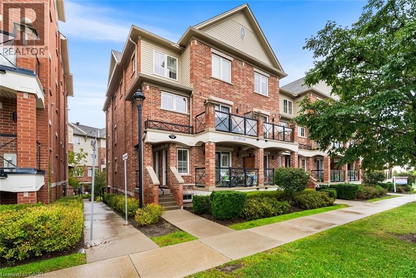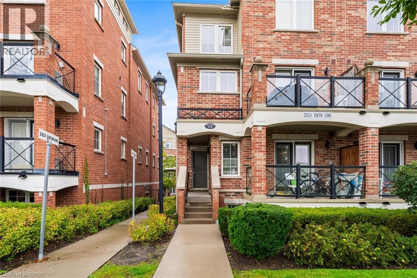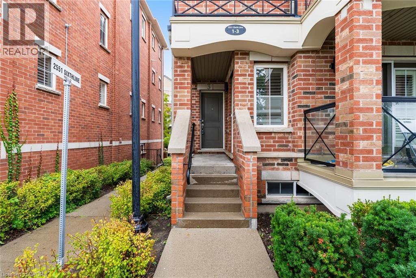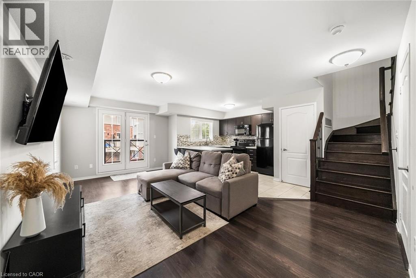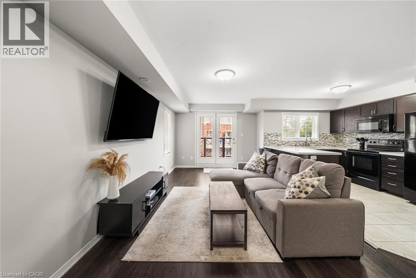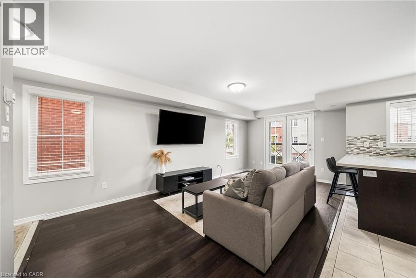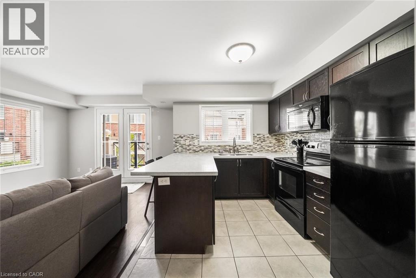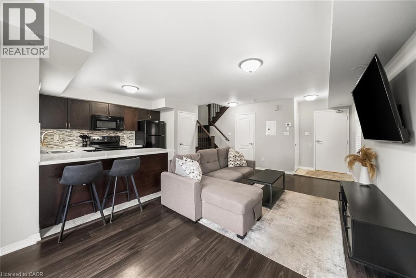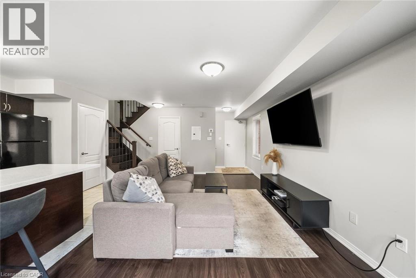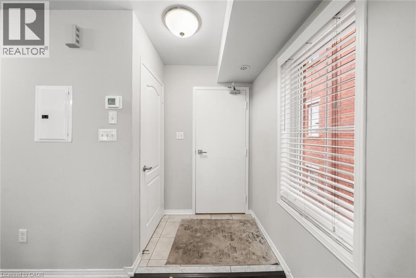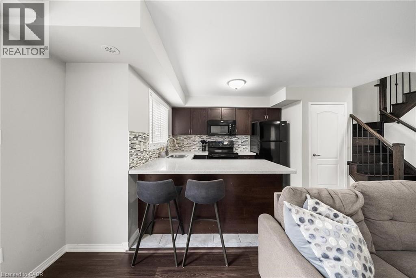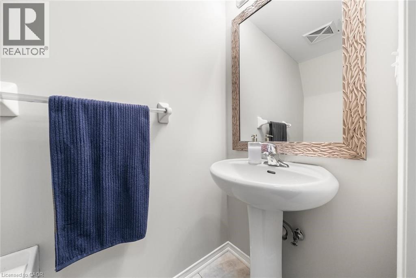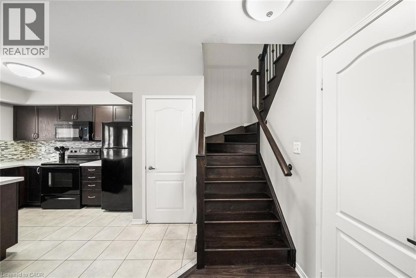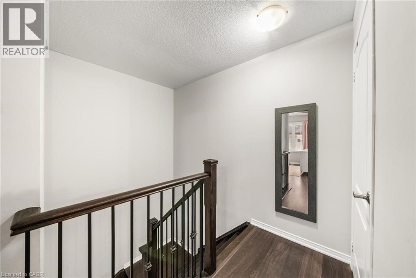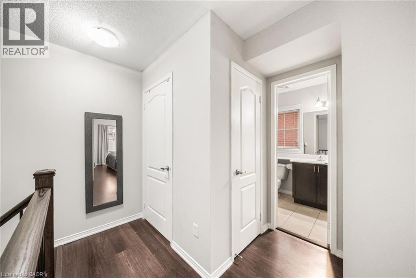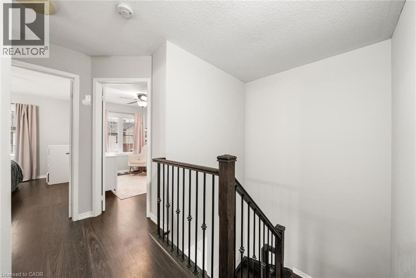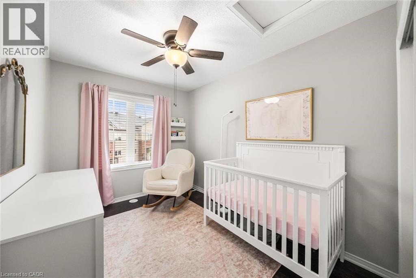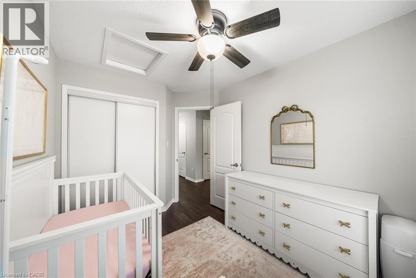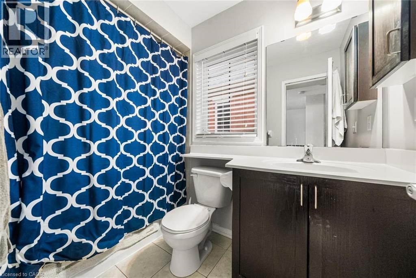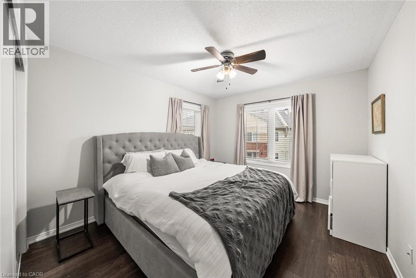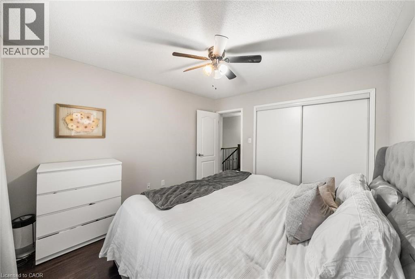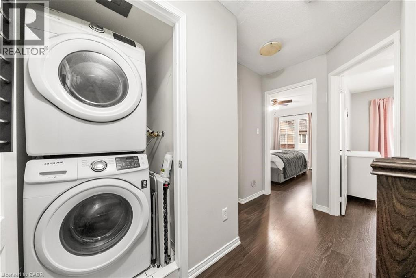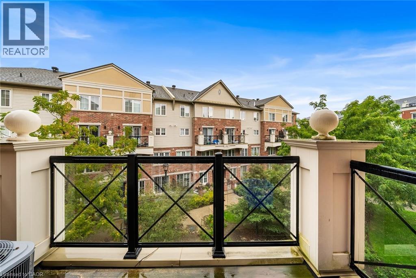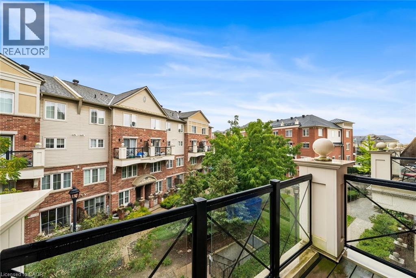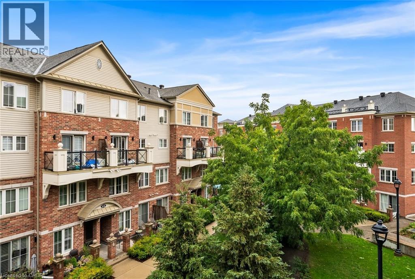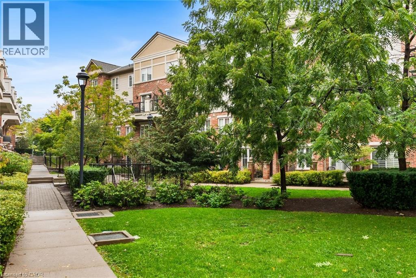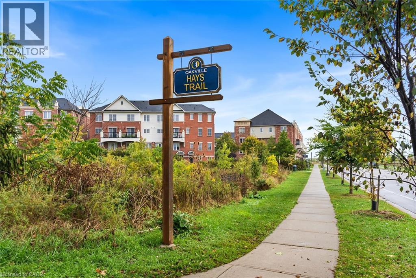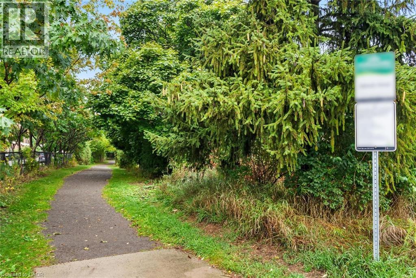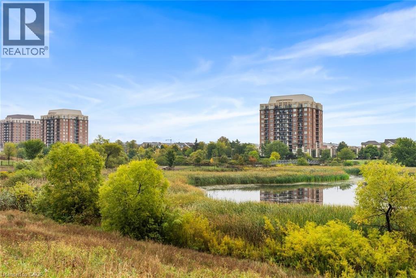2551 Sixth Line Unit# 3 Oakville, Ontario L6H 0H7
$669,000Maintenance, Insurance, Water, Parking
$409.15 Monthly
Maintenance, Insurance, Water, Parking
$409.15 MonthlyWelcome to this bright and inviting corner-unit townhouse condominium in the highly sought-after River Oaks community. With the privilege of four extra windows, the home is filled with natural light and a warm, airy feel. Surrounded by parks, nature trails, and top-rated schools, it offers the perfect blend of comfort and convenience. Inside, you’ll find a spacious family room open to the kitchen, creating a seamless flow for everyday living and casual entertaining. A walk-out leads to a generous terrace—perfect for enjoying morning coffee or relaxing outdoors. The main floor also features a convenient powder room. Upstairs, there is a laundry room and two well-sized bedrooms that share a full bath making the layout practical and cozy. This beautifully appointed home also includes one owned parking spot and an owned locker unit, adding ease and value. A thoughtfully designed retreat in one of Oakville’s most desirable neighbourhoods, this corner townhouse is a truly special find. (id:63008)
Property Details
| MLS® Number | 40773124 |
| Property Type | Single Family |
| AmenitiesNearBy | Park, Playground, Public Transit, Schools, Shopping |
| CommunityFeatures | Community Centre |
| Features | Balcony |
| ParkingSpaceTotal | 1 |
| StorageType | Locker |
Building
| BathroomTotal | 2 |
| BedroomsAboveGround | 2 |
| BedroomsTotal | 2 |
| ArchitecturalStyle | 2 Level |
| BasementType | None |
| ConstructionStyleAttachment | Attached |
| CoolingType | Central Air Conditioning |
| ExteriorFinish | Brick, Vinyl Siding |
| HalfBathTotal | 1 |
| HeatingFuel | Natural Gas |
| HeatingType | Forced Air |
| StoriesTotal | 2 |
| SizeInterior | 908 Sqft |
| Type | Apartment |
| UtilityWater | Municipal Water |
Parking
| Underground | |
| Visitor Parking |
Land
| AccessType | Road Access |
| Acreage | No |
| LandAmenities | Park, Playground, Public Transit, Schools, Shopping |
| Sewer | Municipal Sewage System |
| SizeTotalText | Under 1/2 Acre |
| ZoningDescription | Rm3 |
Rooms
| Level | Type | Length | Width | Dimensions |
|---|---|---|---|---|
| Second Level | Laundry Room | Measurements not available | ||
| Second Level | 4pc Bathroom | Measurements not available | ||
| Second Level | Bedroom | 8'2'' x 11'1'' | ||
| Second Level | Primary Bedroom | 10'4'' x 12'0'' | ||
| Main Level | Great Room | 10'4'' x 19'4'' | ||
| Main Level | Kitchen | 8'4'' x 10'0'' | ||
| Main Level | 2pc Bathroom | Measurements not available |
https://www.realtor.ca/real-estate/28916649/2551-sixth-line-unit-3-oakville
Gianna Schiralli
Salesperson
1235 North Service Rd. W. #2
Oakville, Ontario L6M 2W2

