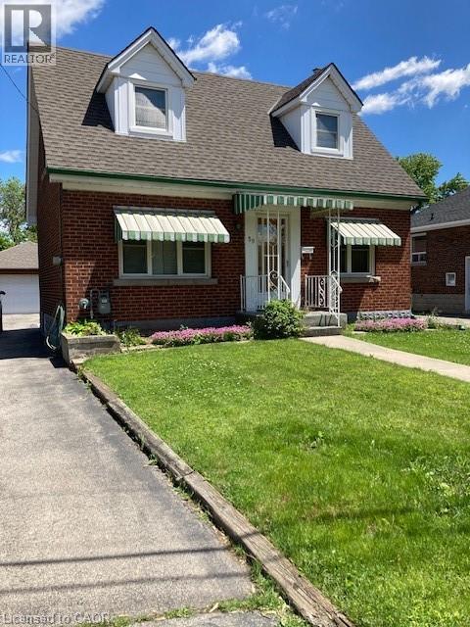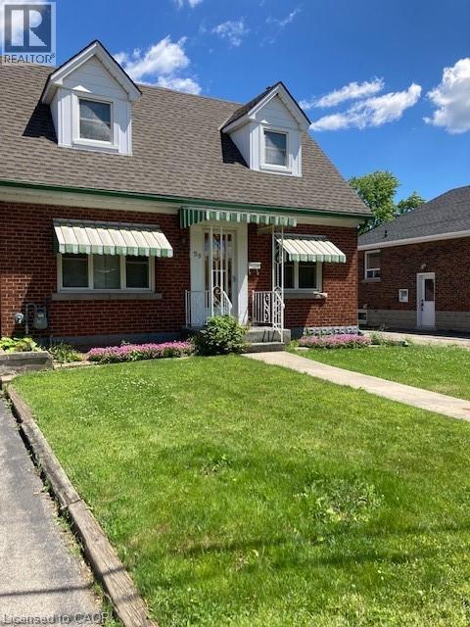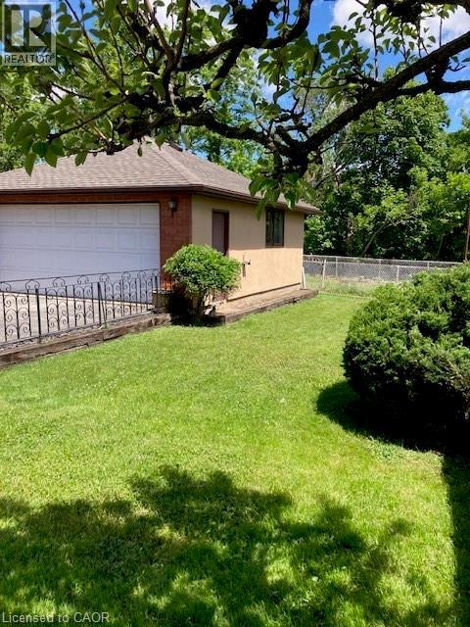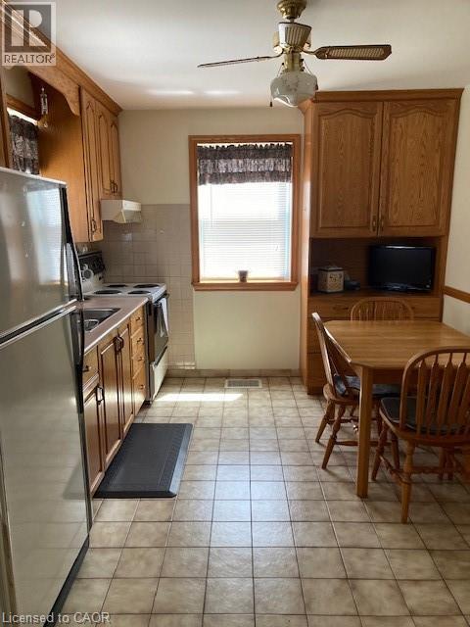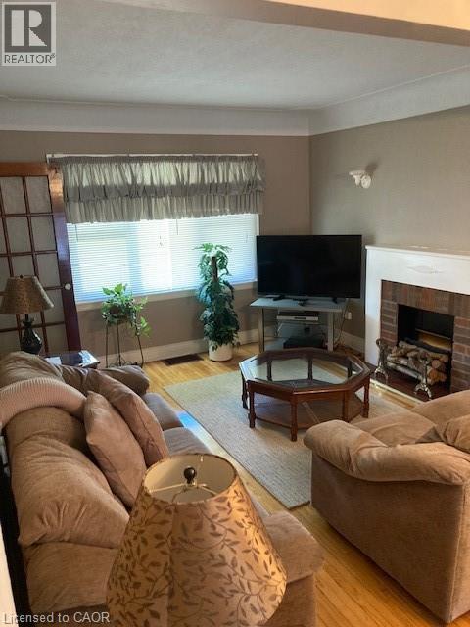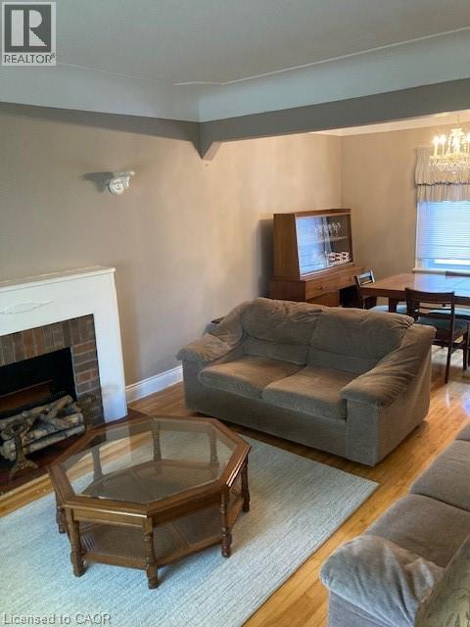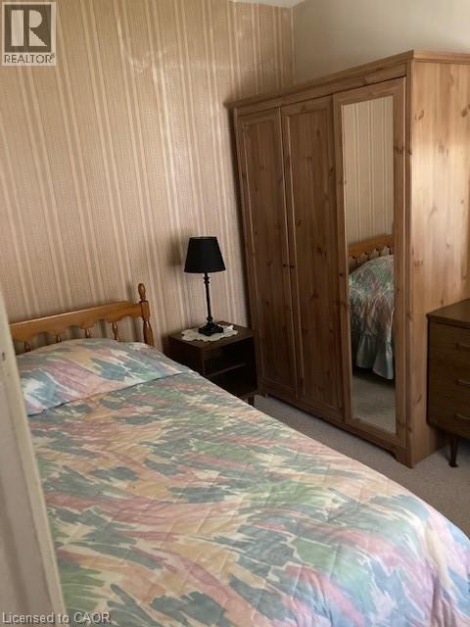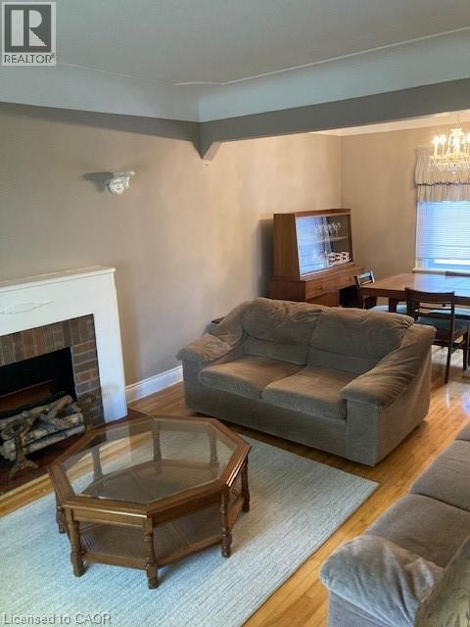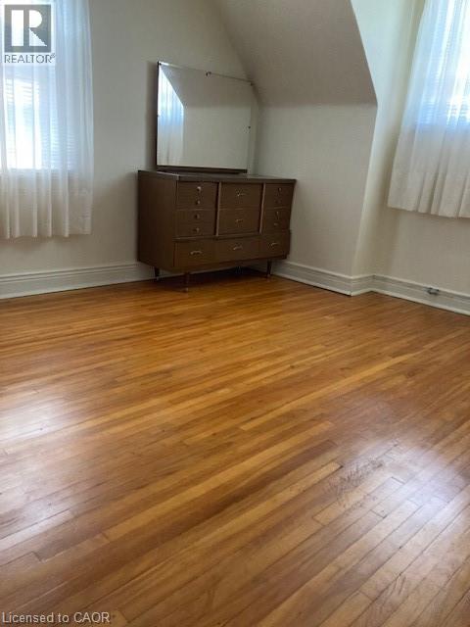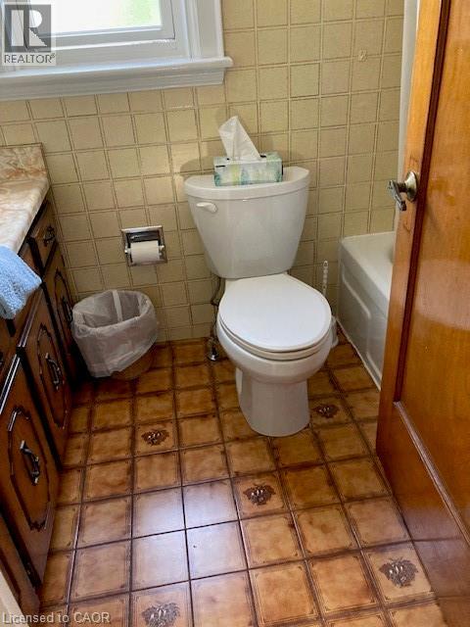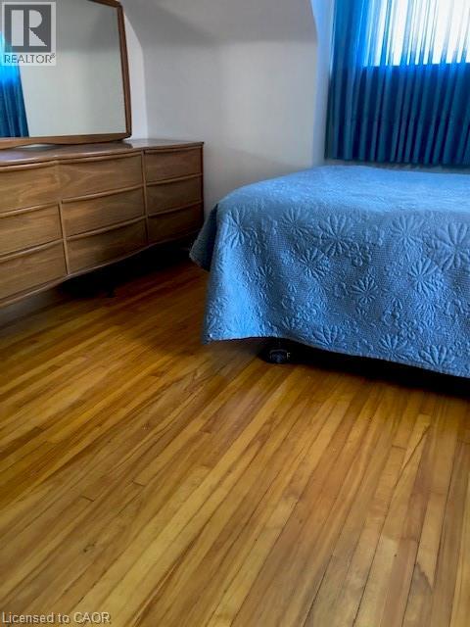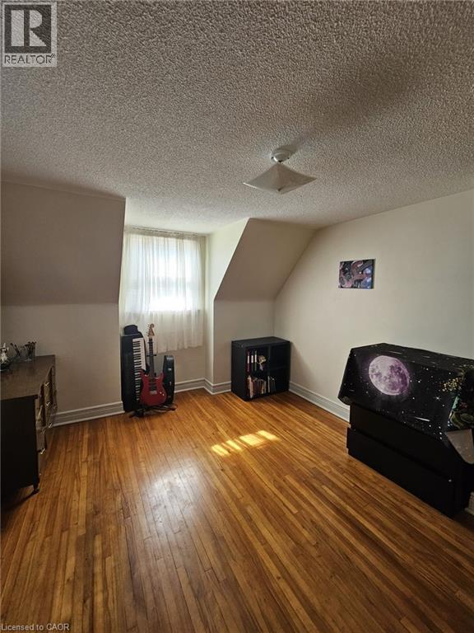59 Dunkirk Drive Hamilton, Ontario L8K 4W9
$649,900
Discover the space and charm of this well-maintained 1.5-storey home in Rosedale! F Offering a functional layout with a main-floor bedroom plus two additional bedrooms upstairs. Original hardwood floors, on main and upper level. Cozy living room/dining room combination and eat-in kitchen. Home offers 2 baths and finished rec room. Large detached double garage with electricity, room for 2 cars, and drive way additional 5 cars. Located in a family-friendly neighborhood close to parks, schools, shops and the famous Rail Trail on the escarpment. (id:63008)
Property Details
| MLS® Number | 40773766 |
| Property Type | Single Family |
| AmenitiesNearBy | Park, Public Transit, Shopping |
| Features | Southern Exposure, Paved Driveway, Automatic Garage Door Opener |
| ParkingSpaceTotal | 7 |
| Structure | Porch |
Building
| BathroomTotal | 2 |
| BedroomsAboveGround | 2 |
| BedroomsTotal | 2 |
| Appliances | Dryer, Refrigerator, Stove, Water Meter, Washer, Garage Door Opener |
| BasementDevelopment | Partially Finished |
| BasementType | Full (partially Finished) |
| ConstructedDate | 1951 |
| ConstructionStyleAttachment | Detached |
| CoolingType | Central Air Conditioning |
| ExteriorFinish | Aluminum Siding, Brick |
| HeatingType | Forced Air |
| StoriesTotal | 2 |
| SizeInterior | 1928 Sqft |
| Type | House |
| UtilityWater | Municipal Water |
Parking
| Detached Garage |
Land
| AccessType | Road Access |
| Acreage | No |
| LandAmenities | Park, Public Transit, Shopping |
| Sewer | Municipal Sewage System |
| SizeDepth | 114 Ft |
| SizeFrontage | 46 Ft |
| SizeTotalText | Under 1/2 Acre |
| ZoningDescription | C |
Rooms
| Level | Type | Length | Width | Dimensions |
|---|---|---|---|---|
| Second Level | 4pc Bathroom | Measurements not available | ||
| Second Level | 3pc Bathroom | Measurements not available | ||
| Second Level | Bedroom | 13'3'' x 11'3'' | ||
| Second Level | Primary Bedroom | 13'3'' x 11'9'' | ||
| Lower Level | Cold Room | 7'10'' x 7'8'' | ||
| Lower Level | Laundry Room | 15'4'' x 15'2'' | ||
| Lower Level | Recreation Room | 20'6'' x 10'11'' | ||
| Main Level | Mud Room | 8'4'' x 8'0'' | ||
| Main Level | Den | 10'2'' x 7'10'' | ||
| Main Level | Living Room | 20'9'' x 11'8'' | ||
| Main Level | Kitchen | 14'6'' x 10'1'' |
Utilities
| Cable | Available |
| Electricity | Available |
| Natural Gas | Available |
https://www.realtor.ca/real-estate/28916857/59-dunkirk-drive-hamilton
Rita Italiano
Salesperson
860 Queenston Road
Stoney Creek, Ontario L8G 4A8
Francesca Pecora
Salesperson
860 Queenston Road
Stoney Creek, Ontario L8G 4A8

