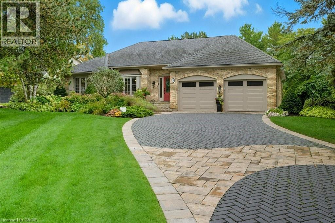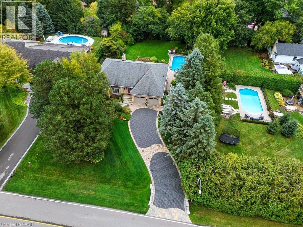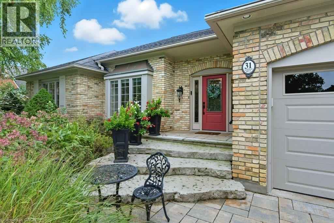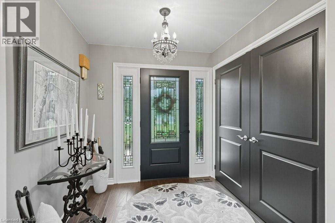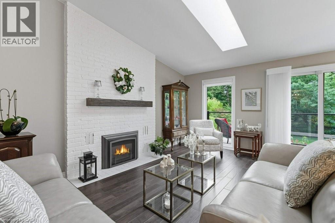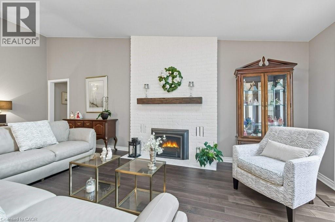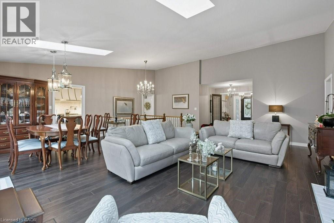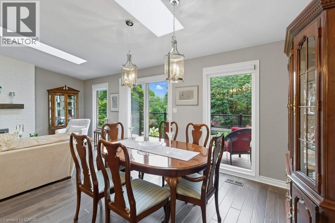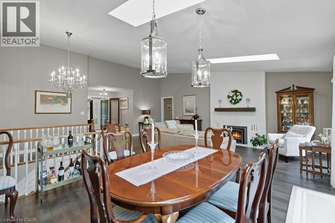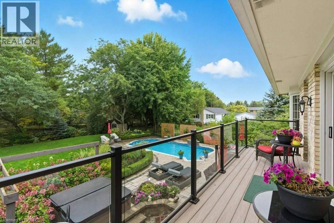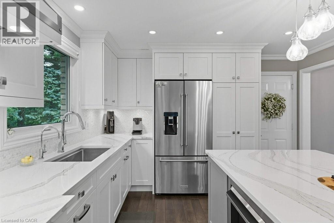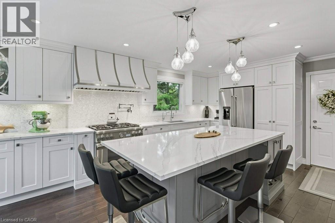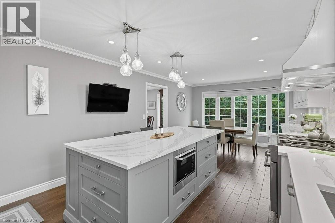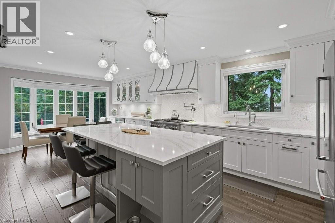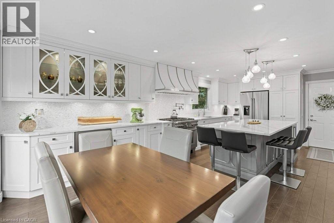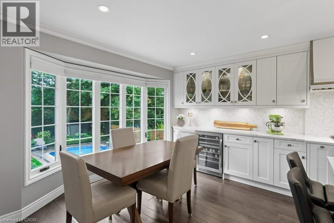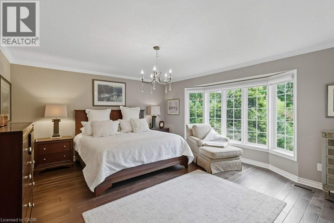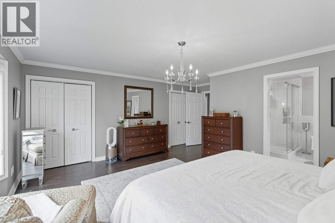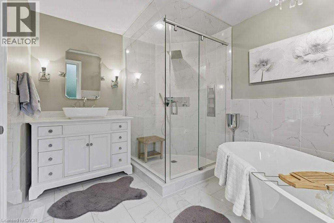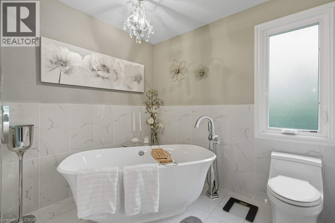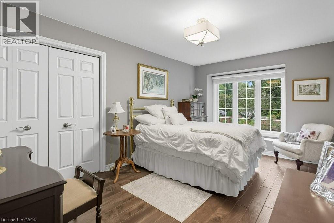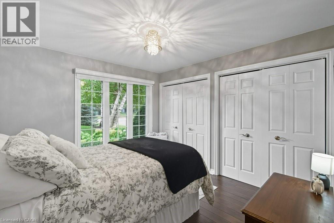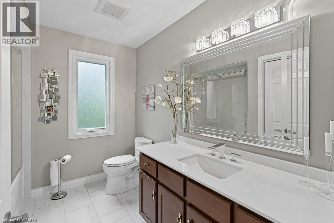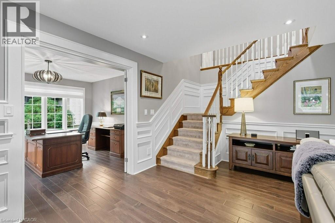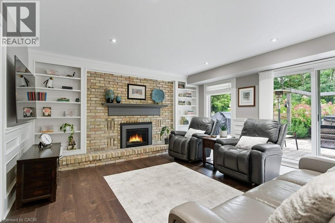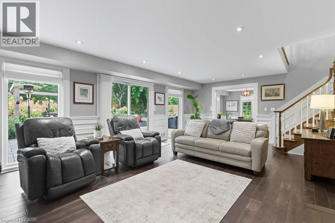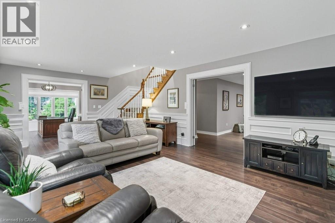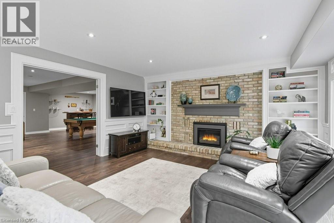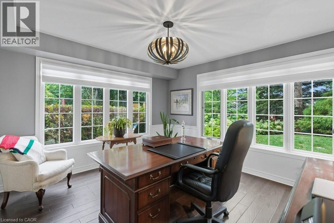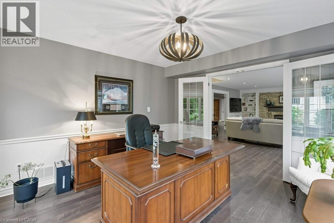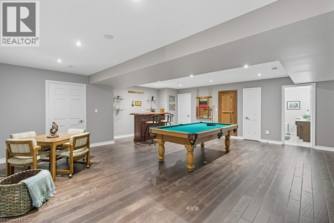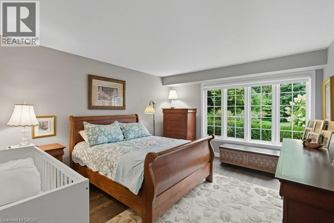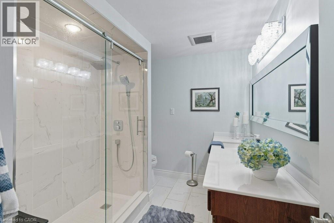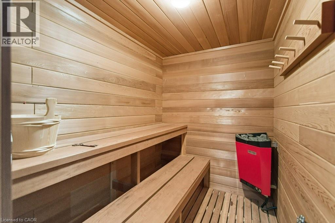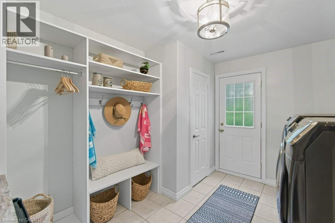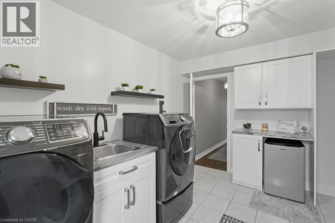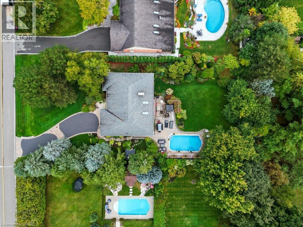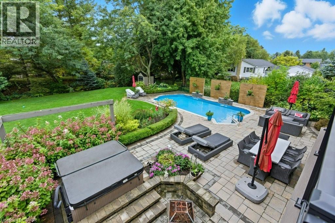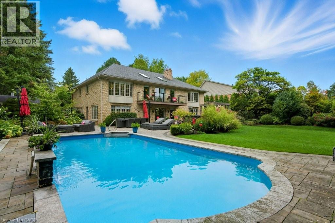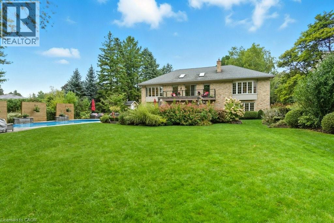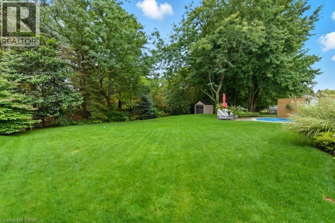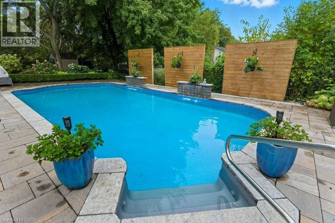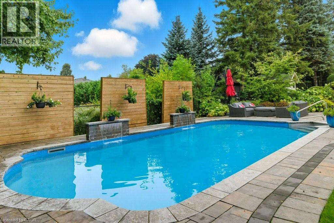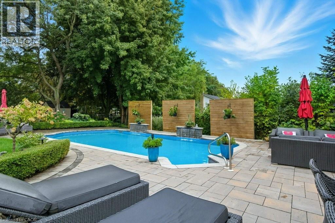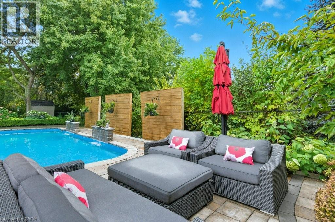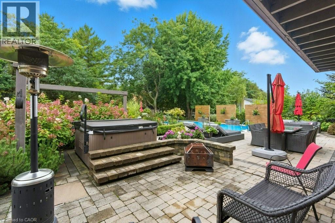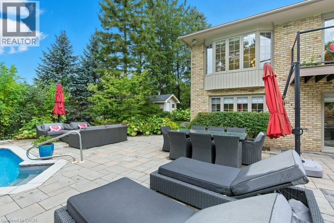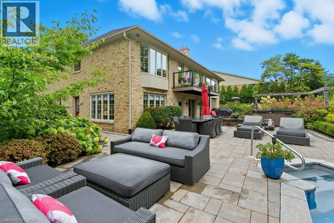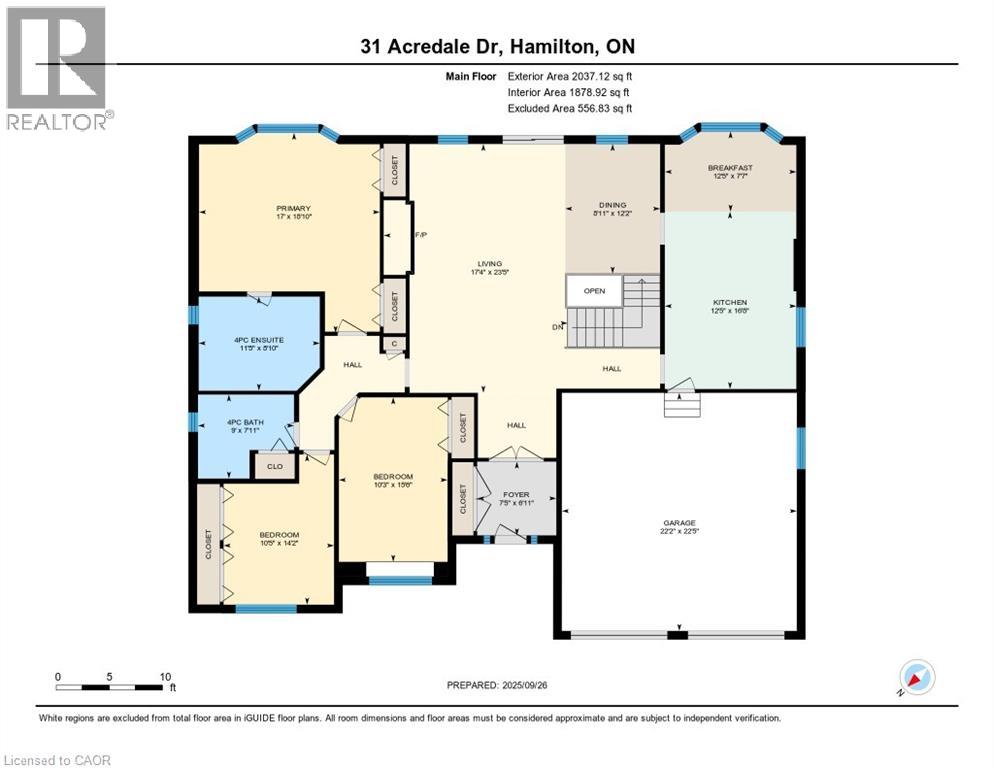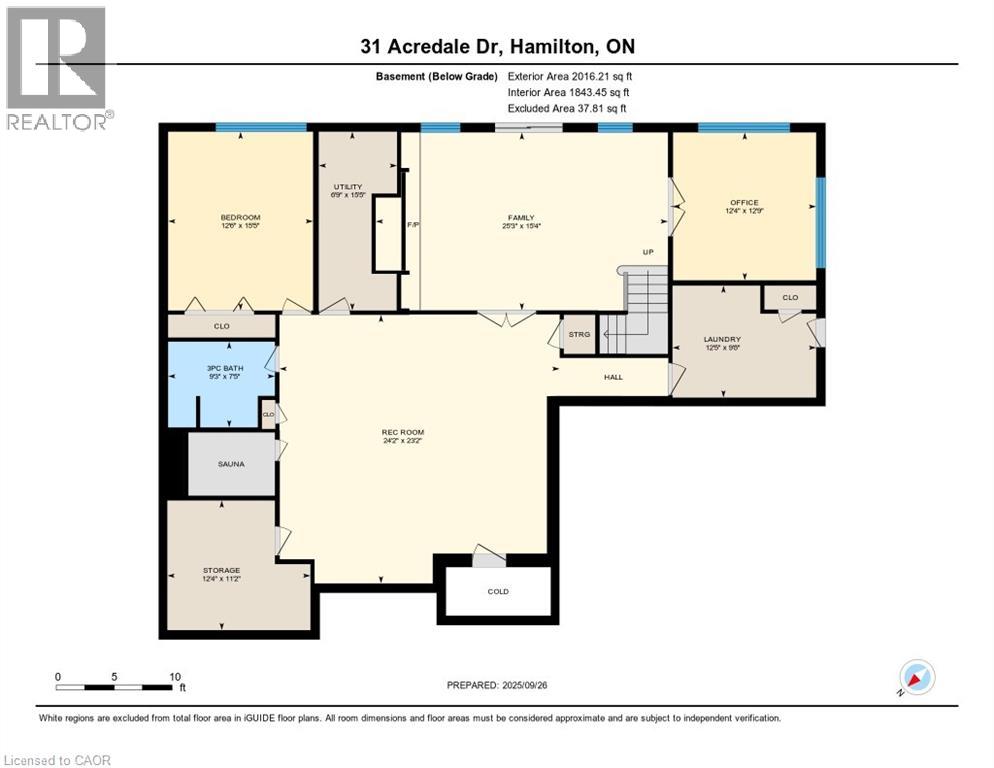31 Acredale Drive Carlisle, Ontario L0R 1H0
$2,150,000
Exquisite Branthaven built 3+1 bedroom, 3 bathroom bungalow on beautiful, mature Carlisle street! Absolutely stunning and extensive landscaping that will truly take your breath away! The rear yard paradise includes an incredible saltwater pool with two water features, hot tub, beautiful stone work, full irrigation and is an absolute gardener's dream! The gorgeous interior has been renovated throughout with a stand out kitchen that offers a large island, quartz counters, high end appliances including a a 36 inch Thermador gas stove, pot filler and beautiful cabinetry! A spacious living room/dining room with gas fireplace and walk out to a composite deck, vaulted ceilings and two skylights, 3 bedrooms including a primary suite with luxurious ensuite, two additional good sized bedrooms and a main bathroom complete the main level! The open hardwood staircase takes you to a fabulous walkout lower level with a warm and inviting family room with gas fireplace with built-in shelving, a large office, a fourth bedroom, a full bathroom, a large games room with bar area, a sauna and a lovely laundry with walk-out! Adding a kitchen to this home would create an ideal multi-generational opportunity! Additional features of this home include hardwood throughout upper and lower level, crown moulding, updated furnace and a/c, updated stone driveway, two sheds and incredible curb appeal! A timeless residence with pride of ownership evident throughout! (id:63008)
Open House
This property has open houses!
2:00 pm
Ends at:4:00 pm
Absolutely stunning inside and out bungalow in desirable Carlisle neighbourhood! Recognized by the community for its incredible curb appeal! Featuring 3+1 bedrooms 3 bathrooms walkout basement (potent
Property Details
| MLS® Number | 40768986 |
| Property Type | Single Family |
| AmenitiesNearBy | Golf Nearby, Park |
| EquipmentType | Rental Water Softener |
| Features | Skylight, Country Residential, Automatic Garage Door Opener |
| ParkingSpaceTotal | 8 |
| RentalEquipmentType | Rental Water Softener |
Building
| BathroomTotal | 3 |
| BedroomsAboveGround | 3 |
| BedroomsBelowGround | 1 |
| BedroomsTotal | 4 |
| Appliances | Central Vacuum, Dishwasher, Dryer, Refrigerator, Sauna, Stove, Water Softener, Washer, Microwave Built-in, Gas Stove(s), Hood Fan, Window Coverings, Garage Door Opener, Hot Tub |
| ArchitecturalStyle | Bungalow |
| BasementDevelopment | Finished |
| BasementType | Full (finished) |
| ConstructedDate | 1984 |
| ConstructionStyleAttachment | Detached |
| CoolingType | Central Air Conditioning |
| ExteriorFinish | Brick |
| FireplaceFuel | Wood |
| FireplacePresent | Yes |
| FireplaceTotal | 2 |
| FireplaceType | Other - See Remarks |
| HeatingFuel | Natural Gas |
| HeatingType | Forced Air |
| StoriesTotal | 1 |
| SizeInterior | 3422 Sqft |
| Type | House |
| UtilityWater | Municipal Water |
Parking
| Attached Garage |
Land
| Acreage | No |
| LandAmenities | Golf Nearby, Park |
| LandscapeFeatures | Lawn Sprinkler |
| Sewer | Septic System |
| SizeDepth | 222 Ft |
| SizeFrontage | 100 Ft |
| SizeTotalText | 1/2 - 1.99 Acres |
| ZoningDescription | S1 |
Rooms
| Level | Type | Length | Width | Dimensions |
|---|---|---|---|---|
| Basement | Sauna | Measurements not available | ||
| Basement | Laundry Room | 9'8'' x 12'5'' | ||
| Basement | 3pc Bathroom | 7'5'' x 9'3'' | ||
| Basement | Bedroom | 15'5'' x 12'6'' | ||
| Basement | Games Room | 23'2'' x 24'2'' | ||
| Basement | Office | 12'9'' x 12'4'' | ||
| Basement | Family Room | 15'4'' x 25'3'' | ||
| Main Level | 4pc Bathroom | 7'11'' x 9' | ||
| Main Level | Bedroom | 14'2'' x 10'5'' | ||
| Main Level | Bedroom | 15'6'' x 10'3'' | ||
| Main Level | Full Bathroom | 8'10'' x 11'5'' | ||
| Main Level | Primary Bedroom | 18'10'' x 17'0'' | ||
| Main Level | Dining Room | 12'2'' x 8'11'' | ||
| Main Level | Living Room | 23'5'' x 17'4'' | ||
| Main Level | Breakfast | 7'7'' x 12'5'' | ||
| Main Level | Kitchen | 16'8'' x 12'5'' | ||
| Main Level | Foyer | 6'11'' x 7'5'' |
https://www.realtor.ca/real-estate/28916888/31-acredale-drive-carlisle
Danelle Dennison
Salesperson
502 Brant Street Unit 1a
Burlington, Ontario L7R 2G4

