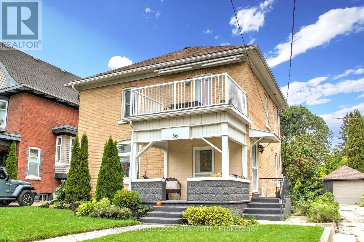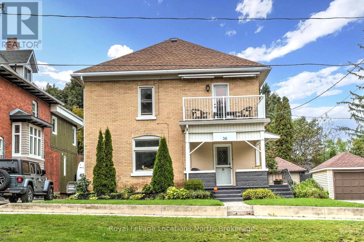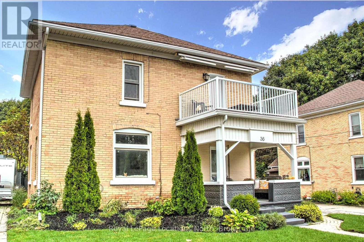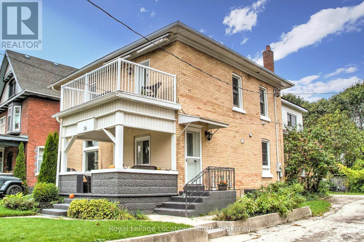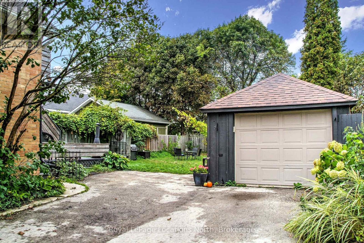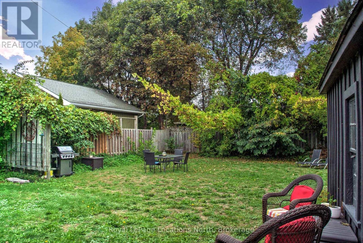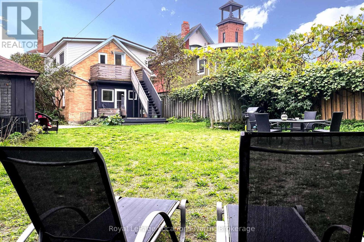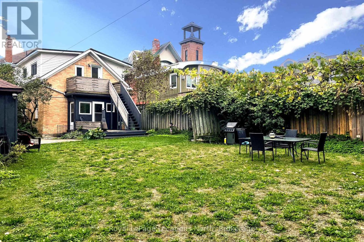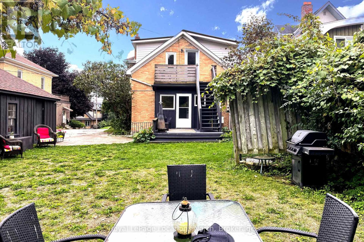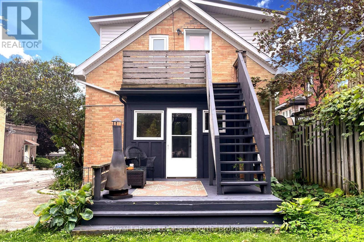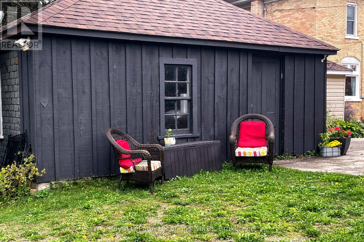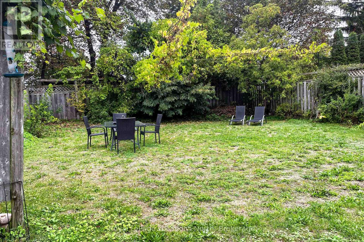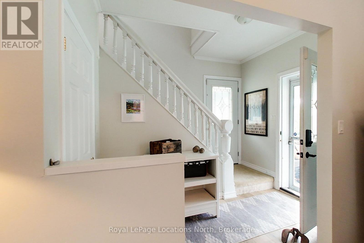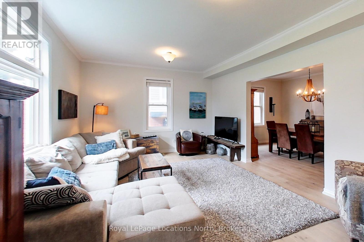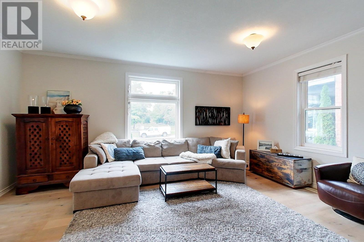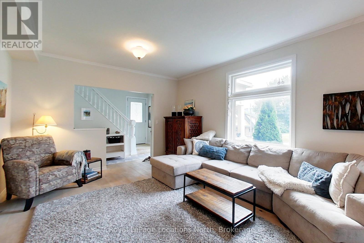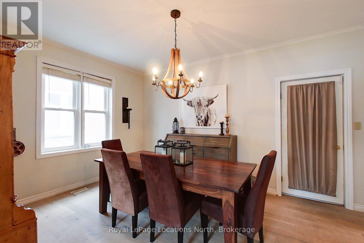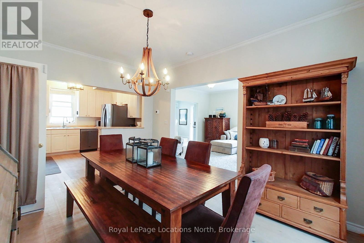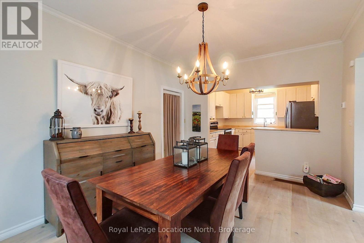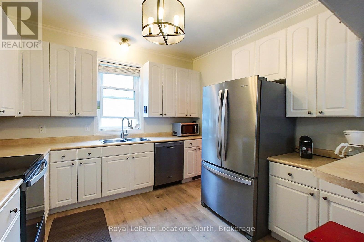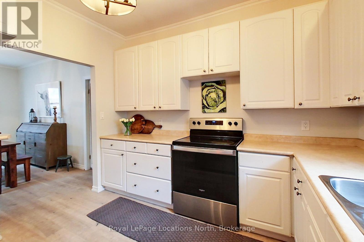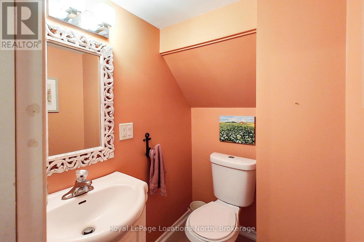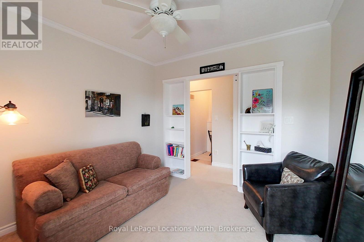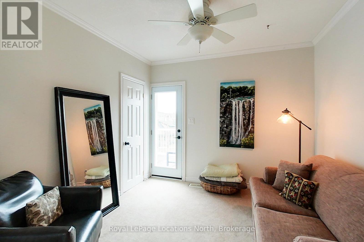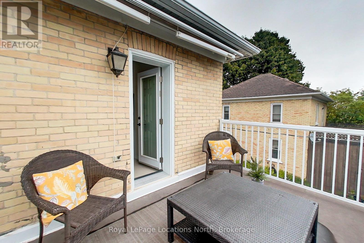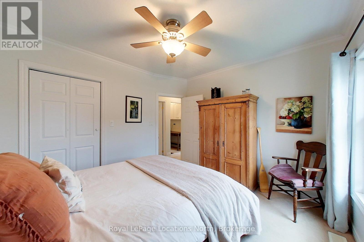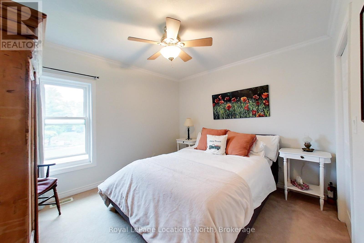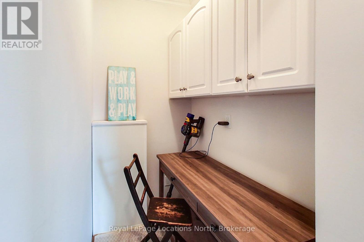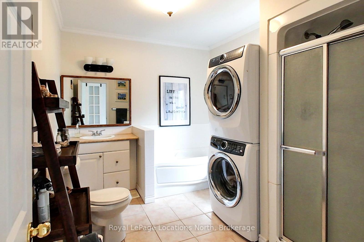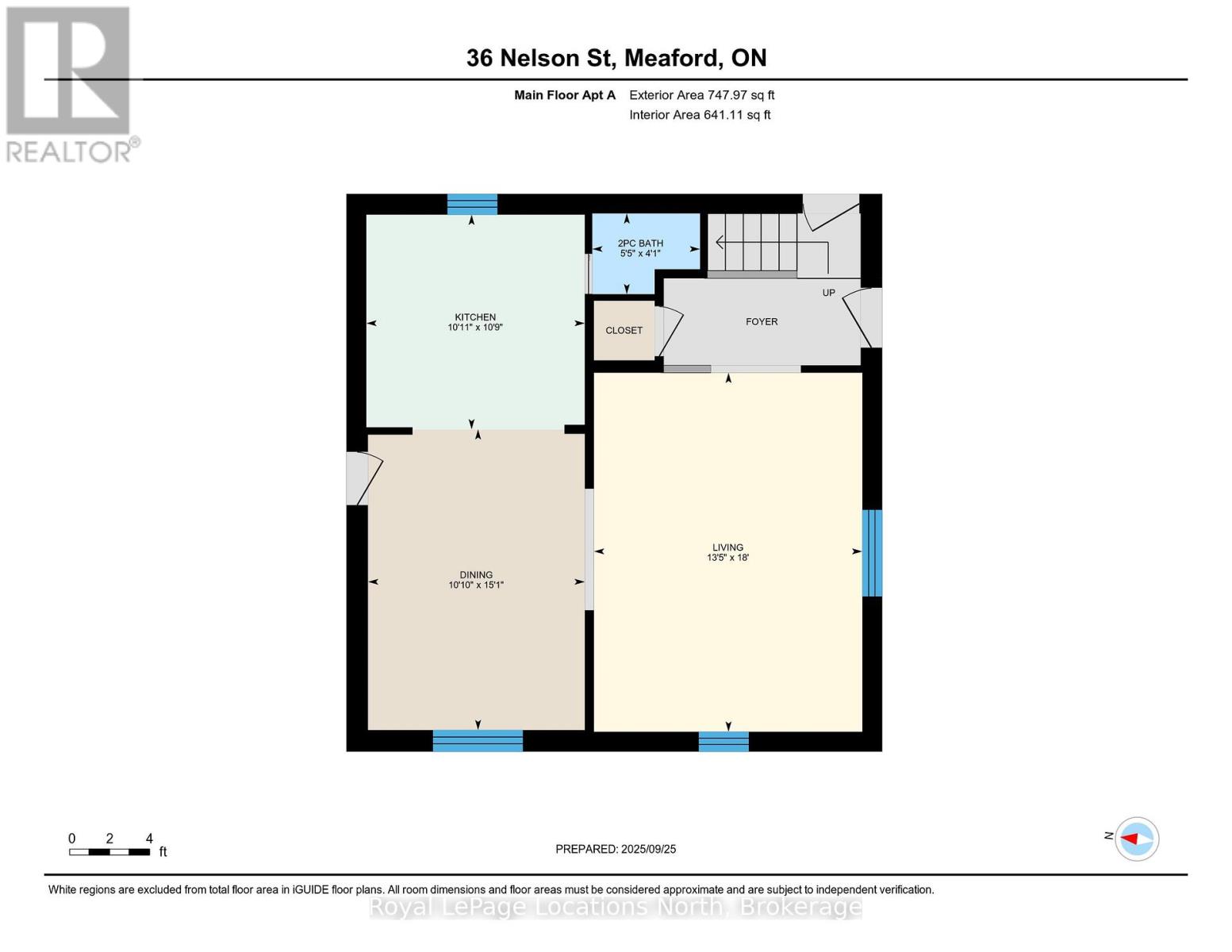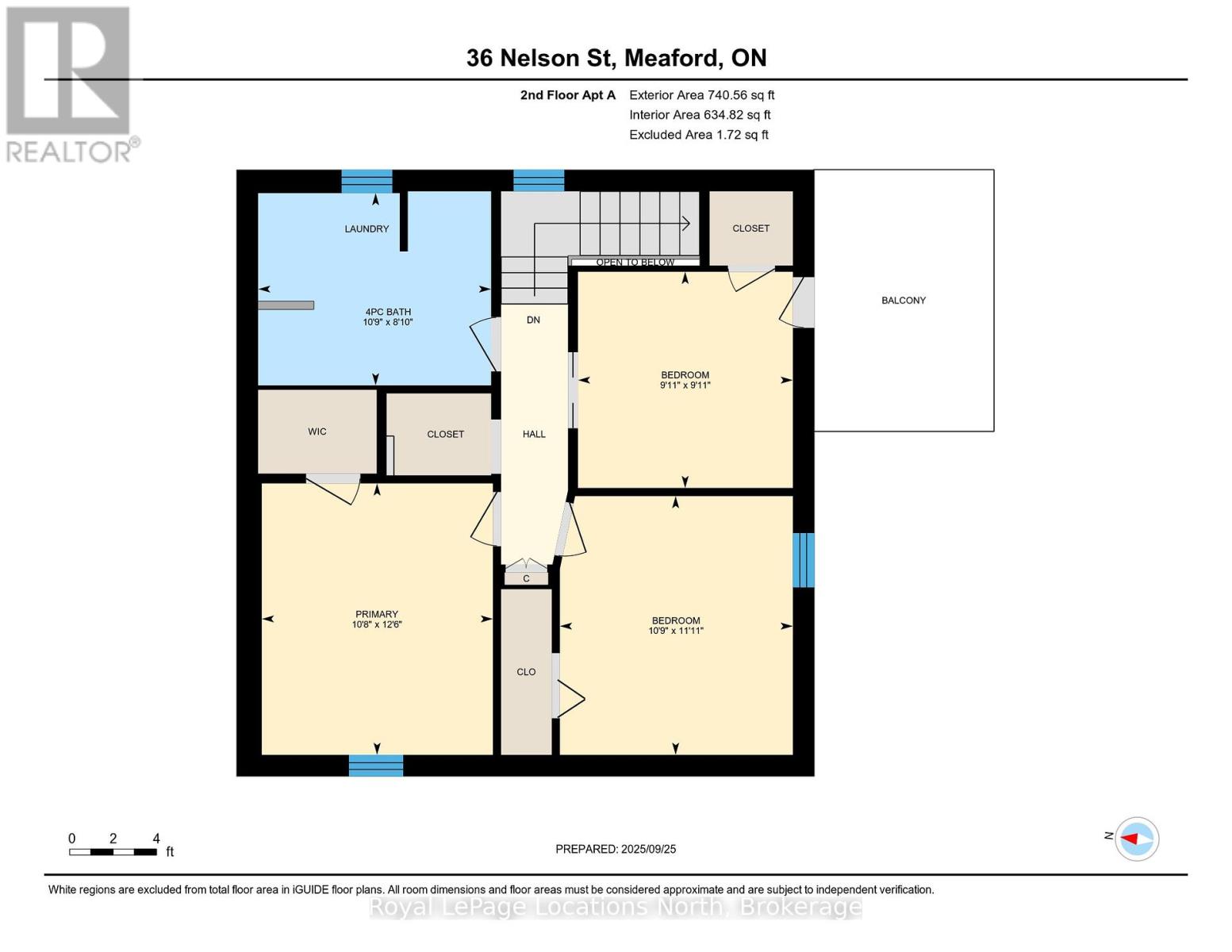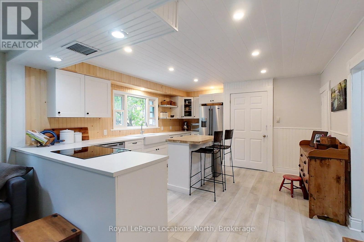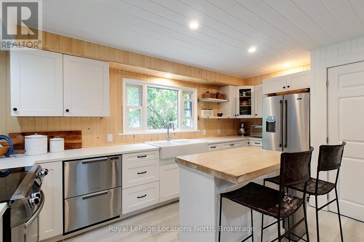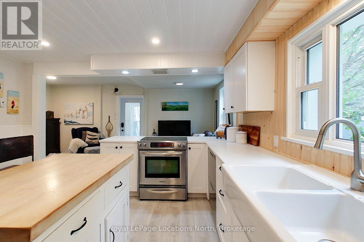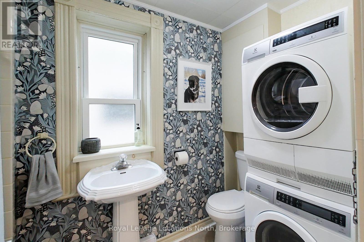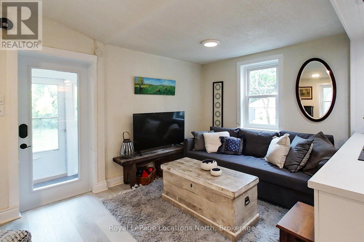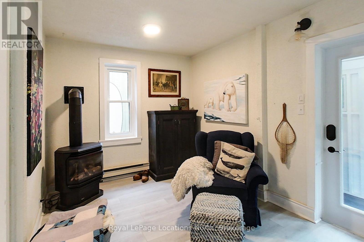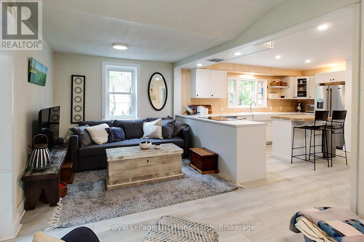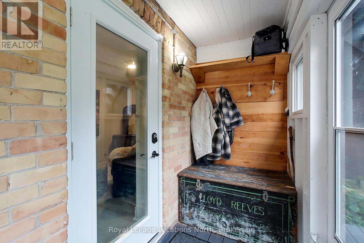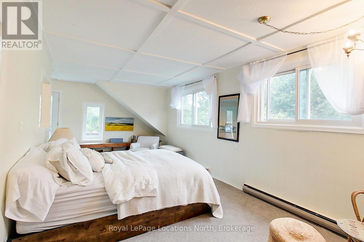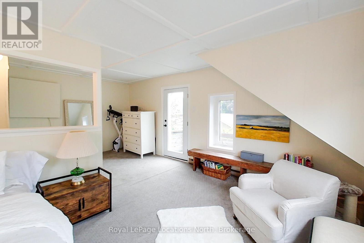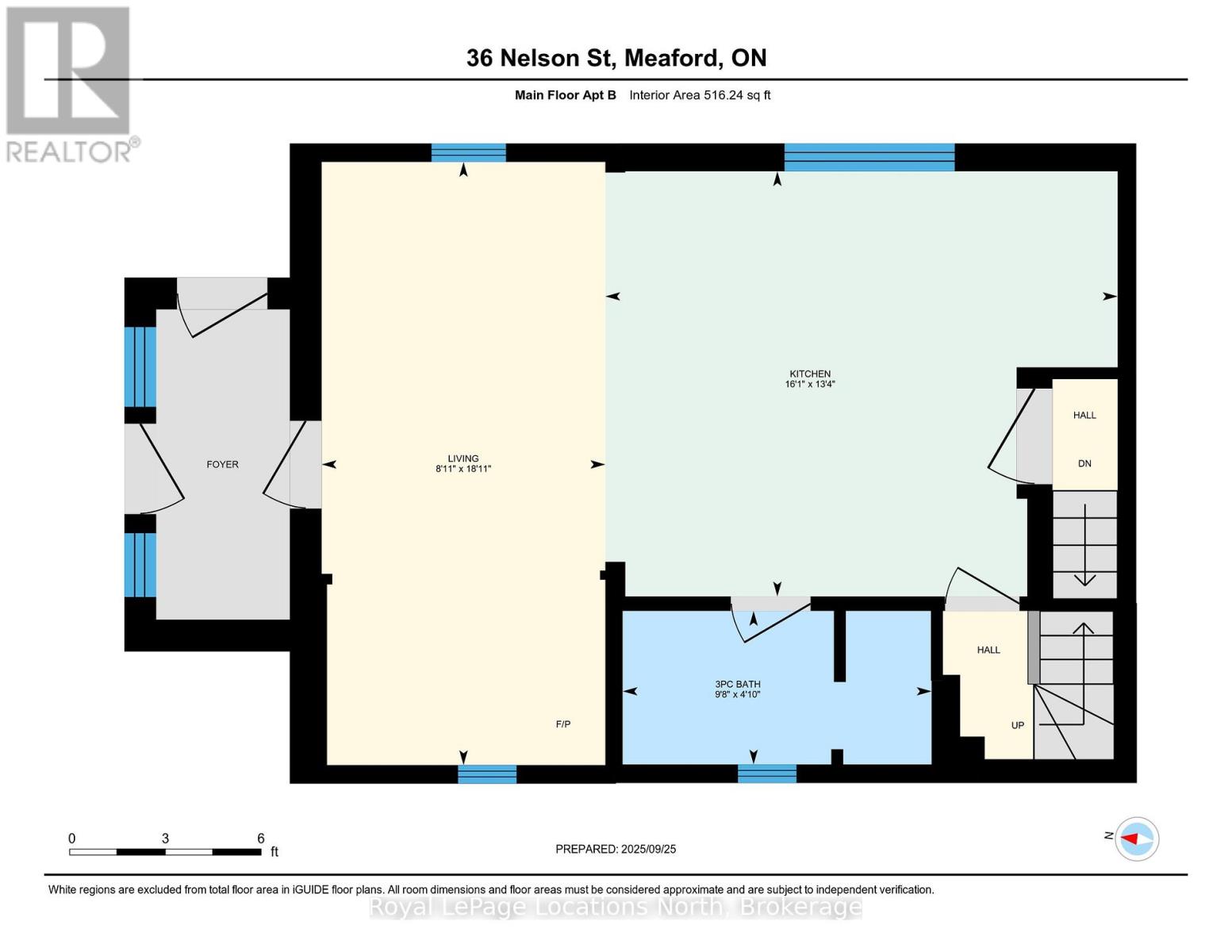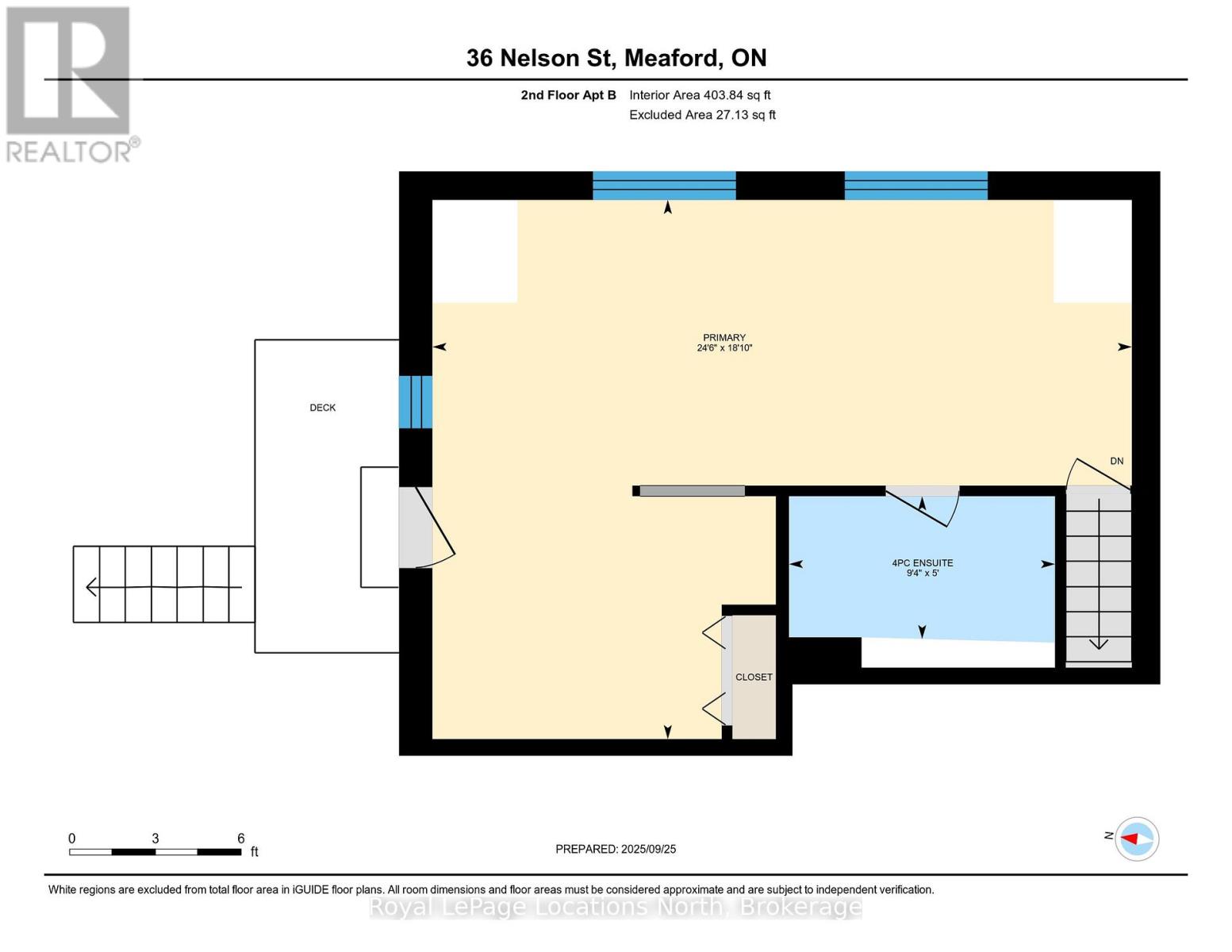36 Nelson Street E Meaford, Ontario N4L 1N6
$900,000
Lovely two storey brick Century Home just steps from Meaford's inner harbour, local shops and restaurants and Meaford Hall - Welcome to 36 Nelson St. Currently functioning as a two unit dwelling or could easily be converted back to a single family home. Unit One has three generous bedrooms, one and a half baths, in suite laundry, large kitchen, living and dining rooms, a balcony and covered front porch. Unit Two is a one bed, two bath unit with large kitchen and living room. Outside, enjoy a rear deck, large yard and a detached garage. Many upgrades to interior finishes including engineered wide plank flooring on main floor, furnace (2021) and roof (2023 & 2025). (id:63008)
Property Details
| MLS® Number | X12428921 |
| Property Type | Multi-family |
| Community Name | Meaford |
| AmenitiesNearBy | Beach, Park, Hospital, Marina |
| EquipmentType | Water Heater - Gas, Water Heater |
| ParkingSpaceTotal | 5 |
| RentalEquipmentType | Water Heater - Gas, Water Heater |
| Structure | Deck |
| ViewType | Lake View, View Of Water |
Building
| BathroomTotal | 4 |
| BedroomsAboveGround | 4 |
| BedroomsTotal | 4 |
| Amenities | Fireplace(s) |
| Appliances | Garage Door Opener Remote(s), Dishwasher, Dryer, Stove, Washer, Window Coverings, Refrigerator |
| BasementDevelopment | Unfinished |
| BasementType | Full (unfinished) |
| CoolingType | Central Air Conditioning |
| ExteriorFinish | Brick |
| FireplacePresent | Yes |
| FireplaceTotal | 1 |
| FoundationType | Stone, Concrete |
| HalfBathTotal | 1 |
| HeatingFuel | Natural Gas |
| HeatingType | Forced Air |
| StoriesTotal | 2 |
| SizeInterior | 2000 - 2500 Sqft |
| Type | Duplex |
| UtilityWater | Municipal Water |
Parking
| Detached Garage | |
| Garage |
Land
| Acreage | No |
| LandAmenities | Beach, Park, Hospital, Marina |
| Sewer | Sanitary Sewer |
| SizeDepth | 172 Ft |
| SizeFrontage | 46 Ft ,6 In |
| SizeIrregular | 46.5 X 172 Ft |
| SizeTotalText | 46.5 X 172 Ft |
| SurfaceWater | Lake/pond |
Rooms
| Level | Type | Length | Width | Dimensions |
|---|---|---|---|---|
| Second Level | Primary Bedroom | 7.46 m | 5.75 m | 7.46 m x 5.75 m |
| Second Level | Bathroom | 2.84 m | 1.52 m | 2.84 m x 1.52 m |
| Second Level | Bedroom | 3.02 m | 3.04 m | 3.02 m x 3.04 m |
| Second Level | Bathroom | 3.27 m | 2.7 m | 3.27 m x 2.7 m |
| Second Level | Bedroom 2 | 3.27 m | 3.63 m | 3.27 m x 3.63 m |
| Second Level | Bedroom | 3.25 m | 3.81 m | 3.25 m x 3.81 m |
| Main Level | Living Room | 4.1 m | 5.8 m | 4.1 m x 5.8 m |
| Main Level | Kitchen | 3.33 m | 3.28 m | 3.33 m x 3.28 m |
| Main Level | Bathroom | 1.65 m | 1.23 m | 1.65 m x 1.23 m |
| Main Level | Kitchen | 4.9 m | 4.06 m | 4.9 m x 4.06 m |
| Main Level | Living Room | 2.71 m | 5.77 m | 2.71 m x 5.77 m |
| Main Level | Bathroom | 2.95 m | 1.47 m | 2.95 m x 1.47 m |
https://www.realtor.ca/real-estate/28917678/36-nelson-street-e-meaford-meaford
Cathi Parrish
Salesperson
96 Sykes Street North
Meaford, Ontario N4L 1N8
Mike Poetker
Salesperson
96 Sykes Street North
Meaford, Ontario N4L 1N8

