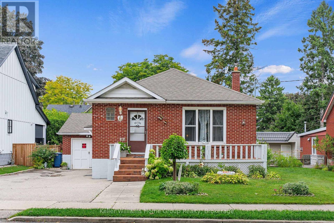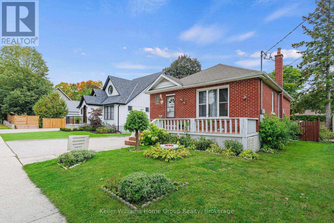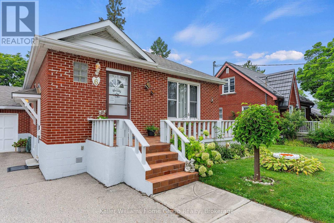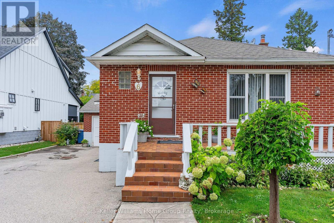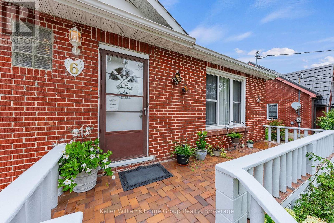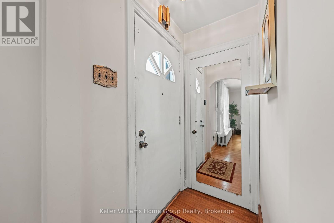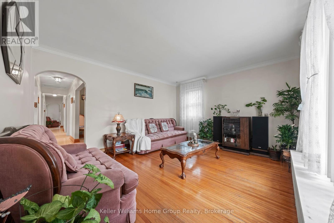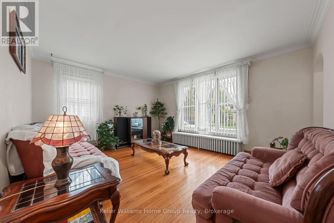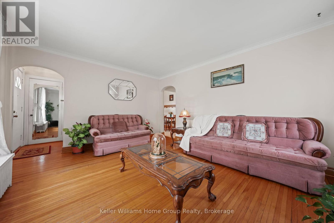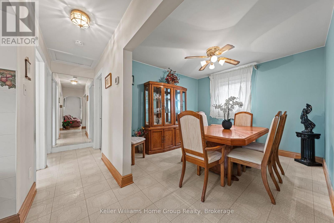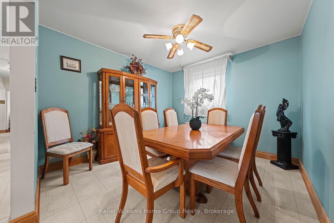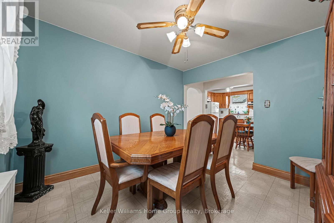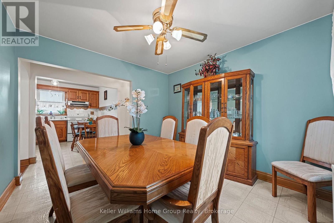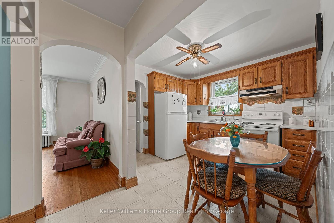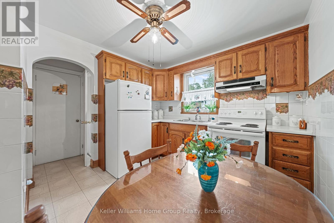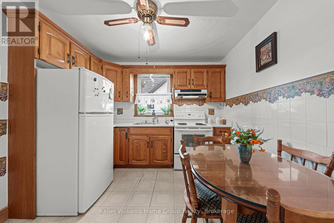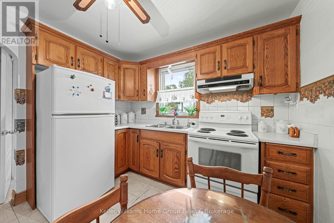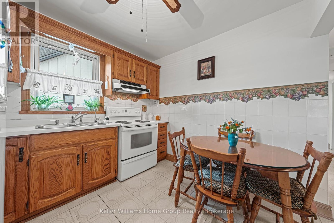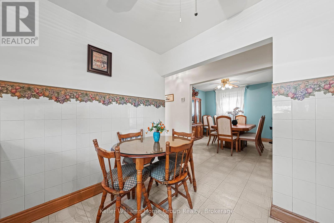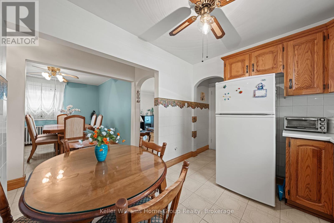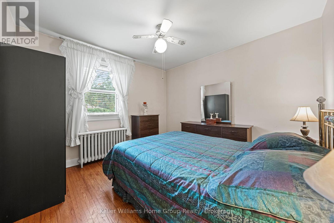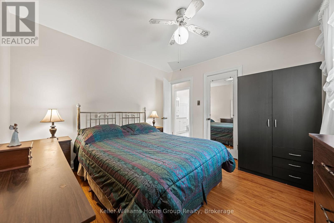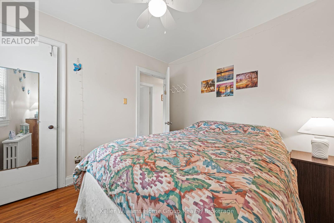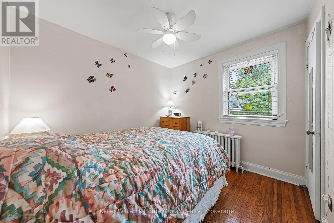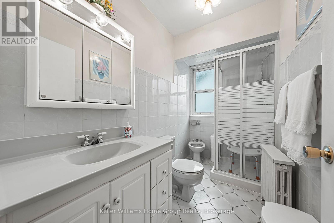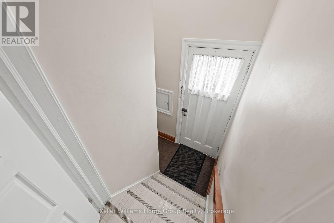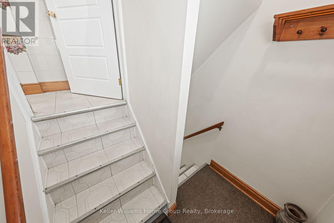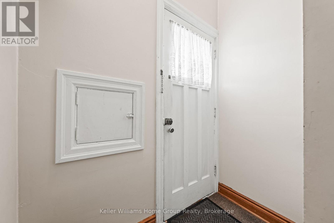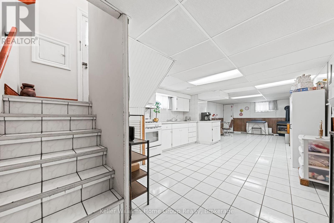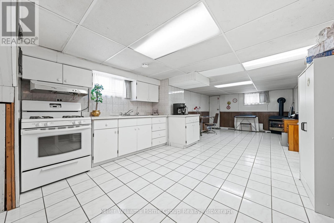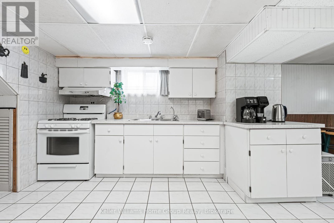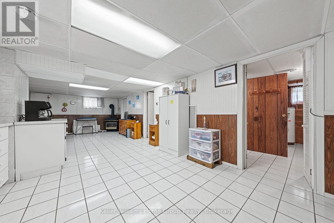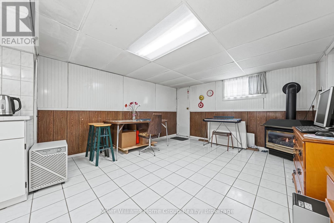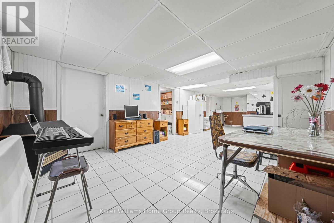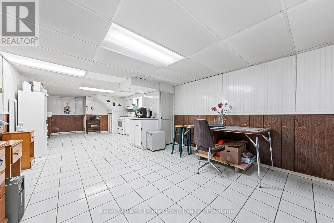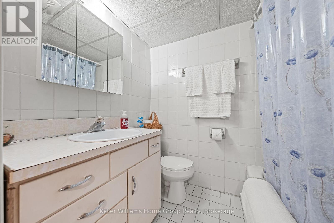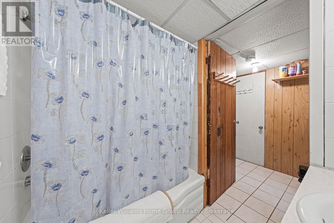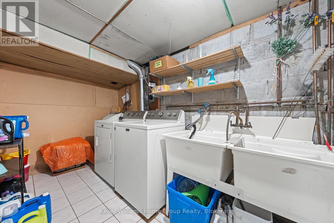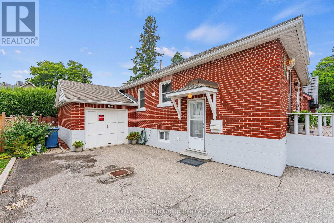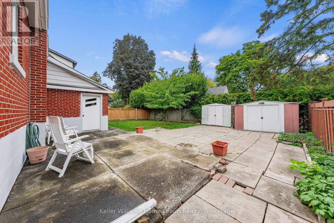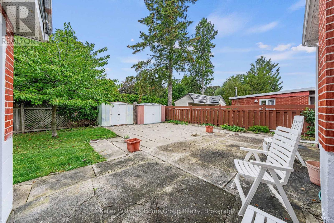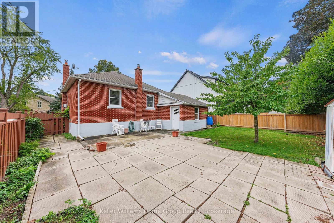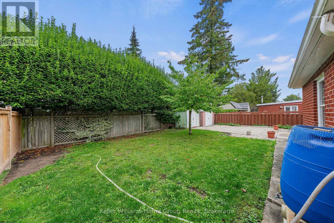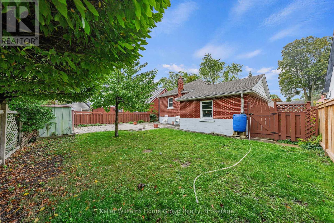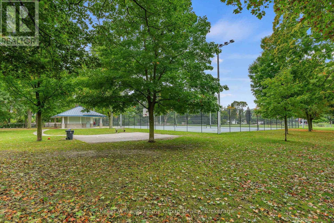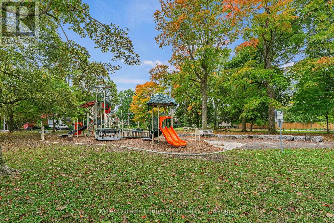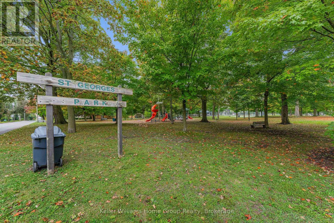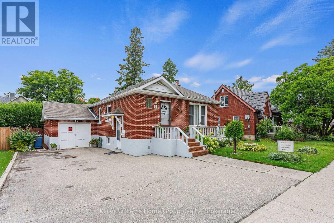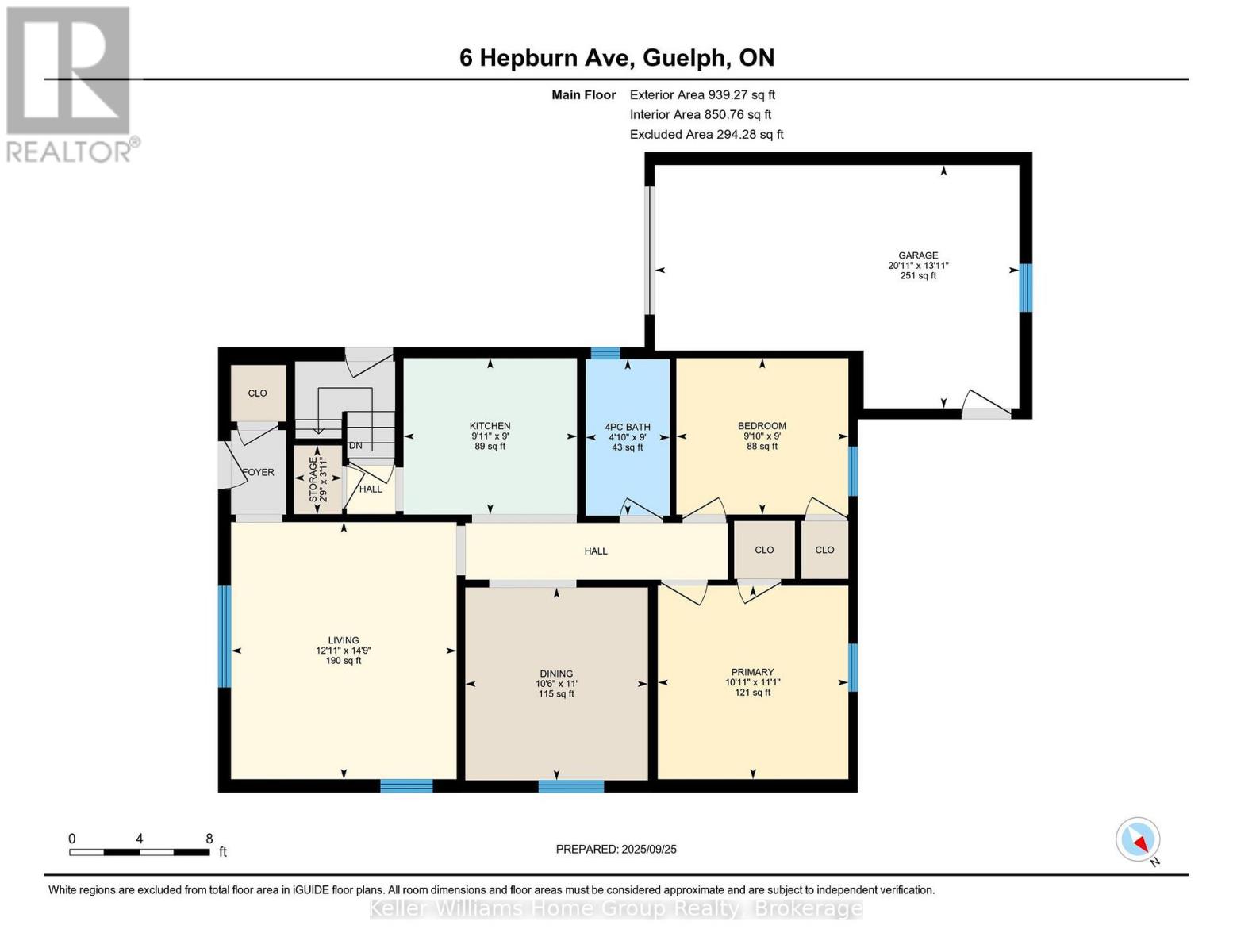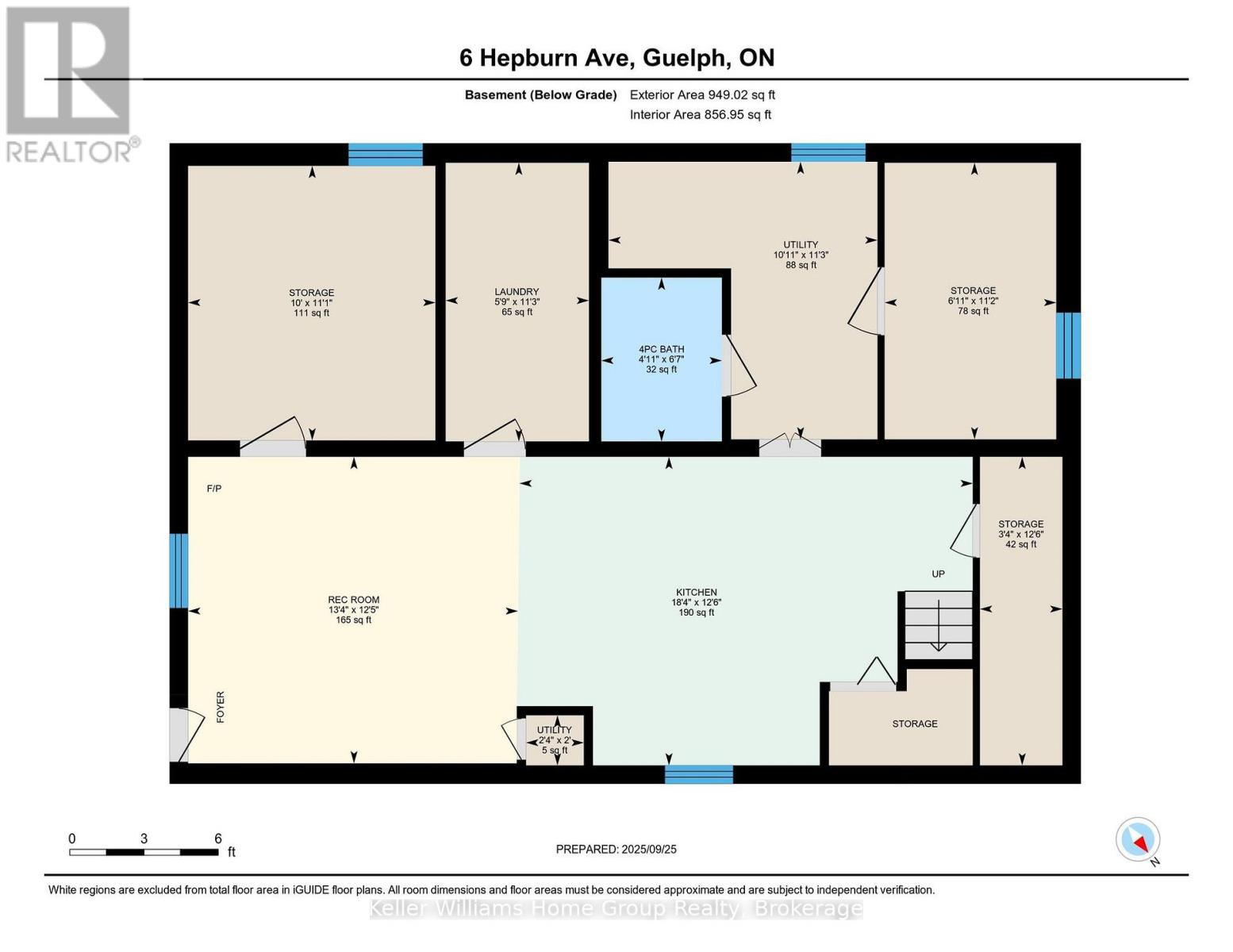6 Hepburn Avenue Guelph, Ontario N1E 2T3
$799,000
A great opportunity awaits, this cute 2 bedroom brick bungalow was last sold in 1978! Located in the very desirable St George's Park neighbourhood, on a nice quiet street with just a handful of homes - some of the neighbourring homes in the area have undergone major renovations and rebuilds. The main floor has an open comcept eat-in kitchen, dining room, living room, 2 bedrooms and a main bathroom, original hardwood floors throughout the living, dining and bedrooms. The basement has a second kitchen, rec room with gas fireplace, lots of storage areas and a 4pce bathroom and a separate entrance leading up to the attached garage and a second entrance from the side of the house. With some work it may be possible to create a separate basement rental unit for income if needed. The backyard is mainly patio and is fence for privacy. There is lots of driveway parking for your friends and family as well as the 1.5 car garage for indoor parking. (id:63008)
Property Details
| MLS® Number | X12428980 |
| Property Type | Single Family |
| Community Name | St. George's |
| AmenitiesNearBy | Hospital, Place Of Worship, Park |
| EquipmentType | Water Heater |
| Features | Carpet Free |
| ParkingSpaceTotal | 3 |
| RentalEquipmentType | Water Heater |
Building
| BathroomTotal | 2 |
| BedroomsAboveGround | 2 |
| BedroomsTotal | 2 |
| Age | 51 To 99 Years |
| Amenities | Fireplace(s) |
| Appliances | Water Meter, All, Blinds, Dryer, Hood Fan, Stove, Window Coverings |
| ArchitecturalStyle | Bungalow |
| BasementFeatures | Separate Entrance, Walk-up |
| BasementType | N/a |
| ConstructionStyleAttachment | Detached |
| CoolingType | Window Air Conditioner |
| ExteriorFinish | Aluminum Siding, Brick |
| FireplacePresent | Yes |
| FoundationType | Block |
| HeatingType | Hot Water Radiator Heat |
| StoriesTotal | 1 |
| SizeInterior | 700 - 1100 Sqft |
| Type | House |
| UtilityWater | Municipal Water |
Parking
| Attached Garage | |
| Garage |
Land
| Acreage | No |
| FenceType | Fenced Yard |
| LandAmenities | Hospital, Place Of Worship, Park |
| Sewer | Sanitary Sewer |
| SizeDepth | 94 Ft |
| SizeFrontage | 50 Ft |
| SizeIrregular | 50 X 94 Ft |
| SizeTotalText | 50 X 94 Ft|under 1/2 Acre |
| ZoningDescription | R1b |
Rooms
| Level | Type | Length | Width | Dimensions |
|---|---|---|---|---|
| Basement | Recreational, Games Room | 3.78 m | 4.07 m | 3.78 m x 4.07 m |
| Basement | Utility Room | 0.62 m | 0.71 m | 0.62 m x 0.71 m |
| Basement | Utility Room | 3.42 m | 3.32 m | 3.42 m x 3.32 m |
| Basement | Other | 3.39 m | 3.05 m | 3.39 m x 3.05 m |
| Basement | Other | 3.41 m | 2.12 m | 3.41 m x 2.12 m |
| Basement | Other | 3.8 m | 1.02 m | 3.8 m x 1.02 m |
| Basement | Bathroom | 2.02 m | 1.49 m | 2.02 m x 1.49 m |
| Basement | Kitchen | 3.8 m | 5.59 m | 3.8 m x 5.59 m |
| Basement | Laundry Room | 3.44 m | 1.77 m | 3.44 m x 1.77 m |
| Main Level | Bathroom | 2.73 m | 1.47 m | 2.73 m x 1.47 m |
| Main Level | Bedroom | 2.73 m | 3 m | 2.73 m x 3 m |
| Main Level | Primary Bedroom | 3.38 m | 3.33 m | 3.38 m x 3.33 m |
| Main Level | Dining Room | 3.37 m | 3.19 m | 3.37 m x 3.19 m |
| Main Level | Living Room | 4.49 m | 3.94 m | 4.49 m x 3.94 m |
| Main Level | Kitchen | 2.73 m | 3.03 m | 2.73 m x 3.03 m |
| Main Level | Other | 1.2 m | 0.84 m | 1.2 m x 0.84 m |
https://www.realtor.ca/real-estate/28917686/6-hepburn-avenue-guelph-st-georges-st-georges
Carl Wilkinson
Broker
135 St David Street South Unit 6
Fergus, Ontario N1M 2L4
Scott Couling
Salesperson
135 St David Street South Unit 6
Fergus, Ontario N1M 2L4
Eric Stupak
Salesperson
135 St David Street South Unit 6
Fergus, Ontario N1M 2L4
Jesse Giovinazzo
Salesperson
5 Edinburgh Road South Unit 1
Guelph, Ontario N1H 5N8

