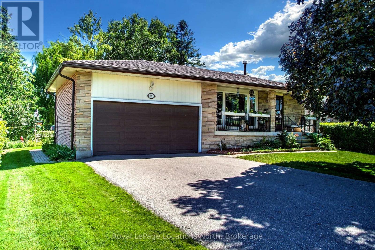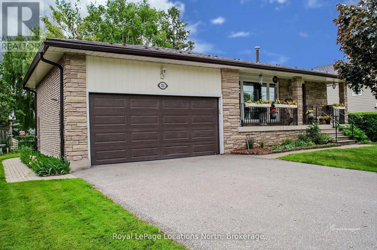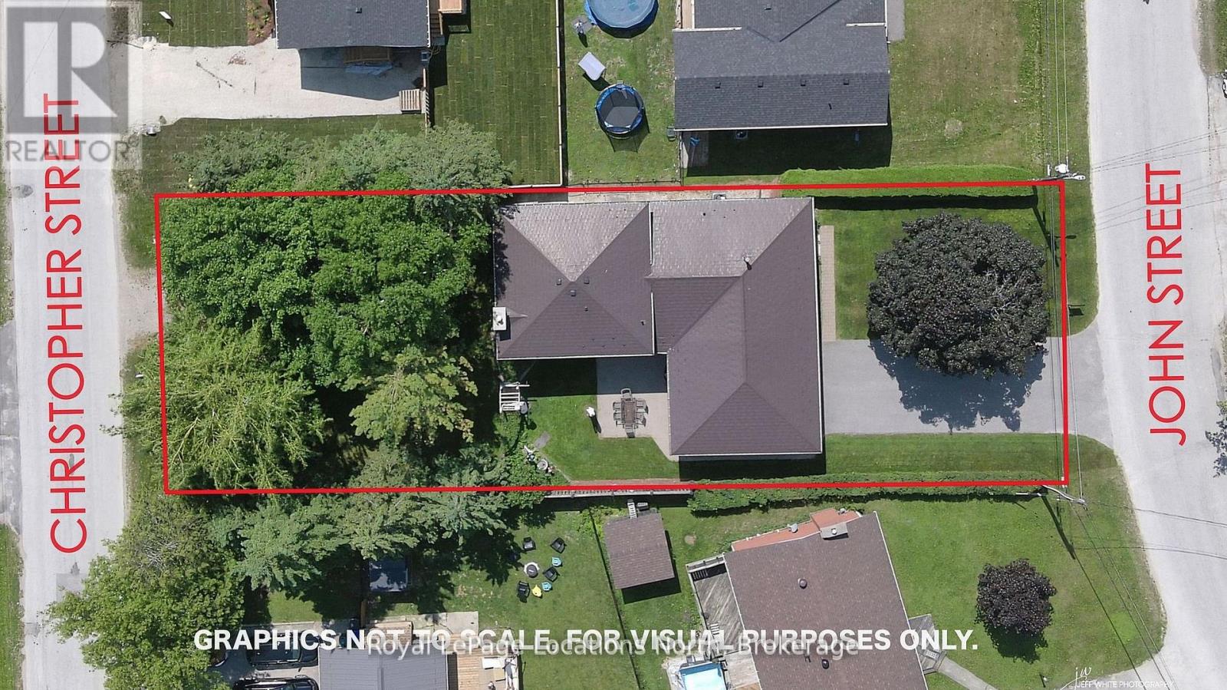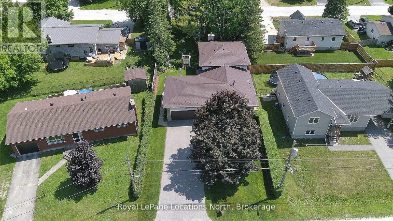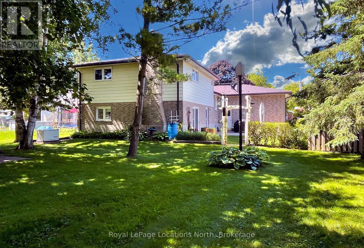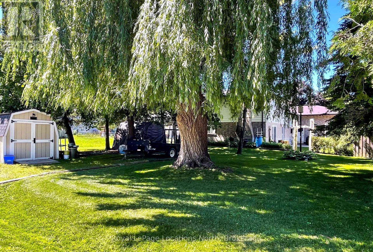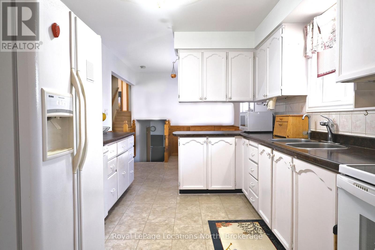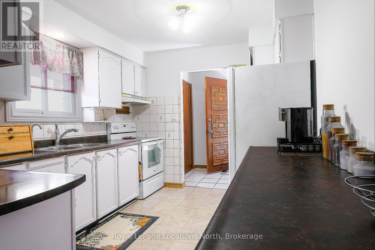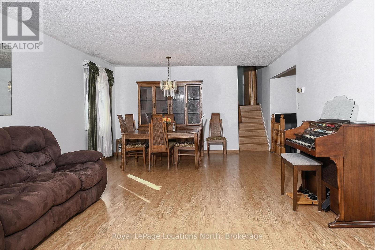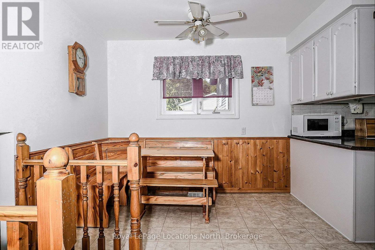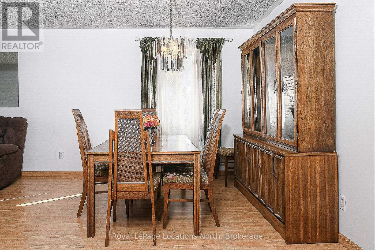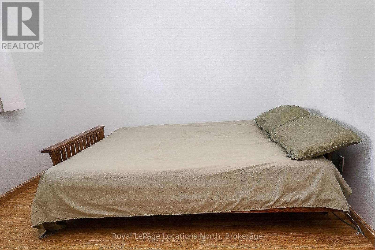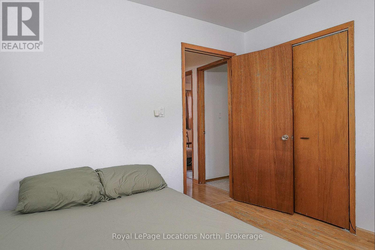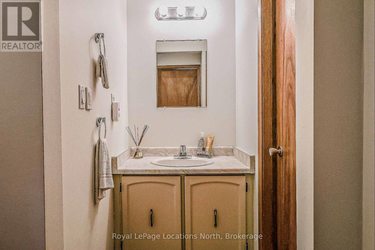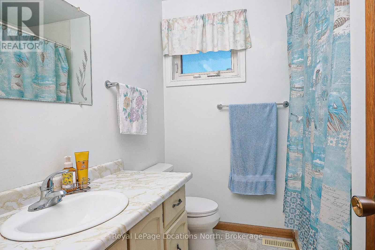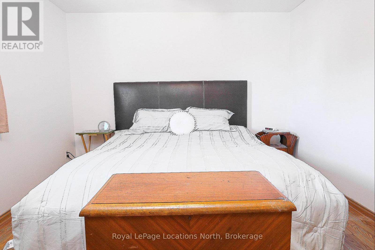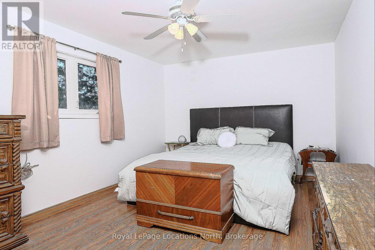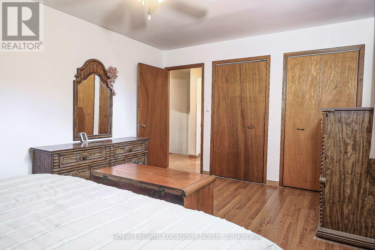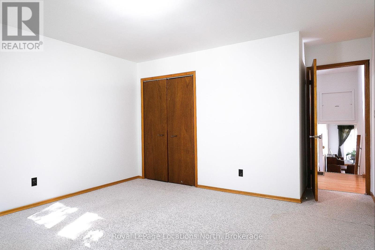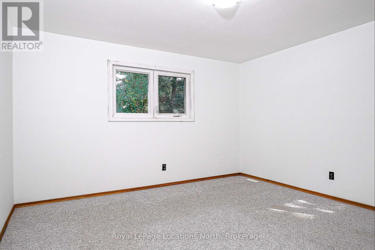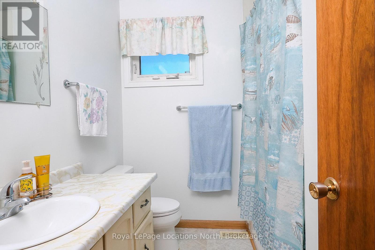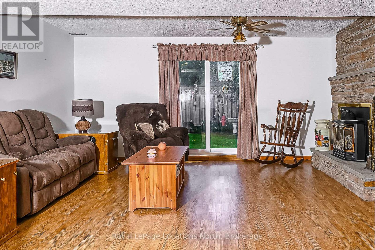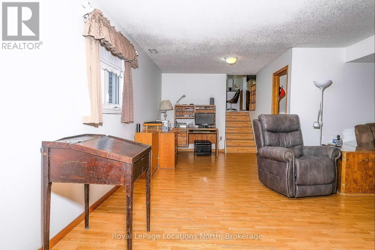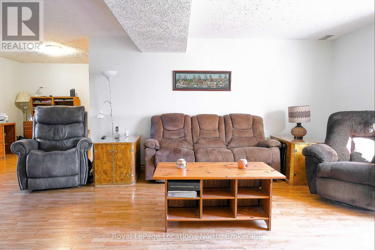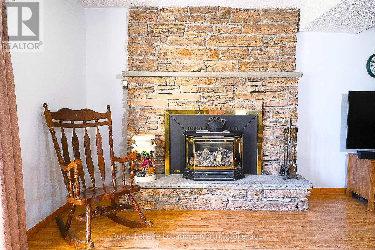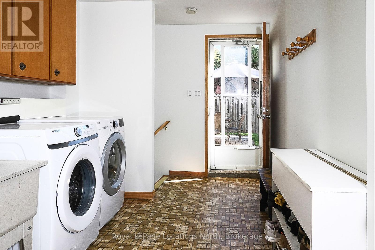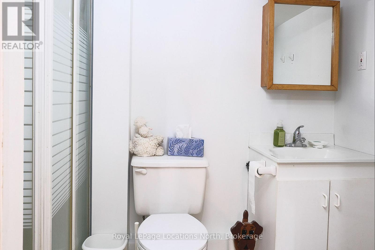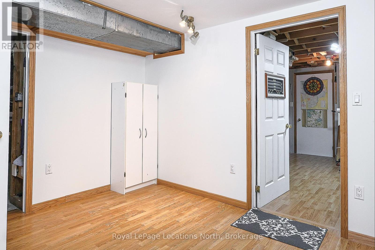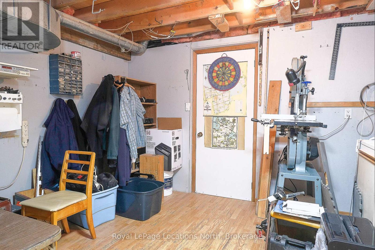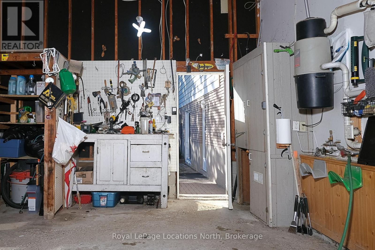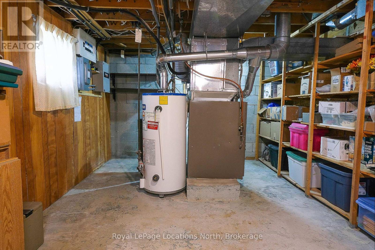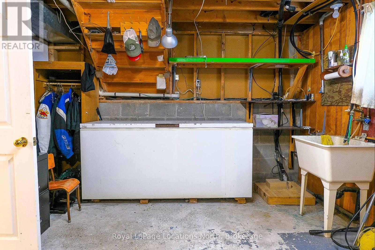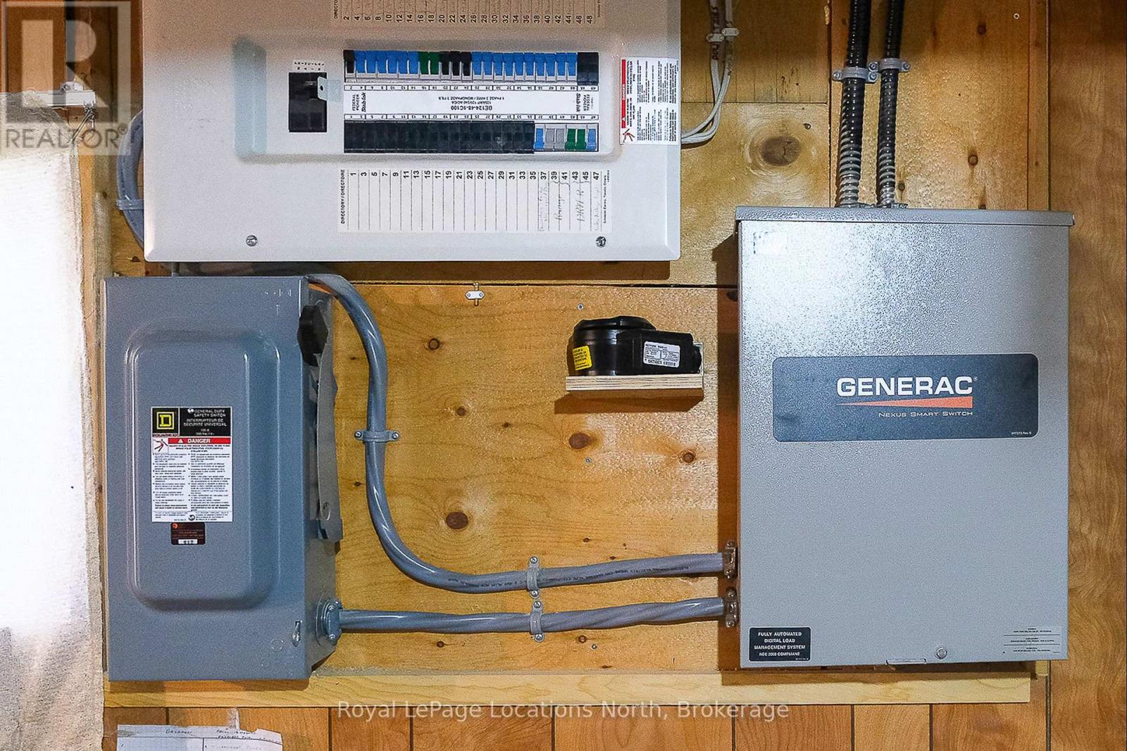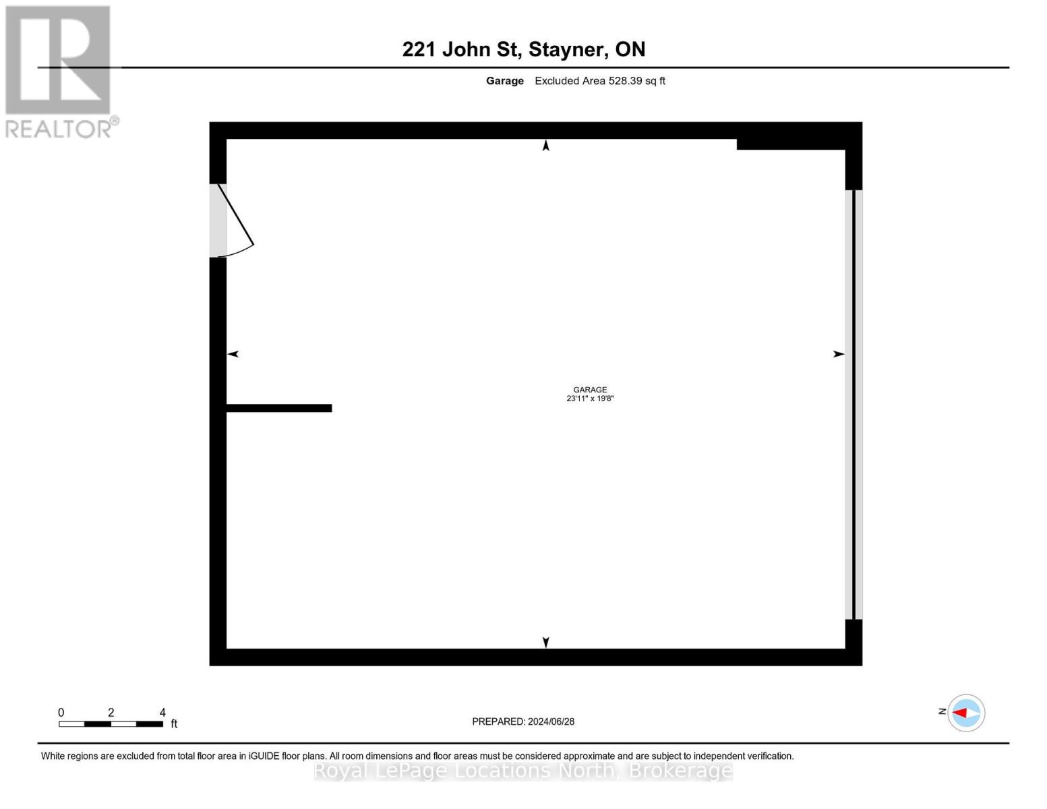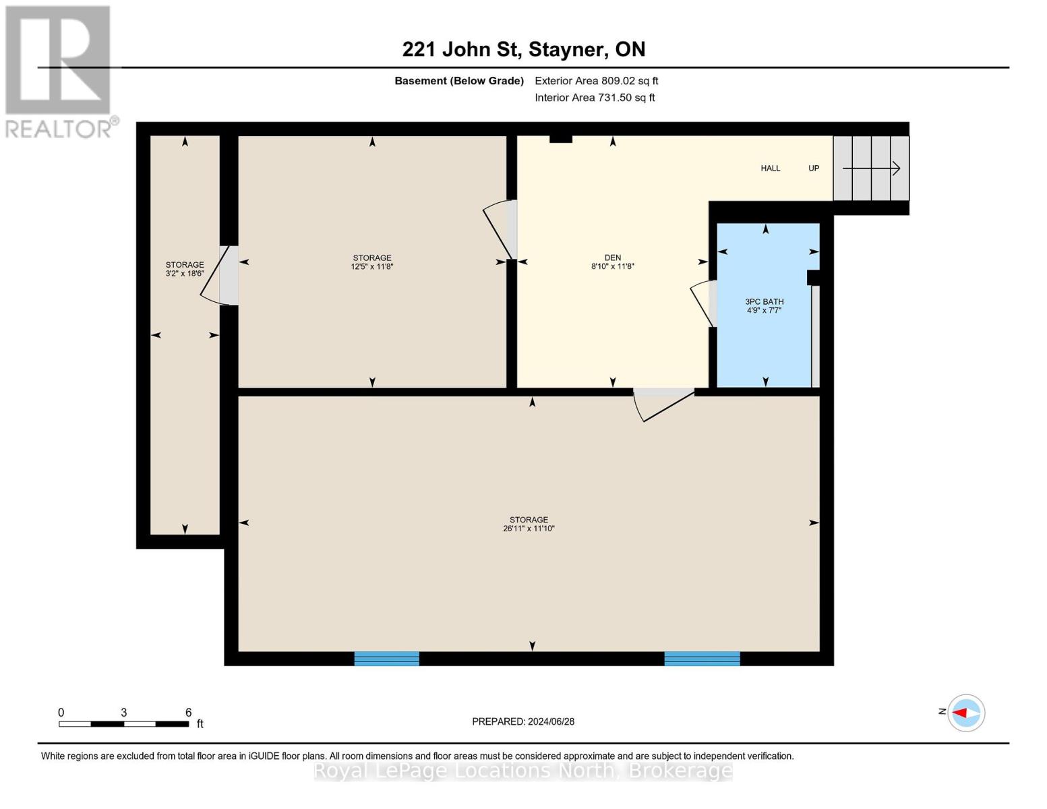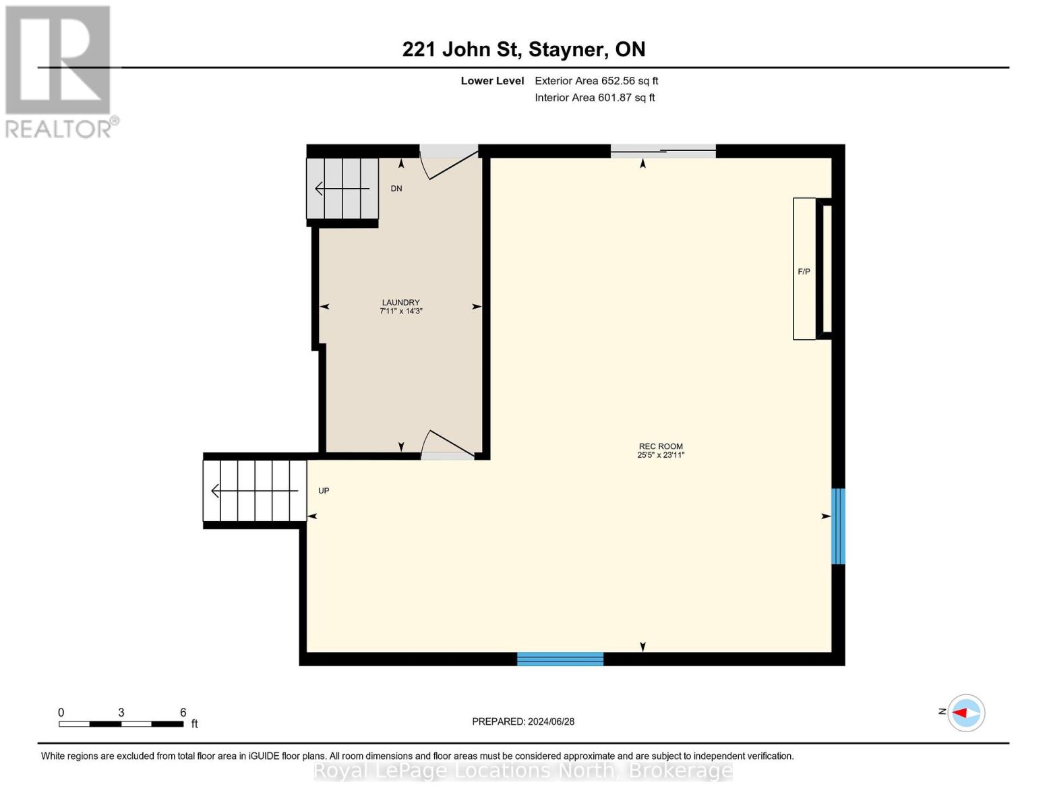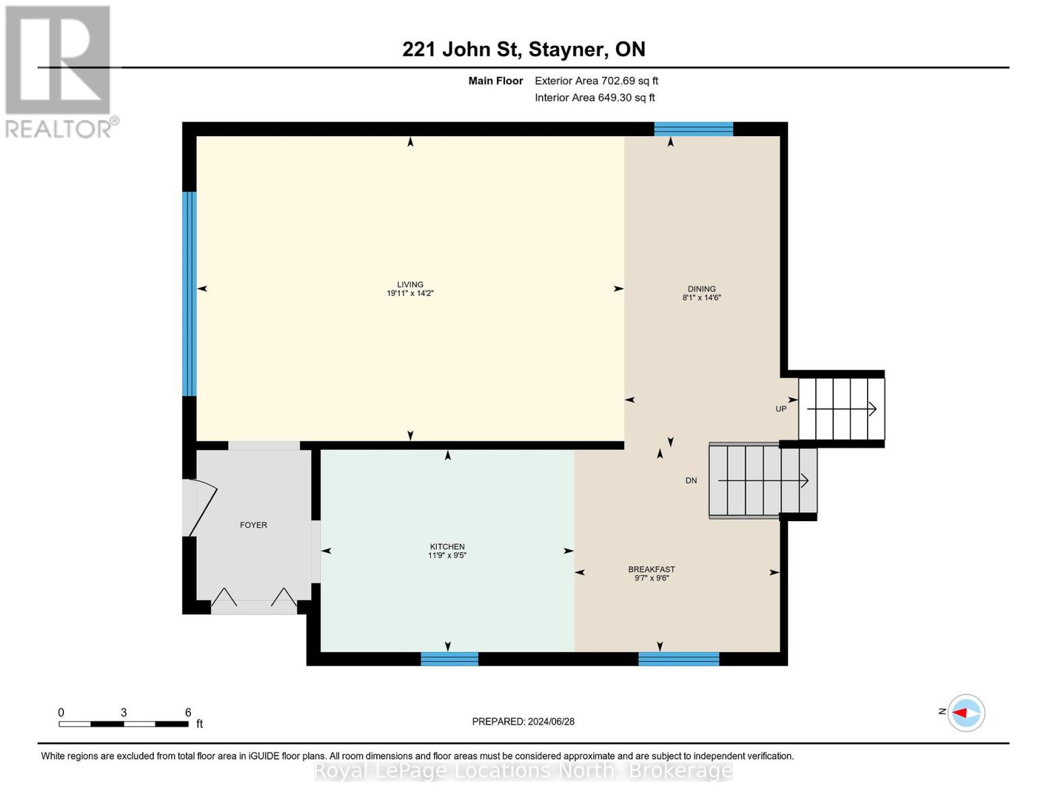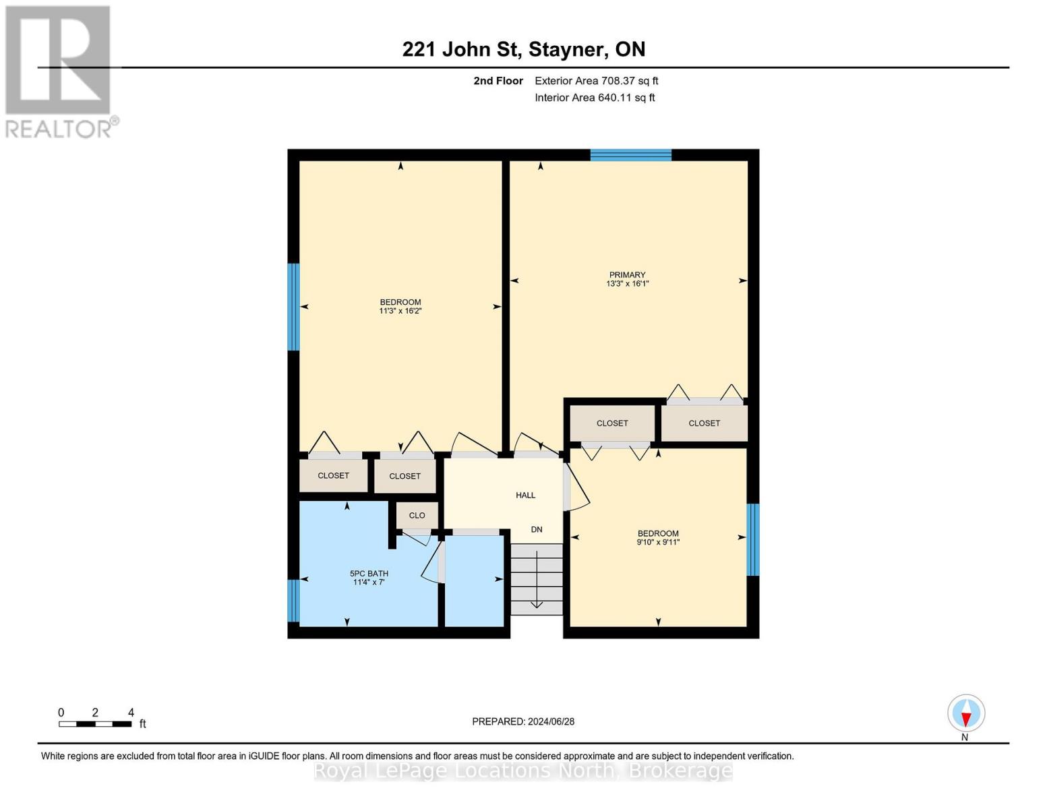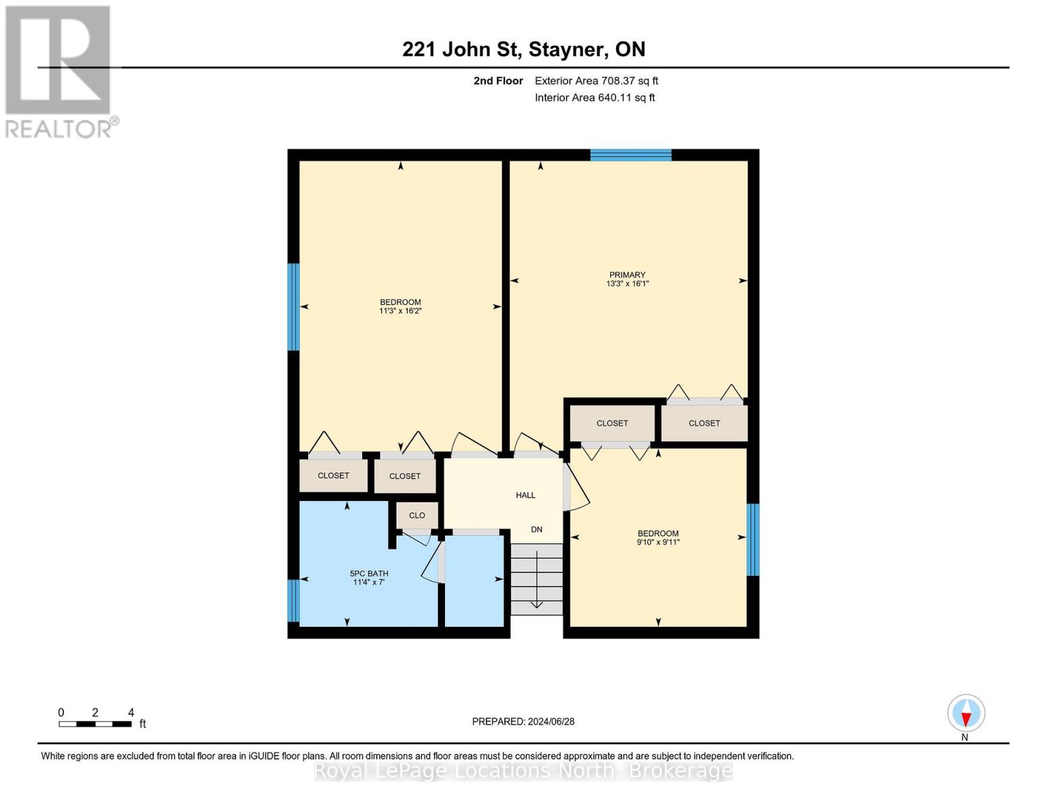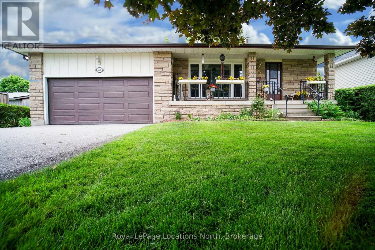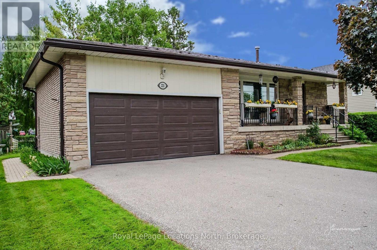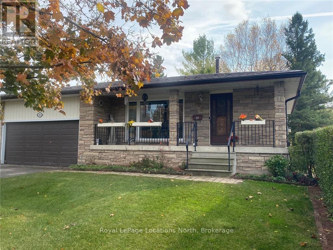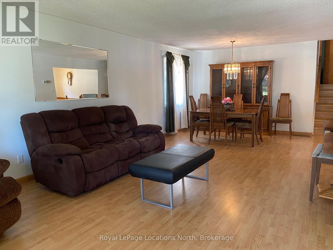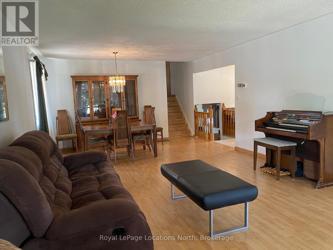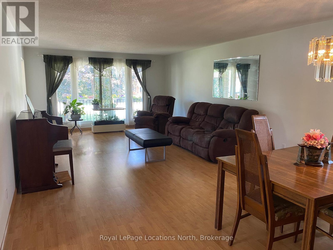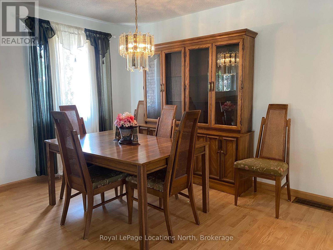221 John Street Clearview, Ontario L0M 1S0
$729,900
Does your family need more room? Come see what this FOUR LEVEL BACKSPLIT home has to offer. Centrally located to all amenties, School bus route Public transit. Large bright Living/Dining room, Kitchen with lots of cabinets and counters plus breakfast area with table & bench, 3 Generous size bedrooms, Full finished lower level with Laundry room, and L-Shape large Family room with Gas Fireplace to cozy up to on the cooler days, Patio doors off to private interlock patio area. Basement offers workshop room, plus office, 3 pc bathroom, storage room with loads fo shelving, plus cold storage/candine area. Attached 2-car garage. Metal Roof, Genera Generator ( 17 KW) services the entire home, Brick/Stone & Siding exterior, Double wide paved driveway, Utility Shed plus coverall. Level Landscaped private yared 60' x 160' with entrances from Christopher Street and John Street. Room for extra vehicle or Garage/Workshop. Come see what all this home has to offer you and your family. (id:63008)
Property Details
| MLS® Number | S12429112 |
| Property Type | Single Family |
| Community Name | Stayner |
| AmenitiesNearBy | Hospital, Public Transit, Ski Area |
| CommunityFeatures | School Bus, Community Centre |
| EquipmentType | Water Heater |
| Features | Level |
| ParkingSpaceTotal | 8 |
| RentalEquipmentType | Water Heater |
| Structure | Shed |
Building
| BathroomTotal | 2 |
| BedroomsAboveGround | 3 |
| BedroomsTotal | 3 |
| Age | 31 To 50 Years |
| Amenities | Fireplace(s) |
| Appliances | Central Vacuum, Water Softener, Dishwasher, Dryer, Freezer, Garage Door Opener, Hood Fan, Stove, Washer, Window Coverings, Refrigerator |
| BasementDevelopment | Partially Finished |
| BasementType | Full (partially Finished) |
| ConstructionStatus | Insulation Upgraded |
| ConstructionStyleAttachment | Detached |
| ConstructionStyleSplitLevel | Backsplit |
| CoolingType | Central Air Conditioning |
| ExteriorFinish | Brick, Stone |
| FireplacePresent | Yes |
| FireplaceTotal | 1 |
| FoundationType | Concrete |
| HeatingFuel | Natural Gas |
| HeatingType | Forced Air |
| SizeInterior | 2000 - 2500 Sqft |
| Type | House |
| UtilityPower | Generator |
| UtilityWater | Municipal Water |
Parking
| Attached Garage | |
| Garage |
Land
| Acreage | No |
| LandAmenities | Hospital, Public Transit, Ski Area |
| Sewer | Sanitary Sewer |
| SizeDepth | 159 Ft |
| SizeFrontage | 60 Ft |
| SizeIrregular | 60 X 159 Ft |
| SizeTotalText | 60 X 159 Ft |
| ZoningDescription | Rs |
Rooms
| Level | Type | Length | Width | Dimensions |
|---|---|---|---|---|
| Second Level | Primary Bedroom | 4.04 m | 4.9 m | 4.04 m x 4.9 m |
| Second Level | Bedroom 2 | 3 m | 3.02 m | 3 m x 3.02 m |
| Second Level | Bedroom 3 | 3.43 m | 4.93 m | 3.43 m x 4.93 m |
| Basement | Office | 3.56 m | 2.69 m | 3.56 m x 2.69 m |
| Basement | Workshop | 3.56 m | 3.78 m | 3.56 m x 3.78 m |
| Basement | Utility Room | 3.61 m | 8.2 m | 3.61 m x 8.2 m |
| Basement | Cold Room | 5.64 m | 0.097 m | 5.64 m x 0.097 m |
| Basement | Bathroom | 2.13 m | 3.45 m | 2.13 m x 3.45 m |
| Basement | Bathroom | 2.31 m | 1.45 m | 2.31 m x 1.45 m |
| Main Level | Kitchen | 2.87 m | 3.58 m | 2.87 m x 3.58 m |
| Main Level | Eating Area | 2.9 m | 2.92 m | 2.9 m x 2.92 m |
| Main Level | Living Room | 4.32 m | 6.07 m | 4.32 m x 6.07 m |
| Main Level | Dining Room | 4.42 m | 2.46 m | 4.42 m x 2.46 m |
| Ground Level | Family Room | 7.29 m | 7.75 m | 7.29 m x 7.75 m |
| Ground Level | Laundry Room | 4.34 m | 2.41 m | 4.34 m x 2.41 m |
Utilities
| Cable | Available |
| Electricity | Installed |
| Sewer | Installed |
https://www.realtor.ca/real-estate/28917854/221-john-street-clearview-stayner-stayner
Sharon Holland
Salesperson
1249 Mosley St.
Wasaga Beach, Ontario L9Z 2E5

