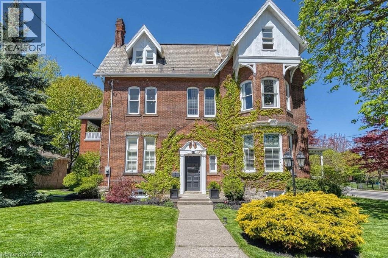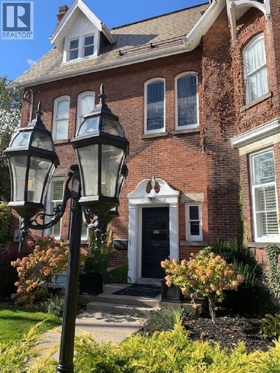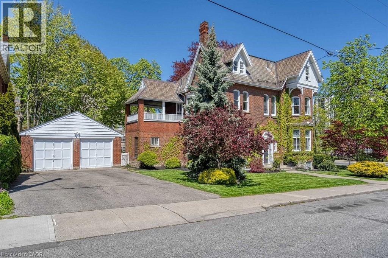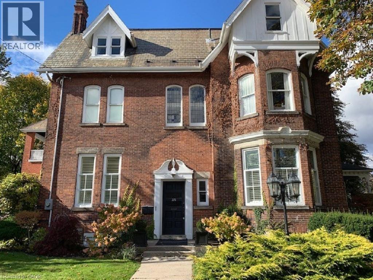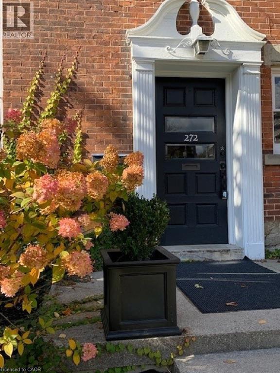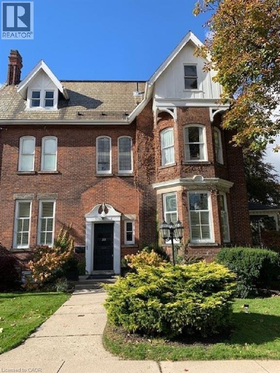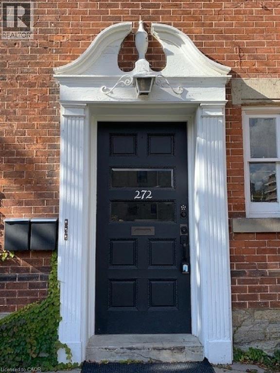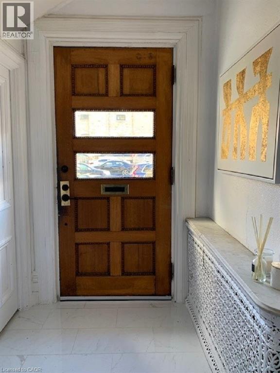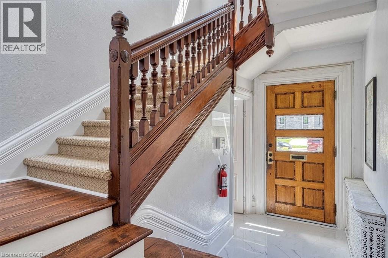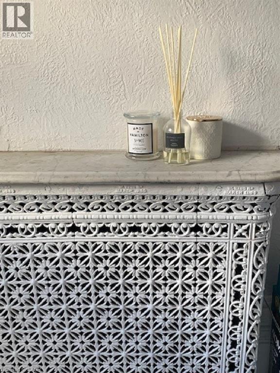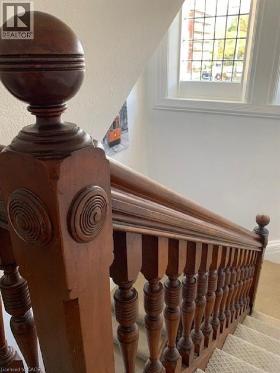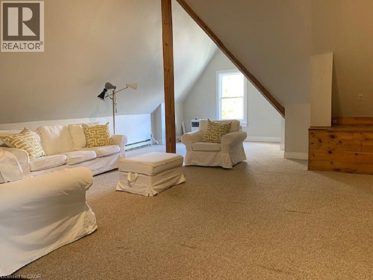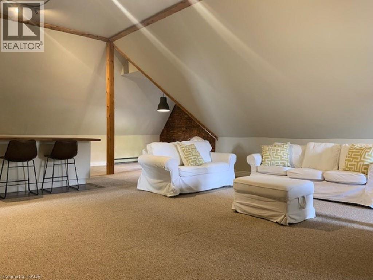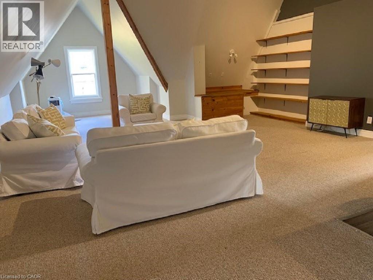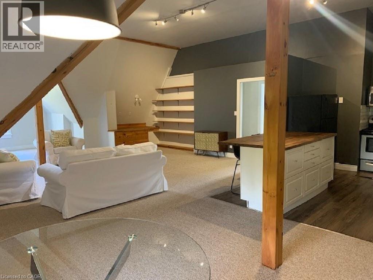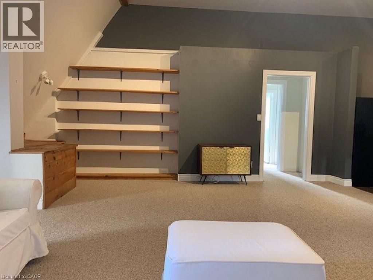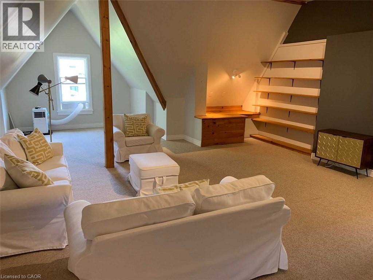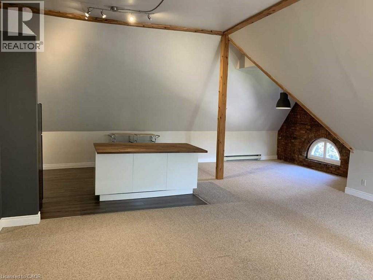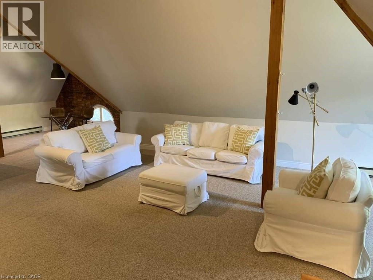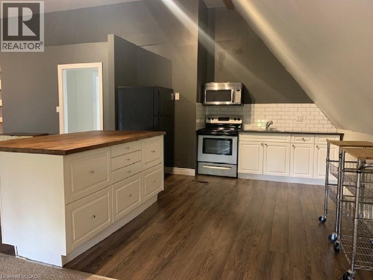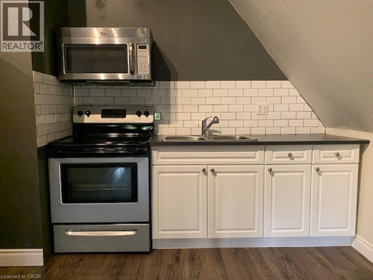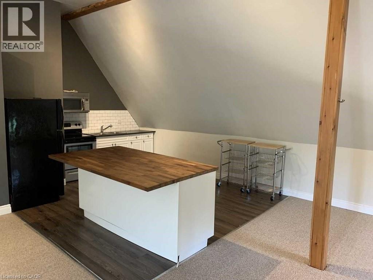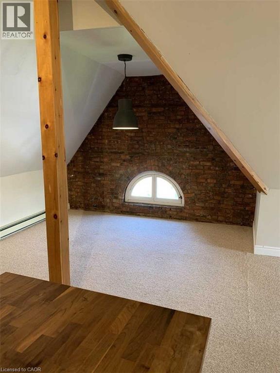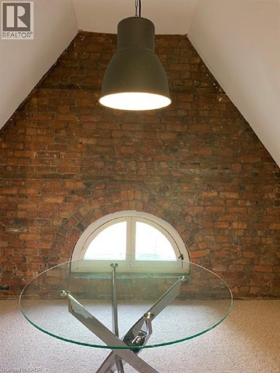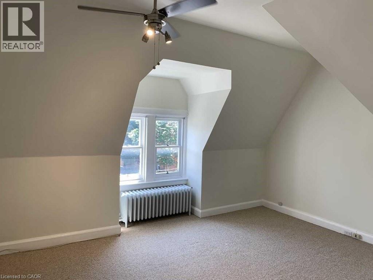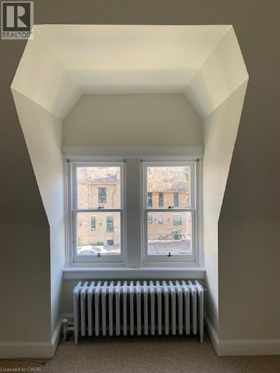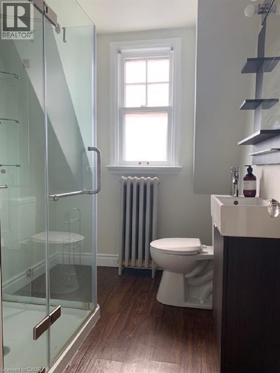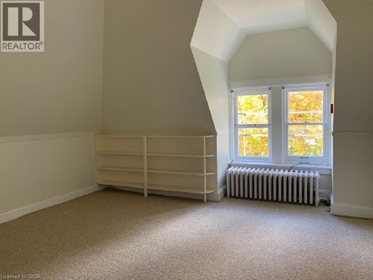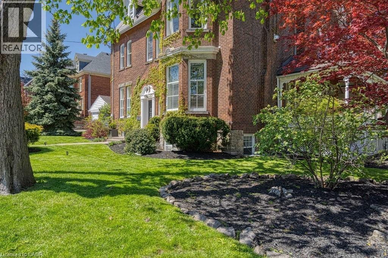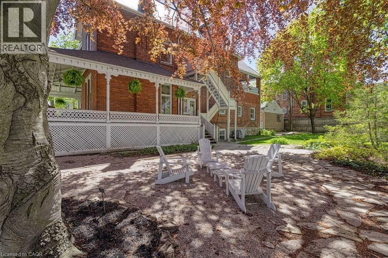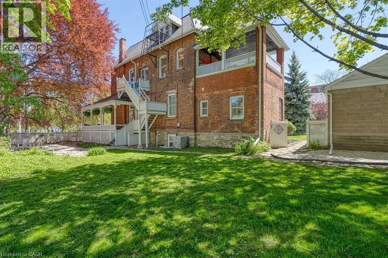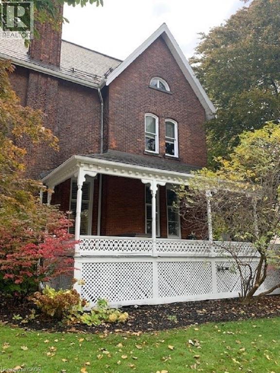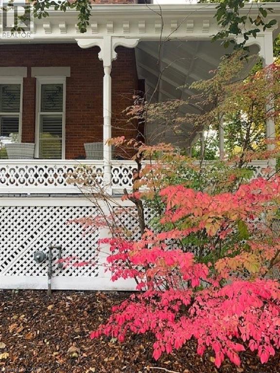272 Park Street S Unit# 3 Hamilton, Ontario L8P 3G4
$2,300 MonthlyHeat, Electricity, Water
Gorgeous 2-bedroom loft unit on the third floor of a stately century home known as Ivy Manor in the heart of the Durand neighbourhood. This bright and spacious unit is flooded with natural light and full of original character and charm including vaulted ceilings, exposed brick, wood beams and posts. An open concept great room features a modern kitchen with island, a dining area with an exposed brick wall and a huge living space with built in shelving and office nook. There are 2 generous size bedrooms with window bump outs and tons of light, and a chic 3-piece bath. This fabulous location is only a block away from St. Joseph Hospital making it perfect for medical professionals, or walk to James St S, Locke St S, Corktown or Downtown and a great selection of restaurants, boutiques, and amenities. Just minutes to the Go Station, public transit, easy 403 access, parks and trails making this the perfect location for anyone looking to enjoy living in this exclusive Durand neighbourhood. Quiet professional building, rental application req’d, parking & utilities included. AVAILABLE November 1st. SqFt Approx. RSA. (id:63008)
Property Details
| MLS® Number | 40773520 |
| Property Type | Single Family |
| AmenitiesNearBy | Golf Nearby, Hospital, Park, Place Of Worship, Playground, Public Transit, Schools, Shopping |
| CommunityFeatures | Community Centre |
| EquipmentType | None |
| Features | Balcony |
| RentalEquipmentType | None |
Building
| BathroomTotal | 1 |
| BedroomsAboveGround | 2 |
| BedroomsTotal | 2 |
| BasementType | None |
| ConstructionStyleAttachment | Attached |
| CoolingType | Central Air Conditioning |
| ExteriorFinish | Brick |
| FoundationType | Stone |
| HeatingFuel | Natural Gas |
| HeatingType | Hot Water Radiator Heat |
| StoriesTotal | 1 |
| SizeInterior | 1200 Sqft |
| Type | Apartment |
| UtilityWater | Municipal Water |
Parking
| Detached Garage |
Land
| AccessType | Road Access, Highway Access |
| Acreage | No |
| LandAmenities | Golf Nearby, Hospital, Park, Place Of Worship, Playground, Public Transit, Schools, Shopping |
| Sewer | Municipal Sewage System |
| SizeDepth | 100 Ft |
| SizeFrontage | 125 Ft |
| SizeTotalText | Under 1/2 Acre |
| ZoningDescription | De-3 |
Rooms
| Level | Type | Length | Width | Dimensions |
|---|---|---|---|---|
| Third Level | 3pc Bathroom | 8'6'' x 6'0'' | ||
| Third Level | Bedroom | 12'8'' x 12'1'' | ||
| Third Level | Bedroom | 15'2'' x 12'1'' | ||
| Third Level | Great Room | 26'6'' x 20'0'' | ||
| Third Level | Dining Room | 13'6'' x 12'6'' | ||
| Third Level | Kitchen | 14'0'' x 12'6'' |
https://www.realtor.ca/real-estate/28918077/272-park-street-s-unit-3-hamilton
Catherine Sennett
Broker
263 Locke Street South
Hamilton, Ontario L8P 4C2

