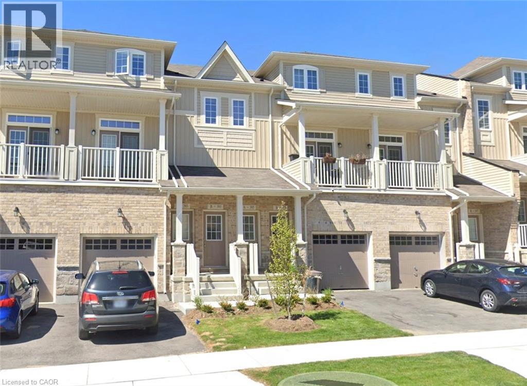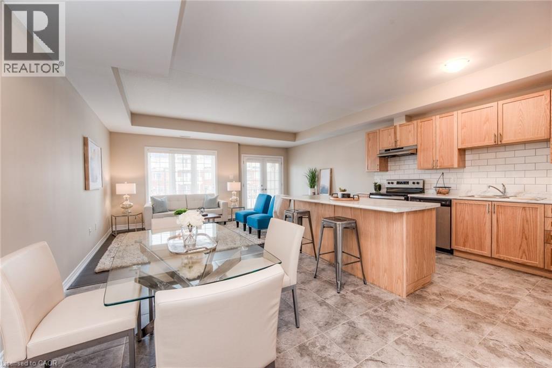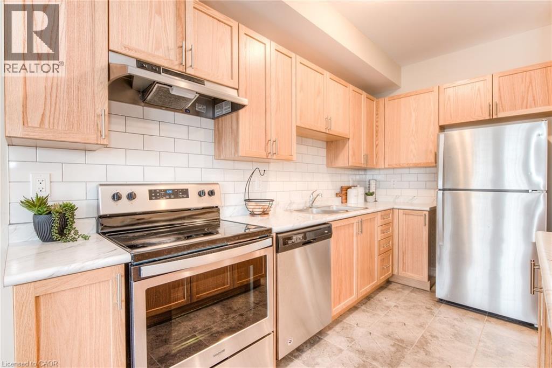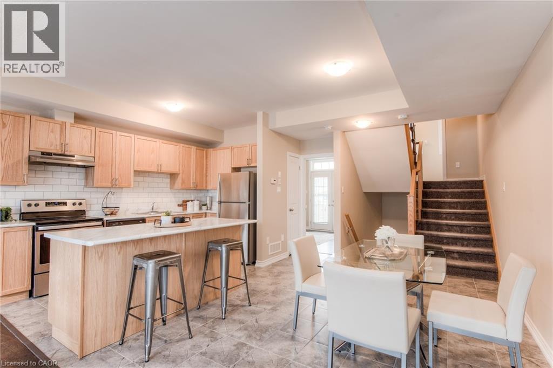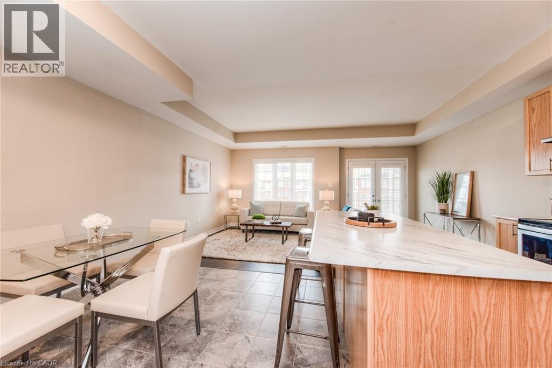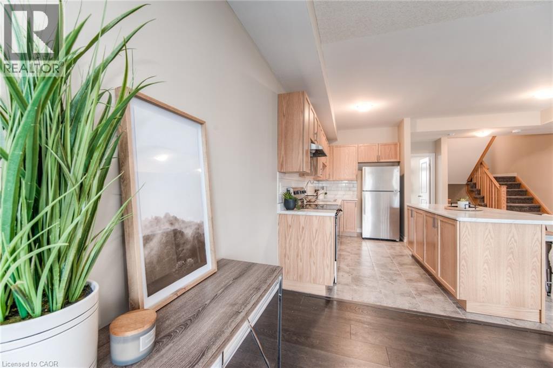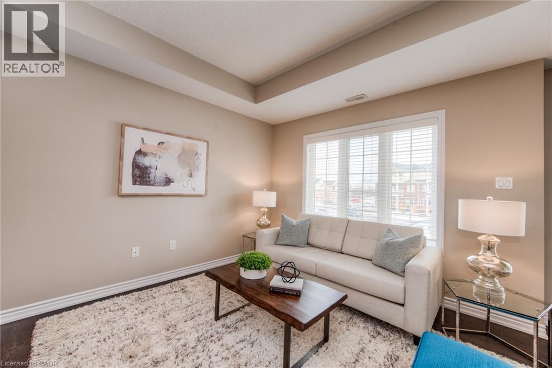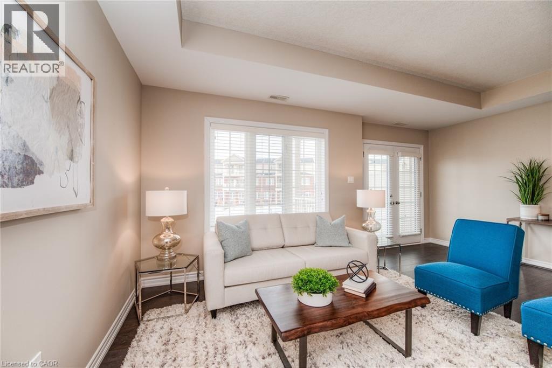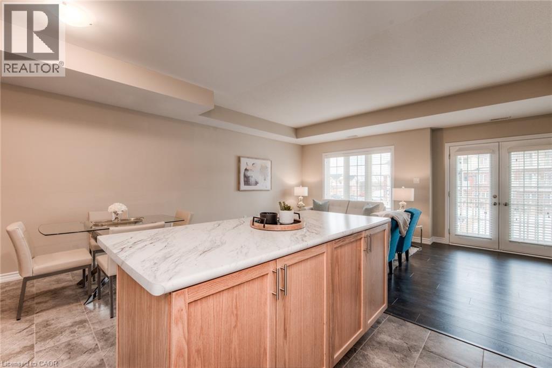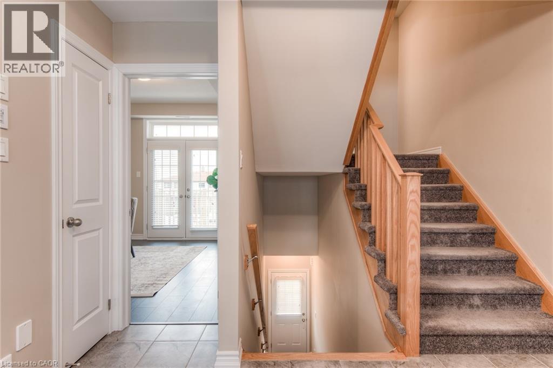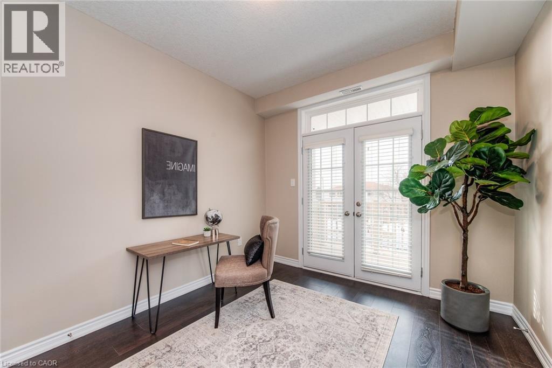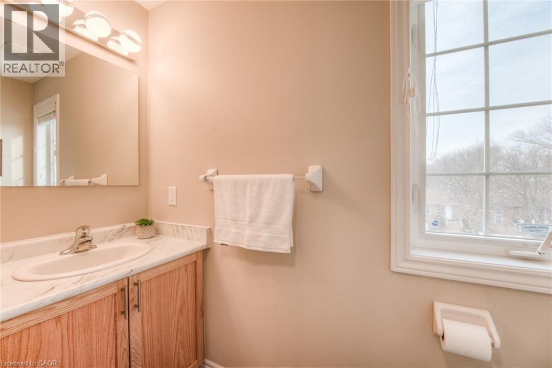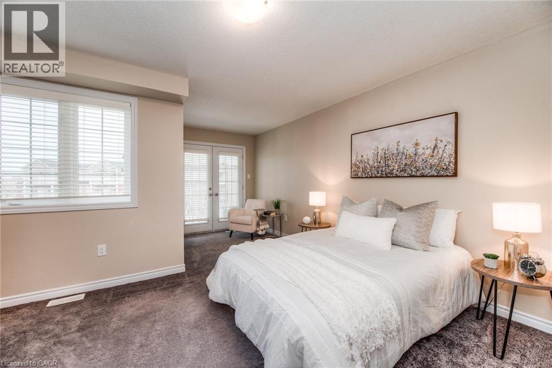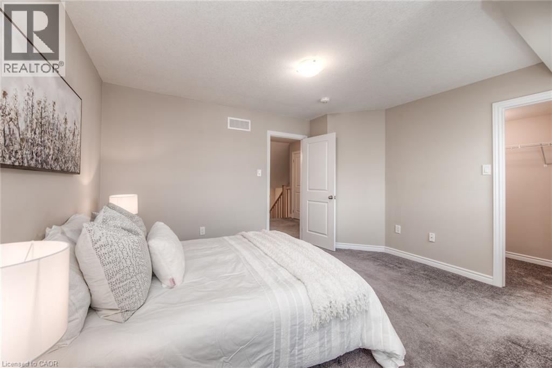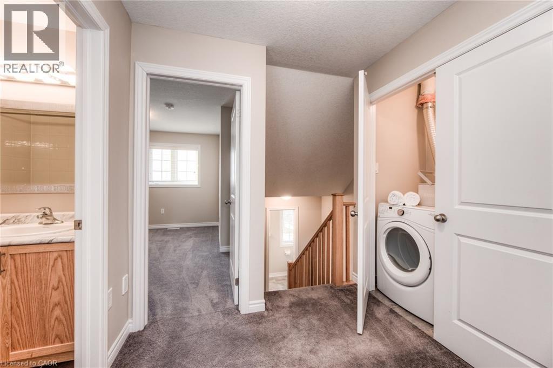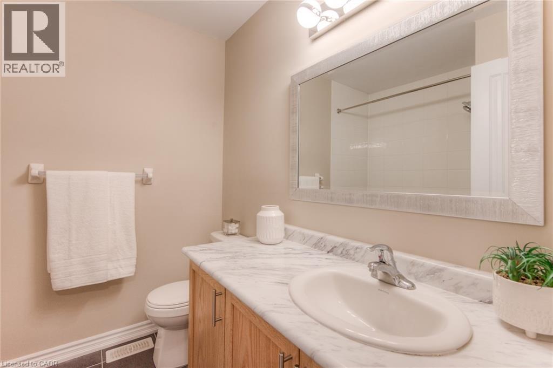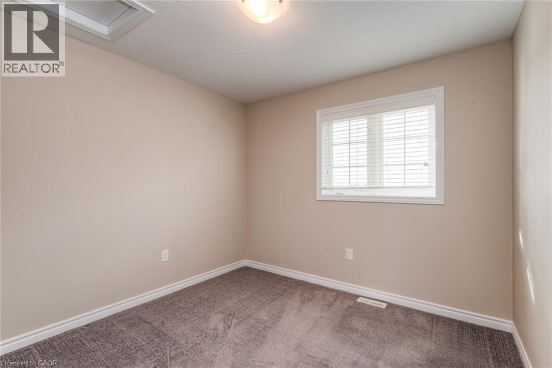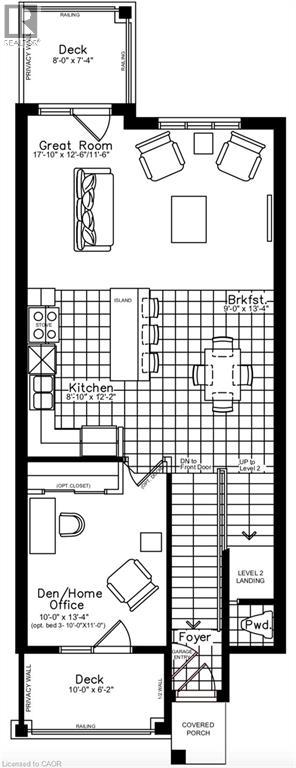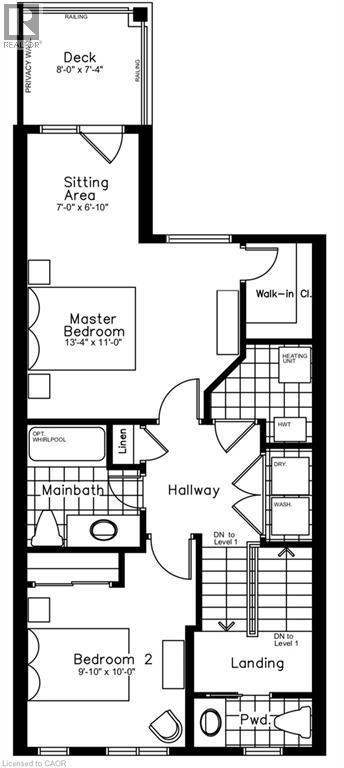387 Westwood Drive Unit# B Kitchener, Ontario N2M 0B5
$2,700 MonthlyProperty ManagementMaintenance, Property Management
$279.24 Monthly
Maintenance, Property Management
$279.24 MonthlyWelcome home to 387B Westwood Drive! This contemporary, move-in ready townhome offers the perfect blend of style and function: Layout: Bright and open-concept main floor with 9' ceilings, a generous island kitchen, dining area, and a great room with French doors leading to one of three balconies. Retreat to the primary suite with a private sitting area for added comfort. Flexibility: The main floor den works perfectly as a home office or can serve as a third bedroom. Parking: Single-car garage plus your own driveway, with additional visitor and street parking nearby. Location: Ideally situated close to both universities, shopping, and amenities, while just steps from trails, golf, and green space. Please note: Photos shown are from a comparable staged unit with the same layout and finishes. Current unit is offered unfurnished and may vary slightly. (id:63008)
Property Details
| MLS® Number | 40772766 |
| Property Type | Single Family |
| AmenitiesNearBy | Golf Nearby, Place Of Worship, Public Transit, Schools, Shopping |
| Features | Balcony |
| ParkingSpaceTotal | 2 |
Building
| BathroomTotal | 2 |
| BedroomsAboveGround | 3 |
| BedroomsTotal | 3 |
| Appliances | Dishwasher, Dryer, Refrigerator, Stove, Water Softener, Washer, Hood Fan |
| ArchitecturalStyle | 2 Level |
| BasementType | None |
| ConstructionStyleAttachment | Attached |
| CoolingType | Central Air Conditioning |
| ExteriorFinish | Brick, Vinyl Siding |
| HalfBathTotal | 1 |
| HeatingFuel | Natural Gas |
| HeatingType | Forced Air |
| StoriesTotal | 2 |
| SizeInterior | 1292 Sqft |
| Type | Row / Townhouse |
| UtilityWater | Municipal Water |
Parking
| Attached Garage |
Land
| Acreage | No |
| LandAmenities | Golf Nearby, Place Of Worship, Public Transit, Schools, Shopping |
| Sewer | Municipal Sewage System |
| SizeTotalText | Unknown |
| ZoningDescription | R6 |
Rooms
| Level | Type | Length | Width | Dimensions |
|---|---|---|---|---|
| Second Level | Laundry Room | Measurements not available | ||
| Second Level | Bedroom | 10'10'' x 9'10'' | ||
| Second Level | Sitting Room | 7'0'' x 6'10'' | ||
| Second Level | Primary Bedroom | 13'4'' x 11'10'' | ||
| Second Level | 4pc Bathroom | Measurements not available | ||
| Main Level | Bedroom | 13'4'' x 10'0'' | ||
| Main Level | 2pc Bathroom | Measurements not available | ||
| Main Level | Dining Room | 13'4'' x 9'0'' | ||
| Main Level | Kitchen | 12'2'' x 8'10'' | ||
| Main Level | Great Room | 17'10'' x 12'6'' |
https://www.realtor.ca/real-estate/28918429/387-westwood-drive-unit-b-kitchener
Wendy Pauls
Salesperson
180 Northfield Drive W., Unit 7a
Waterloo, Ontario N2L 0C7
Caroline Harvey
Salesperson
71 Weber Street E., Unit B
Kitchener, Ontario N2H 1C6

