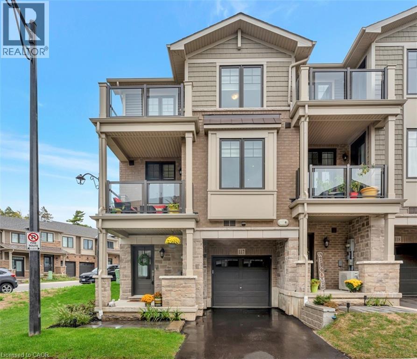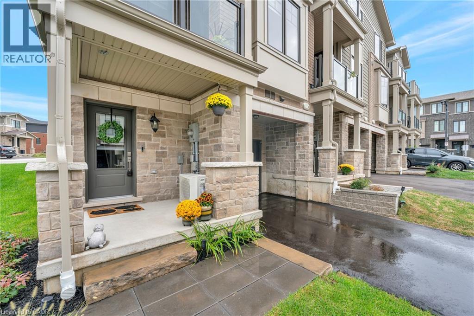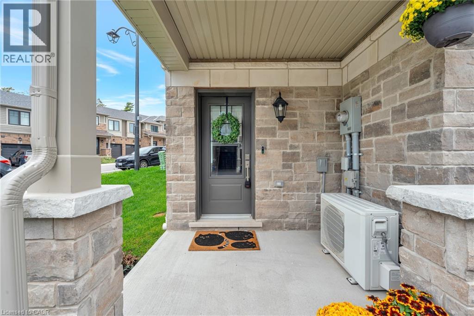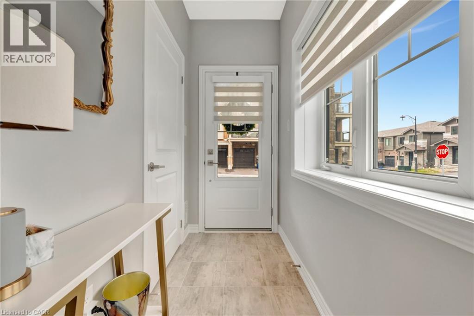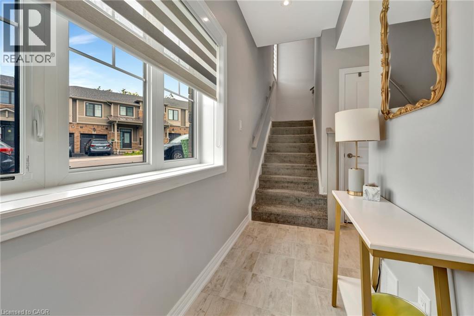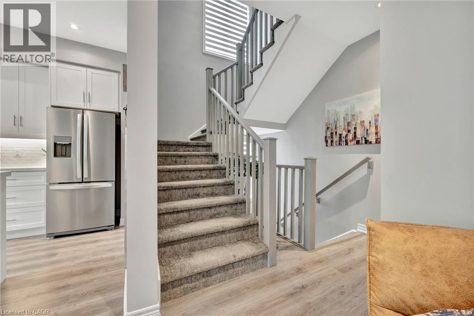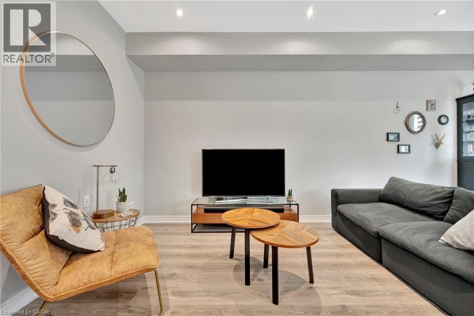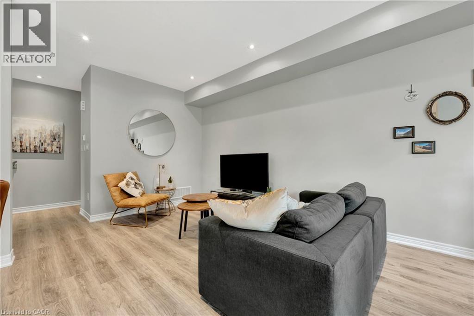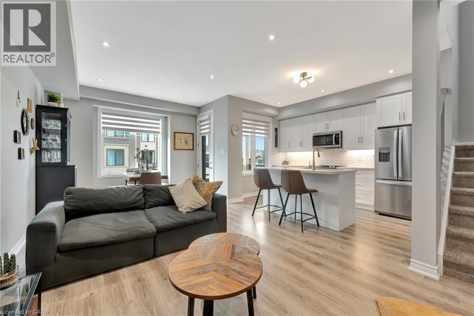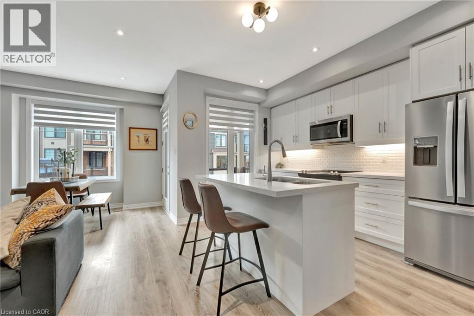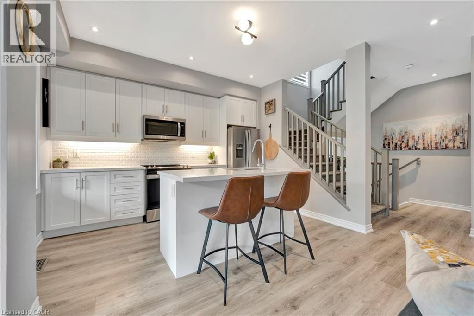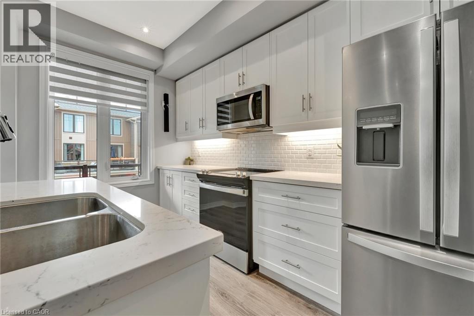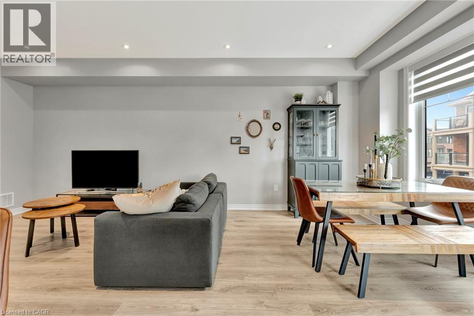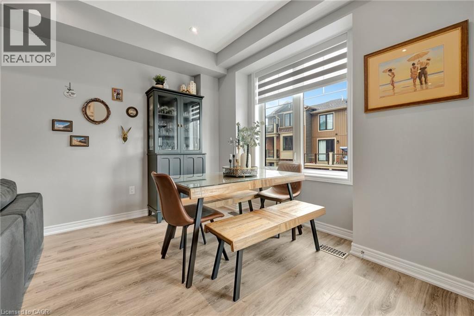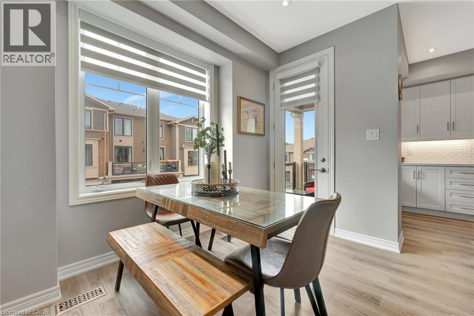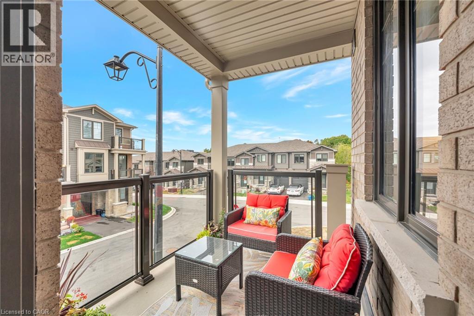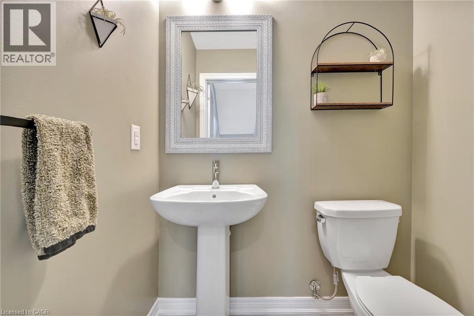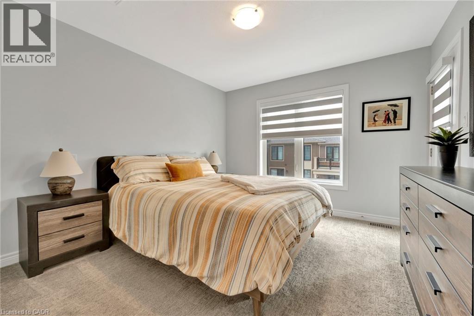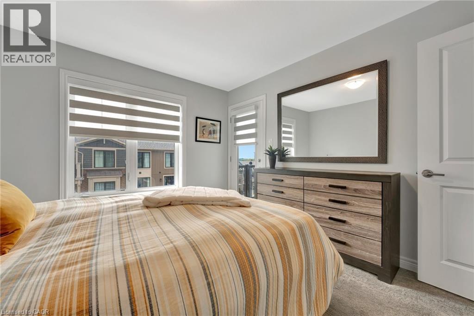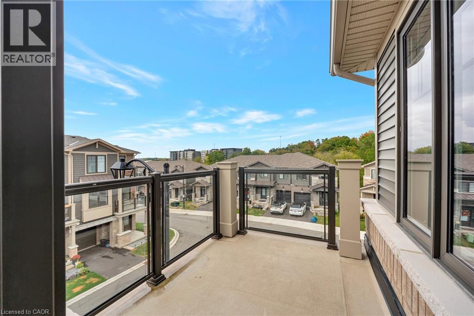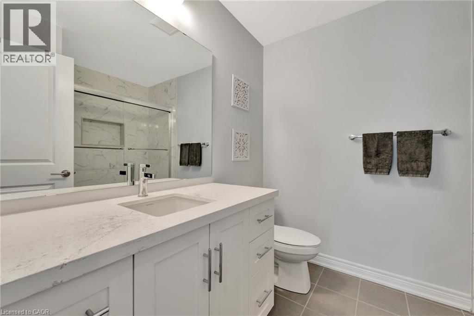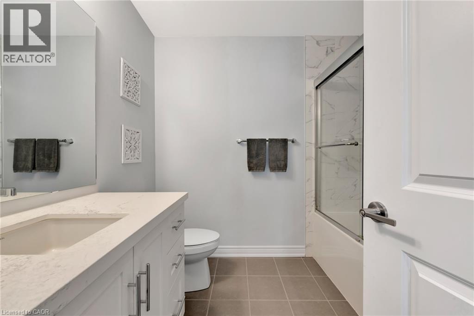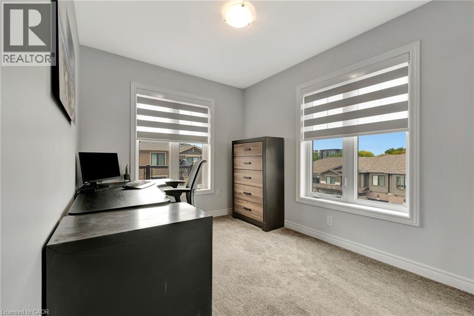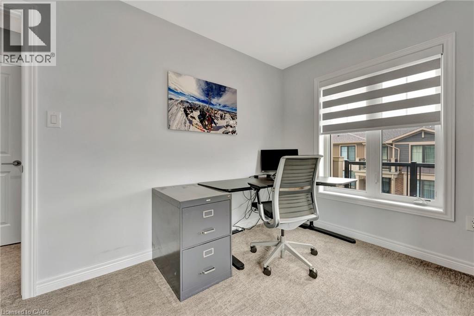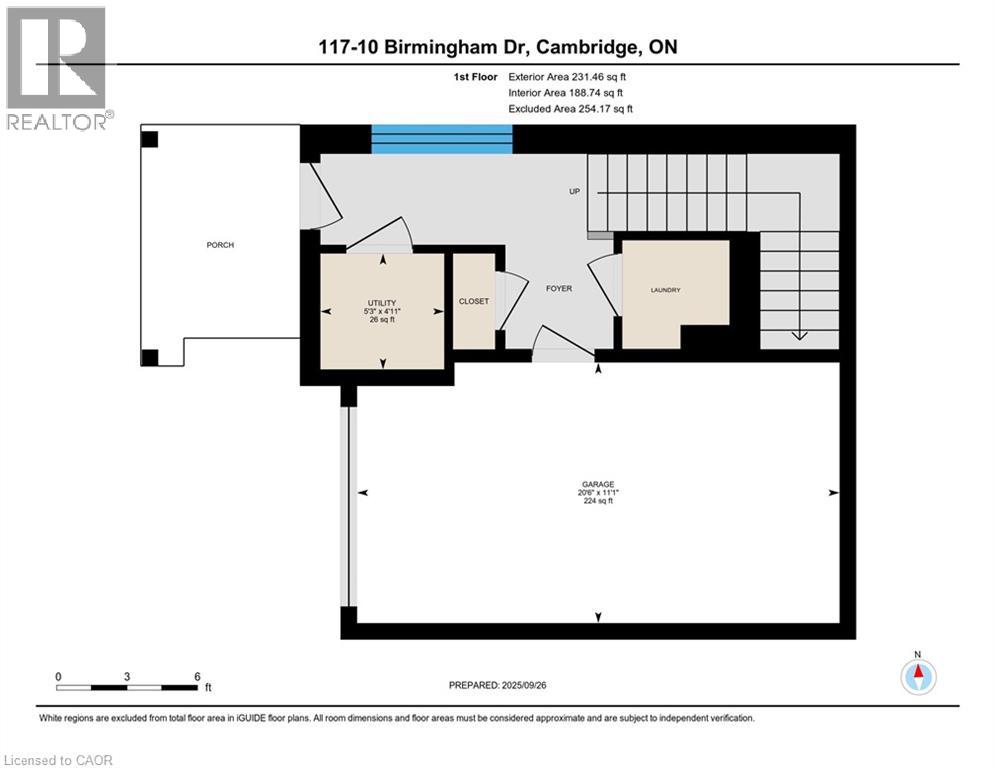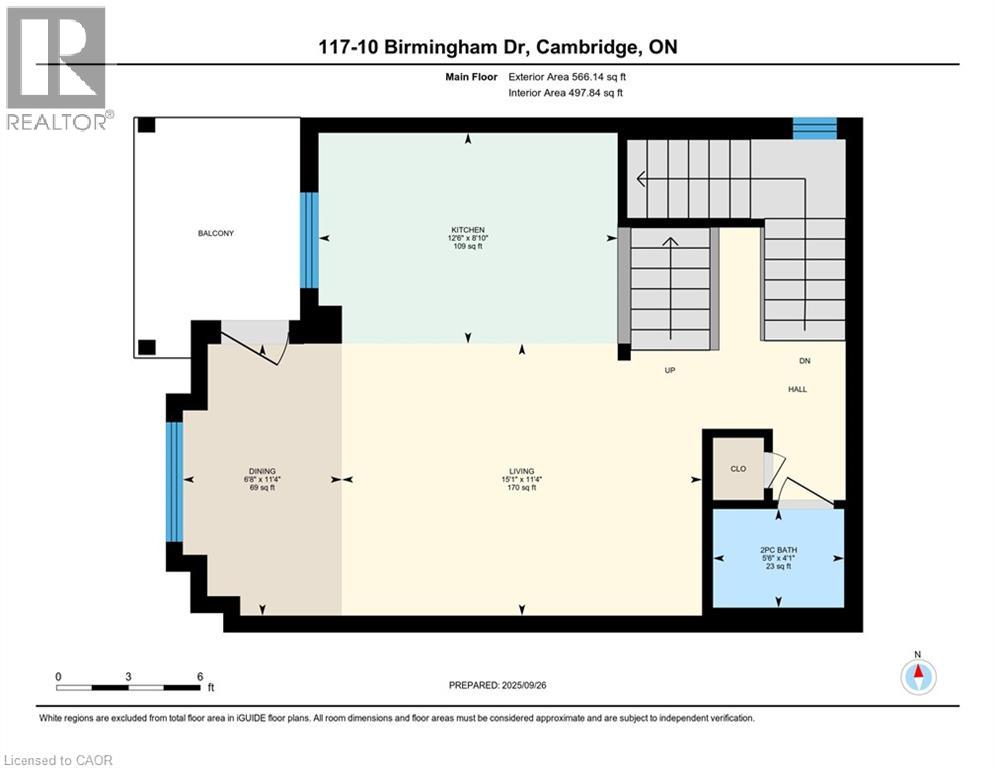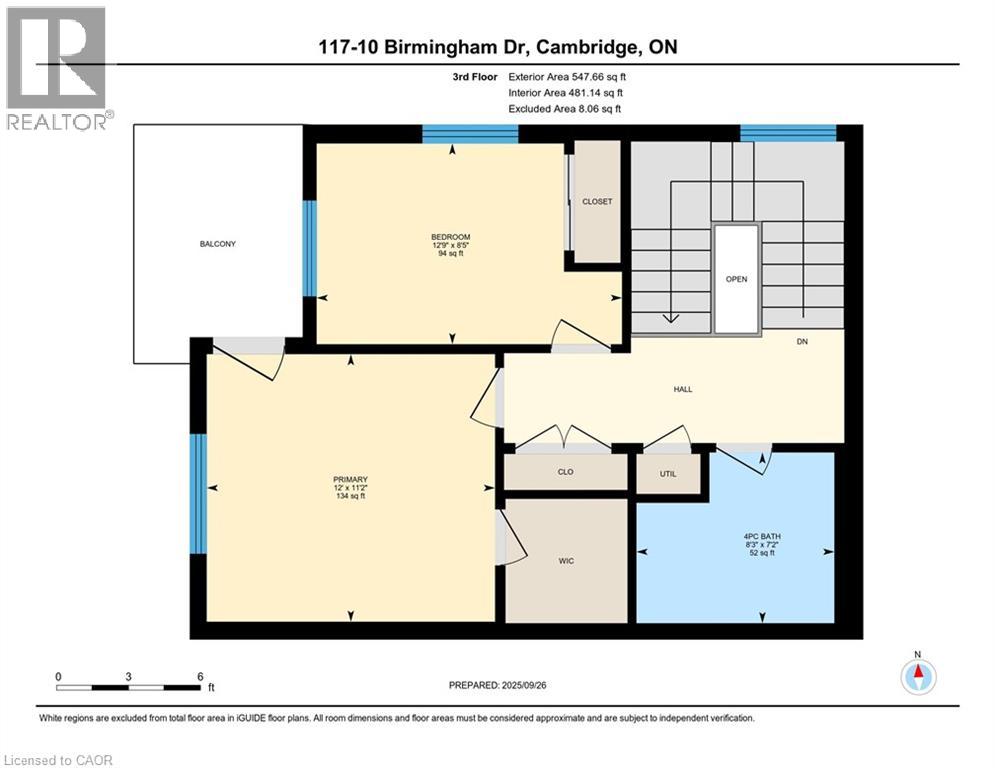10 Birmingham Drive Unit# 117 Cambridge, Ontario N1R 0C6
$599,900
SUNSET VIEWS & MODERN LUXURY – BIRMINGHAM DRIVE. Welcome to Unit 117, a stunning luxury freehold townhouse offering over 1,340 sqft of stylish living space in the heart of Cambridge. This 2-bedroom, 1.5-bathroom home blends modern finishes with a family-friendly location. Step inside to soaring 9-foot ceilings on both the lower and main living levels, accented by pot lights with dimmer switches that create the perfect ambiance day or night. The open-concept layout is anchored by a sleek, customized kitchen featuring Caesarstone quartz countertops, undermount cabinet LED lighting, and deep pull-out drawer banks. Luxury wide plank vinyl flooring flows seamlessly into the dining and living areas, where natural light pours in and sunset views set the perfect backdrop. Upstairs, the spacious primary bedroom boasts a large walk-in closet, walkout to a balcony, and extra storage, while the second bedroom offers flexibility for family, guests, or a home office. 2 private balconies in total– including a covered patio and a sun-drenched sundeck – invite you to relax outdoors in every season. Thoughtful upgrades include an open staircase design, gas line rough-in for a future gas range, an upgraded 200-amp electrical panel with EV prep, and a single-car garage with additional storage, a keypad, and app-enabled remote monitoring for peace of mind. All of this is set in a vibrant community with walking trails, a park complete with a jungle gym and basketball court, and unbeatable access to shopping centres, restaurants, coffee shops, gyms, and the 401 – everything you need just steps from your door. Here, modern living meets a truly great community. (id:63008)
Property Details
| MLS® Number | 40773921 |
| Property Type | Single Family |
| AmenitiesNearBy | Public Transit, Shopping |
| EquipmentType | Furnace, Other, Rental Water Softener |
| Features | Balcony, Paved Driveway, Automatic Garage Door Opener |
| ParkingSpaceTotal | 2 |
| RentalEquipmentType | Furnace, Other, Rental Water Softener |
Building
| BathroomTotal | 2 |
| BedroomsAboveGround | 2 |
| BedroomsTotal | 2 |
| ArchitecturalStyle | 3 Level |
| BasementType | None |
| ConstructedDate | 2023 |
| ConstructionStyleAttachment | Attached |
| CoolingType | Central Air Conditioning |
| ExteriorFinish | Brick, Stone, Vinyl Siding |
| FoundationType | Poured Concrete |
| HalfBathTotal | 1 |
| HeatingFuel | Natural Gas |
| HeatingType | Forced Air |
| StoriesTotal | 3 |
| SizeInterior | 1345 Sqft |
| Type | Row / Townhouse |
| UtilityWater | Municipal Water |
Parking
| Attached Garage |
Land
| AccessType | Highway Nearby |
| Acreage | No |
| LandAmenities | Public Transit, Shopping |
| Sewer | Municipal Sewage System |
| SizeFrontage | 30 Ft |
| SizeTotalText | Under 1/2 Acre |
| ZoningDescription | Rm3 |
Rooms
| Level | Type | Length | Width | Dimensions |
|---|---|---|---|---|
| Second Level | Kitchen | 12'5'' x 8'1'' | ||
| Second Level | Dining Room | 6'9'' x 11'2'' | ||
| Second Level | Living Room | 15'6'' x 12'0'' | ||
| Second Level | 2pc Bathroom | Measurements not available | ||
| Third Level | 4pc Bathroom | Measurements not available | ||
| Third Level | Bedroom | 12'7'' x 8'5'' | ||
| Third Level | Primary Bedroom | 12'1'' x 11'2'' | ||
| Lower Level | Utility Room | Measurements not available | ||
| Lower Level | Laundry Room | Measurements not available |
https://www.realtor.ca/real-estate/28918506/10-birmingham-drive-unit-117-cambridge
Faisal Susiwala
Broker of Record
1400 Bishop St. N.
Cambridge, Ontario N1R 6W8

