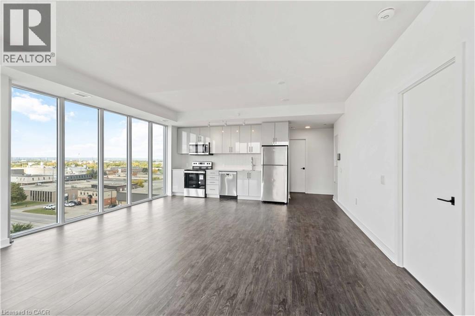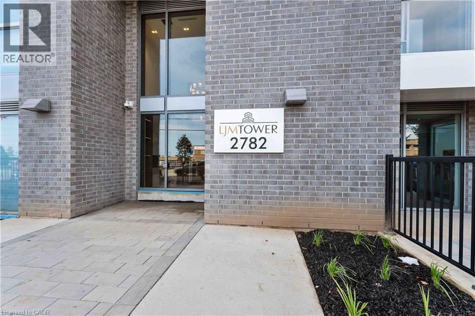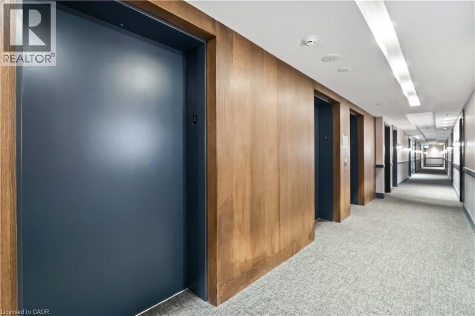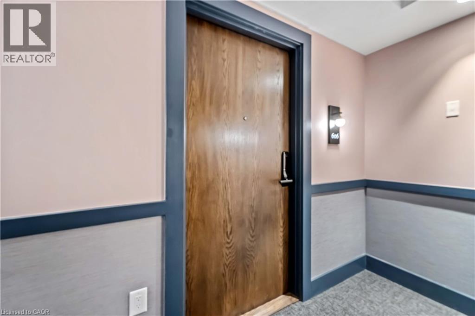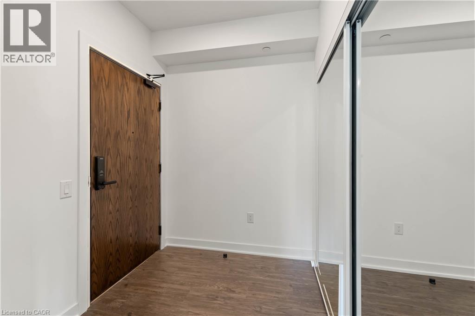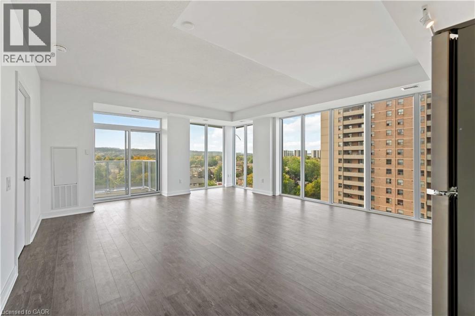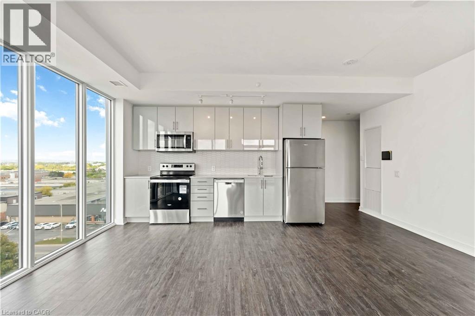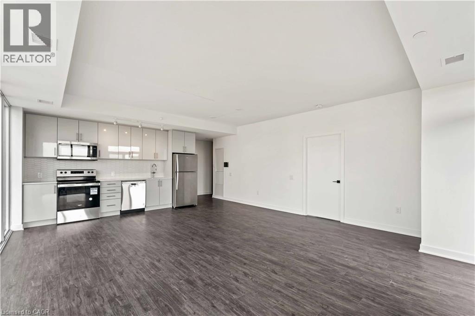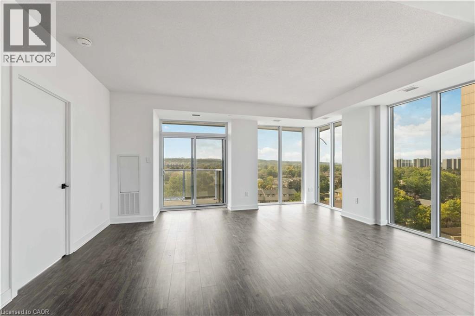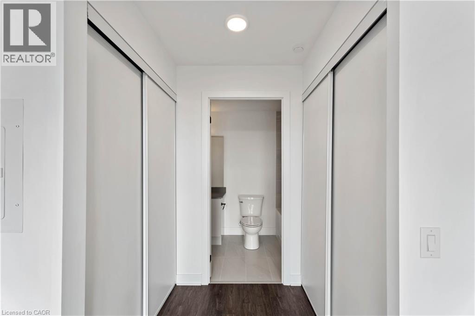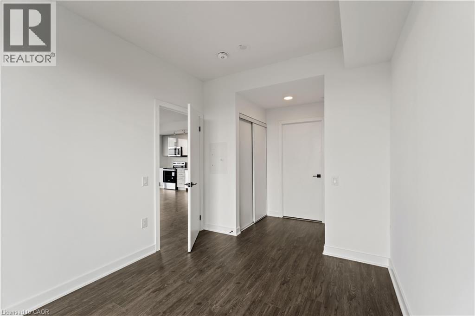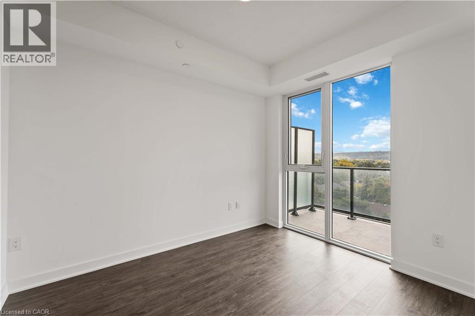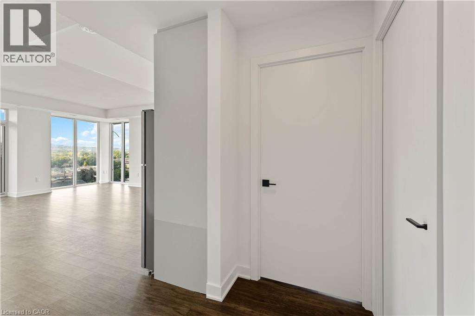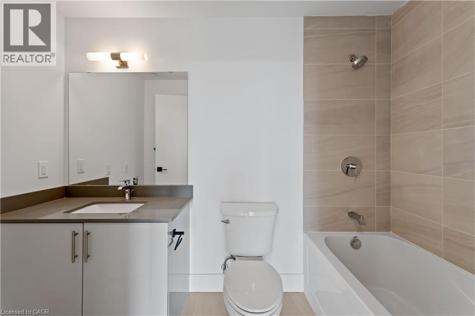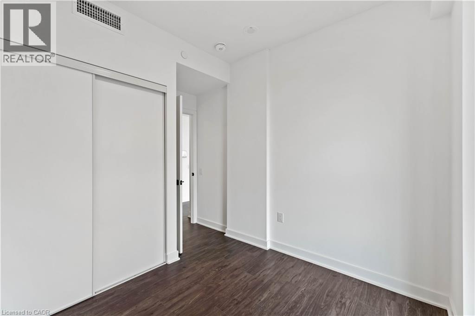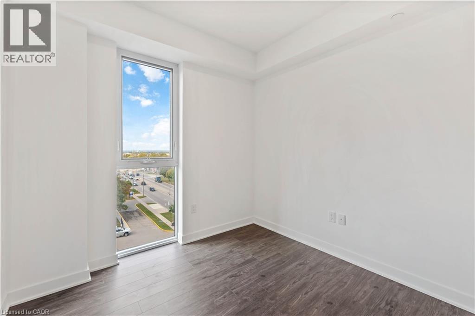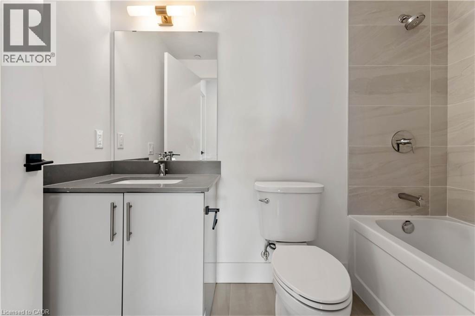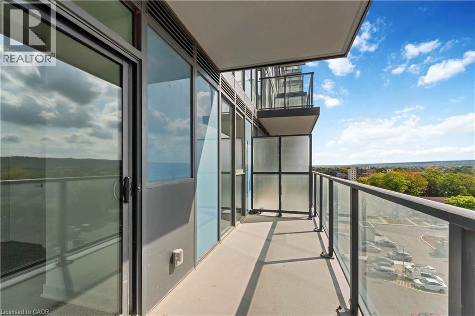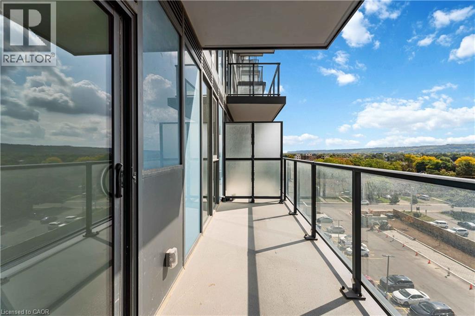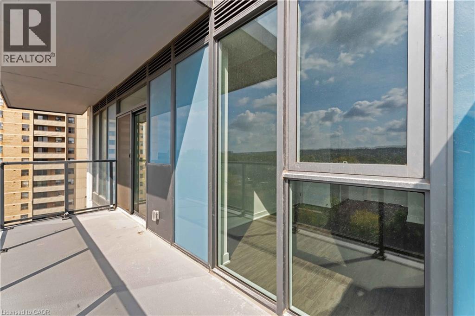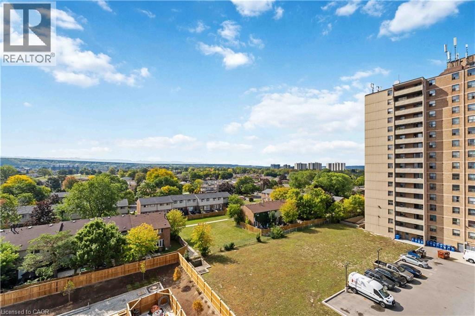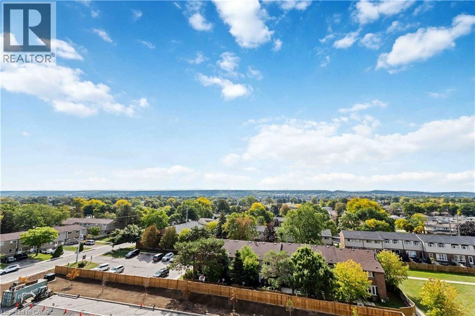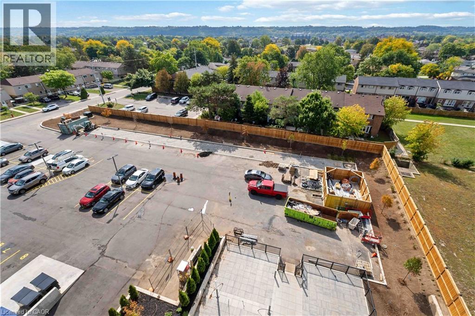2782 Barton Street E Unit# 606 Hamilton, Ontario L8E 2J8
$2,400 MonthlyInsurance
Welcome to this beautifully designed 2-bedroom, 2-bathroom condo available for lease, featuring a large balcony that extends your living space for seamless indoor-outdoor enjoyment. The open-concept kitchen, living, and dining area is filled with natural light from floor-to-ceiling windows, creating a bright and inviting atmosphere. The kitchen is equipped with stone countertops, stainless steel appliances, sleek cabinetry, and ample space for a dining tableperfect for everyday living and entertaining. The primary suite includes double closet and a private ensuite, while the second bedroom offers a spacious layout with easy access to the second full bath. For added convenience, the unit comes with one underground parking space and a full-size locker for extra storage. Residents will also enjoy premium building amenities: a fully equipped gym, stylish party room with kitchen, secure bike storage, outdoor BBQ area, and EV charging stations. Ideally located near public transit, major highways, shopping centres & dining. This condo offers both comfort and convenience in one of the most accessible neighborhoods. (id:63008)
Property Details
| MLS® Number | 40774107 |
| Property Type | Single Family |
| AmenitiesNearBy | Park, Public Transit, Schools |
| Features | Balcony |
| ParkingSpaceTotal | 1 |
| StorageType | Locker |
Building
| BathroomTotal | 2 |
| BedroomsAboveGround | 2 |
| BedroomsTotal | 2 |
| Amenities | Exercise Centre, Party Room |
| Appliances | Dishwasher, Dryer, Microwave, Refrigerator, Stove, Washer, Hood Fan |
| BasementType | None |
| ConstructionMaterial | Concrete Block, Concrete Walls |
| ConstructionStyleAttachment | Attached |
| CoolingType | Central Air Conditioning |
| ExteriorFinish | Concrete |
| HeatingFuel | Natural Gas |
| HeatingType | Forced Air |
| StoriesTotal | 1 |
| SizeInterior | 948 Sqft |
| Type | Apartment |
| UtilityWater | Municipal Water |
Parking
| Underground | |
| None |
Land
| Acreage | No |
| LandAmenities | Park, Public Transit, Schools |
| Sewer | Municipal Sewage System |
| SizeTotalText | Unknown |
| ZoningDescription | // |
Rooms
| Level | Type | Length | Width | Dimensions |
|---|---|---|---|---|
| Main Level | 4pc Bathroom | Measurements not available | ||
| Main Level | 4pc Bathroom | Measurements not available | ||
| Main Level | Bedroom | 8'8'' x 9'1'' | ||
| Main Level | Bedroom | 8'8'' x 10'5'' | ||
| Main Level | Kitchen | 11'8'' x 17'3'' | ||
| Main Level | Living Room/dining Room | 8'8'' x 17'3'' |
https://www.realtor.ca/real-estate/28919348/2782-barton-street-e-unit-606-hamilton
Heena Gulati
Salesperson
21 King Street W 5th Floor
Hamilton, Ontario L8P 4W7

