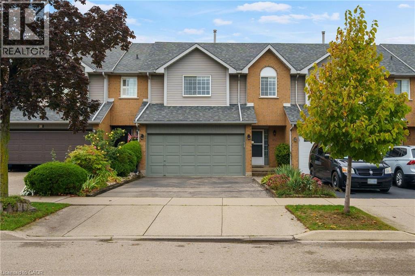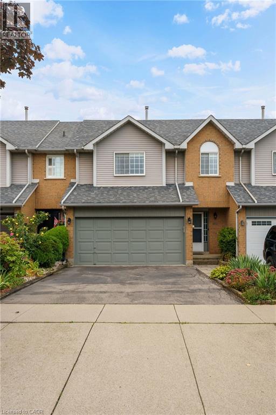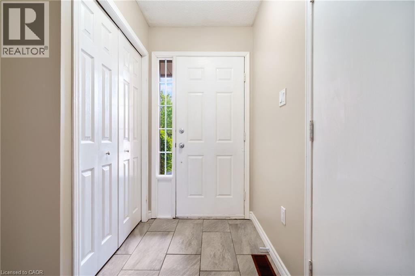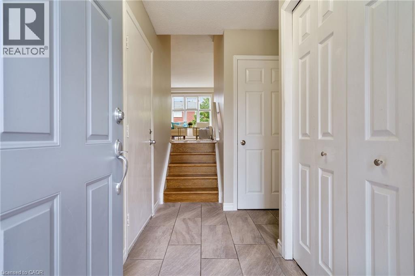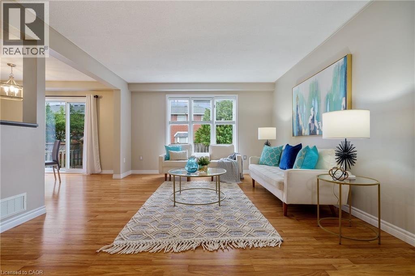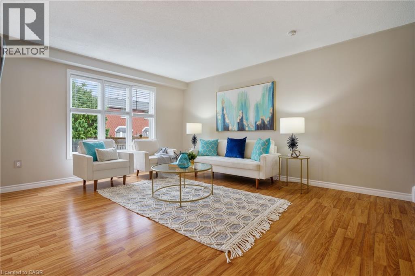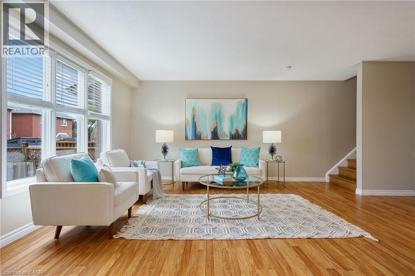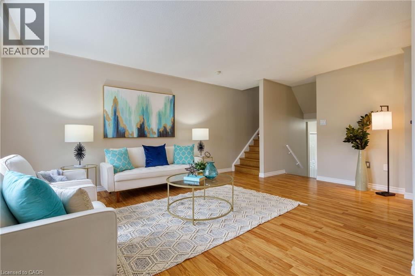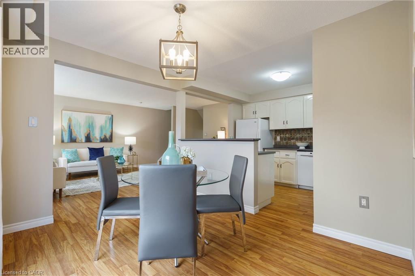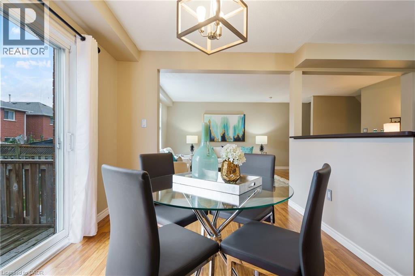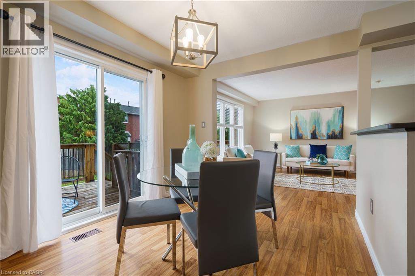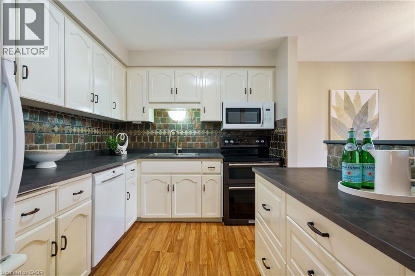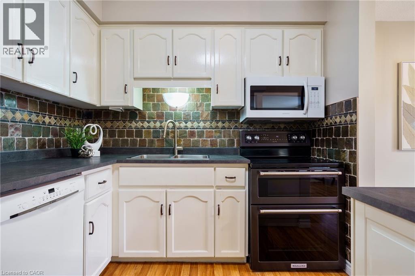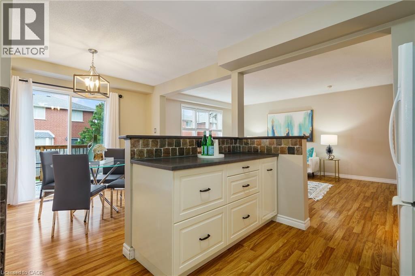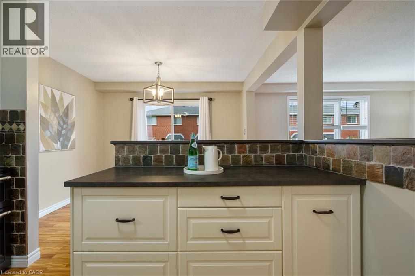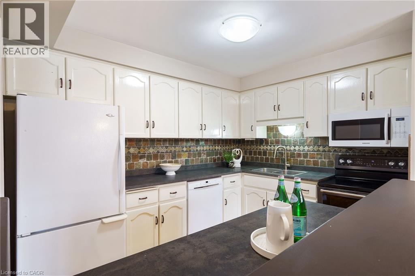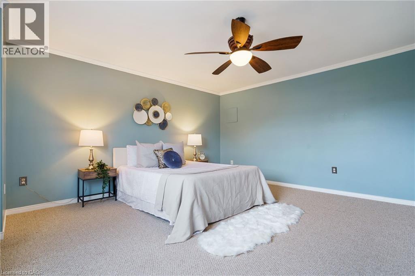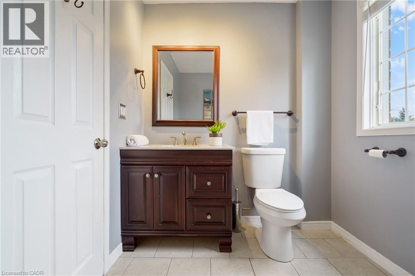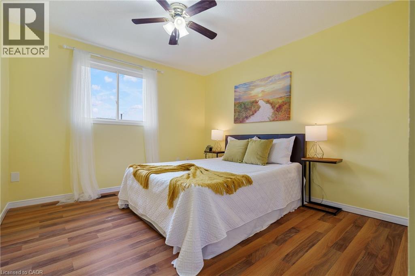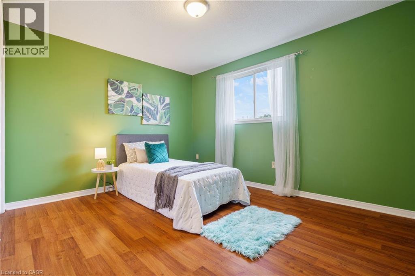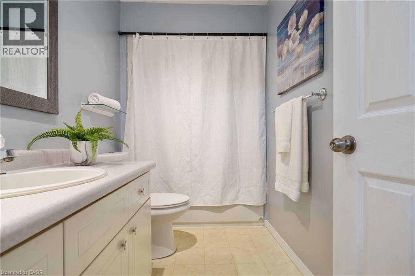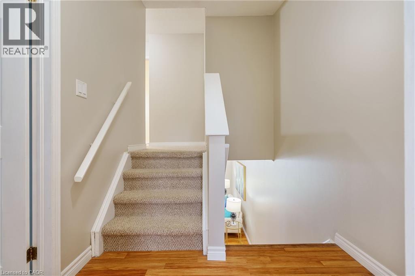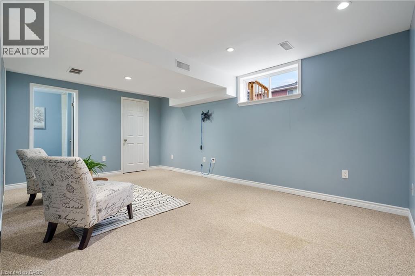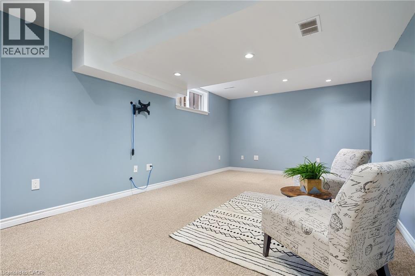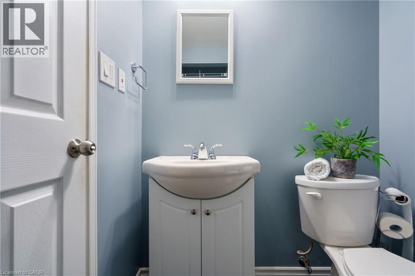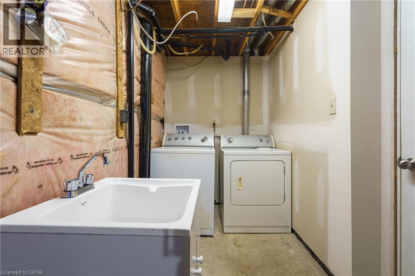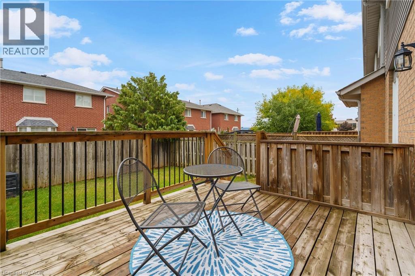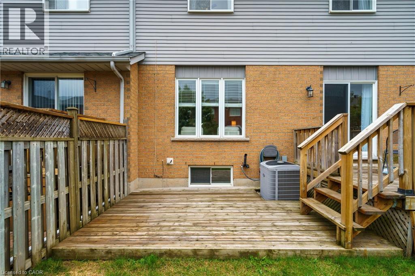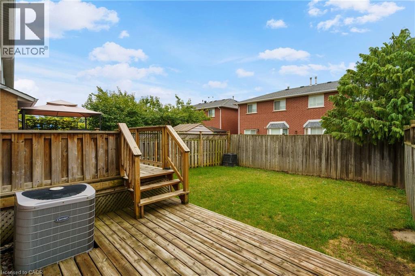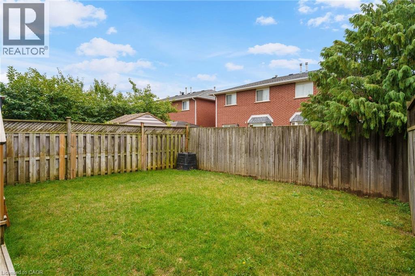85 Chelsea Crescent Stoney Creek, Ontario L8E 5R8
$725,000
Welcome to 85 Chelsea Crescent in Sherwood Village! This beautifully maintained 3-bedroom, 3-bathroom freehold townhome is located in highly sought-after Lower Stoney Creek and offers a rare double-car garage with inside entry, garage door opener, and double driveway. Inside, you'll find a bright open-concept living and dining area that flows into the updated kitchen, complete with a large breakfast bar—perfect for family time and entertaining. The main floor features newer laminate flooring, and the dining room opens through sliding doors to a lovely two-tier deck with a gas BBQ hookup and a fully fenced backyard. Upstairs, there are two bedrooms plus a full main bath, along with a private principal suite on its own level, featuring a 2-piece bathroom and two large closets. The additional bedrooms also offer generous closet space. The finished lower level provides even more living space with a spacious family room, plenty of storage, and a convenient 3-piece bathroom with a separate shower. The home has been freshly painted, and the exterior showcases well-kept landscaping—making it completely move-in ready. All of this in a quiet, family-friendly location, close to schools, parks, shopping, churches, and with easy access to the highway. (id:63008)
Property Details
| MLS® Number | 40774112 |
| Property Type | Single Family |
| AmenitiesNearBy | Hospital, Park, Place Of Worship, Playground, Public Transit, Schools, Shopping |
| CommunicationType | High Speed Internet |
| CommunityFeatures | Community Centre |
| EquipmentType | Water Heater |
| Features | Paved Driveway, Automatic Garage Door Opener |
| ParkingSpaceTotal | 4 |
| RentalEquipmentType | Water Heater |
Building
| BathroomTotal | 3 |
| BedroomsAboveGround | 3 |
| BedroomsTotal | 3 |
| Appliances | Dishwasher, Dryer, Refrigerator, Stove, Water Meter, Washer, Hood Fan, Garage Door Opener |
| ArchitecturalStyle | 2 Level |
| BasementDevelopment | Finished |
| BasementType | Full (finished) |
| ConstructionStyleAttachment | Attached |
| CoolingType | Central Air Conditioning |
| ExteriorFinish | Brick, Metal |
| FireProtection | Smoke Detectors |
| FoundationType | Poured Concrete |
| HalfBathTotal | 1 |
| HeatingFuel | Natural Gas |
| HeatingType | Forced Air |
| StoriesTotal | 2 |
| SizeInterior | 2068 Sqft |
| Type | Row / Townhouse |
| UtilityWater | Municipal Water |
Parking
| Attached Garage |
Land
| AccessType | Road Access, Highway Access, Highway Nearby |
| Acreage | No |
| LandAmenities | Hospital, Park, Place Of Worship, Playground, Public Transit, Schools, Shopping |
| LandscapeFeatures | Landscaped |
| Sewer | Municipal Sewage System |
| SizeDepth | 94 Ft |
| SizeFrontage | 25 Ft |
| SizeTotalText | Under 1/2 Acre |
| ZoningDescription | Rm2 |
Rooms
| Level | Type | Length | Width | Dimensions |
|---|---|---|---|---|
| Second Level | 4pc Bathroom | Measurements not available | ||
| Second Level | Bedroom | 13'1'' x 13'0'' | ||
| Second Level | Bedroom | 12'10'' x 11'0'' | ||
| Second Level | 2pc Bathroom | Measurements not available | ||
| Second Level | Primary Bedroom | 17'3'' x 15'7'' | ||
| Basement | Laundry Room | Measurements not available | ||
| Basement | 3pc Bathroom | Measurements not available | ||
| Basement | Family Room | 18'0'' x 11'4'' | ||
| Main Level | Kitchen | 11'7'' x 9'2'' | ||
| Main Level | Dining Room | 11'2'' x 9'7'' | ||
| Main Level | Living Room | 18'0'' x 11'4'' |
Utilities
| Electricity | Available |
| Natural Gas | Available |
| Telephone | Available |
https://www.realtor.ca/real-estate/28920362/85-chelsea-crescent-stoney-creek
Christine Sohar
Salesperson
4121 Fairview Street Unit 4b
Burlington, Ontario L7L 2A4

