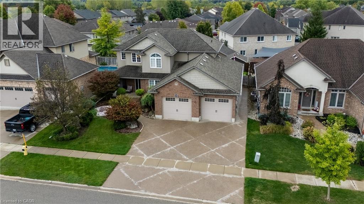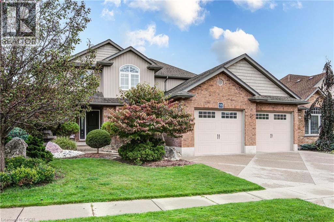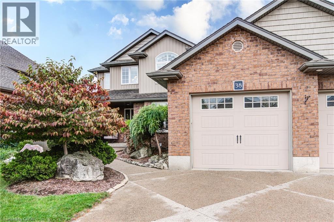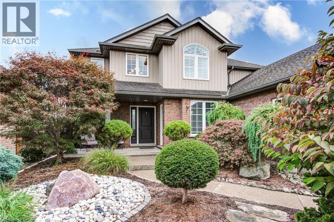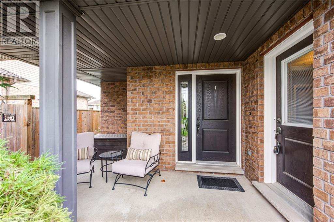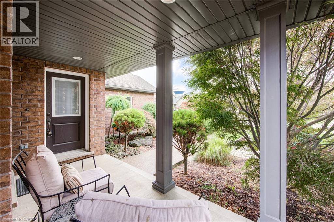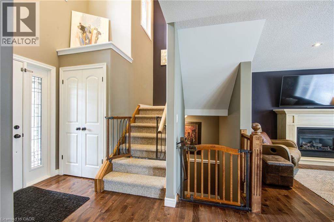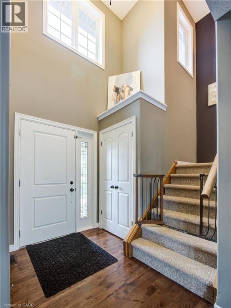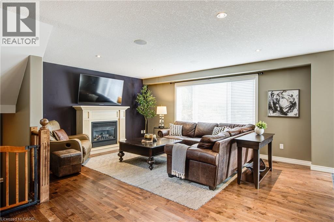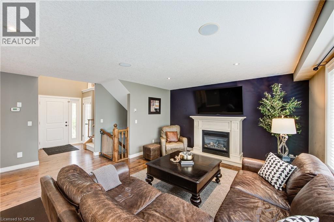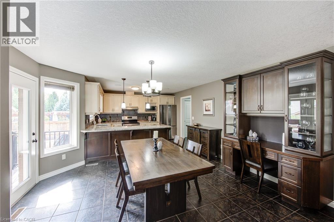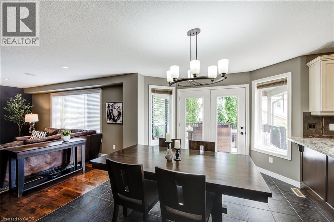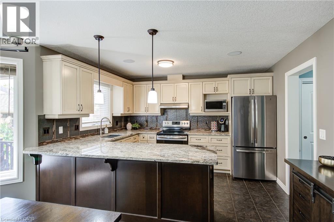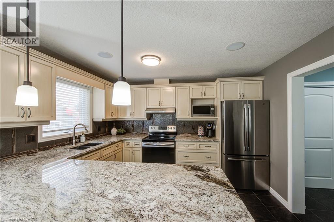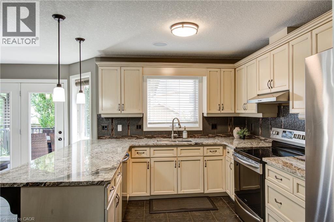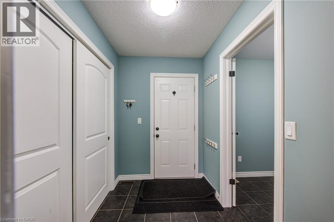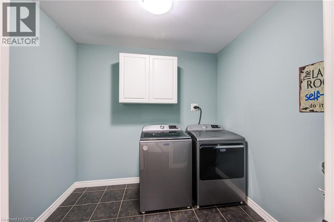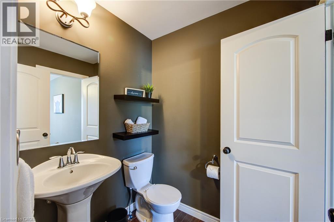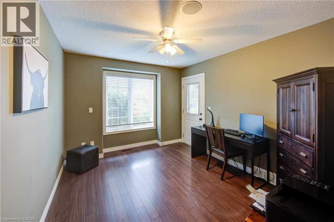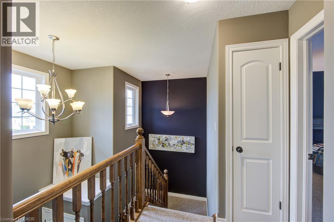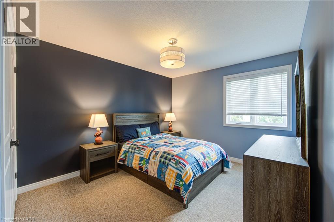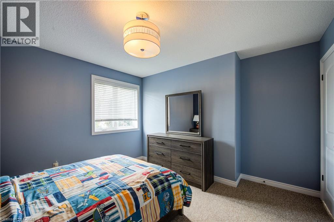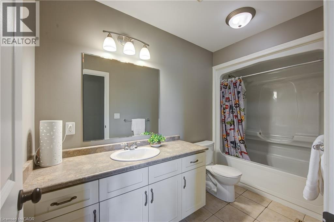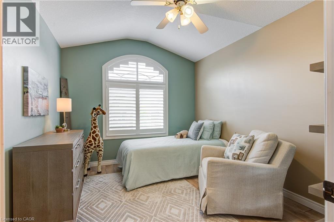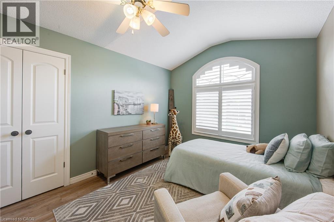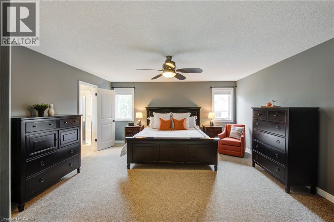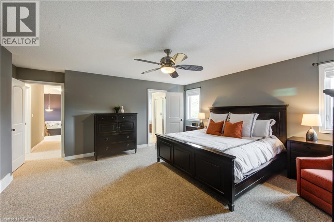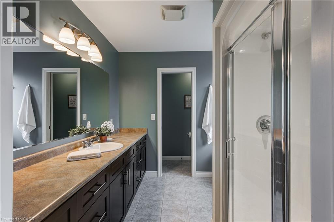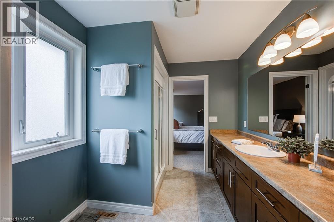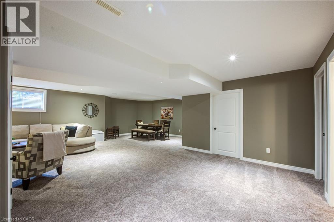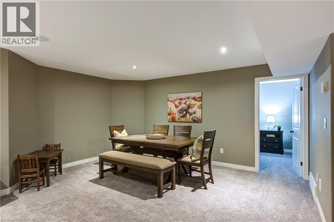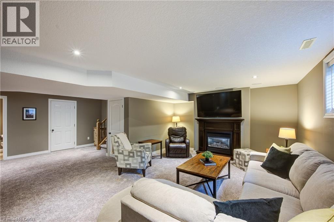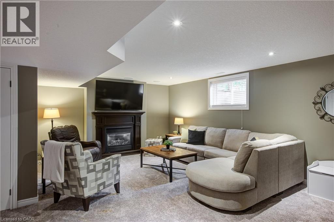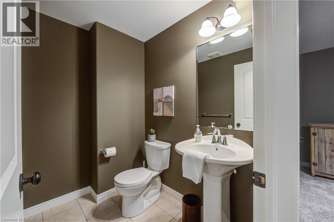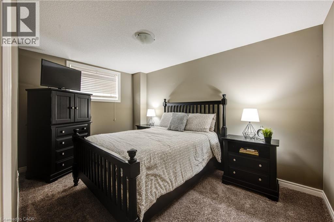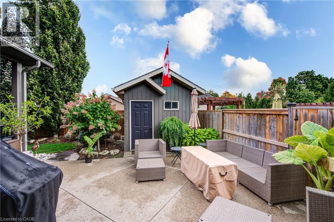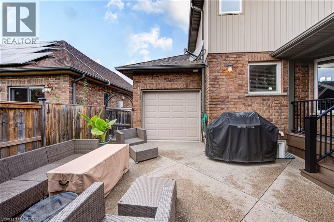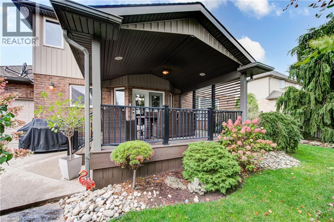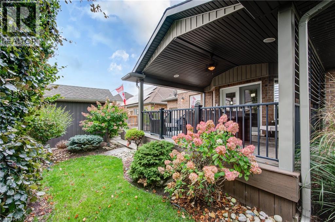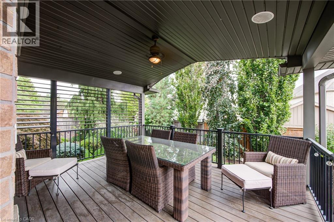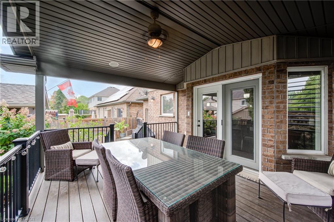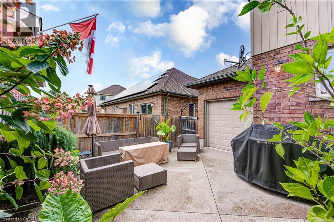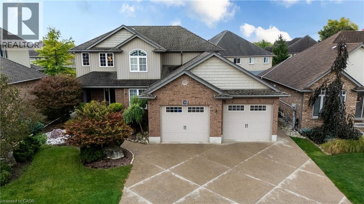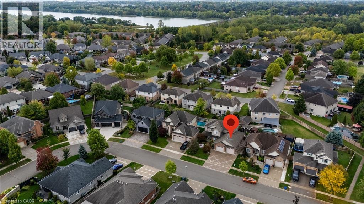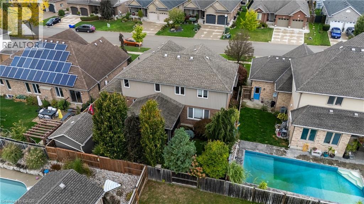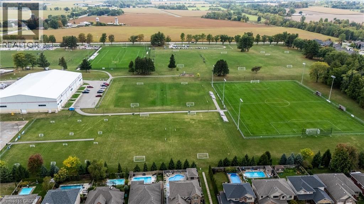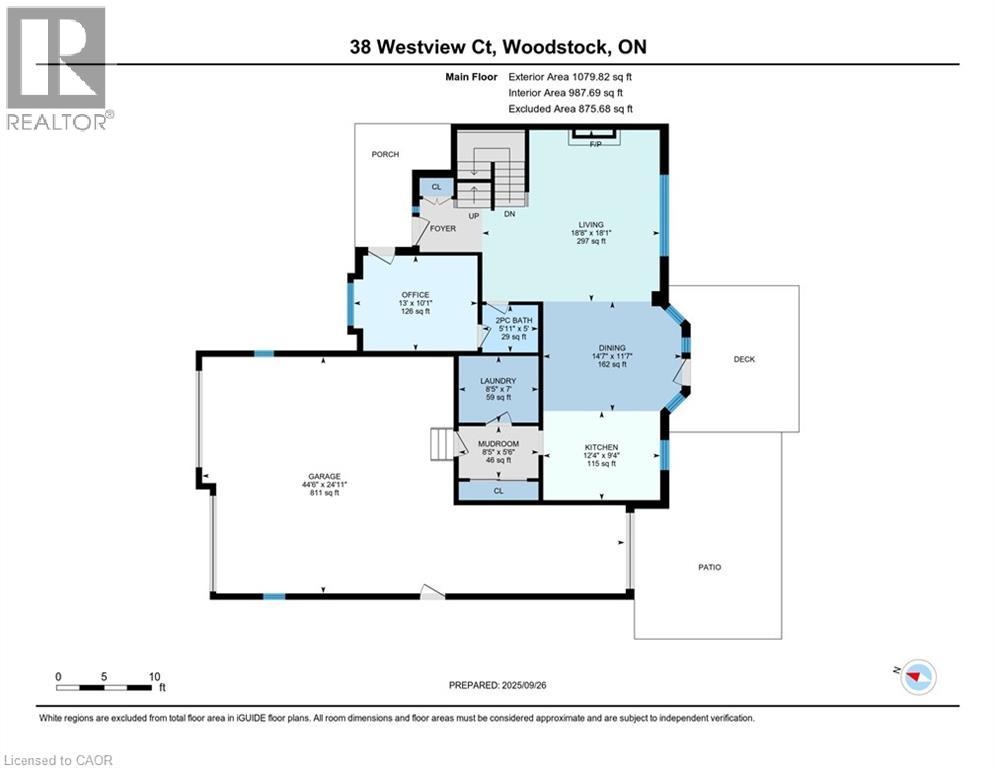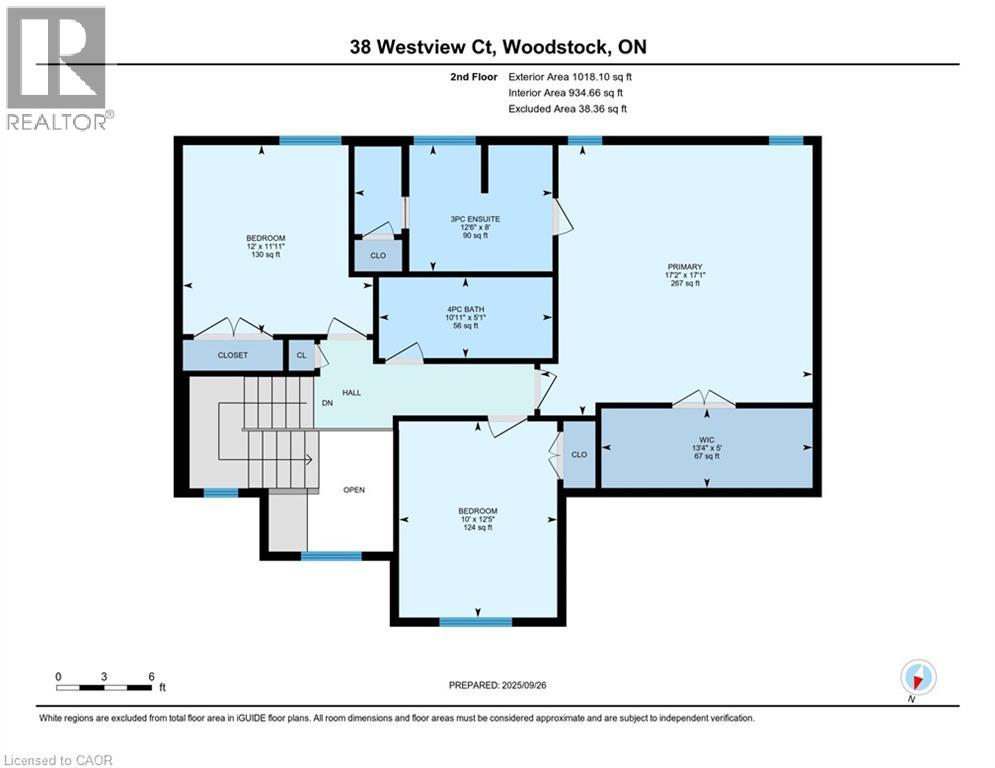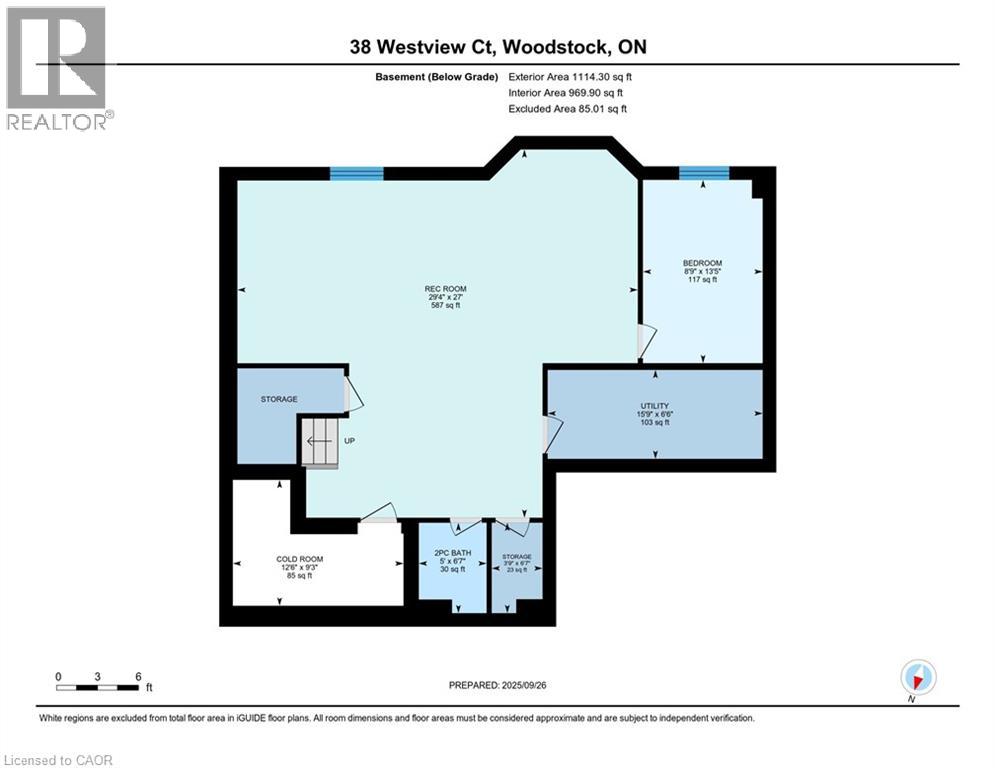38 Westview Court Woodstock, Ontario N4T 0B8
$847,500
Discover your dream family home in Woodstock's desirable Alder Grange subdivision! This Oxford Builders custom creation offers exceptional features designed for modern living. The open-concept main floor immediately impresses with its soaring two-story foyer, lustrous hardwood living room floors, and an impressive U-shaped kitchen, featuring custom cabinetry and upgraded granite. For those seeking flexibility, a dedicated main floor office with its own entrance and rough in plumbing presents a unique opportunity for a home-based business, such as a hair studio. A practical mudroom and combined laundry/pantry complete the main level, conveniently located off the garage. Upstairs, comfort awaits with three generously sized bedrooms, including a serene master retreat boasting a walk-in closet and a private ensuite. The finished lower level provides even more space, ideal for entertaining or accommodating guests, with an extra 4TH bedroom, half bath, and a spacious rec room warmed by a gas fireplace and enhanced by recessed lighting. Enjoy the outdoors with a triple car garage providing access to a beautifully landscaped, mature, and fully fenced backyard – no annoying rental contracts here! The property also includes professionally designed front and back landscaping, an irrigation system, a handy garden shed, and an elegant exposed aggregate driveway and back patio. It's even wired for A/V distribution for seamless entertainment. (id:63008)
Open House
This property has open houses!
2:00 am
Ends at:4:00 pm
Property Details
| MLS® Number | 40772656 |
| Property Type | Single Family |
| AmenitiesNearBy | Golf Nearby, Park, Playground, Schools |
| CommunityFeatures | School Bus |
| EquipmentType | None |
| Features | Sump Pump, Automatic Garage Door Opener |
| ParkingSpaceTotal | 5 |
| RentalEquipmentType | None |
| Structure | Shed, Porch |
Building
| BathroomTotal | 4 |
| BedroomsAboveGround | 3 |
| BedroomsBelowGround | 1 |
| BedroomsTotal | 4 |
| Appliances | Central Vacuum, Dishwasher, Dryer, Refrigerator, Stove, Water Softener, Washer, Window Coverings, Garage Door Opener |
| ArchitecturalStyle | 2 Level |
| BasementDevelopment | Finished |
| BasementType | Full (finished) |
| ConstructedDate | 2008 |
| ConstructionStyleAttachment | Detached |
| CoolingType | Central Air Conditioning |
| ExteriorFinish | Brick, Vinyl Siding |
| FireProtection | Smoke Detectors |
| FireplacePresent | Yes |
| FireplaceTotal | 2 |
| FoundationType | Poured Concrete |
| HalfBathTotal | 2 |
| HeatingFuel | Natural Gas |
| HeatingType | Forced Air |
| StoriesTotal | 2 |
| SizeInterior | 2098 Sqft |
| Type | House |
| UtilityWater | Municipal Water |
Parking
| Attached Garage |
Land
| AccessType | Highway Access, Highway Nearby |
| Acreage | No |
| FenceType | Fence |
| LandAmenities | Golf Nearby, Park, Playground, Schools |
| LandscapeFeatures | Lawn Sprinkler, Landscaped |
| Sewer | Municipal Sewage System |
| SizeDepth | 98 Ft |
| SizeFrontage | 59 Ft |
| SizeTotalText | Under 1/2 Acre |
| ZoningDescription | R1 |
Rooms
| Level | Type | Length | Width | Dimensions |
|---|---|---|---|---|
| Second Level | Other | 13'4'' x 5'0'' | ||
| Second Level | Primary Bedroom | 17'2'' x 17'1'' | ||
| Second Level | Bedroom | 10'0'' x 12'5'' | ||
| Second Level | Bedroom | 12'0'' x 11'11'' | ||
| Second Level | 4pc Bathroom | 10'11'' x 5'1'' | ||
| Second Level | 3pc Bathroom | 12'6'' x 8'0'' | ||
| Basement | Utility Room | 15'9'' x 6'6'' | ||
| Basement | Storage | 3'9'' x 6'7'' | ||
| Basement | Recreation Room | 29'4'' x 27'0'' | ||
| Basement | Other | 12'6'' x 9'3'' | ||
| Basement | Bedroom | 8'9'' x 13'5'' | ||
| Basement | 2pc Bathroom | 5'0'' x 6'7'' | ||
| Main Level | Other | 9'6'' x 9'8'' | ||
| Main Level | Office | 10'1'' x 13'0'' | ||
| Main Level | Mud Room | 5'6'' x 8'5'' | ||
| Main Level | Living Room | 18'1'' x 18'8'' | ||
| Main Level | Laundry Room | 7'0'' x 8'5'' | ||
| Main Level | Kitchen | 9'4'' x 12'4'' | ||
| Main Level | Other | 44'6'' x 24'11'' | ||
| Main Level | Dinette | 11'7'' x 14'7'' | ||
| Main Level | 2pc Bathroom | 5'0'' x 5'11'' |
https://www.realtor.ca/real-estate/28916883/38-westview-court-woodstock
Alison Willsey
Broker
25 Bruce St., Unit 5b
Kitchener, Ontario N2B 1Y4

