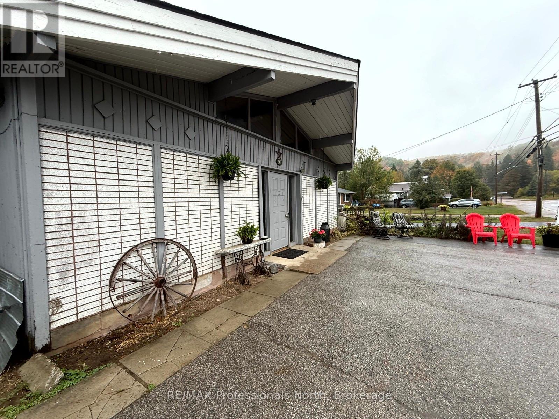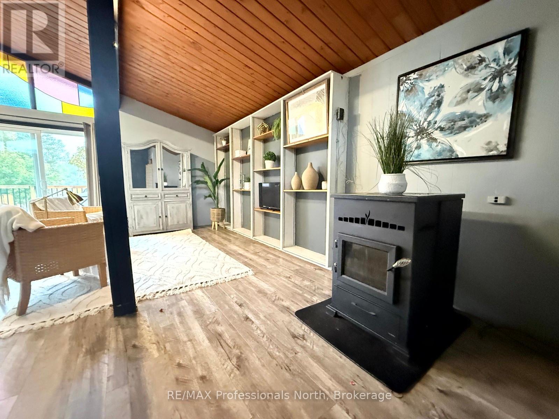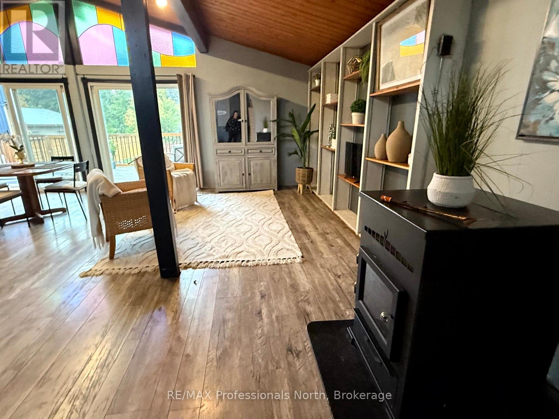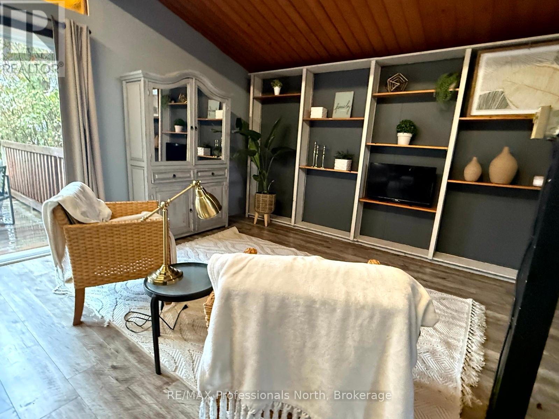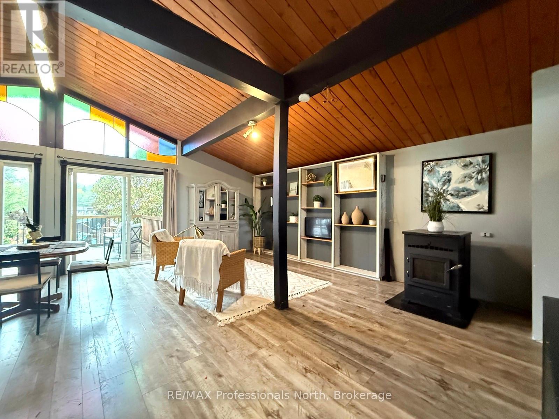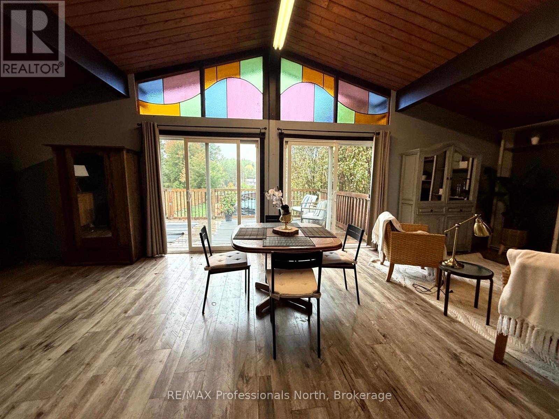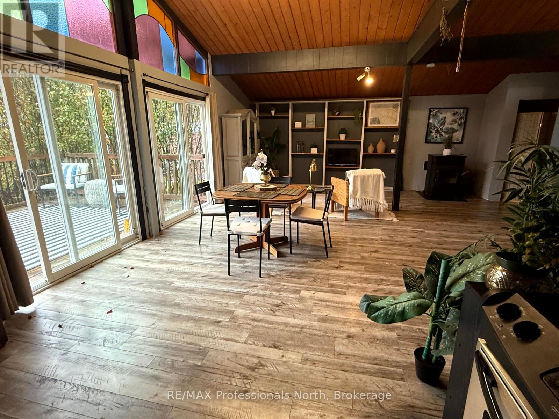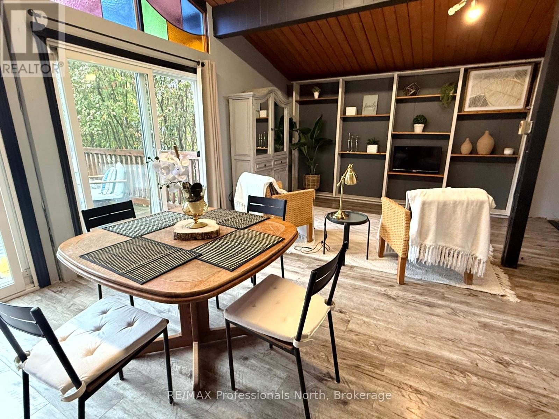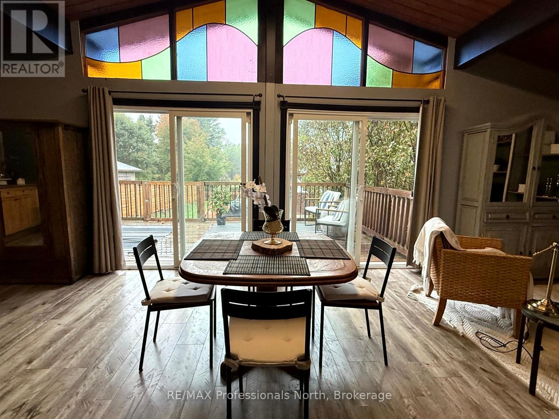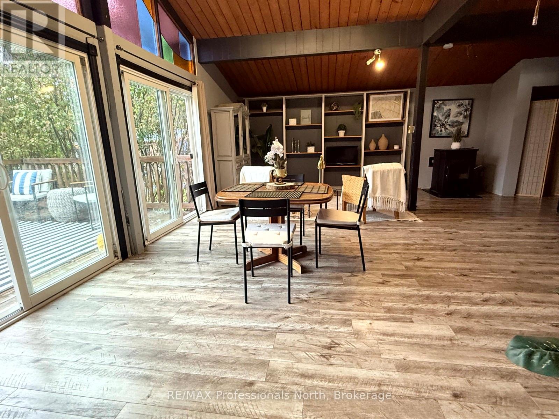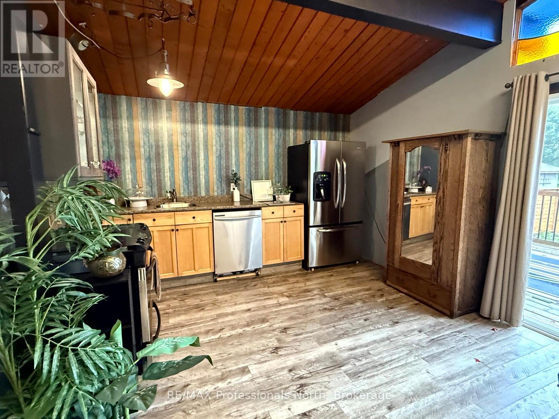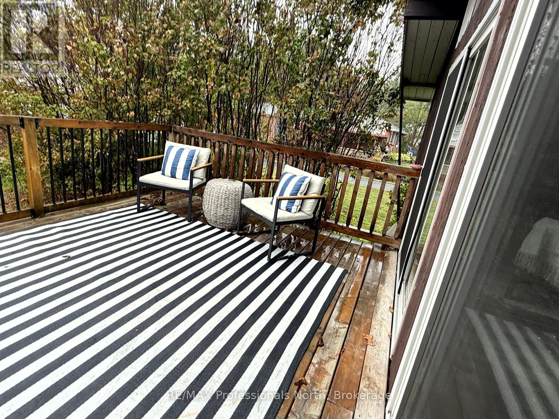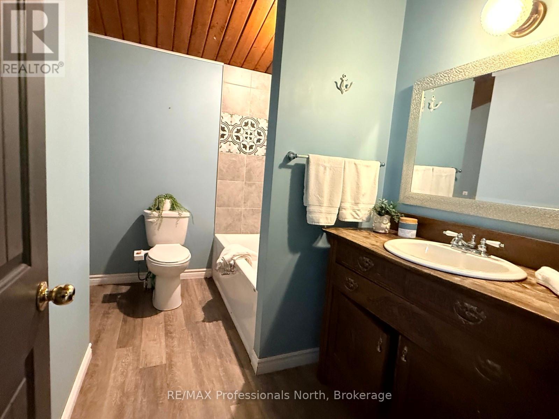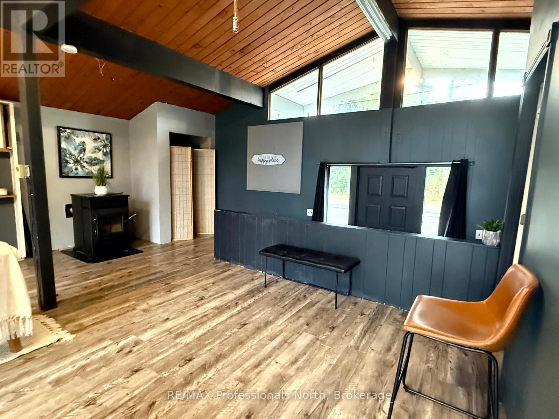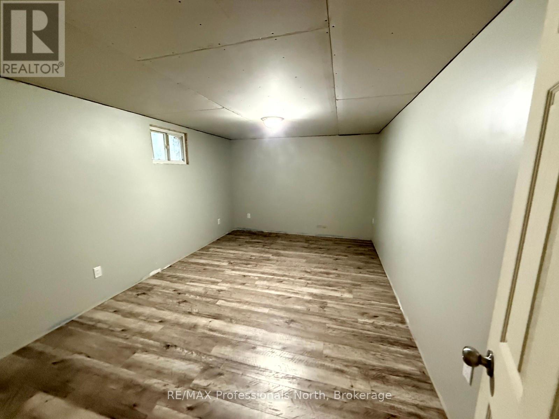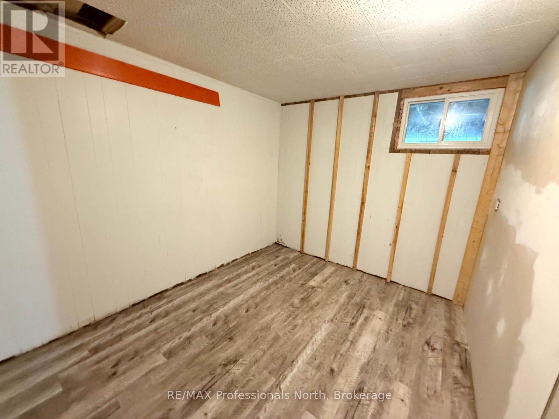2307 Loop Road Highlands East, Ontario K0L 3C0
$260,000
Looking to get into the market, downsize, or add to your investment portfolio? This charming 2-bedroom, 1-bath home in the heart of Wilberforce is the perfect fit. Set on a manageable footprint with low carrying costs, this property offers both comfort and convenience. Inside, you'll find an open-concept layout with soaring 12-foot ceilings, main floor laundry, and a space filled with natural light. Step outside to enjoy your morning coffee or stargaze at night from a potential spacious deck - an ideal spot for relaxing or entertaining. The location couldn't be better. Just across the street from the lake and beach, you can swim, paddle, or cast a line from the public docks. Everyday amenities are only steps away - Foodland, the curling club, arena, and Agnes General Store - giving you the best of cottage country living with small-town convenience. This home has also been a high-income rental property, making it an attractive opportunity for investors. Whether you're buying your first home, scaling down for retirement, or looking for an income-generating property, this is a rare find at an incredible price point. (id:63008)
Property Details
| MLS® Number | X12428309 |
| Property Type | Single Family |
| Community Name | Monmouth |
| ParkingSpaceTotal | 3 |
Building
| BathroomTotal | 1 |
| BedroomsBelowGround | 2 |
| BedroomsTotal | 2 |
| Amenities | Fireplace(s) |
| Appliances | Dishwasher, Stove, Refrigerator |
| ArchitecturalStyle | Raised Bungalow |
| BasementDevelopment | Partially Finished |
| BasementType | Full (partially Finished) |
| ConstructionStyleAttachment | Detached |
| CoolingType | Window Air Conditioner |
| ExteriorFinish | Wood, Brick |
| FireplaceFuel | Pellet |
| FireplacePresent | Yes |
| FireplaceTotal | 1 |
| FireplaceType | Stove |
| FoundationType | Block |
| HeatingType | Other |
| StoriesTotal | 1 |
| SizeInterior | 0 - 699 Sqft |
| Type | House |
| UtilityWater | Sand Point |
Parking
| No Garage |
Land
| AccessType | Year-round Access |
| Acreage | No |
| Sewer | Holding Tank |
| SizeDepth | 75 Ft |
| SizeFrontage | 40 Ft |
| SizeIrregular | 40 X 75 Ft |
| SizeTotalText | 40 X 75 Ft |
| ZoningDescription | Gc2-2 |
Rooms
| Level | Type | Length | Width | Dimensions |
|---|---|---|---|---|
| Basement | Bedroom | 4.6 m | 3.17 m | 4.6 m x 3.17 m |
| Basement | Bedroom 2 | 2.5 m | 2.5 m | 2.5 m x 2.5 m |
| Basement | Recreational, Games Room | 8.66 m | 2.16 m | 8.66 m x 2.16 m |
| Main Level | Living Room | 6.88 m | 5.79 m | 6.88 m x 5.79 m |
| Main Level | Kitchen | 3.78 m | 3.08 m | 3.78 m x 3.08 m |
| Main Level | Bathroom | 2.78 m | 3.5 m | 2.78 m x 3.5 m |
Utilities
| Wireless | Available |
| Electricity Connected | Connected |
https://www.realtor.ca/real-estate/28916330/2307-loop-road-highlands-east-monmouth-monmouth
Cheryl Bolger
Salesperson
83 Maple Avenue
Haliburton, Ontario K0M 1S0
Troy Austen
Salesperson
83 Maple Avenue
Haliburton, Ontario K0M 1S0


