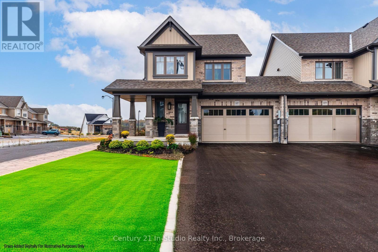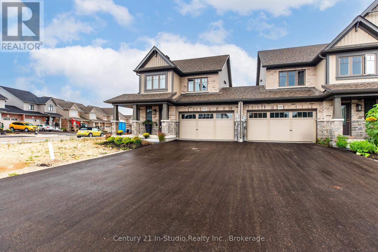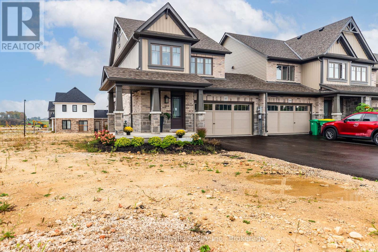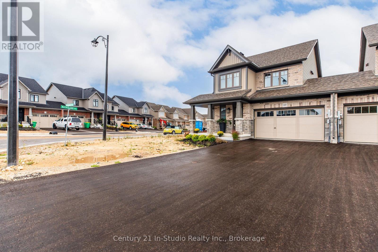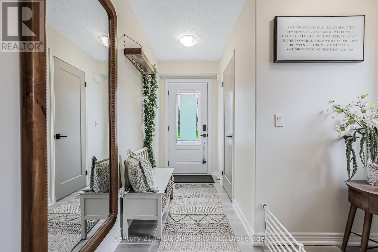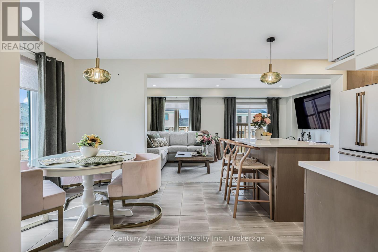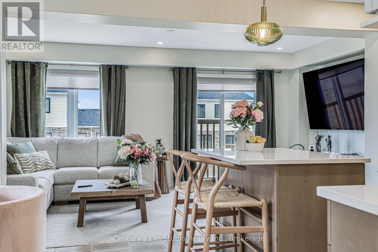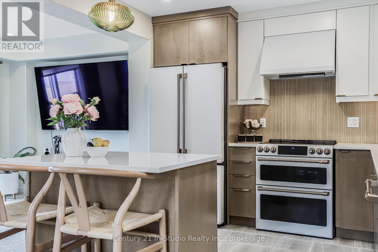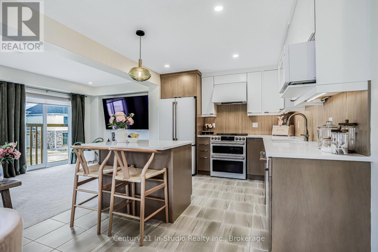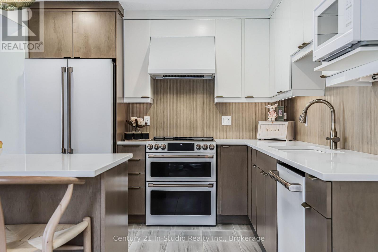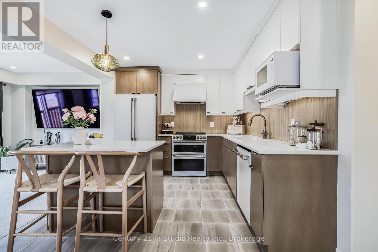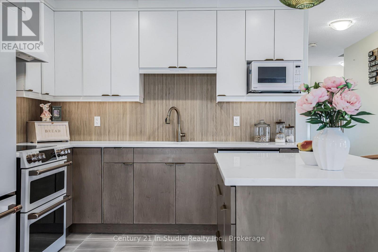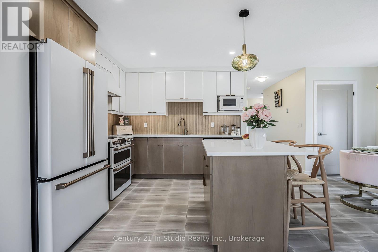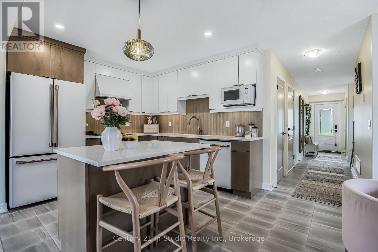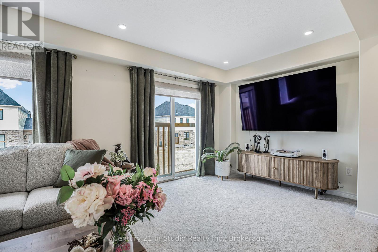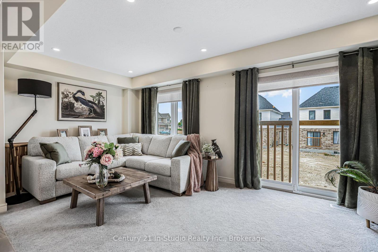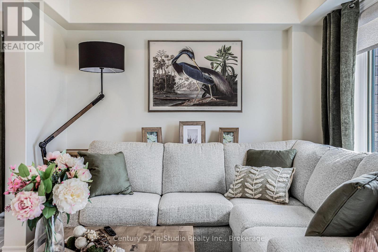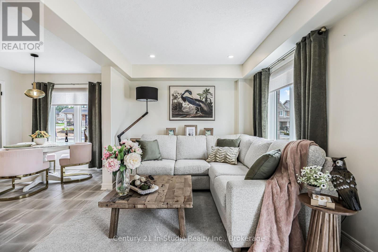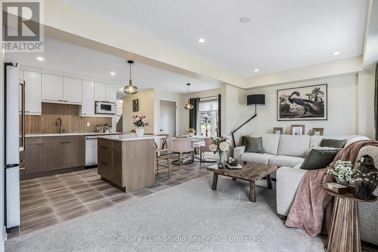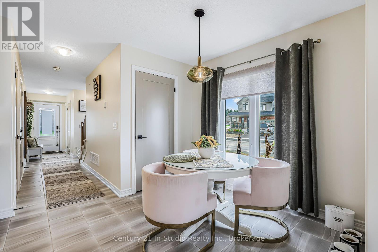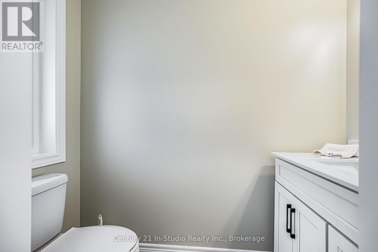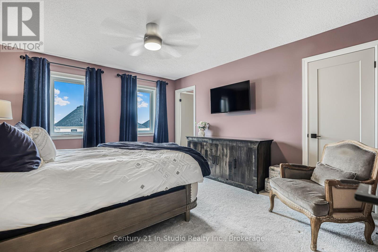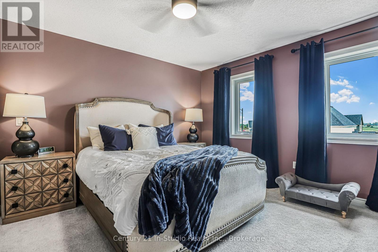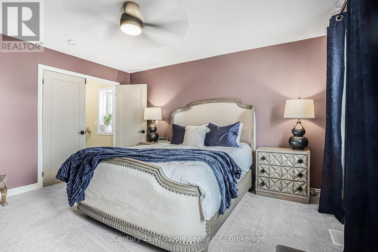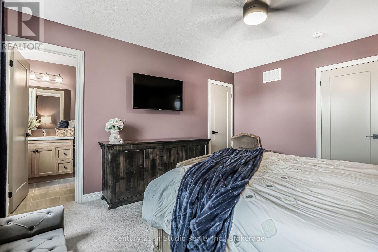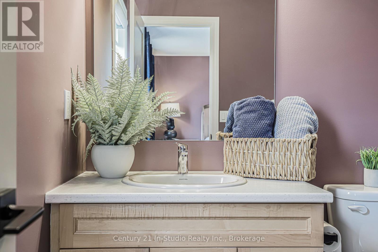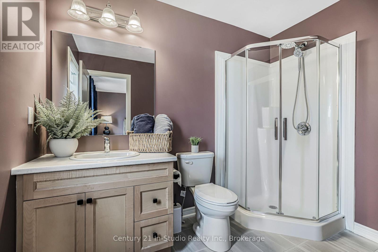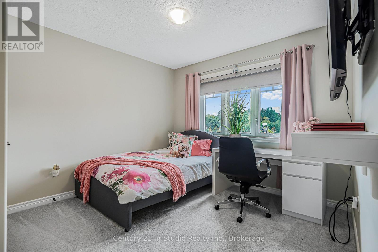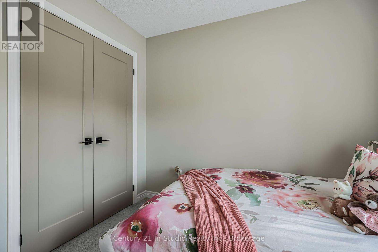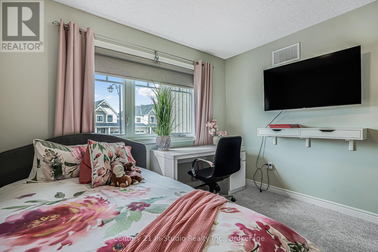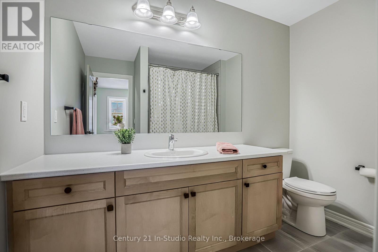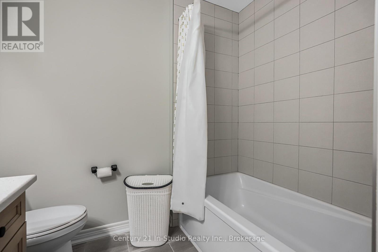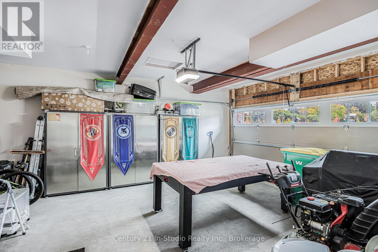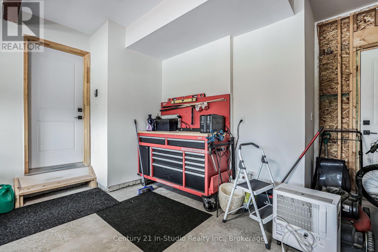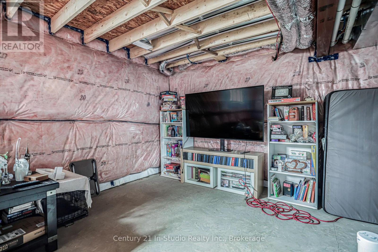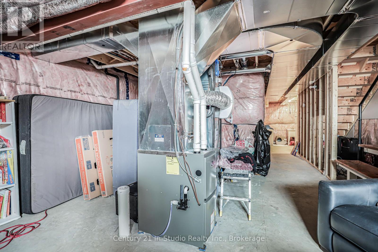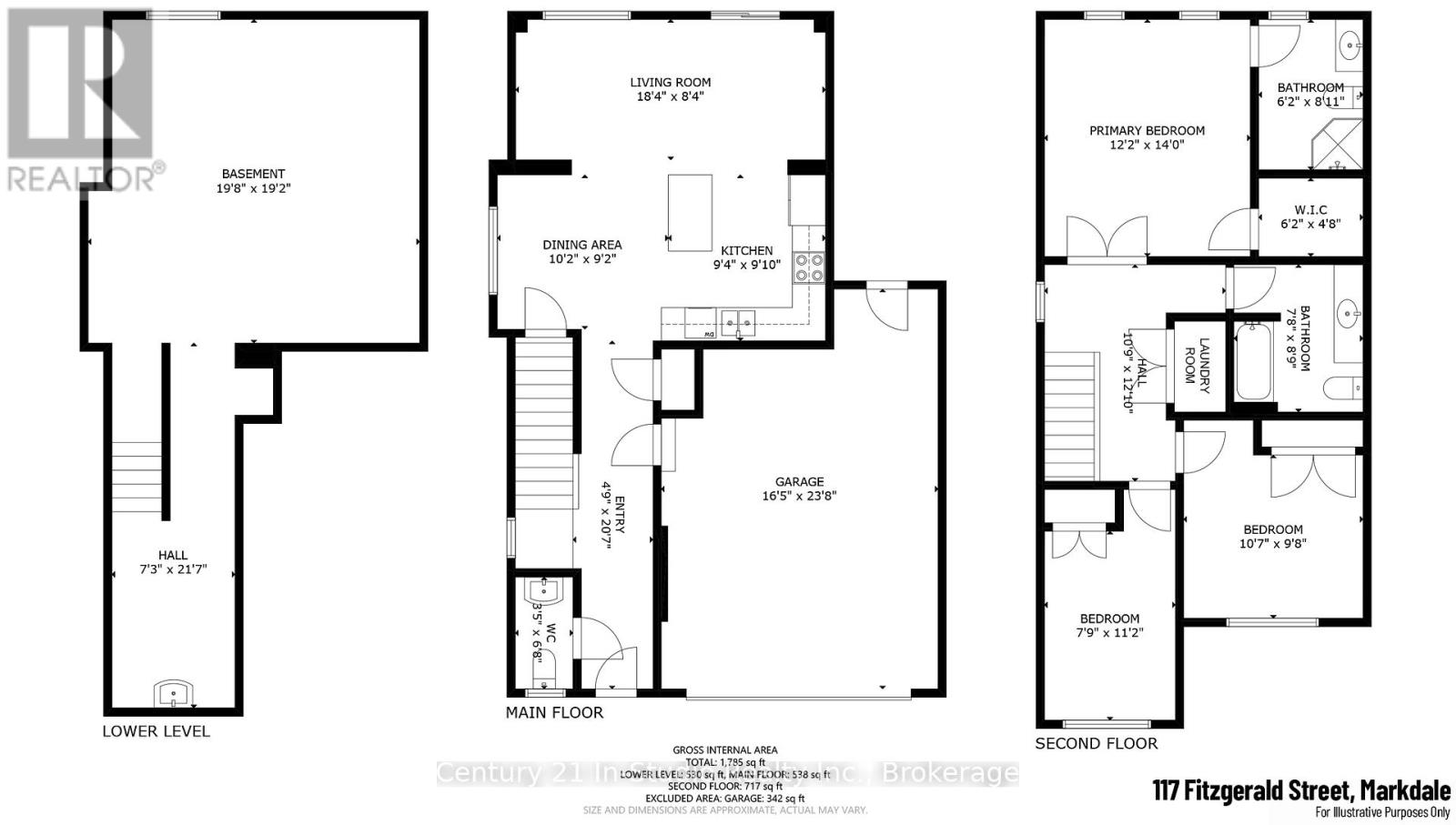117 Fitzgerald Street Grey Highlands, Ontario N0C 1H0
$529,500
Step into this newly-built 2025 Devonleigh townhome in Markdale, complete with many builder upgrades, Tarion warranty, and a landscaping package that includes sod. Whether you're a first-time buyer, a young family, or looking to downsize, this property offers comfort and convenience in a home that is move-in ready! The main floor is bright and welcoming, featuring an open-concept layout with a powder room, interior entry from the garage, and an upgraded kitchen equipped with high-end Cafe appliances and quartz countertops. Upstairs, youll find three spacious bedrooms with large windows that fill the rooms with natural light. The primary suite is complete with a walk-in closet and a private en-suite featuring a walk-in shower and vanity. A second full bathroom serves the additional 2 bedrooms ideal for kids, guests, or a home office setup. The unfinished basement is a blank canvas, ready to become a rec room, home gym, extra storage space, or whatever suits your lifestyle. This Centre Point South community offers modern living with small-town charm. Markdale is a thriving hub in central Grey County, offering shops, parks, a new hospital, a new elementary school, an arena, restaurants, a public library, and more, all in a walkable community. Enjoy easy access to outdoor adventure in the Beaver Valley region, including hiking, waterfalls, fishing, golfing, and skiing at Blue Mountain and Beaver Valley Ski Club.Discover the perfect place to call home & schedule a showing today! (id:63008)
Property Details
| MLS® Number | X12428467 |
| Property Type | Single Family |
| Community Name | Grey Highlands |
| AmenitiesNearBy | Golf Nearby, Park, Schools |
| CommunityFeatures | Community Centre |
| EquipmentType | Water Heater |
| Features | Conservation/green Belt |
| ParkingSpaceTotal | 3 |
| RentalEquipmentType | Water Heater |
| Structure | Porch |
Building
| BathroomTotal | 3 |
| BedroomsAboveGround | 3 |
| BedroomsTotal | 3 |
| Appliances | Water Softener, Dishwasher, Dryer, Microwave, Oven, Stove, Washer, Refrigerator |
| BasementDevelopment | Unfinished |
| BasementType | Full (unfinished) |
| ConstructionStyleAttachment | Attached |
| CoolingType | Central Air Conditioning |
| ExteriorFinish | Brick, Vinyl Siding |
| FoundationType | Poured Concrete |
| HalfBathTotal | 1 |
| HeatingFuel | Natural Gas |
| HeatingType | Forced Air |
| StoriesTotal | 2 |
| SizeInterior | 1500 - 2000 Sqft |
| Type | Row / Townhouse |
| UtilityWater | Municipal Water |
Parking
| Attached Garage | |
| Garage |
Land
| Acreage | No |
| LandAmenities | Golf Nearby, Park, Schools |
| LandscapeFeatures | Landscaped |
| Sewer | Sanitary Sewer |
| SizeDepth | 111 Ft ,6 In |
| SizeFrontage | 30 Ft ,8 In |
| SizeIrregular | 30.7 X 111.5 Ft |
| SizeTotalText | 30.7 X 111.5 Ft |
Rooms
| Level | Type | Length | Width | Dimensions |
|---|---|---|---|---|
| Second Level | Primary Bedroom | 3.71 m | 4.27 m | 3.71 m x 4.27 m |
| Second Level | Bedroom | 2.36 m | 3.4 m | 2.36 m x 3.4 m |
| Second Level | Bedroom | 3.23 m | 2.95 m | 3.23 m x 2.95 m |
| Second Level | Bathroom | 1.88 m | 2.72 m | 1.88 m x 2.72 m |
| Second Level | Bathroom | 2.34 m | 2.82 m | 2.34 m x 2.82 m |
| Basement | Recreational, Games Room | 5.99 m | 5.84 m | 5.99 m x 5.84 m |
| Main Level | Living Room | 5.59 m | 2.54 m | 5.59 m x 2.54 m |
| Main Level | Dining Room | 3.1 m | 2.79 m | 3.1 m x 2.79 m |
| Main Level | Kitchen | 2.84 m | 3 m | 2.84 m x 3 m |
| Main Level | Foyer | 1.45 m | 6.27 m | 1.45 m x 6.27 m |
| Main Level | Bathroom | 2.67 m | 1.04 m | 2.67 m x 1.04 m |
Utilities
| Cable | Available |
| Electricity | Installed |
| Sewer | Installed |
https://www.realtor.ca/real-estate/28916664/117-fitzgerald-street-grey-highlands-grey-highlands
Susan Moffat
Salesperson
14 Main Street West
Markdale, Ontario N0H 1H0

