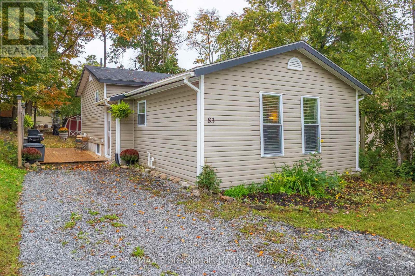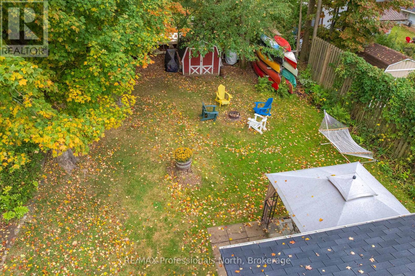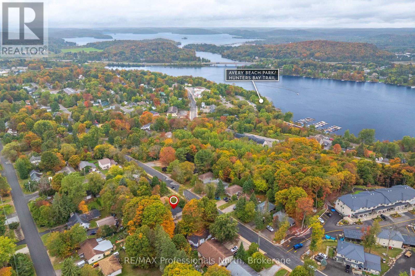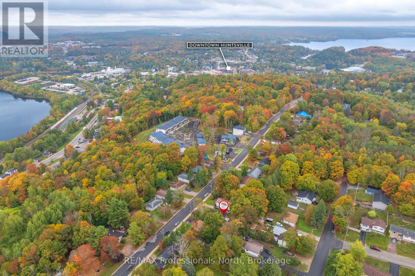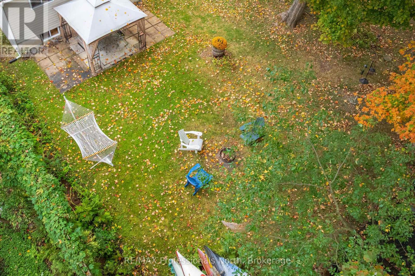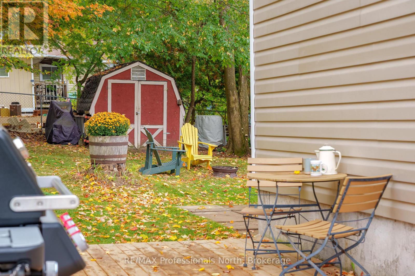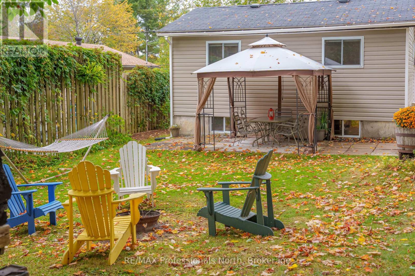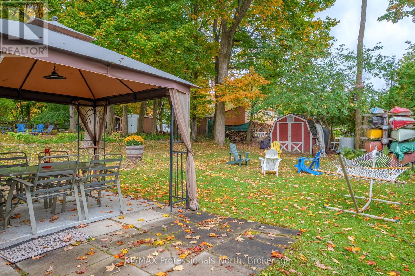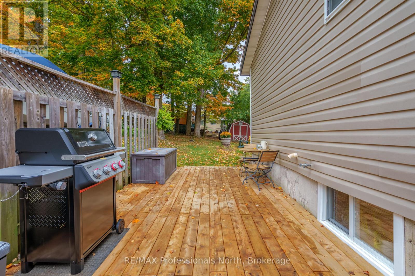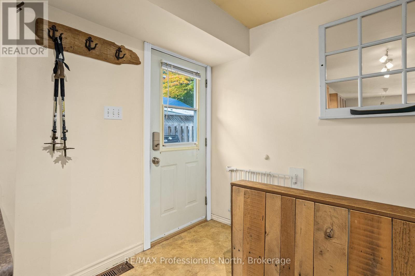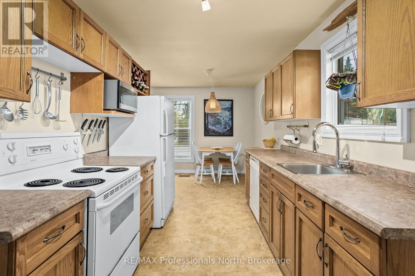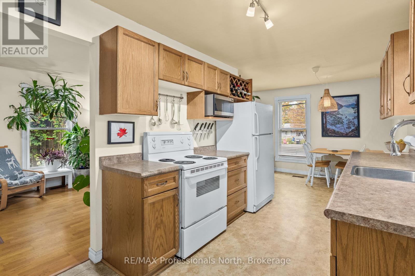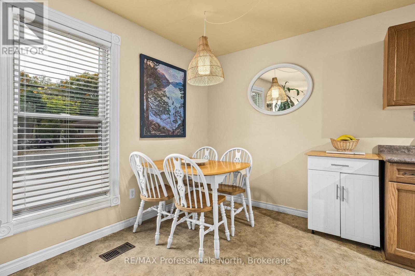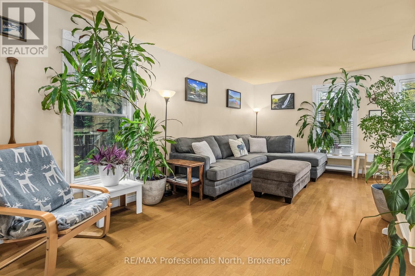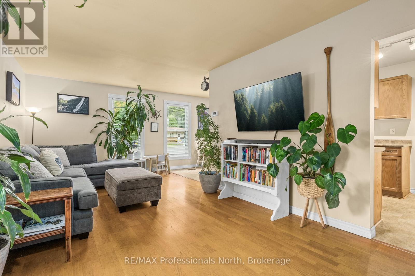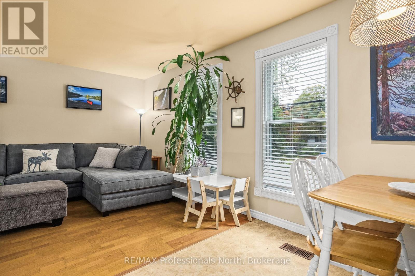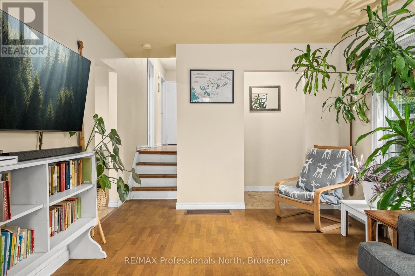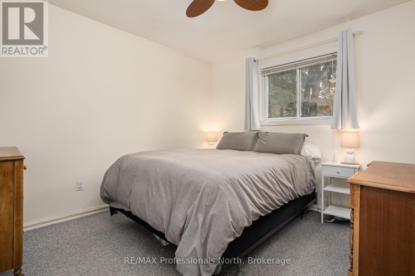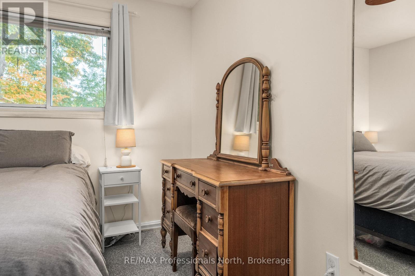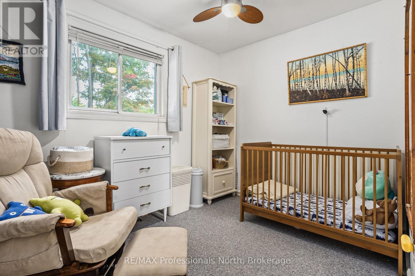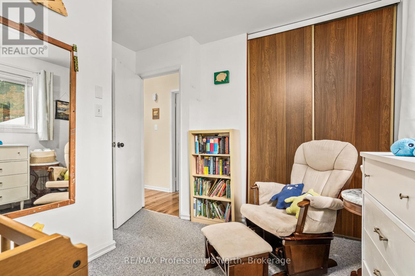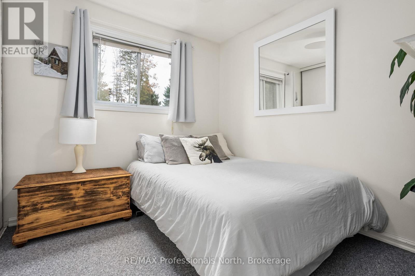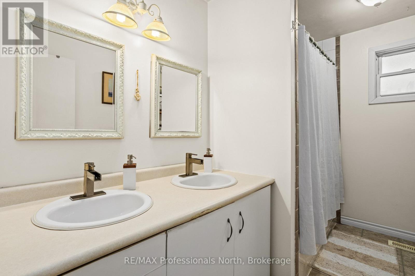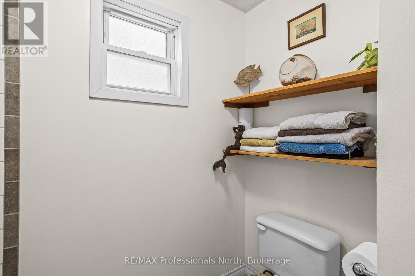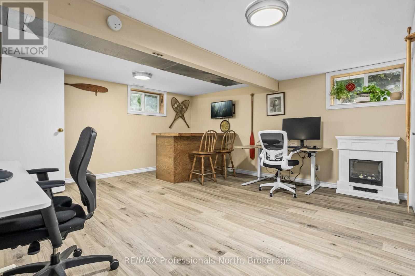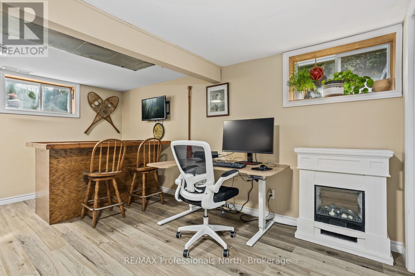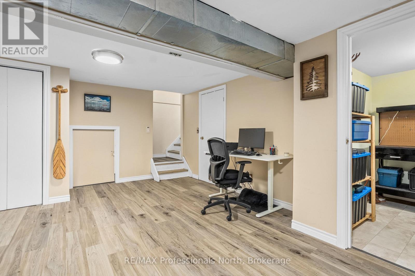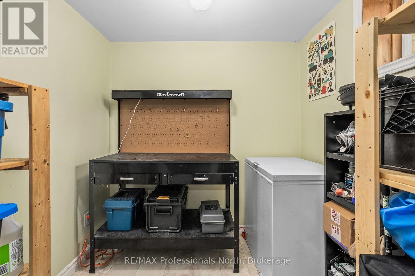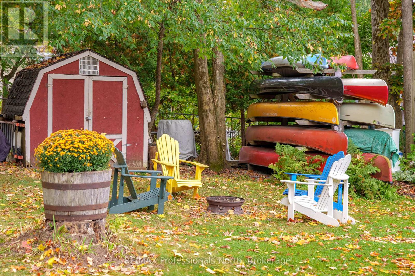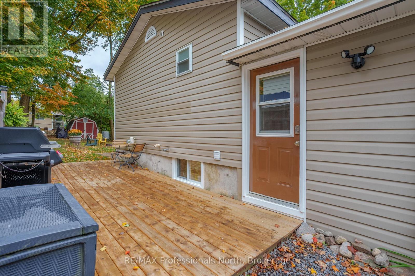83 Florence Street W Huntsville, Ontario P1H 1V5
$574,900
Clean and cute 3 bedroom home in the heart of Huntsville with huge, level rear yard that's great for Kids, Adults, and Pets alike! This wonderful home has been very well maintained over the years and would make a great starter, or even retirement home. Featuring 3 bedrooms with ample closet space, 2 baths, full municipal services, an efficient natural gas furnace, and a bright and cheerful decor, this home could be just the perfect place for you to move on from renting and into home ownership. Walking distance to parks, shopping, schools, and a short stroll to Avery Beach, make this tidy package is hard to beat. Dare to compare! (id:63008)
Property Details
| MLS® Number | X12428504 |
| Property Type | Single Family |
| Community Name | Chaffey |
| AmenitiesNearBy | Park, Schools |
| EquipmentType | Water Heater |
| Features | Level Lot |
| ParkingSpaceTotal | 3 |
| RentalEquipmentType | Water Heater |
| Structure | Patio(s), Shed |
Building
| BathroomTotal | 2 |
| BedroomsAboveGround | 3 |
| BedroomsTotal | 3 |
| Age | 31 To 50 Years |
| Appliances | Water Meter, Dishwasher, Dryer, Stove, Washer, Refrigerator |
| BasementDevelopment | Finished |
| BasementType | Partial (finished) |
| ConstructionStyleAttachment | Detached |
| ConstructionStyleSplitLevel | Backsplit |
| ExteriorFinish | Vinyl Siding |
| FoundationType | Concrete |
| HalfBathTotal | 1 |
| HeatingFuel | Natural Gas |
| HeatingType | Forced Air |
| SizeInterior | 700 - 1100 Sqft |
| Type | House |
| UtilityWater | Municipal Water |
Parking
| No Garage |
Land
| Acreage | No |
| LandAmenities | Park, Schools |
| Sewer | Sanitary Sewer |
| SizeDepth | 131 Ft ,6 In |
| SizeFrontage | 50 Ft |
| SizeIrregular | 50 X 131.5 Ft |
| SizeTotalText | 50 X 131.5 Ft|under 1/2 Acre |
| ZoningDescription | Ur1: Urban Residential Low |
Rooms
| Level | Type | Length | Width | Dimensions |
|---|---|---|---|---|
| Second Level | Bathroom | 3.09 m | 2.34 m | 3.09 m x 2.34 m |
| Second Level | Bedroom | 3.18 m | 3.16 m | 3.18 m x 3.16 m |
| Second Level | Bedroom 2 | 2.89 m | 2.6 m | 2.89 m x 2.6 m |
| Second Level | Primary Bedroom | 3.1 m | 3.42 m | 3.1 m x 3.42 m |
| Basement | Bathroom | 1.78 m | 3.45 m | 1.78 m x 3.45 m |
| Basement | Recreational, Games Room | 4.75 m | 5.67 m | 4.75 m x 5.67 m |
| Basement | Utility Room | 2.26 m | 2.11 m | 2.26 m x 2.11 m |
| Main Level | Dining Room | 2.62 m | 2.43 m | 2.62 m x 2.43 m |
| Main Level | Kitchen | 3.09 m | 4.75 m | 3.09 m x 4.75 m |
| Main Level | Living Room | 3.28 m | 6.46 m | 3.28 m x 6.46 m |
Utilities
| Cable | Installed |
| Electricity | Installed |
| Sewer | Installed |
https://www.realtor.ca/real-estate/28916668/83-florence-street-w-huntsville-chaffey-chaffey
Dan Pinckard
Broker
5 Brunel Rd
Huntsville, Ontario P1H 2A8

