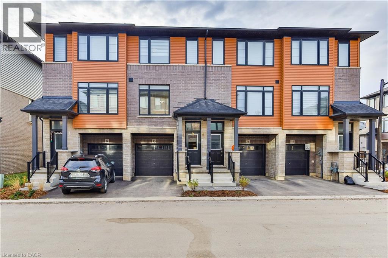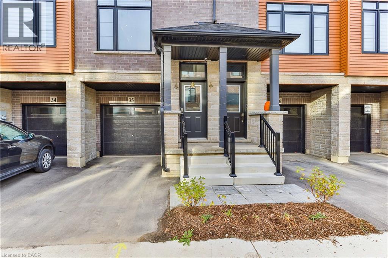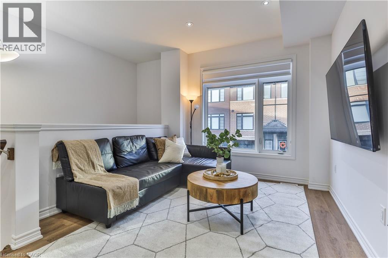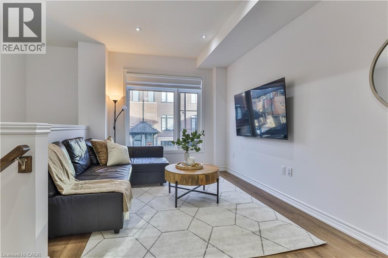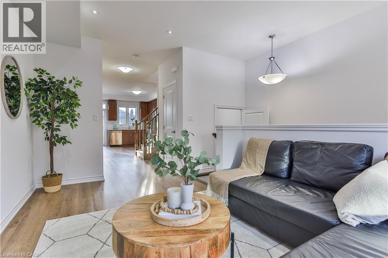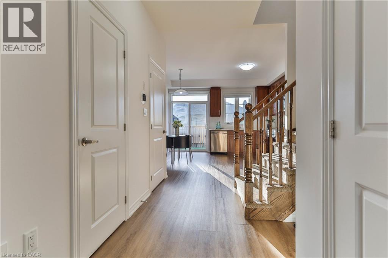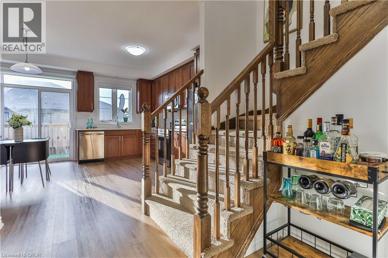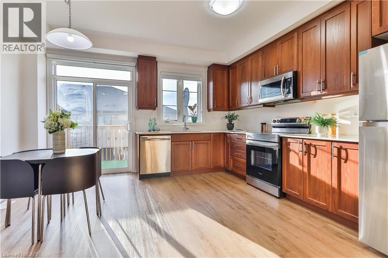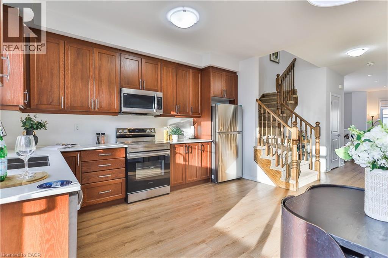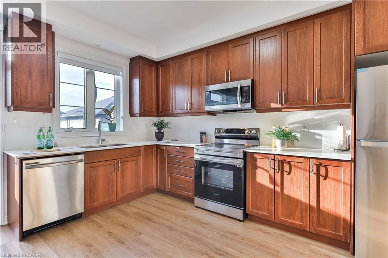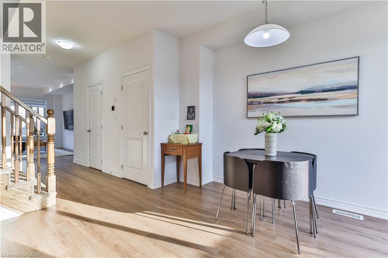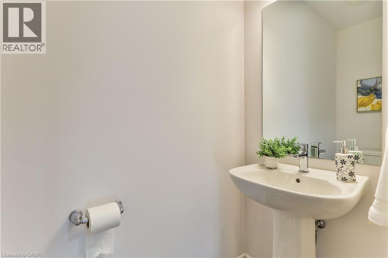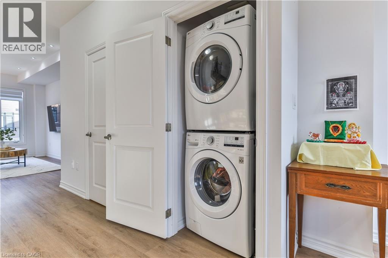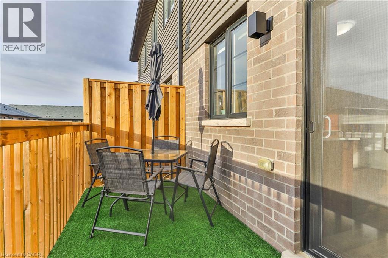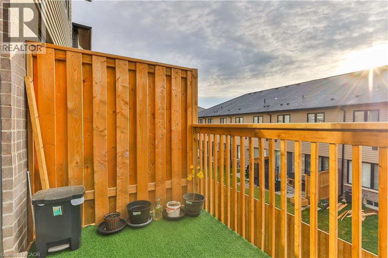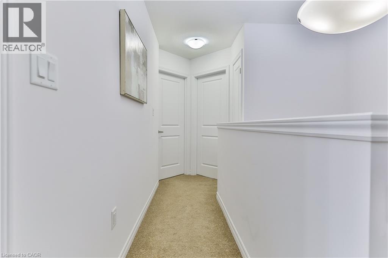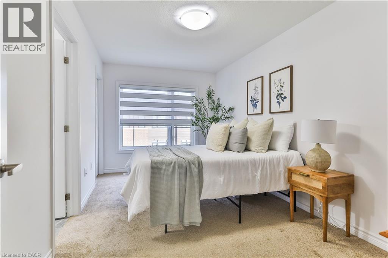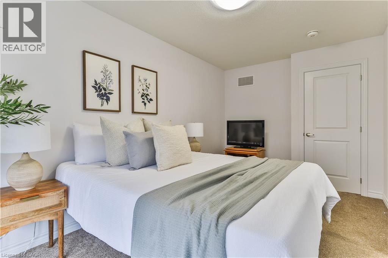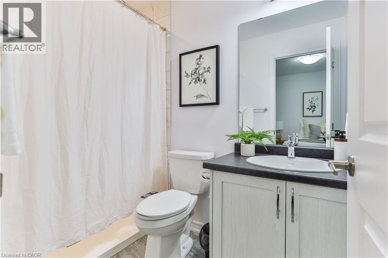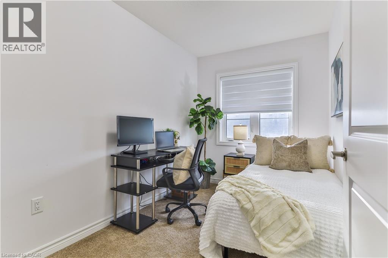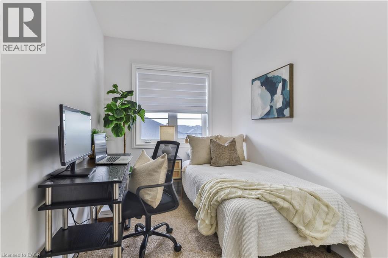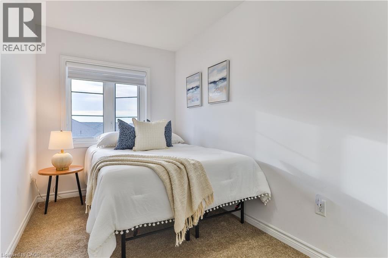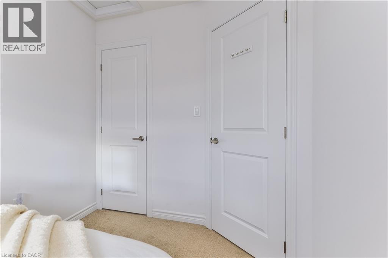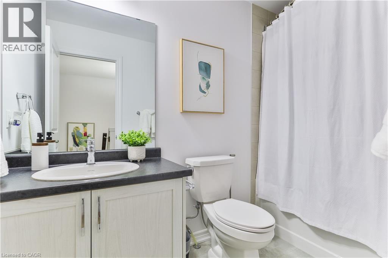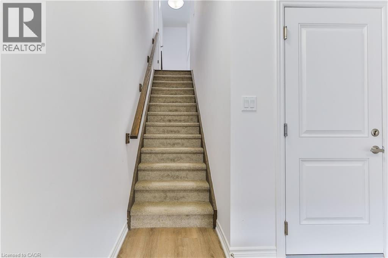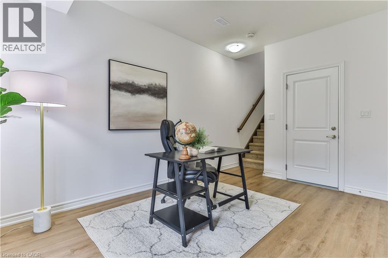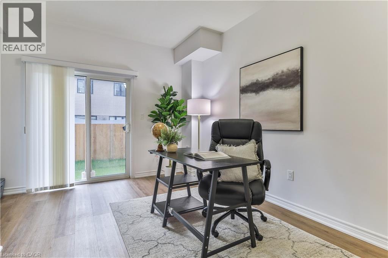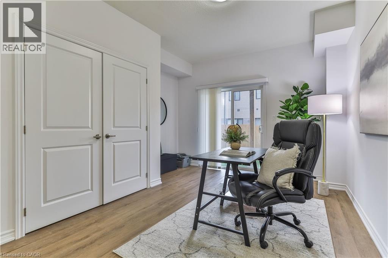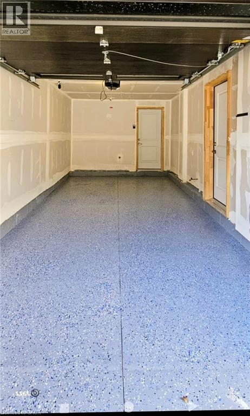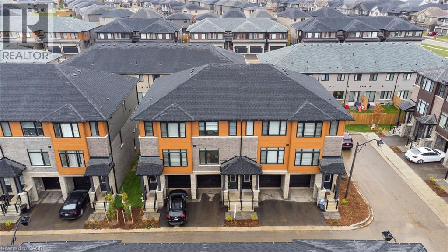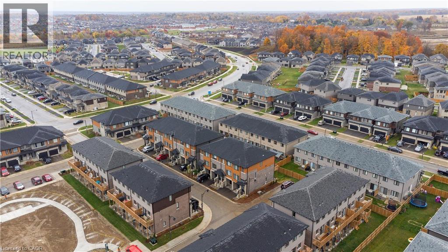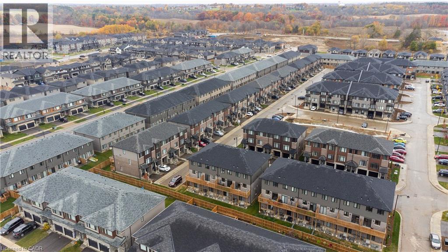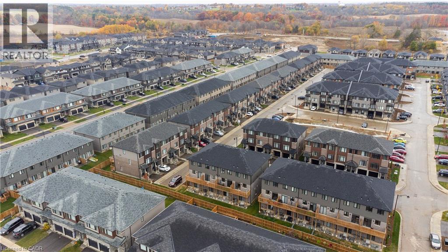461 Blackburn Drive Unit# 35 Brantford, Ontario N3T 0W9
$575,000Maintenance,
$69 Monthly
Maintenance,
$69 MonthlySpectacular 3+Den Freehold Townhouse in the heart of West Brant! Offering 1,507 sq. ft. with 2.5 baths, this home features a bright open layout with 9-ft ceilings, laminate floors, upgraded kitchen with quartz counters & stainless steel appliances, main-level laundry, and a versatile ground-level den with garage entry. The garage boasts a brand-new epoxy floor & EV charger. Enjoy a private patio, spacious primary with walk-in & ensuite, plus energy-efficient upgrades including heat pump, tankless water heater & high-efficiency furnace. Ideally located close to schools, parks, trails, shopping, and all amenities in this fast-growing community. (id:63008)
Property Details
| MLS® Number | 40773787 |
| Property Type | Single Family |
| AmenitiesNearBy | Park, Public Transit, Schools |
| Features | Balcony, Paved Driveway |
| ParkingSpaceTotal | 2 |
Building
| BathroomTotal | 3 |
| BedroomsAboveGround | 3 |
| BedroomsBelowGround | 1 |
| BedroomsTotal | 4 |
| Appliances | Dishwasher, Dryer, Refrigerator, Stove, Water Softener, Water Purifier, Washer, Range - Gas |
| ArchitecturalStyle | 3 Level |
| BasementType | None |
| ConstructedDate | 2023 |
| ConstructionStyleAttachment | Attached |
| CoolingType | Central Air Conditioning |
| ExteriorFinish | Brick, Stone |
| FoundationType | Poured Concrete |
| HalfBathTotal | 1 |
| HeatingFuel | Natural Gas |
| HeatingType | Forced Air |
| StoriesTotal | 3 |
| SizeInterior | 1507 Sqft |
| Type | Row / Townhouse |
| UtilityWater | Municipal Water |
Parking
| Attached Garage |
Land
| Acreage | No |
| LandAmenities | Park, Public Transit, Schools |
| Sewer | Municipal Sewage System |
| SizeDepth | 75 Ft |
| SizeFrontage | 15 Ft |
| SizeTotalText | Under 1/2 Acre |
| ZoningDescription | H-r4a-61 |
Rooms
| Level | Type | Length | Width | Dimensions |
|---|---|---|---|---|
| Second Level | 2pc Bathroom | Measurements not available | ||
| Second Level | Breakfast | 6'9'' x 12'4'' | ||
| Second Level | Kitchen | 7'6'' x 13'10'' | ||
| Second Level | Great Room | 14'4'' x 16'6'' | ||
| Third Level | 3pc Bathroom | Measurements not available | ||
| Third Level | 4pc Bathroom | Measurements not available | ||
| Third Level | Bedroom | 7'0'' x 12'2'' | ||
| Third Level | Bedroom | 6'11'' x 11'10'' | ||
| Third Level | Primary Bedroom | 9'0'' x 15'8'' | ||
| Basement | Bedroom | 14'4'' x 14'9'' |
https://www.realtor.ca/real-estate/28914627/461-blackburn-drive-unit-35-brantford
Gunjan Anandjiwala
Broker
720 Westmount Rd.
Kitchener, Ontario N2E 2M6

