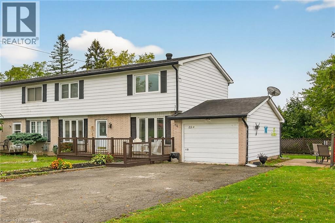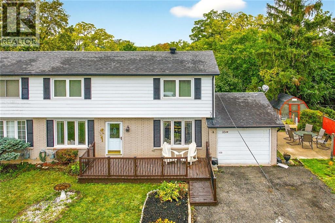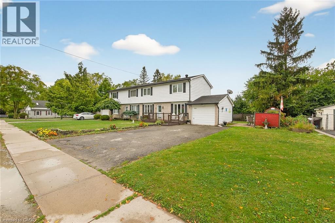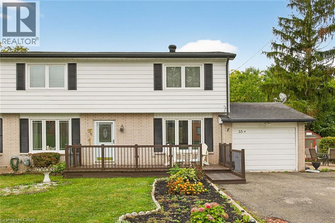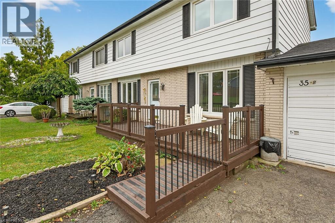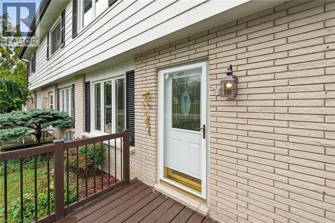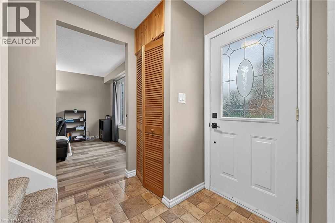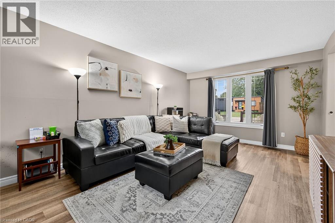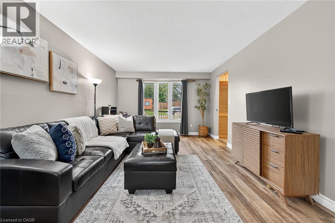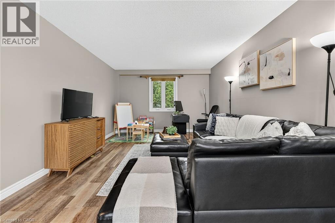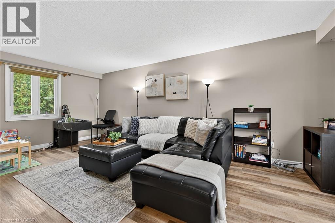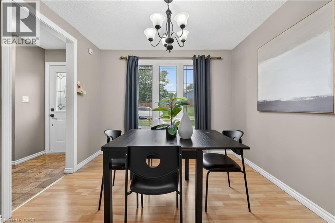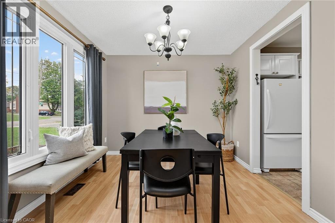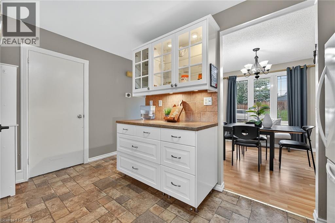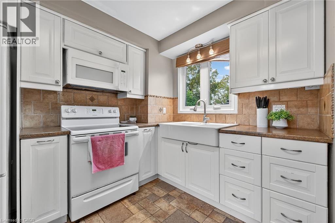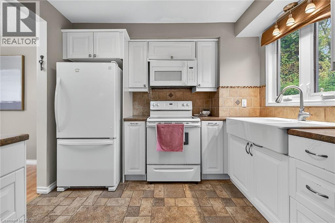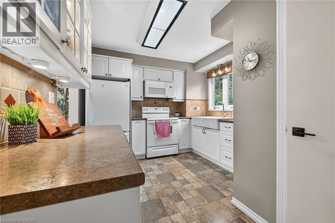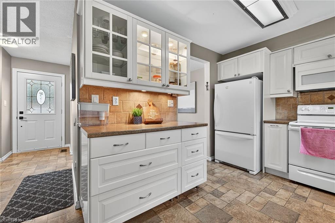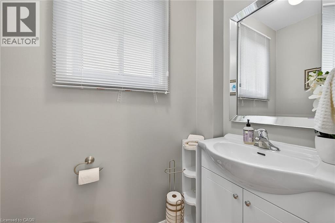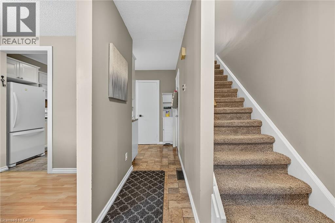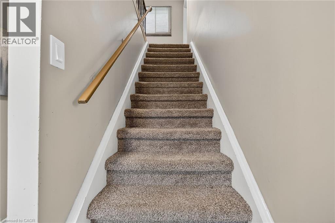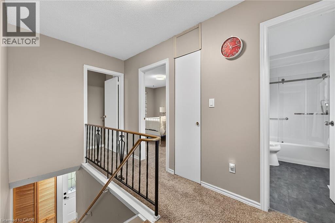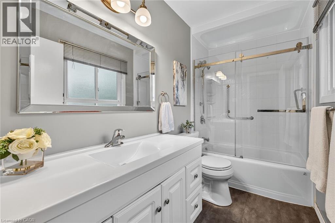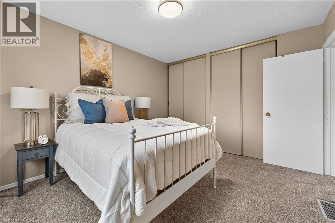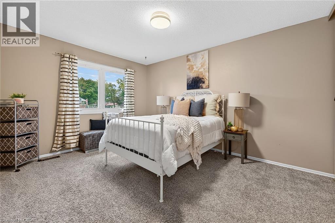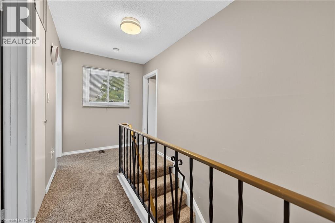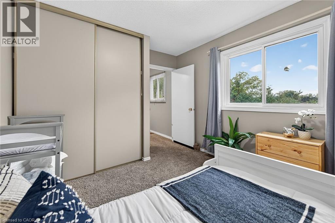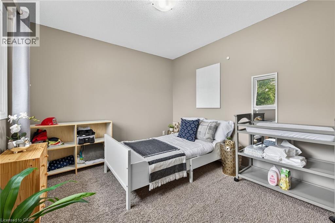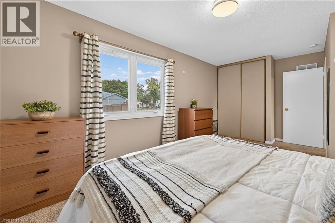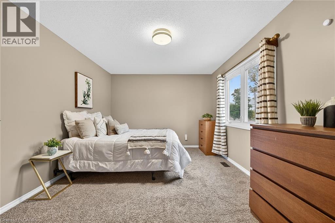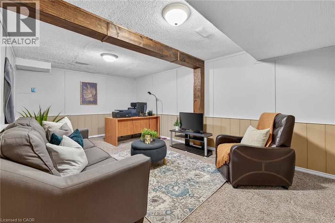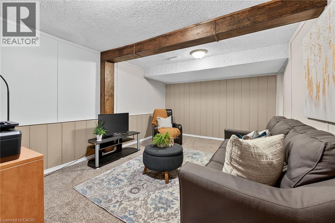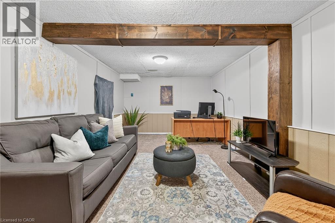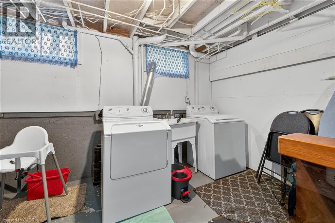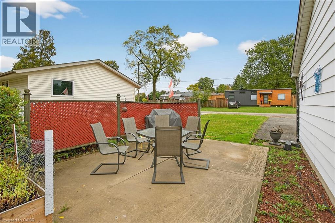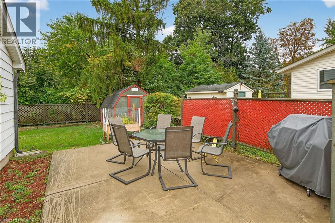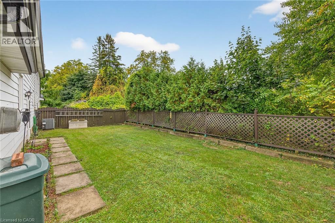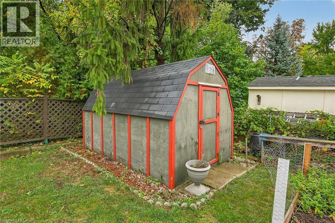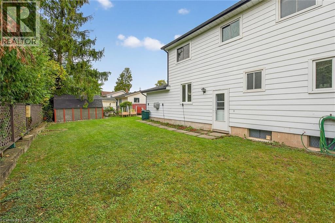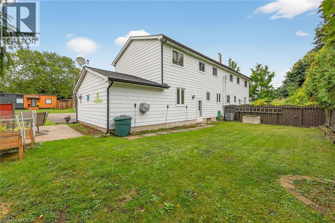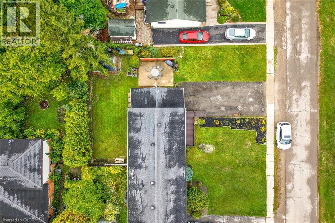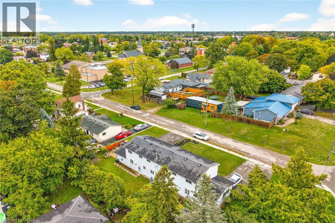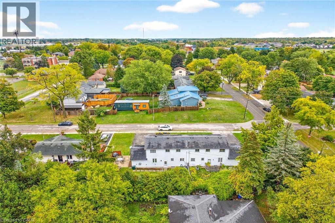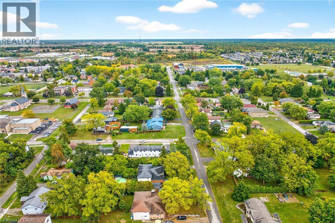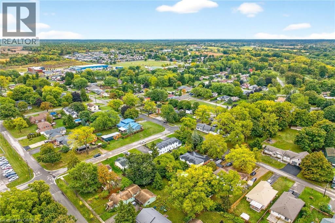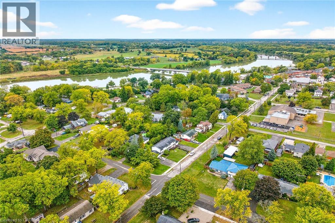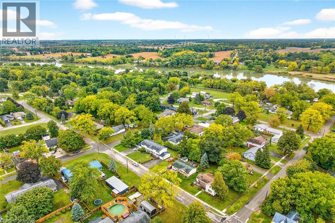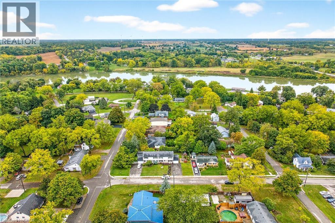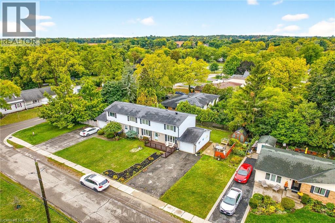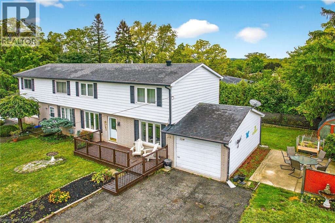35b Seneca Street S Cayuga, Ontario N0A 1E0
$549,900
Discover this “Fabulous Freehold” semi-detached home located in Cayuga’s preferred southwest quadrant offering close proximity to schools, churches, new arena/walking track complex, downtown shops, eateries/bistros, children play parks & Grand River amenities inc covered pavilion & public boat launch just minutes away. Relaxing 30 minute commute to Hamilton, Brantford & Hwy 403 with Lake Erie 20 minute drive southwest. This well maintained 2 storey dwelling is positioned handsomely on 66.20ft x 82.50ft serviced lot highlighted with 7ft x 18ft freshly painted street facing deck providing entry to 1,320sf of tastefully appointed, ultra functional living space, 660sf partially finished basement & 260sf single car garage. Inviting front foyer leads to comfortable living room - continues to south side dining room segueing to stylish kitchen sporting modern white cabinetry & tile back-splash - completed with convenient 2pc bath & entry to rear foyer incs walk-out to uncomplicated rear yard & private north side yard enjoying 14ft x 18ft concrete entertainment patio & versatile garden shed. Spacious primary bedroom highlights upper level ftrs roomy hallway accessing huge 2nd bedroom - ideal for guests, 3rd bedroom & 4pc main bath - updated by Bath-fitters enhanced with new glass shower doors. Hi/dry basement level features large family room accented with rustic wainscoting & tucked away storage room leads to adjacent multi-purpose room incorporating storage/utility area & laundry station. Notable extras - all appliances, laminate main level flooring, quality lower & upper level carpeting, n/g furnace, AC, water heater-2019, NEST thermostat, vinyl windows & paved double driveway. Attractive & Affordable - an unbeatable combination! (id:63008)
Property Details
| MLS® Number | 40769174 |
| Property Type | Single Family |
| AmenitiesNearBy | Park, Place Of Worship, Playground, Schools, Shopping |
| CommunicationType | High Speed Internet |
| CommunityFeatures | Quiet Area, Community Centre, School Bus |
| EquipmentType | None |
| Features | Paved Driveway |
| ParkingSpaceTotal | 6 |
| RentalEquipmentType | None |
| Structure | Shed, Porch |
Building
| BathroomTotal | 2 |
| BedroomsAboveGround | 3 |
| BedroomsTotal | 3 |
| Appliances | Dryer, Refrigerator, Stove, Washer, Microwave Built-in |
| ArchitecturalStyle | 2 Level |
| BasementDevelopment | Partially Finished |
| BasementType | Full (partially Finished) |
| ConstructedDate | 1977 |
| ConstructionStyleAttachment | Semi-detached |
| CoolingType | Central Air Conditioning |
| ExteriorFinish | Aluminum Siding, Brick |
| FoundationType | Poured Concrete |
| HalfBathTotal | 1 |
| HeatingFuel | Natural Gas |
| HeatingType | Forced Air |
| StoriesTotal | 2 |
| SizeInterior | 1320 Sqft |
| Type | House |
| UtilityWater | Municipal Water |
Parking
| Attached Garage |
Land
| AccessType | Road Access |
| Acreage | No |
| LandAmenities | Park, Place Of Worship, Playground, Schools, Shopping |
| Sewer | Municipal Sewage System |
| SizeDepth | 82 Ft |
| SizeFrontage | 66 Ft |
| SizeIrregular | 0.13 |
| SizeTotal | 0.13 Ac|under 1/2 Acre |
| SizeTotalText | 0.13 Ac|under 1/2 Acre |
| ZoningDescription | R2 |
Rooms
| Level | Type | Length | Width | Dimensions |
|---|---|---|---|---|
| Second Level | Foyer | 12'9'' x 6'4'' | ||
| Second Level | 4pc Bathroom | 9'5'' x 4'10'' | ||
| Second Level | Primary Bedroom | 18'7'' x 11'0'' | ||
| Second Level | Bedroom | 10'8'' x 14'0'' | ||
| Second Level | Bedroom | 11'11'' x 10'1'' | ||
| Basement | Utility Room | 9'8'' x 6'8'' | ||
| Basement | Family Room | 19'4'' x 11'5'' | ||
| Basement | Storage | 3'2'' x 6'8'' | ||
| Basement | Laundry Room | 7'5'' x 7'1'' | ||
| Basement | Other | 17'6'' x 10'3'' | ||
| Main Level | Foyer | 7'1'' x 6'10'' | ||
| Main Level | Foyer | 7'1'' x 3'3'' | ||
| Main Level | 2pc Bathroom | 3'5'' x 5'4'' | ||
| Main Level | Living Room | 11'10'' x 20'1'' | ||
| Main Level | Kitchen | 10'1'' x 13'8'' | ||
| Main Level | Dining Room | 10'2'' x 9'10'' |
Utilities
| Cable | Available |
| Electricity | Available |
| Natural Gas | Available |
https://www.realtor.ca/real-estate/28916411/35b-seneca-street-s-cayuga
Peter R. Hogeterp
Salesperson
325 Winterberry Dr Unit 4b
Stoney Creek, Ontario L8J 0B6

