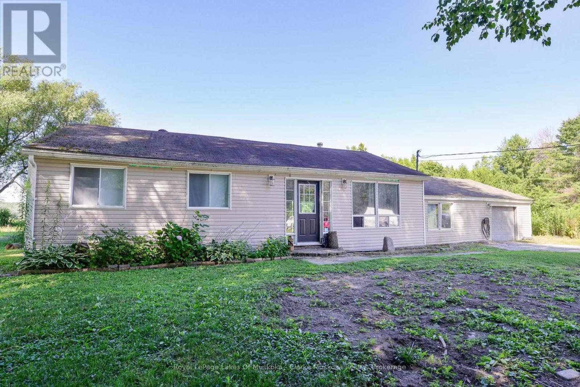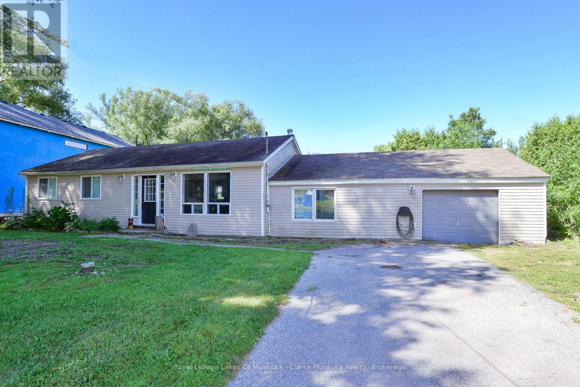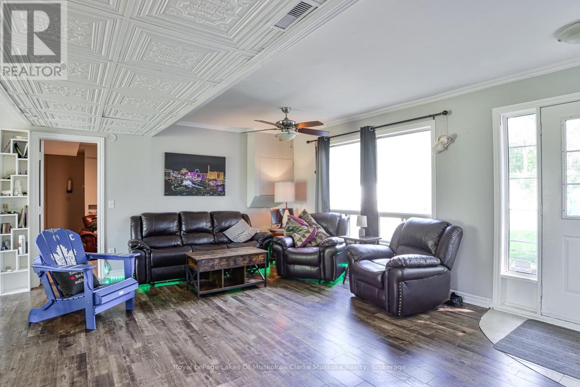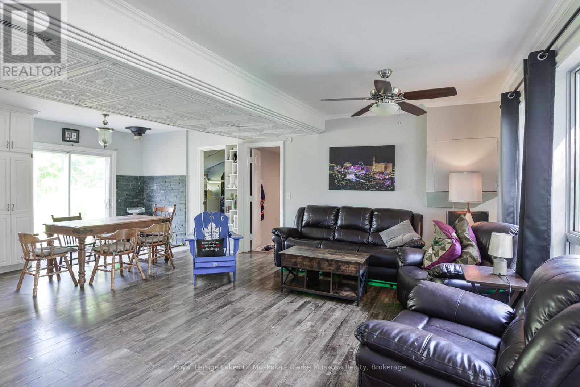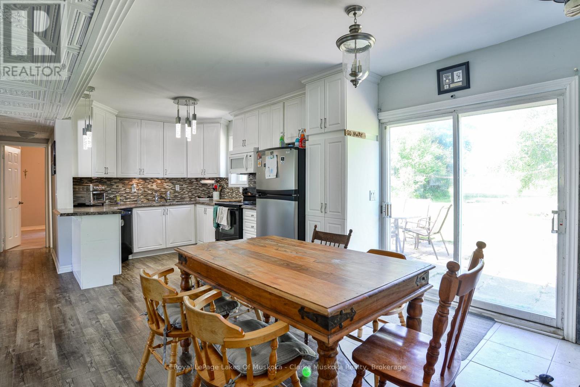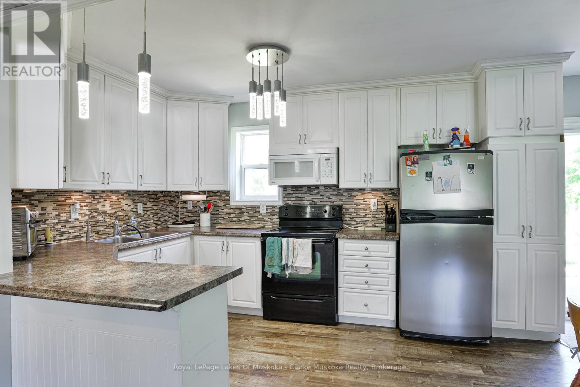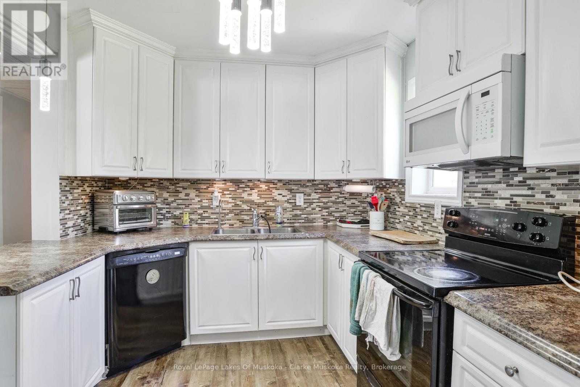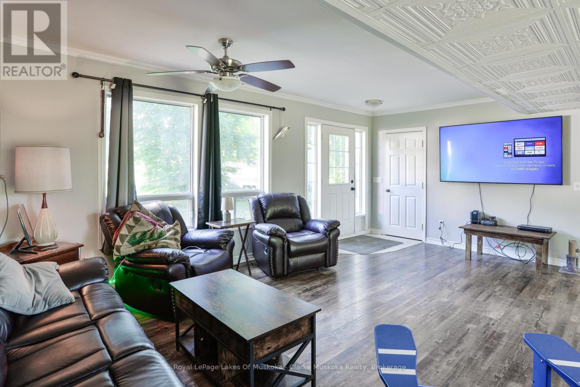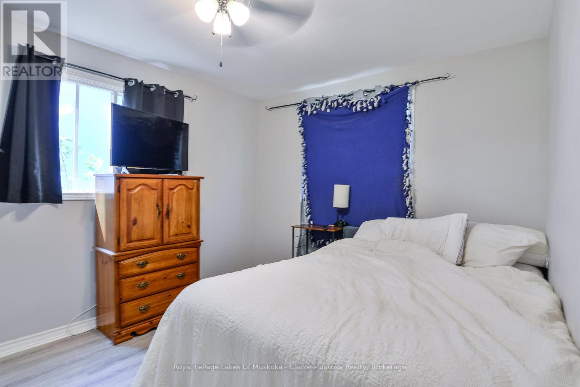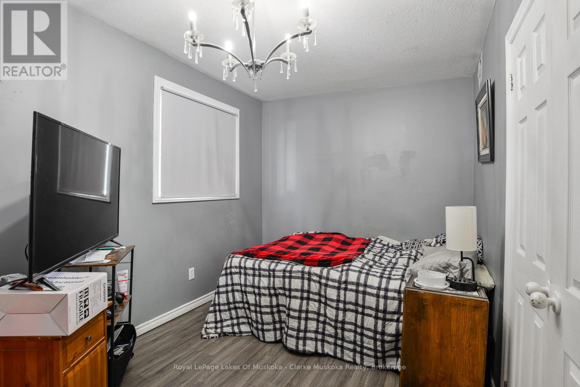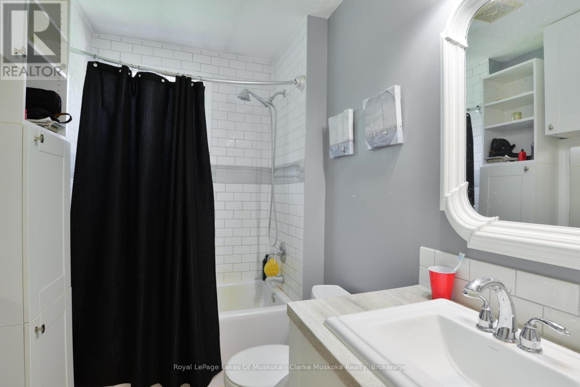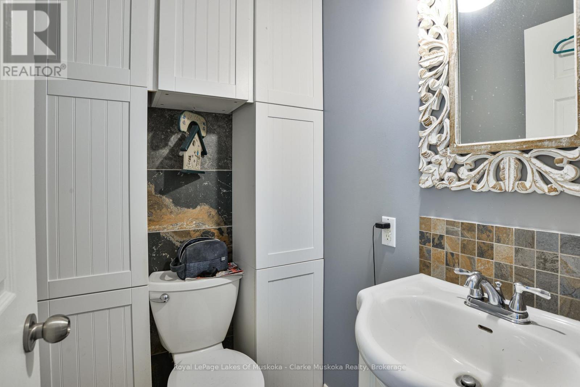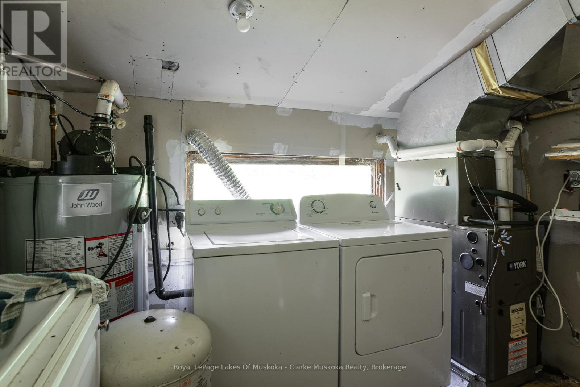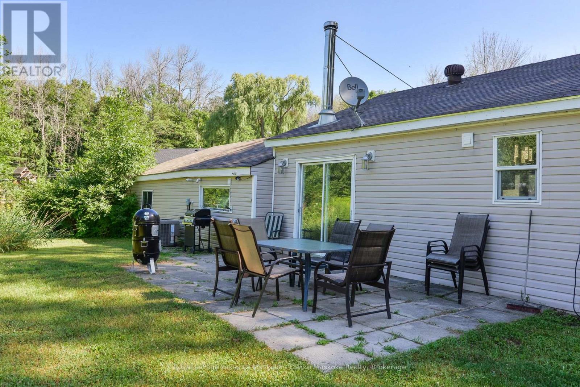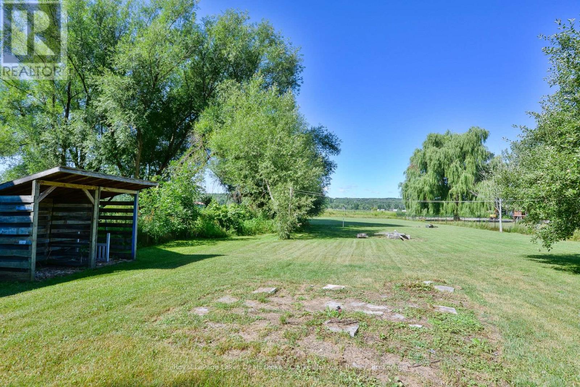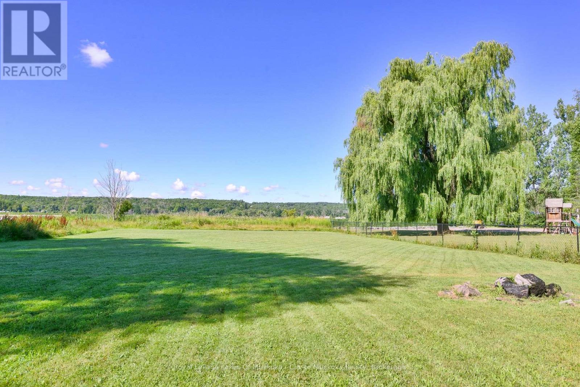1628 Trader Cowan Road Severn, Ontario L0K 1E0
$499,000
Welcome to 1628 Trader Cowan Road, a charming open-concept bungalow nestled on a beautiful 0.76-acre lot in Severn. This inviting 3-bedroom, 2-bathroom home offers the perfect blend of comfort and nature, with 78 feet of water frontage on Matchedash Bay ideal for kayaking, canoeing, and fishing.The home sits on a private 85' x 390' lot, offering plenty of outdoor space for relaxing or entertaining. Inside, you'll find a bright and airy open-concept layout with a spacious kitchen, cozy living area, this property truly captures the essence of peaceful country living. Conveniently located just a short drive to Highway 400 and the amenities of Orillia and Coldwater, this home is perfect as a year-round residence or weekend retreat. Don't miss this opportunity to own waterfront property on Matchedash Bay! (id:63008)
Property Details
| MLS® Number | S12303431 |
| Property Type | Single Family |
| Community Name | Coldwater |
| AmenitiesNearBy | Golf Nearby |
| Easement | Flood Plain, None |
| EquipmentType | Propane Tank |
| Features | Wooded Area, Waterway, Flat Site, Wetlands |
| ParkingSpaceTotal | 9 |
| RentalEquipmentType | Propane Tank |
| Structure | Shed |
| ViewType | Direct Water View |
| WaterFrontType | Waterfront |
Building
| BathroomTotal | 2 |
| BedroomsAboveGround | 3 |
| BedroomsTotal | 3 |
| Age | 51 To 99 Years |
| Appliances | Water Treatment, Dryer, Stove, Washer, Refrigerator |
| ArchitecturalStyle | Bungalow |
| BasementDevelopment | Unfinished |
| BasementType | N/a (unfinished) |
| ConstructionStyleAttachment | Detached |
| CoolingType | Central Air Conditioning |
| ExteriorFinish | Vinyl Siding |
| FoundationType | Block |
| HalfBathTotal | 1 |
| HeatingFuel | Propane |
| HeatingType | Forced Air |
| StoriesTotal | 1 |
| SizeInterior | 1100 - 1500 Sqft |
| Type | House |
| UtilityWater | Drilled Well |
Parking
| Attached Garage | |
| Garage |
Land
| Acreage | No |
| LandAmenities | Golf Nearby |
| Sewer | Septic System |
| SizeDepth | 390 Ft |
| SizeFrontage | 80 Ft |
| SizeIrregular | 80 X 390 Ft |
| SizeTotalText | 80 X 390 Ft|1/2 - 1.99 Acres |
| ZoningDescription | Sr3 |
Rooms
| Level | Type | Length | Width | Dimensions |
|---|---|---|---|---|
| Main Level | Bedroom | 3.42 m | 3.61 m | 3.42 m x 3.61 m |
| Main Level | Primary Bedroom | 4.61 m | 3.34 m | 4.61 m x 3.34 m |
| Main Level | Bathroom | 1.8 m | 2.68 m | 1.8 m x 2.68 m |
| Main Level | Kitchen | 4.19 m | 2.74 m | 4.19 m x 2.74 m |
| Main Level | Dining Room | 2.57 m | 2.74 m | 2.57 m x 2.74 m |
| Main Level | Living Room | 5.88 m | 4.31 m | 5.88 m x 4.31 m |
| Main Level | Bathroom | 1.22 m | 1.51 m | 1.22 m x 1.51 m |
| Main Level | Laundry Room | 3.21 m | 3.08 m | 3.21 m x 3.08 m |
| Main Level | Den | 4.97 m | 3.79 m | 4.97 m x 3.79 m |
Utilities
| Electricity | Installed |
| Wireless | Available |
https://www.realtor.ca/real-estate/28644866/1628-trader-cowan-road-severn-coldwater-coldwater
Bob Emmett
Salesperson
78 Lone Pine Road - Unit B
Port Severn, Ontario L0K 1S0
Brigitte Gabriella O'leary
Salesperson
2 Bruce Wilson Dr, Box 362
Port Carling, Ontario P0B 1J0
Bob Clarke
Salesperson
2 Bruce Wilson Dr, Box 362
Port Carling, Ontario P0B 1J0

