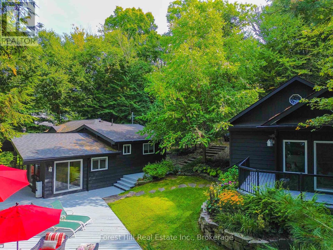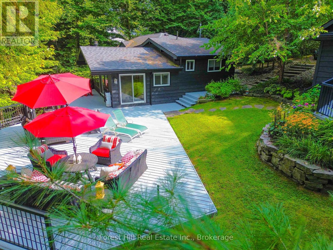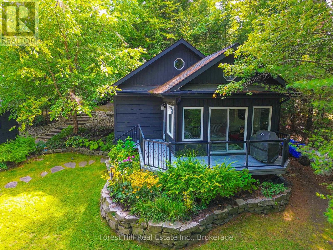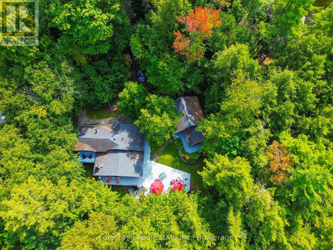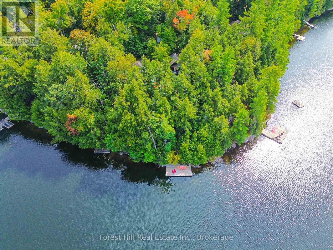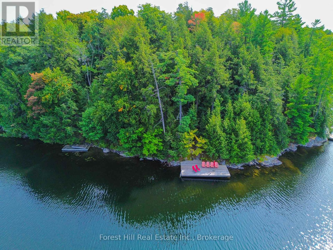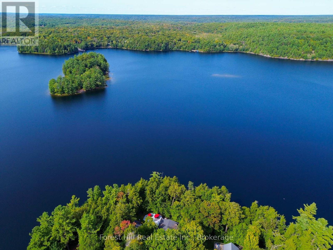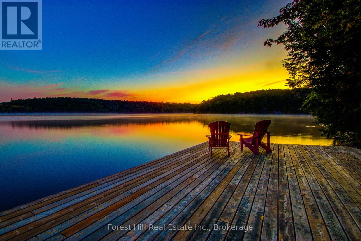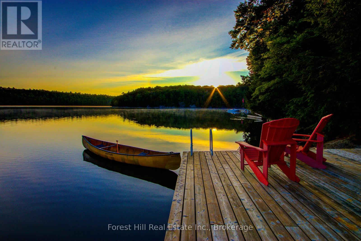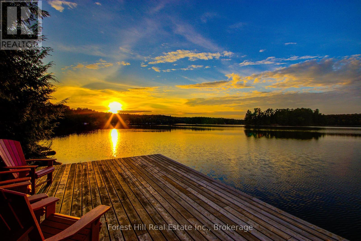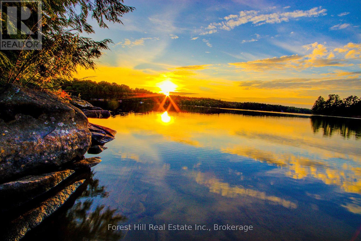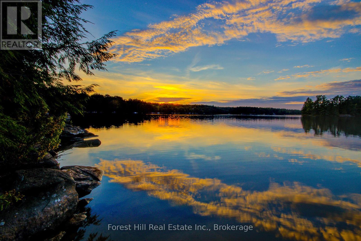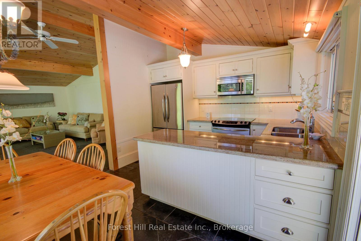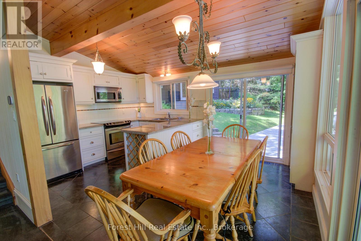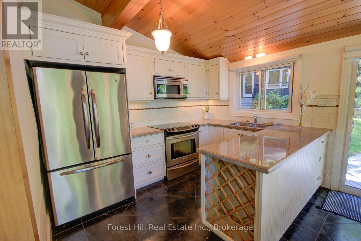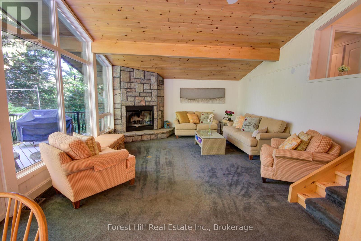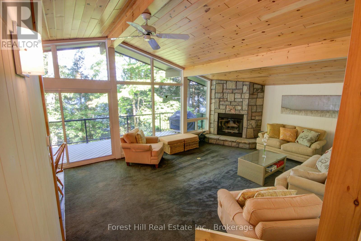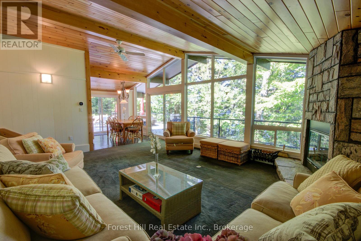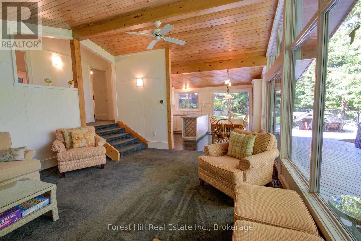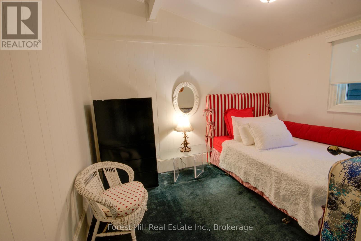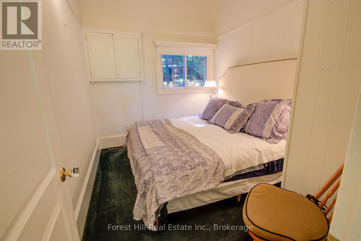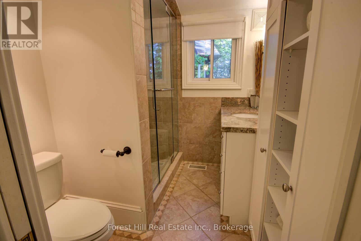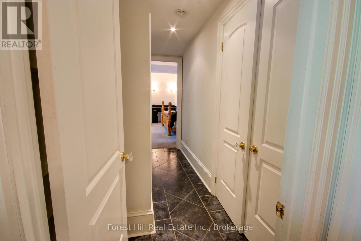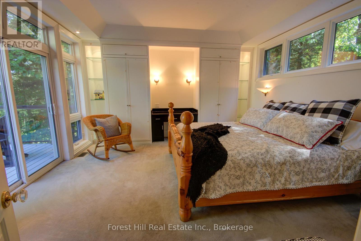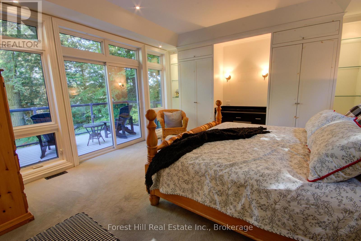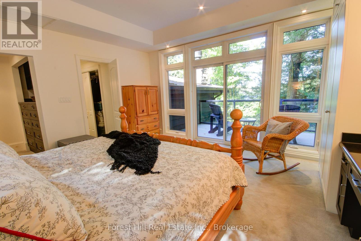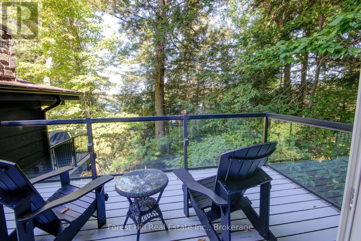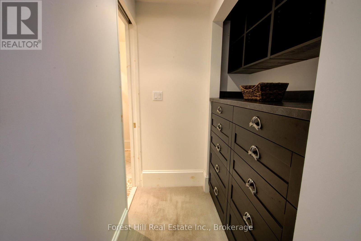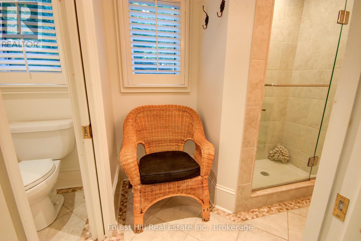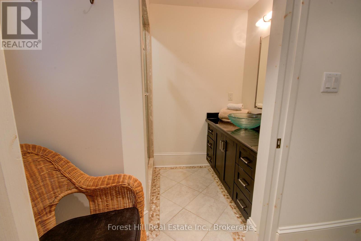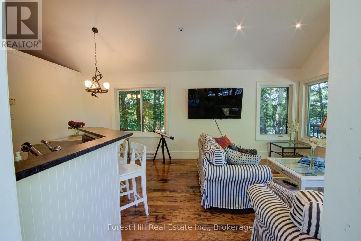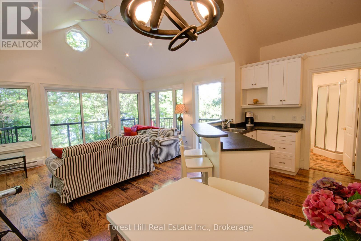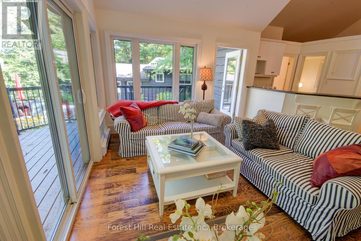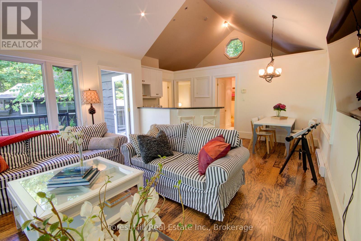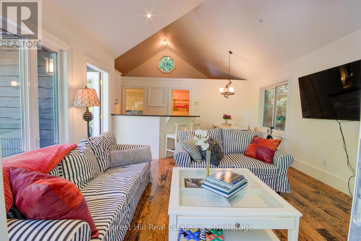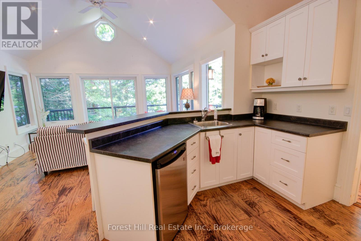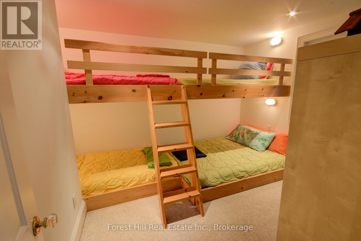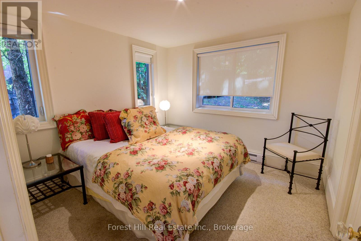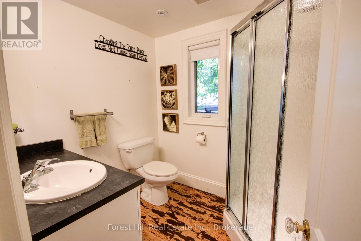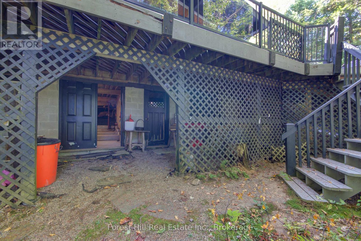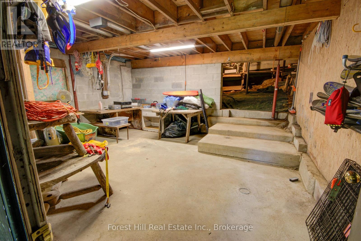21 Lakeview Crescent Seguin, Ontario P2A 0B2
$1,798,000
Welcome to this charming 5-bedroom, 3-bathroom cottage retreat on Sucker Lake, offering over 1,800 sq. ft. of combined living space and stunning north, west, and east exposures to capture both sunrise and sunset. Ideally located just minutes from the village of Rosseau and only 2 hours from Toronto, this property balances classic Muskoka charm with modern comfort.The main cottage features 3 bedrooms, 2 bathrooms, soaring pine cathedral ceilings, a bright open living space, and an expansive deck overlooking the sparkling waters of spring fed Sucker Lake. A thoughtfully designed primary bedroom wing was added, bringing additional comfort, convenience and a private deck getaway. The guest cottage is perfect for extended family, friends, or rental potential. It offers 2 bedrooms plus a loft, a large living room, a full bathroom, a kitchenette, and a walkout to its own wraparound deck with beautiful lake views.Highlights include a full generator for peace of mind, Expansive outdoor living with multiple decks, Serene lake views in every direction, easy highway access for year-round use whether you're entertaining, relaxing by the lake, or enjoying the peaceful surroundings, this property delivers the quintessential Muskoka lifestyle and endless opportunities to create lasting family memories. (id:63008)
Property Details
| MLS® Number | X12420919 |
| Property Type | Single Family |
| Community Name | Seguin |
| AmenitiesNearBy | Golf Nearby |
| CommunityFeatures | Fishing, Community Centre |
| Easement | Unknown |
| EquipmentType | None |
| Features | Wooded Area, Sloping |
| ParkingSpaceTotal | 6 |
| RentalEquipmentType | None |
| Structure | Deck, Dock |
| ViewType | View Of Water, Direct Water View |
| WaterFrontType | Waterfront |
Building
| BathroomTotal | 3 |
| BedroomsAboveGround | 5 |
| BedroomsBelowGround | 1 |
| BedroomsTotal | 6 |
| Age | 31 To 50 Years |
| Amenities | Fireplace(s) |
| Appliances | Water Heater, Water Purifier, Water Treatment, Dryer, Stove, Washer, Refrigerator |
| BasementDevelopment | Unfinished |
| BasementFeatures | Separate Entrance |
| BasementType | N/a (unfinished) |
| ConstructionStyleAttachment | Detached |
| CoolingType | Central Air Conditioning |
| ExteriorFinish | Wood |
| FireplacePresent | Yes |
| FireplaceTotal | 1 |
| FlooringType | Wood |
| FoundationType | Block, Insulated Concrete Forms |
| HeatingFuel | Natural Gas |
| HeatingType | Forced Air |
| SizeInterior | 1500 - 2000 Sqft |
| Type | House |
| UtilityPower | Generator |
Parking
| No Garage |
Land
| AccessType | Public Road, Private Docking |
| Acreage | No |
| LandAmenities | Golf Nearby |
| LandscapeFeatures | Landscaped |
| Sewer | Septic System |
| SizeIrregular | 165 X 531.4 Acre |
| SizeTotalText | 165 X 531.4 Acre |
| ZoningDescription | Wr |
Rooms
| Level | Type | Length | Width | Dimensions |
|---|---|---|---|---|
| Main Level | Kitchen | 3.44 m | 4.816 m | 3.44 m x 4.816 m |
| Main Level | Living Room | 6.097 m | 4.72 m | 6.097 m x 4.72 m |
| Main Level | Bedroom | 3.44 m | 3.35 m | 3.44 m x 3.35 m |
| Main Level | Bathroom | 2.31 m | 2.011 m | 2.31 m x 2.011 m |
| Main Level | Bedroom 2 | 3.35 m | 2.46 m | 3.35 m x 2.46 m |
| Main Level | Primary Bedroom | 4.72 m | 4.27 m | 4.72 m x 4.27 m |
| Main Level | Bathroom | 2.13 m | 3.35 m | 2.13 m x 3.35 m |
| Upper Level | Bathroom | 2.22 m | 1.95 m | 2.22 m x 1.95 m |
| Upper Level | Bedroom | 3.048 m | 3.048 m | 3.048 m x 3.048 m |
| Upper Level | Bedroom 2 | 3.26 m | 3.048 m | 3.26 m x 3.048 m |
| Upper Level | Loft | 3.23 m | 7 m | 3.23 m x 7 m |
| Upper Level | Living Room | 3.995 m | 3.72 m | 3.995 m x 3.72 m |
| Upper Level | Dining Room | 2.13 m | 2.44 m | 2.13 m x 2.44 m |
| Upper Level | Kitchen | 3.048 m | 2.43 m | 3.048 m x 2.43 m |
Utilities
| Cable | Available |
| Electricity | Installed |
| Wireless | Available |
| Electricity Available | Nearby |
https://www.realtor.ca/real-estate/28900221/21-lakeview-crescent-seguin-seguin
Doug Hogarth
Salesperson
111-2 Medora Street
Port Carling, Ontario P0B 1J0
Rebecca Penwell
Broker
111-2 Medora Street
Port Carling, Ontario P0B 1J0

