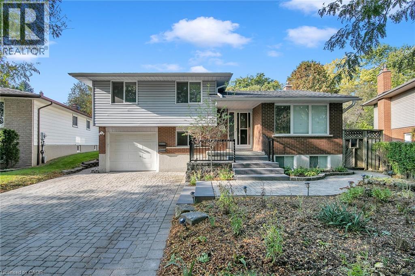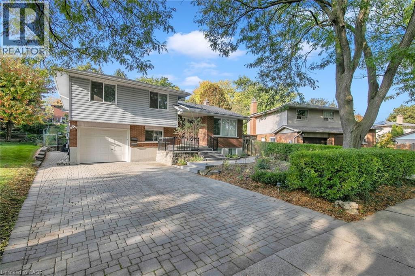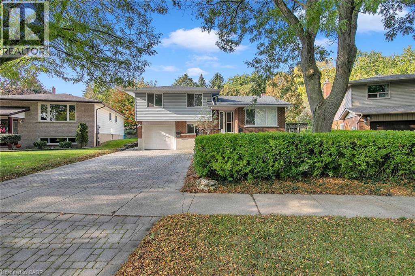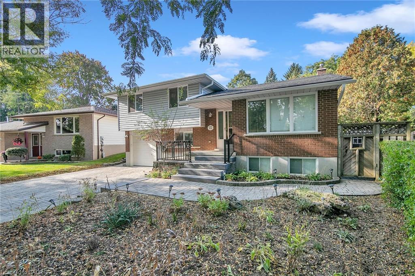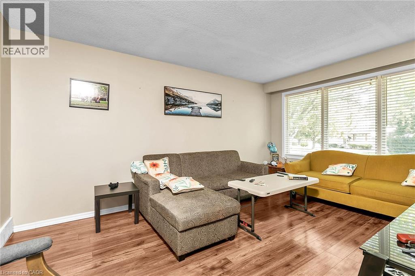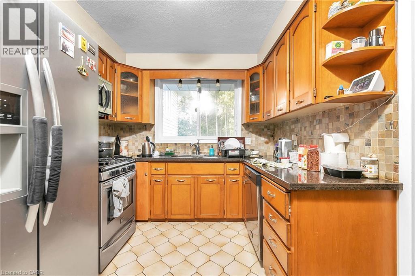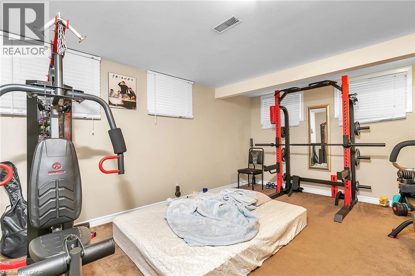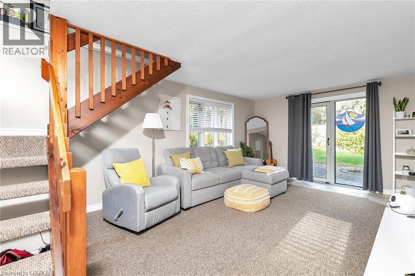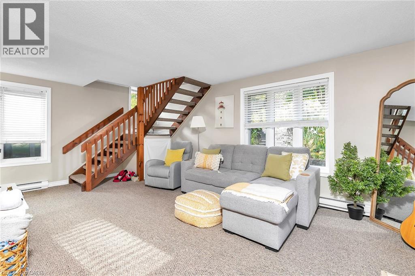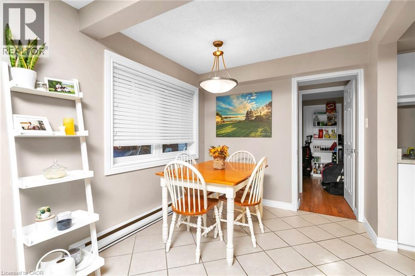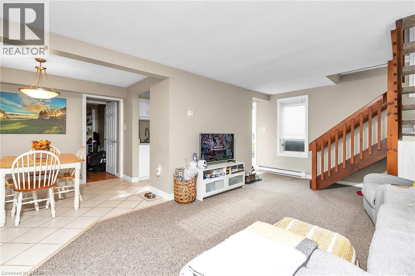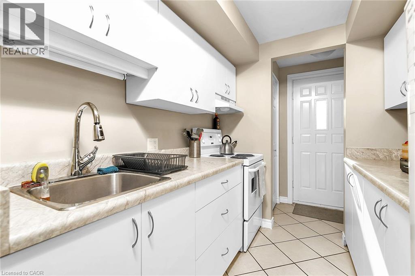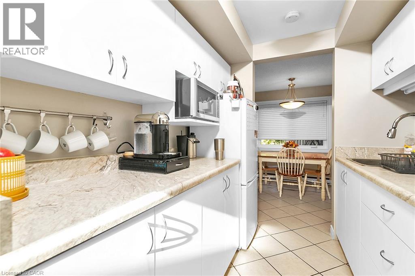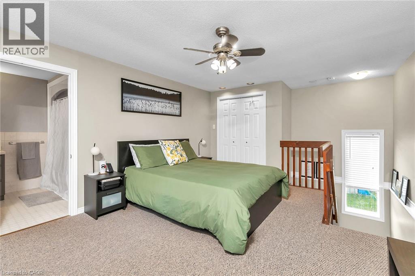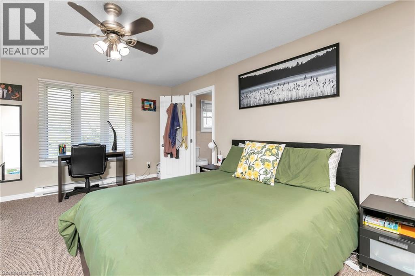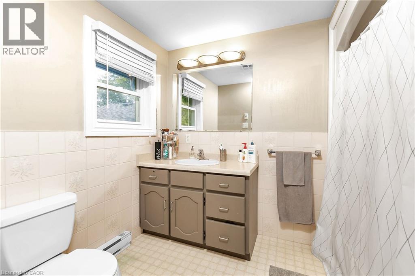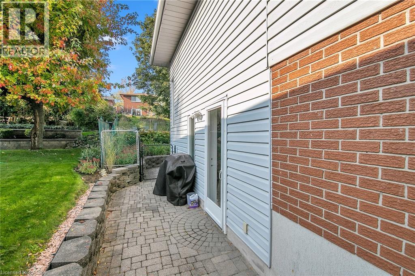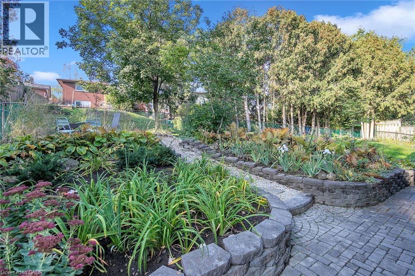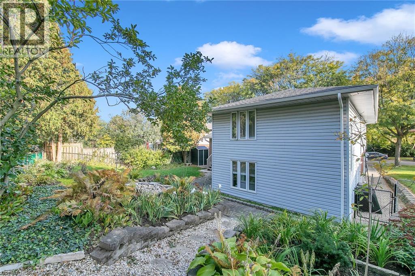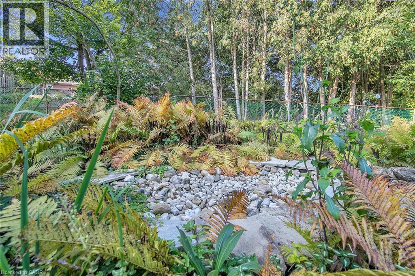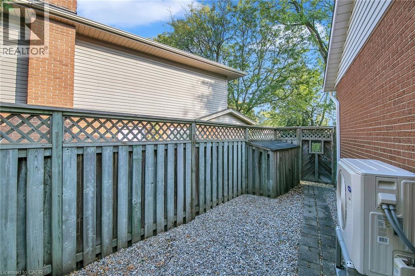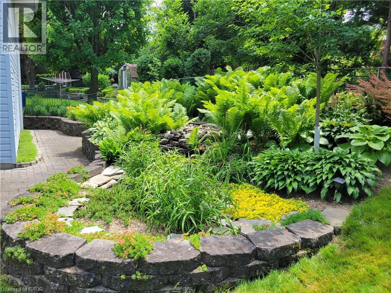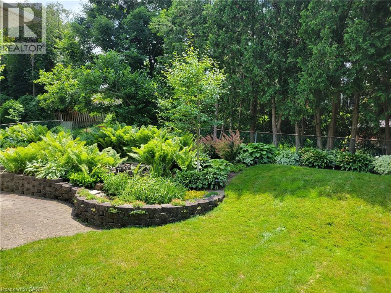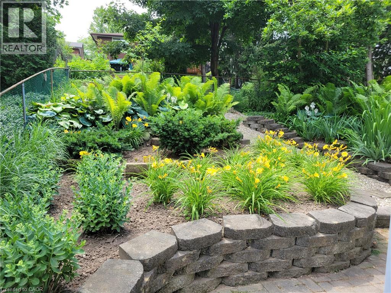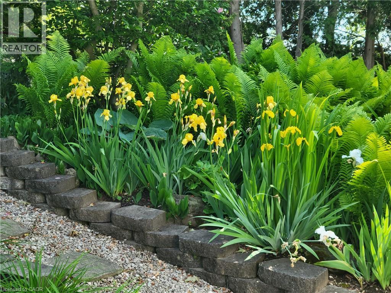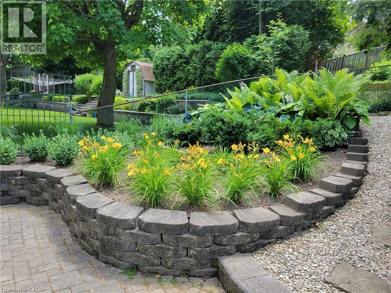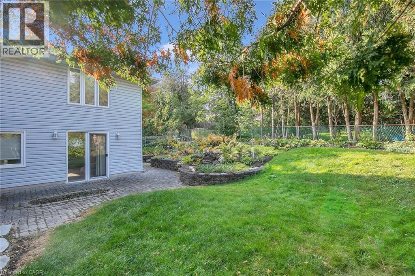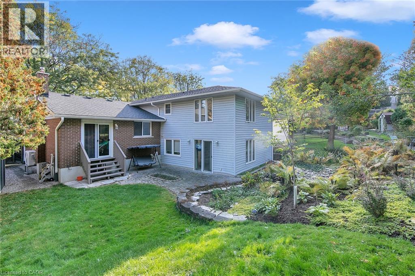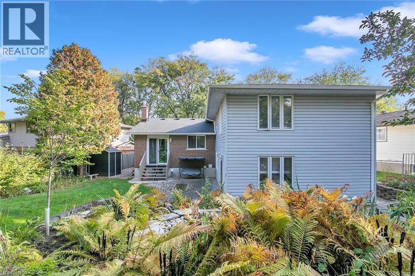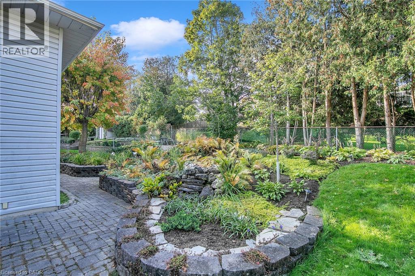22 Thistle Road Guelph, Ontario N1H 6S8
$869,900
PREPARE TO BE IMPRESSED...This INCREDIBLE 2 UNIT HOME has a MASSIVE 4 LEVEL 1520 sqft SIDE-SPLIT up front PLUS an AMAZING 832 sqft UNIT around back!! Set on a private side crescent on a mature tree lined street, this beautifully landscaped property boasts tremendous curb appeal in an idyllic neighbourhood. Perhaps you are looking for a mortgage helper?? Have extended family that need their own space OR an excellent addition to your rental portfolio?? Either way, this one checks all the boxes!! Tastefully decorated (please note some photos were taken before tenants moved in) and exceptionally well maintained (2023 Furnace, 2023 Heat Pump, 2022 Roof and MORE!) it's MOVE IN READY and waiting for its next LUCKY OWNER!! So don't delay - Make it yours today! (id:63008)
Property Details
| MLS® Number | 40772828 |
| Property Type | Single Family |
| AmenitiesNearBy | Park, Public Transit, Schools, Shopping |
| CommunityFeatures | Quiet Area, Community Centre |
| EquipmentType | Water Heater |
| Features | Skylight |
| ParkingSpaceTotal | 5 |
| RentalEquipmentType | Water Heater |
Building
| BathroomTotal | 4 |
| BedroomsAboveGround | 4 |
| BedroomsTotal | 4 |
| Appliances | Dryer, Refrigerator, Stove, Water Softener, Washer, Hood Fan |
| BasementDevelopment | Partially Finished |
| BasementType | Full (partially Finished) |
| ConstructedDate | 1974 |
| ConstructionStyleAttachment | Detached |
| CoolingType | Central Air Conditioning |
| ExteriorFinish | Brick, Vinyl Siding |
| FoundationType | Poured Concrete |
| HalfBathTotal | 1 |
| HeatingFuel | Natural Gas |
| HeatingType | Baseboard Heaters, Forced Air |
| SizeInterior | 2352 Sqft |
| Type | House |
| UtilityWater | Municipal Water |
Parking
| Attached Garage |
Land
| AccessType | Highway Access |
| Acreage | No |
| LandAmenities | Park, Public Transit, Schools, Shopping |
| Sewer | Municipal Sewage System |
| SizeDepth | 107 Ft |
| SizeFrontage | 42 Ft |
| SizeTotalText | Under 1/2 Acre |
| ZoningDescription | R.1b |
Rooms
| Level | Type | Length | Width | Dimensions |
|---|---|---|---|---|
| Second Level | 4pc Bathroom | Measurements not available | ||
| Second Level | 4pc Bathroom | Measurements not available | ||
| Second Level | Bedroom | 16'4'' x 12'6'' | ||
| Second Level | Bedroom | 10'1'' x 8'1'' | ||
| Second Level | Bedroom | 13'5'' x 8'11'' | ||
| Second Level | Full Bathroom | Measurements not available | ||
| Second Level | Primary Bedroom | 12'6'' x 10'8'' | ||
| Basement | Laundry Room | 16'7'' x 10'3'' | ||
| Basement | Family Room | 15'11'' x 11'4'' | ||
| Lower Level | Office | 12'0'' x 8'10'' | ||
| Main Level | 2pc Bathroom | Measurements not available | ||
| Main Level | Living Room | 19'2'' x 11'1'' | ||
| Main Level | Dining Room | 8'1'' x 7'4'' | ||
| Main Level | Kitchen | 7'5'' x 7'1'' | ||
| Main Level | Living Room | 15'10'' x 11'0'' | ||
| Main Level | Dining Room | 9'6'' x 10'4'' | ||
| Main Level | Kitchen | 10'3'' x 8'8'' |
https://www.realtor.ca/real-estate/28905429/22-thistle-road-guelph
Corey Rivers
Broker of Record
20 Lowrie Lane
Eden Mills, Ontario N0B 1P0

