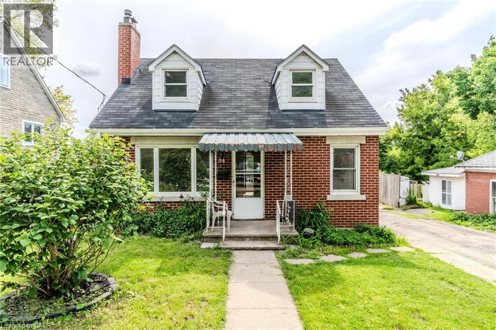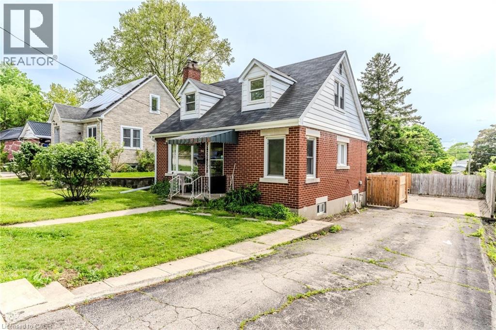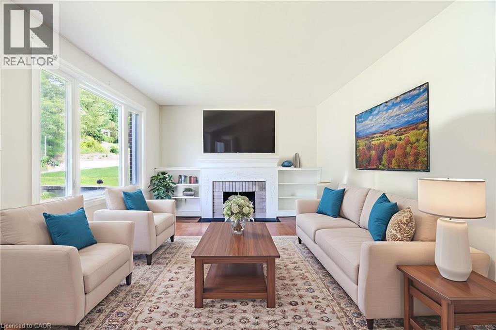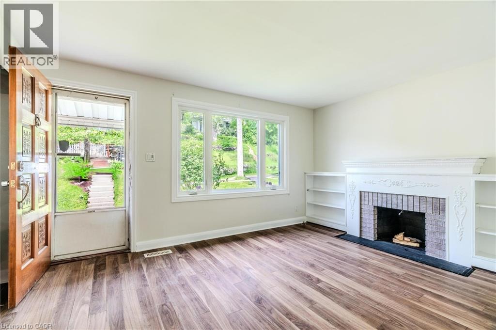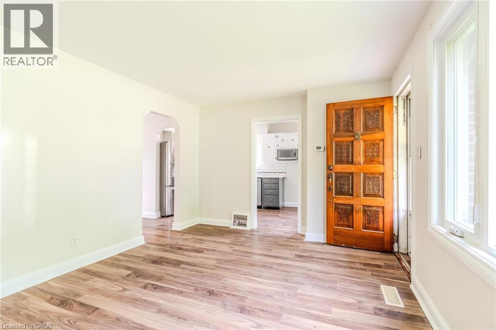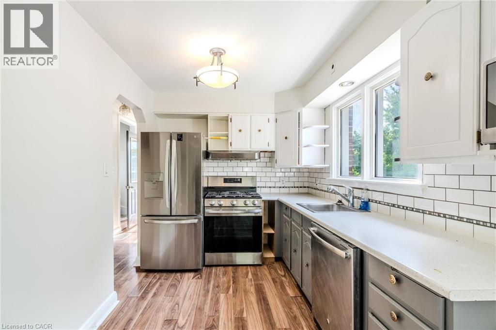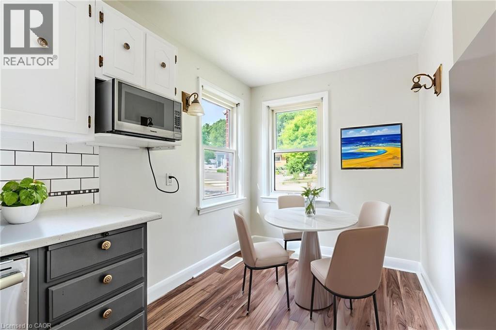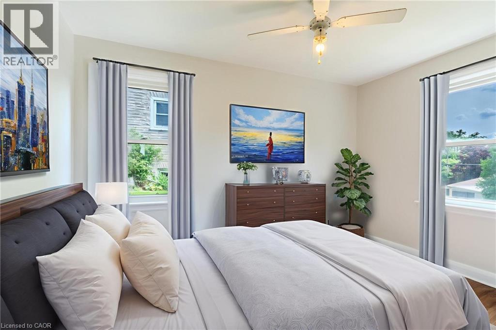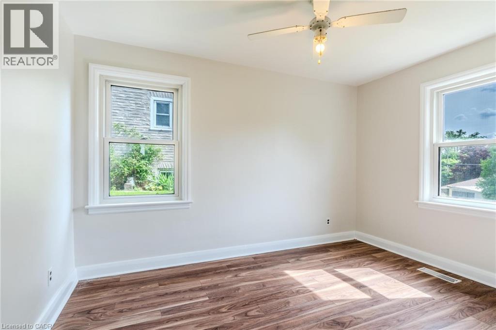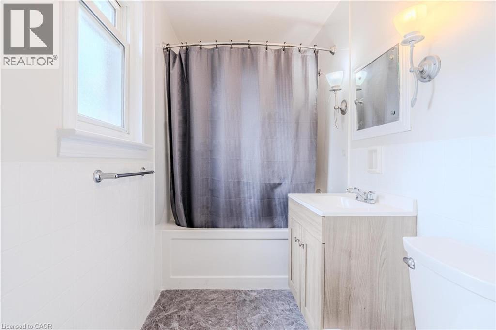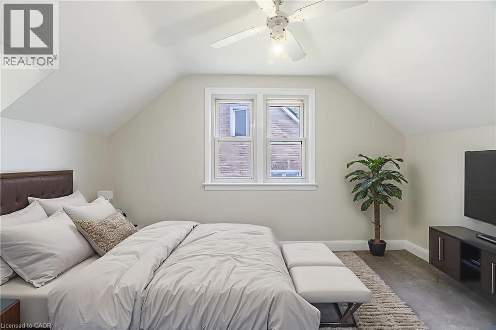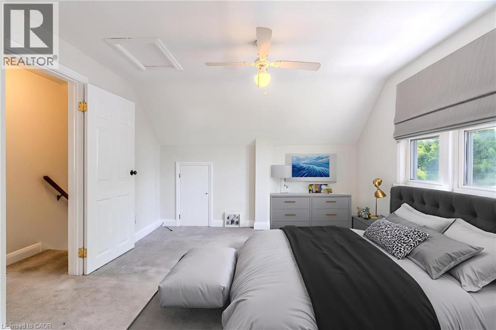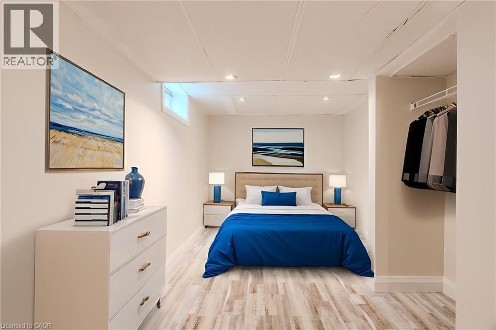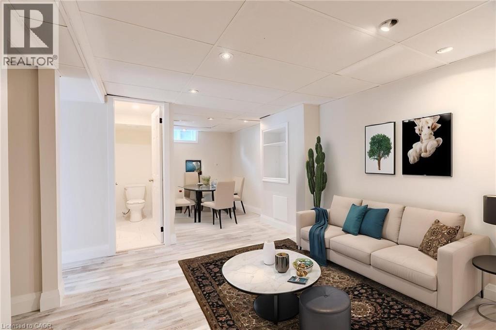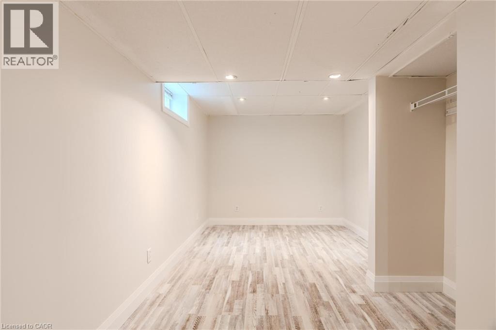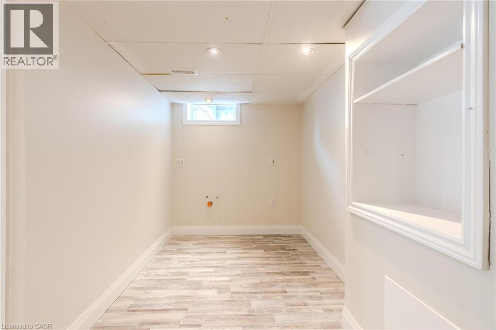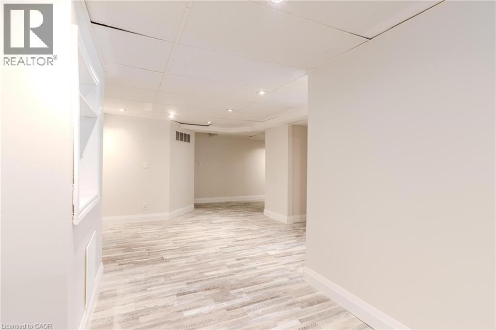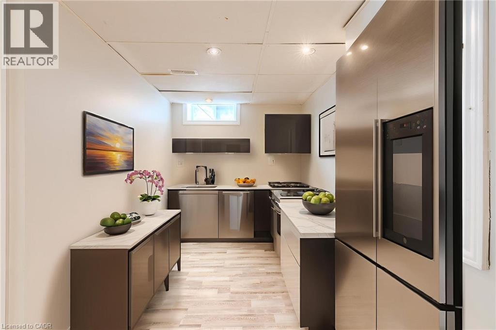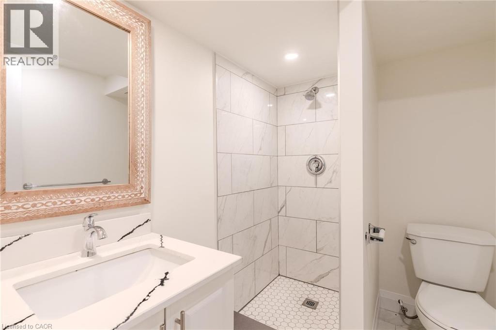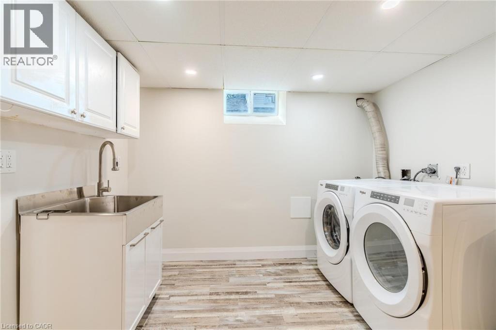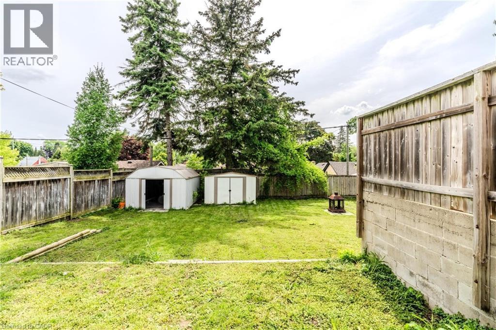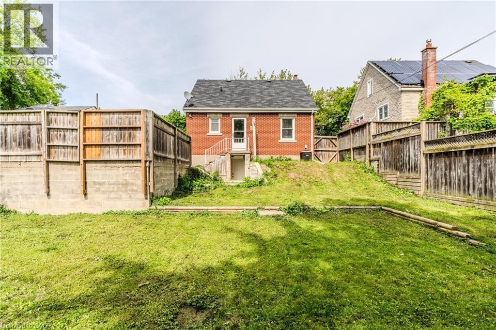94 Beech Avenue Cambridge, Ontario N3C 1X5
$659,000
Welcome to 94 Beech Avenue – A Hidden Gem in Highly Desirable Hespeler! This charming 1.5-storey home offers 3 spacious bedrooms, 2 full bathrooms, and a fully finished basement with in-law suite potential – complete with a rough-in for a kitchenette. Ideal for families or multi-generational living! Enjoy a fully fenced backyard perfect for kids, pets, and summer gatherings, plus parking for up to 4 vehicles. Located just steps from downtown Hespeler, you'll love being close to local shops, cozy cafes, a bakery, and the library. Situated in a sought-after school district and only 5 minutes to Highway 401, this home offers both convenience and community. Don’t miss your chance to live in one of Cambridge’s most vibrant neighbourhoods! (id:63008)
Property Details
| MLS® Number | 40767627 |
| Property Type | Single Family |
| AmenitiesNearBy | Park, Place Of Worship, Playground, Public Transit, Schools, Shopping |
| CommunityFeatures | Quiet Area, Community Centre, School Bus |
| Features | Ravine |
| ParkingSpaceTotal | 4 |
| Structure | Shed |
Building
| BathroomTotal | 2 |
| BedroomsAboveGround | 3 |
| BedroomsTotal | 3 |
| Appliances | Dishwasher, Dryer, Microwave, Refrigerator, Stove, Water Softener, Washer |
| BasementDevelopment | Finished |
| BasementType | Full (finished) |
| ConstructionStyleAttachment | Detached |
| CoolingType | Central Air Conditioning |
| ExteriorFinish | Brick, Vinyl Siding |
| FoundationType | Poured Concrete |
| HeatingFuel | Natural Gas |
| HeatingType | Forced Air |
| StoriesTotal | 2 |
| SizeInterior | 1478 Sqft |
| Type | House |
| UtilityWater | Municipal Water |
Land
| AccessType | Highway Access |
| Acreage | No |
| LandAmenities | Park, Place Of Worship, Playground, Public Transit, Schools, Shopping |
| Sewer | Municipal Sewage System |
| SizeDepth | 100 Ft |
| SizeFrontage | 50 Ft |
| SizeTotalText | Under 1/2 Acre |
| ZoningDescription | R4 |
Rooms
| Level | Type | Length | Width | Dimensions |
|---|---|---|---|---|
| Second Level | Bedroom | 12'6'' x 9'0'' | ||
| Second Level | Bedroom | 10'8'' x 13'0'' | ||
| Basement | Laundry Room | 11'6'' x 9'2'' | ||
| Basement | 3pc Bathroom | 7'10'' x 5'7'' | ||
| Basement | Den | 10'10'' x 6'10'' | ||
| Basement | Family Room | 12'5'' x 21'5'' | ||
| Main Level | 4pc Bathroom | Measurements not available | ||
| Main Level | Bedroom | 11'8'' x 9'0'' | ||
| Main Level | Kitchen | 17'0'' x 7'10'' | ||
| Main Level | Living Room | 11'4'' x 15'2'' |
https://www.realtor.ca/real-estate/28832897/94-beech-avenue-cambridge
Sean Noble
Salesperson
480 Eglinton Avenue West Unit 36
Mississauga, Ontario L5R 0G2

