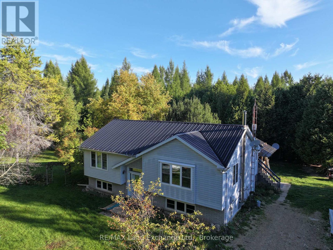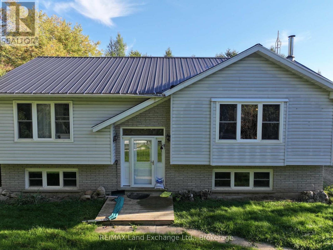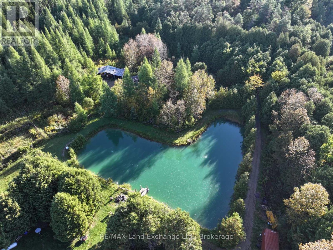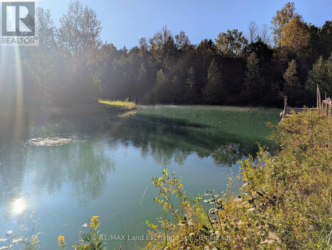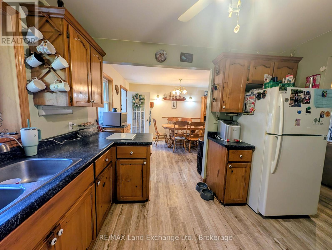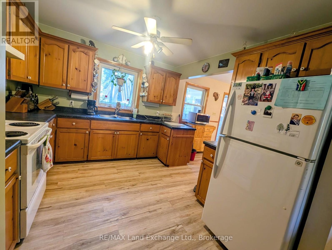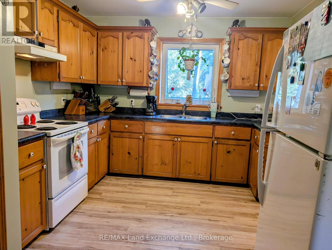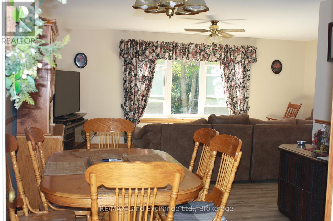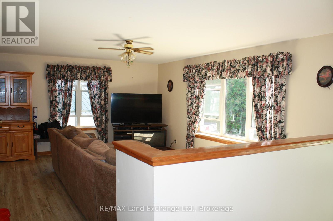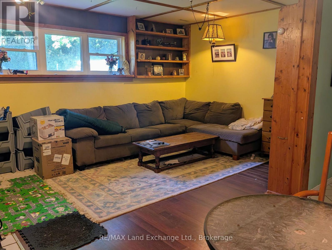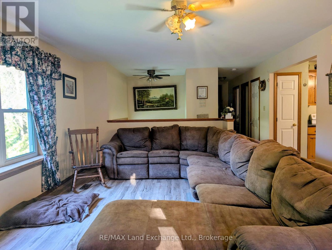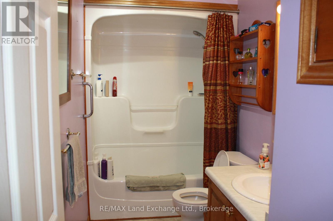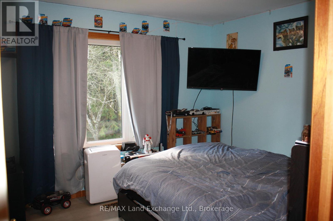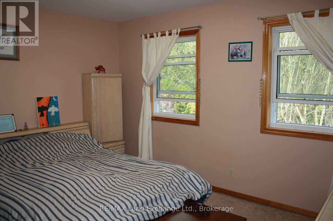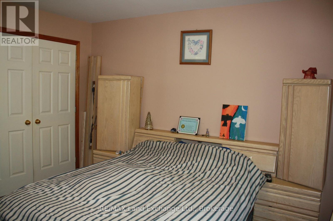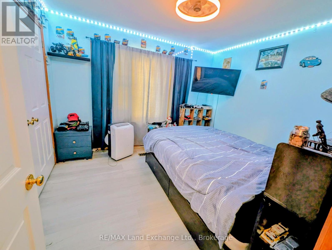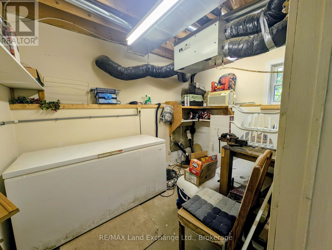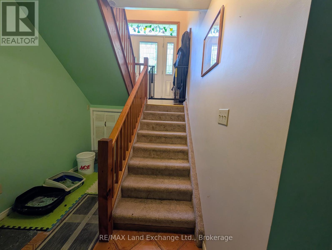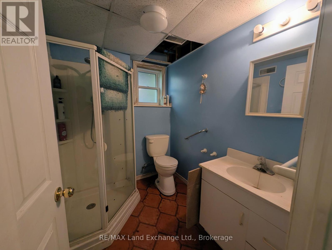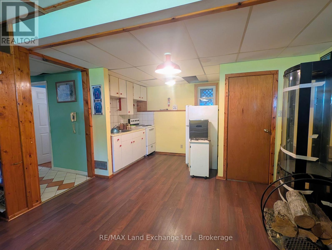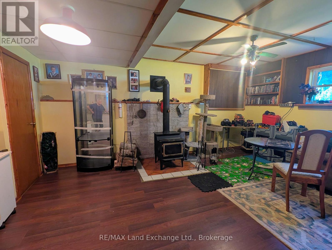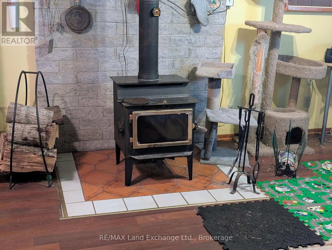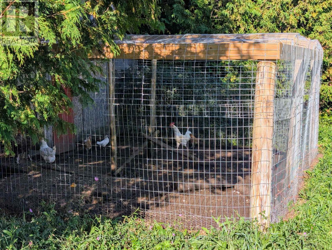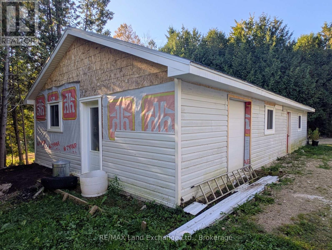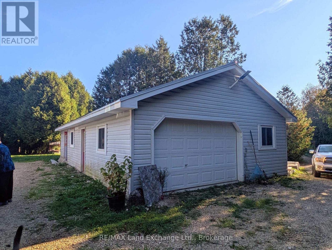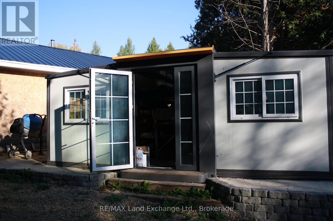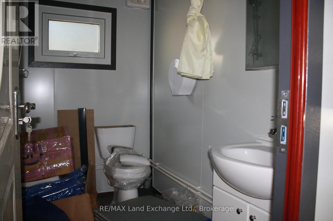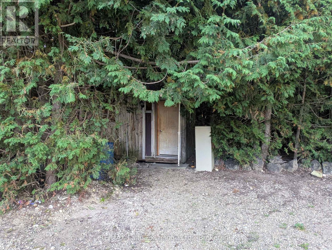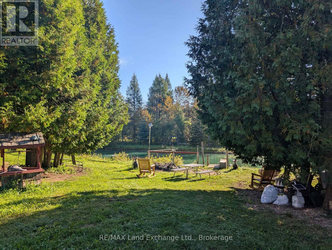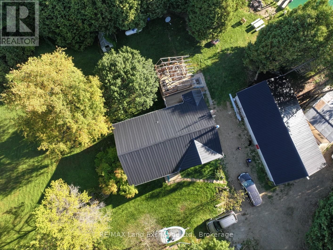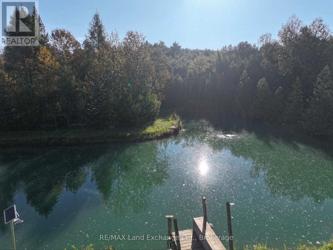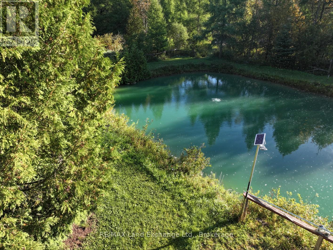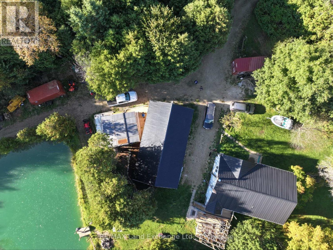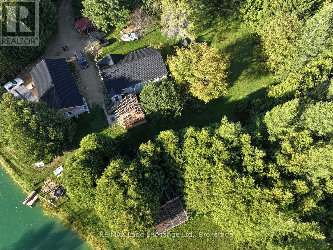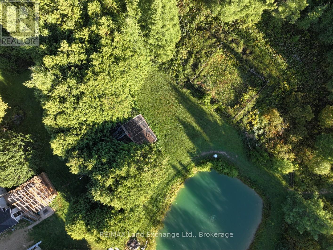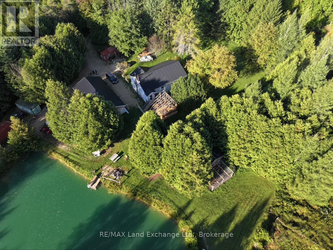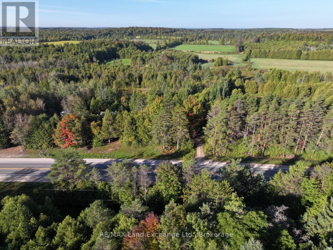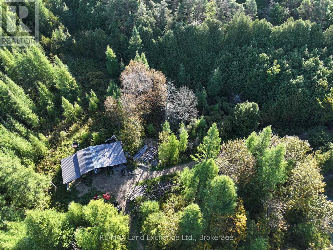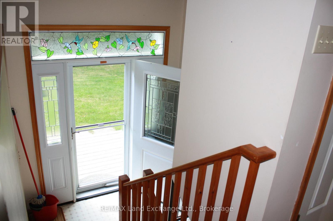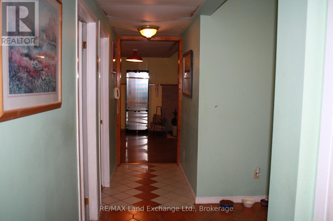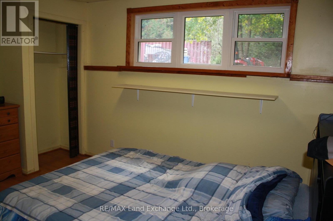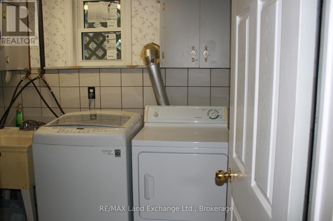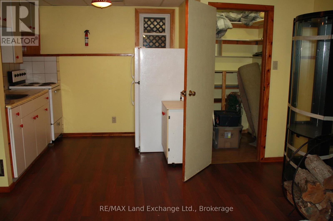315045 Highway 6 Rr1 Highway West Grey, Ontario N0G 1R0
$1,799,900
Attention investors, entrepreneurs! The possibilities are endless with this @90 acre parcel, 75 acres of managed forest, ( about 21 acres of hardwood), with very lucrative logging potential. On this beautiful natural retreat, a heart shaped man made pond (approved), a well appointed raised bungalow with 200 amp service, 2 bedrooms and a 4 piece bath on the upper level (@ 1112 sq ft) with even more income potential with the lower level granny flat (@1043 sq ft)with a large bedroom and a 3 piece bath a huge living room with tiled floor, a cold room, a utility/workshop and a spacious eat in kitchen. Outside there are 2 decks, one with a gas hook-up for bbq, an oversized garage, 48 x 24, that could park 4 along with a workshop with 60 amp service, new windows and insulation, a 10x12 bunkie with hydro, a 24 x 14 chicken coup, with a heat light for drinking water in winter, a steel 20 x 40 building, a sea can pop out ( tiny house) 20 x 20 with roughed-in 3 pc bath and hydro. There's a plethora of machinery on the property that is negotiable. (id:63008)
Property Details
| MLS® Number | X12406935 |
| Property Type | Single Family |
| Community Name | West Grey |
| AmenitiesNearBy | Golf Nearby, Hospital, Place Of Worship |
| CommunityFeatures | Community Centre |
| Easement | Easement |
| EquipmentType | Water Heater - Electric, Propane Tank, Water Heater |
| Features | Wooded Area, Rolling, Backs On Greenbelt, Wetlands, Country Residential, Sump Pump, In-law Suite |
| ParkingSpaceTotal | 12 |
| RentalEquipmentType | Water Heater - Electric, Propane Tank, Water Heater |
| Structure | Deck, Outbuilding, Shed, Workshop, Barn |
Building
| BathroomTotal | 2 |
| BedroomsAboveGround | 2 |
| BedroomsBelowGround | 1 |
| BedroomsTotal | 3 |
| Age | 16 To 30 Years |
| Appliances | Garage Door Opener Remote(s), Water Heater, Dryer, Freezer, Stove, Washer, Window Coverings, Refrigerator |
| ArchitecturalStyle | Raised Bungalow |
| BasementDevelopment | Finished |
| BasementFeatures | Apartment In Basement |
| BasementType | N/a (finished) |
| CoolingType | Window Air Conditioner, Air Exchanger |
| ExteriorFinish | Brick, Vinyl Siding |
| FireProtection | Smoke Detectors |
| FireplacePresent | Yes |
| Fixture | Tv Antenna |
| FoundationType | Poured Concrete |
| HeatingFuel | Propane |
| HeatingType | Forced Air |
| StoriesTotal | 1 |
| SizeInterior | 1100 - 1500 Sqft |
| Type | House |
| UtilityWater | Drilled Well |
Parking
| Detached Garage | |
| Garage |
Land
| Acreage | Yes |
| FenceType | Partially Fenced |
| LandAmenities | Golf Nearby, Hospital, Place Of Worship |
| LandscapeFeatures | Landscaped |
| Sewer | Septic System |
| SizeIrregular | 655.5 X 3325.9 Acre ; A 10 Acre Severance On Southern Portion |
| SizeTotalText | 655.5 X 3325.9 Acre ; A 10 Acre Severance On Southern Portion|50 - 100 Acres |
| SoilType | Mixed Soil, Rocky |
| SurfaceWater | Lake/pond |
| ZoningDescription | A2 Ne Ne2 |
Rooms
| Level | Type | Length | Width | Dimensions |
|---|---|---|---|---|
| Lower Level | Utility Room | 2.39 m | 3.51 m | 2.39 m x 3.51 m |
| Lower Level | Kitchen | 3.76 m | 4.21 m | 3.76 m x 4.21 m |
| Lower Level | Laundry Room | 2.31 m | 2.11 m | 2.31 m x 2.11 m |
| Lower Level | Bedroom | 3.43 m | 4.04 m | 3.43 m x 4.04 m |
| Lower Level | Family Room | 3.43 m | 5.61 m | 3.43 m x 5.61 m |
| Lower Level | Bathroom | Measurements not available | ||
| Main Level | Primary Bedroom | 3.99 m | 3.68 m | 3.99 m x 3.68 m |
| Main Level | Bedroom 2 | 3.05 m | 3.51 m | 3.05 m x 3.51 m |
| Main Level | Living Room | 5.79 m | 4.21 m | 5.79 m x 4.21 m |
| Main Level | Kitchen | 4.09 m | 2.26 m | 4.09 m x 2.26 m |
| Main Level | Bathroom | Measurements not available |
Utilities
| Cable | Available |
| Electricity | Installed |
https://www.realtor.ca/real-estate/28869572/315045-highway-6-rr1-highway-west-grey-west-grey
Charlie Bagnato
Salesperson
292 10th St
Hanover, Ontario N4N 1P2

