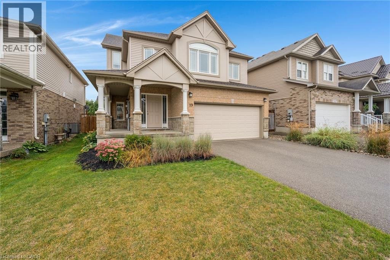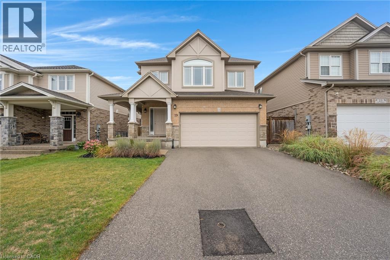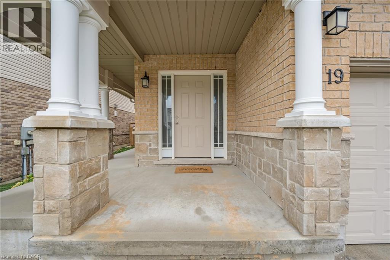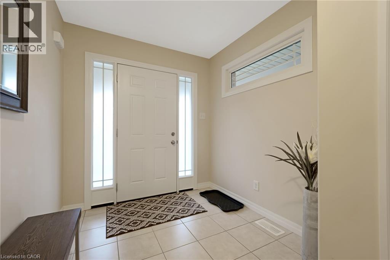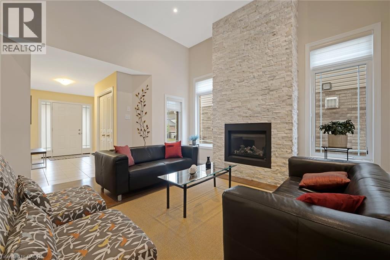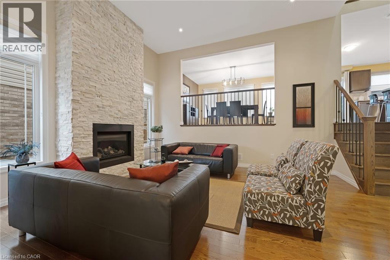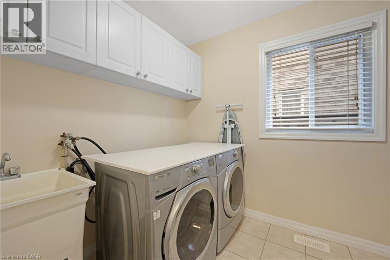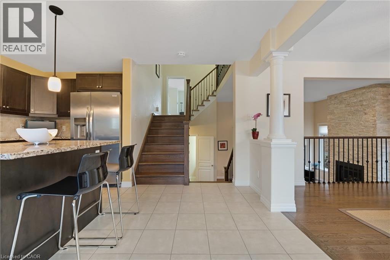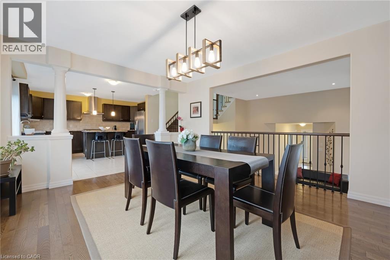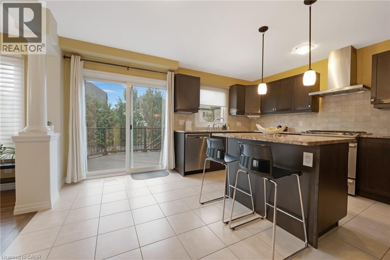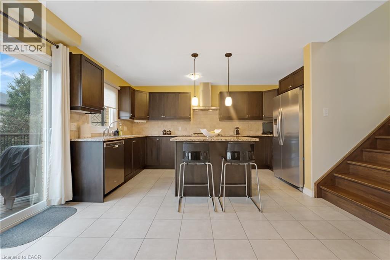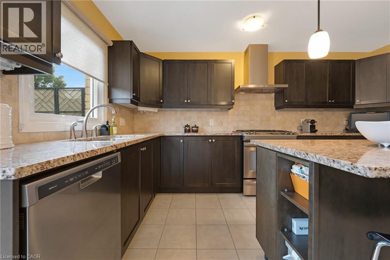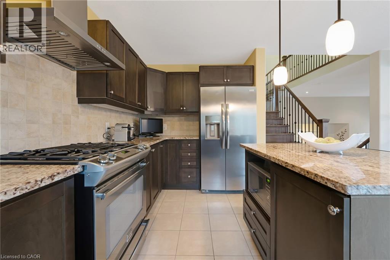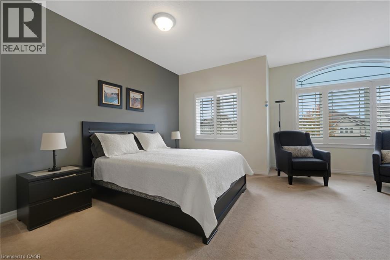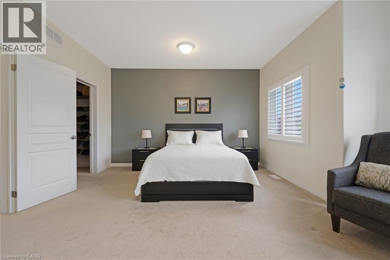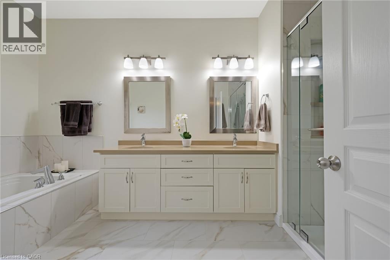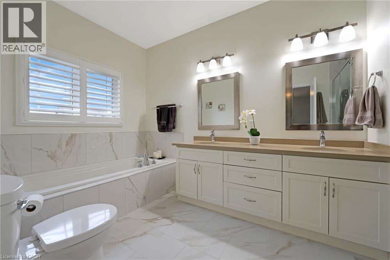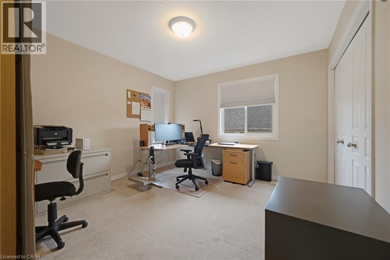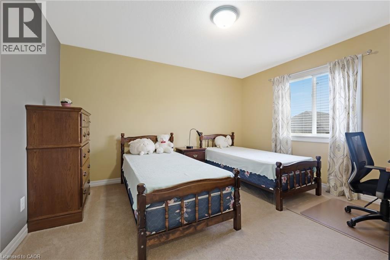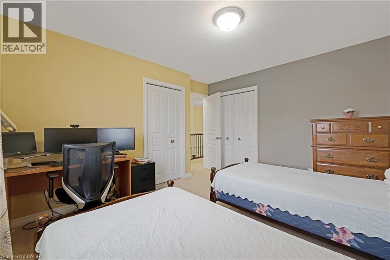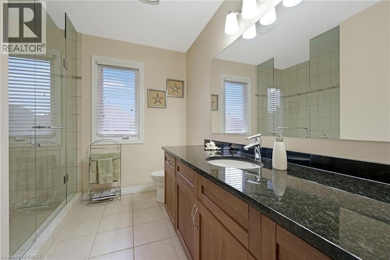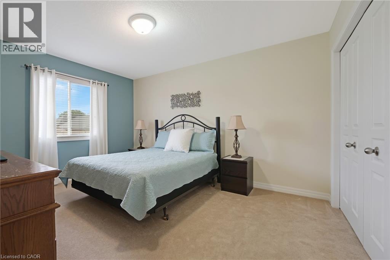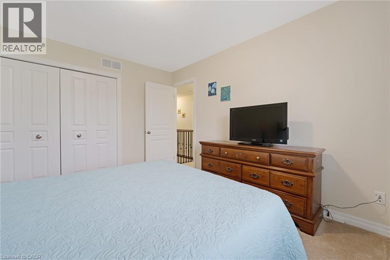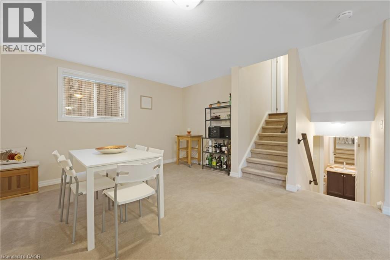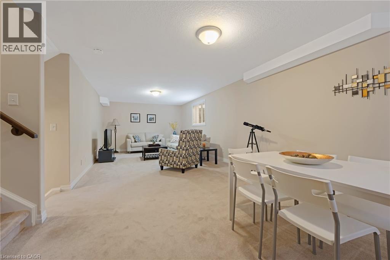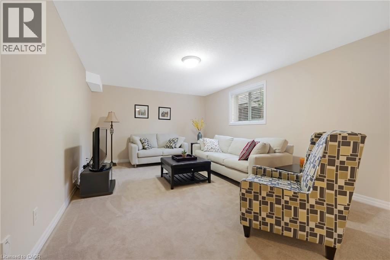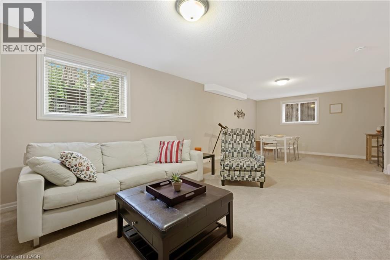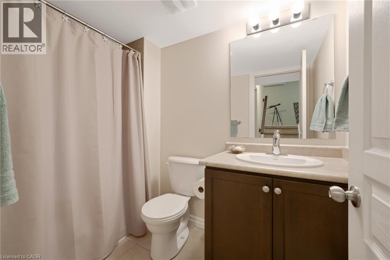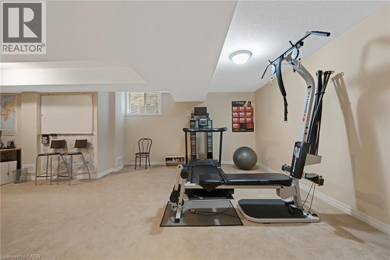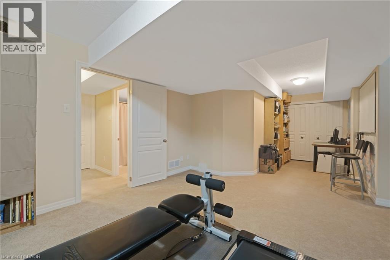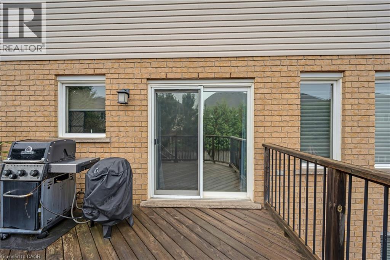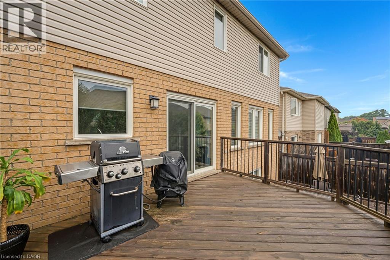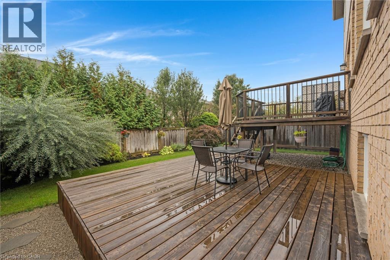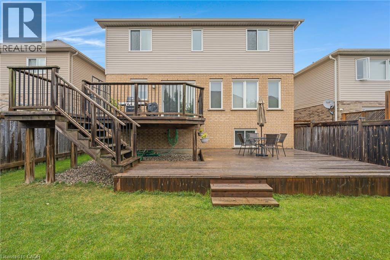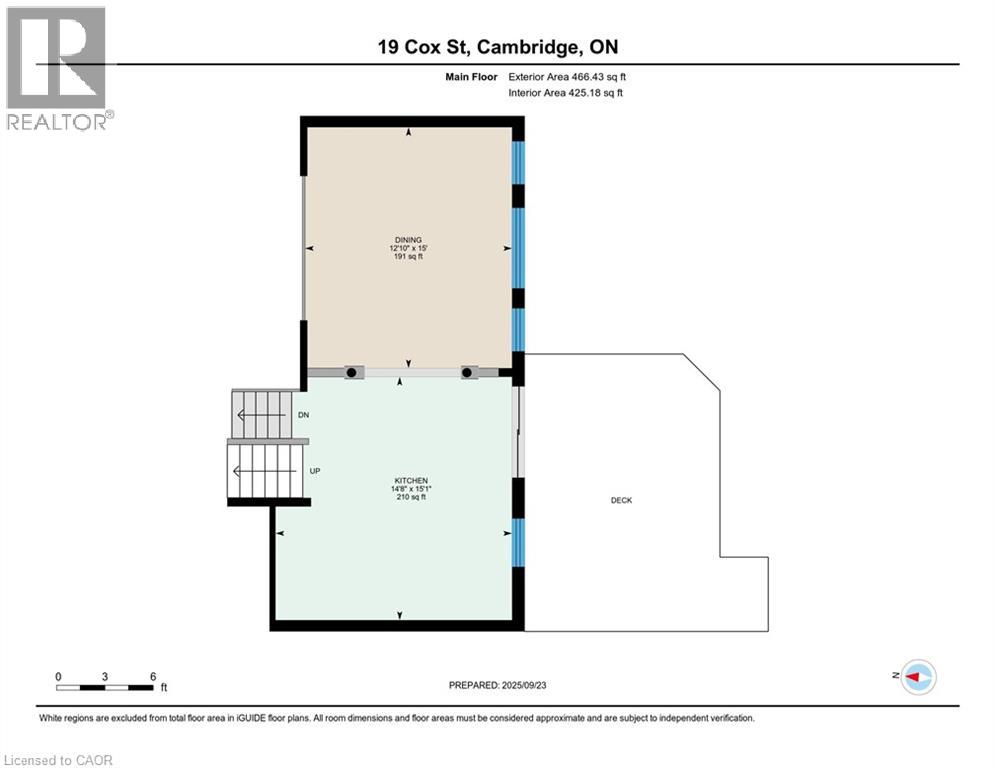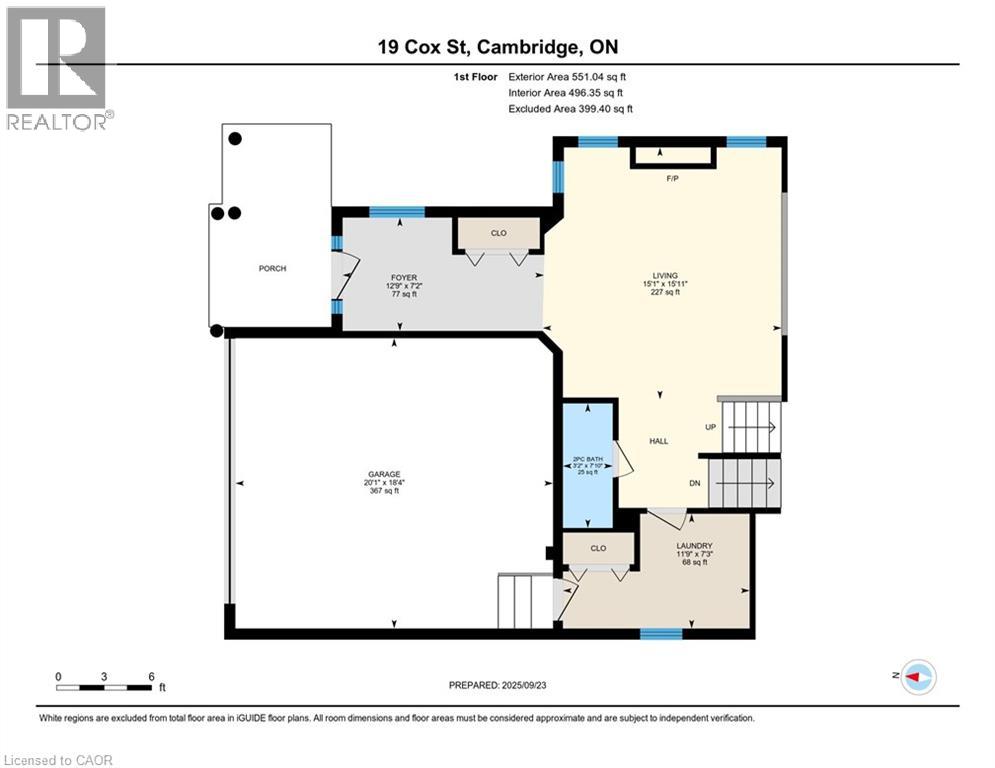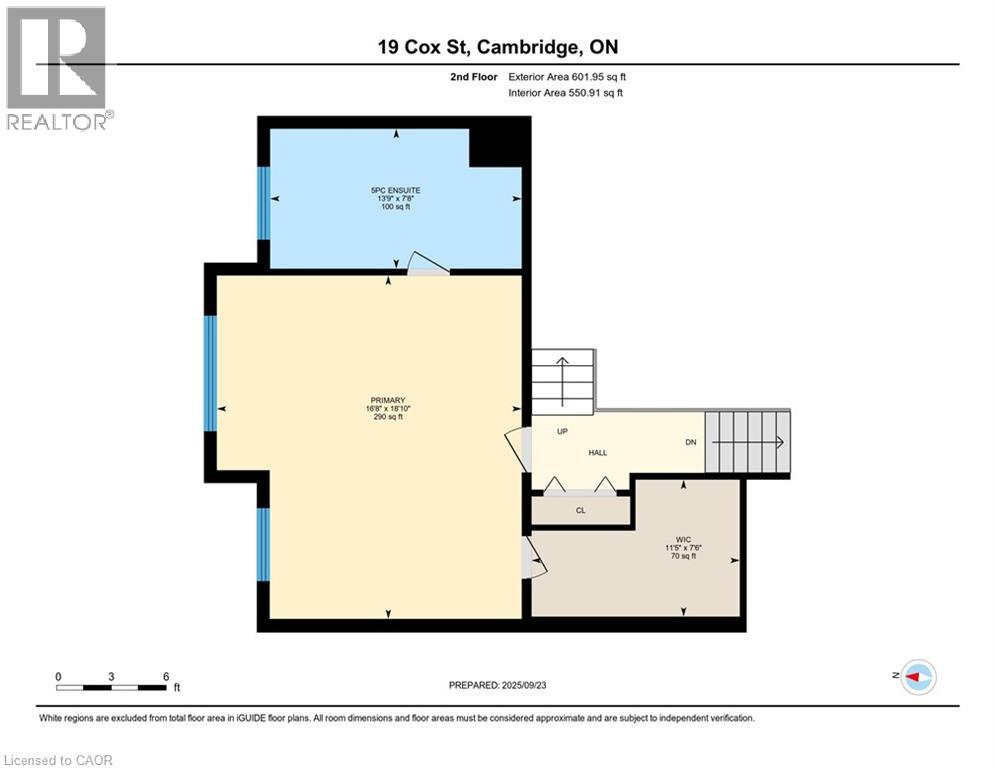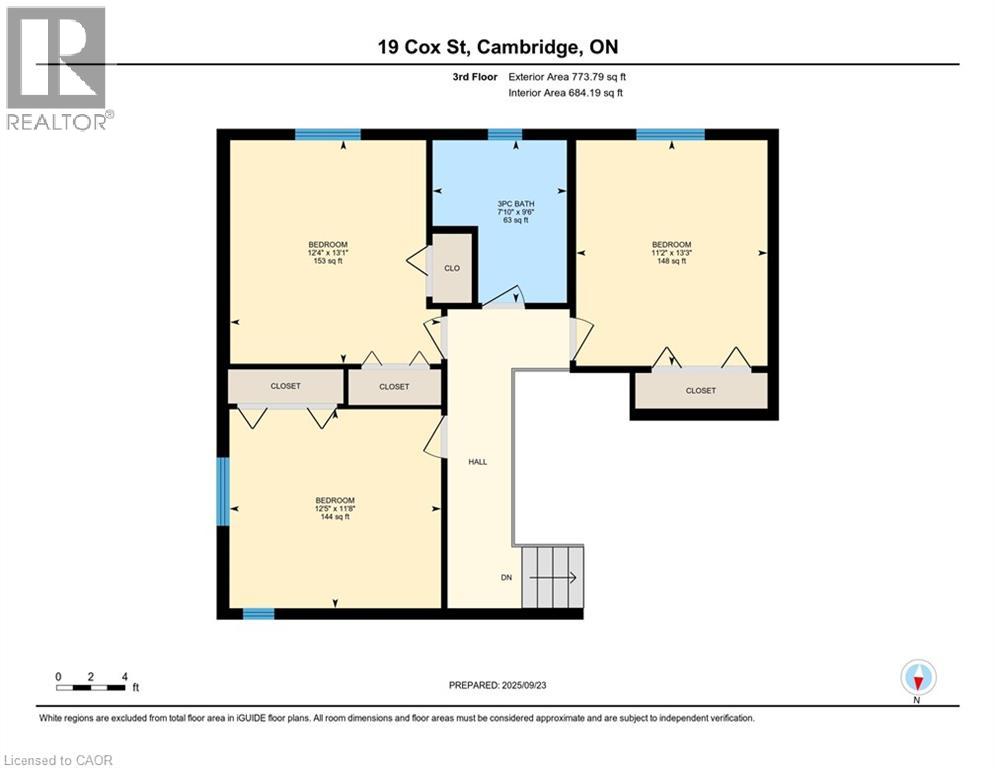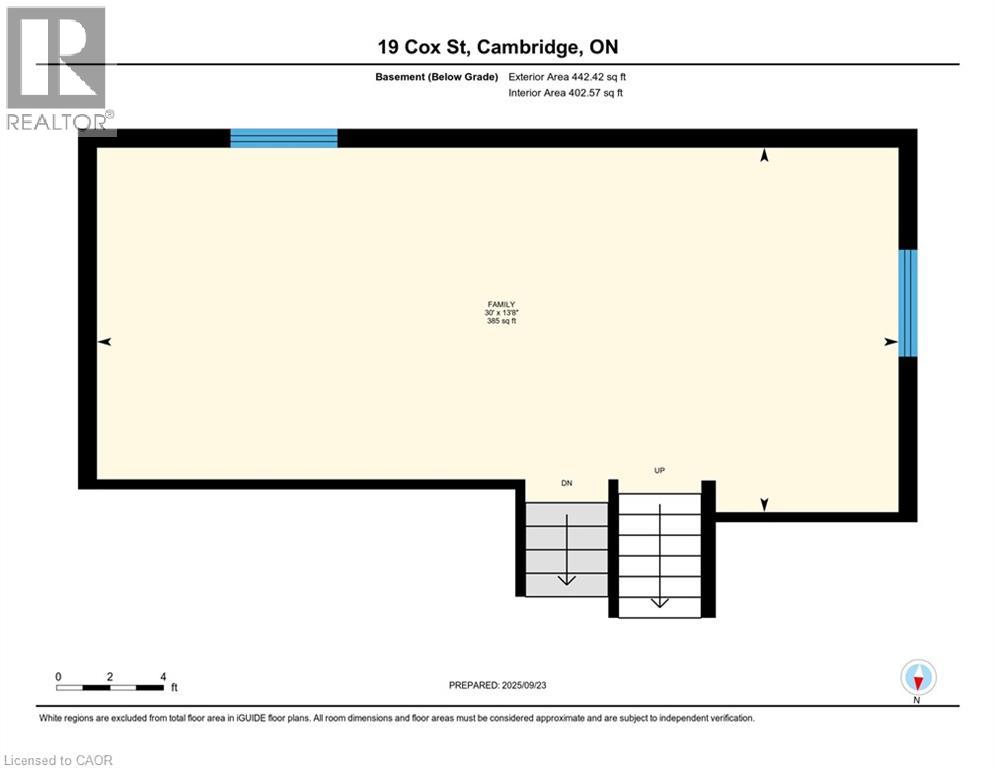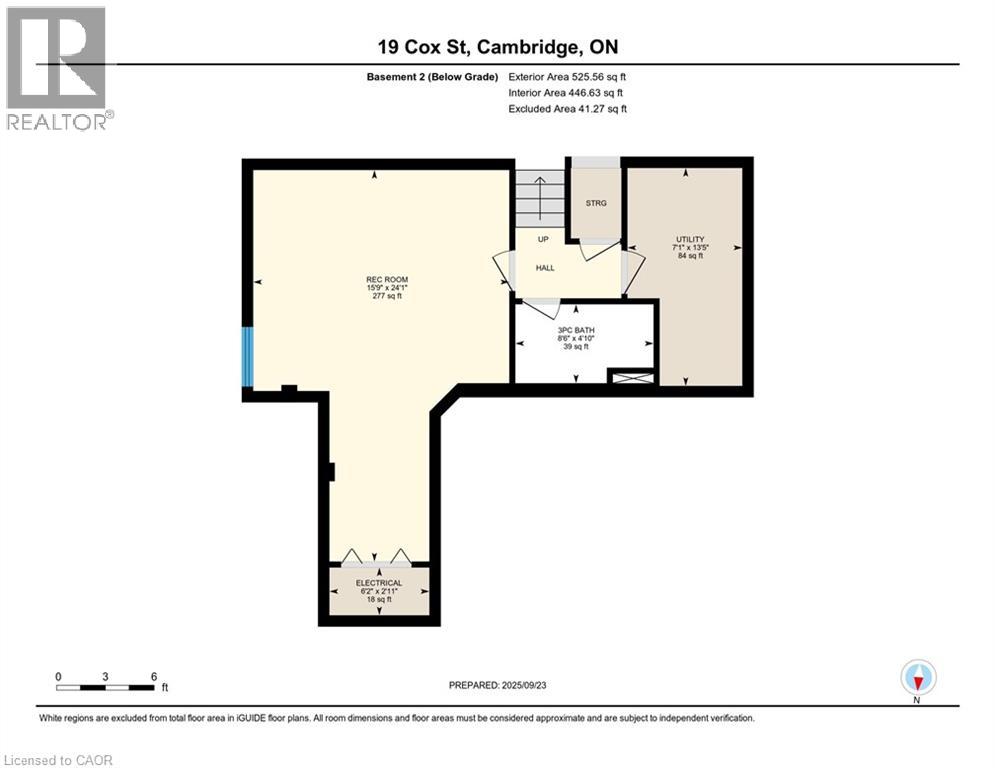19 Cox Street Cambridge, Ontario N1S 0A3
$1,119,999
Welcome to 19 Cox Street in the desirable West Galt neighbourhood of Cambridge! This spacious and uniquely designed home offers over 3,300 sq ft of living space, featuring 4 bedrooms, 3.5 bathrooms, and a versatile multi-level layout ideal for families of all sizes. The main level welcomes you with a large living room showcasing a statement fireplace, a bright foyer, and convenient direct access to the double car garage. A half level up, you'll find a dedicated dining room with a charming railing cut-out overlooking the living area, and a well-appointed kitchen complete with a centre island and gas range. Walk out from this level to the impressive two-tier deckperfect for entertainingleading to a fully fenced backyard ideal for barbecues and gatherings. The primary suite enjoys its own private level, complete with a walk-in closet and ensuite bathroom for added privacy. The top floor offers three generously sized bedrooms and a beautifully updated main bathroom with a tiled shower. The lower levels provide even more living space, including a spacious family room perfect as a second living area or playroom, plus a fully finished basement with a 3-piece bathroom and a rec room that could be used as a gym, office, or additional storage. This home has everything you need and more! Don't miss your chance to own this incredible property in one of Cambridges most sought-after communities! (id:63008)
Property Details
| MLS® Number | 40773092 |
| Property Type | Single Family |
| AmenitiesNearBy | Hospital, Park, Place Of Worship, Playground, Public Transit, Schools, Shopping |
| CommunityFeatures | Community Centre, School Bus |
| EquipmentType | Water Heater |
| ParkingSpaceTotal | 4 |
| RentalEquipmentType | Water Heater |
Building
| BathroomTotal | 4 |
| BedroomsAboveGround | 4 |
| BedroomsTotal | 4 |
| Appliances | Dishwasher, Dryer, Refrigerator, Stove, Washer, Hood Fan, Window Coverings |
| ArchitecturalStyle | 2 Level |
| BasementDevelopment | Finished |
| BasementType | Full (finished) |
| ConstructionStyleAttachment | Detached |
| CoolingType | Central Air Conditioning |
| ExteriorFinish | Brick Veneer, Stone |
| FireplacePresent | Yes |
| FireplaceTotal | 1 |
| FoundationType | Poured Concrete |
| HalfBathTotal | 1 |
| HeatingType | Forced Air |
| StoriesTotal | 2 |
| SizeInterior | 3361 Sqft |
| Type | House |
| UtilityWater | Municipal Water |
Parking
| Attached Garage |
Land
| AccessType | Road Access |
| Acreage | No |
| LandAmenities | Hospital, Park, Place Of Worship, Playground, Public Transit, Schools, Shopping |
| Sewer | Municipal Sewage System |
| SizeDepth | 105 Ft |
| SizeFrontage | 40 Ft |
| SizeTotalText | Under 1/2 Acre |
| ZoningDescription | A1 |
Rooms
| Level | Type | Length | Width | Dimensions |
|---|---|---|---|---|
| Second Level | Primary Bedroom | 18'10'' x 16'8'' | ||
| Second Level | 5pc Bathroom | Measurements not available | ||
| Third Level | 3pc Bathroom | Measurements not available | ||
| Third Level | Bedroom | 11'2'' x 13'3'' | ||
| Third Level | Bedroom | 12'5'' x 11'8'' | ||
| Third Level | Bedroom | 12'4'' x 13'1'' | ||
| Basement | Recreation Room | 15'9'' x 24'1'' | ||
| Basement | 3pc Bathroom | Measurements not available | ||
| Basement | Family Room | 30'0'' x 13'8'' | ||
| Main Level | Living Room | 15'11'' x 15'1'' | ||
| Main Level | Laundry Room | 7'3'' x 11'9'' | ||
| Main Level | Foyer | 7'2'' x 12'9'' | ||
| Main Level | 2pc Bathroom | Measurements not available | ||
| Main Level | Kitchen | 15'1'' x 14'8'' | ||
| Main Level | Dining Room | 15'0'' x 12'10'' |
https://www.realtor.ca/real-estate/28906008/19-cox-street-cambridge
Gorana Krstic
Broker
618 King St. W. Unit A
Kitchener, Ontario N2G 1C8
Cliff C. Rego
Broker of Record
50 Grand Ave. S., Unit 101
Cambridge, Ontario N1S 2L8

