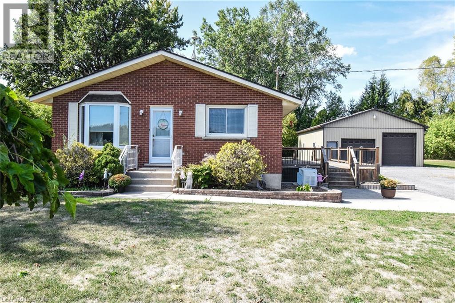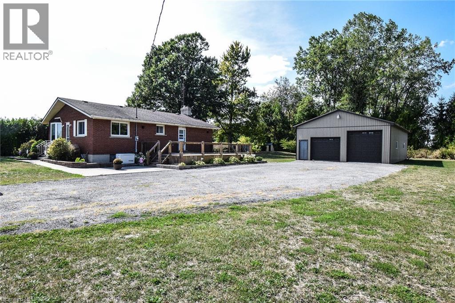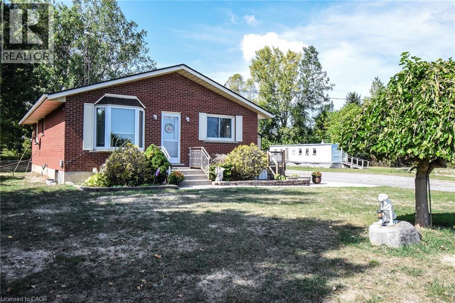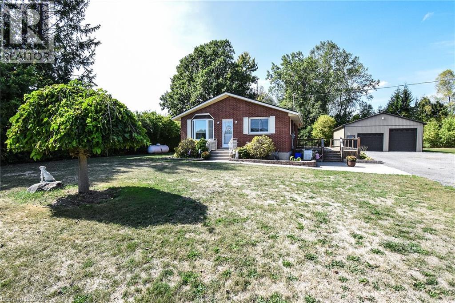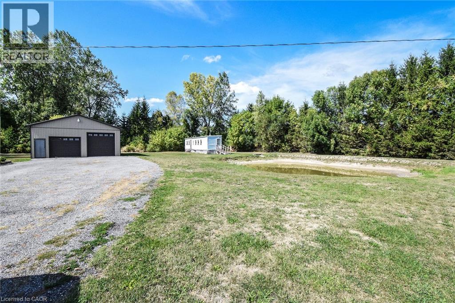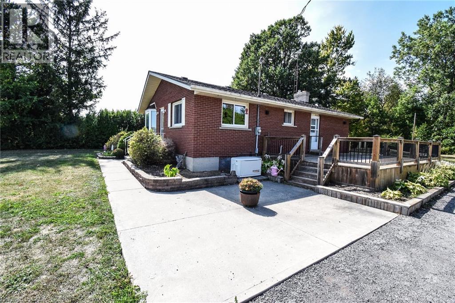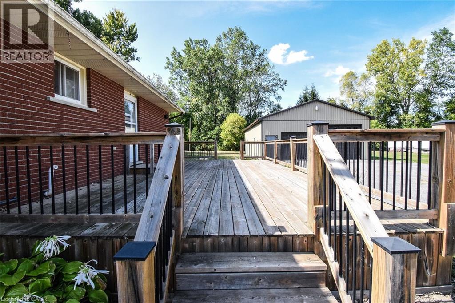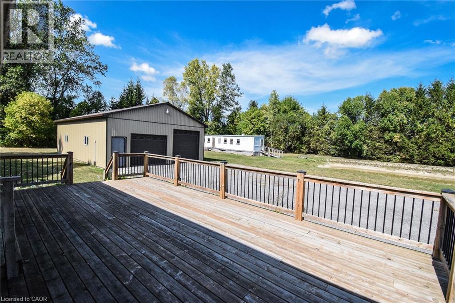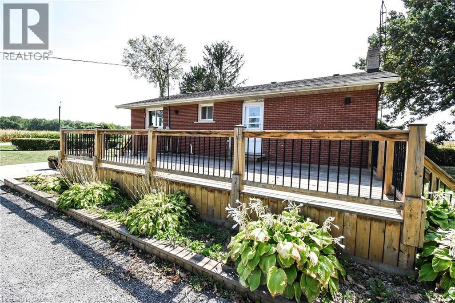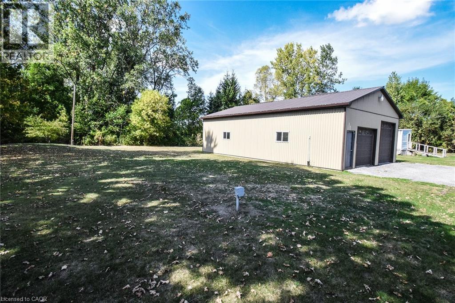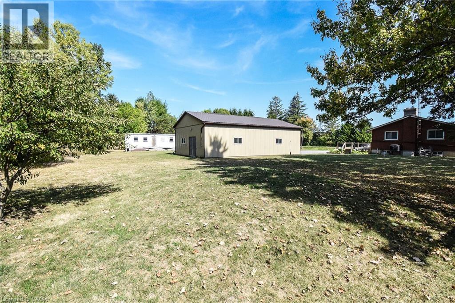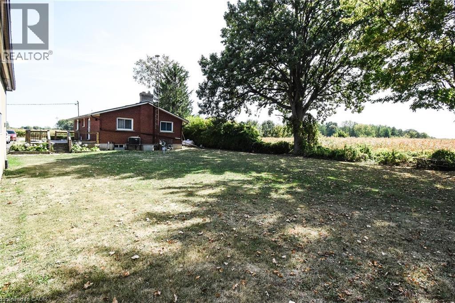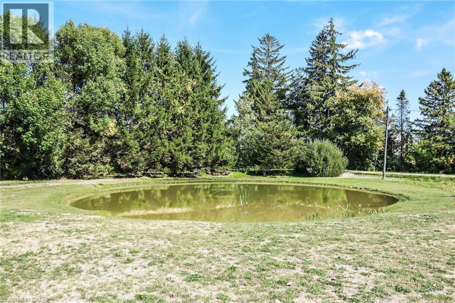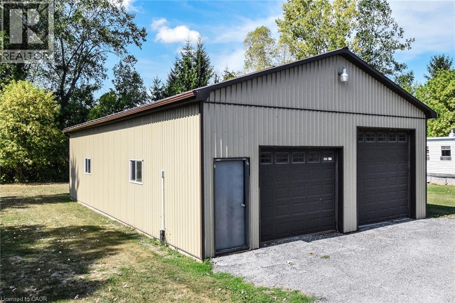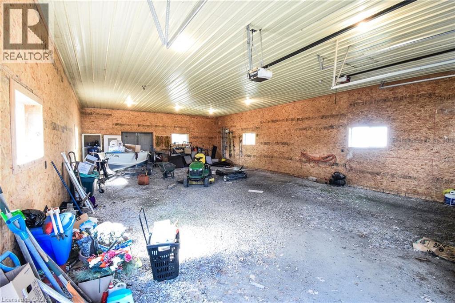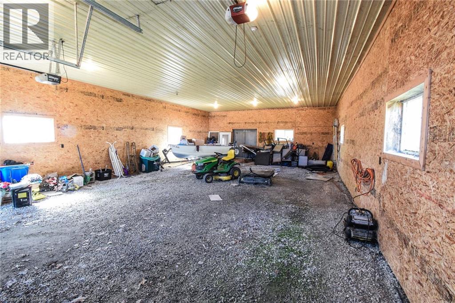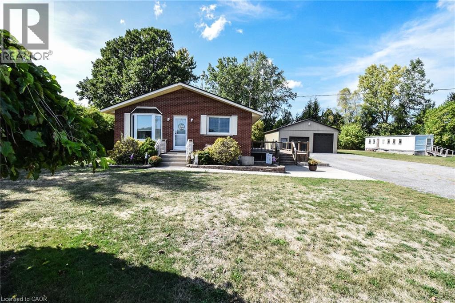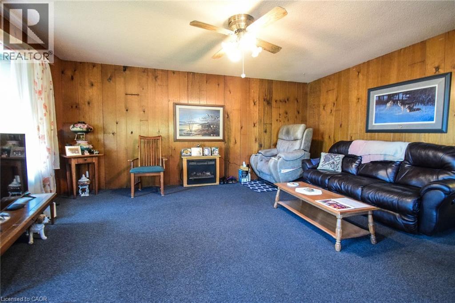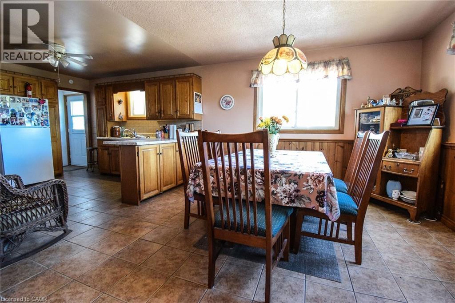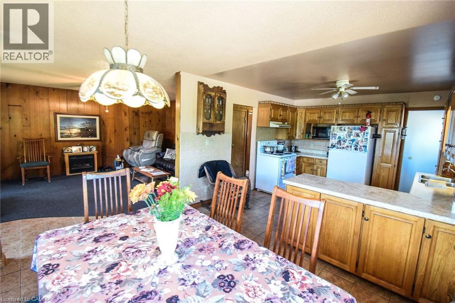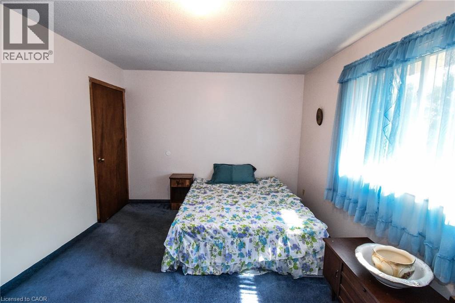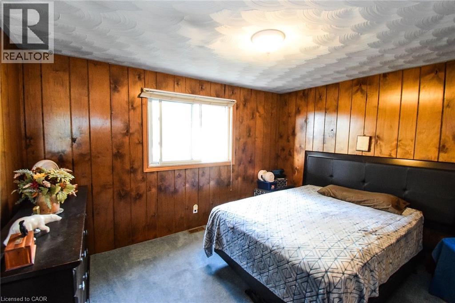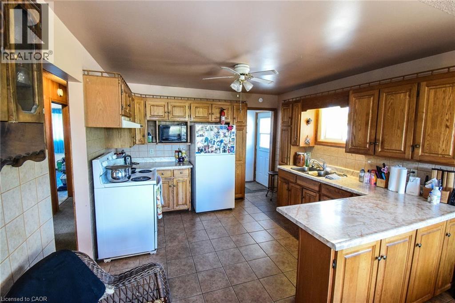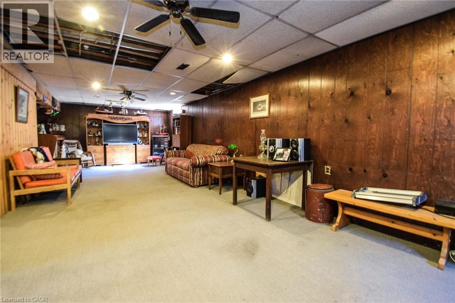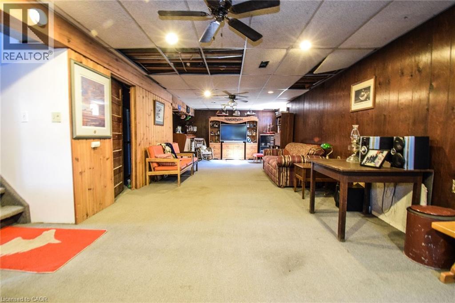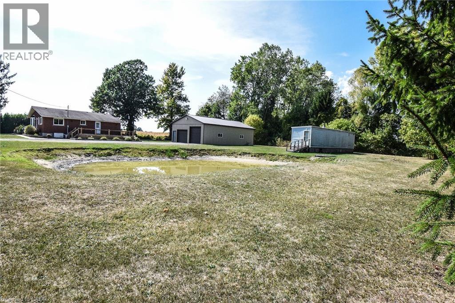183 Hines Road Dunnville, Ontario N1A 2W7
$799,900
Escape to the country with this charming bungalow set on a private 1-acre lot surrounded by nature. This well-maintained home offers 2 cozy bedrooms, 1 full bath, and an inviting oak kitchen with plenty of cabinetry. The full basement extends your living space with a spacious rec room and a wet bar—perfect for entertaining or family gatherings. Generac system Step outside on this 16'x20' pressure treated deck and enjoy peaceful views of your very own pond, adding a touch of tranquility to the property. For hobbyists or those needing extra workspace, the impressive 30’ x 50’ insulated shop provides endless possibilities. Whether you’re seeking privacy, space, or a place to unwind, this property has it all. (id:63008)
Property Details
| MLS® Number | 40770375 |
| Property Type | Single Family |
| AmenitiesNearBy | Hospital, Park, Place Of Worship, Schools, Shopping |
| CommunicationType | High Speed Internet |
| CommunityFeatures | School Bus |
| EquipmentType | Propane Tank |
| Features | Crushed Stone Driveway, Country Residential, Sump Pump, Automatic Garage Door Opener, Private Yard |
| ParkingSpaceTotal | 10 |
| RentalEquipmentType | Propane Tank |
| Structure | Workshop |
Building
| BathroomTotal | 2 |
| BedroomsAboveGround | 2 |
| BedroomsTotal | 2 |
| Appliances | Dryer, Microwave, Refrigerator, Hood Fan, Window Coverings, Garage Door Opener |
| ArchitecturalStyle | Bungalow |
| BasementDevelopment | Partially Finished |
| BasementType | Full (partially Finished) |
| ConstructionStyleAttachment | Detached |
| CoolingType | Central Air Conditioning |
| ExteriorFinish | Brick |
| FoundationType | Poured Concrete |
| HalfBathTotal | 1 |
| HeatingFuel | Propane |
| HeatingType | Forced Air |
| StoriesTotal | 1 |
| SizeInterior | 1188 Sqft |
| Type | House |
| UtilityWater | Cistern |
Parking
| Detached Garage |
Land
| Acreage | No |
| LandAmenities | Hospital, Park, Place Of Worship, Schools, Shopping |
| Sewer | Septic System |
| SizeDepth | 200 Ft |
| SizeFrontage | 200 Ft |
| SizeTotalText | 1/2 - 1.99 Acres |
| ZoningDescription | A |
Rooms
| Level | Type | Length | Width | Dimensions |
|---|---|---|---|---|
| Lower Level | 1pc Bathroom | 10'0'' x 12'3'' | ||
| Lower Level | Laundry Room | 10'6'' x 12'3'' | ||
| Lower Level | Recreation Room | 15'4'' x 35'5'' | ||
| Main Level | 3pc Bathroom | 10'3'' x 6'0'' | ||
| Main Level | Bedroom | 10'0'' x 16'0'' | ||
| Main Level | Primary Bedroom | 12'5'' x 14'0'' | ||
| Main Level | Kitchen | 11'6'' x 12'0'' | ||
| Main Level | Dining Room | 12'0'' x 12'0'' | ||
| Main Level | Living Room | 14'0'' x 17'1'' |
Utilities
| Electricity | Available |
https://www.realtor.ca/real-estate/28869657/183-hines-road-dunnville
Elsie J. Jungas
Salesperson
209 Broad Street East
Dunnville, Ontario N1A 1E8

