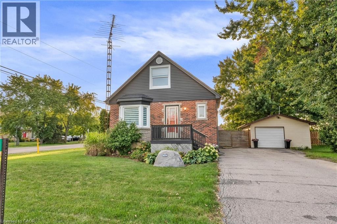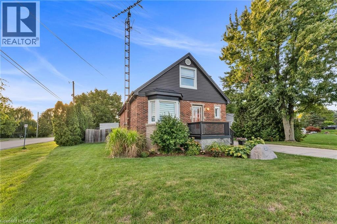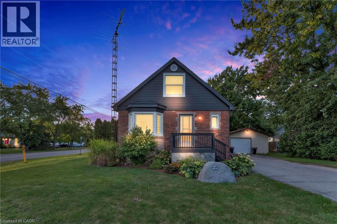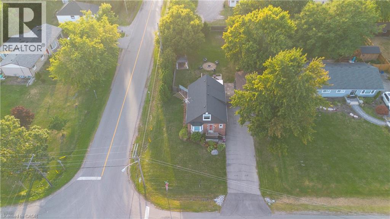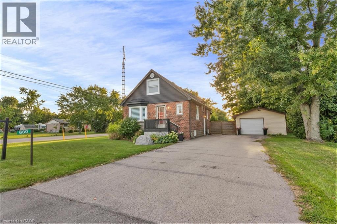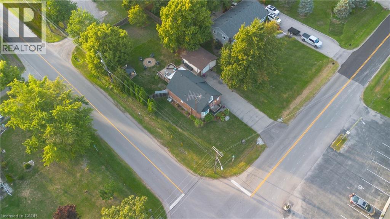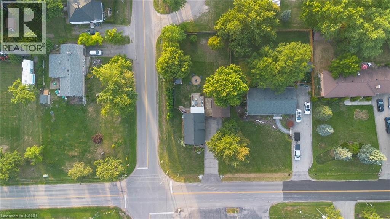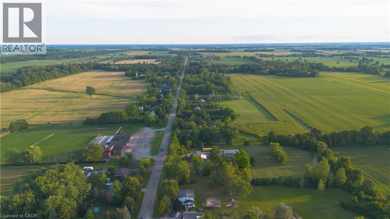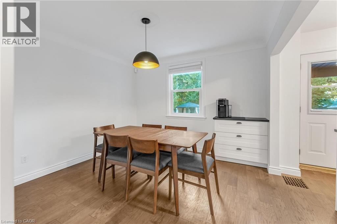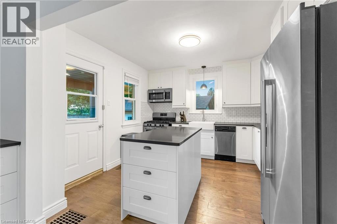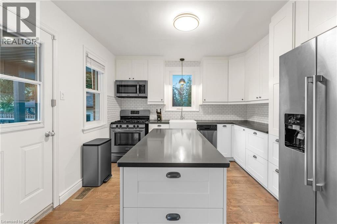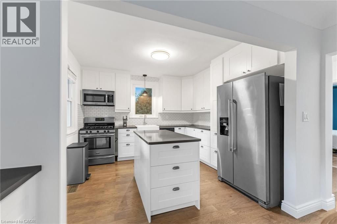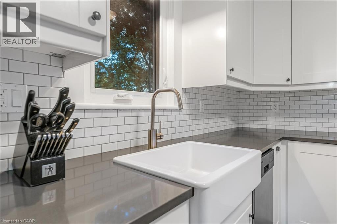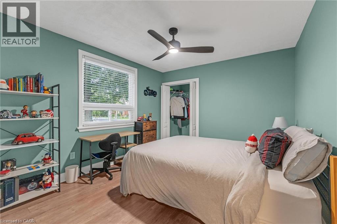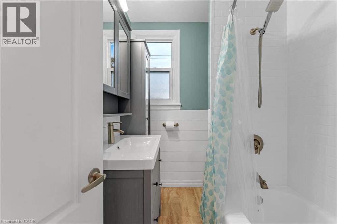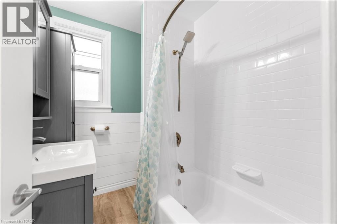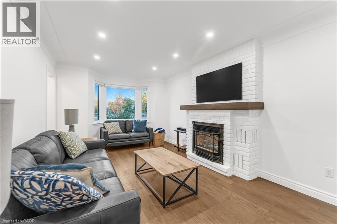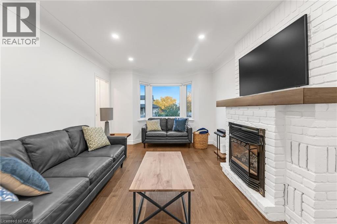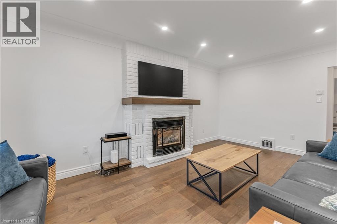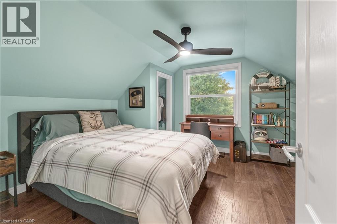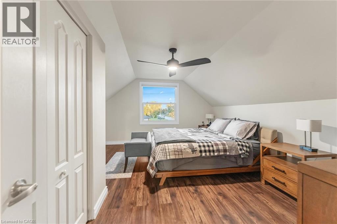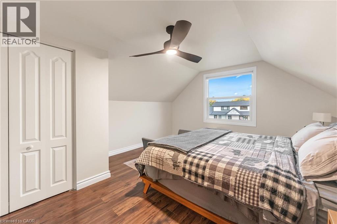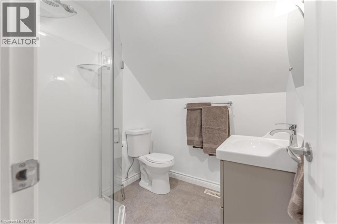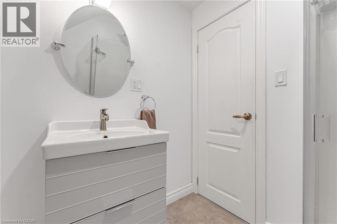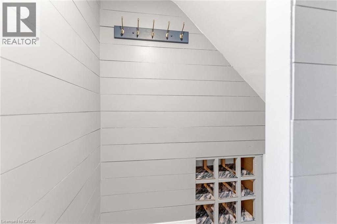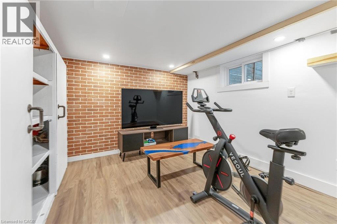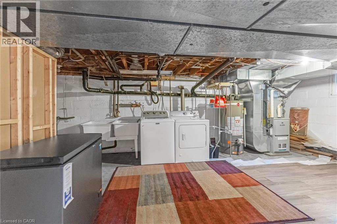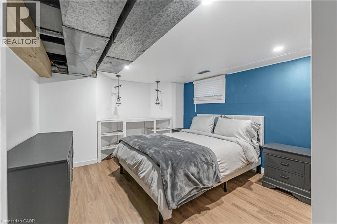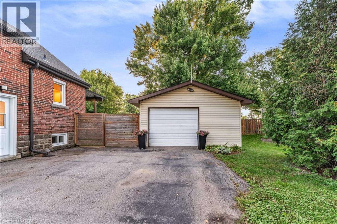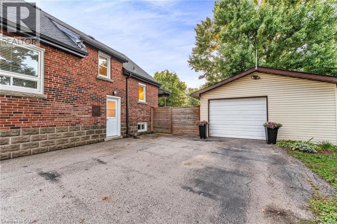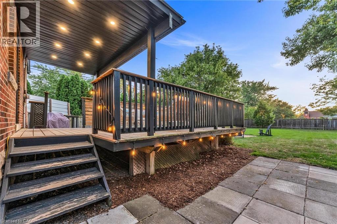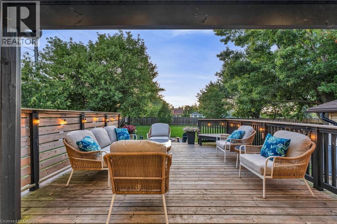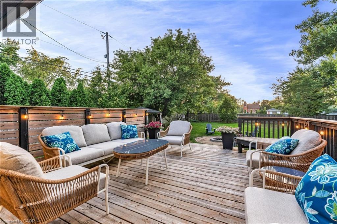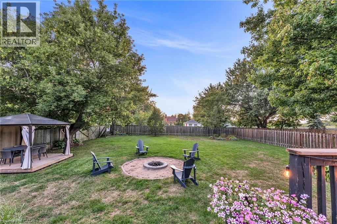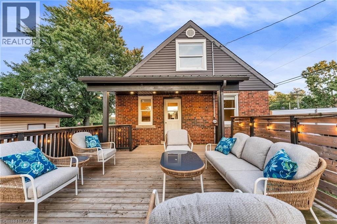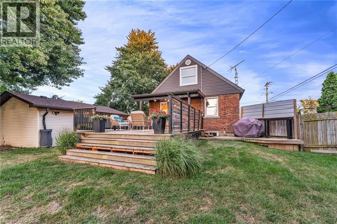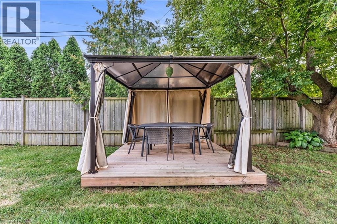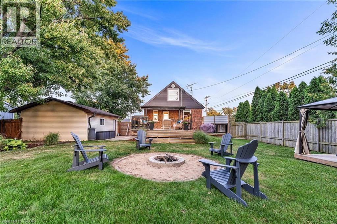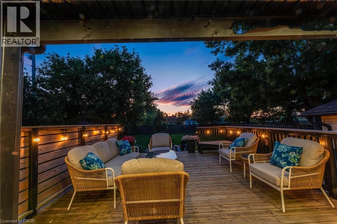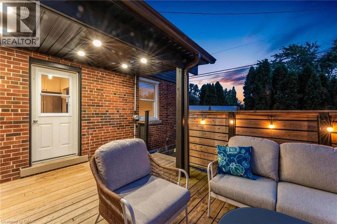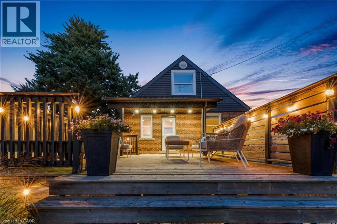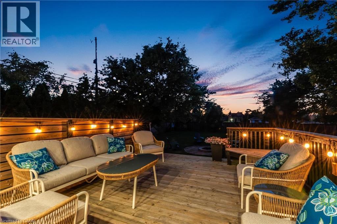680 Woodburn Road Hamilton, Ontario L0R 1P0
$799,999
Want to enjoy a rural seting minutes from the city? Welcome to 680 Woodburn Rd located between the Stoney Creek Mountain & Binbrook. This generous 75 x 165 lot brings you quiet enjoyment of life in the country without going to far from the convenience of the city. The home itself is as inviting as its gets. A charming 1.5 storey updated throughout is ready for any famiy. A floor bedroom, lower bedroom and 2 upstairs bedrooms is a configuration suited for all. The garage, driveway and yard allow for large family get togethers, working on a hobby and enjoying life your way. The deck is designed for peaceful country nights under the stars making memories. (id:63008)
Property Details
| MLS® Number | 40764492 |
| Property Type | Single Family |
| AmenitiesNearBy | Golf Nearby, Park, Place Of Worship, Playground |
| CommunityFeatures | Quiet Area |
| Features | Country Residential |
| ParkingSpaceTotal | 12 |
Building
| BathroomTotal | 2 |
| BedroomsAboveGround | 3 |
| BedroomsBelowGround | 1 |
| BedroomsTotal | 4 |
| Appliances | Dishwasher, Dryer, Freezer, Refrigerator, Stove, Water Softener, Washer, Window Coverings |
| BasementDevelopment | Partially Finished |
| BasementType | Full (partially Finished) |
| ConstructedDate | 1948 |
| ConstructionStyleAttachment | Detached |
| CoolingType | Central Air Conditioning |
| ExteriorFinish | Brick, Vinyl Siding |
| HeatingFuel | Natural Gas |
| HeatingType | Forced Air |
| StoriesTotal | 2 |
| SizeInterior | 1381 Sqft |
| Type | House |
| UtilityWater | Cistern |
Parking
| Detached Garage |
Land
| Acreage | No |
| LandAmenities | Golf Nearby, Park, Place Of Worship, Playground |
| Sewer | Septic System |
| SizeDepth | 165 Ft |
| SizeFrontage | 75 Ft |
| SizeTotalText | Under 1/2 Acre |
| ZoningDescription | S1 |
Rooms
| Level | Type | Length | Width | Dimensions |
|---|---|---|---|---|
| Second Level | Bedroom | 15'4'' x 11'2'' | ||
| Second Level | 3pc Bathroom | 5'11'' x 6'7'' | ||
| Second Level | Primary Bedroom | 12'0'' x 15'1'' | ||
| Basement | Exercise Room | 10'3'' x 10'5'' | ||
| Basement | Utility Room | 11'4'' x 21'3'' | ||
| Basement | Storage | 10'3'' x 9'7'' | ||
| Basement | Storage | 5'1'' x 4'9'' | ||
| Basement | Bedroom | 11'5'' x 15'11'' | ||
| Main Level | Kitchen | 11'0'' x 11'1'' | ||
| Main Level | Dining Room | 10'8'' x 11'1'' | ||
| Main Level | 4pc Bathroom | 7'0'' x 7'2'' | ||
| Main Level | Bedroom | 11'6'' x 11'2'' | ||
| Main Level | Living Room | 10'1'' x 17'4'' |
https://www.realtor.ca/real-estate/28797153/680-woodburn-road-hamilton
Don Higginbottom
Salesperson
69 John Street South Unit 400
Hamilton, Ontario L8N 2B9
Abdellah Majd
Salesperson
69 John Street S. Unit 400a
Hamilton, Ontario L8N 2B9

