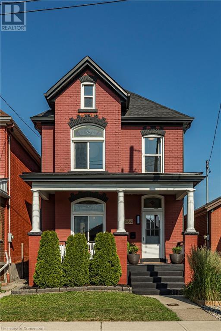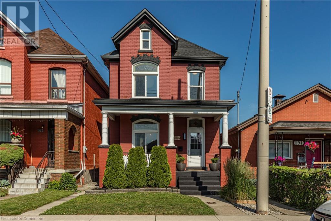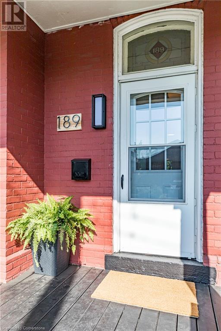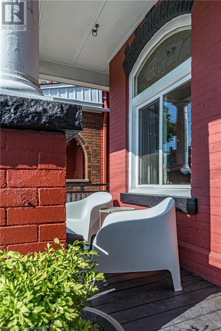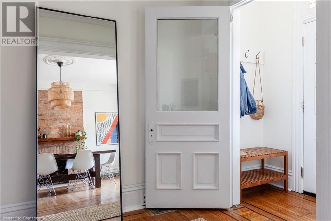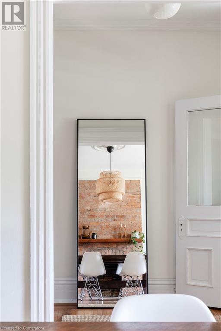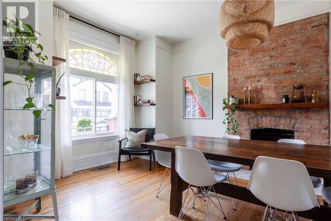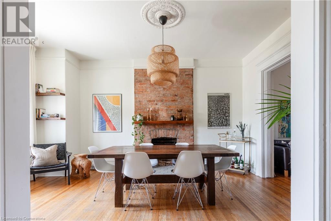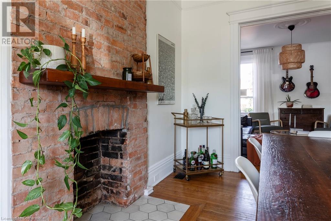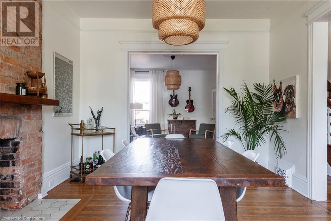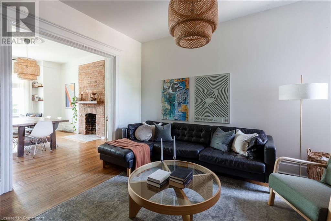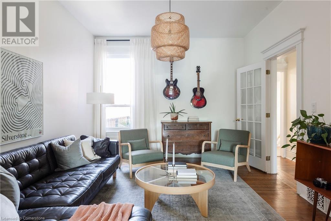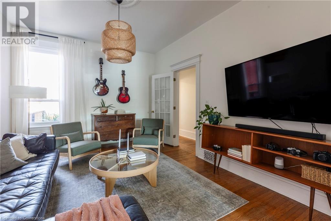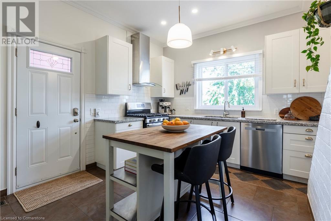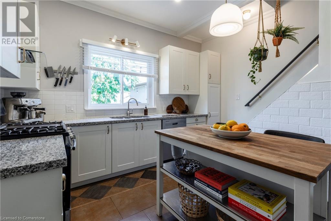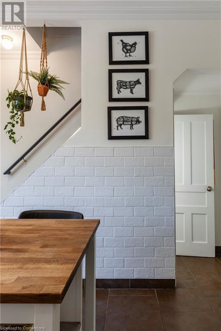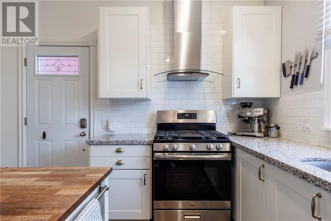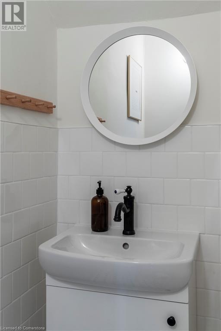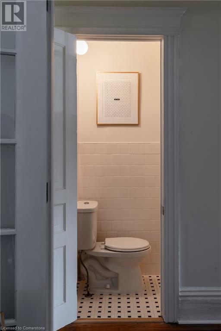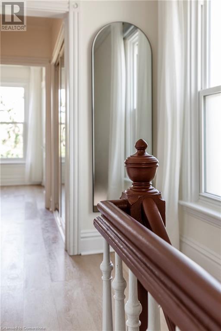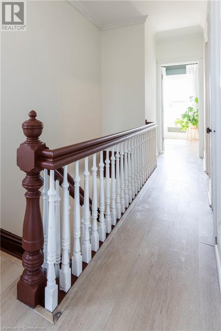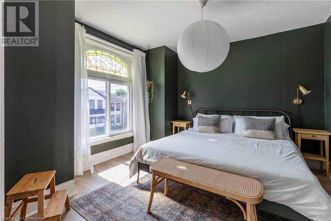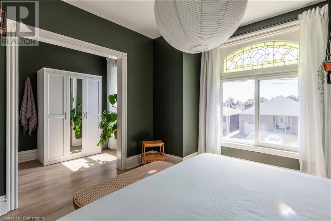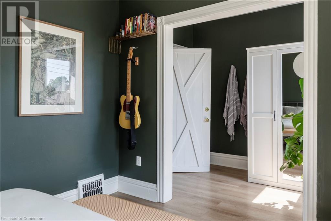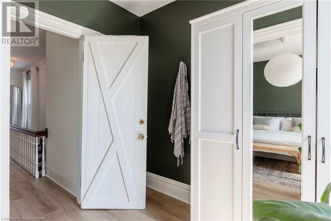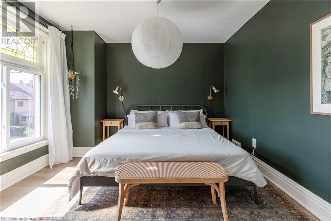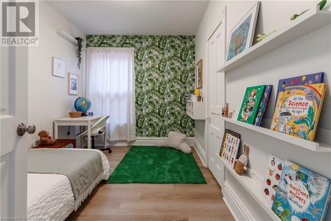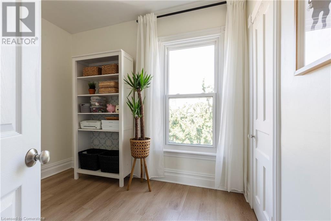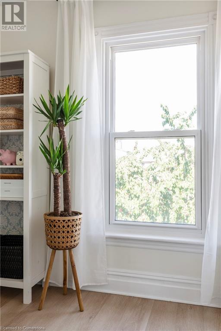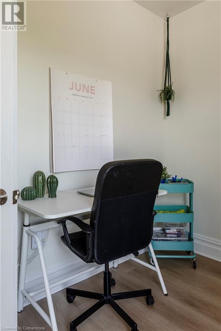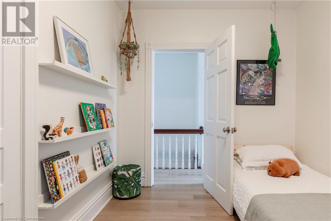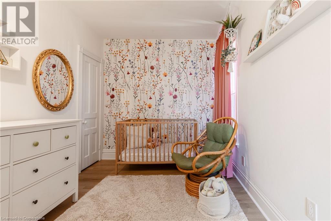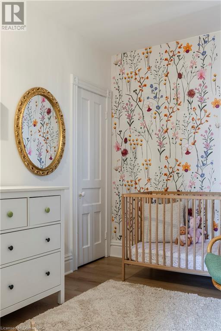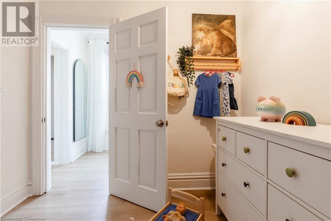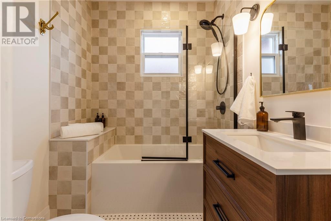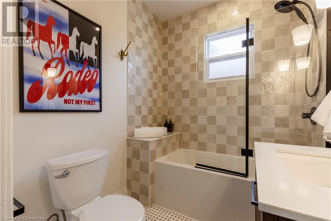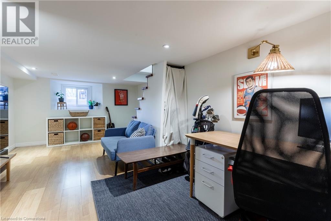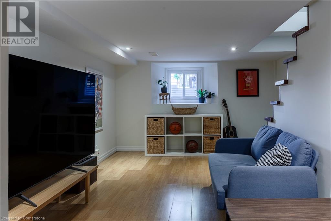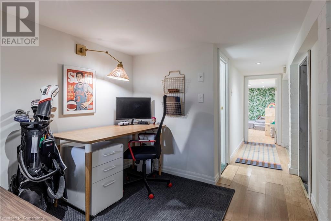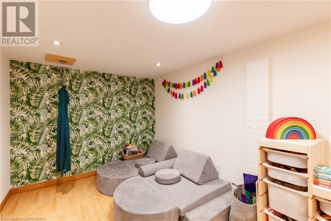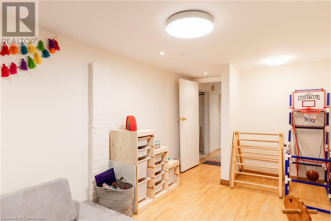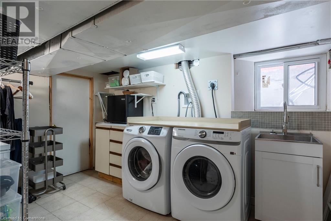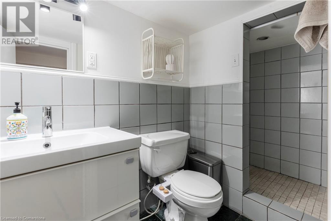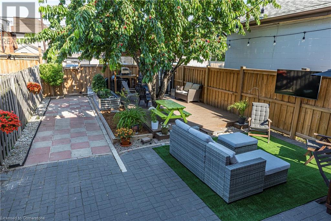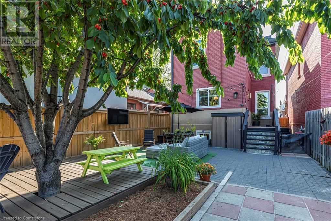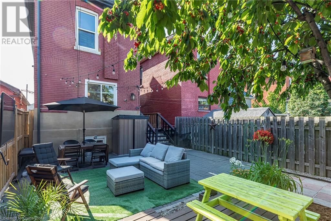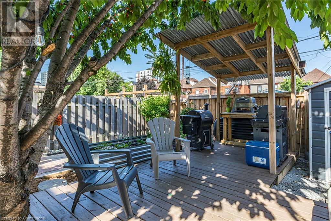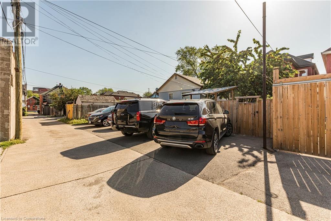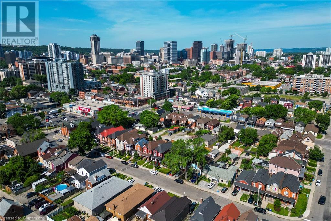189 West Avenue N Hamilton, Ontario L8L 5C7
$799,990
This gorgeous all-brick home has been thoughtfully updated providing the ideal balance of original character w modern design and provides almost 2500 sq ft of finished living space. Stepping into 189 West Ave N you’ll be greeted by a vestibule with coat storage & stained-glass transom window. The large dining room is east-facing & soaks up the morning light. Perfect for dinner parties & features original hardwood flooring, fixture medallion & exposed brick fireplace w custom mantle & hearth tiling. The living room offers space for relaxing & entertaining w the same original character of the dining room. Down the hallway you’ll find a renovated 2-pc bath. The kitchen provides SS appliances, pot lights, lots of cabinetry, island w seating, a tiled pantry, 2nd staircase & door to the yard. Head up the main staircase to find 4 beds, each w a closet, inc a primary w 2 large windows, one w matching stained glass from the first floor. The 4-pc bath has been renovated w mod finishes, pot lights, basketweave tiling & floor-to-ceiling tiling. A 3rd staircase leads to an attic that’s just waiting for the next owner’s vision. The finished basement has 650 additional sq ft of living space inc a family room w pot lights, egress window & office. You’ll also find a 3-pc bath, a bedroom that’s currently used as a playroom, laundry room & storage. The outside is as lovely as the interior with covered front porch and social yard with a patio, floating deck built around a shade of a cherry tree, custom BBQ pavilion with corrugated roof, fully fenced & private w gates to the front & a rear asphalt parking pad for 2 SUVs. West Ave is located on the border of Landsdale and Beasley & provides convenient prox to shopping, dining, transit, bike lanes, General Hospital & is less than a 20-min walk to West Harbour GO. Updates inc electrical, roof, eaves/soffits/downspouts, HVAC on demand (owned), paint, light fixtures and window coverings, appliances, powder & primary bath renovations, & more. (id:63008)
Property Details
| MLS® Number | 40753547 |
| Property Type | Single Family |
| AmenitiesNearBy | Hospital, Park, Place Of Worship, Playground, Public Transit, Schools, Shopping |
| EquipmentType | None |
| Features | Gazebo |
| ParkingSpaceTotal | 2 |
| RentalEquipmentType | None |
| Structure | Shed |
Building
| BathroomTotal | 3 |
| BedroomsAboveGround | 4 |
| BedroomsBelowGround | 1 |
| BedroomsTotal | 5 |
| Appliances | Dishwasher, Dryer, Microwave, Refrigerator, Washer, Gas Stove(s), Hood Fan, Window Coverings |
| BasementDevelopment | Finished |
| BasementType | Full (finished) |
| ConstructionStyleAttachment | Detached |
| CoolingType | Central Air Conditioning |
| ExteriorFinish | Brick |
| FoundationType | Stone |
| HalfBathTotal | 1 |
| HeatingFuel | Natural Gas |
| HeatingType | Forced Air |
| StoriesTotal | 3 |
| SizeInterior | 2589 Sqft |
| Type | House |
| UtilityWater | Municipal Water |
Land
| Acreage | No |
| LandAmenities | Hospital, Park, Place Of Worship, Playground, Public Transit, Schools, Shopping |
| Sewer | Municipal Sewage System |
| SizeDepth | 123 Ft |
| SizeFrontage | 25 Ft |
| SizeTotalText | Under 1/2 Acre |
| ZoningDescription | D |
Rooms
| Level | Type | Length | Width | Dimensions |
|---|---|---|---|---|
| Second Level | 4pc Bathroom | 6'10'' x 6'1'' | ||
| Second Level | Bedroom | 10'2'' x 8'1'' | ||
| Second Level | Bedroom | 12'3'' x 8'6'' | ||
| Second Level | Bedroom | 11'9'' x 8'6'' | ||
| Second Level | Primary Bedroom | 18'2'' x 12'4'' | ||
| Third Level | Attic | 17'8'' x 44'3'' | ||
| Basement | Storage | 8'0'' x 9'11'' | ||
| Basement | Laundry Room | 8'0'' x 11'10'' | ||
| Basement | Utility Room | 8'5'' x 10'4'' | ||
| Basement | Family Room | 10'10'' x 18'1'' | ||
| Basement | 3pc Bathroom | 4'3'' x 10'6'' | ||
| Basement | Bedroom | 8'0'' x 15'10'' | ||
| Main Level | 2pc Bathroom | 2'8'' x 6'2'' | ||
| Main Level | Foyer | 5'10'' x 3'1'' | ||
| Main Level | Pantry | 2'5'' x 3'10'' | ||
| Main Level | Kitchen | 13'7'' x 14'6'' | ||
| Main Level | Dining Room | 11'9'' x 16'10'' | ||
| Main Level | Living Room | 11'10'' x 14'11'' |
https://www.realtor.ca/real-estate/28637242/189-west-avenue-n-hamilton
Elizabeth Parker
Salesperson
986 King Street West
Hamilton, Ontario L8S 1L1

