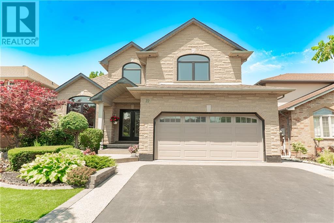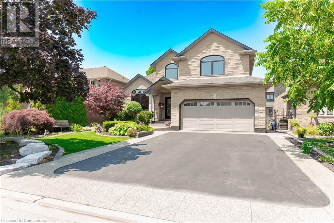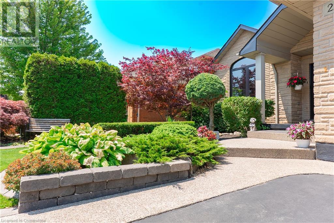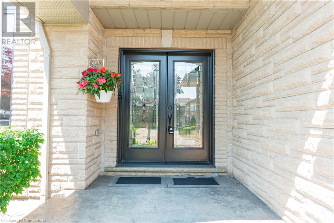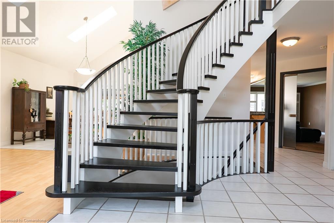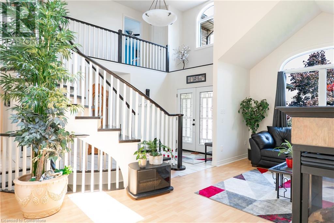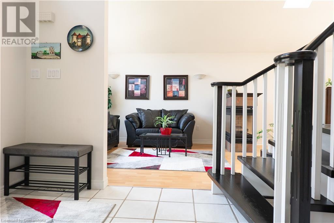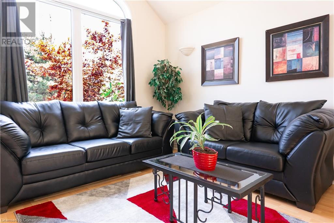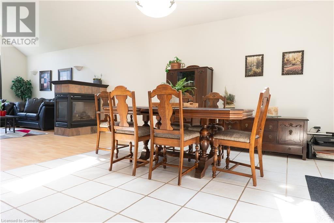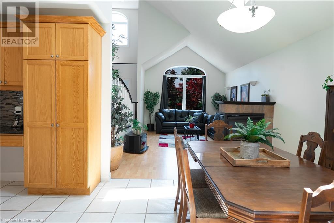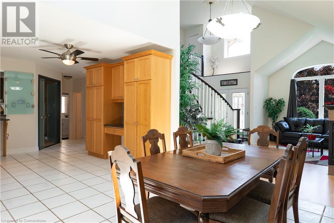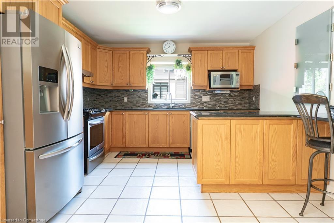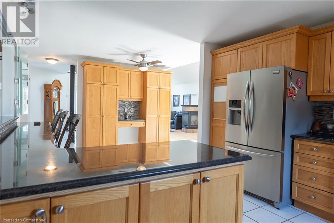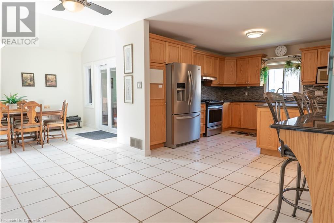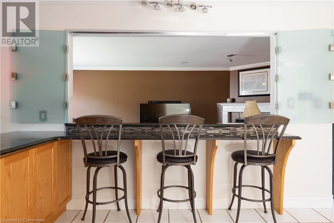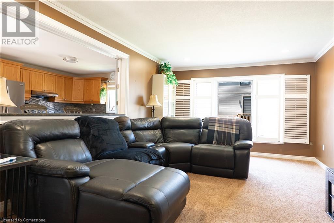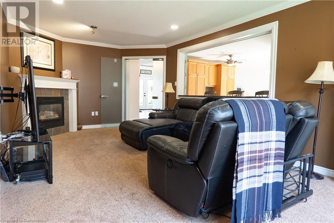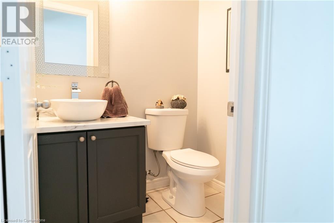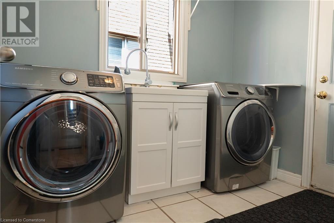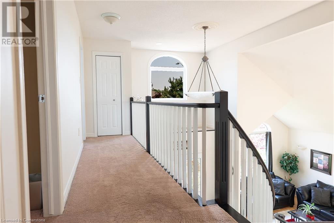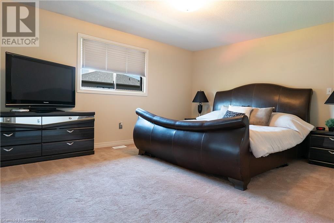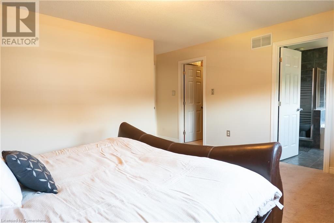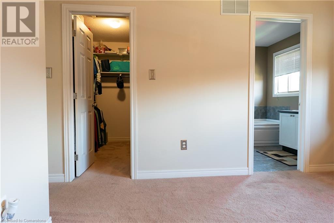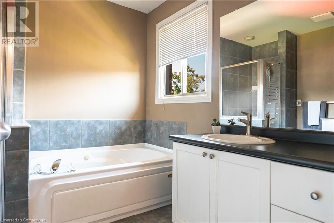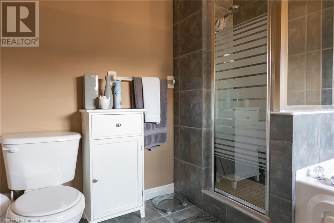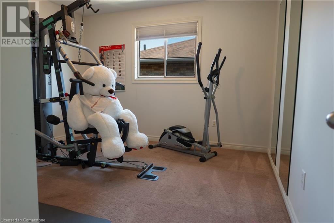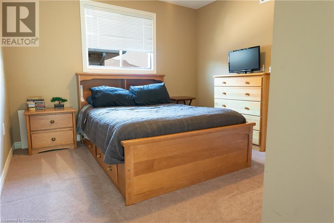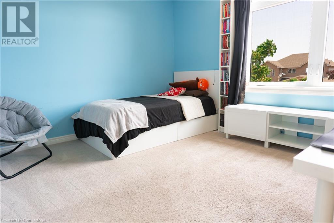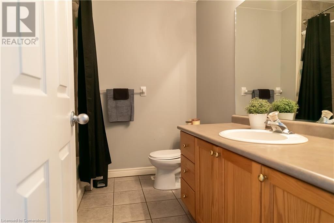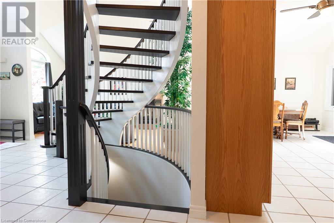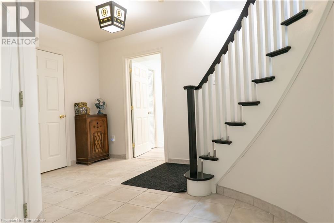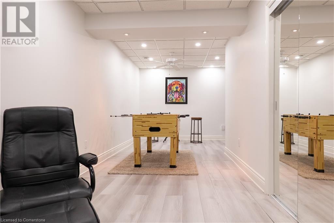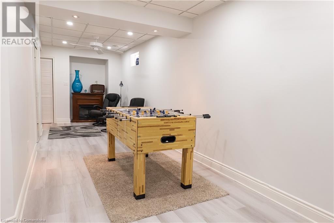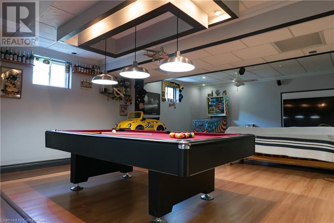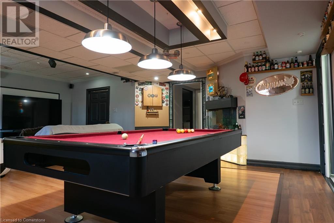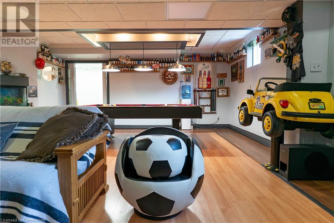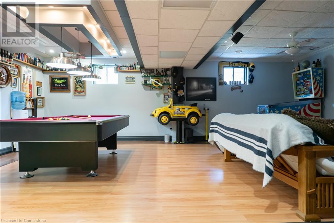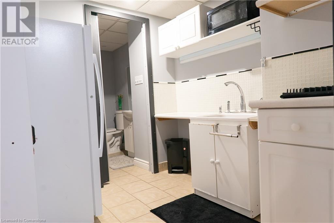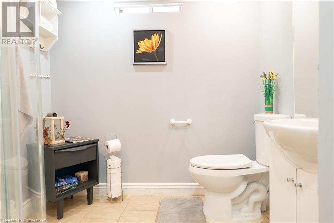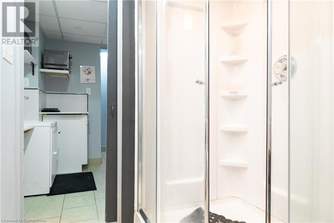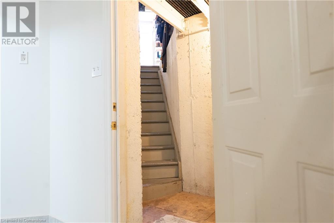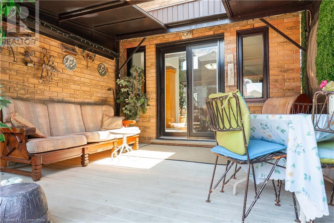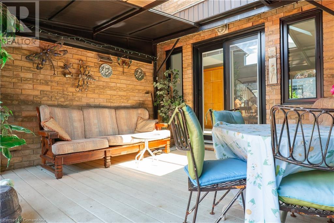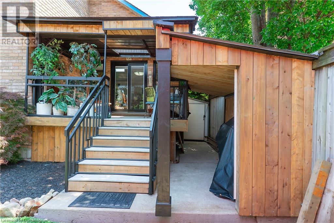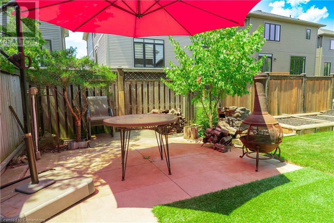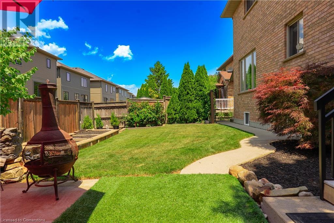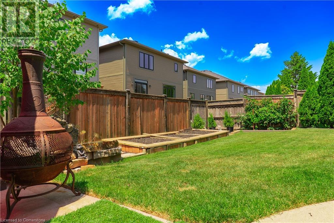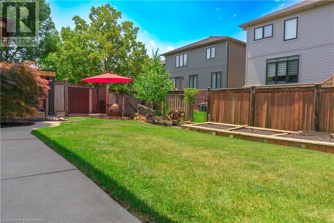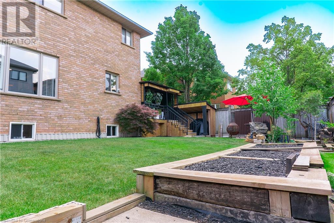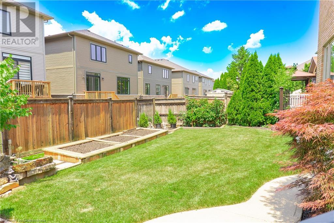22 Tuscani Drive Stoney Creek, Ontario L8E 5W4
$999,900
Welcome to 22 Tuscani Drive, Stoney Creek. This impressive custom-built 2-storey home offers 4+1 bedrooms and 3.5 bathrooms, ideally situated in a desirable, family-friendly neighbourhood. From the beautifully landscaped front lawn to the double driveway with elegant raised aggregate, pride of ownership is evident at every turn. Step inside to a grand foyer highlighted by a striking staircase. The open-concept living and dining area is filled with natural light from skylights and features a walkout to a private back deck — perfect for indoor-outdoor living. The spacious kitchen offers room for casual dining at the breakfast bar overlooking the cozy family room. A convenient 2-piece bath and main floor laundry with inside access to the garage enhance functionality for busy families. Upstairs, you’ll find a generous primary suite complete with a 4-piece ensuite and walk-in closet, along with three additional bedrooms and a full 4-piece bath. The finished basement is an entertainer’s dream, featuring an expansive family room ideal for games or movie nights, an extra bedroom or games room, a 3-piece bath, and a bonus room. The separate entrance from the garage to the basement provides excellent potential for an in-law suite. Enjoy summer evenings in your private backyard retreat, complete with a cozy deck — the perfect setting for relaxing or hosting movie nights under the stars. Close to the QEW, schools, shopping, and recreation. Don’t miss making this your home! (id:63008)
Open House
This property has open houses!
2:00 pm
Ends at:4:00 pm
2:00 pm
Ends at:4:00 pm
Property Details
| MLS® Number | 40749439 |
| Property Type | Single Family |
| AmenitiesNearBy | Park, Place Of Worship, Schools |
| EquipmentType | Furnace, Water Heater |
| Features | Skylight |
| ParkingSpaceTotal | 6 |
| RentalEquipmentType | Furnace, Water Heater |
| Structure | Shed |
Building
| BathroomTotal | 4 |
| BedroomsAboveGround | 4 |
| BedroomsBelowGround | 1 |
| BedroomsTotal | 5 |
| Appliances | Central Vacuum, Dishwasher, Dryer, Refrigerator, Washer, Gas Stove(s), Window Coverings, Garage Door Opener |
| ArchitecturalStyle | 2 Level |
| BasementDevelopment | Finished |
| BasementType | Full (finished) |
| ConstructedDate | 1997 |
| ConstructionStyleAttachment | Detached |
| CoolingType | Central Air Conditioning |
| ExteriorFinish | Brick, Stone |
| FireplacePresent | Yes |
| FireplaceTotal | 2 |
| HalfBathTotal | 1 |
| HeatingFuel | Natural Gas |
| HeatingType | Forced Air |
| StoriesTotal | 2 |
| SizeInterior | 2590 Sqft |
| Type | House |
| UtilityWater | Municipal Water |
Parking
| Attached Garage |
Land
| AccessType | Highway Nearby |
| Acreage | No |
| LandAmenities | Park, Place Of Worship, Schools |
| Sewer | Municipal Sewage System |
| SizeDepth | 105 Ft |
| SizeFrontage | 49 Ft |
| SizeTotalText | Under 1/2 Acre |
| ZoningDescription | R2 |
Rooms
| Level | Type | Length | Width | Dimensions |
|---|---|---|---|---|
| Second Level | 4pc Bathroom | 8'5'' x 4'8'' | ||
| Second Level | Bedroom | 13'7'' x 11'1'' | ||
| Second Level | Bedroom | 9'10'' x 10'8'' | ||
| Second Level | Bedroom | 11'7'' x 9'9'' | ||
| Second Level | Full Bathroom | 8'10'' x 8'5'' | ||
| Second Level | Primary Bedroom | 15'10'' x 12'11'' | ||
| Basement | Bonus Room | 7'4'' x 7'3'' | ||
| Basement | 3pc Bathroom | 7'1'' x 6'11'' | ||
| Basement | Bedroom | 26'4'' x 11'1'' | ||
| Basement | Family Room | 23'9'' x 17'3'' | ||
| Main Level | Laundry Room | 8'1'' x 6'6'' | ||
| Main Level | 2pc Bathroom | 5'8'' x 4'4'' | ||
| Main Level | Family Room | 21'9'' x 11'11'' | ||
| Main Level | Eat In Kitchen | 23'2'' x 12'1'' | ||
| Main Level | Dining Room | 11'3'' x 12'5'' | ||
| Main Level | Living Room | 19'3'' x 11'9'' |
https://www.realtor.ca/real-estate/28579162/22-tuscani-drive-stoney-creek
Michelle Pitt
Salesperson
33 Main Street W.
Grimsby, Ontario L3M 1R3
Susan Williams
Broker of Record
33 Main Street W.
Grimsby, Ontario L3M 1R3

