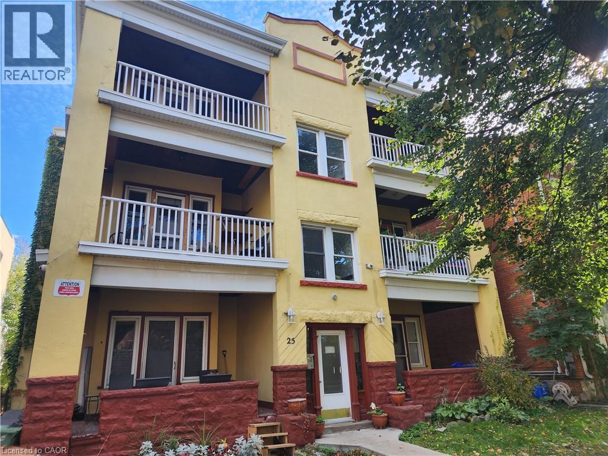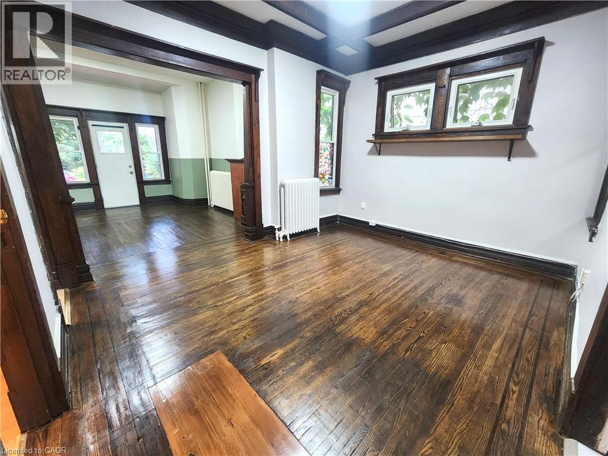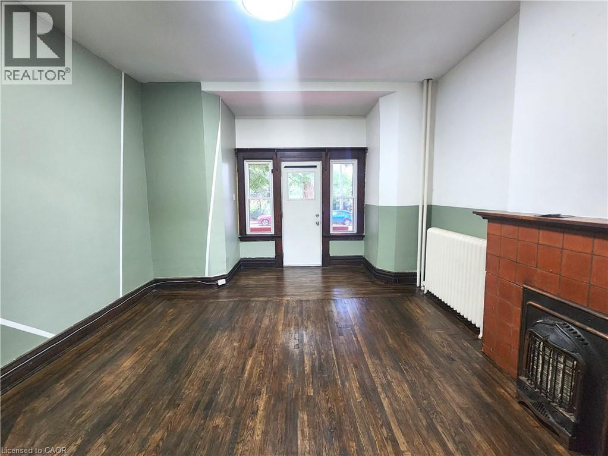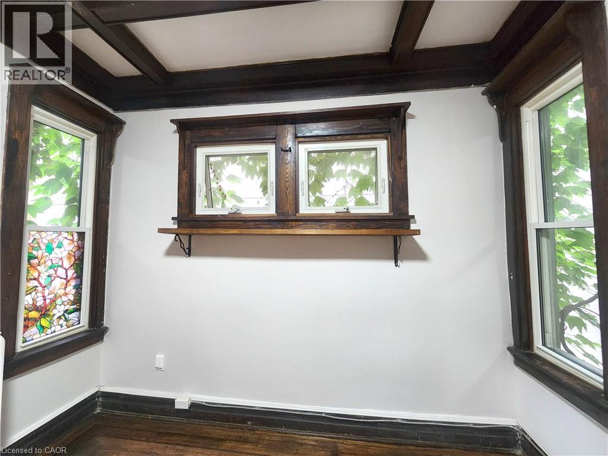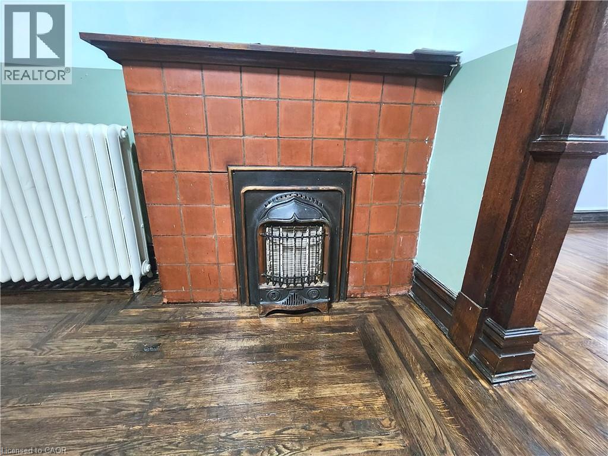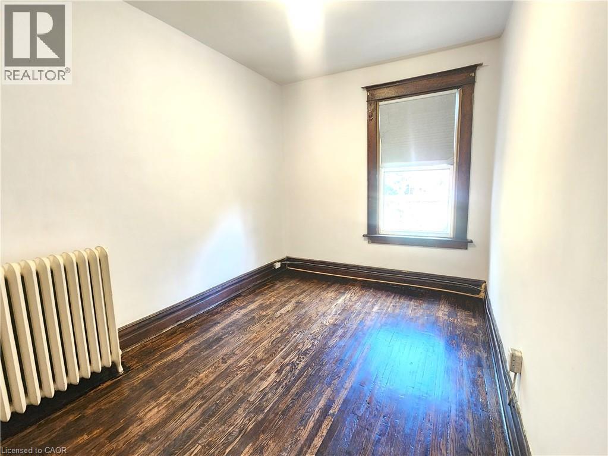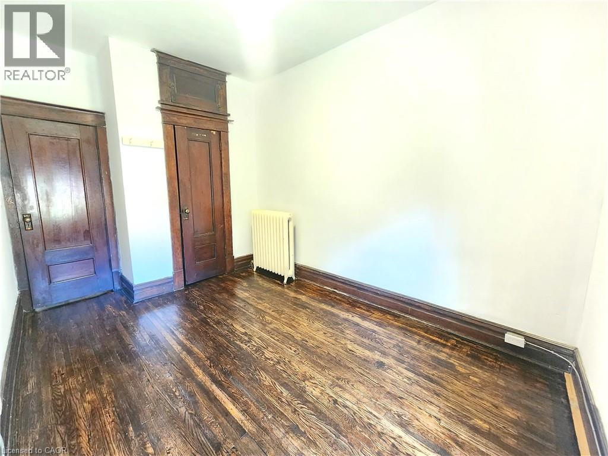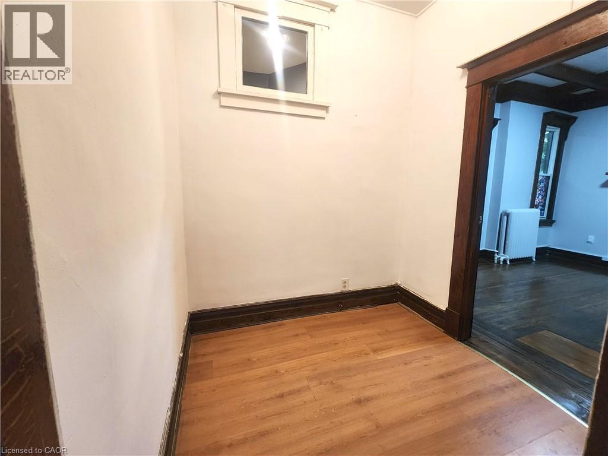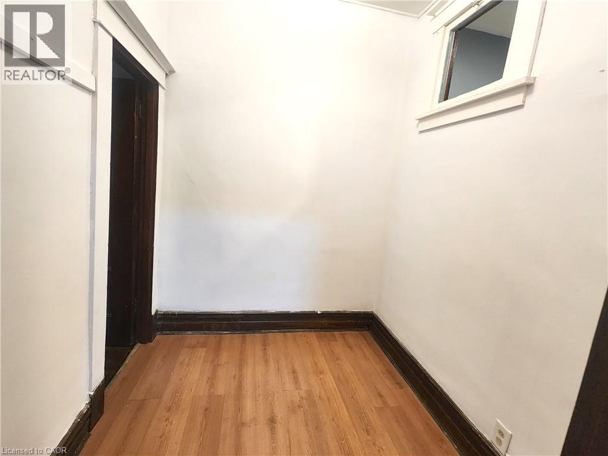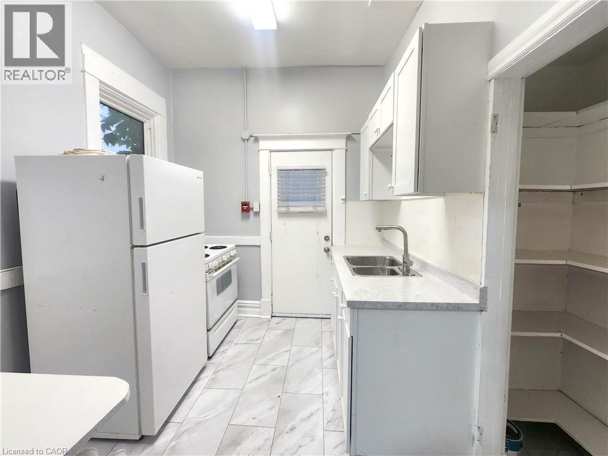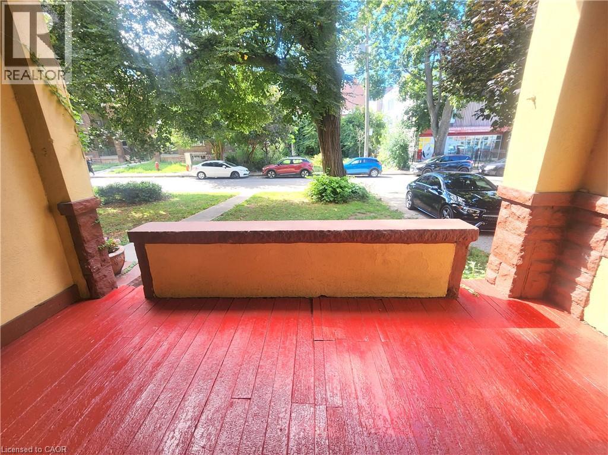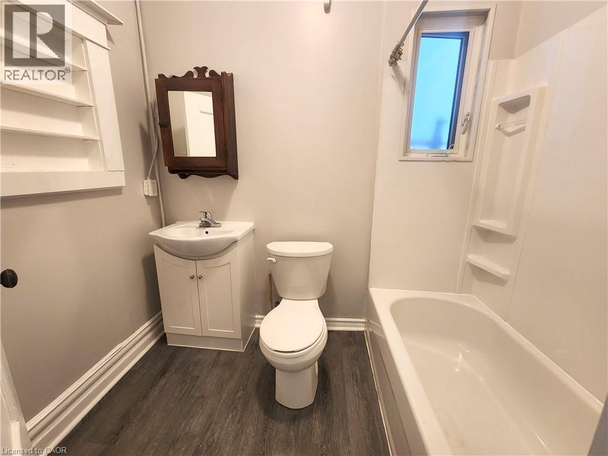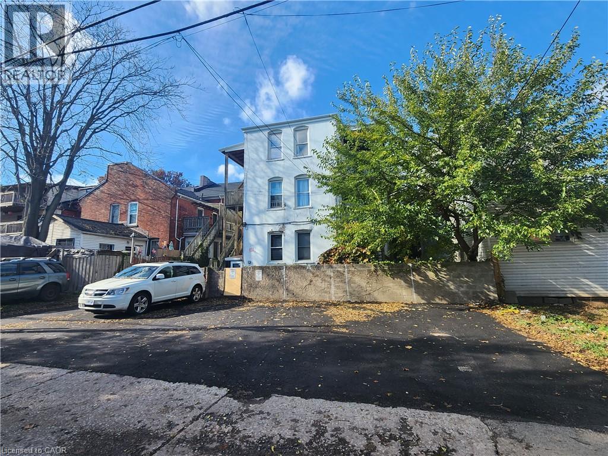25 West Avenue S Unit# A Hamilton, Ontario L8N 2S2
$1,650 MonthlyInsurance, Heat, Water, Exterior Maintenance
Large GROUND FLOOR, one-bedroom + den boasting approximately 733 square feet of interior living space, complemented by a generous balcony. This unit exudes character and vintage charm. Adorned with rich hardwood floors and soaring ceilings, it's an inviting place to call home. Your monthly rent includes water, heat, and onsite parking. With spacious rooms throughout, this unit offers a versatile layout that can be easily configured to suit a variety of needs -whether you are looking for an additional bedroom, a home office or creative space -there is no shortage of potential when it comes to tailoring the space to suit your lifestyle. Enjoy the convenience of walking to downtown and indulging in the vibrant surroundings of the Corktown community, with schools, shopping, the GO station, Hamilton's food and art scene and more within close reach. (id:63008)
Property Details
| MLS® Number | 40772950 |
| Property Type | Single Family |
| AmenitiesNearBy | Park, Place Of Worship, Playground, Public Transit, Schools |
| CommunityFeatures | Community Centre |
| EquipmentType | None |
| Features | Balcony, Paved Driveway, Laundry- Coin Operated |
| ParkingSpaceTotal | 1 |
| RentalEquipmentType | None |
Building
| BathroomTotal | 1 |
| BedroomsAboveGround | 1 |
| BedroomsTotal | 1 |
| Appliances | Refrigerator, Stove |
| BasementDevelopment | Partially Finished |
| BasementType | Full (partially Finished) |
| ConstructionStyleAttachment | Attached |
| CoolingType | None |
| ExteriorFinish | Other |
| HeatingType | Radiant Heat |
| StoriesTotal | 1 |
| SizeInterior | 733 Sqft |
| Type | Apartment |
| UtilityWater | Municipal Water |
Land
| Acreage | No |
| LandAmenities | Park, Place Of Worship, Playground, Public Transit, Schools |
| Sewer | Municipal Sewage System |
| SizeDepth | 121 Ft |
| SizeFrontage | 52 Ft |
| SizeTotalText | Under 1/2 Acre |
| ZoningDescription | E |
Rooms
| Level | Type | Length | Width | Dimensions |
|---|---|---|---|---|
| Main Level | Bedroom | 13'10'' x 8'9'' | ||
| Main Level | 4pc Bathroom | 5'8'' x 7'2'' | ||
| Main Level | Kitchen | 8'4'' x 8'9'' | ||
| Main Level | Den | 7'2'' x 6'8'' | ||
| Main Level | Dining Room | 13'7'' x 11'8'' | ||
| Main Level | Living Room | 14'1'' x 13'10'' |
https://www.realtor.ca/real-estate/28906418/25-west-avenue-s-unit-a-hamilton
Suzanne Tavares
Salesperson
69 John Street South Unit 400
Hamilton, Ontario L8N 2B9

