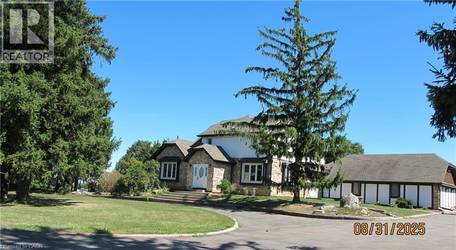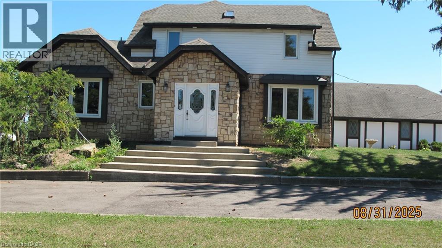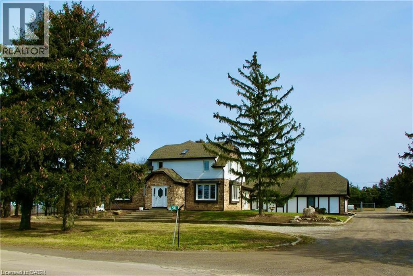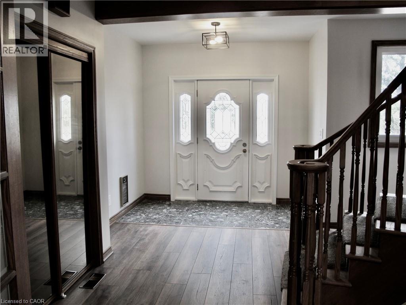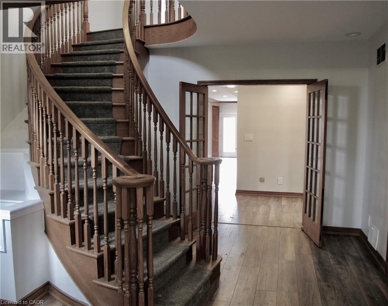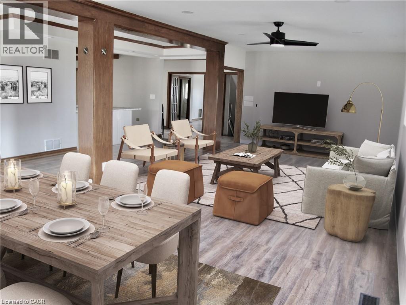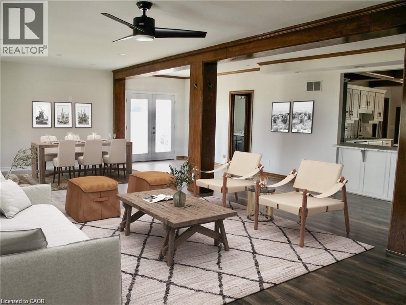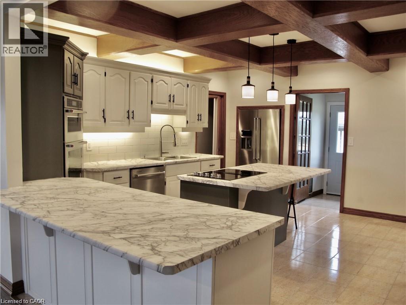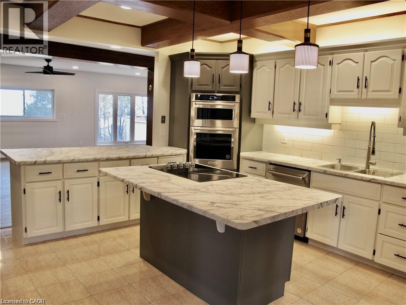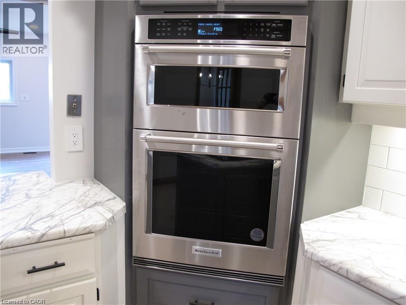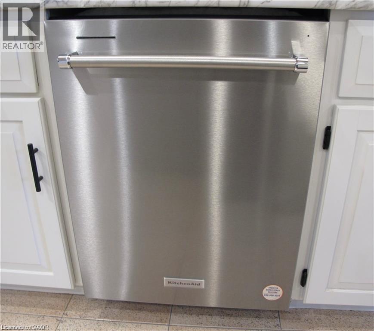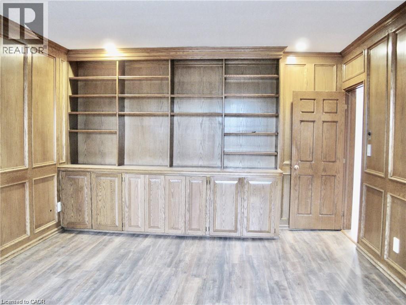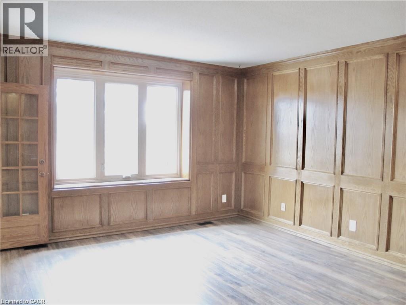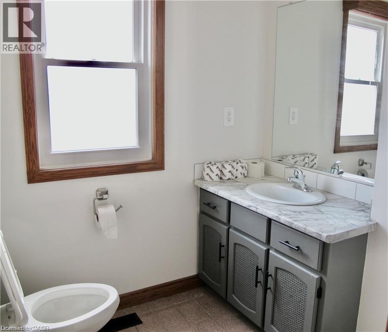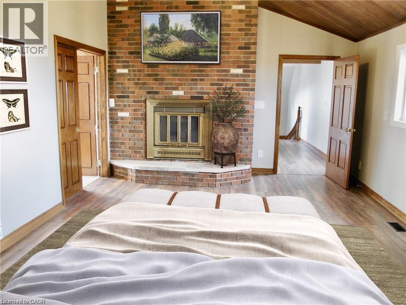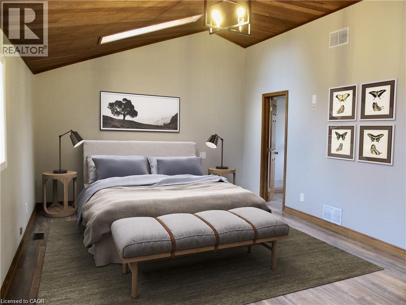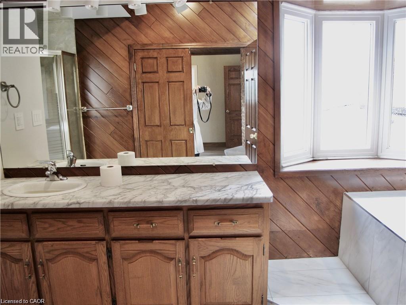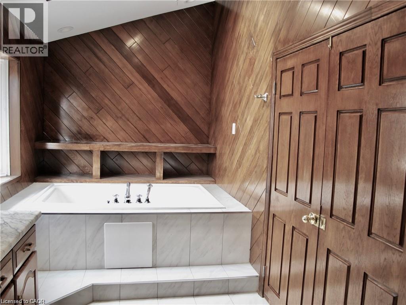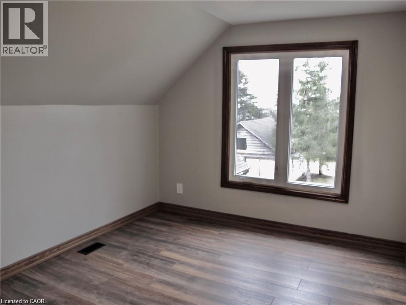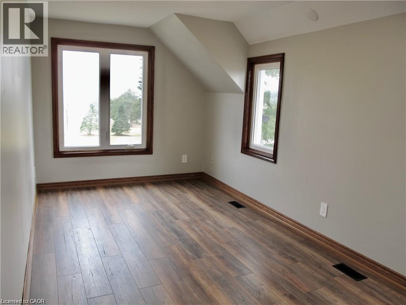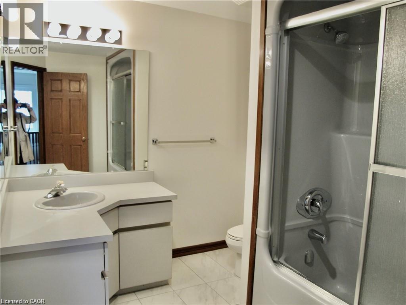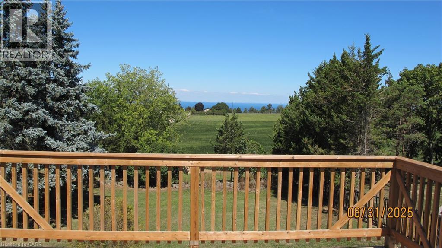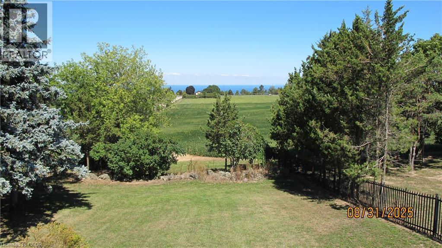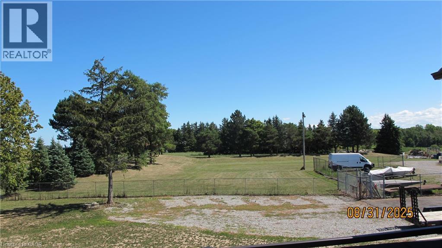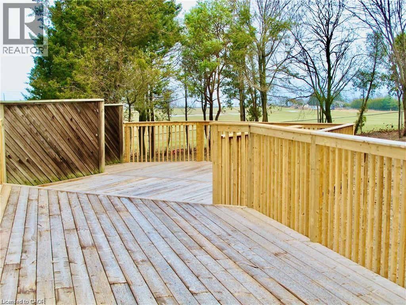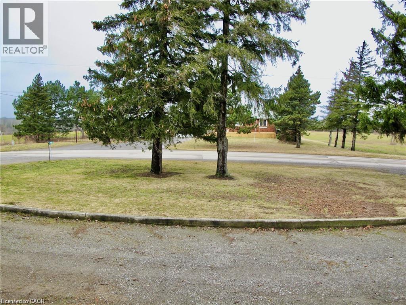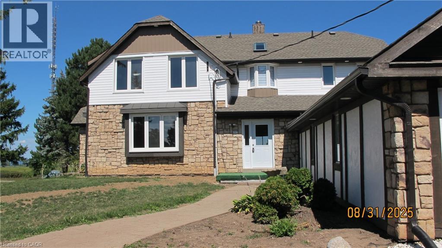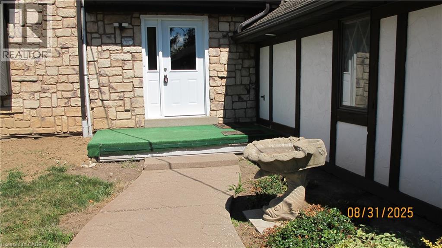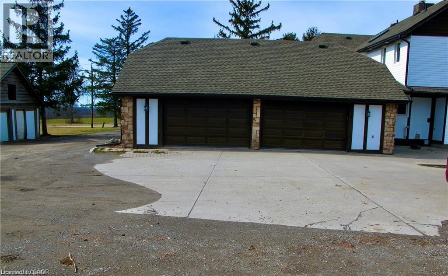580 3rd Road E Hamilton, Ontario L8J 2Y1
$4,200 MonthlyWater
Country living at its very best (3,332 SF of living space) Full basement for storage. The spacious great room (30 x 22 ft) is perfect for family fun & entertaining. The kitchen features SS appliances. Laundry is also located on the main level. Main floor study can be used as a 4th bedroom but perfect for working from home. There is also a separate dining room. The primary bedroom is luxurious with a wood-burning fireplace, vaulted ceiling, walk in closet and 4 piece bath, not to mention the upper deck just off of the primary with lake views. The oversized double garage is great for extra storage or workshop. The enormous rear deck is perfect for relaxing. (id:63008)
Property Details
| MLS® Number | 40764967 |
| Property Type | Single Family |
| CommunityFeatures | Quiet Area |
| EquipmentType | None |
| Features | Shared Driveway, Country Residential, Private Yard |
| ParkingSpaceTotal | 6 |
| RentalEquipmentType | None |
| Structure | Shed, Porch |
Building
| BathroomTotal | 3 |
| BedroomsAboveGround | 3 |
| BedroomsTotal | 3 |
| Appliances | Dishwasher, Dryer, Microwave, Refrigerator, Water Softener, Water Purifier, Washer, Garage Door Opener |
| ArchitecturalStyle | 2 Level |
| BasementDevelopment | Unfinished |
| BasementType | Full (unfinished) |
| ConstructionStyleAttachment | Detached |
| CoolingType | Central Air Conditioning |
| ExteriorFinish | Brick, Vinyl Siding |
| FireplaceFuel | Wood |
| FireplacePresent | Yes |
| FireplaceTotal | 1 |
| FireplaceType | Other - See Remarks |
| FoundationType | Block |
| HalfBathTotal | 1 |
| HeatingFuel | Propane |
| HeatingType | Forced Air |
| StoriesTotal | 2 |
| SizeInterior | 3332 Sqft |
| Type | House |
| UtilityWater | Drilled Well, Well |
Parking
| Attached Garage |
Land
| Acreage | No |
| Sewer | Septic System |
| SizeFrontage | 210 Ft |
| SizeTotalText | 1/2 - 1.99 Acres |
| ZoningDescription | A1, P6 |
Rooms
| Level | Type | Length | Width | Dimensions |
|---|---|---|---|---|
| Second Level | Bedroom | 17'0'' x 9'0'' | ||
| Second Level | Bedroom | 11'8'' x 10'0'' | ||
| Second Level | 4pc Bathroom | Measurements not available | ||
| Second Level | 4pc Bathroom | Measurements not available | ||
| Second Level | Primary Bedroom | 21'0'' x 13'5'' | ||
| Main Level | Laundry Room | Measurements not available | ||
| Main Level | 2pc Bathroom | Measurements not available | ||
| Main Level | Office | 17'5'' x 13'5'' | ||
| Main Level | Dining Room | 16'0'' x 12'6'' | ||
| Main Level | Kitchen | 15'6'' x 14'6'' | ||
| Main Level | Great Room | 30' x 22' | ||
| Main Level | Foyer | 18' x 10' |
https://www.realtor.ca/real-estate/28797449/580-3rd-road-e-hamilton
Karen Shaver
Salesperson
311 Wilson Street East
Ancaster, Ontario L9G 2B8
Alycia Wells
Salesperson
311 Wilson Street East
Ancaster, Ontario L9G 2B8

