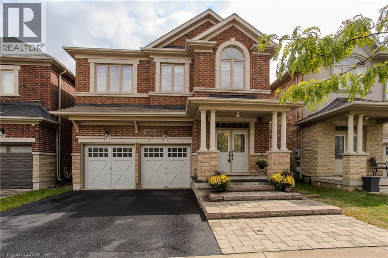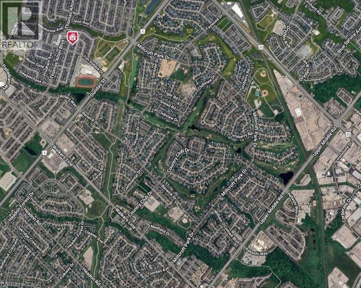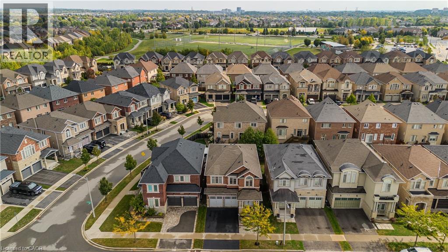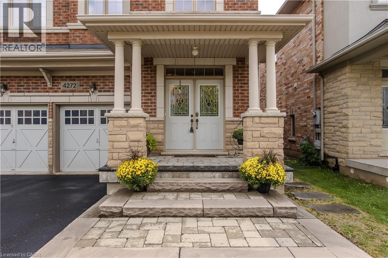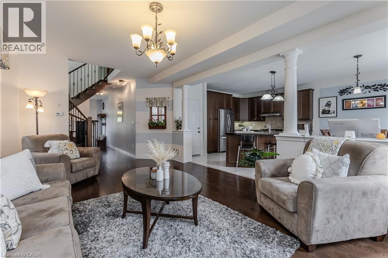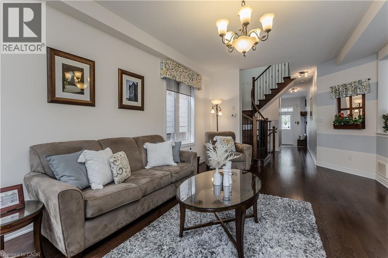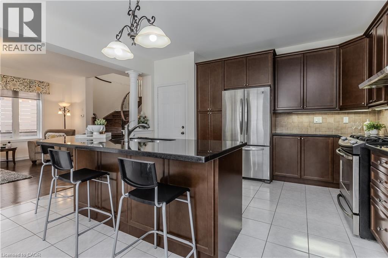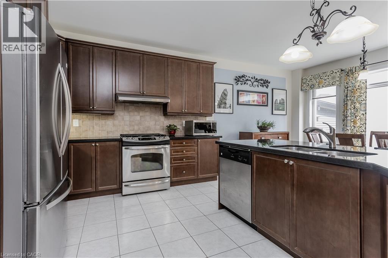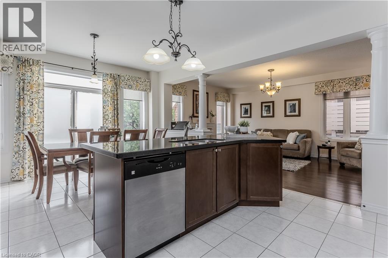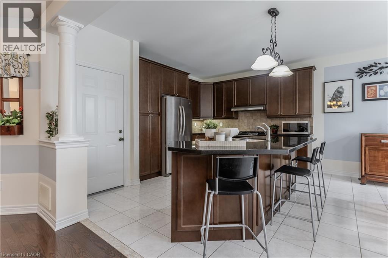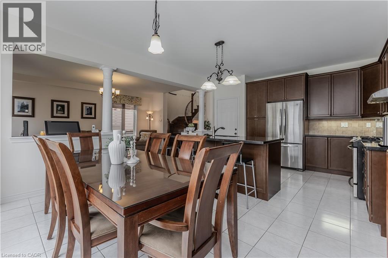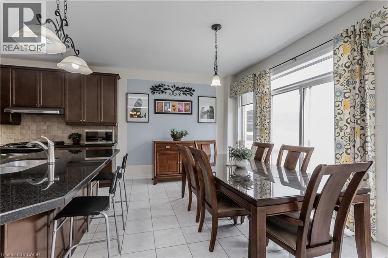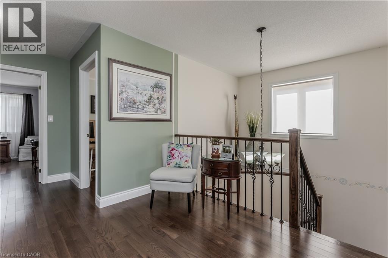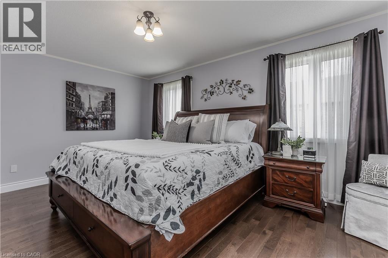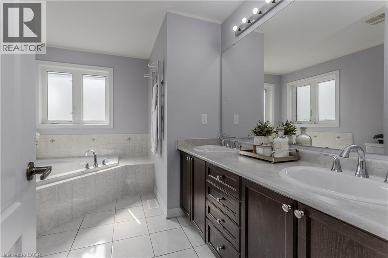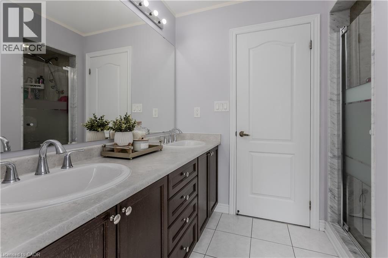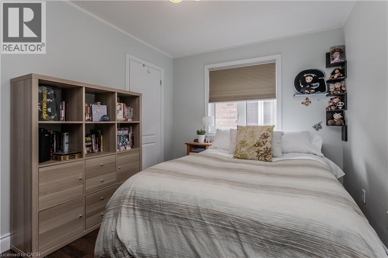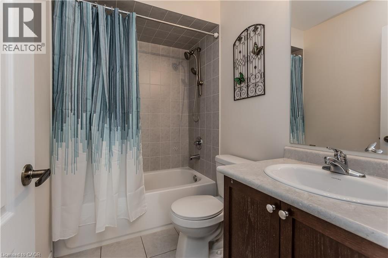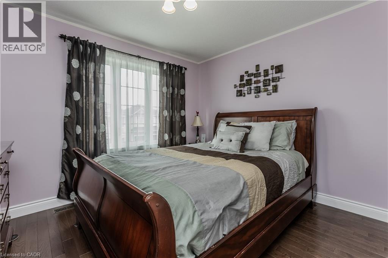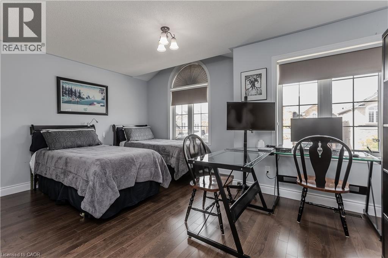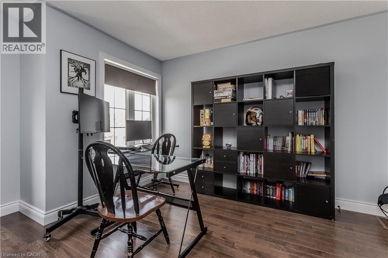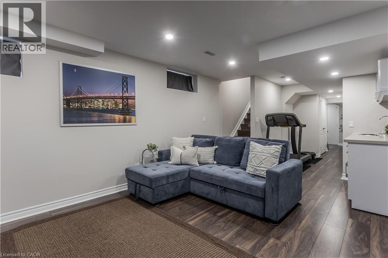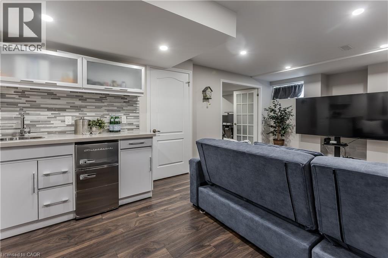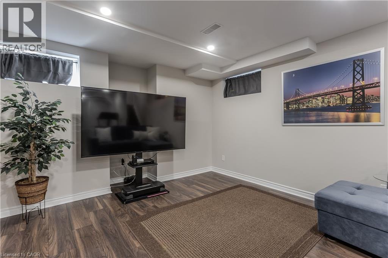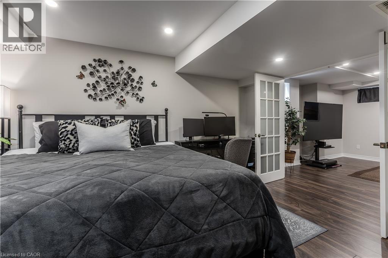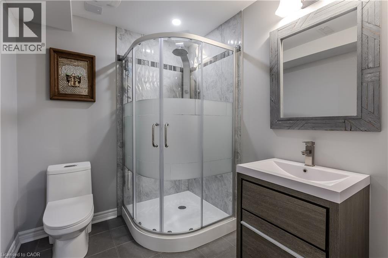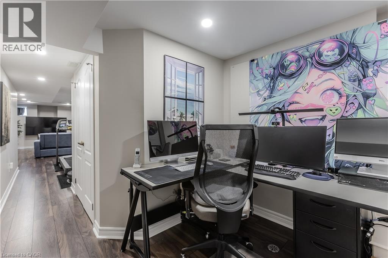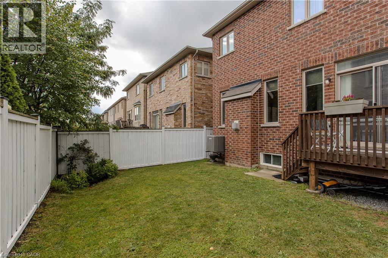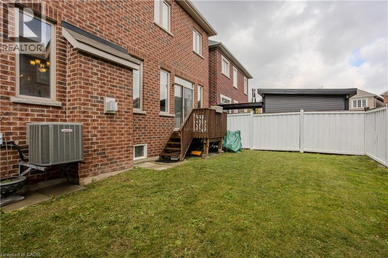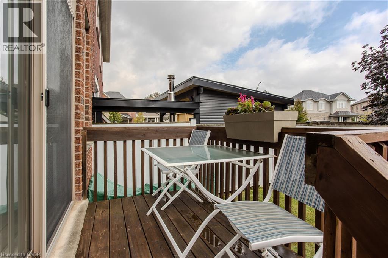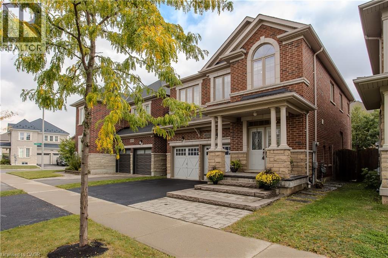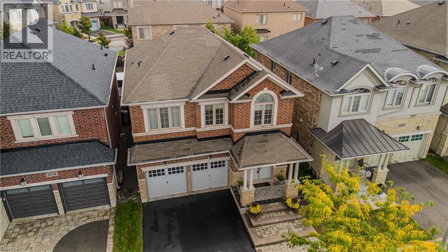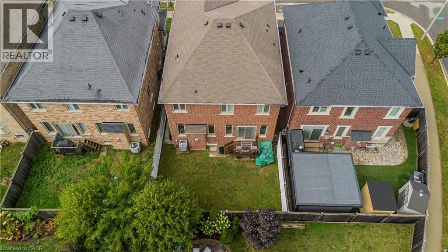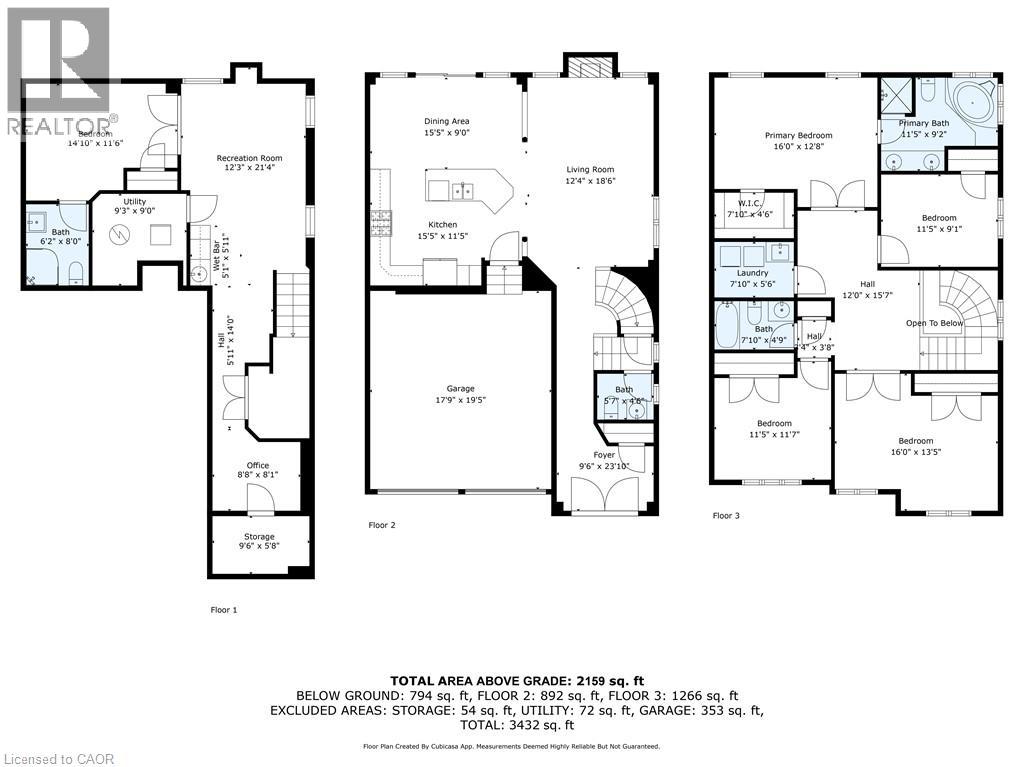4272 Adobe Gate Burlington, Ontario L7M 0M2
$1,389,900
?Welcome to this beautiful 2-storey family home offering 2,952 sqft of living space, perfectly situated on a quiet, family-friendly street in the heart of sought-after Alton Village. Here, you’ll find the perfect blend of modern living and everyday convenience—just minutes from parks, public & catholic schools, trails, recreation centres, shopping, and with easy access to major highways for commuters. From the moment you arrive, this home impresses with its fantastic curb appeal featuring an interlock walkway and porch, stone and brick facade, and a 2-car garage with stylish barn-style doors and rough-in EV outlet. Step inside to a bright and welcoming main floor designed for family living and entertaining, with 9’ ceilings, hardwood floors throughout, and a sun-filled open concept layout. The living room features a gas fireplace for cozy gatherings, while the spacious modern kitchen is a true showstopper—complete with granite countertops, tile backsplash, expansive island with breakfast bar, stainless steel appliances, custom cabinetry, and a generous dining area with walkout to the back deck. Natural oak stairs with elegant iron pickets lead you upstairs. The second level continues with hardwood throughout and offers a spacious primary suite with walk-in closet and luxurious 5pc ensuite featuring a soaker tub, glass shower, and dual-sink vanity. Three additional bedrooms, a 4pc main bath, and a convenient bedroom-level laundry room complete this floor. The fully finished lower level extends the living space with laminate flooring, a rec room with wet bar, additional bedroom with 3pc ensuite, home office area, and the flexibility for an in-law set-up or teen retreat. Out back, the fully fenced yard provides plenty of green space for kids or pets to play, along with a wooden deck perfect for outdoor dining and family fun. This is a home designed to grow with your family, offering comfort, convenience, and lifestyle in one of Burlington’s most desirable communities. (id:63008)
Property Details
| MLS® Number | 40772914 |
| Property Type | Single Family |
| AmenitiesNearBy | Park, Place Of Worship, Public Transit, Schools |
| EquipmentType | Water Heater |
| Features | Automatic Garage Door Opener |
| ParkingSpaceTotal | 4 |
| RentalEquipmentType | Water Heater |
Building
| BathroomTotal | 4 |
| BedroomsAboveGround | 4 |
| BedroomsBelowGround | 1 |
| BedroomsTotal | 5 |
| Appliances | Dishwasher, Dryer, Microwave, Refrigerator, Stove, Washer, Hood Fan, Window Coverings, Garage Door Opener |
| ArchitecturalStyle | 2 Level |
| BasementDevelopment | Finished |
| BasementType | Full (finished) |
| ConstructionStyleAttachment | Detached |
| CoolingType | Central Air Conditioning |
| ExteriorFinish | Brick |
| FoundationType | Unknown |
| HalfBathTotal | 1 |
| HeatingFuel | Natural Gas |
| HeatingType | Forced Air |
| StoriesTotal | 2 |
| SizeInterior | 2953 Sqft |
| Type | House |
| UtilityWater | Municipal Water |
Parking
| Attached Garage |
Land
| AccessType | Road Access |
| Acreage | No |
| LandAmenities | Park, Place Of Worship, Public Transit, Schools |
| Sewer | Municipal Sewage System |
| SizeDepth | 85 Ft |
| SizeFrontage | 36 Ft |
| SizeTotalText | Under 1/2 Acre |
| ZoningDescription | Ral1 |
Rooms
| Level | Type | Length | Width | Dimensions |
|---|---|---|---|---|
| Second Level | 4pc Bathroom | 7'10'' x 4'9'' | ||
| Second Level | Bedroom | 11'5'' x 11'7'' | ||
| Second Level | Bedroom | 16'0'' x 13'5'' | ||
| Second Level | Bedroom | 11'5'' x 9'1'' | ||
| Second Level | Laundry Room | 7'10'' x 5'6'' | ||
| Second Level | 5pc Bathroom | 11'5'' x 9'2'' | ||
| Second Level | Primary Bedroom | 16'0'' x 12'8'' | ||
| Basement | Storage | 9'6'' x 5'8'' | ||
| Basement | 3pc Bathroom | 6'2'' x 8'0'' | ||
| Basement | Office | 8'8'' x 8'1'' | ||
| Basement | Other | 5'1'' x 5'11'' | ||
| Basement | Utility Room | 9'3'' x 9'0'' | ||
| Basement | Bedroom | 14'10'' x 11'6'' | ||
| Basement | Recreation Room | 12'3'' x 21'4'' | ||
| Main Level | Kitchen | 15'5'' x 11'5'' | ||
| Main Level | Dining Room | 15'5'' x 9'0'' | ||
| Main Level | Living Room | 12'4'' x 18'6'' | ||
| Main Level | 2pc Bathroom | 5'7'' x 4'6'' |
https://www.realtor.ca/real-estate/28907446/4272-adobe-gate-burlington
Cathy Rocca
Salesperson
3060 Mainway Suite 200a
Burlington, Ontario L7M 1A3
Peter Anelli-Rocca
Broker
3060 Mainway Suite 200a
Burlington, Ontario L7M 1A3

