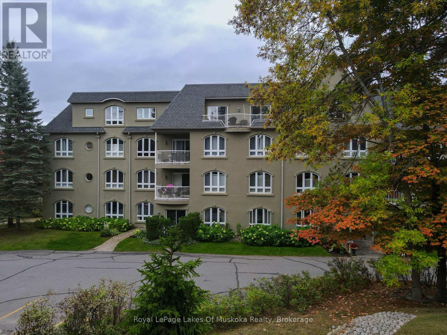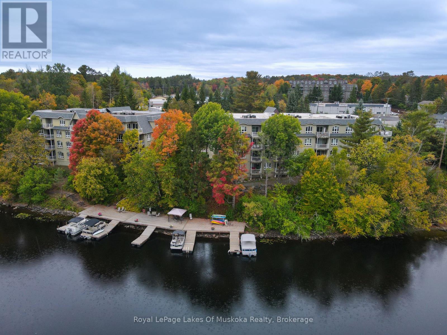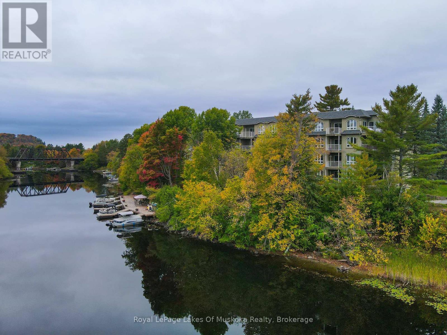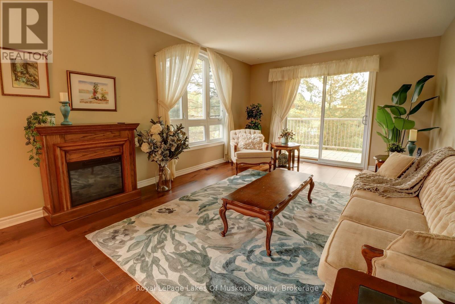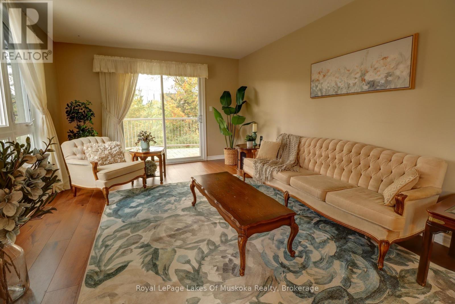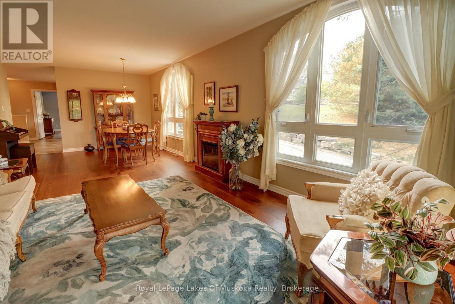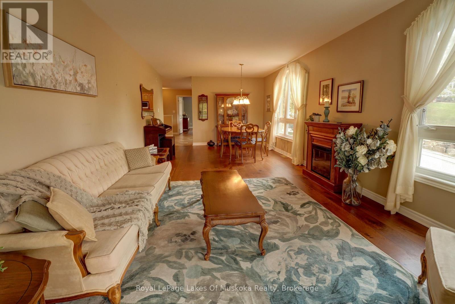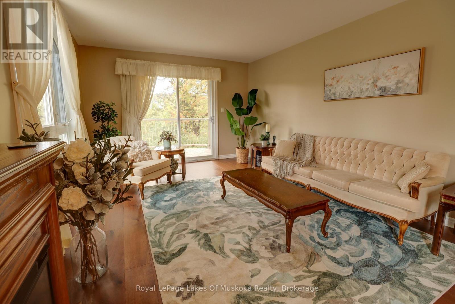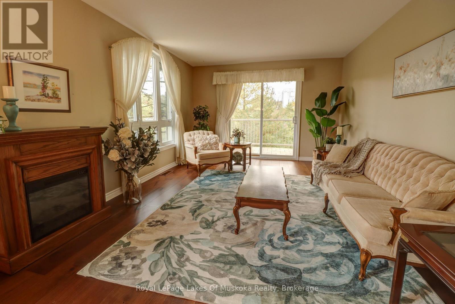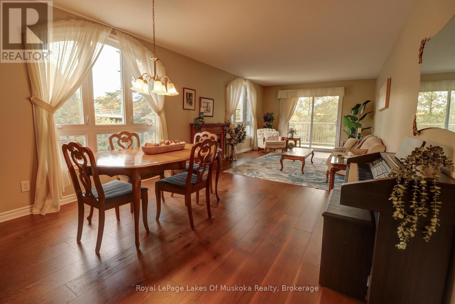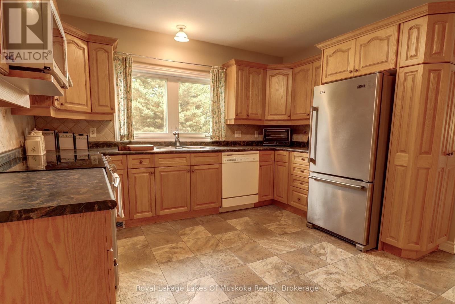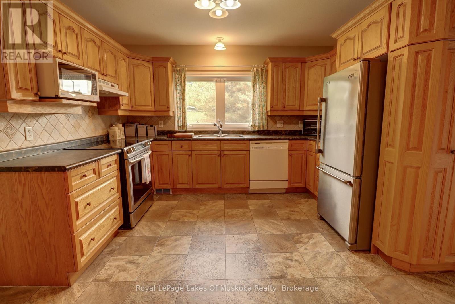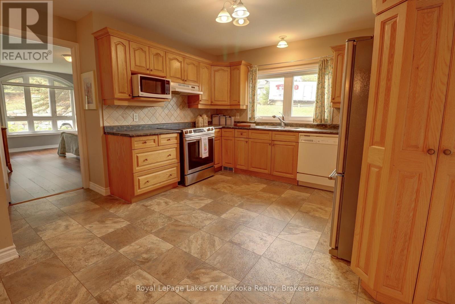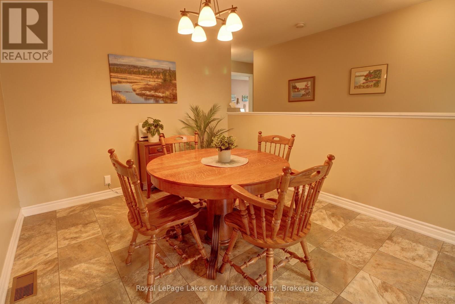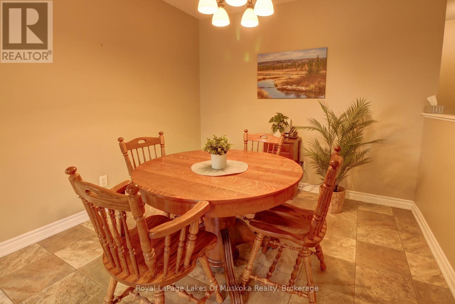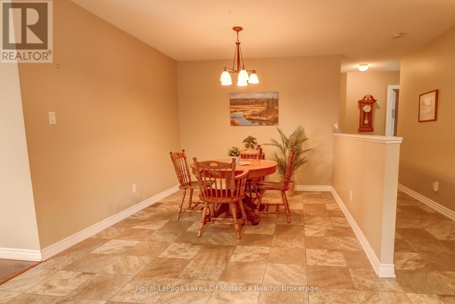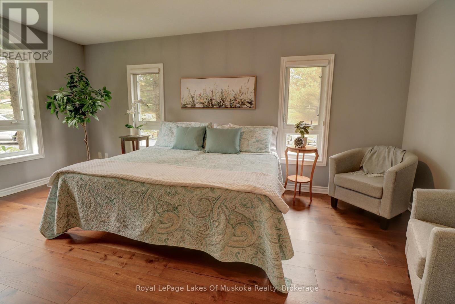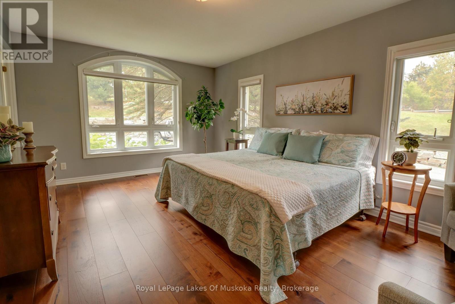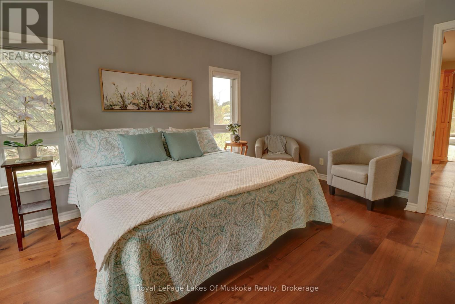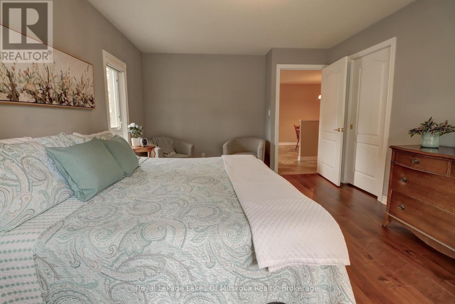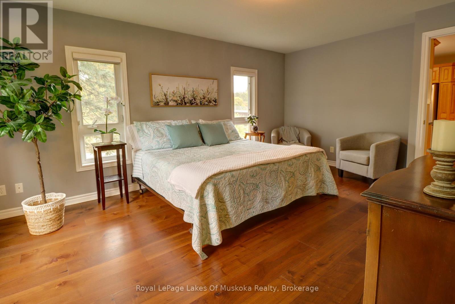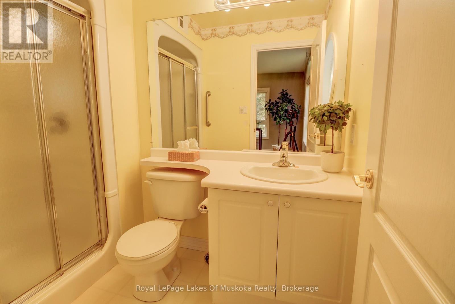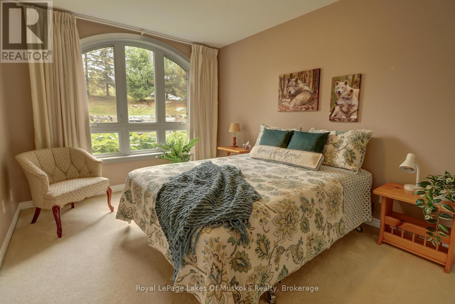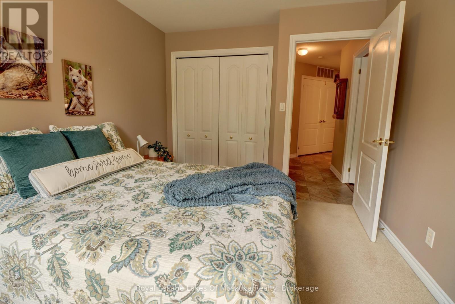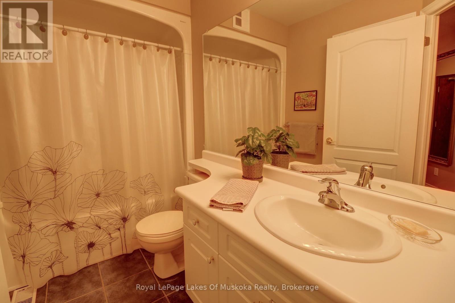106 - 31 Dairy Lane Huntsville, Ontario P1H 2L7
$599,000Maintenance, Water, Common Area Maintenance, Insurance, Parking
$1,249 Monthly
Maintenance, Water, Common Area Maintenance, Insurance, Parking
$1,249 MonthlyThis spacious and bright 3-bedroom, 2-bathroom end-unit condo offers the ultimate in lakeside living! With windows on three sides, the unit is flooded with natural light, showcasing beautiful wood floors throughout. The primary suite features an ensuite bath and a generous walk-in closet for added convenience and comfort.Step outside to your private balcony overlooking the riverfront views. Ideal for outdoor gatherings, the beautifully landscaped grounds boasts shared BBQ areas and a waterfront dock with the opportunity to lease a boat slip from a fellow owner.Additional highlights include underground parking, ample visitor parking, and a convenient storage locker. Experience the perfect blend of modern living and waterfront tranquility in this gorgeous condo. Dont miss outschedule your viewing today! (id:63008)
Property Details
| MLS® Number | X12425397 |
| Property Type | Single Family |
| Community Name | Chaffey |
| CommunityFeatures | Pet Restrictions |
| Easement | Unknown |
| EquipmentType | None |
| Features | Irregular Lot Size, Elevator, Balcony, In Suite Laundry |
| ParkingSpaceTotal | 1 |
| RentalEquipmentType | None |
| Structure | Porch, Dock |
| ViewType | River View, Direct Water View |
| WaterFrontType | Waterfront |
Building
| BathroomTotal | 2 |
| BedroomsAboveGround | 3 |
| BedroomsTotal | 3 |
| Age | 16 To 30 Years |
| Amenities | Visitor Parking, Fireplace(s), Storage - Locker |
| Appliances | Garage Door Opener Remote(s), Water Heater, Dishwasher, Dryer, Stove, Washer, Refrigerator |
| CoolingType | Central Air Conditioning |
| ExteriorFinish | Stucco |
| FireProtection | Smoke Detectors |
| FireplacePresent | Yes |
| FireplaceTotal | 1 |
| FoundationType | Concrete |
| HeatingFuel | Natural Gas |
| HeatingType | Forced Air |
| SizeInterior | 1600 - 1799 Sqft |
| Type | Apartment |
Parking
| Underground | |
| Garage |
Land
| AccessType | Year-round Access, Public Docking |
| Acreage | No |
| LandscapeFeatures | Landscaped |
| SurfaceWater | River/stream |
| ZoningDescription | R4 |
Rooms
| Level | Type | Length | Width | Dimensions |
|---|---|---|---|---|
| Main Level | Laundry Room | 2.26 m | 1.8 m | 2.26 m x 1.8 m |
| Main Level | Bedroom 3 | 4.81 m | 3.03 m | 4.81 m x 3.03 m |
| Main Level | Bedroom 2 | 4.11 m | 3.01 m | 4.11 m x 3.01 m |
| Main Level | Primary Bedroom | 5.31 m | 3.62 m | 5.31 m x 3.62 m |
| Main Level | Kitchen | 6.75 m | 3.64 m | 6.75 m x 3.64 m |
| Main Level | Dining Room | 3.66 m | 3.63 m | 3.66 m x 3.63 m |
| Main Level | Living Room | 4.84 m | 3.63 m | 4.84 m x 3.63 m |
https://www.realtor.ca/real-estate/28910397/106-31-dairy-lane-huntsville-chaffey-chaffey
Nancy Carr
Salesperson
76 Centre Street North
Huntsville, Ontario P1H 2P4
Brittany Fuller
Salesperson
76 Centre Street North
Huntsville, Ontario P1H 2P4

