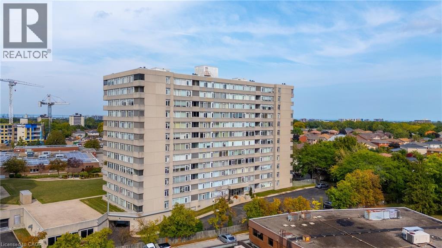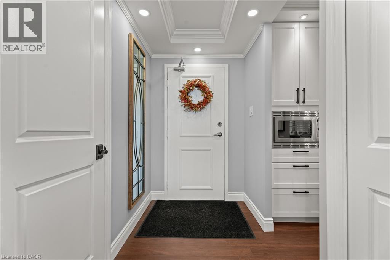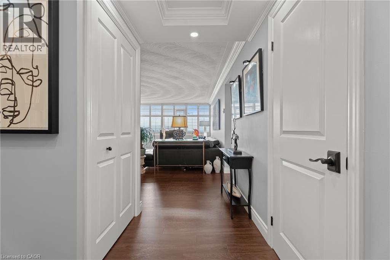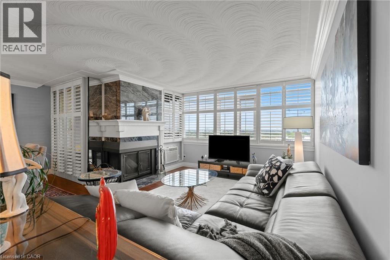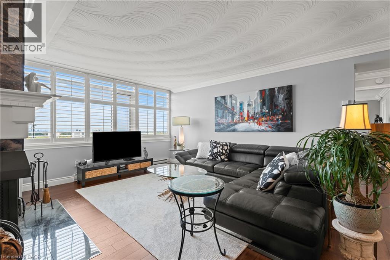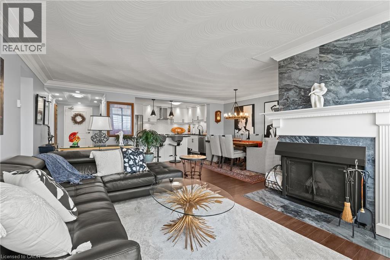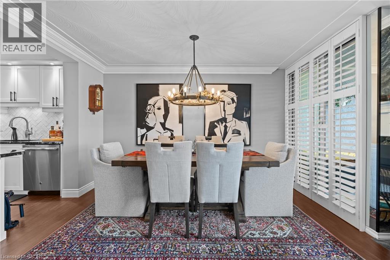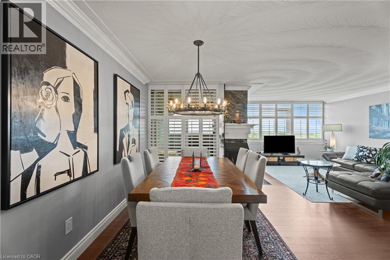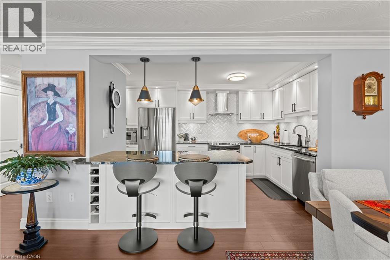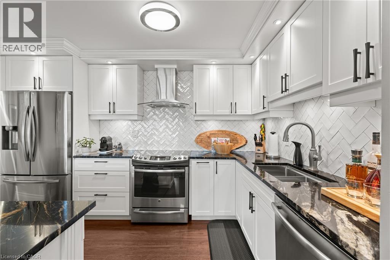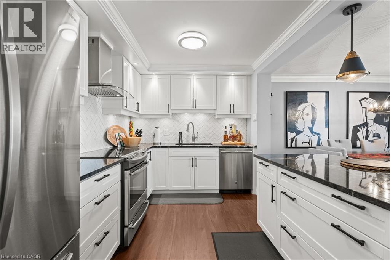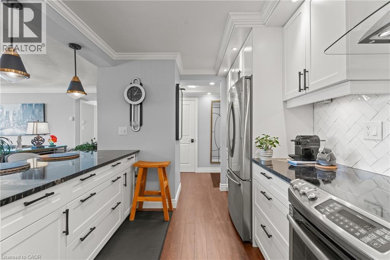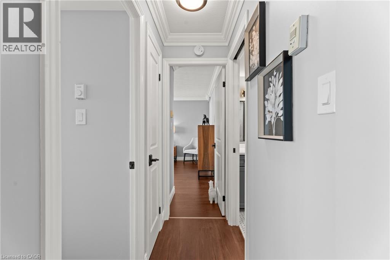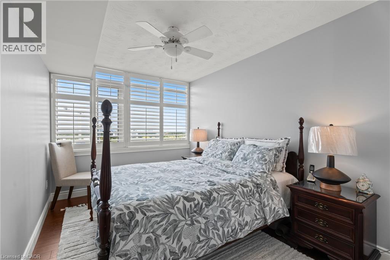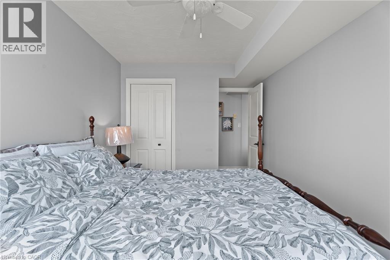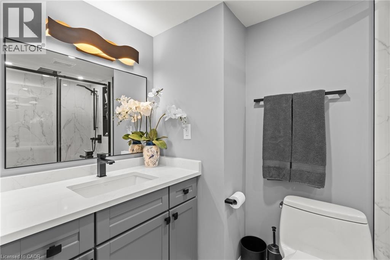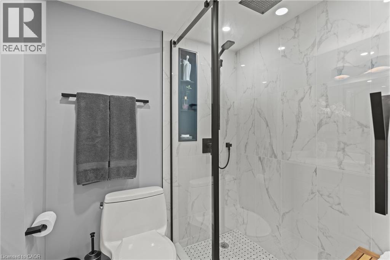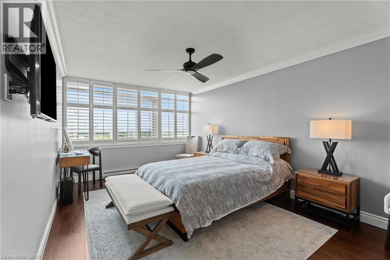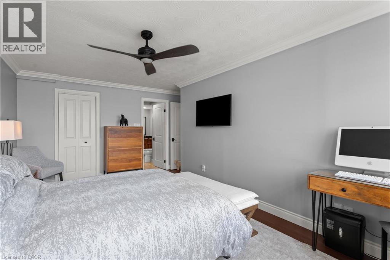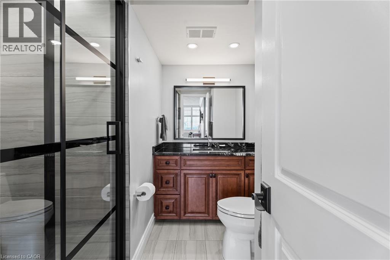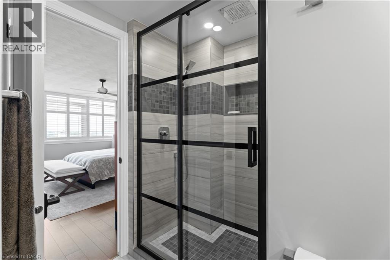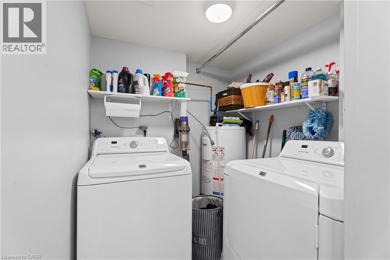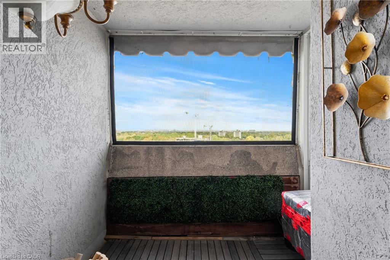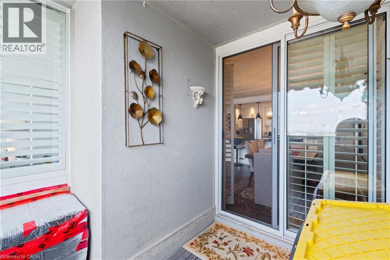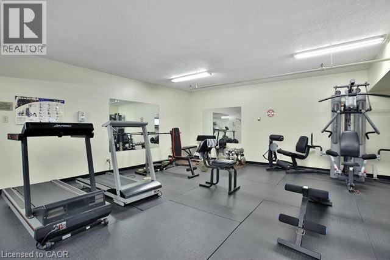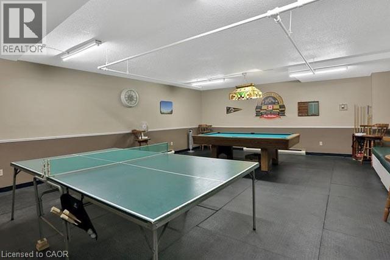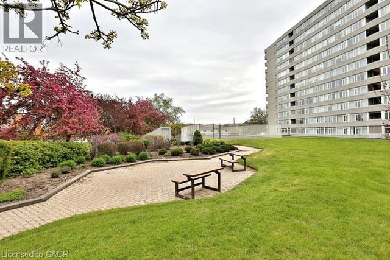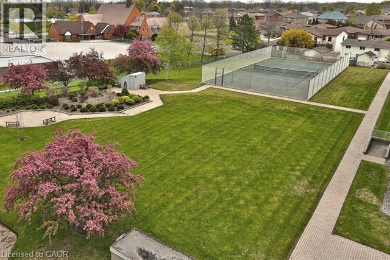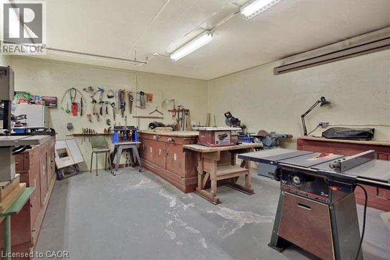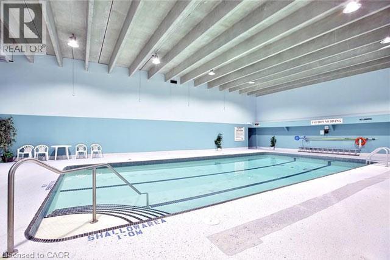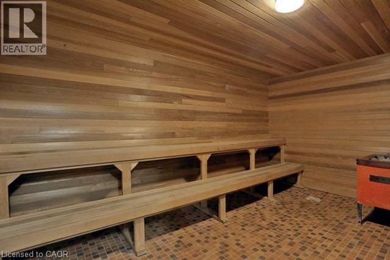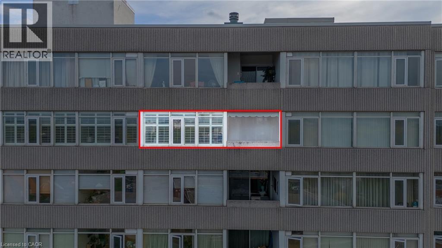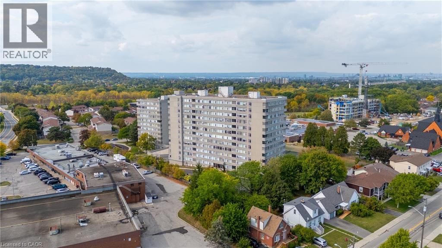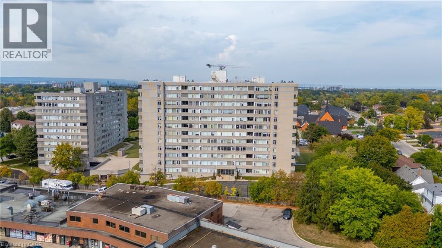40 Harrisford Street Unit# 1103 Hamilton, Ontario L8K 6N1
$515,000Maintenance, Insurance, Heat, Water, Parking
$695.96 Monthly
Maintenance, Insurance, Heat, Water, Parking
$695.96 MonthlyWelcome to this beautifully renovated lower penthouse at 40 Harrisford Street, offering two spacious bedrooms and two full bathrooms. Featuring high-end finishes throughout, including elegant crown moldings, this unit has been meticulously updated to blend style and comfort. The warm and inviting living area is highlighted by a fully operational wood-burning fireplace, perfect for cozy evenings at home. With one owned underground parking spot and a second rented space, parking is never a concern. Residents of this well-maintained building enjoy a host of exceptional amenities, including an indoor pool, fitness centre, woodworking shop, games room, outdoor common areas, and an indoor car wash and vacuum bay. This condo combines luxurious living with incredible convenience, creating a truly special place to call home. (id:63008)
Property Details
| MLS® Number | 40772330 |
| Property Type | Single Family |
| AmenitiesNearBy | Park, Place Of Worship, Public Transit, Schools |
| CommunityFeatures | Community Centre |
| Features | Balcony |
| ParkingSpaceTotal | 1 |
| PoolType | Indoor Pool |
| StorageType | Locker |
Building
| BathroomTotal | 2 |
| BedroomsAboveGround | 2 |
| BedroomsTotal | 2 |
| Amenities | Exercise Centre, Party Room |
| Appliances | Dryer, Refrigerator, Stove, Washer |
| BasementType | None |
| ConstructedDate | 1978 |
| ConstructionStyleAttachment | Attached |
| CoolingType | Window Air Conditioner |
| ExteriorFinish | Concrete |
| HeatingFuel | Electric |
| HeatingType | Baseboard Heaters |
| StoriesTotal | 1 |
| SizeInterior | 1036 Sqft |
| Type | Apartment |
| UtilityWater | Municipal Water |
Parking
| Underground |
Land
| Acreage | No |
| LandAmenities | Park, Place Of Worship, Public Transit, Schools |
| Sewer | Municipal Sewage System |
| SizeTotalText | Unknown |
| ZoningDescription | E |
Rooms
| Level | Type | Length | Width | Dimensions |
|---|---|---|---|---|
| Main Level | Laundry Room | 6'11'' x 6'0'' | ||
| Main Level | 3pc Bathroom | 8'0'' x 4'1'' | ||
| Main Level | Bedroom | 8'7'' x 13'10'' | ||
| Main Level | Full Bathroom | 8'2'' x 8'0'' | ||
| Main Level | Primary Bedroom | 13'6'' x 17'3'' | ||
| Main Level | Dining Room | 6'0'' x 11'11'' | ||
| Main Level | Living Room | 13'10'' x 20'8'' | ||
| Main Level | Kitchen | 15'1'' x 9'0'' | ||
| Main Level | Foyer | 4'8'' x 9'1'' |
https://www.realtor.ca/real-estate/28911338/40-harrisford-street-unit-1103-hamilton
Paul Makarenko
Salesperson
860 Queenston Road Unit 4b
Stoney Creek, Ontario L8G 4A8
Adam Clermont
Salesperson
860 Queenston Road
Stoney Creek, Ontario L8G 4A8
Jagmeet Kler
Salesperson
860 Queenston Road Unit 4b
Stoney Creek, Ontario L8G 4A8

